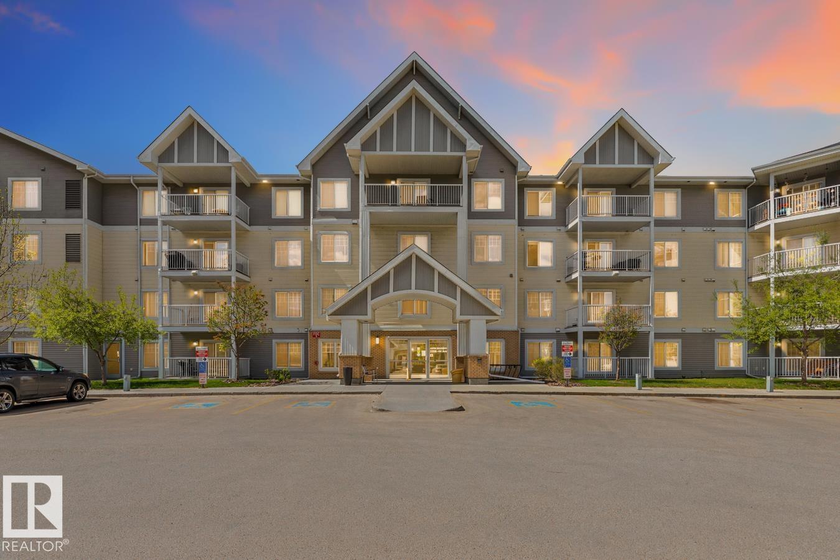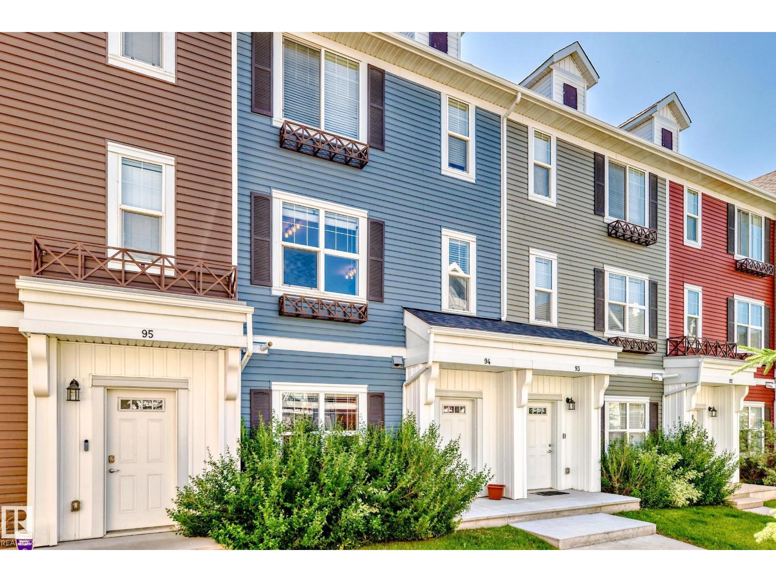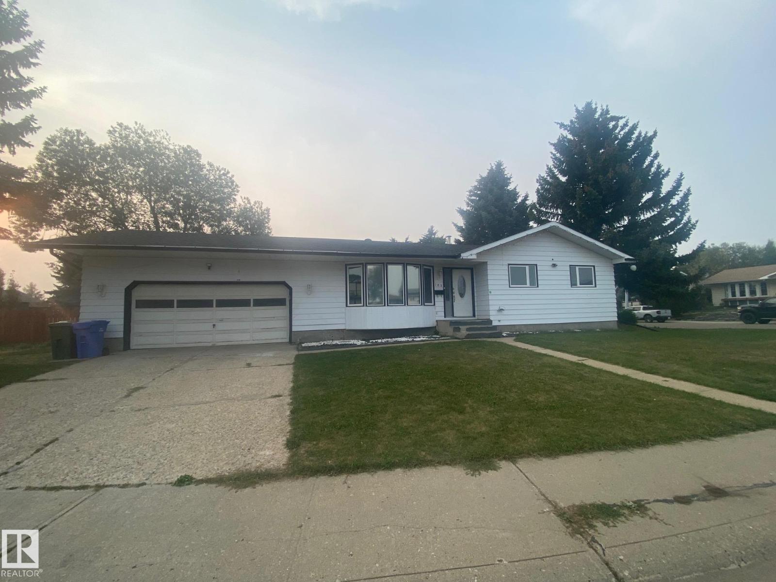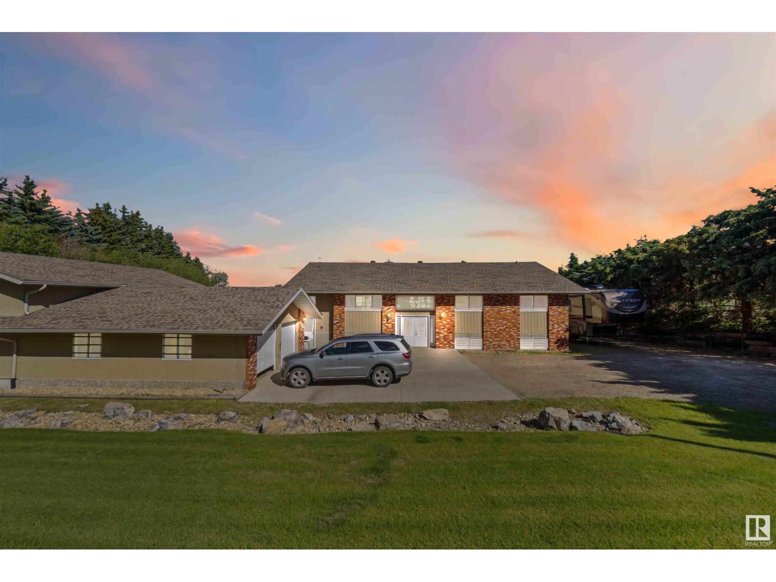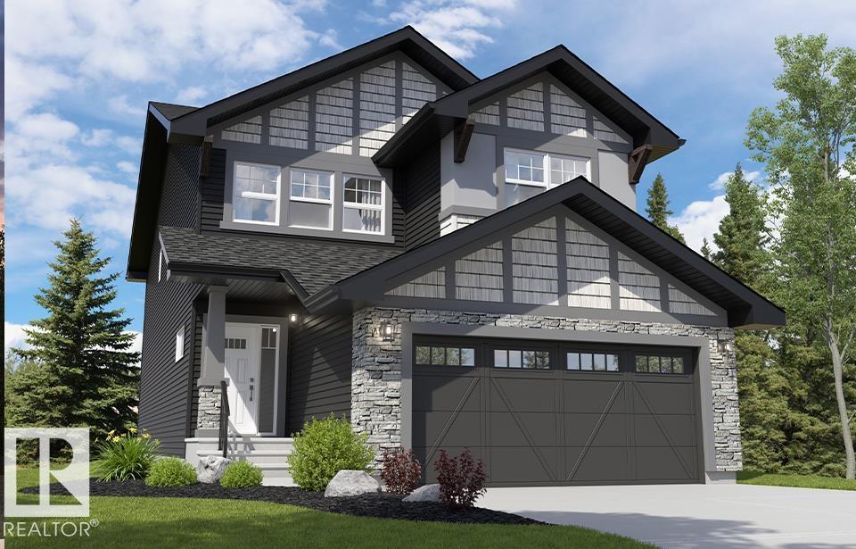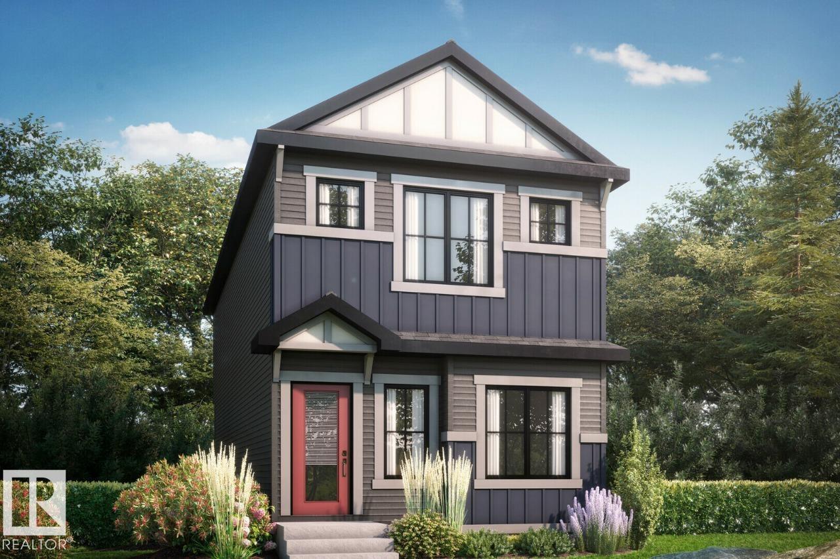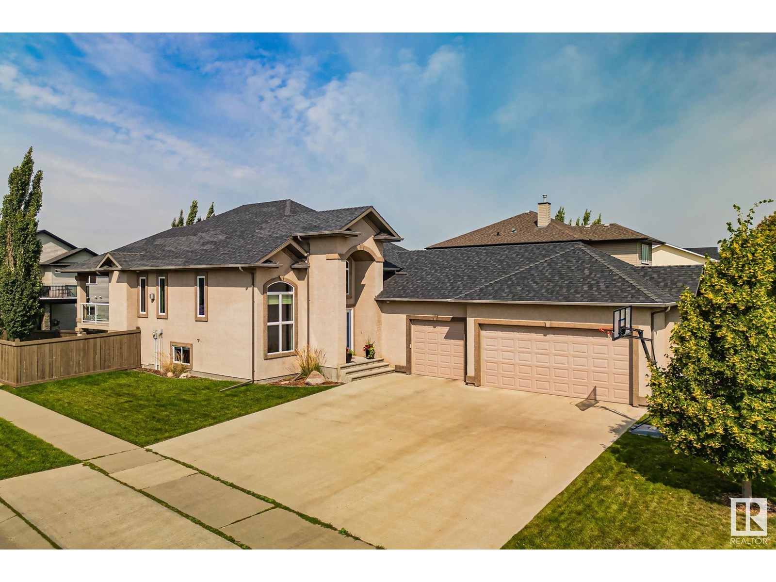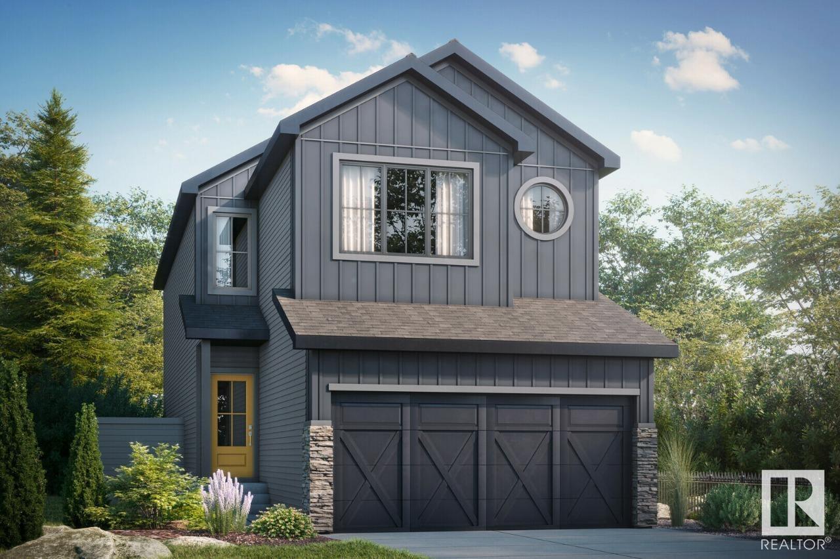#146 10121 80 Av Nw
Edmonton, Alberta
Welcome to Scona Gardens. This home offers nearly 1,000 square feet of living space with 2 bedrooms, 2 bathrooms, and 2 underground parking stalls with secure storage. With brand new carpets, fresh paint, premium Hunter Douglas blinds, and central air conditioning, it’s move-in ready! The open layout includes a stylish kitchen, a dedicated dining area, a spacious living room, and plenty of windows that fill the home with natural light. The massive primary bedroom features a private ensuite, while in-suite laundry with extra storage adds everyday convenience. Building amenities include a fitness centre, guest suites, a car wash, and plenty of underground visitor parking. Just steps off Whyte Avenue, you’ll be surrounded by coffee shops, restaurants, boutiques, and nightlife. With the University of Alberta and downtown only minutes away, it's a prime location for for students, investors, or anyone wanting to stay close to the action. (id:63502)
Royal LePage Noralta Real Estate
314, 11121 Twp Rd 595
Rural St. Paul County, Alberta
An absolute charmer! this property located at Upper Mann Lake on a quiet street is up for grabs and it is ready for seasonal enjoyment but could be easily turned into a four season retreat! Come on in friend! This spacious home features two bedrooms, one bathroom, a welcoming kitchen, wood stove and lovely size boot room off the entrance. Enjoy the convenience of a septic holding tank, underground cistern and power! All the big ones are covered. Be surrounded by multiple lakes such as floatingstone, Garner, Bonnie, Kehewin, Fork and the list goes on. Save money on water with the water fill station just minutes from the home in Ashmont. Grab the ATV's and hit the Iron Horse for over 300 Km's of riding, this is a community you will love being a part of. Guests coming? Enjoy the bunk house just off the side of the house which your company will love! Also features a new deck right outside the bunk house. Lots of room for parking and RV space, so much value for a great price! (id:63502)
Century 21 Masters
#115 2208 44 Av Nw
Edmonton, Alberta
Welcome to Aspen Meadows! Modern Main Floor Living with Green Space Access Step into this bright and welcoming main floor 873 sq ft, 2 bedroom, 2 bathroom home featuring concrete floors and a private deck that opens directly to green space! Perfect for morning coffee, pets, or simply enjoying nature from your doorstep. The kitchen offers sleek modern cabinetry, black appliances, and beautiful granite countertops, ideal for casual dining or entertaining. The spacious living area flows seamlessly to the Northeast-facing deck perfect to enjoy our summers! The large primary bedroom includes a walk-through closet and a private 3-piece ensuite with an oversized shower. A second bedroom is perfect for guests, a home office, or media room. In-suite laundry with a spacious storage room, 1 titled surface stalls complete this fantastic condo! Located in a well-maintained building within walking distance to shopping, restaurants, transit, and mins from the Whitemud and Henday! (id:63502)
The Foundry Real Estate Company Ltd
#94 903 Crystallina Nera Wy Nw
Edmonton, Alberta
Gorgeous 3-story double car garage townhome with A/C! Situated off the centre courtyard this 3-bed, 2 and a half bath open concept unit is perfect for young families or first time home buyers. The first floor holds your double car garage with 11 foot ceilings for extra storage, utility room, flex space/ den, and foyer. Second level is sure to impress with 9-foot ceilings, greater than 10-foot long peninsula overlooking your dining and living spaces. This floor also host your half bath and access to you full width balcony with Natural gas hook up. Upstairs is completed with the primary bedroom and ensuite, 2 additional bedrooms, 1 secondary bath, and your conveniently located laundry. This original owner unit has had numerous upgrades including but not limited to: Air conditioning, 220 volt garage heater, gas fireplace, blinds, new flooring, coffee bar, and accent walls. (id:63502)
Exp Realty
180 Willow Dr
Wetaskiwin, Alberta
Located on a quiet street in north centennial, perfect for a new family home! Has had many upgrades over the years, 3 bedrooms up, master has a 2-pc en-suite. Country style kitchen, open to dining area with some built-in seating. Open concept to living room as well. 4-pc bath on main, 3-pc in basement. Rec-room, den, 4th bedroom, laundry, and some storage as well. Huge attached garage loaded with shelving and cabinets. Back yard fenced, good sized deck off rear entry. RV pad as well on a huge lot. (id:63502)
Royal LePage Parkland Agencies
30 Avonlea Wy
Spruce Grove, Alberta
Stunning Custom Executive Bungalow on a Premium Corner Lot with Triple Car Garage. This exceptional bungalow offers luxury living at its finest, showcasing a spacious open-concept design and top-of-the-line finishes throughout. Featuring soaring 10-ft ceilings on the main floor and wide plank engineered hardwood flooring. The expansive entertainer’s kitchen is a true showstopper, complete with custom cabinetry, extended kitchen nook, walk-in pantry, upgraded stainless steel appliances, designer lighting, and premium hardware package. A large great room with a custom fireplace and feature wall adds to the home's impressive appeal. Luxurious primary suite with a spa-inspired ensuite bath. Two more bedrooms with common bathroom. Full-sized laundry room with sink for added convenience. The triple car garage is fully equipped with a floor drain and gas line, ready for future heater installation. Located on a sought-after street, this beautifully crafted home is perfect blend of style, space & function. (id:63502)
Exp Realty
55305 Rge Road 242
Rural Sturgeon County, Alberta
Welcome to your dream home in Sturgeon View! This 2,500 sq ft bi-level sits on 3.17 private, scenic acres just 12 mins from Anthony Henday. The chef’s kitchen features a 6-burner cooktop, tons of counter space, and a breakfast bar for 4. Enjoy vaulted ceilings, a massive brick fireplace, and 5 spacious bedrooms—3 up, 2 down—perfect for family living. Step outside to a giant rear deck with a hot tub, ideal for relaxing or entertaining. The dream shop has 220V, front and rear drive access, and room for 2 car hoists—perfect for hobbyists or pros. A 12x20 metal shed adds even more storage. There's ample space to park your RV, trailers, and all your toys. Brand new HWT. With incredible views, total privacy, and quick access to the city, this home blends peaceful country living with ultimate functionality and convenience. Don’t miss this rare opportunity! Some pictures are virtually stages (id:63502)
Royal LePage Premier Real Estate
9 Stagecoach Li
Ardrossan, Alberta
Welcome to The Escalade II by Daytona Homes. A thoughtfully designed 2,375 sq. ft. two-storey home with a front-attached garage. Inside, you'll find four spacious bedrooms, two and a half bathrooms, and a versatile upper-floor bonus room, making it ideal for growing families or those who love to entertain. The main floor boasts a modern, open-concept kitchen complete with a walk-through pantry and a central island with an extended eating bar. The kitchen flows seamlessly into the Great Room and dining nook, offering a bright and open space for everyday living. Upstairs, the layout includes four bedrooms, a full main bathroom, a laundry room and a bonus room perfect for a home office. The primary features a large walk-in closet and a private ensuite with double sinks, a soaker tub, and a glass-enclosed shower. Please note: Photos are of a previous model, and actual finishes may vary. Actual colour board is in the photos. (id:63502)
Maxwell Challenge Realty
4289 Kinglet Dr Nw
Edmonton, Alberta
Welcome to this beautiful 4 bed 2.5 bath home in Kinglet by Big Lake! Featuring a spacious main floor with a main floor bedroom. The open concept kitchen includes a walk in pantry and large central island that opens up to the dining room and great room with a fireplace. Home has a built in side entry to basement with bathroom rough in and 9' ceilings. On the second floor you will find 2 bedrooms, a bonus room at the top of the stairs and the primary bedroom including a walk-in closet and much more! Perfectly located close to parks, trails, and all amenities, including West Edmonton Mall and Big Lake! ***Please note home is still under constructions, interior photos/upgrades might differ. Photos representative. (id:63502)
Bode
3602 61 St
Beaumont, Alberta
Welcome to this beautifully finished 3300sq ft walk-out bi-level in highly desired Four Season Estates! Perfectly located, this home backs on the the walking path to Four Seasons Park and short walk to the K-9 school, high school & francophone school. Inside you'll find the bright open floor plan. The spacious kitchen features ample cabinetry, a large island, corner pantry and flows seamlessly into to the dining area with bright windows, a double-sided fireplace, and access to the covered rear deck. The expansive living area shares the cozy gas fireplace and is perfect for gathering. The large primary suite boasts a walk-in closet and luxurious 5pc ensuite. A second spacious bedroom and 4pc bath complete the main level. The open staircase leads to the lower level with in-floor heat, a huge family room with walkout access to another covered deck, bedrooms 3 & 4, a 4pc bath, laundry, and a generous storage area. Enjoy summer comfort with central A/C and the convenience of an attached heated triple garage. (id:63502)
Royal LePage Gateway Realty
306 26 St Sw
Edmonton, Alberta
The Willow offers two stylish levels of comfortable living, with an open-concept main floor that boasts a spacious great room that flows into the central dining area, rear corner kitchen, convenient mudroom and half bath. Upstairs, enjoy a private primary bedroom with walk-in closet and ensuite, two additional bedrooms, and second-floor laundry. Smart design, effortless living. Located in the desirable community of Alces in the South of Edmonton. Parks, walking trails, close to schools, park and shopping. Photos are representative. (id:63502)
Bode
2603 5 Av Sw Sw
Edmonton, Alberta
Designer kitchen features quartz counters and large 8’ long island, lots of countertop space, and a 4-piece Samsung appliance package included. Mudroom leads to a spacious walk-through pantry. Open-to-above at foyer and stairwell. The flex room on the main floor is perfect for an office or playroom for the little ones. Spindle railing on the stairs and upper hall. A side entrance is included for a future development. Basement ceiling height upgraded to 9’, for a more spacious feel; 3-piece Rough-In for future bathroom. Upstairs you will find a central bonus room, 3 bedrooms, laundry room, linen closet, and secondary bathroom with dual sinks. Primary bedroom features a large walk-in closet and an ensuite with dual sinks and a walk-in shower. Quartz countertops in kitchen and bathrooms. Luxury Vinyl Plank flooring throughout the main floor and all bathrooms. This Bedrock Home includes a modern smart home technology system. Photos are representative (id:63502)
Bode


