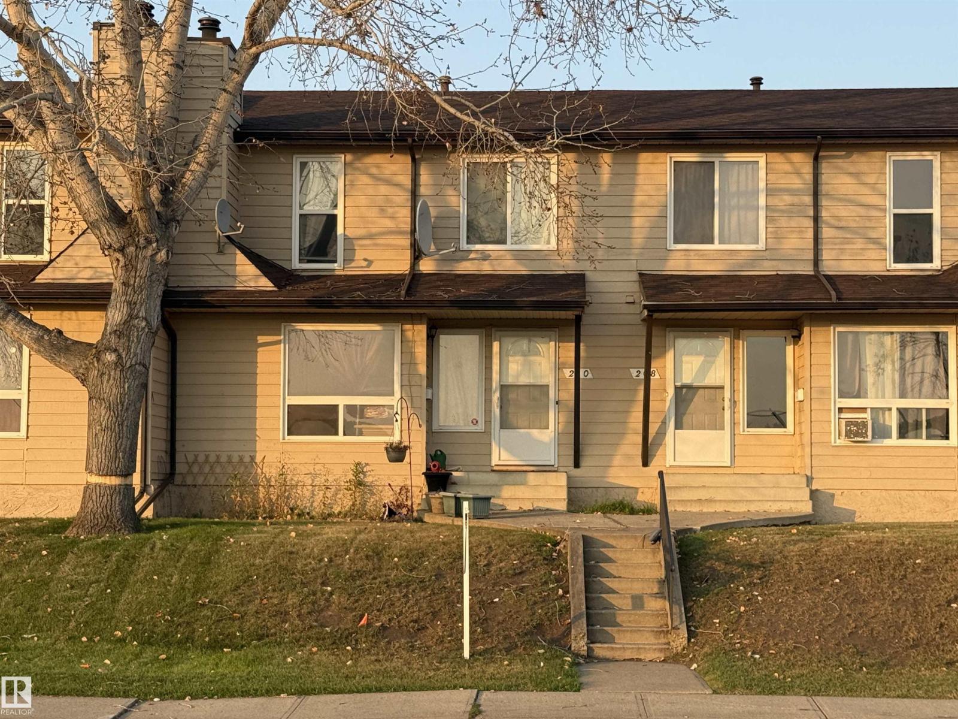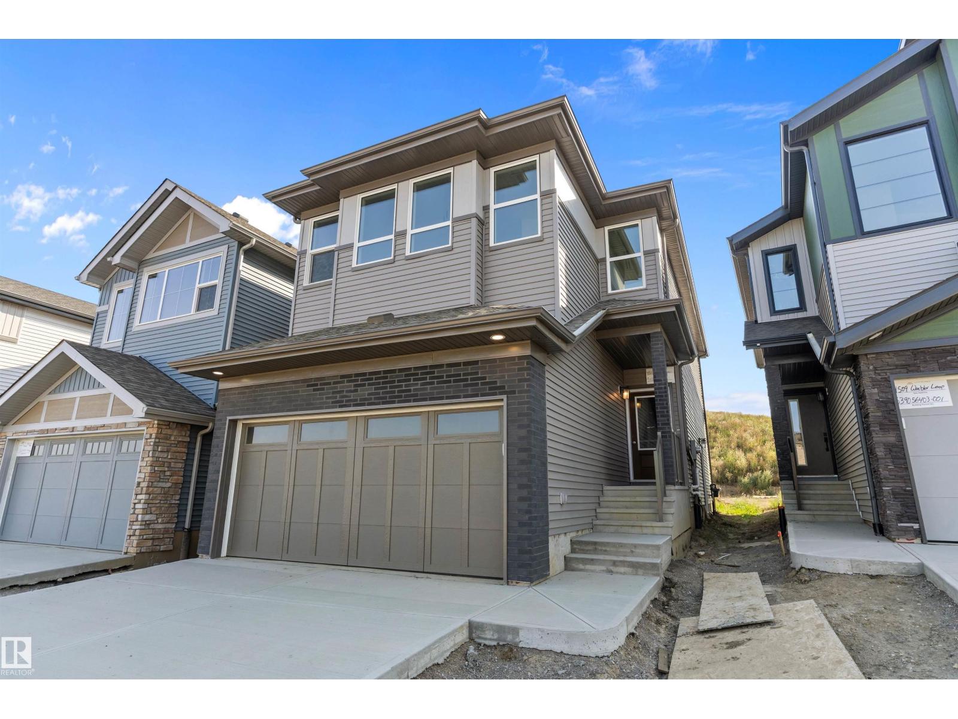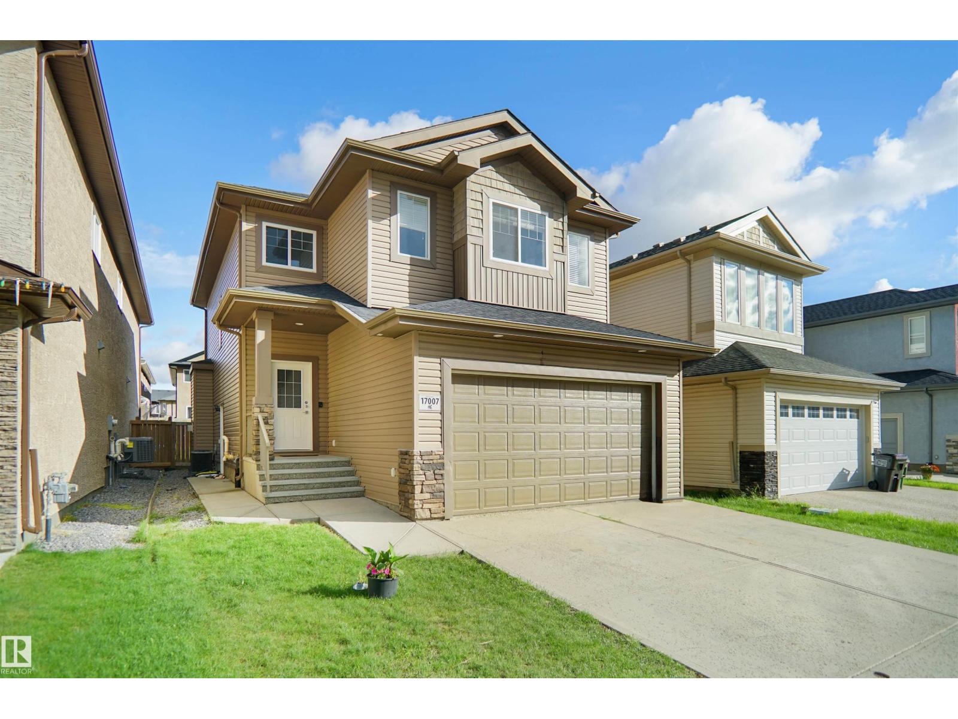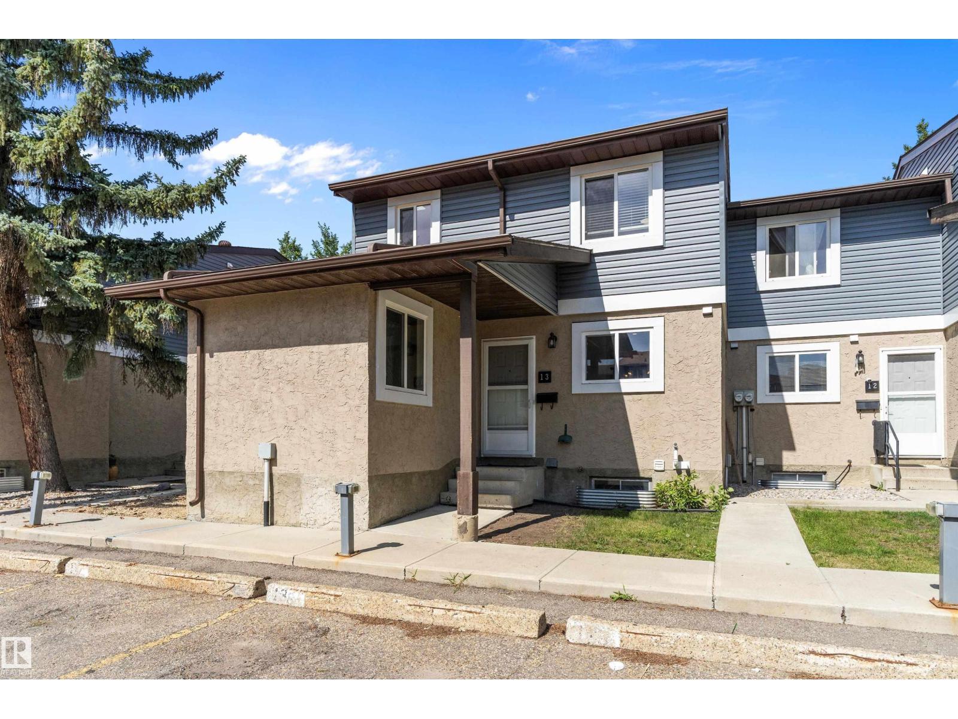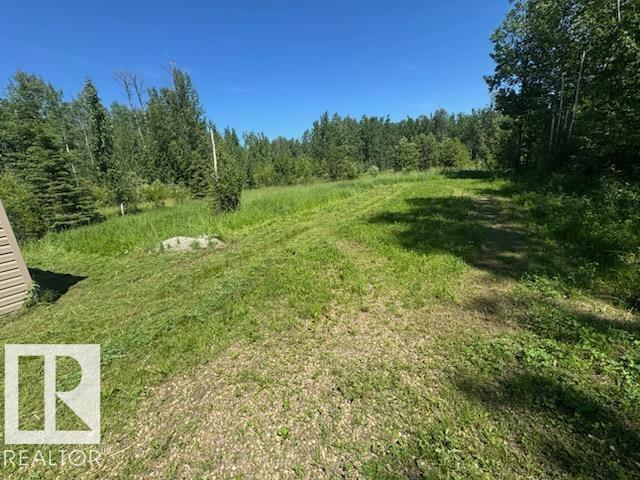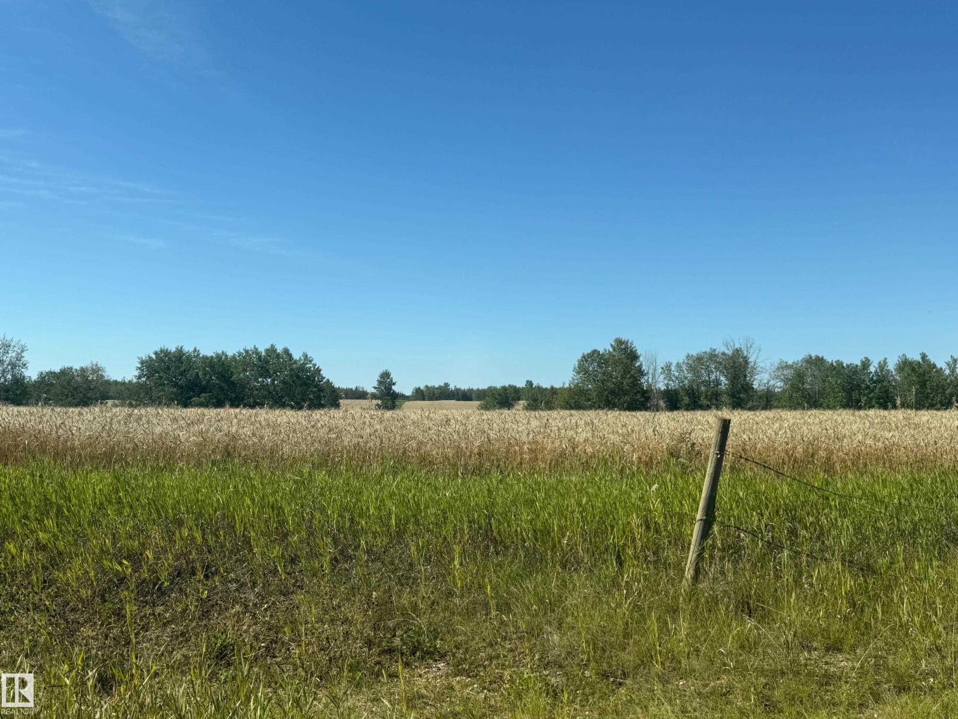927 19 Av Nw
Edmonton, Alberta
Welcome to this captivating half duplex in the highly desirable community of Aster, proudly built by Victory Homes, a trusted builder recognized for quality construction, attention to detail, and years of experience. The main floor offers a spacious layout with tile flooring, an extended kitchen with ample cabinetry and counter space, a separate spice kitchen, a versatile den, and a full bathroom with a standing shower. The open to above living room creates a striking centerpiece with abundant natural light and a grand sense of space. Upstairs you will find three well-sized bedrooms including a primary suite with a five piece ensuite, along with a bonus room that adds extra flexibility for your family’s needs. The fully finished basement is developed with a legal two bedroom suite that provides additional living space or excellent rental potential. Located close to schools, shopping, parks, and major roadways, this home combines functionality and value in a prime location. (id:63502)
Sterling Real Estate
210 Warwick Rd Nw
Edmonton, Alberta
Welcome to this spacious 4+1 bedroom, 3-bathroom townhome—perfect for a growing family! The main floor is filled with natural light and features a cozy corner brick fireplace with mantel, ideal for relaxing evenings. Kitchen with white cabinets that leads into your dining area. A convenient half bath completes the main level. Upstairs, you’ll find four generously sized bedrooms and a full main bathroom—plenty of space for everyone. The fully finished basement offers even more room to spread out, including a large family room, a fifth bedroom, and a full bathroom—ideal for guests, a home office, or teen retreat. Enjoy the fully fenced backyard, perfect for kids, pets, and outdoor gatherings. Located right across from a playground, this home is in a prime location that’s truly family-friendly. (id:63502)
RE/MAX River City
4511 Warbler Loop Nw Nw
Edmonton, Alberta
Welcome to 4511 Warbler Loop NW —where style, space, and smart design come together in the heart of Kinglet! This Castor model by City Homes Master Builder offers 1861 sq ft of thoughtfully designed living space with 3 bedrooms, 2.5 bathrooms, and a central bonus room perfect for family movie nights or a kids’ play zone. The open-concept main floor features a modern kitchen that flows into the living and dining areas—ideal for entertaining or everyday living. A separate side entrance opens the door to future suite potential or added flexibility. The home's elegant finishes and layout offer comfort with a touch of luxury. Nestled in a peaceful, nature-inspired community near parks and amenities, this home delivers modern living with room to grow. Close to the Anthony Henday, shopping, and all major amenities! Immediate Possession Available! (id:63502)
Exp Realty
3239 Pelerin Cr
Beaumont, Alberta
This stunning modern home truly has it all—2 MASTER BEDROOMS, SPICE KITCHEN, OPEN-TO-BELOW LIVING ROOM, and MAIN FLOOR BEDROOM WITH FULL BATH. Designed with elegance and functionality in mind, the home boasts numerous upgrades, including BUILT-IN APPLIANCES, BOTH ELECTRIC & GAS STOVETOPS, and an EPOXY-COATED DOUBLE-CAR GARAGE.The MAIN FLOOR offers a bright OPEN-CONCEPT layout with 9 FT CEILINGS, OPEN-TO-BELOW LIVING ROOM that brings in natural sunlight, GOURMET KITCHEN + SPICE KITCHEN, and a BEDROOM WITH FULL BATH.Upstairs, you’ll find 2 LUXURIOUS MASTER BEDROOMS WITH ENSUITES, a THIRD SPACIOUS BEDROOM, and an ADDITIONAL FULL BATHROOM, along with a CONVENIENT UPSTAIRS LAUNDRY. The UNFINISHED 9 FT BASEMENT WITH LEGAL SIDE ENTRY provides endless opportunities to customize—whether for a FUTURE LEGAL SUITE, RECREATION SPACE, or ADDITIONAL LIVING AREA. Some pictures are virtually staged. (id:63502)
Exp Realty
17007 62 St Nw
Edmonton, Alberta
Beautiful custom-built 2-storey offering 1,926 sq. ft. with a secondary suite entrance. The main floor features an open-concept layout with maple kitchen cabinetry, granite countertops, stainless steel appliances, and a cozy fireplace in the great room. Upstairs boasts 3 bedrooms, a bonus room, and a spacious primary suite with a 5-piece ensuite. 9'ceilings on both main and basement levels add to the open feel. The basement features a 1-bedroom suite with a living room, full kitchen, laundry facilities, and storage—ideal for generating rental income. The garage is insulated, drywalled, textured, and painted. Enjoy west-facing sunsets in the large backyard. Schools and parks within walking distance! (id:63502)
Exp Realty
9 Sydwyck Ci
Spruce Grove, Alberta
Welcome to this exceptional brand-new residence in the highly sought-after community of Fenwyck, Spruce Grove—where luxury, comfort, and thoughtful design come together in perfect harmony. This spacious home features a rare triple attached garage and a convenient side entrance, ideal for car enthusiasts, multi-generational living, or future suite potential. Inside, the bright main floor includes a well-appointed bedroom and full bath, perfect for guests. The heart of the home is the breathtaking open-to-below living room with soaring ceilings, a striking fireplace, and elegant glass railing that enhances the open-concept design. The extended gourmet kitchen boasts sleek quartz countertops, premium cabinetry, and a large walk-through pantry with shelving that connect to the mudroom. Stylish vinyl plank flooring adds elegance throughout. Upstairs, enjoy three spacious bedrooms, a versatile bonus room, and a luxurious primary suite. A private deck backs onto a tranquil walkway and nearby nature. (id:63502)
Sterling Real Estate
#13 7604 29 Av Nw
Edmonton, Alberta
Welcome to Laurelwood in Millwoods! This fully updated 3 bdrm, 2 storey townhouse offers over 1,300 sq ft of thoughtfully designed living space includes TWO PARKING STALLS! The bright main floor features a spacious living room with a cozy wood-burning fireplace, a formal dining area, and a completely renovated kitchen with modern cupboards, quartz countertops, a large pantry and amply counter space! Off of the LARGE LIVING ROOM you can head outside to enjoy your FENCED PRIVATE PATIO! Both the main floor 2pc bathroom and upstairs 5pc bathroom have been UPDATED with stylish finishes, new flooring and lighting. Upstairs, the generous primary bedroom includes a LARGE WALK IN CLOSET, and opens to a PRIVATE BALCONY. The partially finished basement adds flexible living options, and major upgrades bring peace of mind, including a new furnace (2025) and new hot water tank (2025). Move-in ready and close to schools, shopping, and transit, this home offers the perfect blend of comfort, updates, and convenience. (id:63502)
Exp Realty
35 Village West
Rural Wetaskiwin County, Alberta
Welcome to the community of Village West by Pigeon Lake! Come out to enjoy this treed corner lot on the edge of a quiet cul-de-sac for either recreation or future building site. Walking distance to the Village at Pigeon Lake where you will find numerous shops, groceries, restaurants, service station and the Inn. Close to golfing and whatever type of water sport you enjoy - swimming, boating, fishing. Lots to explore via trails, out on the water, or taking a drive to all the this area has to offer. (id:63502)
Century 21 All Stars Realty Ltd
29 Village West
Rural Wetaskiwin County, Alberta
Cleared and ready to go lot in Village West is located on the northern end of a quiet cul-de-sac. Plenty of green space and walking trails that take you to to the Village at Pigeon Lake where you will find coffee shops, restaurants, groceries, and eclectic shops. Short distance away from the lake, the Transcontinental Trail and golf for added enjoyment. Perfect building or recreational site with an established roadway from the front to the back of this property. Newer insulated shed for storage. Power, gas, and gravity sewer system at the property line. (id:63502)
Century 21 All Stars Realty Ltd
3260 Keswick Wy Sw
Edmonton, Alberta
Welcome to this BRAND NEW sleek & stylish NO CONDO FEE townhome located in prestigious Riverstead at Keswick! Built by Cantiro Homes, featuring Metro Distinct 16 model & West Coast Fusion elevation, this home perfectly blends trendy design w/ contemporary finishes & functionality. Large windows throughout w/ tons of natural light filled in the home. Ground level offers a DEN or office area with access to utility room & an oversized single attached garage (15'X19'). Main floor boasts 9' ceiling, vinyl plank flooring, South facing living room featuring an electric F/P, modern kitchen w/ white cabinets, stainless steel appliances, island with quartz countertops & pendant light; Kitchen has a door leading to an expansive balcony w/ cover for your outdoor entertainment. Upper floor features TWO primary bedrooms w/ 4pc & 3 pc ensuites, a computer area and laundry room. This home comes w/ NEW home warranty. Riverstead at Keswick is a vibrant & upscale neighborhood w/ great access to all amenities. (id:63502)
Mozaic Realty Group
Lot 5 Canyon Rd
Rural Athabasca County, Alberta
Welcome to Haley’s Point, a brand-new country residential subdivision offering privacy, natural beauty, and endless potential. This 9.56-acre parcel is absolutely stunning. The Lot is flat, cleared, and ready for development. Nestled against a scenic treed ravine, the property backs onto a forested area alive with wildlife, ensuring peaceful views and plenty of nature right at your doorstep. Be one of the first to own in this exciting new community and design the lifestyle you’ve been dreaming of whether it’s building your forever home or creating a private recreational retreat. With natural gas crossing the property, power along the road and easy access for development, this land offers both beauty and practicality. Don’t miss your chance to secure your piece of country living in Haley’s Point. Purchase price is subject to GST. (id:63502)
RE/MAX Excellence
1516a 69 St Nw
Edmonton, Alberta
An amazing opportunity to get into the market at a very affordable price! Welcome to this recently renovated and freshly painted 2-bedroom, 1 bathroom townhome nestled in family friendly Menisa. Ideal for first-time buyers, downsizers and investors this home offers both functionality and value. The main floor is bright and open and has new vinyl plank flooring and baseboards throughout. The living area has a wood burning fireplace and the dining room leads to the private fenced back yard. The kitchen has completely updated with brand new cabinetry, quartz countertops and brand new appliances. Upstairs, you'll find two generously sized bedrooms with plenty of natural light and closet space, newer laminate flooring and an updated 4 piece bathroom. This property has an abundance of storage – from large closets to a generously sized crawl space. Located minutes from schools, parks, the rec. center, airport, shopping and public transit, this townhome combines peaceful suburban living with easy city access. (id:63502)
Schmidt Realty Group Inc

