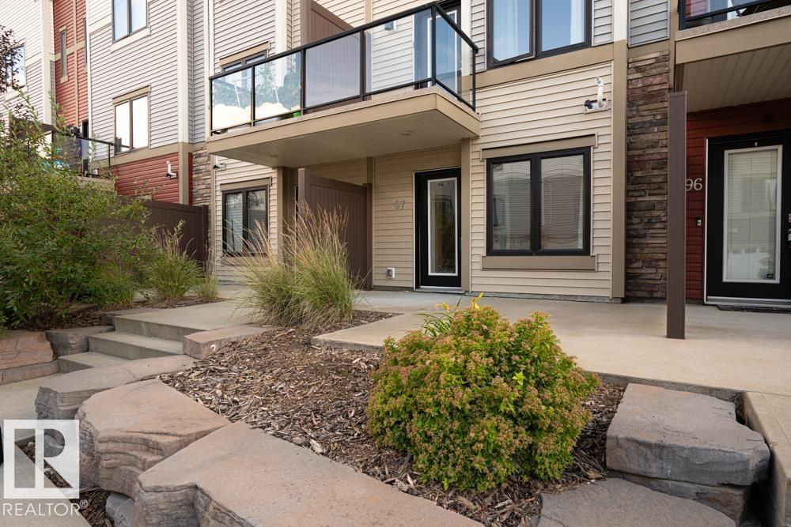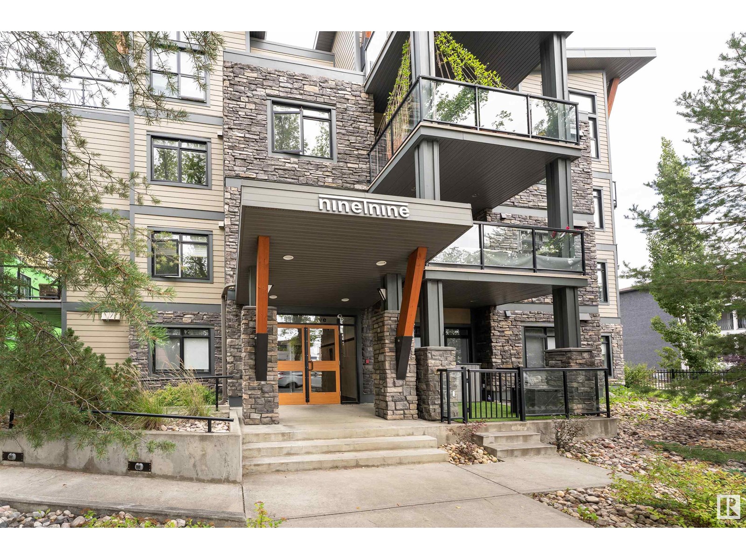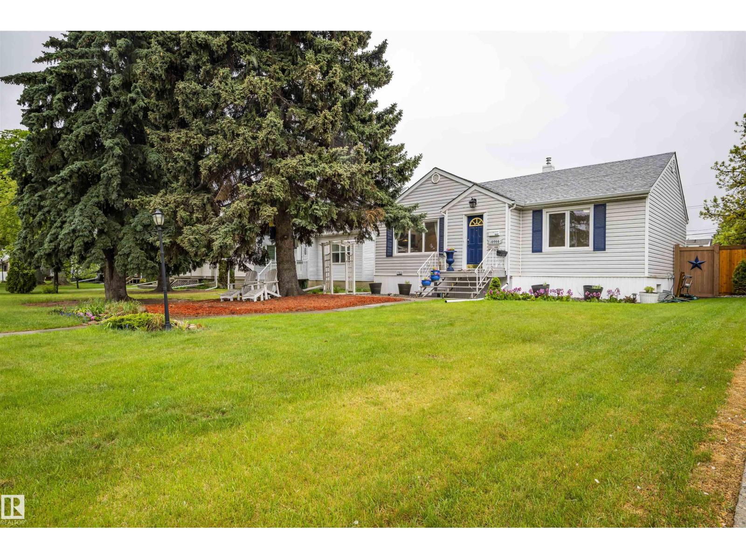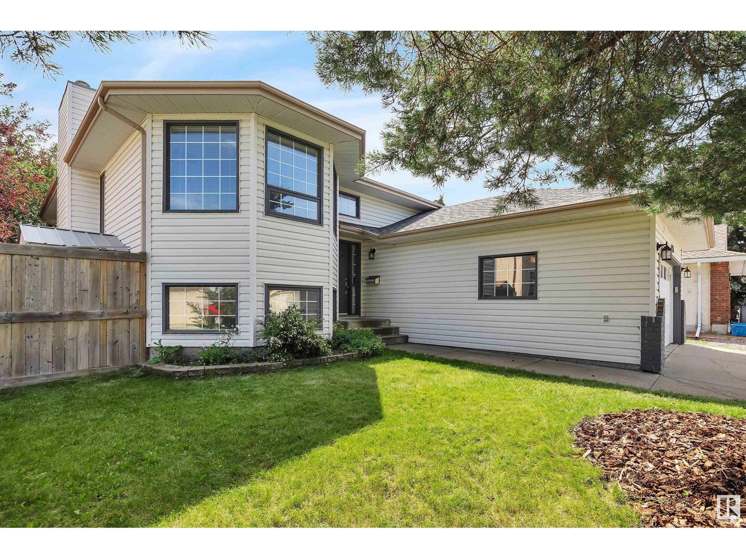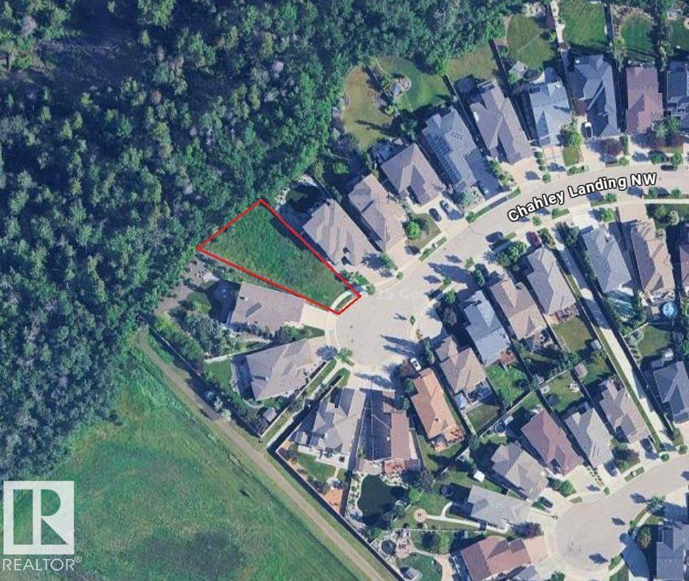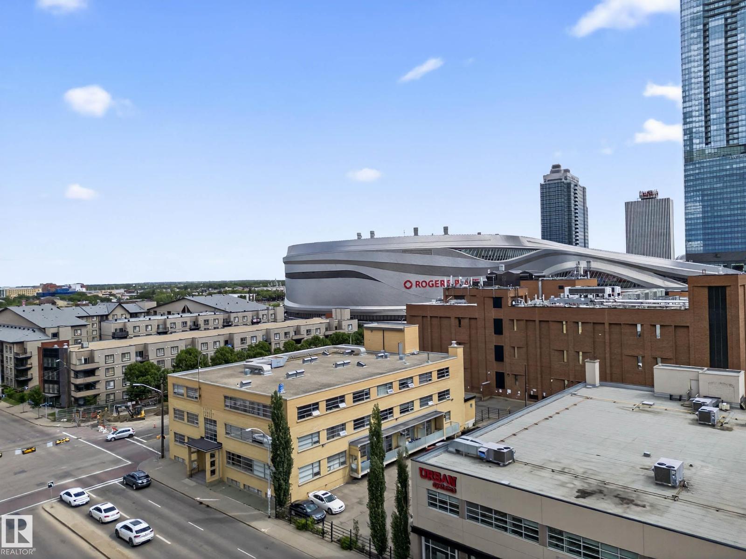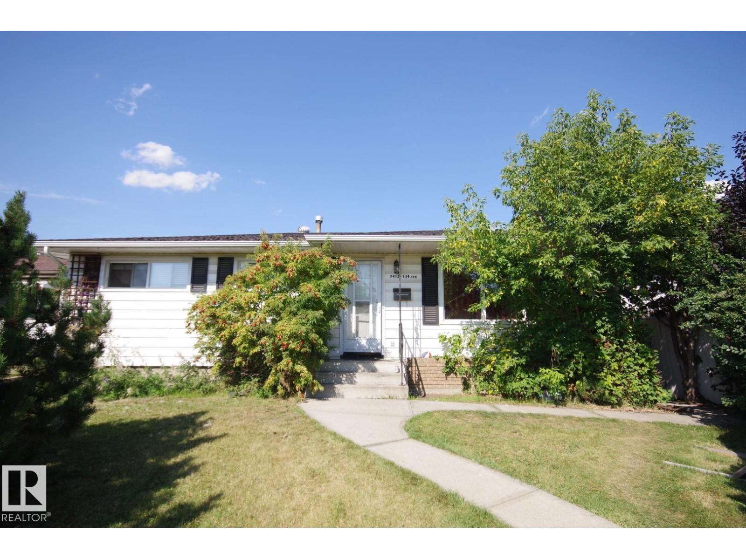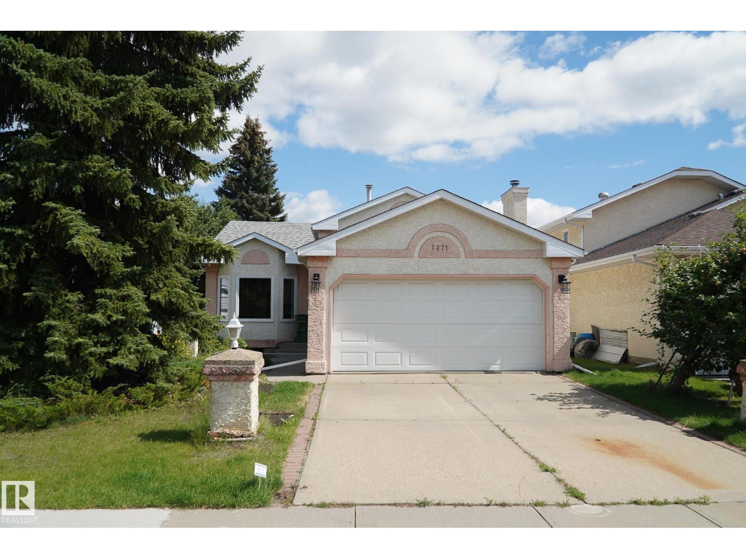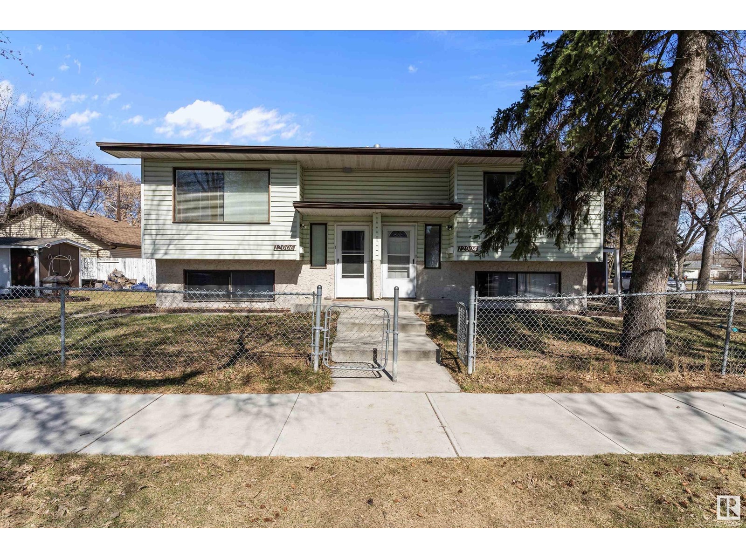6 2003 Rabbit Hill Rd Nw Nw
Edmonton, Alberta
This bright 2-storey townhome is perfectly located in the prestigious family neighborhood of Magrath. Set in a quiet, easily accessible complex, it offers over 1,600 sq. ft. of modern living space. The main floor features 9’ ceilings, hardwood and tile flooring, a spacious living and dining area, and a gourmet kitchen with a large island, granite countertops, walk-in pantry, and ample storage. Upstairs, the elegant staircase leads to a generous primary bedroom with a full ensuite and walk-in closet, plus two additional bedrooms and a second full bath. The home also includes thoughtful details such as main floor laundry, triple-pane windows, a tankless hot water system (replaced in 2024), HRV system, and a versatile flex room in the basement. An insulated double garage, BBQ gas line, and low condo fees add to the appeal. Steps from shopping, public transit, scenic trails, and MacTaggart Sanctuary. Close to Nellie Carlson K-9 School, recreation centre, and all amenities, with quick access to Whitemud Drive (id:63502)
Initia Real Estate
#101 2303 119 St Nw
Edmonton, Alberta
*Please note* property is sold “as is where is at time of possession”. No warranties or representations. (id:63502)
RE/MAX Real Estate
#97 804 Welsh Dr Sw
Edmonton, Alberta
ORIGINAL OWNER TOWNHOUSE in the heart of Walker Lakes! This bright and well-kept 3-STOREY home combines modern style with everyday comfort. The ON-GRADE ENTRY offers a versatile den/home office and convenient SINGLE ATTACHED GARAGE. Upstairs, the open-concept main floor is filled with NATURAL LIGHT, featuring a sleek kitchen with pantry, spacious dining area, and welcoming living room perfect for hosting friends or relaxing after a long day. The top floor offers two comfortable bedrooms, including a primary with WALK-IN CLOSET and private 3-PC ENSUITE, plus upper laundry for ease and HOT WATER ON DEMAND. Located steps to parks, trails, and schools, and minutes to shopping, dining, and the Anthony Henday, this is low-maintenance living in a vibrant, family-friendly community! (id:63502)
Exp Realty
#410 9120 156 St Nw
Edmonton, Alberta
Investor Alert and first time Buyer's. Top floor Suite, with spacious living room, dining area and kitchen. Large Primary bedroom with direct access to the 4 pc main bathroom. In suite laundry with plenty of storage room. The south facing balcony is perfect for enjoying the summer weather and allows plenty of natural light through the south facing windows.This unit also has storage area directly behind the parking stall in the underground parkade.Easy access to public transit, shopping, close to medical offices, Hospital, schools and recreation centers. A perfect opportunity for condominium living. (id:63502)
Maxwell Polaris
#403 9908 84 Av Nw
Edmonton, Alberta
Discover modern urban living at Ninety Nine Condos in the heart of Strathcona. This completely remodelled, beautifully designed single-level unit features tons of natural light and a contemporary open-concept layout. The stunning kitchen is a showstopper with a centre island, ample counter and cabinet space, and new stainless steel appliances. The bright living room offers a cozy fireplace and direct access to a private balcony with breathtaking views of the city skyline. The spacious primary bedroom includes a walk-in closet and a 4-piece ensuite. An additional bedroom, a 3-piece bathroom, and a convenient in-suite laundry area complete the home with an additional 2 Titled underground parking stalls close to the elevator. Perfect for students, first time home buyers or people who love what Strathcona has to offer. Enjoy the best of city living just minutes from Whyte Avenue, the River Valley, and downtown Edmonton. (id:63502)
Exp Realty
10966 117 St Nw
Edmonton, Alberta
Prepare to be delighted by this absolute gem in the up-and-coming neighborhood of Queen Mary Park, beautifully updated and maintained- with a fully LEGAL suite! Step into the bright and spacious main floor suite, offering two bedrooms, an updated 4pc bathroom, inviting living room and dining room, and a bright kitchen with quartz countertops and new vinyl plank flooring. The large utility room in the basement serves as the laundry room (with sink!) for the main floor. The legal basement suite is a star on its own—offering a smart layout with two bedrooms, stacked in-suite laundry, 4pc bathroom, and a gorgeous eat-in kitchen. The yard is a special oasis with multiple patios for entertaining, large garden, and detached double garage. Nestled on a quiet, picturesque street in best part of Queen Mary Park, this property has serious curb appeal. Recent upgrades include AC (2022), 75 gal HWT (2021) Cedar fence (2022). A wonderful opportunity for families, young professionals and investors alike. (id:63502)
Rimrock Real Estate
4803 59 St
Beaumont, Alberta
This beautiful Beaumont Bi Level has lots of room! 3 Bedrooms upstairs and 2 Bedrooms down. Central Air Conditioning. House is freshly painted and has new luxury vinyl flooring. New shingles, new furnace. Air conditioning is 3 years old. Heated attached garage. Less than a block await from Ready, Set Grow Preschool and elementary, junior and high schools nearby. Private, fully landscaped back yard. A must see! (id:63502)
Professional Realty Group
1236 Chahley Landing Ld Nw
Edmonton, Alberta
Visit the Listing Brokerage (and/or listing REALTOR®) website to obtain additional information. Discover the perfect canvas for your dream home in one of Edmonton’s most prestigious communities. This 7,675 sq. ft. walkout lot offers unparalleled privacy and breathtaking natural views, backing directly onto a serene ravine. With no rear neighbors, you can enjoy a peaceful setting while being just steps away from scenic walking trails, lush green spaces, and the North Saskatchewan River Valley. Bring your vision to life with the builder of your choice and create a residence that complements this remarkable location. Cameron Heights is renowned for its upscale homes, strong sense of community, and quick access to major routes, shopping, and amenities. Opportunities like this are rare—secure your piece of ravine-front paradise. (id:63502)
Honestdoor Inc
#310 10355 105 St Nw
Edmonton, Alberta
LIVE IN THE HEART OF THE ICE DISTRICT! This Fifth Street Lofts condo is perfect for STUDENTS, PROFESSIONALS or INVESTORS! Steps to everything you need - public transit, LRT, shopping, restaurants, MacEwan University, Rogers Place & everything the downtown core has to offer. Small well maintained building with low turnover. This unit features HIGH CEILINGS, tons of natural light and clever storage & use of space! Condo fees include heat and water. Pets allowed with board approval. LOFT LIVING FOR UNDER $200K! Better than renting!! Fantastic opportunity to own a slice of Downton Edmonton – full of vibrant energy and growth! (id:63502)
Rimrock Real Estate
9412 134 Av Nw
Edmonton, Alberta
OUTSTANDING OPPORTUNITY!! INVESTOR ALERT!! This great bungalow in Glengarry offers endless opportunity with a LEGAL 3-bedroom basement suite—six bedrooms in total! Whether you’re looking for a revenue property or a smart way to offset your mortgage by living on one level and renting the other, this home delivers for you. Set on a large lot with an oversized double garage - ideal for vehicles, hobbies, or extra storage. There’s plenty of room to enjoy living your best life here. Ideally located on a quiet street in a family-friendly community, you’re within walking distance to schools, parks, major shopping, and public transit. With excellent walkability, strong rental potential, and room for future value growth, this is an outstanding investment opportunity to add to your portfolio or to start building equity. You don’t want to miss this, your investment moment! (id:63502)
Coldwell Banker Mountain Central
7271 190a St Nw
Edmonton, Alberta
Welcome to this fully renovated 4-level-split in Lymburn. With over 2500 sq.ft in living space, this house features vaulted ceiling on the spacious open living room & dining area. Large kitchen with white cabinets, granite countertop and patio door with access to large 2-season room and paved back yard. Upper level features huge master bedroom with a 3-piece ensuite and walk-in closet, 2 more good sized bedrooms and a 4-pc bath. Third level features a large family room with fireplace, 4th bedroom & another 4-pc bath. Basement is newly finished with another large room that has capacity for any purpose or gathering events. Total extensive renovation done on all 4 levels with all new vinyl planks, new PVC windows and new paints. Walking distance to Lymburn park, school and community league. Short drive to West Edmonton Mall and quick access to Anthony Henday Drive and Whitemud Drive. (id:63502)
Royal LePage Arteam Realty
12004 & 12006 128 Av Nw
Edmonton, Alberta
INVESTMENT OPPORTUNITY!! Unlock the potential of this side-by-side duplex, 2 SEPARATE UNITS ON 1 TITLE, each a mirror image of the other. Total of 6 BEDROOMS, 4 BATHROOMS, 2 KITCHENS, 2 LIVING ROOMS. 2 units = double the living space OR rent 1 side, live in the other. EACH UNIT is a comfortable bi-level layout with 3 bedrooms & a full bath downstairs and a nice sized south facing living room, bright kitchen & dining area, 1/2 bath and laundry area upstairs, as well as a good sized storage room. With a few cosmetic updates this 2 UNIT DUPLEX has the potential for substantial appreciation. Shingles (2012), PEX waterlines throughout (2020), New furnace in 12006 (2023). Nice sized yard with storage shed, large parking pad plus street parking. Front Corner lot across from a park. Perfect investment property or mortgage helper for a savvy home buyer. Centrally located, near amenities & transit. (id:63502)
Initia Real Estate


