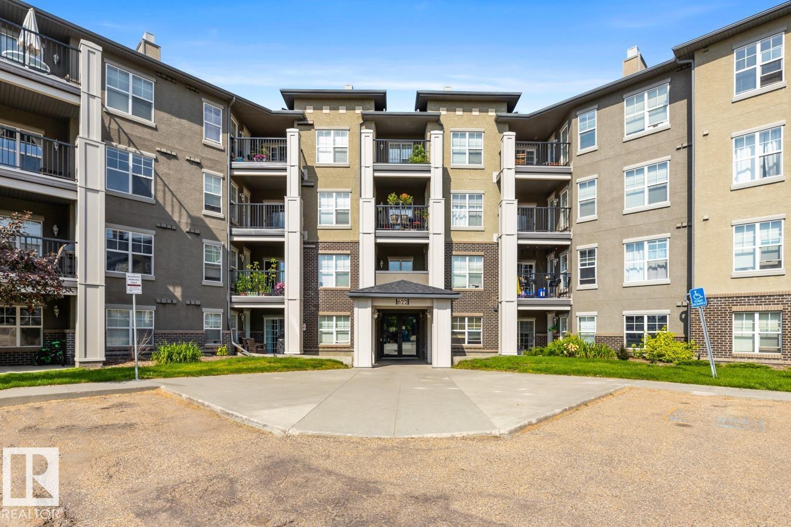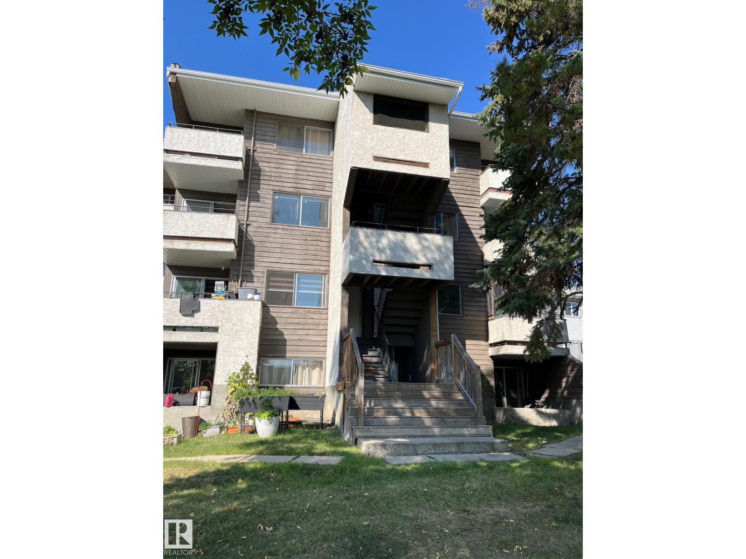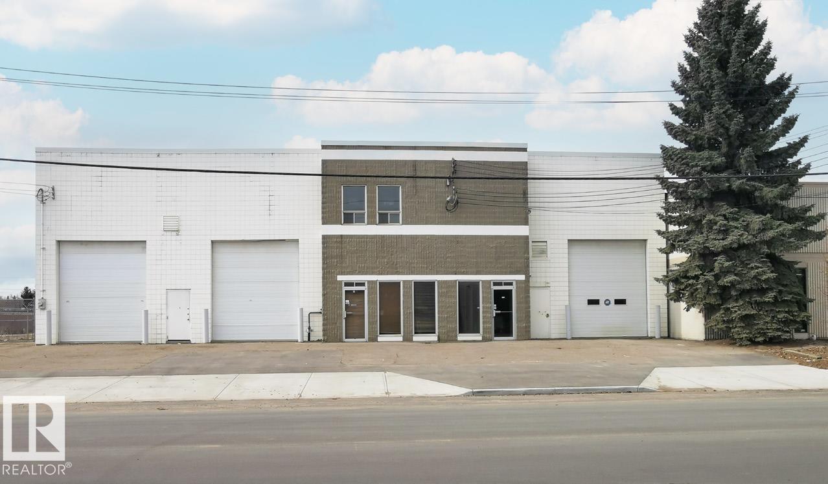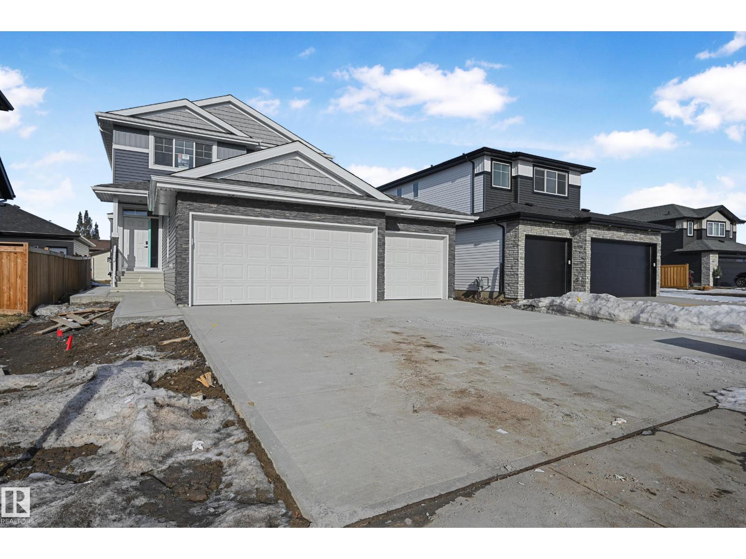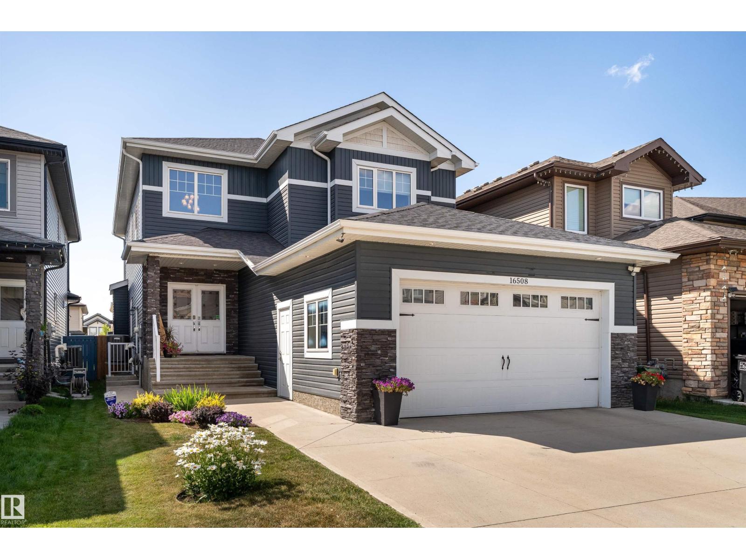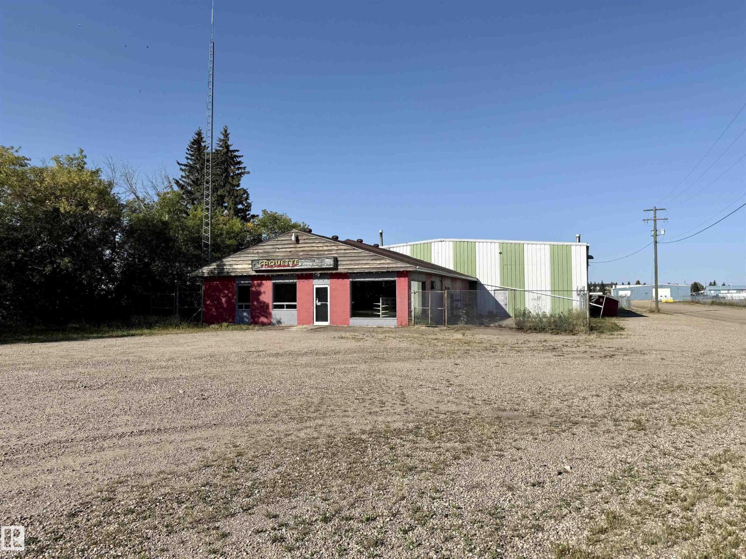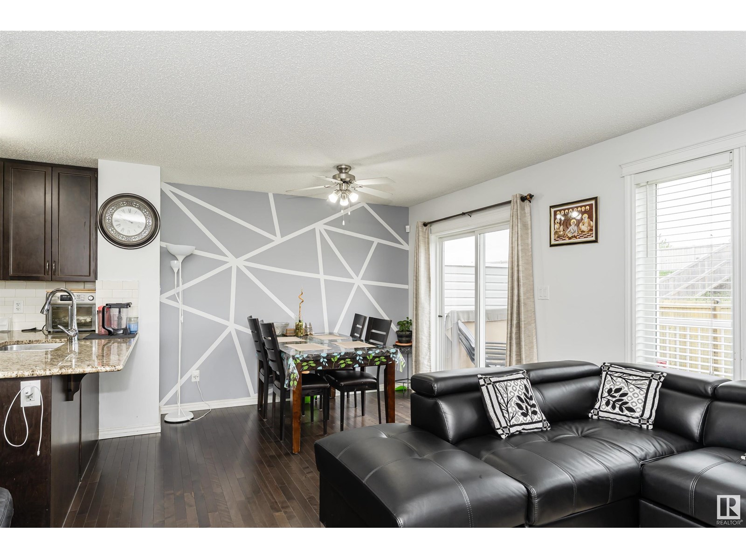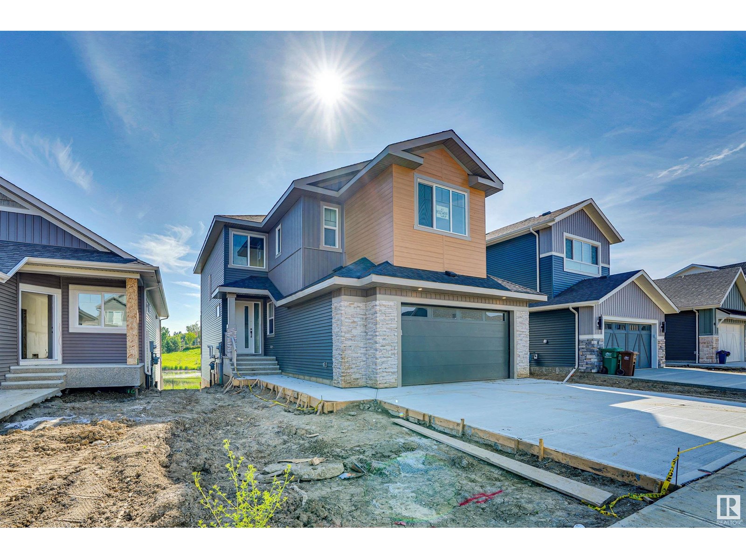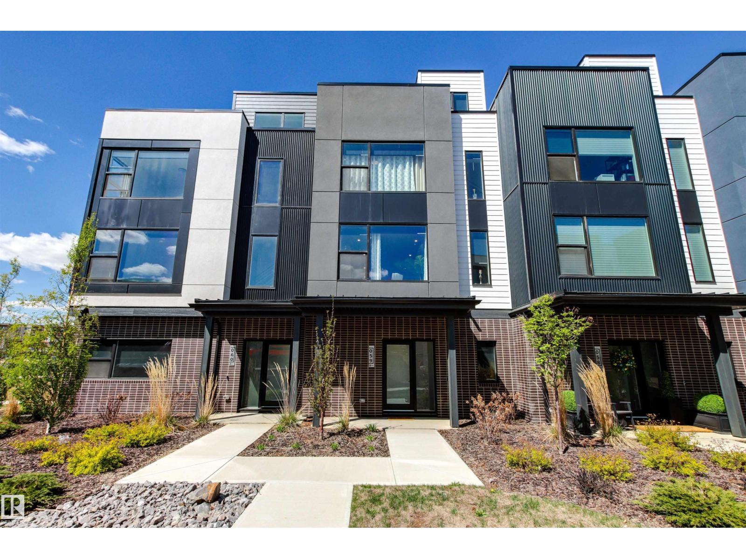#213 622 Mcallister Lo Sw
Edmonton, Alberta
Move In Ready & Perfectly Located! This bright and stylish 597 sq ft 1 bedroom, 1 bath condo is the perfect blend of comfort and convenience. Situated on the second floor with underground parking, it’s been beautifully maintained and is ready for you to move right in. Step inside to discover an open-concept layout with a smartly designed u-shaped kitchen featuring maple cabinetry and white appliances. The inviting living space is filled with natural light and opens onto a large balcony with natural gas hook up ideal for summer BBQs! The bedroom offers a walk-through closet leading to the full bath, while the added bonus of in-suite laundry makes life easy. Nestled in desirable Macewan, you’ll love the location! Close to shopping, amenities, two golf courses, and quick access to Anthony Henday. Condo fees cover everything except property taxes. Whether you’re a first-time buyer, downsizer, or investor, this home is a fantastic find! (id:63502)
The Foundry Real Estate Company Ltd
#401 3511 60 St Nw
Edmonton, Alberta
Amazing opportunity for first time ownership or revenue generator. Located in a quiet neighbourhood with parks, schools, shops and LRT (Transit) only a short walk, this 2 bedroom plus den, 1 bathroom unit has everything and comes at and incredibly affordable price. (id:63502)
RE/MAX River City
38 Gambel Lo
Spruce Grove, Alberta
This stunning WALK-OUT home is located in an amenity-rich community, within walking distance of Spruce Grove's new Civic center and quick access to Highway 16. It offers a spacious layout with views overlooking a serene pond- NO neighbors behind you! Featuring a double front attached garage and a walk out deck. The open concept kitchen, complete with quartz counters, ample cabinetry and overlooks a cozy great room with a sleek 50 linear fireplace. Bedroom on main floor. Additional highlights include luxurious primary bedroom with dual vanities and a smart home system for added convenience. A double sided walk-in closet with direct access to the laundry room. Enjoy stylish finishes throughout, including luxury vinyl plank flooring and advanced stain-resistant carpet. With extra windows throughout, the home is filled with natural light, creating a bright and welcoming atmosphere in every room. (id:63502)
Bode
5720 103a St Nw
Edmonton, Alberta
- 8,912 sq.ft industrial building on 0.54 acres - Drive-thru bays - (2) 10T cranes (1 per bay) - 23’ clear height - Dual compartment sumps - 200A power per bay (TBC) - Heavy Industrial Zoning - Close proximity to Calgary Trail, Gateway Boulevard and Whitemud Drive (id:63502)
Nai Commercial Real Estate Inc
76 Maple Cr
Gibbons, Alberta
Welcome to your urban sanctuary offering 1762 sq ft, 3 beds, 3 baths, with a TRIPLE attached garage! Upon entering this beautiful home you'll be met with a nicely sized foyer with a front closet. From the foyer you'll pass a half bath and enter into the mudroom, here you can pass through the large pantry into the kitchen. The kitchen is sure to impress with plenty of counter space, and a beautiful island overlooking the living and dinning room. Venture upstairs to find 3 bedrooms including the primary, a 4 piece bath, and the laundry room. The primary bedroom consists of a large bathroom with dual sinks, a stand up shower, and a tub, as well as a walk-in-closet. Move in ready and close to many amenities including schools and shopping centers, this home is perfect for you and your family! (id:63502)
RE/MAX Edge Realty
9704 146 St Nw
Edmonton, Alberta
NEW in Crestwood - Modern elegance combined with sophisticated style, just steps away from the river valley. This stunning new construction, infill, 2 story home has over 5382sqft of well-designed living space including the finished basement-luxury living with 4 + 1 bedrooms, 4.5 baths, office, butler pantry & more – Triple ATTACHED heated garage - all located on a 6692sqft lot, with a beautifully landscaped west facing, fenced backyard! Entering the home, you will love the floor to ceiling windows-allowing for natural light to flow throughout. The homes design, details & features are found in every room & have been professionally curated – from the custom chef’s kitchen to the well-appointed primary bed & hotel style ensuite & dressing room. The style flows downstairs to the family room which features a bar area, 5th bed, 3-piece bathroom with steam shower, home gym & radiant heated floors throughout & an incredible amount of storage.This new home is the complete package inside & out-ready to move in! (id:63502)
RE/MAX River City
16508 133 St Nw
Edmonton, Alberta
Well maintained 2,487 sq ft Oxford home with just under 3,650 sq ft of developed living space. Bright and inviting with 9-ft ceilings, this property offers a versatile main-floor bedroom/office, perfect for guests or work-from-home. The spacious kitchen features granite counters, upgraded fixtures, and flows to a large dining area and cozy living room with fireplace. Upstairs, discover a luxurious primary suite with spa-inspired ensuite, two more generous bedrooms, a 4-pc bath, and a massive bonus room. The fully finished basement, with separate side entrance, features a 5th bedroom and huge family room with built in theatre and stylish bathroom. Additional highlights: on-demand hot water, triple-pane windows, oversized garage and wide 2 car parking pad, and a beautifully landscaped backyard ideal for relaxing or entertaining in the afternoon sunshine. Close to schools, parks, shopping, and Anthony Henday—this move-in ready gem blends comfort, style, and opportunity. (id:63502)
Exp Realty
5406 46 St
St. Paul Town, Alberta
Commercial/Industrial Opportunity! This versatile property spans over 2 acres over two lots, offering ample room to expand & grow your business. The main storefront features a welcoming reception area, multiple offices, a convenient parts counter, storage, and two washrooms. Upstairs, a 600 sq. ft. mezzanine provides additional storage or a staff room. The highlight is the massive 82x70 shop with a 16 ft overhead door, durable concrete floors, and 220 amp power - perfect for heavy-duty operations. A covered outdoor work area expands functionality, while the fully fenced yard at the back is ideal for storage or display. Recent updates include a newer metal roof, and the property is fully serviced with town utilities. Additional lots are available (MLS E4455226) to further support future growth. Whether you’re in agriculture, mechanics, or looking to scale an existing operation, this property delivers space, functionality, and unlimited potential. The possibilities for your expanding business are endless! (id:63502)
Century 21 Poirier Real Estate
3722 9 St Nw
Edmonton, Alberta
PRICE , PRICE , PRICE Welcome to a beautiful 3-bedroom, 2.5-bath home in the highly desirable community of Maple Crest. DONT MISS THIS OPPORTUNITY AT THIS PRICE! Step into the Bright Entrance to enjoy the open concept layout. This 1383 sqft 2012 built house is a must see The kitchen features granite counter tops, espresso cabinets with modern back splash and SS appliances. The rest of the main floor also has a living room (with a fireplace) a dining area, and a half bathroom. Upstairs features a full 4pc bath, 2 bedrooms and a large master bedroom with a generous walk in closet and a 4pc ensuite. The basement is partially finished and features a rec room with a bar! Outside there is a professionally built deck and yard, big enough to enjoy planting a garden or flowers. This is located on a quiet street, is near shopping, and has quick access to the Henday and Whit mud. A perfect blend of comfort, space, and location (id:63502)
Homes & Gardens Real Estate Limited
47 Rosewood Wy
St. Albert, Alberta
WALKOUT BACKING ON POND....Ready to Move in. Brand New 2604 Square feet full walk out backing on pond. West facing house with east facing backyard with pond view. Huge size deck and covered balcony attached to Master bedroom. Maintenance free deck and balcony with metal hand rails. Oversized front attached garage. All levels 9 feet high. Open floor plan with open to above high ceiling in the living room. Fireplace mantle with tiles and wood work to the ceiling height. Lots of windows with daylight coming in. Custom kitchen cabinets with butler's pantry. Custom cabinets with Quartz counter tops through out. Huge size bonus room with nice view. Three bedrooms. Master Ensuite with free standing jacuzzi and custom shower. Premium finishes with feature walls, wall panels and glass railings. 8 ft high interior doors. Gold and black plumbing fixtures. High efficiency furnace and tank. Full walk out basement with lot of windows and door for future development. Much more.... (id:63502)
Century 21 Signature Realty
#59 5 Rondeau Dr
St. Albert, Alberta
This contemporary 2 bedroom/2.5 bath townhome offers 1,482 square feet of luxurious living space, numerous upgrades and even a ROOFTOP TERRACE! The sunny, spacious main floor with 9-foot ceilings, upgraded kitchen (appliances, extra cabinetry, coffee/beverage bar), elegant dining area with balcony, bright open great room & 2 pc powder room provide a wonderful entertaining space. The upper floor with dual primary bedrooms, each with a spa like ensuite & large closet is perfect for retreating to after a long day. The convenient laundry area is also on this level. A private rooftop terrace which provides an incredible space for relaxing or entertaining, offers expansive views of the surrounding community, Big Lake & STUNNING SUNSETS. Enjoy other upgrades such as central A/C & custom window coverings, throughout. The color palette of soft white & pewter tones paired with organic wood grain accents, create a TIMELESS look. Close to many St. Albert amenities & quick, easy access to Edmonton. (id:63502)
RE/MAX Elite
10403 65 Av Nw
Edmonton, Alberta
Say hello to this smart buy! This 5 bedroom home has a 3 bedroom LEGAL SUITE!! Perfect for someone wanting a mortgage helper or a savvy investor! The home has undergone MAJOR RENOVATIONS and is move-in ready!! Features new kitchens, bathrooms, flooring, paint, the list goes on and on... Perfectly located close to the U of A, Southgate, Allendale and Strathcona schools, MAJOR shopping and so much more! With a private yard and an oversized double garage - this home has a lot to offer! (id:63502)
Real Broker
