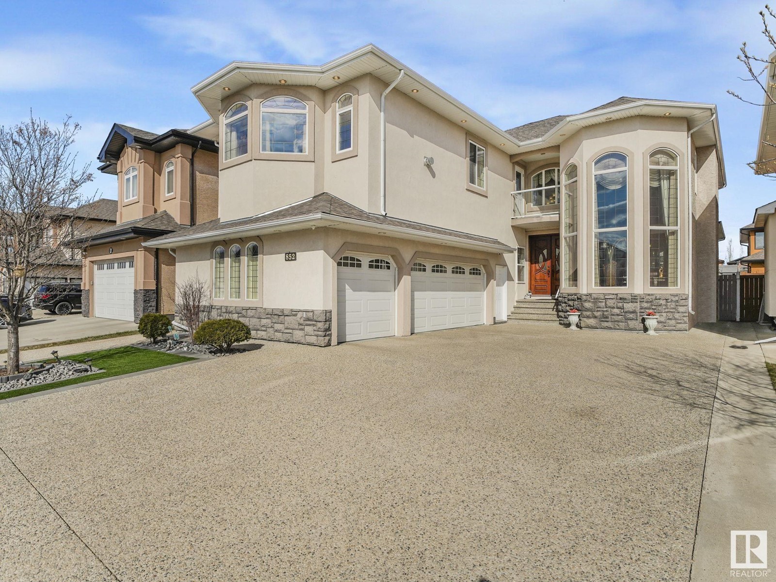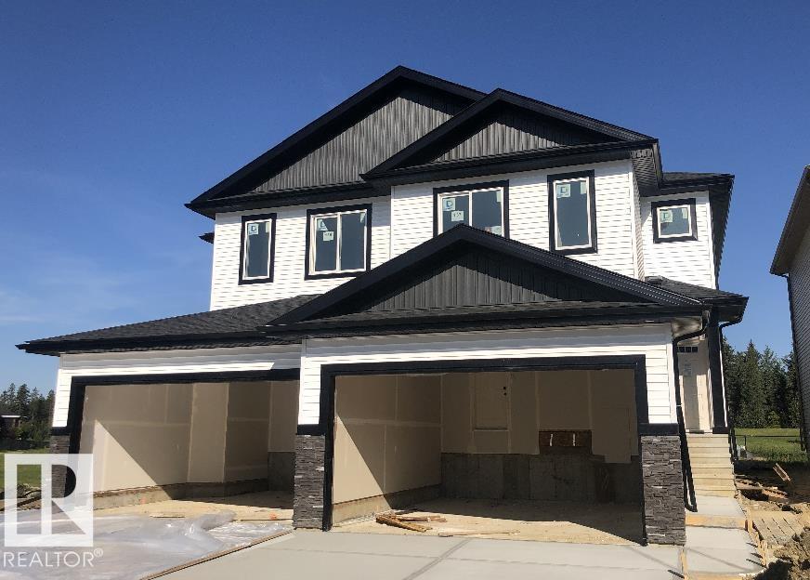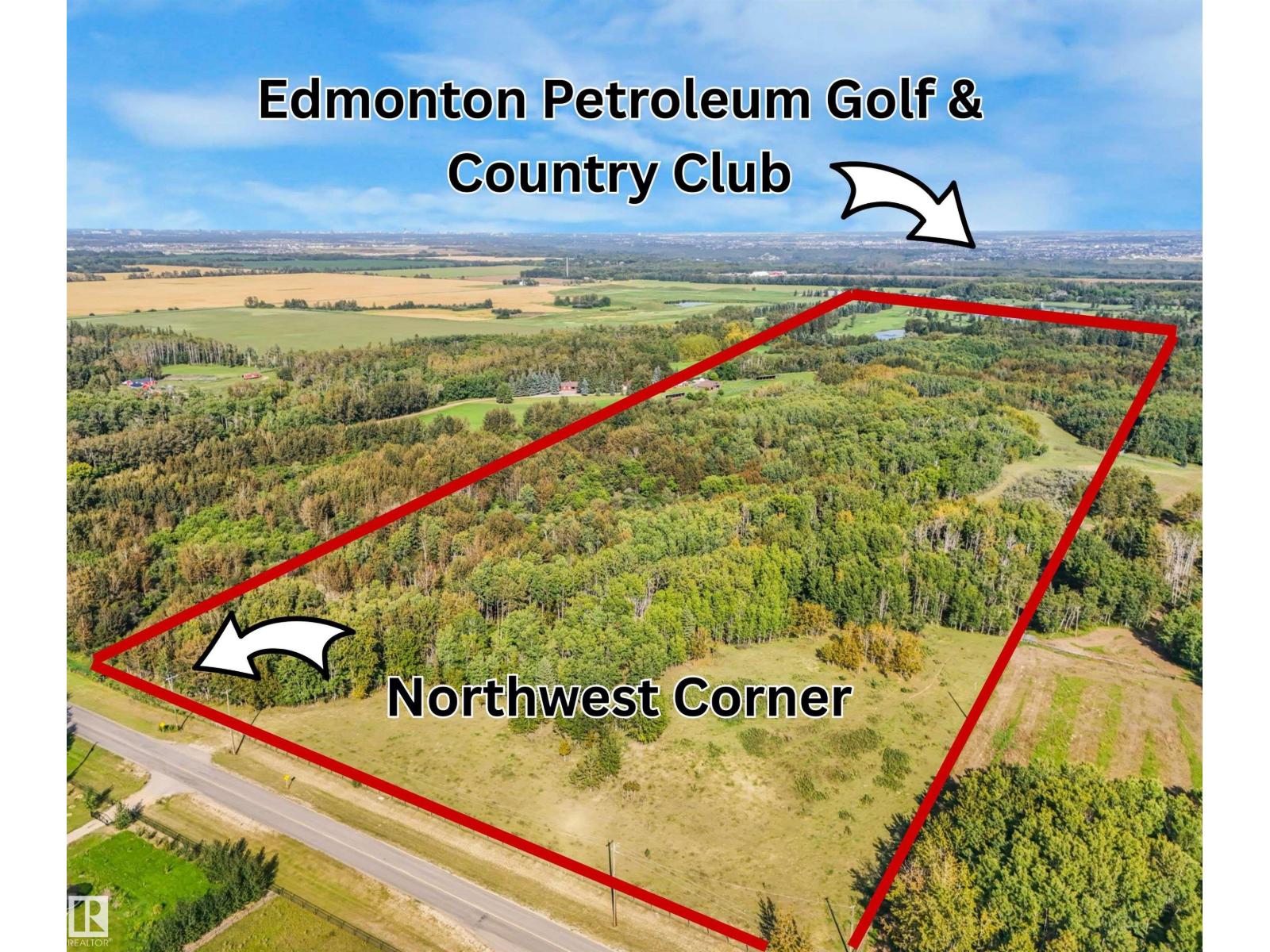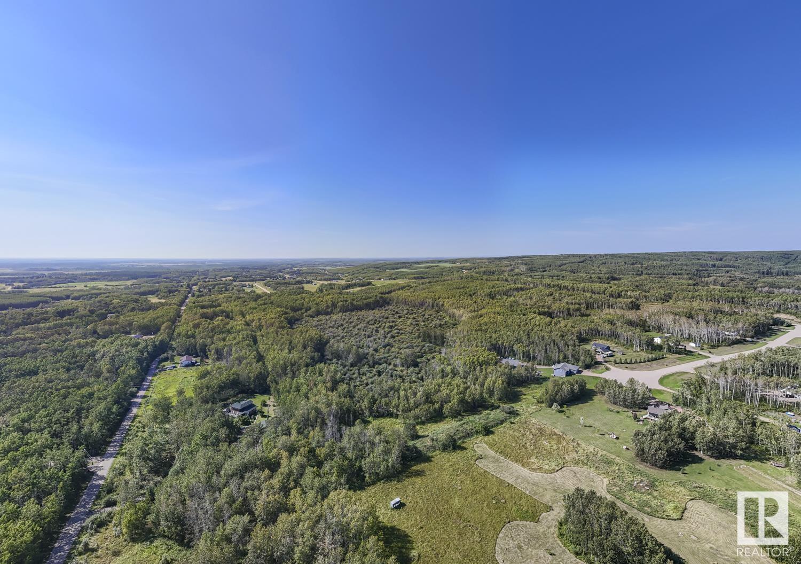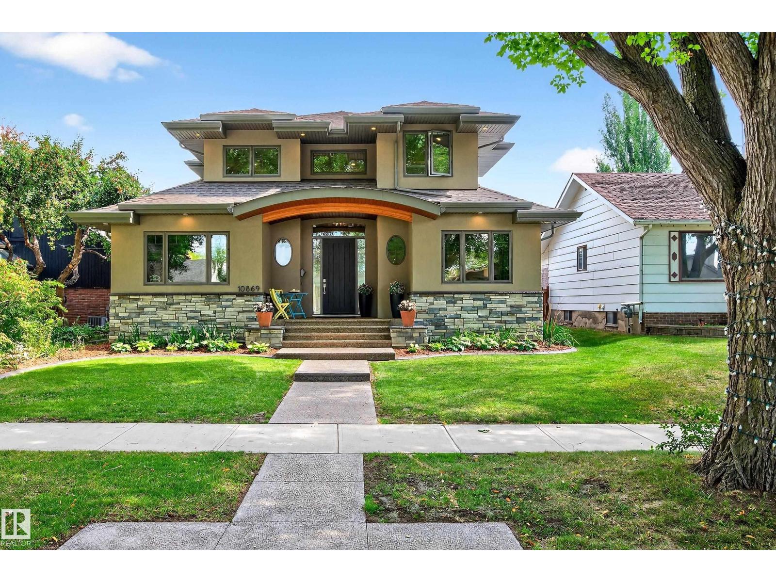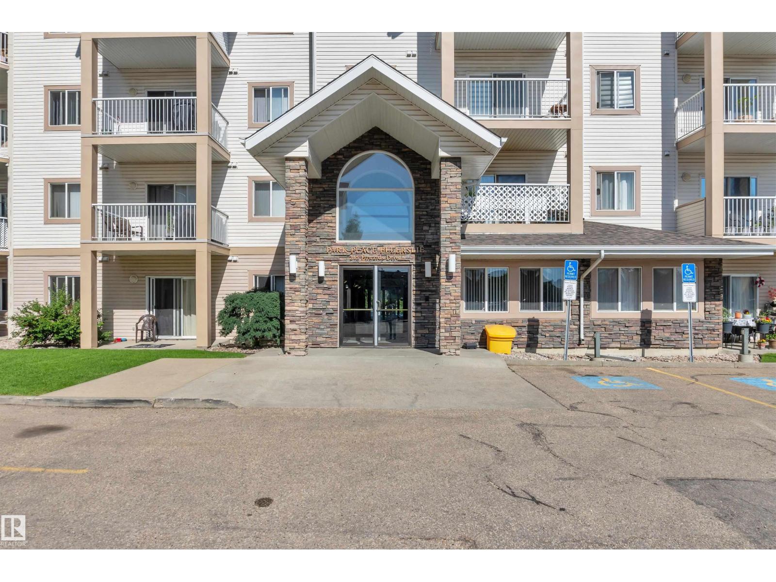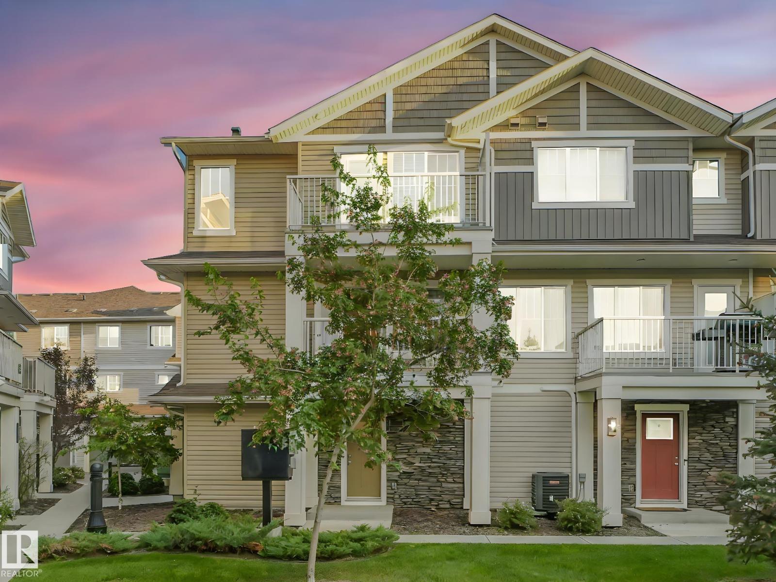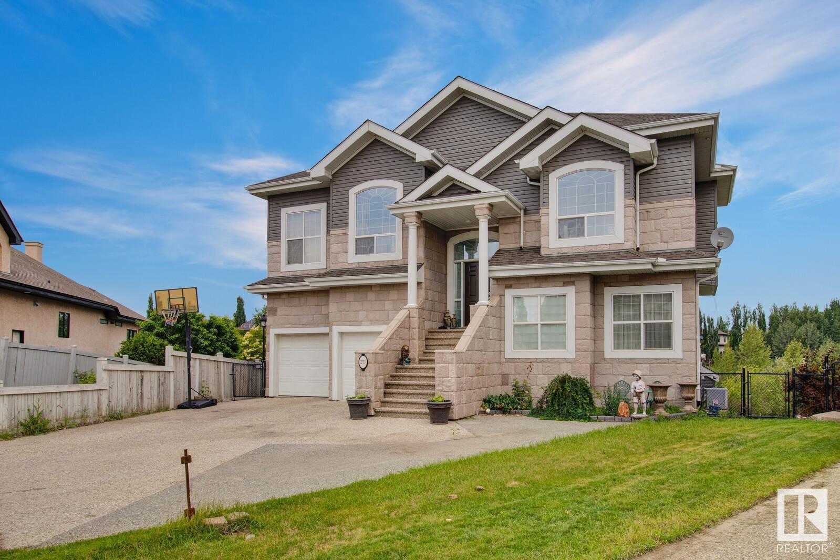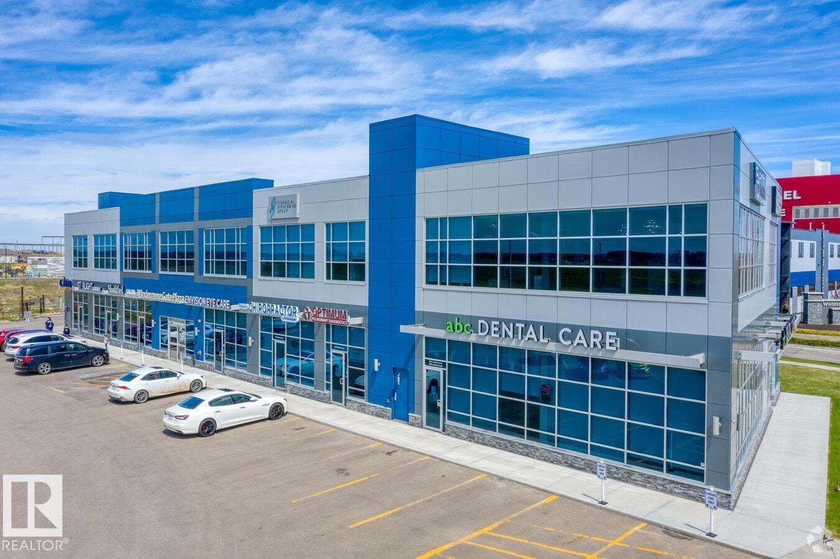852 Wildwood Cr Nw
Edmonton, Alberta
Original Owner, Fully Finish, Custom-Built Luxury Dream Home 5+2 Bdrm with Full Bath On Main Floor, Den/Bdrm & 3 Car Htd Gar in Wild Rose. Main floor offers elegant pillars, soaring ceilings, and artistic touches in the bright formal living and dining area. Prepare to be amazed by the chef’s dream kitchen, solid wood cabinetry with abundant storage, granite countertops, a large island with an eating bar, built-in microwave and oven, a food warmer and a spice kitchen with walk-in pantry for daily cooking. Family Room Custom Wall unit with Gas F/P. Den & Full Bath completes the Main level. Upstairs you will find 4 Bdrms, 3 Full Baths, Bonus room, Laundry with Sink & Storage. Huge Master Bdrm had Cozy F/P, 5 Pc Ensuite & a Walk In Closet. Two Bdrms share Jack-Jill Bath Bath & Balcony access. Fourth Bdrm has its own 4 pc Ensuite & Walk in closet complete this level. Fully Finish BSMT comes with SEP ENT., 2nd Kitchen, 4Pc Bath, Laundry, 2 Bdrm, Living/Dining, Rec Room & Wet Bar. Stunning Home. Must See !!!!! (id:63502)
Royal LePage Noralta Real Estate
126 Anise Cl
Leduc, Alberta
This stunning custom-built 2,380 sq ft home offers the perfect blend of style and upgrades. Step into the open-concept main floor complemented by elegant hardwood floors and an inviting dining area. The chef-inspired kitchen has ample cabinetry and a large island, ideal for entertaining. Upstairs, enjoy a spacious bonus room featuring skylights, perfect for movie nights or a play area. The primary features a walk-in closet and a spa-like ensuite. With 2 additional bedrooms and a full bath there’s room for the whole family. Upgraded insulation / air conditioning keeps things cool in the summer. The front entryway, laundry, and bathrooms have heated flooring. The garage is heated / roughed in for in-floor heating. The home also includes security cameras and an oversized HWT. Step outside to the deck, where you'll find aluminum railing and a gas line. The basement is equipped with weeping tile and rough-in’s for in-floor heating. Located in Deer Valley, you're just minutes from schools, parks, and shopping (id:63502)
Real Broker
9303 94 St Nw
Edmonton, Alberta
This is the finest home on the market today in Bonnie Doon! This 5 bedroom, 4.5 bathroom home has nearly 4700sf of entertaining and living space on four floors. This loving home has so many custom features that you need to see it, to grasp it all. Located in the heart of Bonnie Doon, you're literally a few steps to the park and ice rink and community hall. Bonnie Doon is situated mere minutes to downtown and sits on top of Mill Creek Ravine. This home features 10ft ceilings, infloor heating throughout the entire home, 2 fireplaces, custom built ins everywhere. The dining room can hold a dozen people, eat in kitchen area as well as kitchen nook area that could be expanded for additional seating in the living room. Head upstairs to the primary bedroom and spa like bathroom with a fireplace, kids rooms are generously sized and have Jack n Jill bathroom. The 3rd floor is amazing, whether it's a man/she cave or additional living room, it leads onto your ROOFTOP patio which is next level ! Best home in the area (id:63502)
Royal LePage Noralta Real Estate
137 Hilton Cv
Spruce Grove, Alberta
5 Things to Love About This Home: 1) Modern Design: A brand-new 2-storey half duplex with a double attached garage and floor drain, offering both style and convenience. 2) Inviting Main Floor: Open-concept living with an electric fireplace, a kitchen island with breakfast bar, and a walk-through pantry leading to the mudroom with garage access. 3) Smart Layout: A separate side entrance provides future potential, while upstairs offers a spacious bonus room, laundry area, and 2 bedrooms plus a 4pc bath. 4) Primary Retreat: Unwind in the large primary suite with a walk-in closet and a 5pc ensuite featuring dual sinks. 5) Ideal Location: Close to parks, playgrounds, schools, and everyday amenities, with quick access to the Yellowhead for an easy commute into Edmonton. *Photos are representative* (id:63502)
RE/MAX Excellence
51313 Range Road 261
Rural Parkland County, Alberta
Exceptional opportunity to own a spectacular 40 acre parcel just outside Edmonton city limits with Future Subdivision Potential! This land is in an ideal location - just 4km South of 23rd Ave (Hwy 627) and 1 mile directly West of Winterburn Rd/Edmonton City Limits. The fully fenced 40 acres borders the Edmonton Petroleum Golf & Country Club to the East and sits Northeast of the Bunchberry Meadows Conversation Area. The rolling topography of this piece provides ideal subdivision potential. Sellers have engaged in the subdivision process and have already undertaken multiple technical studies and provided a Conceptual Scheme to the County. With the significant potential of this acreage, seize your opportunity to develop now or build your dream private estate and retain the long term upside of this unique space. (id:63502)
Maxwell Devonshire Realty
Rge Rd 421 Twp 622
Rural Bonnyville M.d., Alberta
Prime piece of land where you can continue on with the Cherry Ridge subdivision OR potentially build your own dream home on a over 100 acre parcel of land! Located off the paved road in Cherry Hill Estates- close to Cold Lake, Cherry Grove and the Kinosoo Ski Resort, this land has endless opportunities! (id:63502)
Royal LePage Northern Lights Realty
10869 74 St Nw
Edmonton, Alberta
NOT a COOKIE CUTTER Outstanding executive custom home 3 houses away from ADA Blvd and river valley. Quality shines thru the 3900 sq ft of living space. Outstanding curb appeal with curved entrance roof, acrylic stucco & fantastic landscaping. Enter the spacious foyer and great room focused filled with natural light & view of yard. Custom chef kitchen, pantry, quartz countertops, gorgeous fireplace wall . Heated Porcelain tile floors, Walls of windows, main floor den/bedroom, office& access to outdoors. Bathroom , laundry, dog washing station, complete this level. Generous stairs to the massive primary suite, walk in closet, laundry room, spa ensuite, and a library or second closet or nursery space. Lower level even has a secret door! Bar area, media room, games area, exercise room or 4th bedroom, bathroom and loads of finished storage. Projection theatre equip/screen. Back garden is stunning. Aggregate concrete decks/patios, 3 car garage, professional landscaping. Discerning buyers may apply. (id:63502)
Century 21 Masters
3 Emerson Ld
Spruce Grove, Alberta
5 Things to Love About This Home: 1) Modern Design – This gorgeous new 2-storey build offers a stylish open-concept main floor with abundant natural light. 2) Chef’s Kitchen – A spacious island with a breakfast bar, ample storage, and a walkthrough pantry that flows into the mudroom with direct garage access. 3) Comfortable Living – Relax in the inviting living room with an electric fireplace, perfect for cozy evenings. 4) Smart Upper Level – A large bonus room, convenient laundry with folding counter, two bedrooms, and a 4pc bath. 5) Dream Primary Suite – Retreat to your generous primary bedroom featuring two walk-in closets and a spa-inspired 5pc ensuite with dual sinks, soaker tub, and stand-up shower. *Photos are representative* (id:63502)
RE/MAX Excellence
#122 245 Edwards Dr Sw
Edmonton, Alberta
Welcome to this beautifully maintained 2-bedroom, 2-bathroom main floor corner unit offering the perfect blend of comfort, privacy, and convenience. Boasting over 840+ sqft, this thoughtfully designed layout that maximizes space and natural light. Both bedrooms are generously sized, ideal for restful retreats or for accommodating a home office setup. The open-concept living and dining areas are perfect for entertaining, with direct patio door access to a private, tree-lined green space—thanks to its quiet corner location. The modern kitchen comes fully equipped with all the essentials and features in-suite laundry for added convenience. This building includes great amenities such as a fitness room and an energized parking stall, with the option to rent an additional stall. Located near scenic walking trails, ponds, and schools, with easy access to Ellerslie Road and Anthony Henday Drive for a stress-free commute. Move-in ready and exceptionally well cared for—just waiting for you to call it home! (id:63502)
Maxwell Polaris
#86 17832 78 St Nw
Edmonton, Alberta
This extremely clean & thoughtfully designed 1 bedroom townhouse offers an open-concept layout that features a spacious all white kitchen with quartz countertops, stainless steel appliances, full backsplash, and plenty of cabinetry, seamlessly flowing into a bright living room with large windows. Step outside to the deck with a vinyl surface and sleek glass/aluminum railing—perfect for relaxing or entertaining. The primary bedroom includes a walk-in closet and easy access to a 4-piece bathroom. Additional highlights include an enclosed laundry room with a stackable washer/dryer, modern finishes throughout with vinyl plank flooring, custom window coverings, plus included appliances for your convenience. The single attached garage is perfect for your car in the winter months. Close to all types of amenities, schools & easy access to public transport. Enjoy low-maintenance living with professional landscaping, visitor parking on site, and condo fees of just $155/month. (id:63502)
Maxwell Progressive
251 Galland Cl Nw
Edmonton, Alberta
Walkout basement lake view house located in the heart of the desirable West End neighborhood of Glastonbury. Situated on a massive 13,650 sq ft pie-shaped lot with expensive professional landscaping, this custom-made house offers stunning lake views from all three stories. Soaring high vaulted ceilings on the main floor and 9ft ceilings on the lower levels, creating a grand and spacious ambiance. The main floor features gleaming new hardwood flooring and upgraded high-quality carpet throughout the lower level, providing a luxurious touch. The gourmet kitchen is truly a dream for any culinary enthusiast. It features a gas stove, stainless steel appliances, two new sinks, granite counters with waterfall granite sides, and beautiful Cherrywood cabinets.The master bedroom is a true retreat, offering ultimate comfort and luxury. It features a two-way fireplace, creating romantic atmosphere. The ensuite bathroom is equipped with a steam shower and jetted tub. (id:63502)
RE/MAX Excellence
#205 206 6271 Andrews Lo Sw
Edmonton, Alberta
Modern and sophisticated fully developed business space. Opportunity to move in without spending time or money on upgrades. Smart layout allows a new owner to start utilizing this professional space from day one. Welcoming reception area with waiting room, 6 spacious offices with great views, board room, kitchen, additional work spaces, and more. Nestled on the upper floor of Windermere Gate Plaza built in 2016 - a striking two-storey commercial building. With a 360 degree elevation the building’s unique design concept makes it very inviting to all visiting clients. The parking lot is conveniently located right in front of the main entrance, where an abundance of parking stalls allows for convenient and free parking. WINDERMERE GATE PLAZA IS SITUATED WITHIN THE ATTRACTIVE WINDERMERE GATE BUSINESS PARK. This mixed-use business park includes car dealerships, bottle depot, storage centre, car wash, registry, free standing daycare facility, and more. (id:63502)
Century 21 All Stars Realty Ltd
