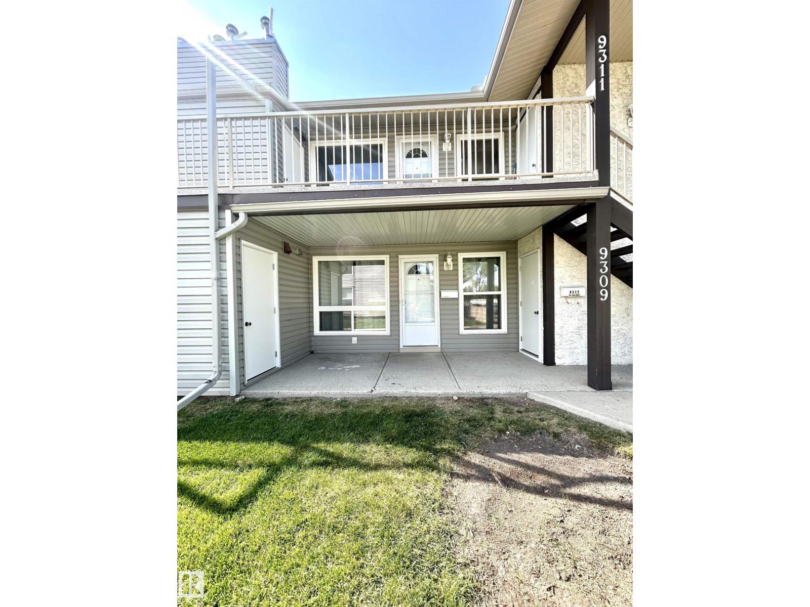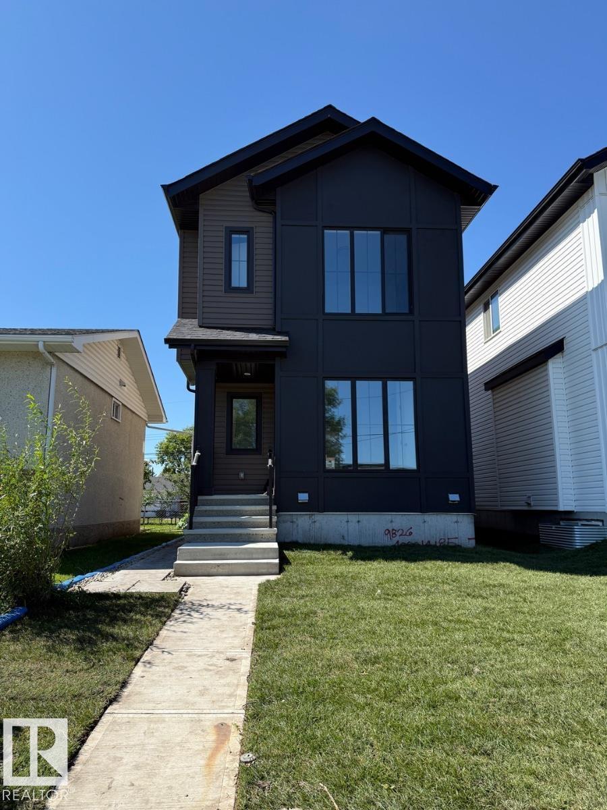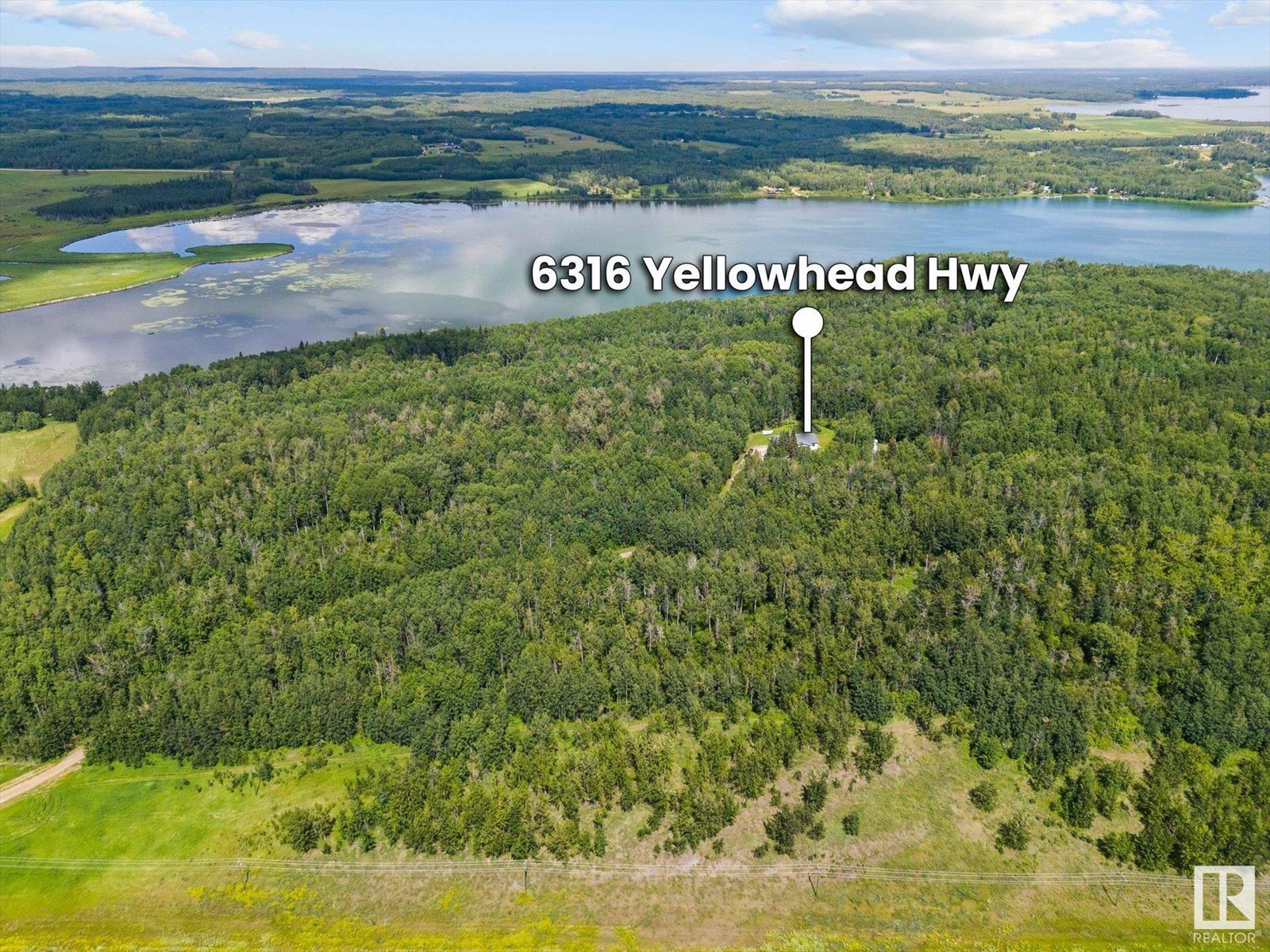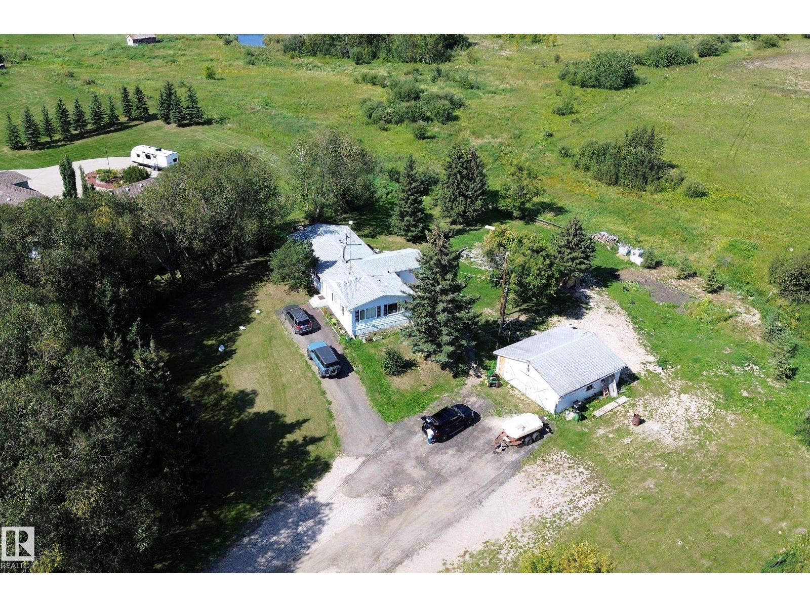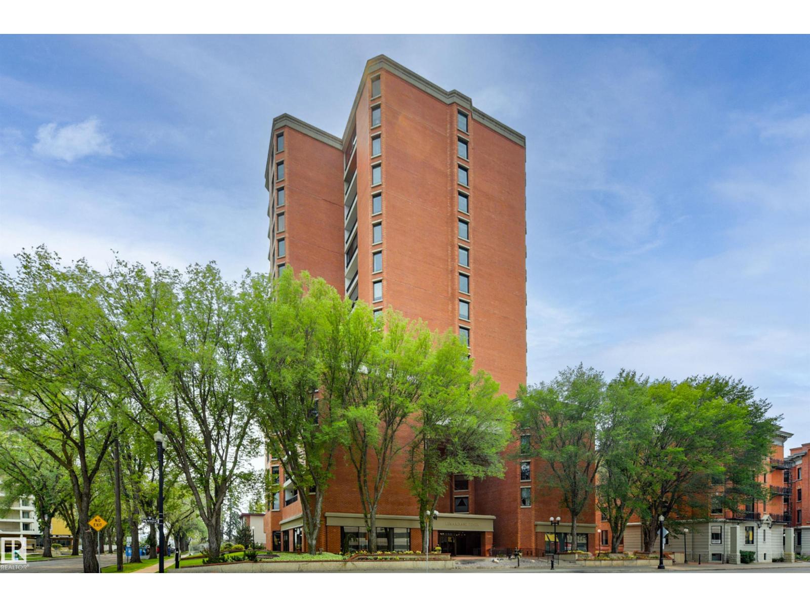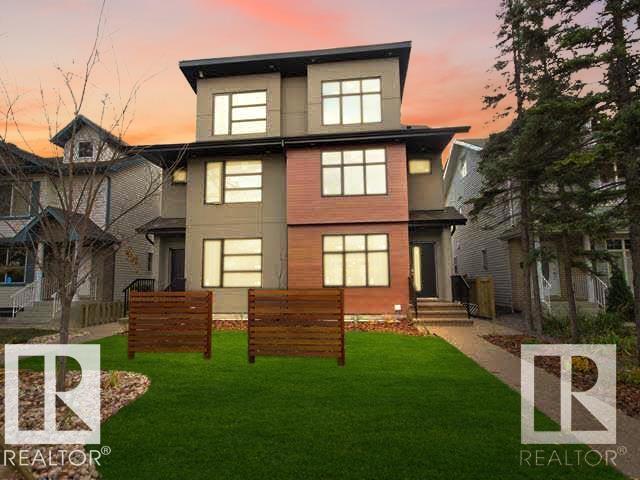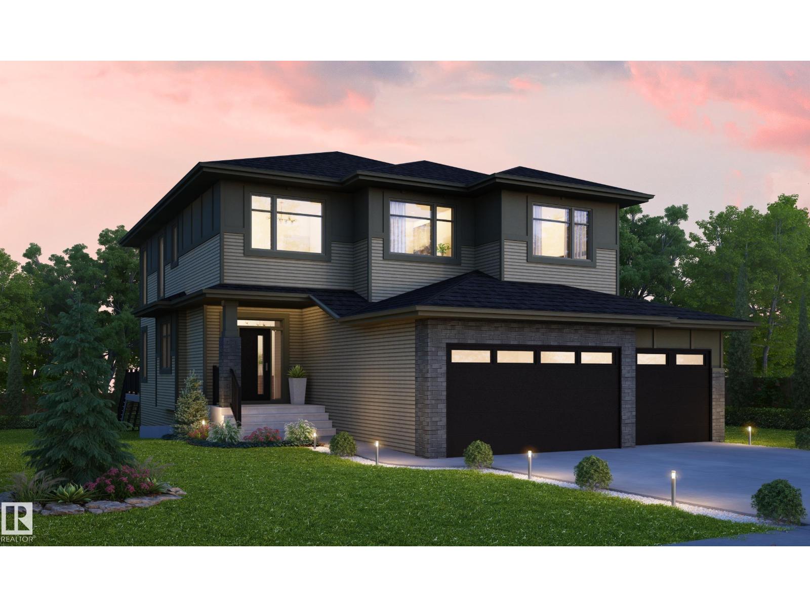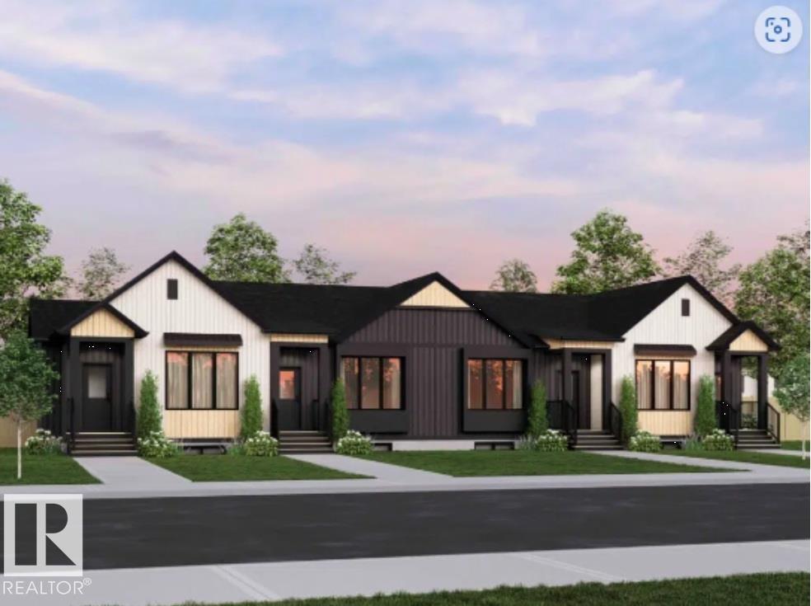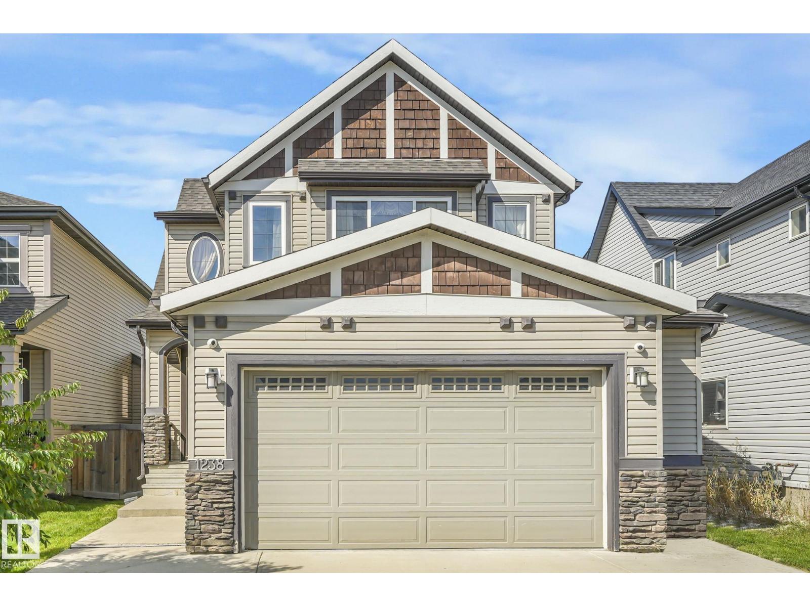4002 40 St
Bonnyville Town, Alberta
Location, location, location! Just steps to the Splash Park on Lakeshore Drive is this 1600 sq ft bungalow. It features a living room and dining room right off the front entrance with a skylight that makes the space feel so spacious and bright (has never leaked) Head down the hall to 2 bedrooms, a 4 piece bathe, and a primary bedroom with double closets and a 2 piece ensuite. The large back entrance is just off the kitchen and features movable storage cabinets, a 2 piece bathroom, and the laundry area. This leads out onto the deck, paved driveway and to the oversized, detached double garage. Just down the street you'll enjoy the Splash Park and Jesse Lake walking trails. The basement is partially developed and includes a cold storage room, 9' ceilings and in-floor heat. Shingles replaced 2018, boiler and HWT for in-floor heat system were just replaced. (id:63502)
RE/MAX Bonnyville Realty
9309 172 St Nw
Edmonton, Alberta
This is a 1050 sq ft main floor suite. With bedrooms plus a den. Cozy up to the wood burning fireplace. The large Master bedroom offers a large walk in closet, the second bedroom has its own sizable walk in closet. The 4 piece bathroom has been revamped with a new tub surround and large vanity, providing ample storage. In suite laundry is a must so look no further. Storage room right outside the unit. Kitchen offers a large walk in pantry and has cabinet upgrades. Conveniently located in the heart of west Edmonton near shopping centers, parks, schools, and a short walk to West Edmonton mall. Easy access to the Anthony Henday and Whitemud Drive. New flooring and baseboards are in progress. The Willows is a well maintained complex with the Board of Directors acting very diligent with building maintenance and ongoing checks and balances. (id:63502)
Comfree
9826 158 St Nw
Edmonton, Alberta
Visit the Listing Brokerage (and/or listing REALTOR®) website to obtain additional information. This stunning 1,780 sq. ft. 4-bed, 3.5-bath 2-Storey features 9' ceilings on all levels, luxury vinyl plank, oversized windows & modern finishes. The gourmet kitchen boasts quartz counters, ample cabinetry, stainless appliances & a large island—perfect for entertaining. Upstairs, the primary bedroom offers a spa-like 5-pc ensuite & walk-in closet, plus two more spacious bedrooms with walk-ins & convenient laundry. A separate side entrance leads to a legal 700 sq. ft. basement suite—ideal for rental income or extended family. Outdoors enjoy a fully landscaped yard, pressure-treated deck with aluminum railing & insulated double garage. Location Highlights: Walking distance to the future LRT, Jasper Place & St. Francis Xavier High Schools, plus minutes to West Edmonton Mall & Meadowlark Shopping Centre. Investor Opportunity: Basement suite rents $1,200–$1,350/month, main $2,400–$2,600/month. (id:63502)
Honestdoor Inc
6316 Hghway 16
Rural Parkland County, Alberta
This isn’t just a property - it’s a lifestyle, here is your chance to make it yours!! Welcome to this custom built five bedroom, three bathroom home on 125 Acres of Lake Front - secluded, yet conveniently located. The main floor is open and bright, with a main floor bedroom and full bathroom. The rear deck allows easy access to the garden and mudroom. The lower level is a walkout, with 4 bedrooms and two bathrooms. The triple attached garage is heated, with a floor drain and plumbed for a bathroom. Bring your toys, your tools and your dreams! This property has trails to the lake front, with power for future development. And underground power run to sites for future RV sites. This home is ready for you to move in, unpack and enjoy the peacefulness! The avid outdoorsmen/hunter has a special space at this property too!! (id:63502)
Exp Realty
55213 Rge Road 234
Rural Sturgeon County, Alberta
Discover your dream home on a peaceful, fully fenced 2.99-acre property—just 10 minutes from North Edmonton and Anthony Henday Drive. This serene oasis offers the perfect balance of quiet country living with the convenience of nearby city amenities. Enjoy space, privacy, and accessibility all in one exceptional location.Electricity and Gas serviced to the road! This land is a must see. Get ready to build your dream home with complete privacy with guest homes and much more (id:63502)
Maxwell Polaris
3054 28 Av Sw
Edmonton, Alberta
LOCATION, LOCATION! This beautifully renovated home sits on 2.99 acres within city limits, offering the perfect mix of space and convenience. Featuring luxury vinyl plank, quartz countertops, and an open, light-filled layout, the main floor includes a modern kitchen with ceiling-height cabinetry, stainless steel appliances, a spacious island, and a separate spice kitchen. The primary bedroom boasts a 4-piece ensuite, complemented by two additional bedrooms and another full bath. The finished basement offers two more bedrooms, a rec area, and laundry. Outdoors, enjoy a private oasis with a large deck, mature trees, and a firepit area—just minutes from the Anthony Henday, shopping, and amenities. (id:63502)
Maxwell Polaris
#1102 11503 100 Av Nw
Edmonton, Alberta
SPECTACULAR RIVER VALLEY VIEWS from this 1915 sq.ft. 2 bedroom + den, 2 bathroom condo in the sought after LEMARCHAND TOWER conveniently located close to the river valley trails, transportation & quick access to shopping, restaurants, coffee shops, the Brewery & Ice Districts. RENOVATED unit with a gourmet kitchen open to the living area featuring cherry wood cabinetry with plenty of pull out drawers offering lots of storage, a raised eating bar, granite countertops, built-in desk & a walk-in pantry. Formal dining room. The living area has a corner electric fireplace & built-in cabinets for the TV with pull out drawers. Double french doors to the den. The 2nd bedroom is across from the 4 piece bathroom. The spacious primary bedroom suite has a walk through closet to the 5 piece ensuite bathroom that has a jacuzzi tub & walk-in shower. Crown moulding throughout, hardwood flooring, carpeting in the bedrooms. 2 large U/G PARKING with storage over 1 stall. Guest suite, party room w a patio. Shows well (id:63502)
RE/MAX Real Estate
11331 76 Av Nw
Edmonton, Alberta
Both sides currently available. BUILT FOR THE MOST DISCERNING BUYERS! MASSIVE custom built home located steps to the UNIVERSITY and LRT. Over 2300 sq.ft. of total finished space. This property has 4 bedrooms ALL WITH ENSUITES, plus a SEPARATE SIDE ENTRANCE to the FULLY FINISHED BASEMENT. EXTRAORDINARY UPGRADES: 2 PERSON GLASS WALK-IN SHOWER w/3 fixtures, OAK ZERMATT 5 1/4 MATT PLANK HARDWOOD, WOOD FEATURE WALLS, BUILT-IN S/S APPLIANCES W/ 6 burner gas stove, MAPLE RAILINGS, QUARTZ COUNTER TOPS, MODERN FLAT PAINED CEILINGS, TWO 65 GALLON H/EFF WATER TANKS, UPGRADED 3-ZONE 2-STAGE VARIABLE SPEED FURNACE,A/C, INSTANT HOT WATER, TOP OF THE LINE 4-STAGE SOUND DAMPENING SYSTEM, TRIPLE PANE WINDOWS, FULLY LANDSCAPED WITH REAR DECK, DOUBLE DETACHED INSULATED GARAGE, POURED IN PLACE EXPOSED AGGREGATE SIDEWALKS AND STEPS, UPGRADED ACRYLIC STUCCO AND LONG BOAD EXTERIOR SIDING WITH 1.5 INSULATING FOAM. Walk to the UNIVERSITY, HOSPITAL, RIVER VALLEY, and steps to LRT. Rough-ins exist for basement suite. (id:63502)
RE/MAX Elite
#4005 4005 40 Av
Beaumont, Alberta
Welcome to your future dream home, currently being built by AR Homes, nestled in a quiet cul-de-sac and backing to a serene lake for ultimate privacy and picturesque views. This stunning new construction features massive windows that flood the space with natural light and frame the beautiful surroundings.The main floor boasts a well-laid-out plan with an impressive open-to-above great room, a coffee bar, walk- through pantry, and a convenient main floor den—perfect for remote work or a private office. Upstairs, you'll find 4 spacious bedrooms, including a master suite with spa-inspired ensuite retreat. The home also features a massive triple garage—ideal for vehicles, storage, or a workshop. The basement is currently unfinished, offering the flexibility to design your own space—or have the builder complete it to your specifications. Currently under construction, this home offers the opportunity to customize and add your personal touches. (id:63502)
Comfree
744 Saddleback Rd Nw
Edmonton, Alberta
Welcome to this beautifully fully renovated townhouse with approximately 1,900 SqFt of living space. This freshly painted 4 level split home offers 4 bedrooms and 2 full bathrooms has recently upgraded with new floors, bathroom vanities, light fixtures and more. Nestled in the heart of Blue Quill neighborhood close too all essentials all within a 15 min walk, Century Park LRT Station, YMCA rec center, schools, parks, restaurants and lots of shopping. This home provides plenty of natural lighting with hardwood flooring, a private backyard and two designated parking spaces right out your back door. The main floor offers a kitchen and living room, there are 2 bedrooms and a full bathroom upstairs, and 2 bedrooms and a full bathroom downstairs and the 4th level with a washer and dryer and more storage space or build another bedroom. The low condo fees take care of maintaining and enhancing your living environment. (id:63502)
Comfree
307 Rankin Dr
St. Albert, Alberta
Welcome to the Bungalow Townhome 20 by award-winning Cantiro Homes! This beautifully designed bungalow offers 1,336 sq ft of total living space between the main level and FULLY FINISHED BASEMENT, featuring an open-concept main floor with a spacious primary bedroom and ensuite with main floor laundry. Finished in our Birch interior color style featuring warm upper cabinetry grounded with a base of black cabinets and fixtures for a contemporary look and feel. The fully finished basement adds 2 more bedrooms, a full bathroom, and a generous living room, perfect for guests, office, or extra space to relax. Complete with a rear double detached garage, landscaping, fencing and NO CONDO FEES. (id:63502)
Century 21 Masters
1238 Secord Landing Ld Nw
Edmonton, Alberta
Exquisite custom built & barely lived in 2-storey, Quiet prestigious curb appeal in the family friendly community of Secord.You will be greeted by the grand 9-foot ceilings with beautiful wood cabinetry,custom island with beautiful granite countertops throughout,H/W flooring & tons of upgrades throughout this meticulously maintained property.Features 4 bdrms,3.5 brs,Main level boasts open concept living room w/ gas fireplace,dining room,kitchen with massive island & walk in pantry,S/S appliances, wood cabinetry with lots of storage.Upstairs master bedroom with a luxurious 4 piece Ensuite, soaker tub,& spacious W.I.C with closet system. 2 more spacious bdrms,full bath,bonus room with fireplace,main floor laundry. Fully Finished basement with 1 bedroom with Ensuite. 17 Camera Security System, Water Softener, Beautiful landscaping,fenced with large deck.Oversized double garage/driveway,a prime location close to great schools,shopping,restaurants,& easy access to A/Henday/Yellowhead Hwy 16/Stony Plain Road. (id:63502)
RE/MAX Excellence

