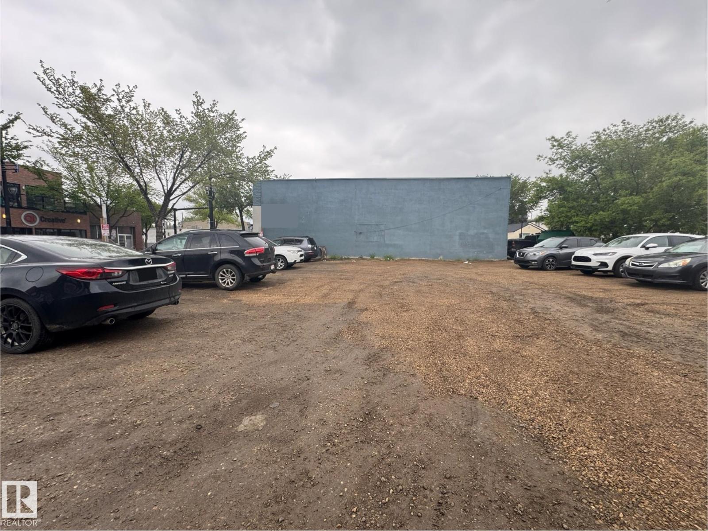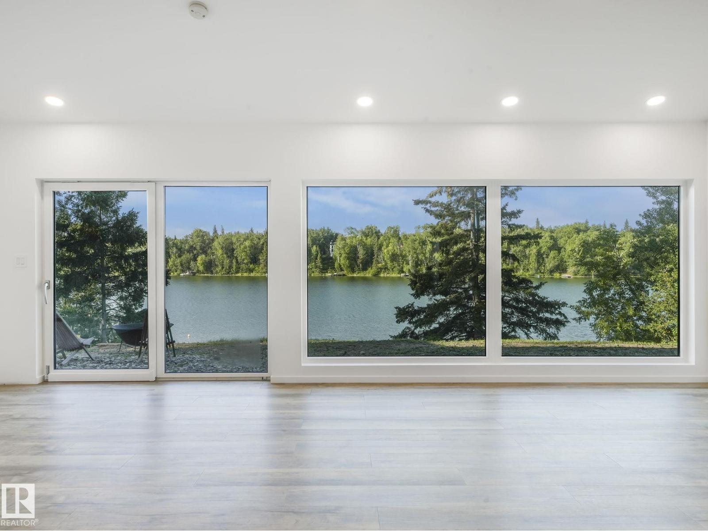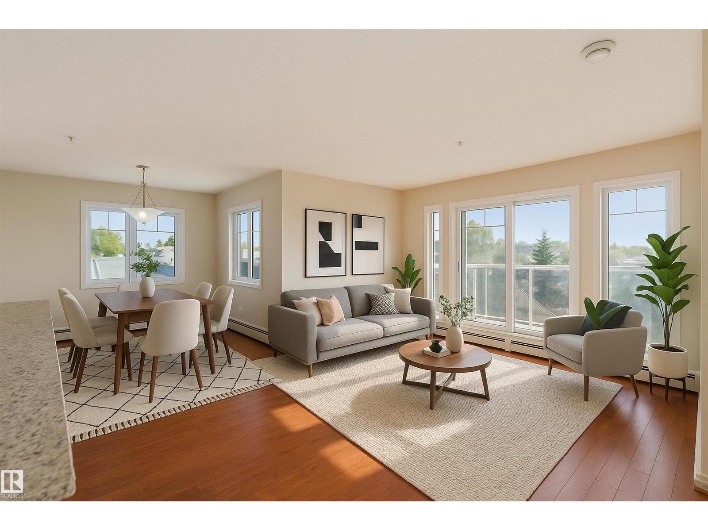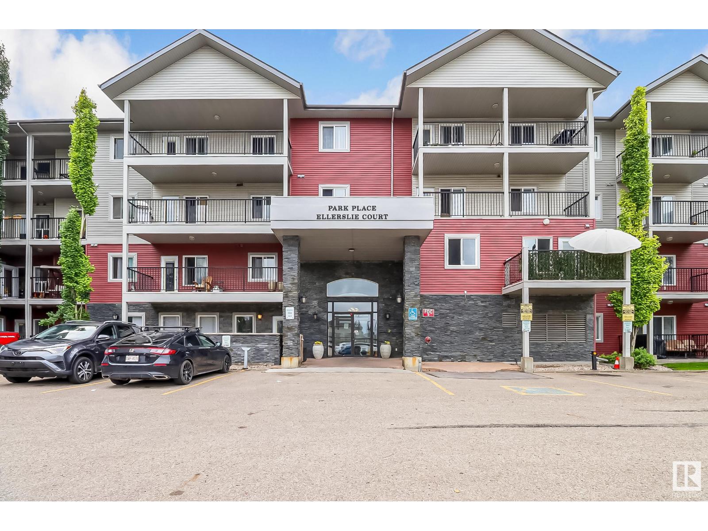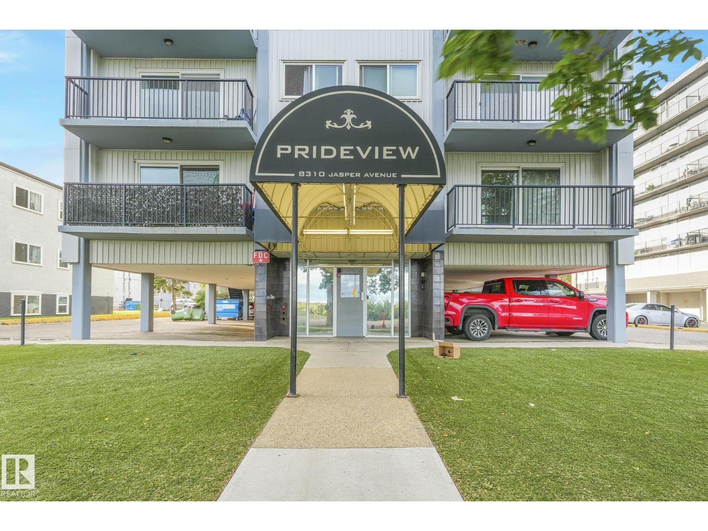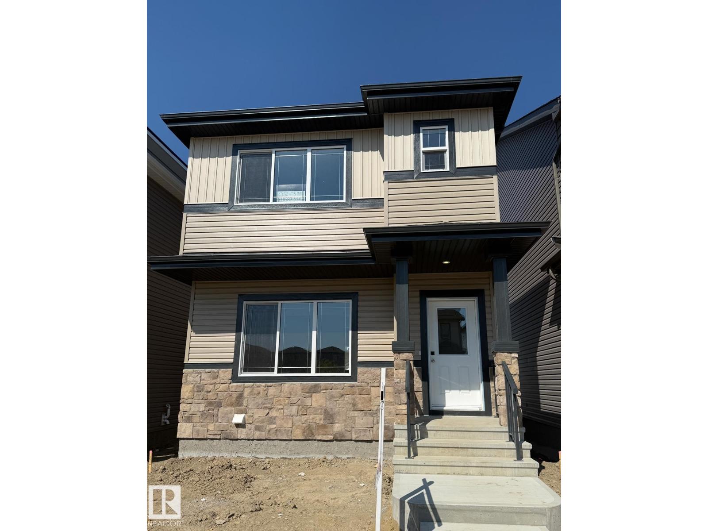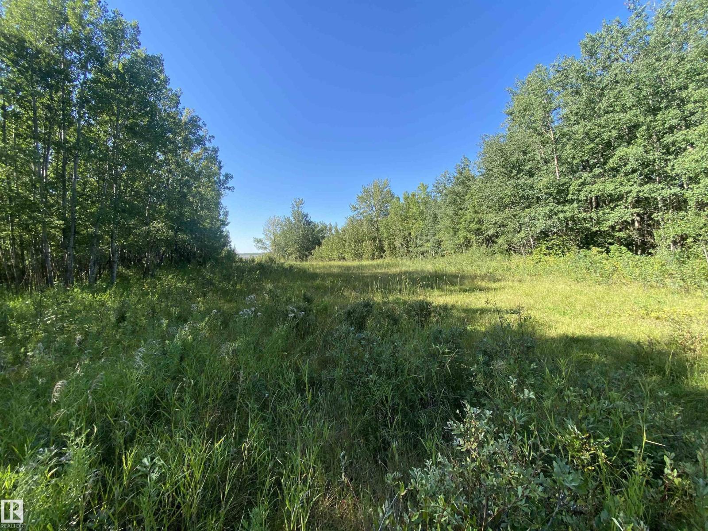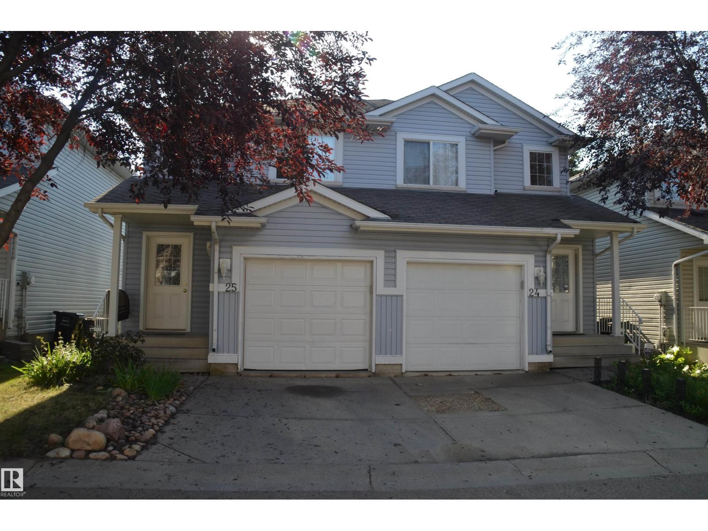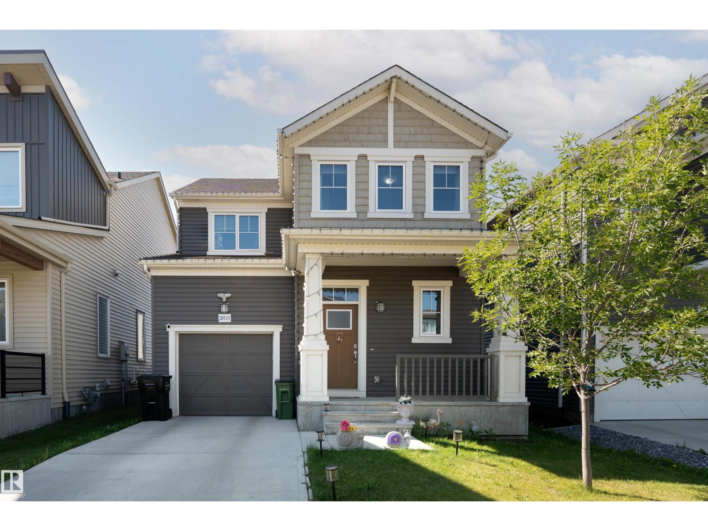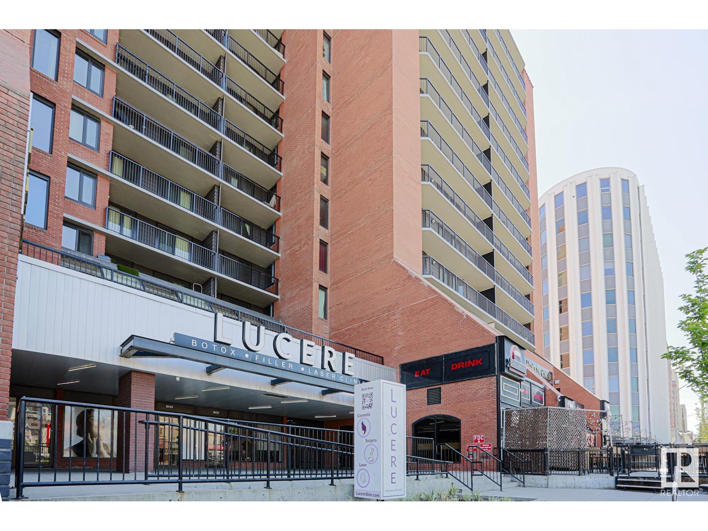8 Greenwood Pl
St. Albert, Alberta
Exceptional, rare opportunity to own one of St.Albert's largest ravine backing lots. This executive, walkout 2 storey home with European appeal exemplifies class and privacy on nearly a half acre lot on Grandin Ravine-just steps to river valley trails and the Farmer's Market. This 4 bedroom, 3.5 bath home features over 3400 sq ft of living space, plus 4 balconies and 3 patios- providing maximum exposure to the tranquil forest views. The main level features an expansive maple kitchen with gas stove, and a vaulted breakfast nook surrounded by windows and a picturesque backdrop. The upper level has a renovated 5 pc main bath, 2 large bedrooms and a spacious, primary retreat with vaulted ceiling, 3 pc ensuite, wood burning fireplace and a private balcony. In addition, there's a dream den/library with gas fireplace framed amongst the trees. The basement highlights a home theatre and a large rec room with walkout access to the 8 person therapeutic hot tub. Enjoy a walkable lifestyle without sacrificing privacy. (id:63502)
Exp Realty
12408 39 Av Nw
Edmonton, Alberta
Stunning 4-Bed, 4-Bath Home on a 10,000+ sq ft lot in prestigious ASPEN GARDENS! This 2,751 SQFT gem welcomes you with a unique front porch reminiscent of a cozy cabin in the woods. Inside, enjoy $250K+ in renovations, including a bright open kitchen, huge mudroom, laundry room with ample storage, and beautifully updated bathrooms. The main floor offers heated tile, a family room perfect for movie nights, and a living room with a new fireplace. Upstairs features a spacious primary with luxurious ensuite, three additional bedrooms, and a 5-piece bath. An oversized heated triple garage includes bonus storage/workshop, while the basement offers a flex/workout room. Outdoors, relax in a private backyard oasis with lush landscaping, a large deck, and mature trees. Located less than 5 minutes’ walk to two top schools and a short drive to Snow Valley or the Derrick Club, with ravine trails and a neighbourhood café steps away, this home blends convenience, privacy, and lifestyle. (id:63502)
Century 21 All Stars Realty Ltd
9413 118 Av Nw
Edmonton, Alberta
Builders & investors alert! Excellent opportunity to own this commercial serviced land for $359,900.00. Lot size approx 6580 sf (109.0 x 59.9). Zoning: 2.8MU. Great high traffic location surrounding by lots of commercial retails, residentials. Easy access to Downtown, Northside, Schools, Shopping and all amenities. (id:63502)
RE/MAX Elite
73 52059 Range Road 220
Rural Strathcona County, Alberta
A stunning waterfront property located on the shores of Half Moon Lake. This 2 bedroom plus flex space home has been masterfully upgraded. In floor heating throughout, 2 gas fireplaces, upgraded insulation, vaulted open beam main living area, Rehau tilt and turn windows, Schuco sliding patio door and absolutely impeccable lake views. The master suite sits alone on the upper level and has plenty of room for furniture. It includes a luxurious ensuite with large walk in shower. Solar panels, Armour Side metal siding and Lindab gutters are gorgeous and practical additions to the exterior. The outdoors await with skating, hiking, snowmobiling and water sports. Plenty of room to park your vehicles and toys. This property is ready for someone to see it through completion. (id:63502)
RE/MAX Elite
#214 12660 142 Av Nw
Edmonton, Alberta
Bright, Spacious CORNER UNIT in Solara at Skyview! This 2 bed, 2 bath condo offers over 950 sf of open-concept living in a prime Edmonton location. Natural light pours through the large windows, accenting the modern vinyl plank floors & functional layout. The kitchen impresses with stone countertops, a central island with seating, stainless steel appliances, & plenty of storage. Enjoy fresh air & city views on your wrap-around balcony — perfect for morning coffee or evening relaxation. The primary suite features a generous bedroom, walk-through closet, & 3-piece ensuite with walk-in shower. A second bedroom and full 4-piece bath make this unit ideal for kids, guests, or roommates. In-suite laundry & titled underground parking add everyday convenience. With a fresh coat of paint, this home will truly shine. Steps from shopping, schools, transit, & quick Anthony Henday access, it’s a smart choice for first-time buyers, downsizers, or investors seeking rental potential. Foreclosure pricing - won't last long (id:63502)
Exp Realty
#415 111 Edwards Dr Sw
Edmonton, Alberta
Top Floor Unit with Scenic Views! This well-maintained 2 bedroom, 2 full bathroom condo features an open layout with in-suite laundry and 1 surface parking stall assigned. Enjoy unobstructed views of Ellerslie Road from the south-facing top floor balcony. Conveniently located near shopping, public transit, and walking trails. Ideal for first-time buyers or investors. (id:63502)
RE/MAX Excellence
#306 8310 Jasper Av Nw
Edmonton, Alberta
Experience downtown Edmonton at its best with this well-maintained one-bedroom unit showcasing stunning views of the SaskatchewanRiver Valley. Ideal for investors or first-time buyers, this bright and modern suite offers both lifestyle and long-term value. It includes aportable in-suite washer and dryer, plus access to coin-operated laundry in the building—adding flexibility and everyday convenience.The unit also comes with an energized parking stall. Conveniently located just steps from shopping, transit, and more, this gem featureselevator access and professional management for added peace of mind. Whether you're growing your portfolio or looking for a low-maintenance city home, this one checks all the boxes. (id:63502)
Initia Real Estate
6258 175a Av Nw
Edmonton, Alberta
Quality Built Home by Award Winning Montorio Homes includes 3 Bedrooms, 2.5 Baths and Upstairs Loft, 9' Ceiling on Main Floor & Luxury Vinyl Plank flooring on the Main Floor, Appliance Allowance, Stylish Quartz Countertops Throughout, High Quality Cabinetry with Soft Close Drawers & Cabinets, Tiled Backsplash and a Generous Sized Pantry. Upstairs you will find the Laundry, a Spacious Primary Suite with a Walk-In Closet and Ensuite. SEPARATE ENTRANCE to the Basement for Future Rental Income Generating Suite. Easy Access to the Anthony Henday, Close to all Amenities, Shopping and Schools (id:63502)
RE/MAX Professionals
400 51551range Road 212a
Rural Strathcona County, Alberta
Welcome to this very Unique property. This 27+ acre property is located at the end of a dead end road , it is very private and has around 1 km of South Cooking Lake frontage. This recreational type property has lots to offer, there are great areas to build your dream home. The property has heavily treed areas for privacy and wildlife, then it has sandy trail areas along the lake for exceptional sporting activities like quading ,horseback riding, hiking, and snowmobiling and cross country skiing in the winter. Don't miss your opportunity on a once in a life time property!! (id:63502)
RE/MAX Elite
#25 14603 Miller Bv Nw
Edmonton, Alberta
Elegant 2-Storey HALF DUPLEX home located on a in the desirable neighborhood of Miller. The main floor of this 1492 sq. ft. OPEN CONCEPT home features bright and large windows in the living room, convenient 2-piece bathroom for guests, kitchen with a perfect double sides countertops leading to the dining room to the deck through the Glass Patio doors. Upstairs are the 3 SPACEOUS bedrooms, 2 full bath which includes the Generous Master Bedroom with a 4pc Ensuite and walk in closet. The fully developed basement comprises a family room Storage room and laundry area. Outside is a private east facing backyard and deck that’s perfect for evenings during family gatherings. Home is close to schools, playgrounds, parks, shopping, Public Transportation and other amenities. Do not hesitate on this one! (id:63502)
Sterling Real Estate
20115 15 Av Nw
Edmonton, Alberta
Welcome to this charming 3-bedroom, 2.5-bath home in the family-friendly community of Stillwater. Offering 1,625 sq. ft. of stylish living space, the main floor features a cozy living room, spacious dining area, and a modern kitchen with a gas stove, stainless steel appliances, and plenty of cabinet and counter space. Upstairs, you’ll find a large primary suite with walk-in closet and 3-pc ensuite, two additional spacious bedrooms, a convenient laundry area, and a 4-pc bath. The fenced backyard with a patio provides a great space for gatherings, children, or simply relaxing, while the unfinished basement offers endless possibilities. Complete this home with an attached single garage with EV charging. This home is ideally located close to shopping, playgrounds, parks, public transit, the River Cree Resort, Costco, and quick access to Anthony Henday Drive for an easy commute. Don’t miss the chance to make this beautiful home yours and start enjoying everything Stillwater has to offer! (id:63502)
Exp Realty
#1407 10125 109 St Nw
Edmonton, Alberta
PENTHOUSE! Available immediately! Quiet corner unit. Concrete building. Open concept layout offers flexible setup. Stylish kitchen complete with granite countertops, elegant cabinetry, stainless steel appliances, and stone accents. Living room features built in shelvings, brick facing wood burning fireplace and modern TV. Large bedroom with two closets. In-suite washer and dryer. Elegant bathroom featuring jacuzzi tub and more. Large private balcony with access to storage space. Underground heated parking with the stall conveniently located close to the elevators. The building also offers gym, recreation center and rooftop patio for a small annual membership. Steps away from restaurants, shopping, LRT, hockey central and more. Great place to call home! (id:63502)
Century 21 All Stars Realty Ltd


