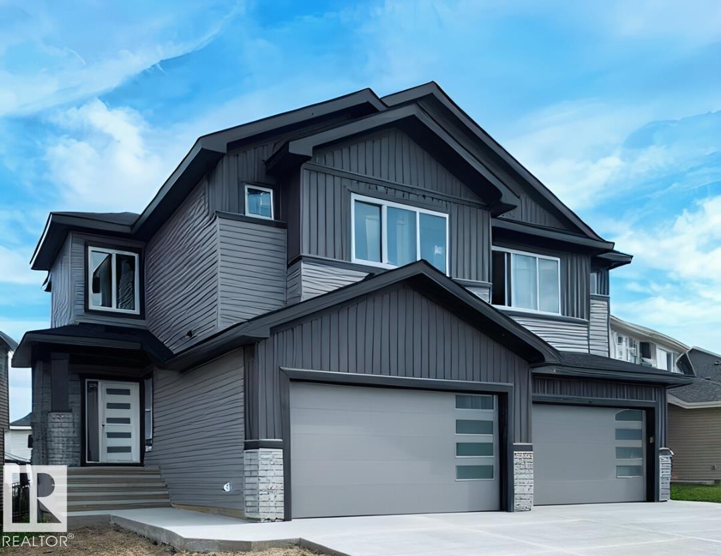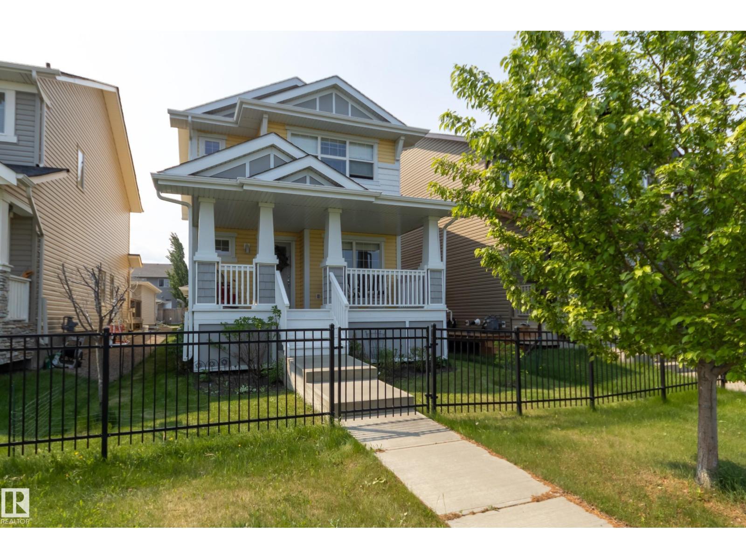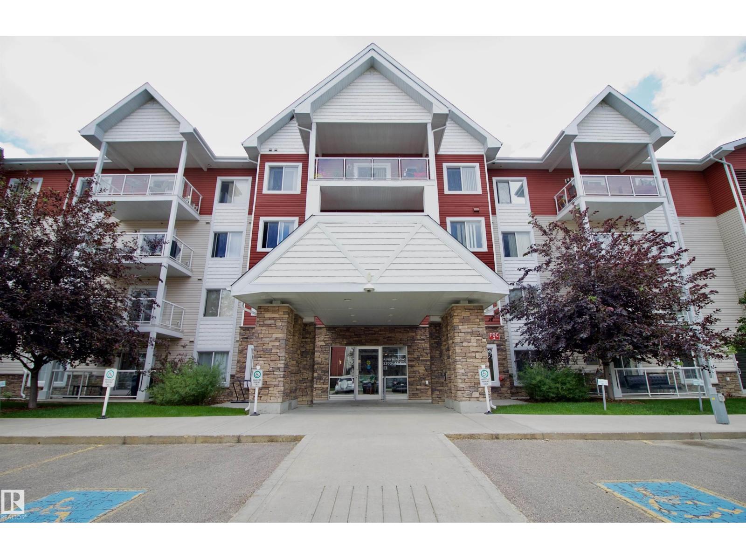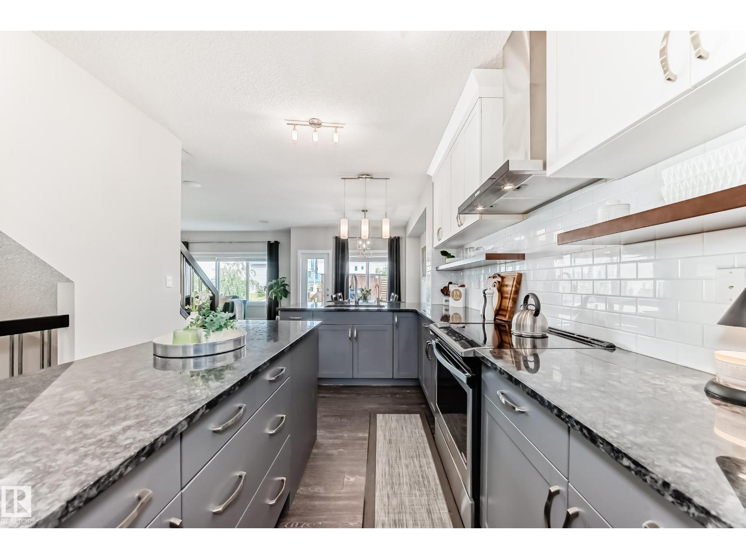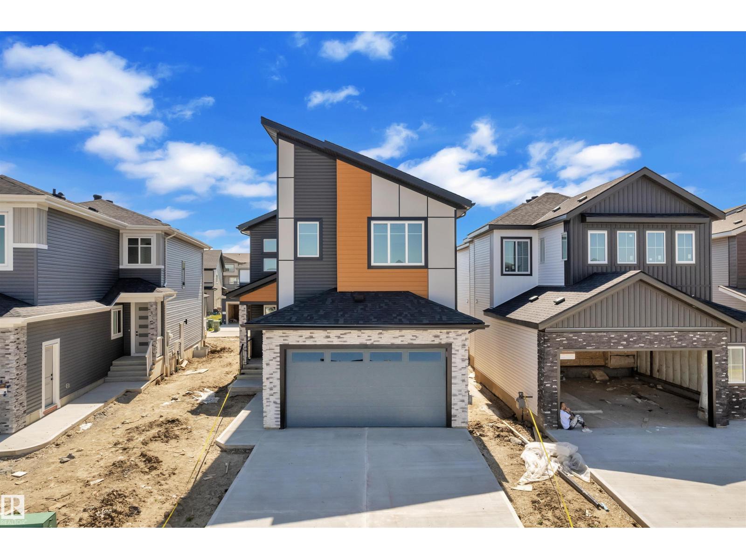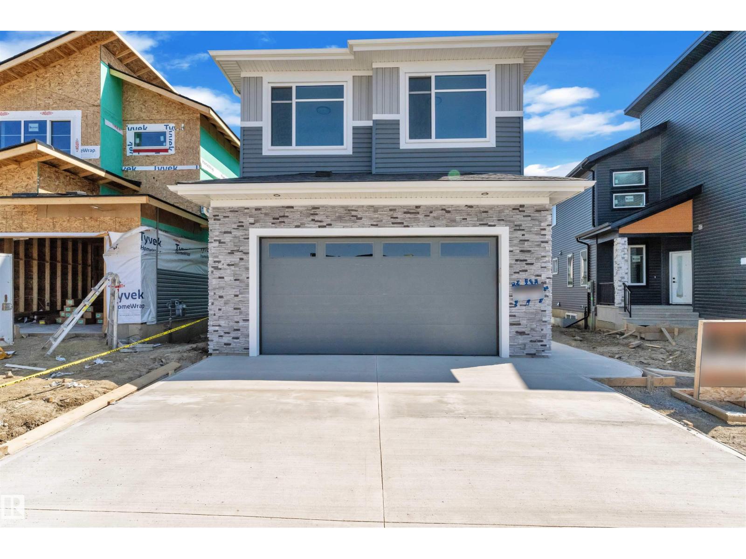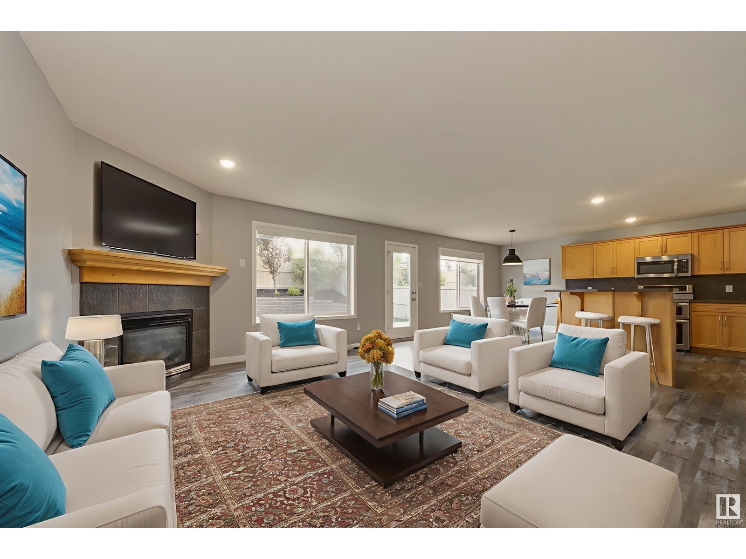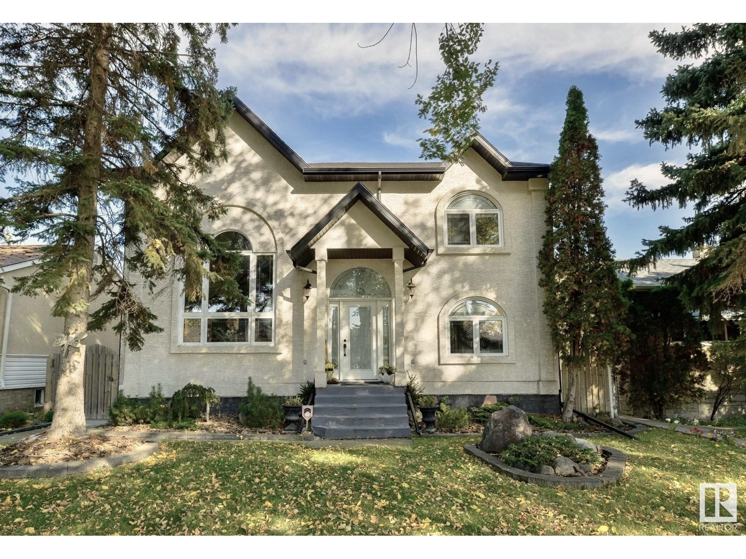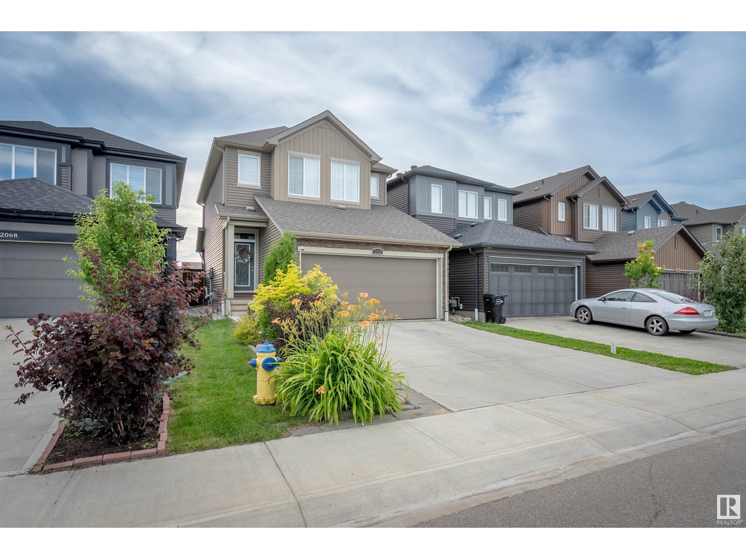17 Hull Wd
Spruce Grove, Alberta
Built by Sunnyview Homes, huge 2000 sqft. half duplex with a double attached garage! The main floor features a bedroom/den with a closet and a full bath. The open to below living room boasts an electric fireplace with feature wall. The upgraded kitchen impresses with a central island, quartz countertops, 2-toned ceiling-height cabinetry with built in organizers, water line to the refrigerator, a gas line to the stove and a corner walk-in pantry and a good sized dining area. Going upstairs you'll find glass railing with maple handrail and step lighting, a bonus room, WI laundry room with sink. The primary bedroom features a WIC, coffered ceiling, accent wall, a luxurious 5-pc ensuite including a 6-jet Jacuzzi tub w/ a feature wall. This level has 2 additional good sized bedrooms sharing a 4 piece bathroom. Situated on a generous lot, this home offers a SEPARATE SIDE entrance to the bsmt. The garage is equipped with a gas line and floor drain. The size and upgrades are a rare find for a duplex! Must see. (id:63502)
RE/MAX Excellence
1832 Carruthers Ln Sw
Edmonton, Alberta
Embrace shimmering pond views from your veranda—no street noise, just pure serenity. Vacation Vibes are the magic of this home! This stunning sun-drenched, open-concept home exudes a breezy beach-house feel that invites relaxation. The main floor flows from a peaceful front office to a gourmet kitchen with quartz countertops, a glass-tile backsplash, and stainless-steel appliances. Bright dining and living areas lead to garden doors opening onto a dreamy deck—perfect for soaking up the sun. Hardwood floors and 9-ft ceilings complete the space. Upstairs, the spacious primary suite boasts stunning pond views, a king-sized layout, walk-in closet, and ensuite. Second bedroom, 4-piece bath, laundry, and bonus room complete the upper level. Bonus room could be remodeled to a 3rd bedroom if desired. Basement is ready for your vision! Hunter Douglas blinds throughout, plus a double detached garage. Chappelle offers walking trails, lush gardens, scenic ponds, and parks, embrace the endless summer lifestyle! (id:63502)
Schmidt Realty Group Inc
#102 2203 44 Av Nw
Edmonton, Alberta
SPACIOUS CORNER UNIT on the ground floor with 2 BEDROOM, 2 BATH CONDO in ASPEN MEADOWS with TITLED UNDERGROUND PARKING STALL + ONE SURFACE PARKING. This unit was a former show home by Landmark builder. It features a beautiful kitchen with GRANITE countertops and STAINLESS STEEL appliances. A RARE find where condo fees cover ALL UTILITIES. This corner unit offers plenty of windows, providing a bright and open-concept living space, along with in-suite laundry. Enjoy an abundance of natural light for your plants and a private balcony to start your mornings with coffee or enjoy BBQ nights with your family. The condo building offers a fitness room, a separate storage area on the same floor, and a spacious party room. Walking distance to shopping (Superstore, Winners, Dollarama, Staples, Best Buy, Walmart), restaurants, schools, and the Landmark Theatre. Quick access to Whitemud Drive and Anthony Henday. This condo offers both luxury and convenience. (id:63502)
Exp Realty
6406 49 Av
Beaumont, Alberta
NEW LISTING! Located in a lovely cul-de-sac in the community of Ruisseau, this home offers more than most. Upon entering, enjoy the 9' ceiling, and a massive walk-in entry closet. The kitchen features a galley-style kitchen and a center island. The appliances flow nicely with tiled backsplash, open shelving and granite countertops. The pantry features shelving, cabinets and power. The dining area and living room have an abundance of light and space. Enjoy family time in this entertaining space. The den/office is a great place to work from home. Upstairs has a dream bonus room, with a feature wall and incredible windows. The spacious primary bedroom serves as a retreat and features: a vaulted ceiling, his/hers closets, and an en suite with a dual vanity, soaker tub, shower, and a water closet. Across the hall are spacious bedrooms, a laundry room, and the main bath. The garage fits 3 cars, is drywalled/insulated/heated (in-floor) and has a drain. The basement is partially finished. Enjoy central A/C! (id:63502)
Maxwell Devonshire Realty
121 Lilac Cl
Leduc, Alberta
DOUBLE CAR GARAGE Upgraded BRAND New Detached Home || 2 Living Areas || 2 Open to Above || Separate Living & Family Area both with Open to Above || Main door entrance leads you to Open to above Living area. Moving on Family area with beautiful feature wall & fireplace . Main floor bedroom and full bathroom. BEAUTIFUL EXTENDED kitchen with Centre island. HUGE Spice Kitchen with lot of cabinets. Dining nook with access to backyard. Oak staircase leading to bonus room with feature wall. Huge Primary bedroom with stunning feature wall, indent ceiling, 5pc fully custom ensuite & W/I closet . Bedroom 2 & Bedroom 3 with common bathroom. Laundry on 2nd floor with sink. Side entrance for basement. (id:63502)
Exp Realty
123 Lilac Cl
Leduc, Alberta
5 Br 4 bath || Stunning Double car Garage || The main floor welcomes you with an open layout that flows effortlessly. Open to above Living area with feature wall & electric fireplace . Main floor bedroom and full bathroom. BEAUTIFUL Built In Kitchen truly a masterpiece with Centre island. Spice Kitchen. Dining nook with access to backyard. Mud room with MDF Shelves. Oak staircase leads to bonus room. 4 bedrooms on upper level with 3 bathrooms. Huge Primary br with 5pc fully custom ensuite & W/I closet. Two more br's with jack & jill bathroom. Another bedroom with common bathroom. Laundry on 2nd floor. Side entrance for basement. (id:63502)
Exp Realty
129 Ridgebrook Rd
Sherwood Park, Alberta
Fabulous family home located in the heart of the Ridge! This house has 4 bedrooms total, 3.5 bathroom and boasts over 2400 square feet of total living space, perfect for a growing family! The open concept main floor is ideal for entertaining and is complete with an eating nook. As you gaze out the lovely picture window, you can enjoy the freshly landscaped and very quiet backyard, lots of room for the kids to run! Laundry is conveniently right off the kitchen, complete with mudroom. Separated from the bedrooms, the upstairs BONUS ROOM is ideal for movie or game nights. No need to worry about waking the kids! Primary bedroom is complete with generous walk-in closet! Fully finished basement with 3 piece bath, a 4th bedroom and a large open room for playing, dance parties, exercise - whatever your heart desires! And if this house couldn't get any better, hot water tank, furnace and A/C are under 4 years old! This is a quiet neighbourhood, close to beautiful walking paths, parks, and easy highway access. (id:63502)
Schmidt Realty Group Inc
5510 59 St
Beaumont, Alberta
This beautiful Beaumont bungalow offers 2430 sq ft of renovated space (1215 sq.ft. above grade), 4 beds, 2.5 baths; blending comfort, character and convenience in a quiet, mature neighbourhood. Your own oak English-style pub awaits w/ billiards and darts space, wood-burning fireplace, and movie nook. Renovations (2019): shingles, entrance/garage doors, stucco/rockwork, gutters/soffits/fascia, extra insulation and triple-paned windows. Renovated basement (2021) incl. bathroom w/ gorgeous shower & heated tile and bedroom w/ oversized bright egress window. Custom cellular shades throughout (2021). New furnace/ A/C (2023). A private, tree-lined oasis incl. perennials, garden space & large shed. Direct access to paved trail system leads to Dansereau (K-9) and Saint-Andre (K-4) schools, Four Seasons Park, playgrounds, rec centre/pool, library, shopping & dining! Perfect for families, retirees, or couples seeking a relaxed lifestyle near Edmonton and the airport - with space to entertain, unwind and grow. (id:63502)
Comfree
1493 Howes Crescent Cr Sw Sw
Edmonton, Alberta
Previous show home at 2822 sq ft with 3 bedrooms, 2.5 bath, in the prestigious Hays Ridge area, just minutes away from Jagare Ridge Golf Course. This professionally designed Hill View show home is loaded with upgrades, featuring premium hardwood, designer finishes, and a fresh, modern palette throughout. The showpiece kitchen offers custom black cabinetry, granite countertops, matte black and gold accents, a large island with ceramic farmhouse sink, and a walk-through pantry with built-in drop zone. The open-concept main floor includes a den, guest bath, and spacious mudroom. Upstairs, enjoy a bright bonus room, convenient laundry, and a luxurious primary suite with a walk-through closet and spa-inspired ensuite with dual vanities, soaker tub, and glass shower. Finished landscaping, a large deck, and a custom gazebo complete the private backyard oasis. This is a rare opportunity to own a high-end, move-in ready home in one of Edmonton’s most sought-after neighbourhoods. Show home quality, inside and out! (id:63502)
Real Broker
5451 Allbright Sq Sw
Edmonton, Alberta
Welcome to this immaculately kept two-storey home with a rare walkout basement in a sought-after, family-friendly community. Step inside to a spacious foyer that flows into a bright open-concept main floor. Enjoy a front dining area, a modern kitchen with a large island, stainless steel appliances, and a walk-through pantry, plus a cozy breakfast nook with access to the deck. The living room is filled with natural light—perfect for relaxing or entertaining. A 2-piece bath and extra storage complete the main level. Upstairs, unwind in the generous bonus room, retreat to the spacious primary suite with a walk-in closet and a 5-piece ensuite, and enjoy two additional bedrooms, a full bath, and a dedicated laundry room. The walkout basement is undeveloped and ready for your future vision, with direct yard access. This beautifully maintained home includes a double attached garage and offers comfort, functionality, and long-term value. (id:63502)
Real Broker
9720 65 Av Nw
Edmonton, Alberta
Luxury Living in the desirable community of Hazeldean! This 2560 sqft 3 bedroom, 3 bathroom 2 storey show stopper is situated steps away from the Hazeldean park, school, & market. Embrace the stunning curved staircase w/ soaring ceilings! High quality custom finishes throughout! Just over 13 years ago the original home was taken down to the studs, a main floor addition & a complete 2nd storey has been added. Stunning white kitchen w/ island & walk-in pantry. Formal dining room for large gatherings. Beautiful custom fireplace in living room. Main floor bedroom w/walk-in closet & full bathroom! Upstairs takes you to the exquisite Primary Bedroom w/ a huge window & vaulted ceilings. Massive walk-in closet & ensuite w/ a custom tiled shower. Upstairs bonus room & laundry! Low maintenance deck w/ gazebo in your private backyard oasis . Double garage with lots of additional parking space. Walking distance to the Millcreek Ravine with easy access to the UofA, Whyte Avenue, Southgate & all amenities! Won’t last! (id:63502)
Royal LePage Arteam Realty
2066 Graydon Hill Cr Sw
Edmonton, Alberta
Welcome to this beautifully designed family home in the sought-after community of Graydon Hill. Backing onto peaceful green space, this bright and spacious 2-storey features light vinyl plank flooring, a stylish kitchen with quartz counters, stainless steel appliances, a corner pantry, and a large dining area with backyard access—perfect for entertaining. The open-concept living room offers a cozy space to relax, while a main-floor laundry room and half bath add convenience. Upstairs, the primary suite includes a walk-in closet and 4-piece ensuite. Two additional bedrooms, a large bonus area and a full bath complete the upper level. The unfinished basement awaits your personal touch. Enjoy a beautifully landscaped yard with a two-tiered covered deck, greenhouse, and shed, all backing onto green space—ideal for outdoor living. Located in a family-friendly neighborhood with easy access to parks, trails, schools, and major routes. This home is an ideal choice for any growing family! (id:63502)
RE/MAX River City
