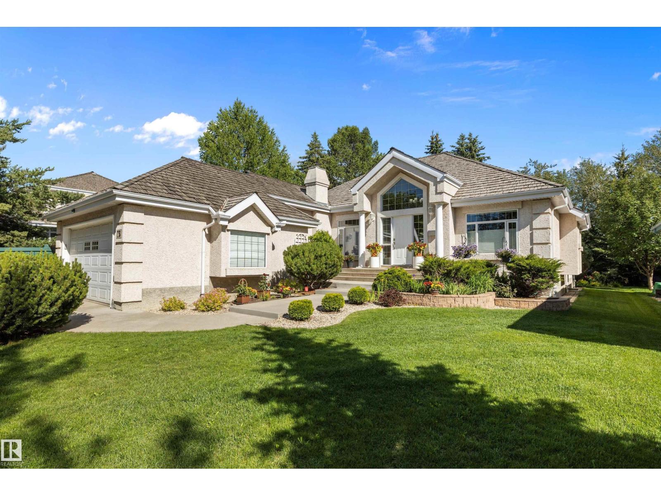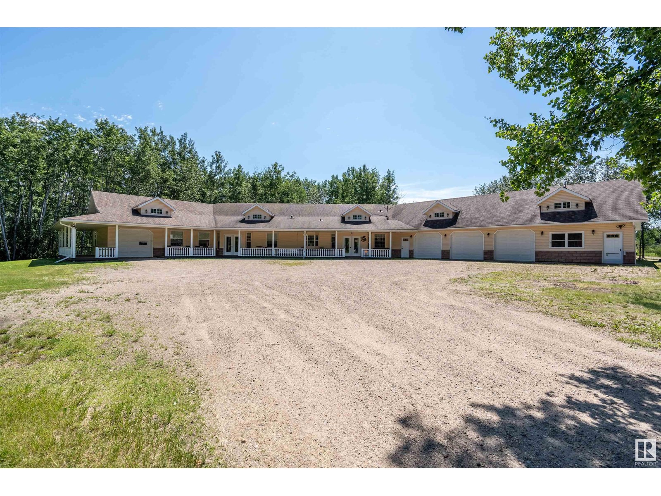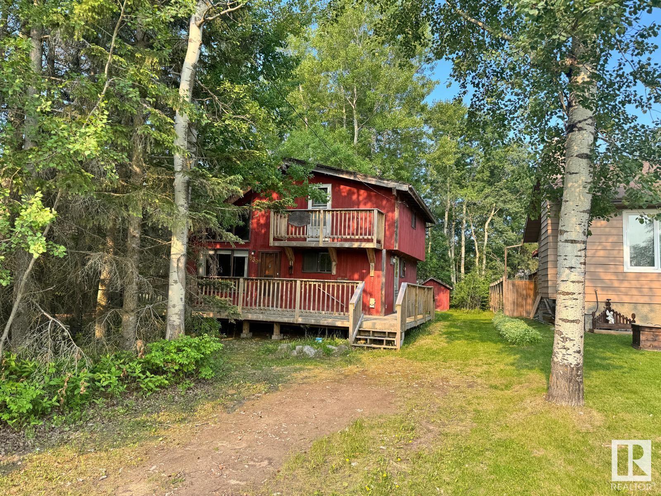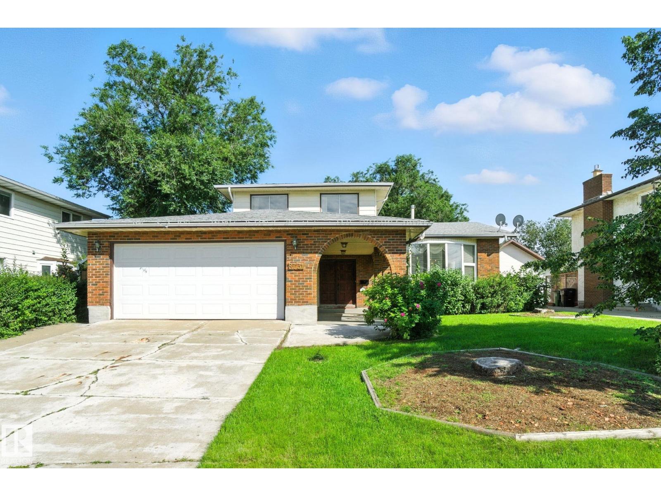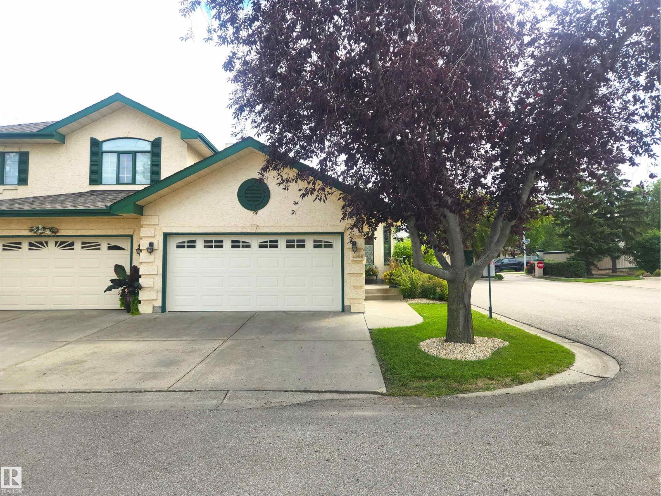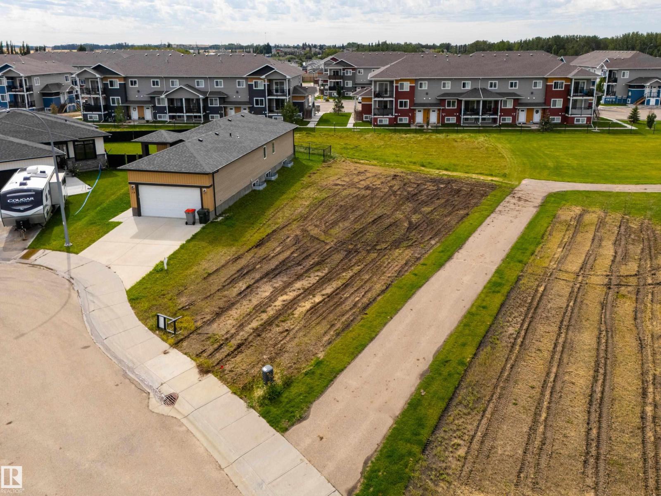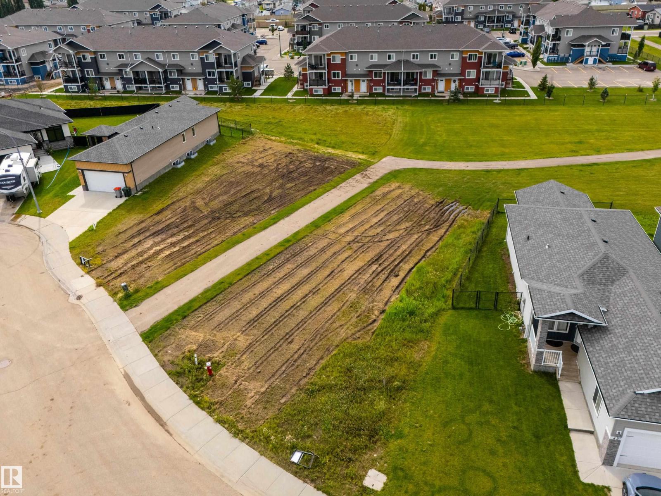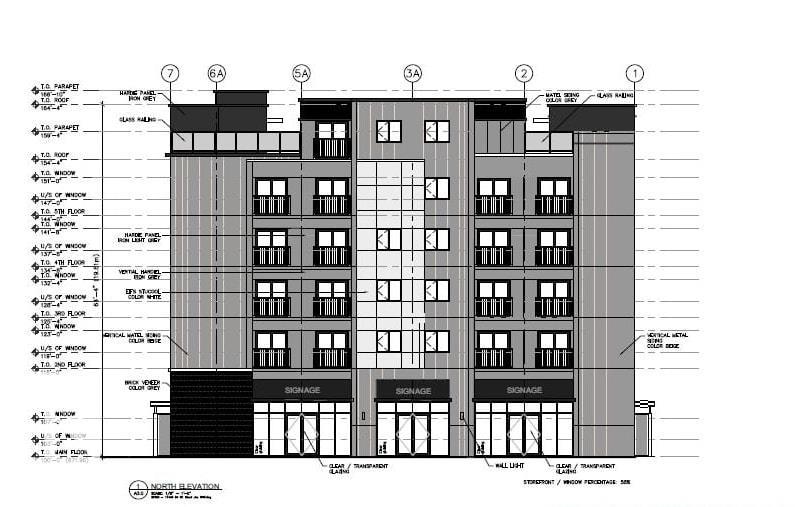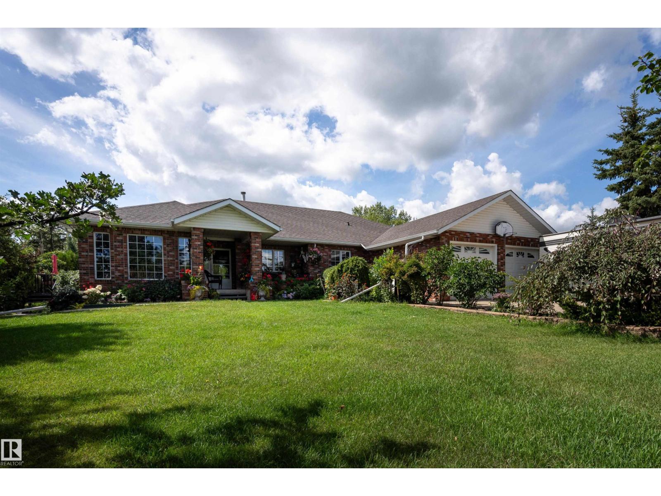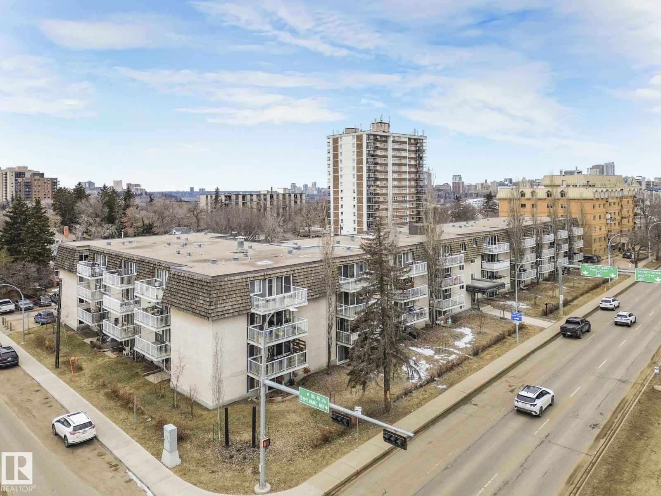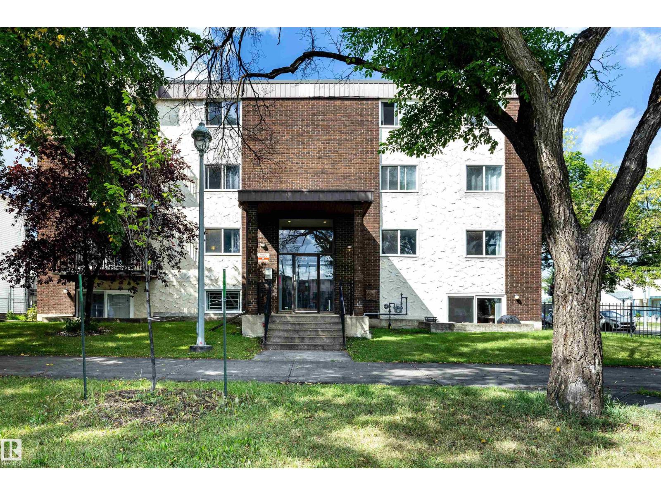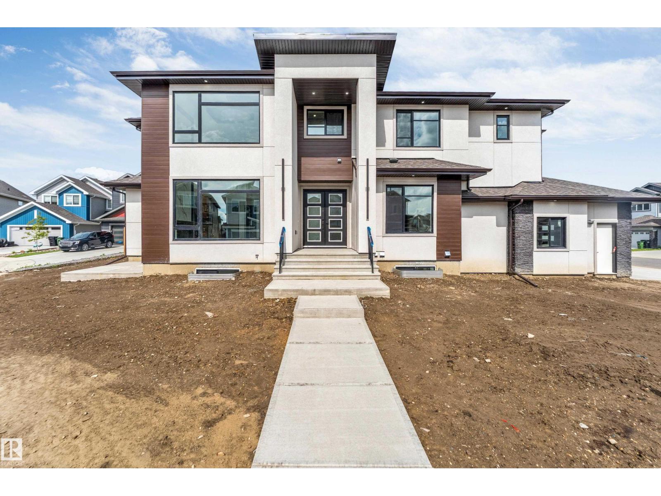75 Blackburn Dr W Sw
Edmonton, Alberta
Expansive, custom-built ravine backing bungalow featuring 4 bedrooms & 3 full bathrooms! Step inside to a grand tiled foyer with 14' ceilings. The open-concept layout is flooded with natural light & is enhanced by refinished cherry hardwood floors, 10' ceilings & a host of thoughtful upgrades throughout. The living room is anchored by a natural gas fireplace, Monte Carlo ceiling fan, Hunter Douglas blinds and elegant lighting upgrades. Enjoy a chef-inspired kitchen with rich cherry cabinetry, granite countertops, gas cooktop, & premium Miele dishwasher. The luxurious primary suite includes a jetted tub and newly renovated (2023) ensuite with quartzite countertops. Outdoors, relax on the beautiful cedar deck & stone patio - offering exceptional privacy & a natural gas hookup. Additional highlights include a recent retaining wall upgrade, dual furnaces & A/C (2022), & an oversized garage with tandem parking (3 vehicles), plus a generous loft storage area. An absolute gem in a premium location! (id:63502)
RE/MAX Preferred Choice
1 62313b Rge Rd 421 Rd Nw
Rural Bonnyville M.d., Alberta
Welcome to this one of a kind sprawling bungalow home! Situated on 3 acres close to town and the Grand Centre Golf Course with amenities close by but the privacy of country living. This custom home is slab on grade; complete one level living! Drive down the scenic lane to be greeted by a country home with wrap around decks. Step inside to a dining room, kitchen and great room with vaulted ceilings. So many windows to let in the sunshine and treed views. On this wing, you will find 3 bedrooms, 2 bathrooms and a tucked away office space. The other wing features a space that can function as a mother-in-law suite or more living space. Here you will find 3 more bedrooms, 1.5 bathrooms, laundry, a second living room and a second kitchen. A heated, triple car attached garage with additional shop space features built in shelving and a custom work bench. A second heated and attached single garage is perfect for an extra vehicle or hobbies. The acreage also includes a large shed, gazebo and a raised garden. (id:63502)
Royal LePage Northern Lights Realty
839 8 St
Rural Lac Ste. Anne County, Alberta
Looking for a classic summer cabin with character and potential? This 2-storey, 4-bedroom cottage in the sought-after Summer Village of Ross Haven might be just the place. It needs work—but with some updates and TLC, it could become the ultimate family getaway. The home features a spacious family room with a wood-burning fireplace, a functional kitchen, and a large front deck right across from the playground and ball diamond—ideal for making summer memories. The lot offers mature trees, open green space for kids to play, and room to park an RV for guests. Inside you'll find a 4-piece bathroom, holding tank, indoor cistern storage, and an electric hot water tank—everything you need for seasonal living. Just a 5-minute walk to the lake and you're in the water. A solid opportunity for the savvy lake buyer willing to roll up their sleeves. (id:63502)
Royal LePage Prestige Realty
8731 180 St Nw
Edmonton, Alberta
Welcome to this spacious 4-bedroom, 2.5-bath plus extra shower home offering over 2,500 sq ft of comfortable living. Set on a good-sized yard, it provides both privacy and convenience. Pride of ownership shines through with thoughtful upgrades including a newer furnace, water tank, humidifier, south-side fence, garage door, fresh paint, carpet, and more. Step into the roomy foyer that sets the tone for the inviting layout. The main floor features a bright kitchen, family room with custom built-ins and a cozy wood fireplace, a living room with yard views, plus a bedroom and half bath for added ease. Upstairs you’ll find three generous bedrooms and two full baths. The open basement offers incredible storage, along with a sauna and shower. Outdoors, enjoy the gas BBQ hookup, enclosed storage addition, or use it as a dog run. With so many updates and unique perks, this well-cared-for home is move-in ready and full of value. This is a dream place for a Family! (id:63502)
Liv Real Estate
1004 Carter Crest Rd Nw
Edmonton, Alberta
Welcome to the prestigious Palisades of Whitemud (18+), where you’ll enjoy the comfort of maintenance-free living in this well maintained 1,179 sqft end unit bungalow. Step inside to the bright main with vaulted ceilings & an abundance of windows that fill the space with natural light. The living room features a cozy gas fireplace & opens to the spacious dining area. The bright kitchen offers ample cabinetry, counter space & a cheerful breakfast nook. The large primary includes a walk-in closet, 4pc ensuite while a 2nd bedroom, 2pc & laundry complete the level. The fully finished basement is complete with a huge 3rd bedroom-perfect for guests, 4pc, recreation room with a 2nd fireplace & large storage room. This quiet & well run complex offers an unbeatable location just minutes to Riverbend Square, Terwillegar Rec Centre, parks, walking trails, public transit, and easy access to Whitemud Drive & Anthony Henday. A fantastic opportunity in one of Edmonton’s most desirable communities. A must see! (id:63502)
RE/MAX Excellence
39 Sun Meadows Cl
Stony Plain, Alberta
Located in a cul de sac in the quiet community of Sun Meadows awaits a unique opportunity to build a home that you desire. Backing green space with southern exposure and siding a walking trail ensures a neighbour only on one side. You have quick access to Veterans BLVD, 16A and only a quick walk to A & W, Perks Coffee, ESSO/Circle K, Pizza 73, Chopped Leaf and other amenities. (id:63502)
RE/MAX Preferred Choice
41 Sun Meadows Cl
Stony Plain, Alberta
Located in a cul de sac in the quiet community of Sun Meadows awaits a unique opportunity to build a home that you desire. Backing green space with southern exposure and siding a walking trail ensures a neighbour only on one side. You have quick access to Veterans BLVD, 16A and only a quick walk to A & W, Perks Coffee, ESSO/Circle K, Pizza 73, Chopped Leaf and other amenities. (id:63502)
RE/MAX Preferred Choice
11446 94 St Nw
Edmonton, Alberta
INVESTORS ALERT! Your opportunity to own 2 consecutive lots ON A CORNER in the redeveloping area of Alberta Avenue! This 2-lot parcel consists of approximately 7920 SqFT. Recently rezoned to RMh23, the seller already has approved development permits from the city of Edmonton. Plans are complete - Once building permit is obtained, this project is ready for shovels in the ground. The proposed development includes a 5-storey mixed-use building with a medical clinic and pharmacy on the main floor, plus 36 residential units designed for senior housing. Plans also feature a beautiful roof top patio for residents to enjoy. This is a great central location close to public transit, shopping, restaurants, schools and more. Perfect opportunity for investors looking for a ready-to-go project with major potential! Building plans would be Eligible for the CMHC MLI Select Program (id:63502)
RE/MAX Professionals
54224 Rge Road 245
Rural Sturgeon County, Alberta
Welcome to Glenview Acres in Sturgeon County, just 5 minutes from Edmonton, where your private 15-acre retreat awaits. This 2,189 sq. ft. bungalow is thoughtfully designed for both relaxation and entertaining. The inviting country-style kitchen is built for gatherings, opening onto a spacious deck and sparkling heated pool with automatic cover. A warm, sunlit living room with a fireplace offers the perfect place to unwind. The primary suite is a true escape with a walk-in closet and 4-piece ensuite, complemented by two additional bedrooms, a 5-piece bath, and convenient main floor laundry. The fully finished basement features brand-new flooring, a sprawling rec room with fireplace—ideal for a games area, bar, or fitness space—along with a guest bedroom, 3-piece bath, and generous storage. A heated double attached garage with a half bath adds everyday comfort. Spend your summers poolside, hosting friends on the expansive deck, or simply savouring the tranquility of your secluded, endless yard. (id:63502)
Exp Realty
#124 8604 Gateway Bv Nw
Edmonton, Alberta
Turnkey Investment Opportunity – High-Demand Rental Location. Condo Fees INCLUDE ALL UTILITIES! This renovated 2-bedroom unit in Melrose Place Condo is a prime opportunity for investors seeking strong rental demand near the University of Alberta, Whyte Ave, and Downtown Edmonton. Perfect for students, professionals, and urban renters, this location ensures consistent tenant interest. Key Features: ? Fully renovated with an oversized maple shaker kitchen, updated appliances, modern laminate flooring, upgraded bathroom, and stylish lighting. Quiet corner unit with south and west-facing windows for great natural light. Spacious in-suite storage for added convenience. Well-managed building with recent door and window upgrades Steps from Saskatchewan Drive and Strathcona Market, this area offers top-tier walkability, easy transit access, and proximity to major amenities. A solid investment in a highly rentable location! (id:63502)
RE/MAX River City
#202 10740 105 St Nw
Edmonton, Alberta
ATTENTION FIRST-TIME BUYERS AND INVESTORS!!This 2 bedroom apartment is located in close vicinity to the Ice district and only minutes from all amenities including but not limited to: NAIT, Rogers Place, MacEwan University, Kingsway Mall, Royal Alex Hospital, and LRT stations. The LRT passes right by this building. The bathroom has been recently fully renovated. The primary bedroom is spacious and offers ample closet space. The living room offers approximately 215 square feet of living space and leads to a beautiful balcony. The apartment offers a total living space of 945 square feet. (id:63502)
Capcity Realty Group
2018 13a Av Nw
Edmonton, Alberta
**LAUREL**SOUTH EDMONTON**2 FINISHED BASEMENTS** ONE BEDROOM WITH KITCHEN & WASHROOM** TWO BEDROOM WITH KITCHEN & WASHROOM & LAUNDRY** MAIN FLOOR HAS TWO LIVING ROOMS WITH SPICE KITCHEN, ONE MAIN FLOOR BEDROOM AND FULL WASHROOM, UPPER FLOOR OFFER TWO BEDROOMS CONNECTED WITH JACK AND JILL WASHROOMS & OTHER TWO ROOMS ENSUITE WITH 5 PIECE WASHROOMS EACH. THIS FULL CUSTOMIZED HOUSE IS LOCATED NEAR SCHOOLS, PARKS , SHOOPING PLAZA , REC CENTER AND ALL AMENTIES. FULLY CUSTOM FINISHES WITH FEATURE WALLS , FIREPLACE IN FAMILY AREA, GAS LINE FOR SPICE KICTHEN FOR HEAVY COOKING & MANY MORE. (id:63502)
Nationwide Realty Corp
