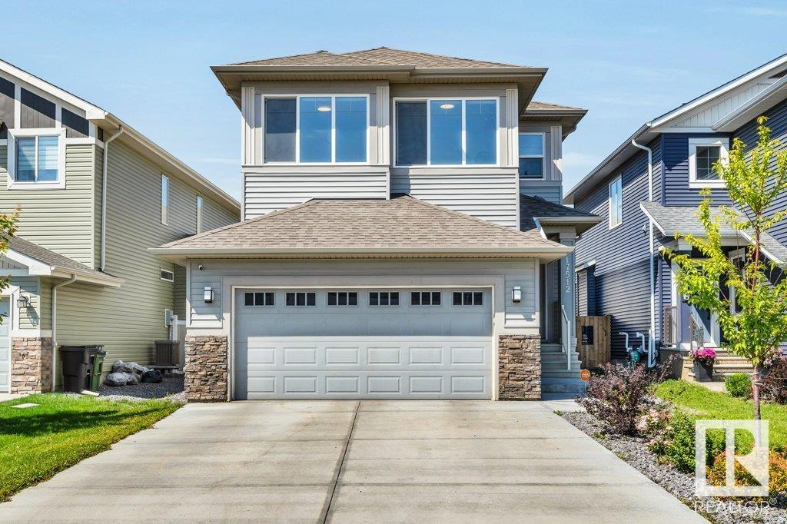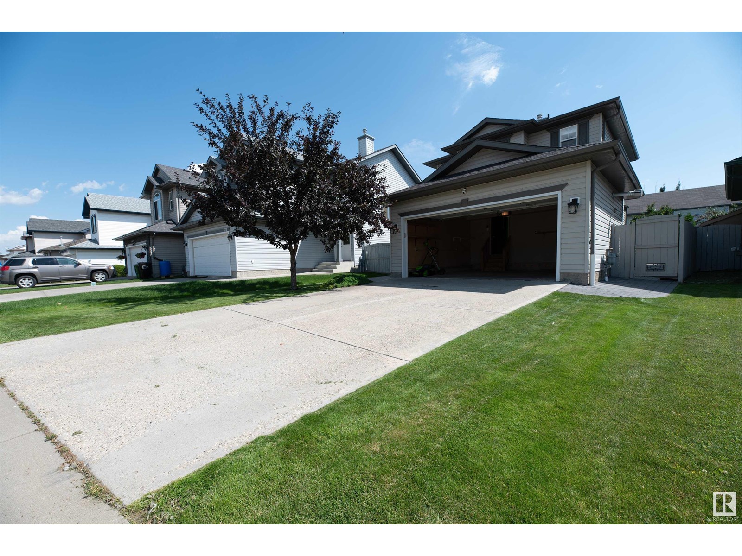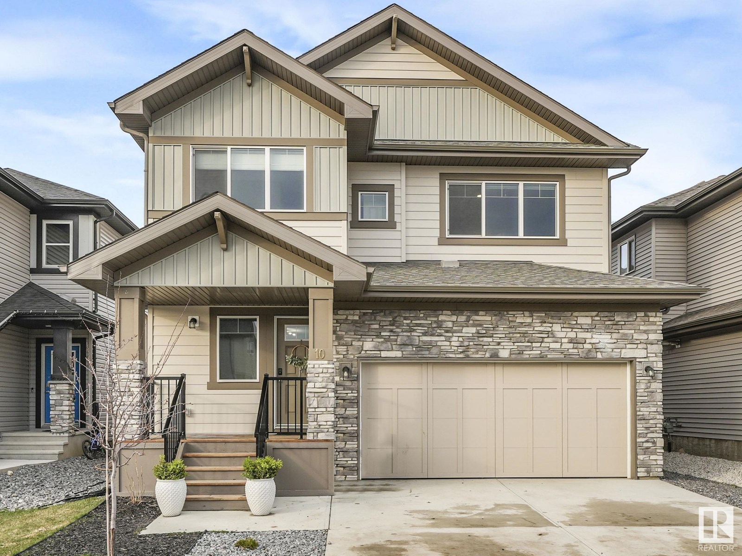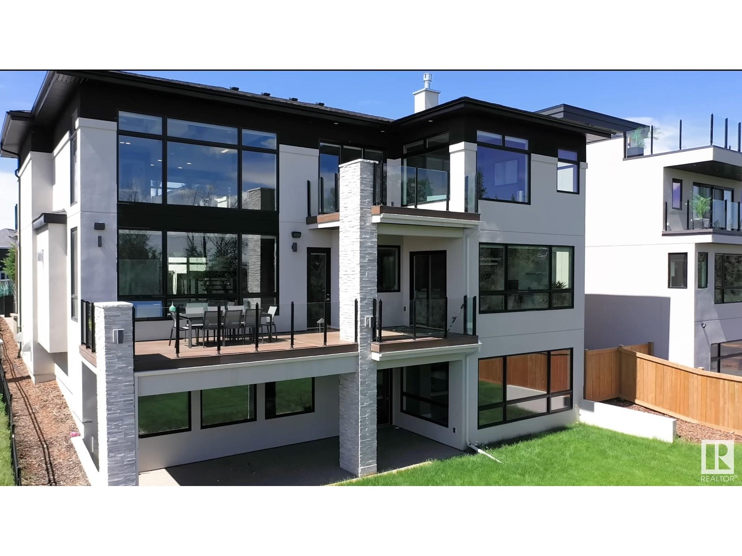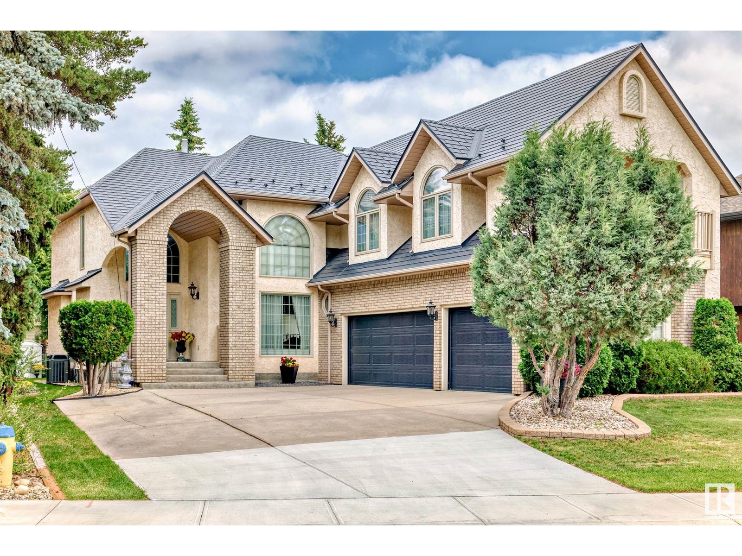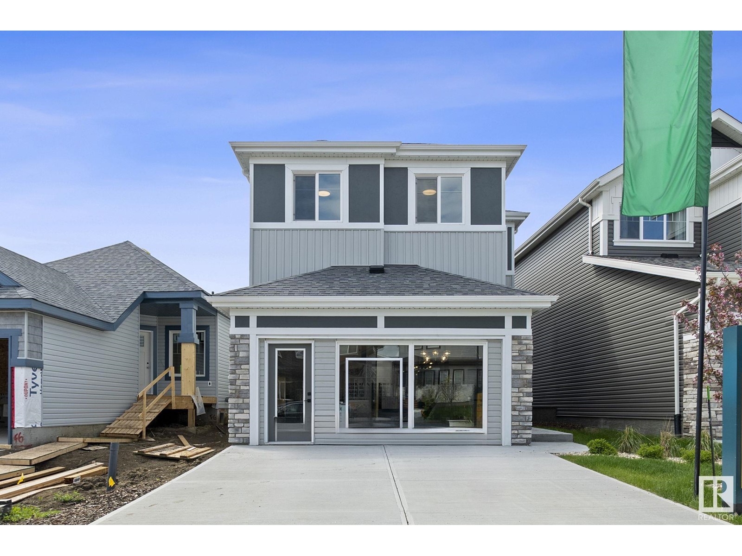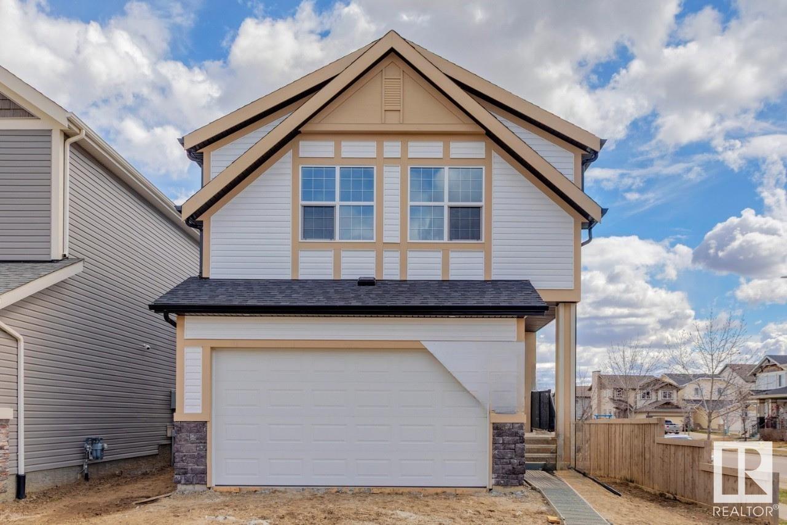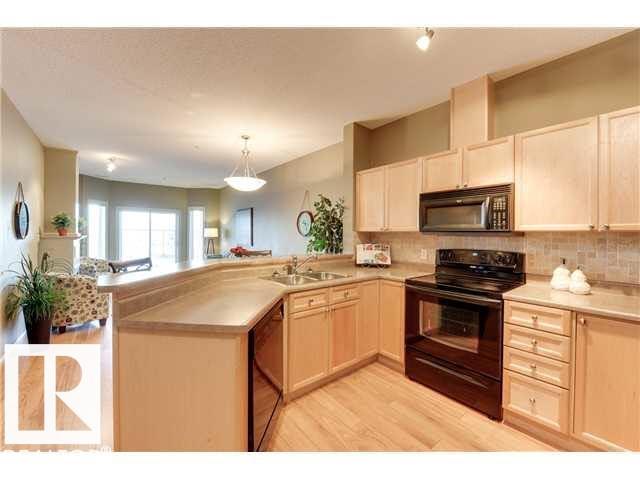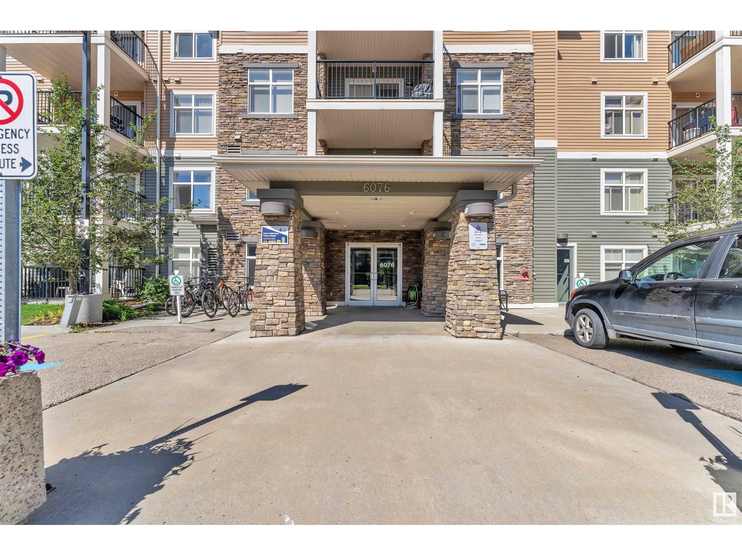17512 47 St Nw
Edmonton, Alberta
Beautiful Sun filled family home with plenty of windows on a regular lot! High ceilings welcome you into this stunning home. You are greeted to a large entrance with access to a spacious mudroom, which then leads you to the open concept kitchen/living/dining room floor plan. The MASSIVE island is the centre piece of the kitchen with quartz countertops throughout, plenty of cabinet and countertop space, S/S appliance, and a living room that is full of natural light from the large picturesque windows! A half bath completes the main floor. Upstairs, you will find a large central bonus room, spindle railings, upstairs laundry, and 3 large bedrooms including the spacious master with a 5pc ensuite and large WIC. Other features include regular Lot, 9ft ceilings, elegant railings on stairs, Fully finished and fenced backyard, Steps to walking paths, playground & spray park. Easy access to Anthony Henday. Welcome Home!! (id:63502)
Initia Real Estate
3729 138a Av Nw
Edmonton, Alberta
Welcome to this wonderful home in Clareview Town Center! This 3 bed, 2 bathroom, 1300 Sqft has an amazing backyard oasis. $30k was spent on the landscaping over the years.Gas line for BBQ, Gazebo & custom cedar bench that is staying with the purchase. House has cold AC, heated & insulated 20 x 20 garage with overhead storage. New flooring on main just done, and a custom built in TV wall unit. Remote controlled power blinds main floor & primary and north bedroom. And the natural south facing windows allow wonderful light that just brightens the whole main floor. Just spectacular. Basement is ready to develop to suit the new owner. (id:63502)
Now Real Estate Group
5504 Allbright Sq Sw
Edmonton, Alberta
Welcome to great community of Allard! This 2 story home includes a total of 4 bedrooms 3.5 baths, a large open concept to a beautiful bright kitchen and living room overlooking deck and backyard. Second floor features 3 spacious bedrooms, 2 full bathrooms, a bonus room with separate office nook, a wonderful layout perfect for both relaxing and entertaining. Basement is fully finished and adds 1 additional bedroom, 1 full bathroom and a very spacious living room. Air conditioned home with composite deck/bbq. Beautifully landscaped front and backyard ready to enjoy anytime of year. Home is located near schools, walking trails, parks and many businesses. Welcome home! (id:63502)
Initia Real Estate
10 Autumnwood Cr
Spruce Grove, Alberta
Exquisite custom built 2-storey, Quiet prestigious curb appeal in the family friendly community of Aspen Glen. You will be greeted by the grand 9-foot ceilings, beautiful grey cabinetry, custom island with beautiful quartz countertops throughout, Luxury Vinyl Plank flooring & tons of upgrades throughout this meticulously maintained property. Large Windows flood the space with natural light. Features 4 bedrooms, 3.5 baths, Amazing Fully Finished Permitted Basement with a Separate Entrance. Main level boasts open concept living room w/ gas fireplace, dining room, kitchen with massive island & walk-in pantry, S/S appliances, wood cabinetry with lots of storage. Upstairs master bedroom with a 5 piece Ensuite with soaker tub, & spacious W.I.C. 2 more spacious bedrooms, Large bonus room, Full bath, 2nd Floor Laundry. Beautiful landscaping, fenced with large 2-tiered paved deck. Oversized heated garage, a prime location close to great schools, shopping, restaurants, & easy access to Hwy 16&Hwy 16A. Welcome Home! (id:63502)
RE/MAX Excellence
4129 Cameron Heights Point Nw
Edmonton, Alberta
Exquisite European architecturally designed, custom-built by an Award Winner Vicky Homes. This elegant mansion offers 6478 sqft total , 5 bedrooms, 6 baths, 4 balconies, 3 offices, 4 car garage boasting prestigious on huge lot 12,134 sqft in Cameron Heights overlooking the Saskatchewan River. The extravagant great room has tiled glass door fireplace, 3D Ceiling designed open to the below concept with formal dining area with epic view & tons of light. Elegant Kitchen has 2 signature waterfall quartz countertop island, heated porcelain flooring & remote blinds. The upper master suite has breakfast bar, fireplace, stunning ensuite free-standing tub, steam shower, 2 vanities, makeup desk, lovely closet, private seating area with its balcony plus an office space that all faces the river. Additional 3 bedrooms have their own ensuite and private balcony. Flex room, 2nd office, kids tech station. Entertainment walkout basement has beautiful great room, gym, theatre room, 1bdrm, pool, hot tub, wet bar, change room (id:63502)
Maxwell Polaris
17416 53 Av Nw
Edmonton, Alberta
A rare, majestic gem with the river valley at your front door! This exquisite estate home offers over 3,000 sq ft plus a developed basement, a triple garage, and lush landscaping that surrounds you in natural beauty. The showstopping exterior features a soaring portico and incredible curb appeal. Inside, a grand curved staircase and open second-floor hallway make a dramatic first impression. The custom Heritage kitchen is a masterpiece of craftsmanship and quality, complemented by beautifully renovated baths and timeless finishes throughout. The like-new condition is evident at every turn. A fully finished basement with second kitchen provides flexible space for entertaining or multi-gen living. The palatial primary suite is fit for Royalty and features a covered balcony with sweeping views and the ensuite is like a dream Grecian spa. Your private backyard oasis is complete with patio, deck, and gorgeous garden beds. With a newer metal roof for peace of mind, this awe inspiring home is unforgettable! (id:63502)
Coldwell Banker Mountain Central
6406 Sandin Cr Nw
Edmonton, Alberta
South Terwillegar Former Showhome in one of Edmonton's most sought-after areas Terwillegar-close to Lillian Osborne School and Terwillegar Recreation Centre. Highlights: 5 beds, 4.5 baths, Den with nearly 3,600 sqft living space Including a WALK-UP LEGAL BASEMENT SECONDARY SUITE 2beds & 2baths, and beautifully landscaped! The main floor boasts 9-foot ceilings, spacious great room, an office/den, and fully upgraded kitchen with granite countertops, built-in appliances, and a walk-through pantry that includes a spice kitchen set up! Upstairs, you’ll find a large vaulted-ceiling bonus room and three generously sized bedrooms. The primary suite features a luxurious ensuite with a jacuzzi tub and walk-in closet. A custom-constructed WALKUP SEPARATE ENTRANCE leads to self contained LEGAL BASEMENT SUITE currently renting at $1,900/month-two bedrooms each with their own ensuite bathrooms. Step outside to the expertly landscaped yard, completed with a spacious deck, stylish gazebo, and charming fishpond! (id:63502)
Maxwell Polaris
103 Dansereau Wy
Beaumont, Alberta
**SHOWHOME**LEASE BACK** Own a new showhome from an experienced award-winning builder, Park Royal Homes, and lease it back to the builder for stable rental revenue with no hassle and free maintenance. Thoughtful design is apparent with MAIN FLOOR OFFICE & FULL BATH, SEPERATE ENTRANCE, and OPEN TO BELOW great room. Buy with confidence with builder warranty. With 2174 SQFT living space in the sought-after Dansereau neighborhood, this home features 3 bedrooms and 3 full baths. There are many showhome upgrades like 9’ coffered upper floor ceiling areas, built in speakers, AC, security, finished garage, stairwell finished to basement, and more. The chef-inspired kitchen has KitchenAid appliances with gas range, cabinet style hood fan and built in microwave. Throughout, you’ll find premium finishes, including railings, stylish tiled showers and butler pantry. This home displays exceptional craftsmanship and a layout designed for contemporary living. (id:63502)
Century 21 All Stars Realty Ltd
9483 228 St Nw
Edmonton, Alberta
Introducing the Luna by Hopewell Residential: a stunning 3-bedroom, 2.5-bath home situated on a desirable corner lot, featuring a double attached garage and a separate entrance. The spacious upper floor boasts large bedrooms, an entertainment room, and a full-size laundry room for your convenience. The main floor is highlighted by a large flex room, perfect for a home office or play area. The upgraded kitchen layout includes a chimney hood fan, built-in microwave, and pot lights, complemented by stainless steel appliances and sleek quartz countertops. The elegance continues with stair railings and quartz countertops in all full bathrooms. The luxurious ensuite bathroom features a fiberglass step-in shower with tile to the ceiling, creating a spa-like retreat in your own home. Photos maybe representative (id:63502)
Bode
#112 4312 139 Av Nw
Edmonton, Alberta
Prepare to be WOWED! The size, the layout, the ceiling height, the colours, the amenities, the location, the price! This place has it all. Absolutely beautiful neutral toned condo offers all the feeling of a luxury condo without the price tag. You will be completely impressed from the moment you walk through the front door. A well thought out floor plan offers bright spacious rooms, lots of storage space, a huge master bedroom with a massive walk in closet, two full bathrooms...the list goes on. Come see for your self, sometimes the perfect place, with a perfect price tag comes on the market. (id:63502)
RE/MAX Excellence
#1 53526 Rge Road 273
Rural Parkland County, Alberta
Out of Subdivision & pavement to the driveway! Only Minutes to Spruce Grove. Fenced & Cross Fenced. Vaulted Ceilings - Open Concept, family room open to the dining area. Kitchen with granite countertops, large Island, walk in Pantry. Family room with a Cozy Wood-Burning Fireplace finished with stacked rock. Den/Flex room on the main floor that could be used as a 3rd bedroom. Primary bedroom with a 4 piece ensuite, Jacuzzi tub, walk-In Closet, Laundry Chute! Basement finished with a Recreation room, 2 Large Bedrooms,Craft room. Laundry plus a 3 piece bath. Front Veranda 5x39 ft & Covered Rear Deck 21x12 w/ Gas BBQ line. Triple 36x28 Garage has 220AMP, Hot/Cold Water, Double & Single Doors, front & rear man doors. SHOP! Metal Clad 40x50 Shop w/ 12x14 Overhead Door, Mezzanine, 220AMP (x2) Power, Floor Drain. Tastefully Landscaped, RV parking, & Much more. So many possibilities being out of a subdivision. (id:63502)
Royal LePage Noralta Real Estate
#228 6076 Schonsee Wy Nw
Edmonton, Alberta
This SPACIOUS open layout condo is located in the sought after neighbourhood of Schonsee. Featuring 2 bedrooms, 2 bathrooms, a grand living space with LUXURY VINYL PLANK flooring and a kitchen with ample cabinetry plus GRANITE countertops. A patio is located off the living room where you can catch sun rays on a SUNNY day. An UNDERGROUND PARKING STALL is included. Looks like NEW, very BRIGHT, and ready to move into! (id:63502)
Initia Real Estate
