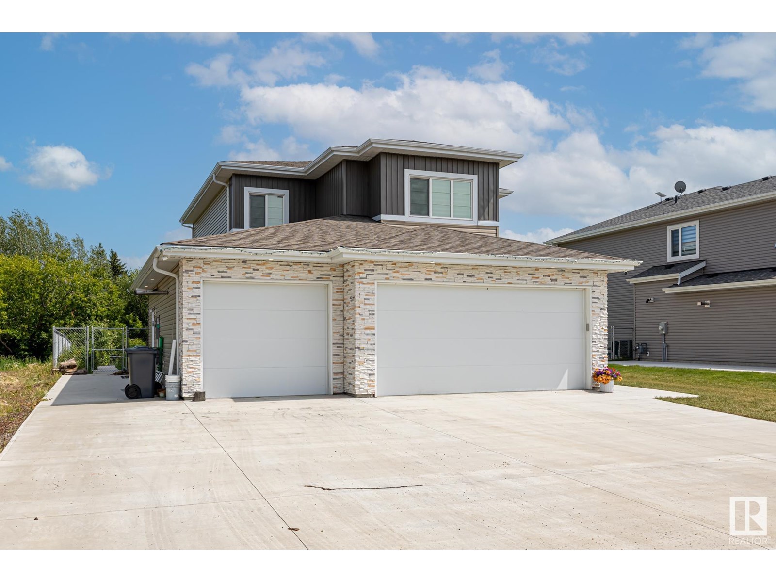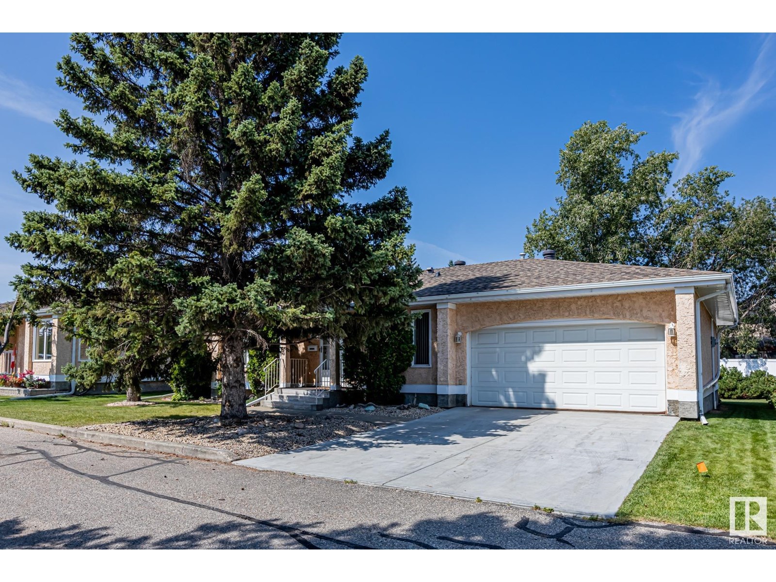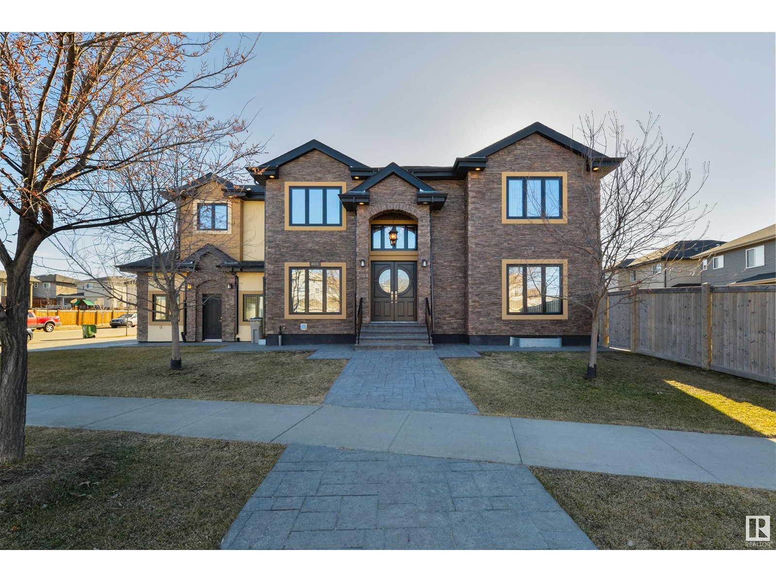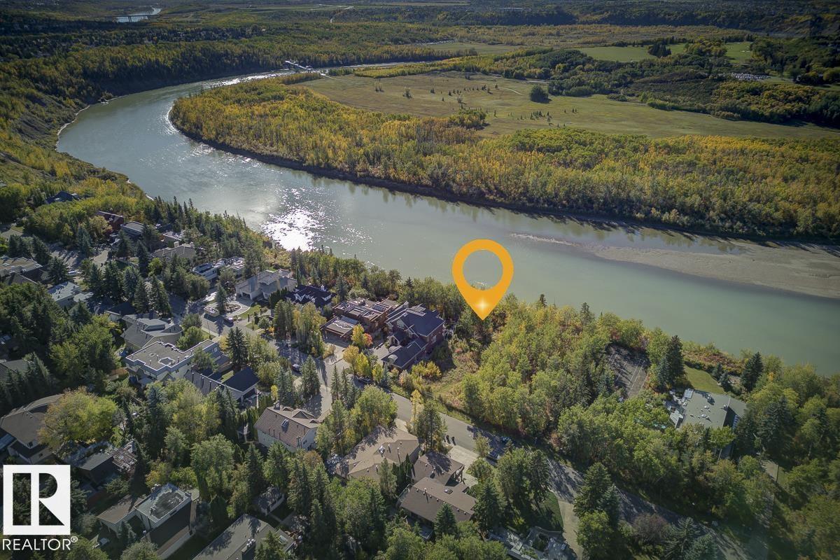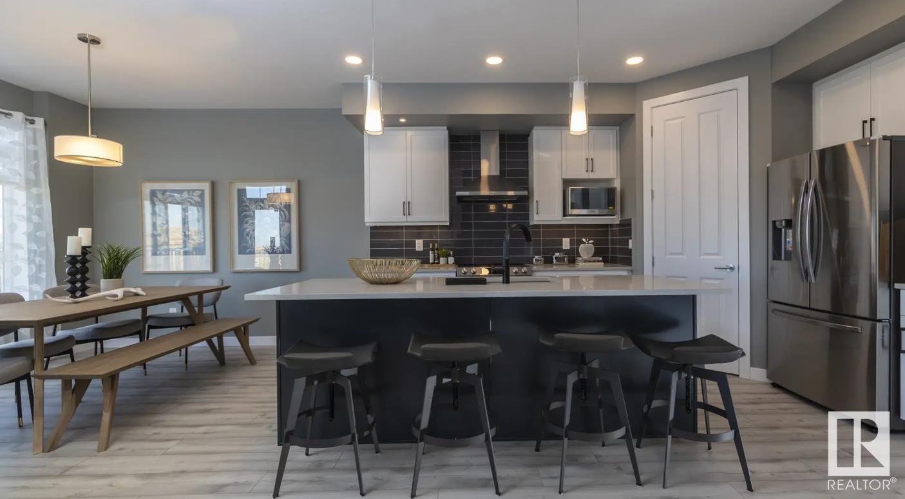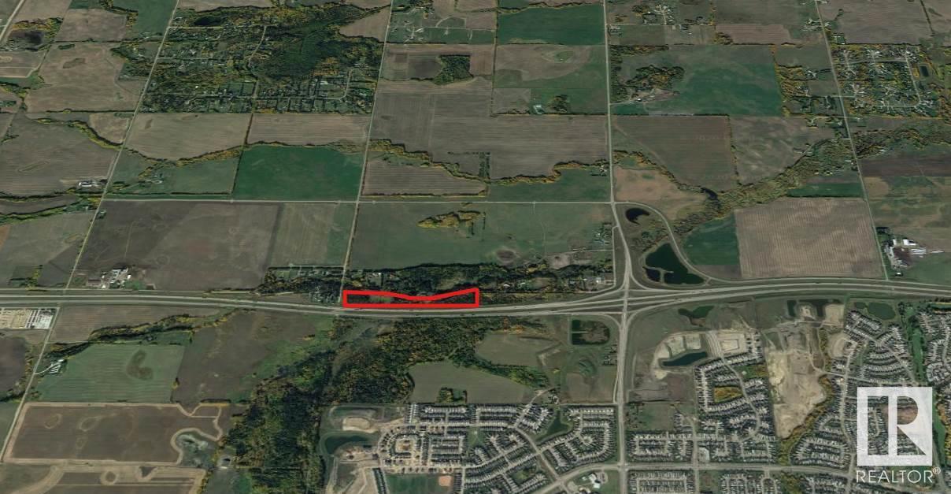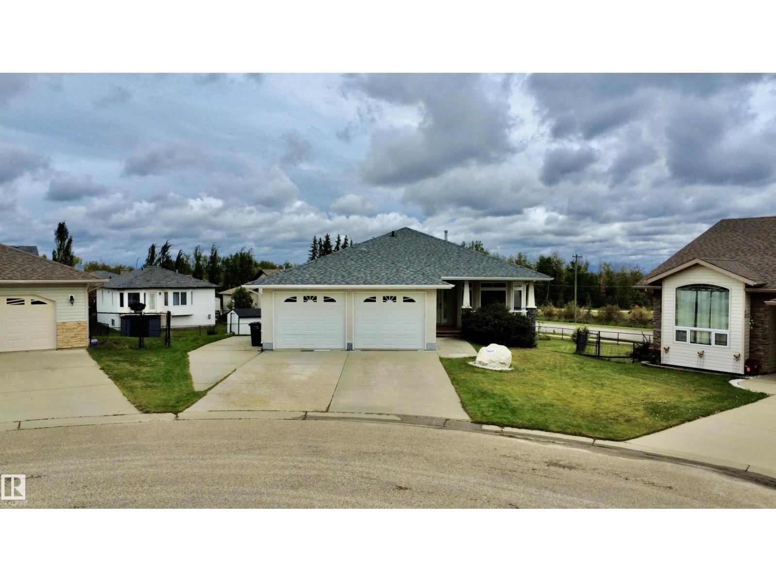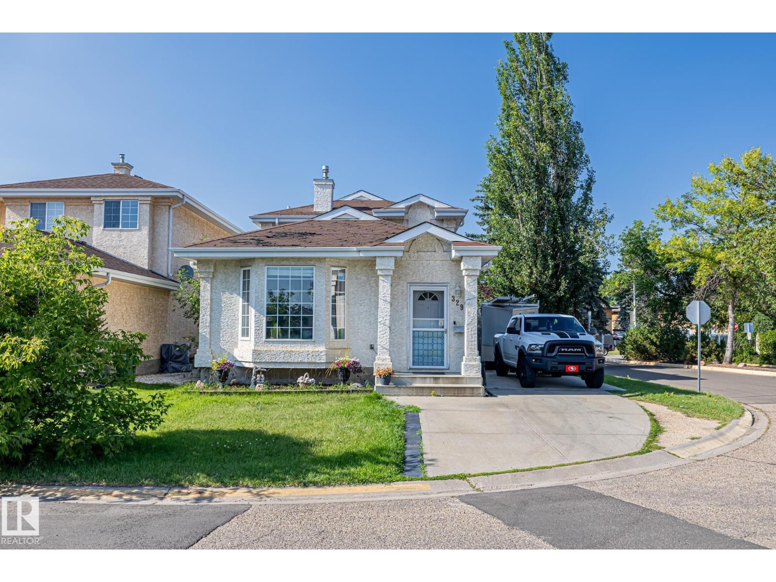742 Mattson Dr Sw
Edmonton, Alberta
Under Construction – Customize Your Dream Home! Welcome to this beautifully designed CORNER LOT home in the growing community of Mattson, Edmonton! Currently under construction, with possession anticipated in approximately six months. This home features a bedroom on the main floor and full bath, perfect for multigenerational living or Guests. The open-concept layout offers a bright living room with an electric fireplace, a gourmet kitchen with walk-in pantry, and a separate dining area—ideal for entertaining. Upstairs includes 3 generously sized bedrooms, including a luxurious primary suite with walk-in closet and ensuite bath, a large bonus room, and upper-floor laundry for added convenience. A SIDE ENTRANCE allows for future legal basement suite potential. Still time to customize interior finishes—choose your flooring, cabinetry, countertops, lighting, and more! Pics shown are illustration purposes only! (id:63502)
Century 21 Smart Realty
16035 12 Av Sw
Edmonton, Alberta
Legal 2-bedroom basement suite makes this Glenridding home ideal for rental income or extended family. Built by Landmark Legacy Homes, this 1600 sq ft 2-storey offers luxury & functionality. Features include granite counters, huge island, walk-in pantry, maple cabinets, tiled backsplash, spacious dining, cozy living room, main floor den/bedroom, 3-pc bath & upstairs laundry (all developed Jan 2025). Basement has separate entrance, laundry, full kitchen, living area & bath. Home includes triple-pane PVC windows, tankless hot water heater, water-saving flow-through humidifier, HRV system & double detached garage. Great curb appeal with partial stone façade. Operates as a successful short-term rental; basement is tenanted. Furniture can be included for an additional cost. Prime location near schools, parks, shopping, and quick Henday access! (id:63502)
Exp Realty
5225 55 55st
Wabamun, Alberta
Welcome to lake life living! Discover the sophistication of this custom-built residence, offering over 2,300 square feet of meticulously designed living space in Osprey by the Lake, located just outside Wabamun. This remarkable home features an expansive kitchen with ample counter space ideal for entertaining guests and hosting family gatherings. The exquisite finishes throughout the home enhance its elegance, while the generously sized rooms provide comfort and versatility. The fully fenced yard creates a secure area for children and pets to play, complemented by a charming fire pit that invites cozy evenings. Backing onto an environmental reserve, ensures tranquillity and privacy. Conveniently situated near the boat launch, spray park, school, and just a short drive from the beach. Wabamun is renowned for its swimming, fishing, and recreational activities. With just a 15-minute drive to Stony Plain, you can enjoy lake life while maintaining easy access to urban amenities. (id:63502)
Century 21 Masters
1126 105 St Nw
Edmonton, Alberta
Welcome to BROOKSIDE ESTATES. This 1628 sqft DETACHED BUNGALOW located in the sought-after south community of Bearspaw. This well-maintained home features a bright kitchen w/island, a massive living room w/gas fireplace, formal dining room as well as a dinette off the kitchen leading to the screened in sunroom backing a greenspace corridor. Two spacious bedrooms featuring the primary suite w/4-piece ensuite & walk-in closet, a 1/2 bathroom & laundry room also on the main level. The 1427 sqft basement is finished w/ a rec room, storage area & 3-piece bathroom w/endless potential for the undeveloped 700+ sqft. A DOUBLE 20' x 20' garage w/ direct access to the home. The community clubhouse is ideal for socializing events or larger family gatherings w/ a pool table, kitchen & plenty of space for hosting. Executive experience of adult living in this quiet, private & warm community, close to all amenities, South Edmonton Common/Costco, Bearspaw Park & Lake, walking trails, golf, Tennis/Pickleball courts, etc. (id:63502)
Front Door Real Estate
6111 56 Av
Beaumont, Alberta
Welcome to this expansive and beautifully designed home offering nearly 4700 sq ft of elegant and functional living space. With 6 spacious bedrooms and 6 bathrooms, this residence is perfect for large families and/or multi-generational living. Three of the bedrooms feature private ensuites, providing comfort and convenience for guests/family members. The home boasts two inviting main floor living rooms, ideal for both relaxing and entertaining, along with a dining room. The open concept kitchen is complemented by a spice kitchen, perfect for preparing elaborate meals and gas fireplace that flows into the living room. Main floor also offers bedroom and a full bathroom. Upstairs boasts 4 bedrooms with the master offering spa inspired ensuite with steam shower & fireplace. Downstairs is home to another large living area, wet bar and a bedroom. Two furnaces & two A/C Units. With a triple heated garage, large mudroom, conveniently located upstairs laundry, and its gorgeous curb appeal, this house has it all. (id:63502)
Initia Real Estate
3565 Cherry Landing Ld Sw
Edmonton, Alberta
This charming two-story home with a double-attached garage features three bedrooms plus a bonus room and boasts fantastic finishes and a smart, efficient layout. Well maintained, this turnkey home offers an exceptional opportunity to live in the highly desirable community of The Orchards at Ellerslie. The home includes upgraded laminate flooring, stylish countertops, a fireplace, landscaped yard, deck, fenced backyard, and stainless steel appliances. The spacious open-concept main floor features a mudroom, while the upper level includes three generous bedrooms, a bonus room, a laundry room, and a luxurious 5-piece ensuite with a walk-through closet in the primary bedroom. The unfinished basement offers great potential for customization, allowing you to add value. Conveniently located near all amenities, this home is an excellent value for growing families. (id:63502)
Maxwell Polaris
5108 154 St Nw
Edmonton, Alberta
5108 154 Street - a truly exceptional opportunity on one of Edmonton’s most breathtaking lots. Perfectly positioned along the river valley, this expansive 81’ x 353’ site offers uninterrupted, year-round panoramic views that are nothing short of spectacular. This is a rare and remarkable lot - a blank canvas to create your dream home, immersed in nature yet only minutes from the best the city has to offer. Set in one of Edmonton’s most prestigious neighbourhoods, this one-of-a-kind property combines unmatched beauty, privacy, and location into a single offering that is truly unbeatable (id:63502)
Century 21 Masters
5407 Parc Reunis Wy
Beaumont, Alberta
OPEN TO BELOW! Award-winning Crystal Creek Homes presents this stunning two-storey 3 bed, 2.5 bath detached home in the highly desirable community of Elan in Beaumont. This home offers a perfect blend of modern style and everyday comfort. The open-concept main floor features a half bath and a versatile den. The contemporary kitchen includes a walk through pantry to mud room & spacious island that overlooks the bright and airy living room, complete with a cozy fireplace and open to below! Upstairs, you'll find a generous bonus room, a convenient walk-in laundry area, a full bath, and 3 bedrooms. The primary suite includes a walk-in closet and a luxurious ensuite with double sinks & separate tub/shower. This home also comes with a $5,000 appliance credit, a separate side entrance to the basement, and a OVSERSIZED double attached garage! Don't miss your opportunity. UNDER CONSTRUCTION! Photos shown are of the same model and are for illustrative purposes only. See 2nd photo for interior colors. (id:63502)
Mozaic Realty Group
Twp 532a Rr 275
Rural Parkland County, Alberta
14.58 Acres – Treed Land with Huge Potential A rare 14.58-acre parcel packed with mature trees for privacy and natural beauty. Set at the end of a quiet dead-end road, this property also borders the Yellowhead Highway for unbeatable access. Just one mile west of the Jennifer Heil Way turnoff into Spruce Grove. Perfect for a private retreat, future development, or a smart investment. Priced to move. (id:63502)
RE/MAX Professionals
243 Southwick Wy
Leduc, Alberta
Beat the summer heat without breaking the bank in desirable Southfork! This affordable home offers CENTRAL A/C, over 1300 sq ft of living space, 3 beds, 2.5 baths, main floor laundry & a sunken living rm with 9' ceilings! This bright & airy home has been recently updated with BRAND NEW CARPETS upstairs and FRESHLY PAINTED walls, doors & trim! Entertaining is a breeze in this open concept layout, featuring well-sized rooms and an ISLAND KITCHEN! Upstairs you'll find a sprawling primary suite with a WALK-IN CLOSET & 4 pc ensuite, 2 additional bedrooms and the main 4 pc bath. Step outside into the sunny south-facing FULLY FENCED BACKYARD and soak in the sun on a two-tier COMPOSITE DECK (2023) spanning over 330 sq ft with 3 power outlets! Out back you'll find ample off-street parking for multiple vehicles or even your boat or RV! Opportunity awaits for you to build your future garage or develop the unfinished basement. All this and more just steps from playgrounds, schools, shopping & the community garden! (id:63502)
Maxwell Challenge Realty
3806 44a Av
Drayton Valley, Alberta
Spacious bungalow on a huge pie lot in desirable Aspenview! This home has lots to offer right from the moment you walk up with RV parking, a covered front porch, and a 26'24' attached double garage! Inside you're greeted with a large entryway leading to the kitchen. There is an abundance of cabinetry/counter space with an island that provides space for bar stools, plus a corner pantry. Around the corner is a massive living room that features a corner gas fireplace to keep you warm. From the living room are patio doors leading the covered deck with a natural gas hookup. Completing the main level is a 4 piece main bath, and two oversized bedrooms. The primary will impress with it's massive walk-in closest, spacious room, and 4 piece ensuite. Downstairs is a blank canvas giving you the choice on how it is finished. There is plenty of room to have another bedroom, bathroom, and large family room that has walkout access to the yard. This home is in a great neighbourhood close to schools and walking trails! (id:63502)
RE/MAX Vision Realty
329 River Point Nw
Edmonton, Alberta
Located on a spacious corner lot in Kernohan this 4-level split offers a functional layout and plenty of space for future updates. The main floor features a bright bay window in the living room, an open dining area and a kitchen with rich cabinetry, stainless steel appliances and tile finishes. Upstairs includes 3 well-sized bedrooms and an updated full bath. The lower level features a cozy family room with a gas fireplace, feature wall and direct access to the backyard. The finished basement includes a rec room, vanity nook, open closet and laundry. Outside the fenced yard offers a pergola-topped deck, mature trees and is fully fenced. A paved side driveway provides convenient parking for multiple vehicles and room for an RV. Close to schools, parks, walking trails and major routes this home presents a great opportunity for buyers looking to personalize a property in a family-friendly neighbourhood. (id:63502)
Real Broker


