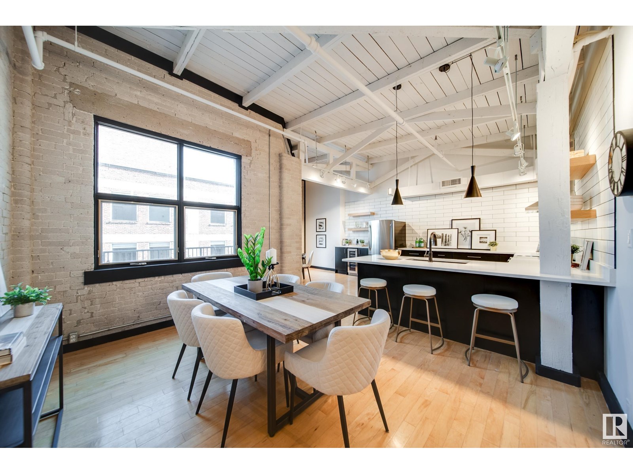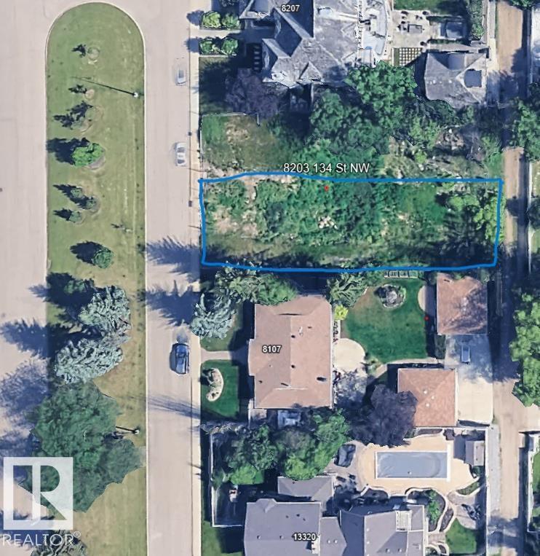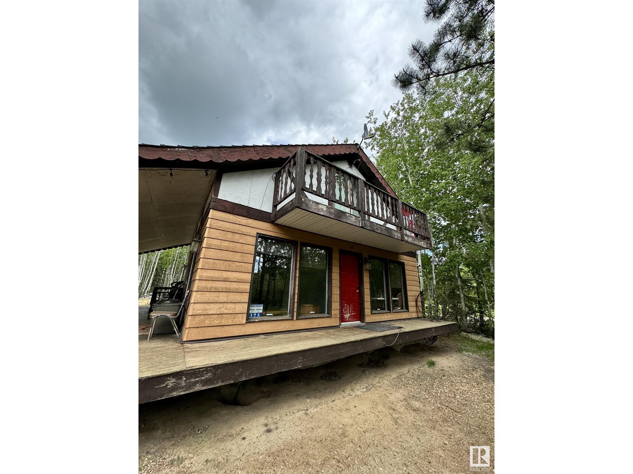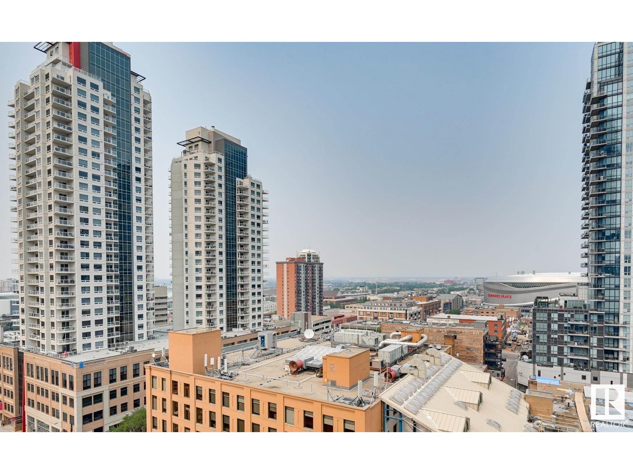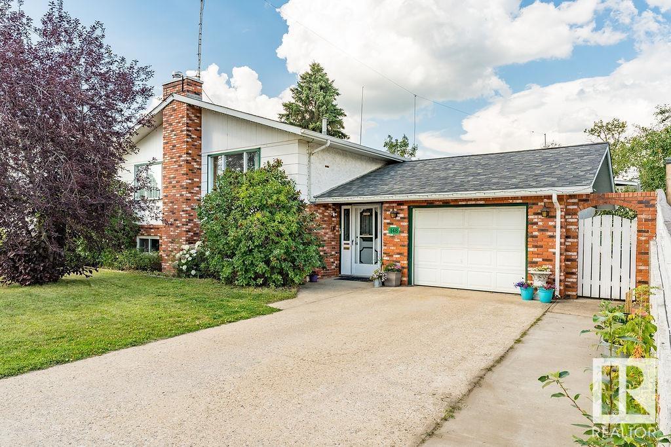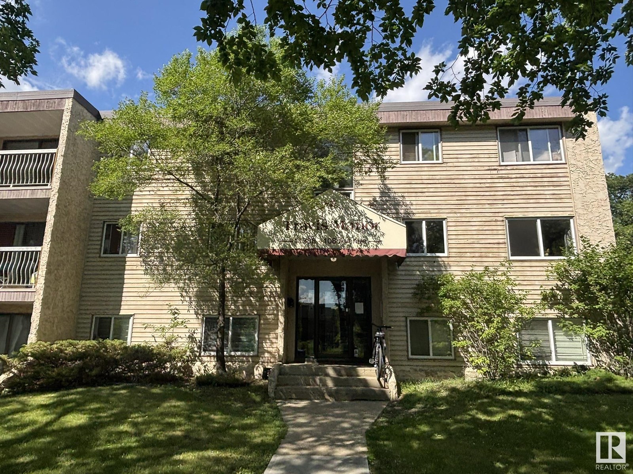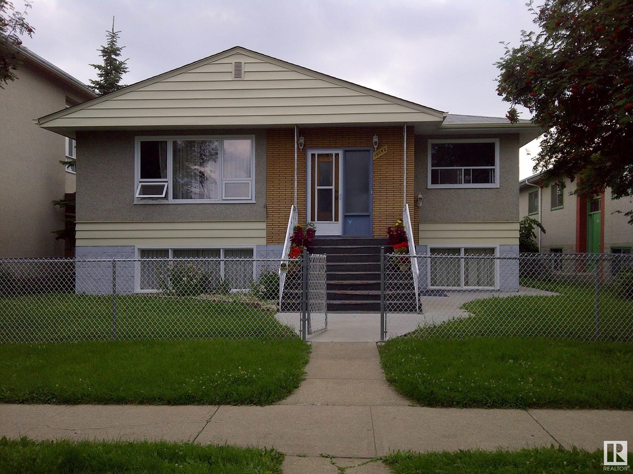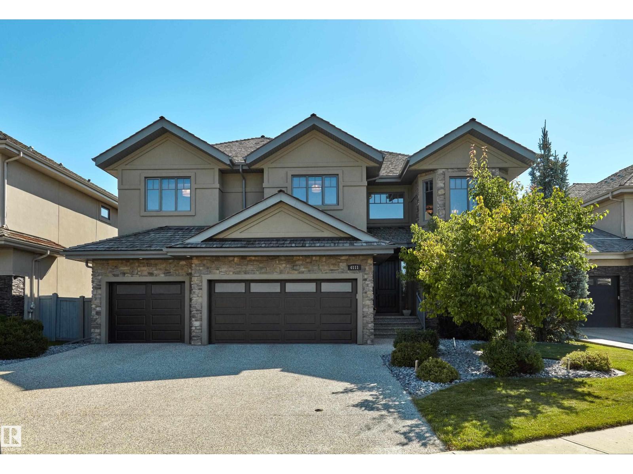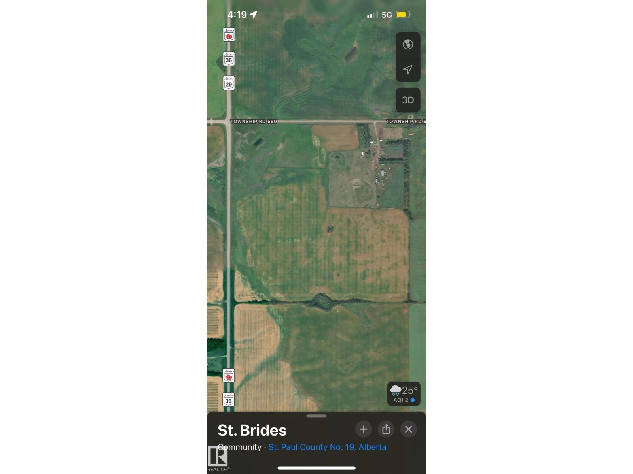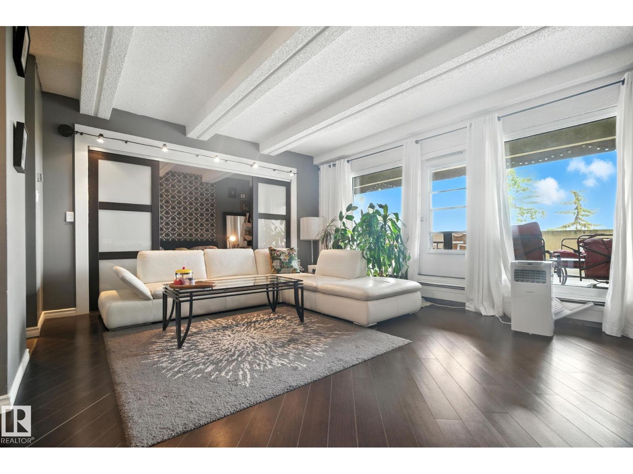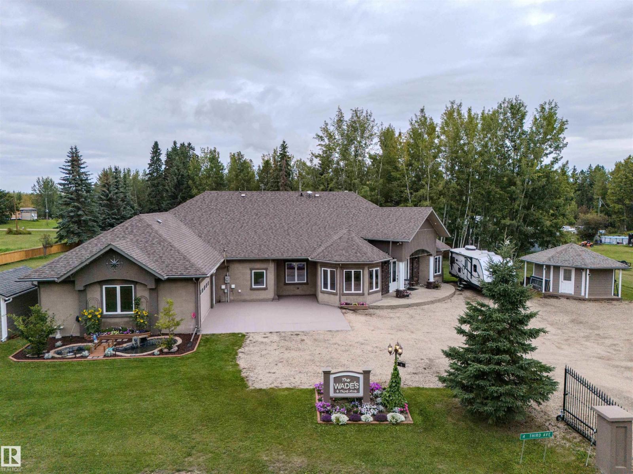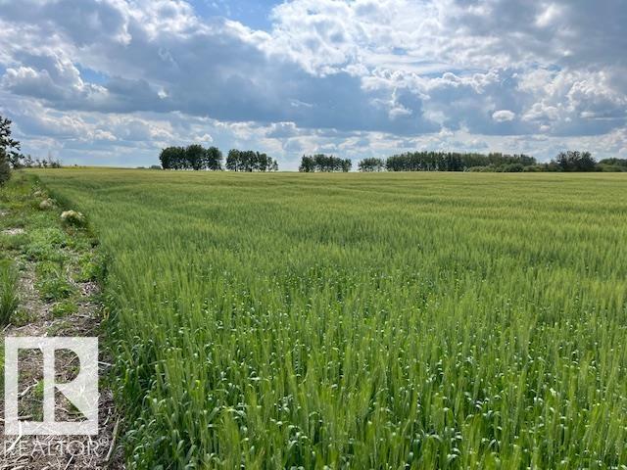#501 10169 104 St Nw
Edmonton, Alberta
PHILLIPS LOFTS, EDMONTON’S PREMIER LOFT BUILDING, PRESENTS ONE OF THE FINEST UNITS TO HIT THE MARKET! This New York-style loft, steeped in history, is located in the heart of the warehouse district—ideal for those seeking an urban lifestyle with walkability, entertainment, restaurants, and just steps to Rogers Place. Situated on the top floor, this fully renovated unit boasts 13' ceilings and original beams that are over 100 years old. Every inch of this space has been updated with high-quality renovations, including a brand-new bathroom and kitchen featuring custom cabinetry, tile work, appliances, plumbing, and counters. The large bedroom area, dining space, and dedicated home office make it a perfect fit for modern living. Few units offer a balcony, but this one does! With central AC, pet-friendly policies, and access to a rooftop patio, this lock-and-leave property is an entertainer's dream. Don’t miss out! (id:63502)
Rimrock Real Estate
8203 134 St Nw
Edmonton, Alberta
Laurier Heights. Vacant Serviced walkout lot, Ready for you to build your dream home! Approved front attached garage house plans available. (id:63502)
Maxwell Challenge Realty
375 Perch Cres
Rural Smoky Lake County, Alberta
This charming 3-bedroom, 1-bathroom home offers the perfect blend of comfort and functionality. As you enter, you'll be greeted by a bright and airy living room where the centerpiece is the inviting wood fireplace, perfect for those cozy winter nights or ambiance any time of year. The open layout seamlessly connects the living area to the dining space, creating a welcoming atmosphere for both daily living and entertaining.This beautifully designed residence offers the advantage of a main floor bedroom and bathroom, perfect for those seeking easy accessibility and a flexible living.Upstairs, you'll find 2 comfortable bedrooms. Each room is generously sized with large windows that bring in natural light and offering views of the surrounding landscape.Whether you’re looking for a year-round home or a seasonal getaway, this property offers a unique opportunity to live close to nature and the lake.The Bonnie Lake community offers various amenities, including tennis courts, a playground, and a golf course. (id:63502)
Sable Realty
#1301 10180 103 St Nw
Edmonton, Alberta
This WELL KEPT unit located in the HEART of DOWNTOWN----ENCORE TOWER. Features 9' ceilings throughout and comes with floor to ceilings windows along with the unit and has UNOBSTRUCTED VIEWS OF DOWNTON. Open kitchen concept with modern decor, looking over the LIVING and DINING room. Good sized master bedroom comes with 3 piece en-suite. There is second bedroom and 4 piece full bath as well. Granite counter top throughout kitchen and all bathrooms. Building amenities has CONCIERAGE, Club house on the 4th floor which provide more space for activity. Heat pump system give the HEAAT and COOL. Walking distance to LRT station, ROGERS place, SHOPPING, YMCA..... Close to ICE DISTRICT and easy access to U of A and every where. (id:63502)
Century 21 Masters
148 Willow Dr
Wetaskiwin, Alberta
This spacious 1980 bi-level home offers a total of 2,292 sq ft of developed living space, perfectly designed for multi-generational living or potential mortgage assistance. A welcoming foyer provides access to both levels, each fully equipped with its own kitchen, laundry, and comfortable living areas. The main floor features a generously sized laundry/mudroom/craft room—thoughtfully upgraded over the years to blend function with charm. The lower level mirrors the main floor layout and includes two bedrooms, providing ample space for extended family or guests. Situated on an oversized lot that backs onto peaceful countryside, this property is also within walking distance to Hole 5 at Montgomery Glen Golf Course. Outside, you'll find not only a single oversized front garage, but also a massive double detached garage in the back—heated, insulated, and ideal for hobbies, storage, or workspace. A rare opportunity with flexibility, space, and unbeatable location. What an Opportunity! (id:63502)
RE/MAX Real Estate
#301 11308 108 Av Nw Nw
Edmonton, Alberta
This bright and affordable condo is a wonderful entry into Edmonton's market—a perfect fit for first-time buyers, university students, or savvy investors. Situated on a peaceful, treelined street, the unit boasts a beautiful, south-facing balcony —ideal for morning coffee or evening wind-downs. Enjoy a clean layout featuring ample storage space, generous closets, and an assigned parking stall. This unit is part of a well-managed building with low condo fees that include heat, water, and sewer, helping make monthly budgeting simple and predictable. Located close to MacEwan University, NAIT, the vibrant Brewery District, Kingsway Mall, and public transit, and just 2.5 km from the Ice District, this home is ideal for students, investors or young professionals. This move-in ready condo offers both comfort and convenience in a community undergoing revitalization and growing in popularity. (id:63502)
Exp Realty
10742 106 St Nw
Edmonton, Alberta
Discover an exceptional investment opportunity in the heart of Edmonton! This legally permitted, fully rented 4-plex, offers a turnkey solution for the savvy investor looking for immediate cash flow and long-term stability. The property has been owned by one family for the past 25 years and is exceptionally well taken care of. All units come with a fridge and stove. This beauty has one - 2 bedroom and three - 1 bedroom suites. The suites are all rented out with long term tenants. Coin operated laundry in the building. The lot size is 50X150. This investment property was built in 1960 as a legal 4-plex. (id:63502)
RE/MAX Real Estate
4111 Westcliff Heath He Sw
Edmonton, Alberta
There’s a certain calm that comes from living on a quiet cul-de-sac—where neighbours wave, kids play freely, and the pace of life feels just right. This immaculate home in Windermere offers more than 5,400 sq ft of thoughtfully finished space designed for both connection and retreat. Step inside to sunlit rooms, soaring ceilings, and a layout that welcomes you to gather; from the open-concept kitchen with stone counters and stainless appliances, to the formal dining room made for celebrations. Upstairs, double doors open to a peaceful primary suite with a spa-like ensuite and a dressing-room-style closet. With 4+1 bedrooms, 4.5 baths, upper laundry, and central air, it’s turn-key luxury. The triple garage and exposed aggregate driveway add to the curb appeal, while the east-facing yard is perfect for slow mornings. As a resident of Upper Windermere, you’ll also enjoy access to the private leisure centre (pool, rink and more); adding lifestyle to the list of everything else this home effortlessly offers. (id:63502)
Sotheby's International Realty Canada
11119 Twp Rd 580
Rural St. Paul County, Alberta
Older 1960's bungalow double detached garage. Open face pole shed, hip roof barn. (id:63502)
Royal LePage Arteam Realty
#306 9918 101 St Nw
Edmonton, Alberta
Welcome to the rhythm of river valley living, where mornings begin on your massive balcony with golden sunrises over lush trees, and evenings wind down with wine and the shimmer of city lights. This one-bedroom condo isn’t just updated—it’s uplifted. Inside, there’s space to breathe, unwind, and grow into your best self. Pet-friendly and packed with perks like a lots of storage solutions, pool, hot tub, sauna, full gym, and a fun-filled lounge for movie nights or celebrations. Step into nature, stay connected to the pulse of the city, and never worry about winter again with your titled underground heated parking. All utilities are included (except electricity), so you can simply live—beautifully. Come see it. Feel it. Fall in love. (id:63502)
Royal LePage Arteam Realty
4 Third Av
Entwistle, Alberta
WOW. 40 minutes Due West of Spruce Grove lies this HIDDEN GEM. Take a look at this CUSTOM 2006 BUILT 3400+ sq ft Bungalow ALL ON ONE LEVEL on 0.75 of an acre! 5 Beds, 3.5 baths, FULL HEATED FLOORS, unreal patio/entertaining area, sound system, powered outdoor shed w concrete pad, 2nd large custom shed, zipline + so much more! WHEELCHAIR ACCESSIBLE bedroom and bathroom! Every square inch thoughtfully designed and executed to perfection! Main entrance is GRANDE with high recessed ceilings, crown molding to the moon, pot lights, two way fireplace into the primary, MASSIVE dining room and office! Beautiful Primary room that opens to the patio and a SPECTACULAR ENSUITE. Custom granicrete counters, luxury jetted air tub, glass shower, his/her sinks, heated floors. Kitchen is the ENTERTAINERS DREAM. Custom oak cabinets, granicrete, wall oven, countertop stove, timeless style! 3 more beds in the west wing. One has an ensuite, and the other two have a jack and jill bathroom. BIG Laundrym Double garage, SO MUCH! (id:63502)
The Good Real Estate Company
580 Rr 111
Rural St. Paul County, Alberta
Excellent quarter approx 145 acres under cultivation. (id:63502)
Royal LePage Arteam Realty
