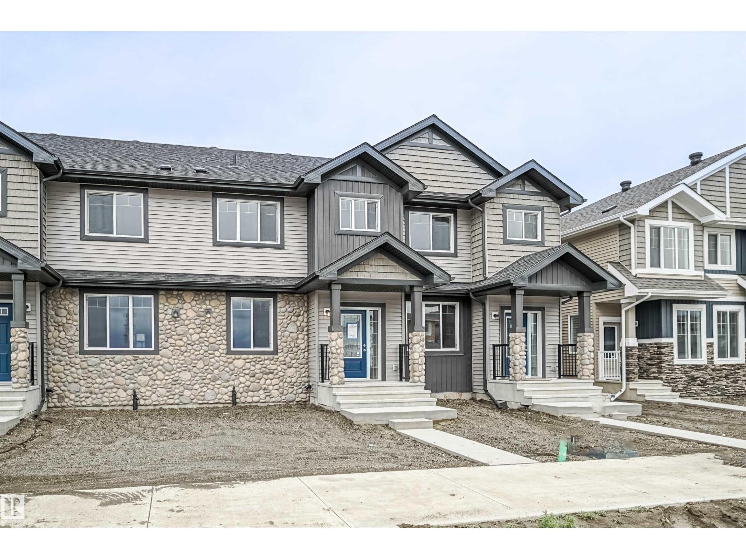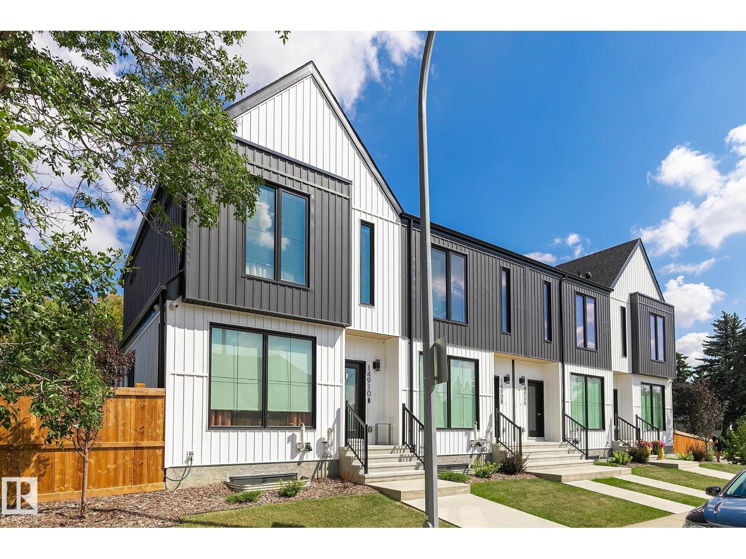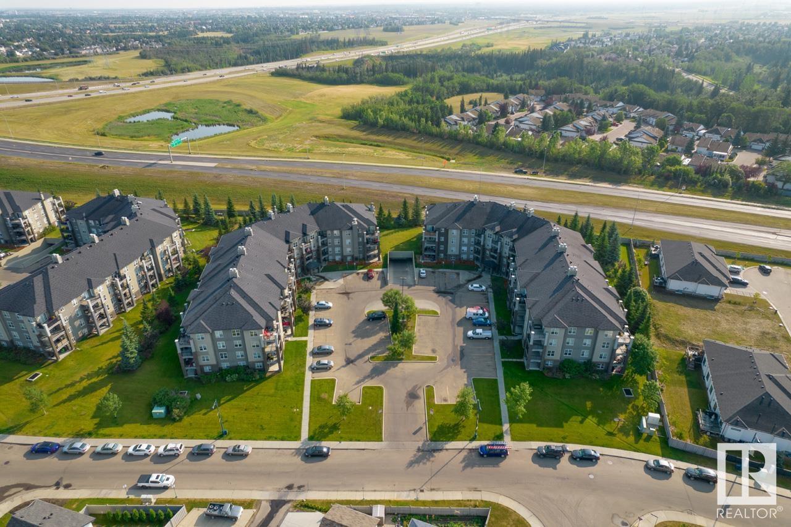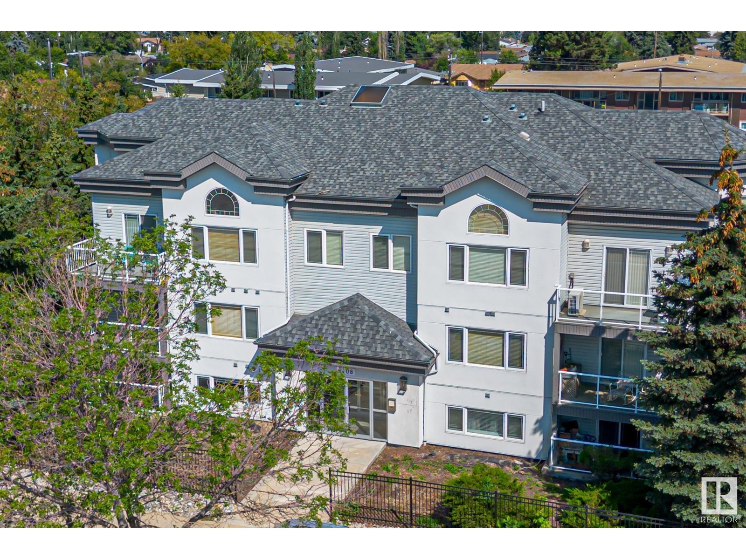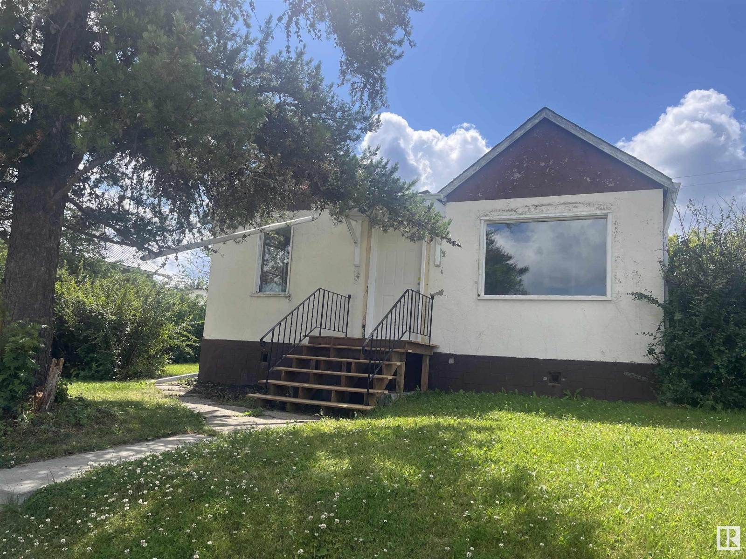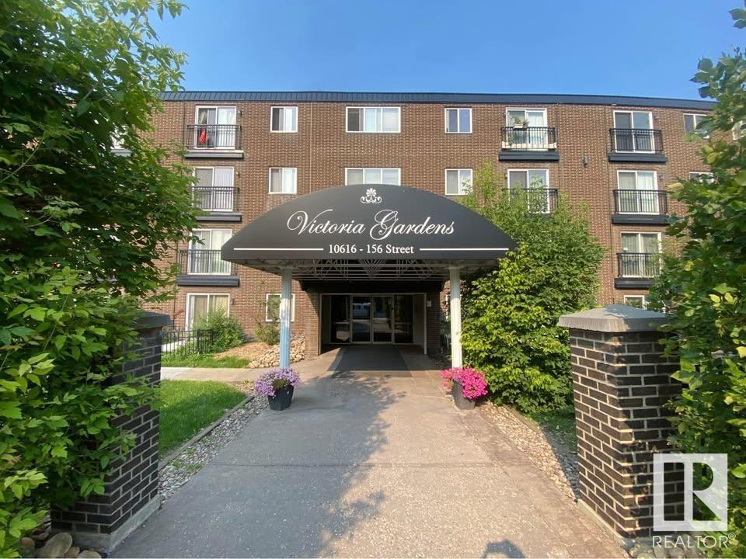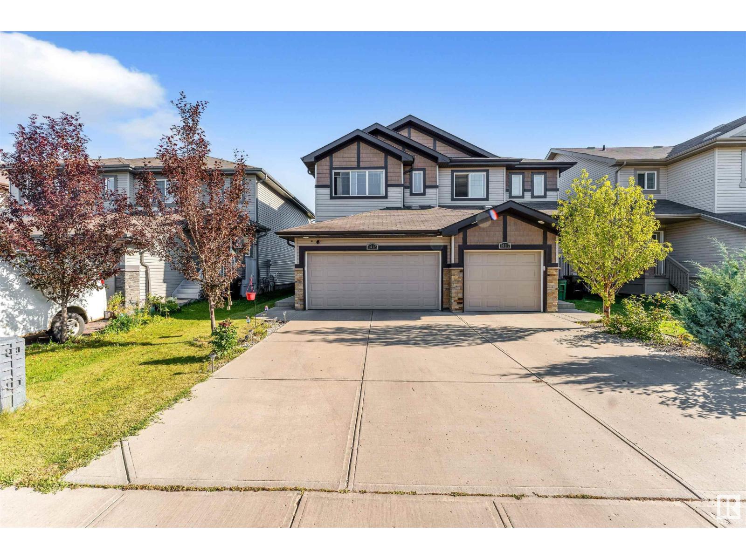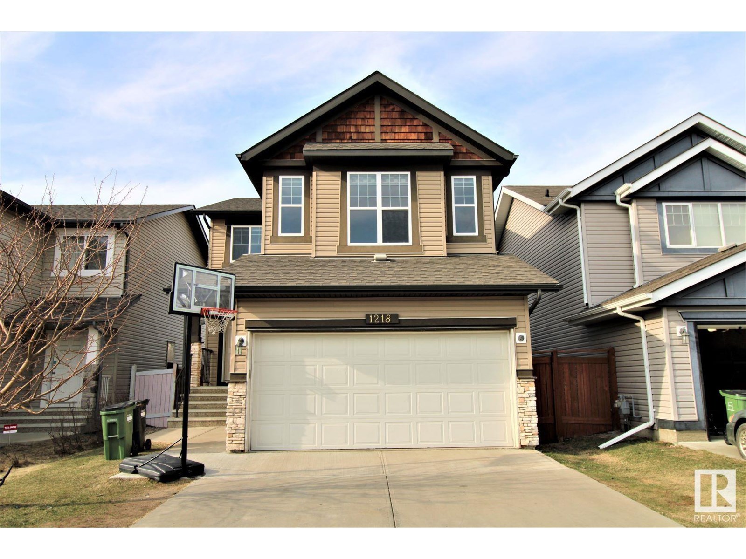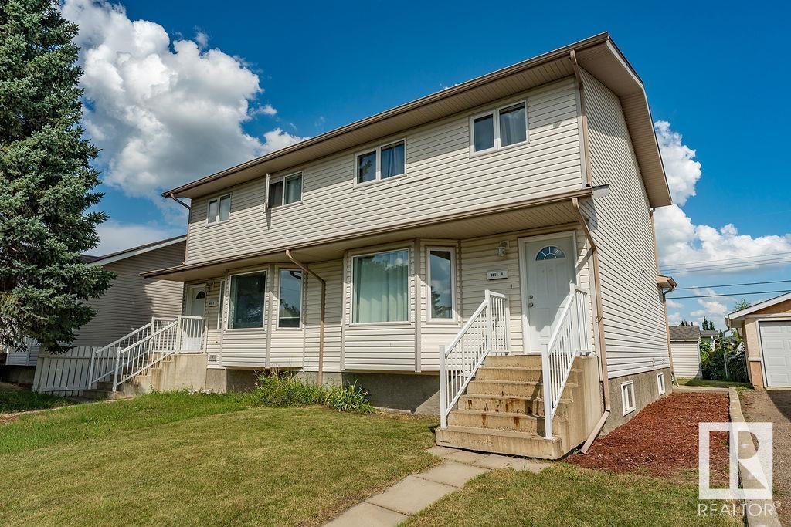204 Savoy Cr
Sherwood Park, Alberta
NO CONDO FEES and AMAZING VALUE! You read that right welcome to this brand new townhouse unit the “Saratoga Built by the award winning builder Pacesetter homes and is located in one of Sherwood Parks premier communities of Summerwood. The Saratoga is a spacious end unit townhome with a layout that maximizes space. Its 1,350+ square feet includes three bedrooms, two-and-a-half bathrooms, upper floor laundry, and a convenient mudroom. The L-shaped kitchen offers plenty of cabinet storage space and a large island with eating bar. The nook and great room are open concept and spacious. Upstairs, the laundry room is large with space to move around, and conveniently located near all three bedrooms. The owner’s suite offers full ensuite bathroom and large walk-in closet. The Saratoga model includes a double car garage and full front and back landscaping. *** Photos are from the same style home recently built and finishing's and colors will vary home is under construction and will be complete by next week *** (id:63502)
Royal LePage Arteam Realty
14904 109 Av Nw
Edmonton, Alberta
Don't pass on this amazing investment opportunity located in the sought-after neighbourhood of Grovenor. No corners were cut in this incredibly-built 4Plex development which is ready for you to realize your ROI immediately. Currently Managed; Fully Tenanted & Eligible for the CHMC MLI Select Program. TURN-KEY. 8 Total Suites with their own In-Suite Laundry, & includes 4 LEGAL BASEMENT SUITES (with Separate Entrances). 4 Separate Single Garages & Fully Fenced/Beautifully Landscaped. High-End UPGRADES & Modern finishings include: Quartz Countertops; Vinyl Plank Flooring; A/C; S/S Appliances - to name a few. The Upper units have 9' Main Floors featuring functional Kitchens with plenty of Cabinets & Counterspace as well as a spacious Living Rm & 1/2 Bath. The 2nd Floor has 2 Bedrooms with its own Ensuite (one has 2 sinks) & Walk-In Closet. A Laundry closet completes this floor. The Basement Suite has a gorgeous Kitchen; Living Room; Bedroom; Full Bathroom & Laundry. Fantastic location. (id:63502)
The Agency North Central Alberta
#412 630 Mcallister Lo Sw
Edmonton, Alberta
Overlooking green space in Macewan Village, is this well kept and laid out TOP FLOOR 2 bedroom unit. The entire complex has recently seen BRAND NEW SHINGLES and EXTERIORS, as well as new paint and flooring in the common areas. The unit itself offers IN SUITE LAUNDRY, a GAS BBQ HOOKUP, HEATED UNDERGROUND PARKING and ALL UTILITIES INCLUDED (heat, water, electric). On top of that, you can bring your pet! Located near bus routes, walking distances to all amenities, and just off the Henday, you are in a prime location. Great opportunity for investor, first time buyer, or someone just looking for low maintenance lifestyle. (id:63502)
Maxwell Devonshire Realty
#7224 7327 South Terwillegar Dr Nw
Edmonton, Alberta
This bright and spacious 1,070 sq.ft. corner unit offers 2 bedrooms and 2 bathrooms in a layout designed for both comfort and connection. Large south-facing windows fill the open-concept living area with natural light, while the oversized balcony extends your space outdoors—perfect for morning coffee or summer BBQs. Two large energy-saving wall lamps in the living room provide sufficient lighting for family banquets in the evening. Enjoy the ease of in-suite laundry and two titled parking stalls (one underground, one surface). Set in the heart of Terwillegar, you're steps from parks, shops, cafes, transit, and the rec centre. (id:63502)
Mozaic Realty Group
#107 6708 90 Av Nw
Edmonton, Alberta
Welcome to your new haven in the heart of Ottewell! This sprawling two-bed, one-bath condo offers 1098 square feet of prime living space.Step inside and be greeted by the vastness of the open concept layout, where you’ll have plenty of room to stretch your legs (and your imagination).This condo is not just about space; it’s about potential! Picture this: open floor plan ideal for those creative afternoons when you decide you want to build that perfect LEGO city (who said adulthood meant giving up childhood joys?). And wait, there’s more! Do you have two vehicles in your life? No problem! This gem comes with two parking stalls—one is covered and energized, ensuring your car won't have to brave the elements. All this comes at a crazy good price that’s almost as shocking as finding the last LEGO piece you thought you’d lost forever. Don’t miss out on the chance to make this fantastic condo your own! It’s the perfect blend of space & comfort all in a well run building close to public transit & amenities. (id:63502)
Blackmore Real Estate
4811 48 Ave
Evansburg, Alberta
This charming home is conveniently located right in a quiet residential neighborhood in Evansburg, close to schools, parks, shopping, and just minutes from the Pembina River Provincial Park. The home has 3 bedrooms, a 4pc bathroom with laundry and has been upgraded with a new front porch, new entry doors, new flooring throughout and much more. It has an open kitchen/dining area and a bright living room. Property also has a single garage with carport and a lovely treed yard! (id:63502)
Sterling Real Estate
#408 1506 Tamarack Bv Nw Nw
Edmonton, Alberta
Welcome to this modern 2-bed, 2-bath top-floor condo in Tamarack! Enjoy vaulted ceilings, oversized windows, and wide vinyl plank flooring with acoustic underlay. The sleek kitchen offers quartz countertops, a full-height backsplash, Whirlpool stainless steel appliances, and a large island with flush eating ledge. The primary suite features a walk-in closet and ensuite with chrome fixtures and a deep tub/shower combo. Additional highlights include in-suite laundry, smart cable/data wiring, and a fire sprinkler system. Relax on your covered balcony or explore building amenities: rooftop patio, pet park, community garden, and heated underground parking. Steps from shopping, schools, transit, and major routes. (id:63502)
Exp Realty
#206 10616 156 St Nw
Edmonton, Alberta
2 bedroom, 2nd floor, apartment in solid 4 story building with an elevator. (id:63502)
Century 21 All Stars Realty Ltd
1415 26 Av Nw
Edmonton, Alberta
Welcome to this spacious 2,110.11 sq.ft. duplex (including finished basement) with a double car garage, ideally located within walking distance to the Recreation Centre, high school, and Chalo FreshCo. The main floor features a spacious foyer, a convenient half bathroom, a cozy living room with a fireplace, and a dining area that flows into the well-equipped kitchen. The kitchen includes a gas stove, hood fan, large island, and a generous pantry. Upstairs, you’ll find a bright bonus room, a large primary bedroom with a private ensuite, two additional good-sized bedrooms, and another full bathroom. The fully finished basement offers a recreation room, a full bathroom, and potential for a side entrance—perfect for future development or in-law space. The large backyard is ideal for kids and outdoor entertaining. (id:63502)
Exp Realty
1218 37 Av Nw Nw
Edmonton, Alberta
This stunning location holds the immaculate 2 story house in the sought after neighborhood of Tamarack. Backing on the walkway this 1985 sf house(total living space 2593 sf) is fully finished and has the potential for separate entrance to basement. It greets you in the open floor plan with a dining room, family room with large windows letting the abundance of natural light pours in. Granite island and countertop, SS appliances with corner pantry and spacious eating nook that opens to the backyard and huge deck. Convenient 2 piece bath and laundry completes the main floor. 2nd floor has a family sized bonus room with huge window and 10 feet ceiling. The primary bedroom has a good sized walk-in closet and 4 piece en suite bath. 2 more bedrooms share the 4 piece bath. Builder finished the basement with 4 piece bath, bedroom & family room .Home equipped with air-conditioner, central vacuum system & double attached heated garage.1-2 minute drive to highway and major shopping hub. School is at walking distance. (id:63502)
Royal LePage Arteam Realty
A 4015 53 St
Wetaskiwin, Alberta
Built in 2001, this well-maintained half duplex offers a functional two-storey layout with 1,130 sq ft of living space. The home features three bedrooms and a full 4-piece bathroom upstairs, along with a convenient 2-piece powder room on the main floor. Recent upgrades include fresh paint, updated flooring, new window coverings, and more, giving the home a clean, modern feel that’s move-in ready. The undeveloped basement includes a separate exterior entrance, providing excellent potential for future development—ideal for a mortgage helper or additional living space. Located within walking distance to excellent schools, this property is perfect for families, first-time buyers, or investors looking for a solid opportunity in a desirable neighborhood. Quick Possession! Great Home! Move In Ready! (id:63502)
RE/MAX Real Estate
#g 2740 Blatchford Rd Nw
Edmonton, Alberta
Live sustainably in style with this NET-ZERO townhome in Edmonton’s visionary Blatchford community. Built by Carbon Busters, this home produces as much energy as it consumes with rooftop solar panels, R-45 walls, R-80+ roof insulation, triple-pane windows, and connection to the City’s District Energy Sharing System for year-round efficiency. The main floor offers a primary bedroom with ensuite and walk-in closet, while the second floor features two bedrooms, a full bath, and a flex space or bonus room. Modern finishes include quartz counters, custom cabinetry, luxury vinyl plank flooring, and six ENERGY STAR® appliances. Enjoy a private rooftop patio perfect for relaxing or entertaining with a downtown view, a double detached garage, and a rentable one bedroom laneway suite above. Located steps from parks, LRT, shops, and more. This home blends luxury, location, and low environmental impact. (id:63502)
Cir Realty
