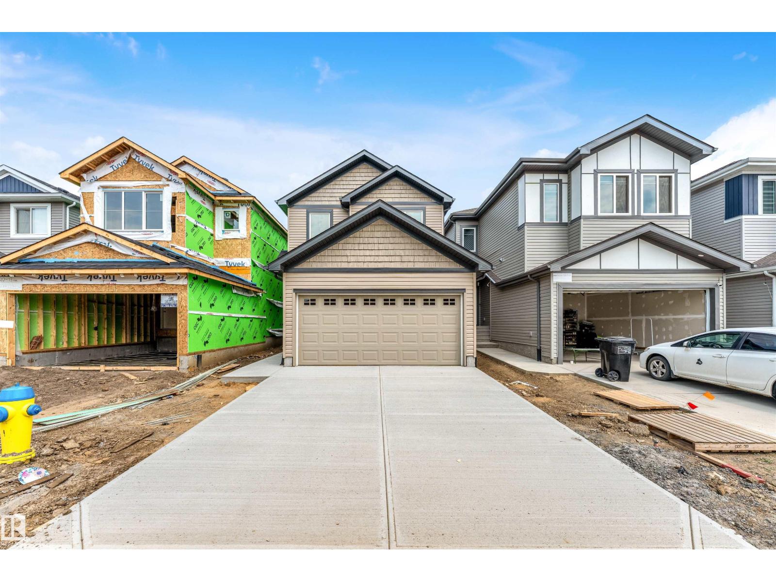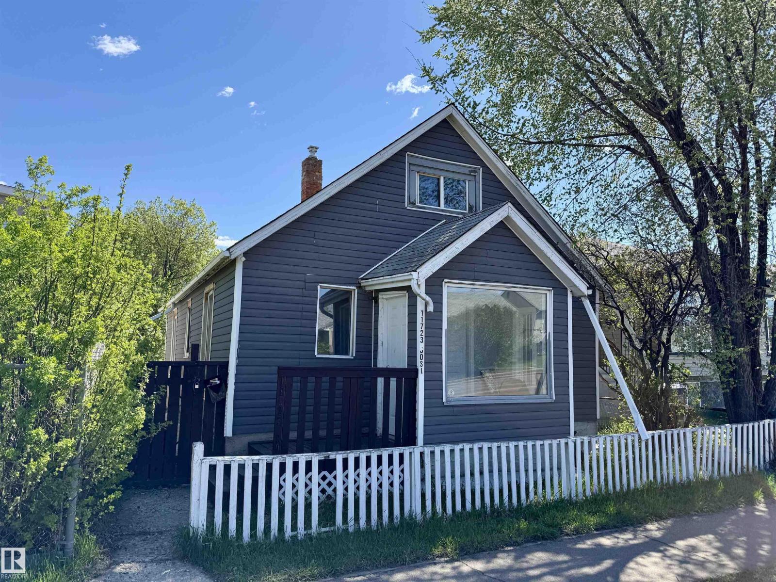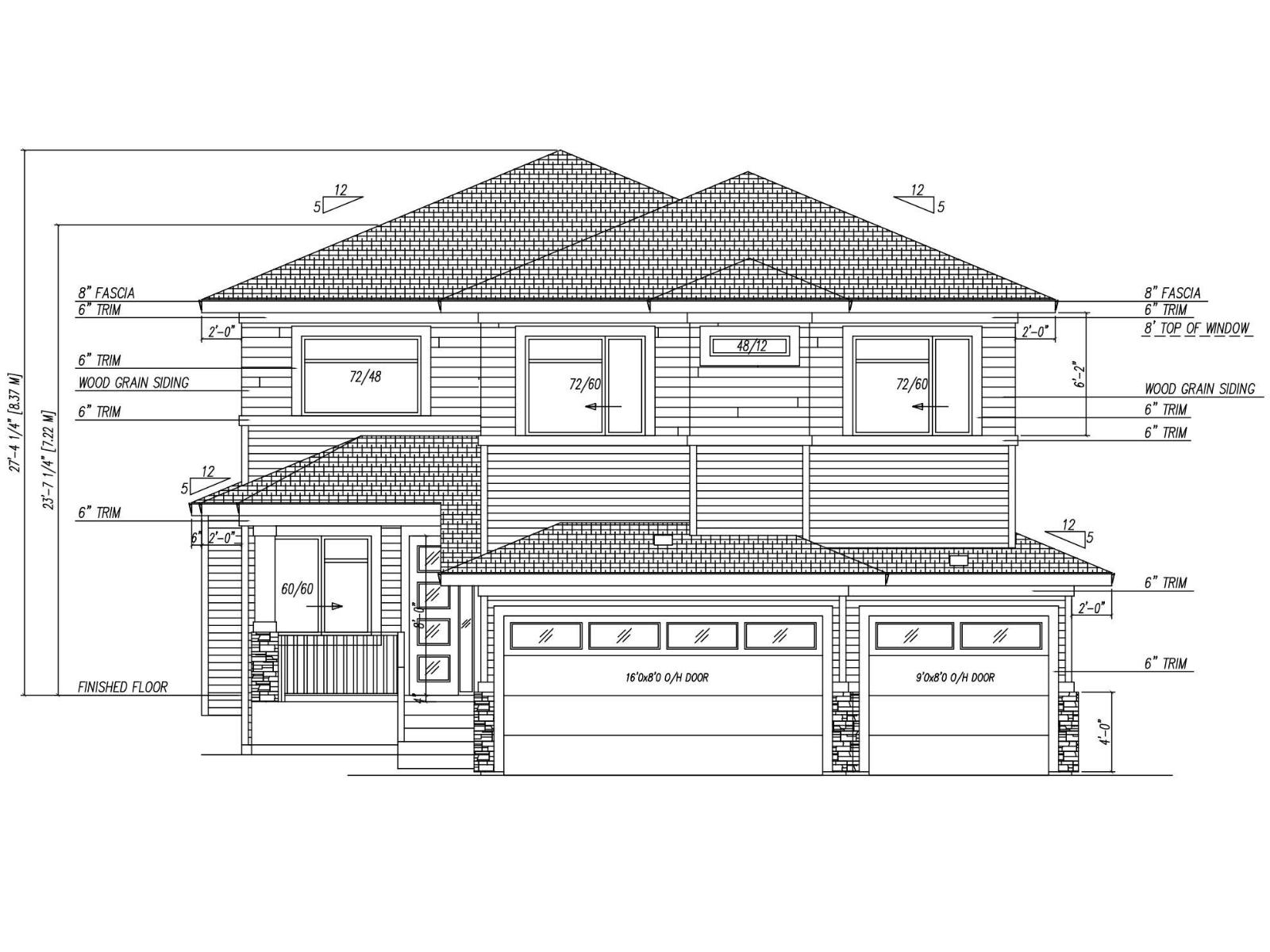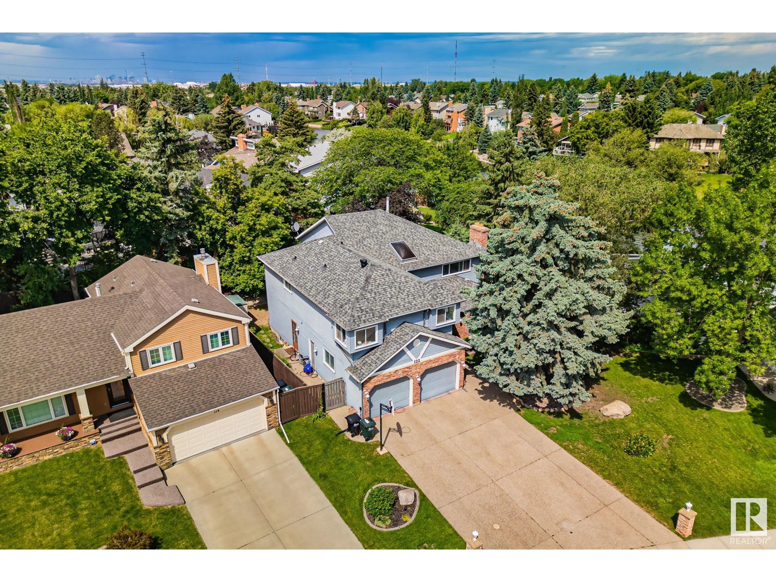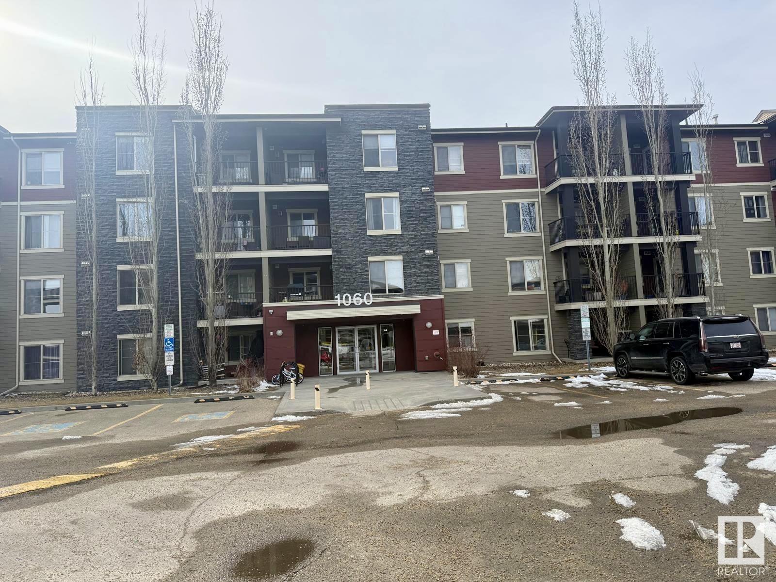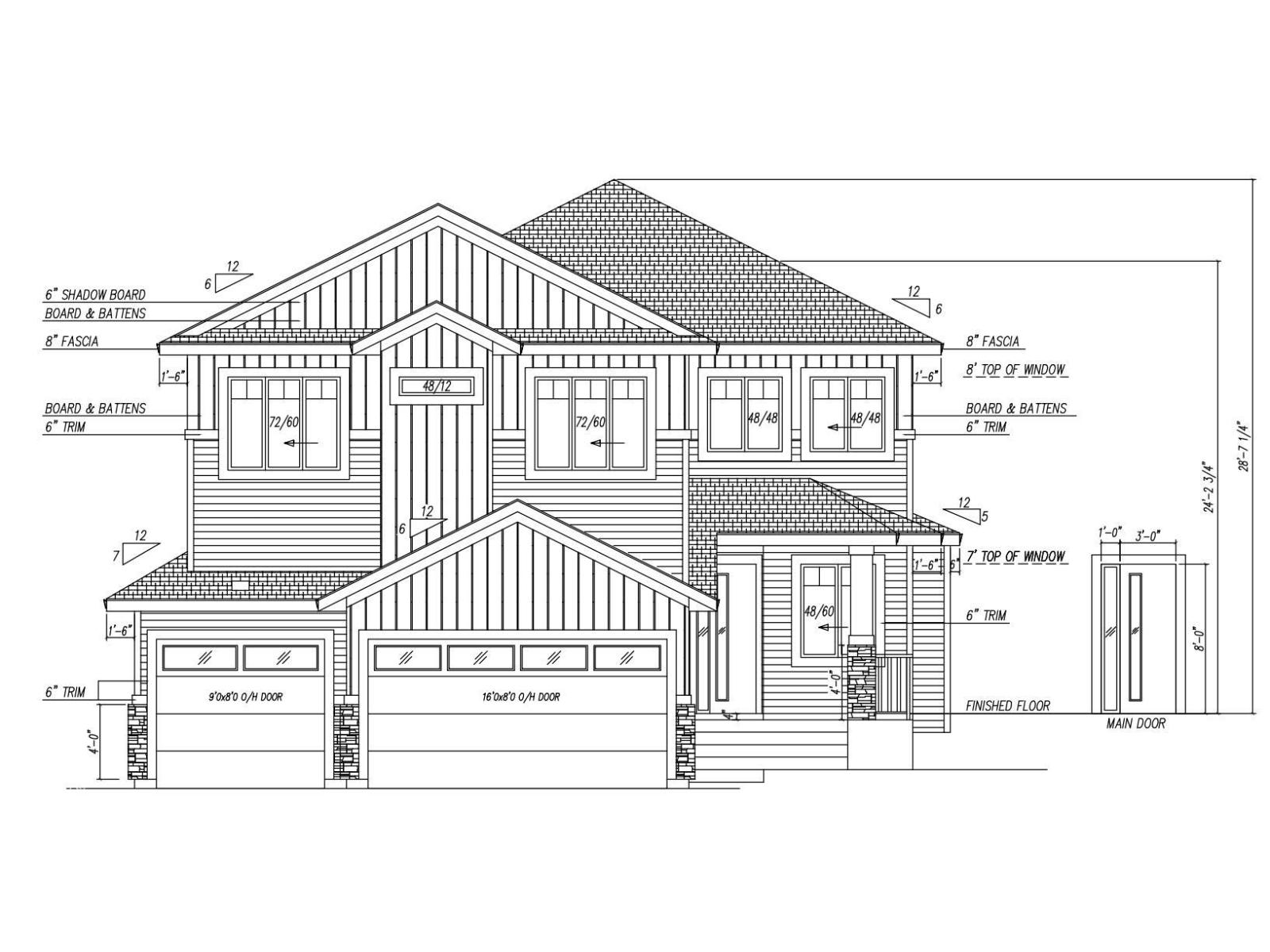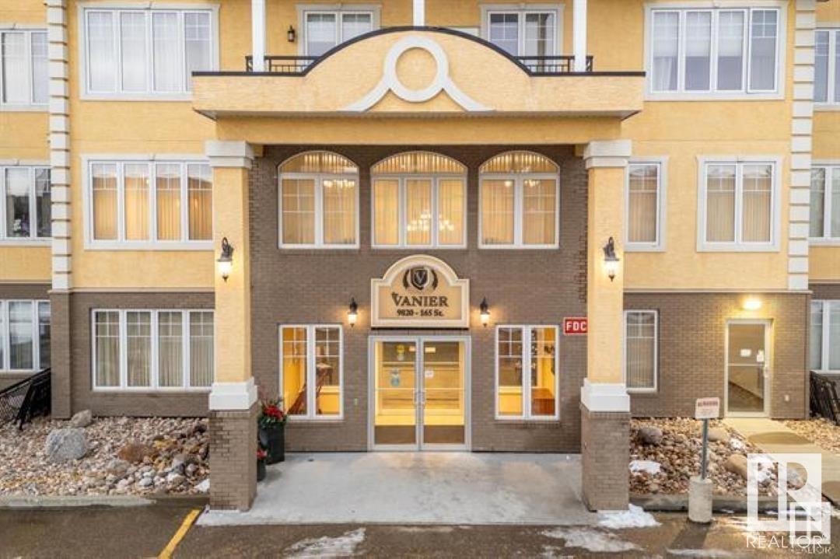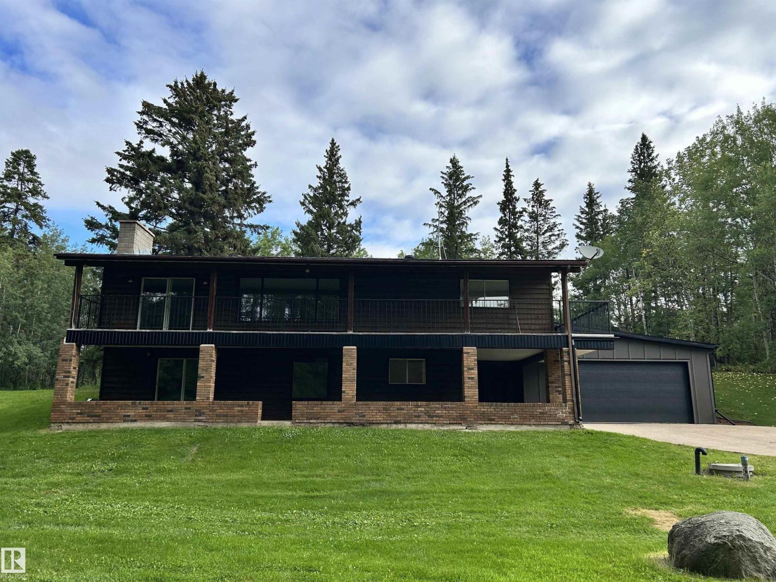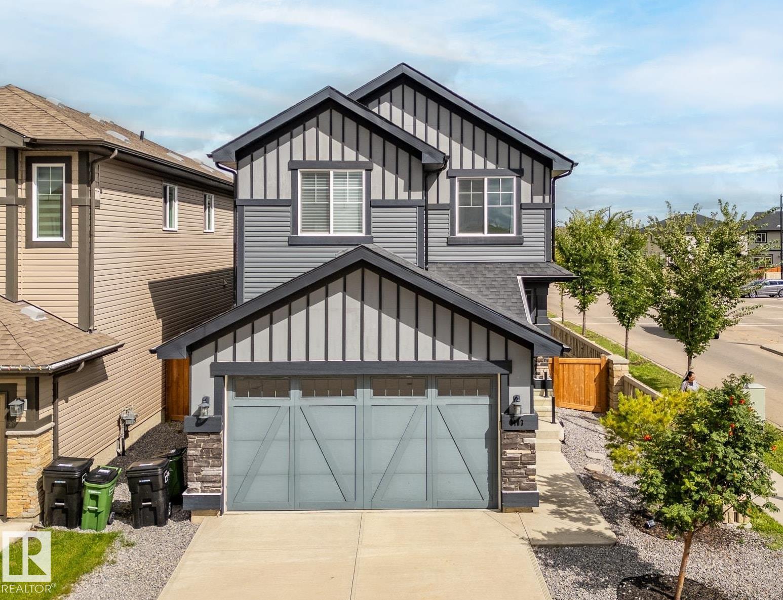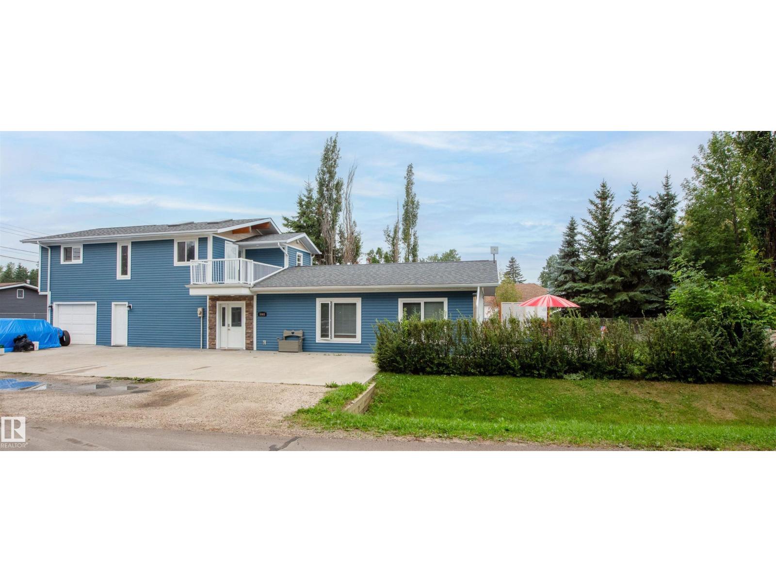1216 13 Ave Nw
Edmonton, Alberta
Welcome this Impeccable single-family newbuilt home nestled into the vibrant community ASTER. This stunning two Storey home offers spacious living, dining and open concept kitchen at main floor. The upper floor offers a spacious master bedroom with 3 pc attached bath, two additional bedrooms, gorgeous bonus room, common bath and laundry room. The unfinished basement has separate entrance, two windows and 9 ft ceiling having scope for future second suite. house is close to all amenities. Must see!! your dream home awaits!! (id:63502)
Maxwell Polaris
11723 80 St Nw
Edmonton, Alberta
Opportunity knocks! This 4-bedroom semi-bungalow may not show perfectly, but it’s priced with potential in mind. Located on a 33’ x 120’ commercially zoned lot, it offers a unique opportunity to renovate, repurpose, or redevelop for business or mixed use. Whether you're an investor, entrepreneur, or builder, this as is property could be the perfect blank slate for your next venture. Positioned in a high-visibility area with flexible zoning—bring your vision and make it happen. (id:63502)
RE/MAX River City
5 Hillwood Tc
Spruce Grove, Alberta
Built by Sunnyview Homes this stunning property offers sleek finishes throughout. Featuring a TRIPLE car tandem garage with O/S driveway. A main floor bedroom with full bath and a thoughtfully designed mudroom w/dbl closets, shoe racks, shelving and a bench. The chef's kitchen boasts ceiling height cabinets, quartz countertops and a walk through pantry with MDF shelving, pull out spice racks, garbage organizer and under cabinet lighting. The nook is complete with a bar area and glass cabinets. Open to below living room showcases a custom accent wall and electric fireplace with glass railings and step lighting leading to a spacious second floor bonus room. Upstairs includes a luxurious primary suite w/ feature wall a 5-piece ensuite and a WIC plus a laundry room with sink. Additionally there are 3 bedrooms, jack and jill bathroom and a common bathroom. The basement includes a separate side entrance for a potential future suite with 3 large windows. Property is under construction-choose your finishes. (id:63502)
RE/MAX Excellence
122 Village Do
Sherwood Park, Alberta
Imagine being that home on the street where all the kids come to hang out on the weekend with your new 3,628 sq ft sanctuary in the peaceful community of Village on the lake. 4+ spacious bedrooms give every family member their own retreat. homework, hobbies, and sleep all thrive here. The chef’s dream kitchen, with its oversized island and stainless-steel appliances, flows into a family room where laughter and game nights come alive. Upstairs, you will first find a bonus room to watch the Oilers win the cup and escape to a spa-like primary suite with dual vanities and a freestanding tub...your private haven. The fully finished lower level becomes the ultimate play zone, home office, or guest suite. Outside, a double-car garage and manicured yard set the scene for summer barbecues and curb appeal that speaks to success. Nestled in a prestigious neighbourhood of tree-lined streets and top schools, this home solves your space needs and elevates your family’s lifestyle. Need a main floor bedroom? See den! (id:63502)
Exp Realty
#303 1060 Mcconachie Bv Nw
Edmonton, Alberta
Investor Alert! Stop looking, this one is Turnkey ready! From the moment you step inside, you'll be impressed with the open floor plan and stylish urban decor. The kitchen is both functional and beautiful, featuring espresso cabinets, stainless steel appliances, granite counters, and plenty of cabinet space, plus a convenient eat-in bar area! The generously sized living room offers access to a north-facing balcony, perfect for your personal comfort. The unit includes two great-sized bedrooms, with the master offering a 4-piece en-suite. There’s also a second full bathroom just off the living room, making it ideal for potential rental situations. The flooring throughout is consistent, with plush carpeting in the living areas and tile-like Lino in the kitchen, entry, and bathrooms. The stackable front-loading washer/dryer is tucked away in a spacious room with additional storage space. This unit is completed with heated underground parking, providing the extra security. (id:63502)
Divine Realty
11 Hillwood Tc
Spruce Grove, Alberta
Built by Sunnyview Homes, the stunning property offers high end finishes throughout. Features include a small veranda at the entryway, TRIPLE car garage with OVERSIZED driveway situated on a HUGE lot. Mudroom with plenty of storage space. Double doors lead to a main floor bedroom with a full bathroom and tiled shower wall. The chef's kitchen has two-toned cabinets, quartz waterfall island, pull out organizers, under cabinet lighting and a sleek bar with pot lights and glass cabinets. Walk through panty, MDF shelving-full of upgrades! Open to below living room features a dropped ceiling with grand chandelier, custom accent wall with electric fireplace, glass railings, step lighting, and extra pot lights throughout. Upstairs includes a primary suite with indent ceiling and rope lighting, a feature wall, 5 piece en-suite and WIC. Plus good sized bonus room, 3 additional bedrooms, 2 bathrooms and laundry room. Separate side entrance to the basement with three large windows. Property is under construction. (id:63502)
RE/MAX Excellence
11734 87 St Nw
Edmonton, Alberta
Attention Investors! This corner side Bungalow offers 1052.29 sq with 3 bedrooms, 2 full baths and an unfinished basement, a convenient double detached garage. Additionally, you will have ample space for storage and parking. With two new front windows, this bungalow offers a spacious laundry room and a separate entrance with access to the basement,the water tank is 11 years old. The furnace 13 years old, new fridge, new stove, the main bathroom has a new sink, toilet and tub, 25 years old shingles, new paint, new Vinyl flooring, washer and dryer one year old. Situated on a massive lot approximately 33 x 166 ft., whether you envision this as your ideal residential or a strategic location for your business, the opportunities are boundless. Enjoy proximity to NAIT, retail & more amenities. Walk to LRT, parks & Downtown & with just a 10-minute drive to the University, Royal Alexandra Hospital & Rogers Place, you'll experience the best of urban living! (id:63502)
RE/MAX Excellence
#215 9820 165 St Nw
Edmonton, Alberta
Welcome to this STUNNING 55+ upscale oasis!, thoughtfully designed for comfortable and convenient living in a vibrant community. This 1-bedroom, 1-bathroom suite has hardwood & carpet throughout, A/C & a warm welcome with its quality kitchen, featuring solid wood cabinetry, ample cupboard space, & a spacious pantry. The open-concept layout flows seamlessly into the dining area and BRIGHT living room, where a large window floods the space with natural light. Down the hallway, you’ll find a generously sized bedroom, the bathroom with a 4 PC tub, and the convenience of in-suite laundry. Step outside to your SPACIOUS BALCONY, the perfect spot to relax and enjoy the fresh air. This building provides incredible amenities, including HEATED, UNDERGROUND PARKING with a STORAGE area, GYM, conference area, Pool table & an INDOOR CAR WASH as well as a GUEST SUITE available for rent. Set in a fantastic community, this condo is just steps away from shopping, dining, the police station & all the essentials! (id:63502)
Initia Real Estate
#133 22430 Twp Road 520
Rural Strathcona County, Alberta
Beautifully renovated 1,670 sq. ft. reverse walkout bungalow on 3.09 acres backing onto reserve land, just minutes from Sherwood Park. South-facing windows overlook a mature, treed setting, offering natural light and a sense of privacy. The main floor features a bright primary bedroom with renovated 3-piece ensuite, two additional bedrooms, and another updated 3-piece bathroom. The new kitchen boasts white cabinetry, Quartz countertops, tile backsplash, and plenty of workspace. A spacious living room with fireplace and large windows completes the main level. The fully finished walkout basement offers a second large living room with fireplace, a fourth bedroom, and a third renovated 3-piece bathroom. Renovations include fresh paint and new flooring throughout both levels. An oversized double garage with 8' x 16' door provides ample parking and storage. Located in a subdivision with quick access to Sherwood Park and surrounding amenities, this property blends modern updates with a natural setting. (id:63502)
Comfree
711 Decoteau Wy Nw
Edmonton, Alberta
STUNNING Avi 2 Storey on a QUIET street in Griesbach! Great curb appeal w/ TRIPLE DORMER windows on the top floor to bring in the NATURAL light! The front entry porch is UNIQUE, bright & SPACIOUS. Engineered HARDWOOD greets you & is found throughout the main. A den/formal dining room overlooks the front street; the 2 piece bath will please guests; the bonus WALK-IN COAT CLOSET is handy! Cook in the large ISLAND KITCHEN w/ raised BREAKFAST BAR, WHITE cabinets & contrasting back splash TILE & GRANITE counters. Eat in the dining area overlooking the rear yard; the adjoining family room w/ gas FIREPLACE is perfect for entertaining! MAIN FLOOR LAUNDRY is found off the SEPARATED rear entry, very convenient! Upper floor has a BONUS ROOM w/ 2 dormers, a full 4 piece bathroom to service the 2 bedrooms. Primary suite is large, has a walk-in closet & a 5 piece ensuite w/ a raised DOUBLE VANITY. FULLY FENCED yard to play in & a DOUBLE DETACHED GARAGE to keep the cars cozy! See it you'll LOVE this place! (id:63502)
RE/MAX River City
5403 Allbright Sq Sw
Edmonton, Alberta
Stunning Jayman MasterBUILT home in the highly sought-after community of Allard, loaded with upgrades! Ideally located just steps from schools, playgrounds, walking paths, and minutes to Anthony Henday, Calgary Trail & Nisku for an easy commute. This showstopper showcases upgraded appliances, designer finishes, and stylish lighting throughout. The dream kitchen features upgraded cabinetry, quartz waterfall countertop, and premium appliances including a gas range, perfect for the chef at heart. The spacious great room centers around a cozy gas fireplace, while the dining area shines with a custom coffered ceiling, ideal for entertaining. The main floor also offers a mudroom with walk-in closet & a convenient powder room. Upstairs you’ll find a central bonus room, generous bedrooms, laundry, and a luxurious primary suite with a spa-like ensuite. Bonus upgrades include brand new AC (2025), new furnace (2025), plus a heated garage for year-round comfort. Beautifully maintained and move-in ready! (id:63502)
Century 21 Masters
5503 50 Av
Rural Lac Ste. Anne County, Alberta
Discover an extraordinary custom-built 4 bed, 4 bath home just steps from a serene lake! This 1.5-storey residence boasts a chef's dream kitchen with exquisite cabinetry, quartz countertops, & elegant hardwood & tile flooring. The living & dining areas are filled with natural light, thanks to expansive windows, 9' ceilings, & ambient pot lighting. The main floor also includes a laundry room & a bedroom including a 2-pce ensuite for convenience. The upper level features an expansive primary suite with vaulted ceilings, a lavish 4-pce ensuite, spacious closet, & a private deck overlooking Lac Ste Anne. 2 additional bedrooms & another full bath complete this level. The oversized, heated attached garage offers ample storage, while the private yard, with firepit area, is perfect for gatherings. A poured concrete parking area accommodates four or more vehicles. This home isn't just a place to live; it's a haven for cherished family memories. Seize this rare chance to embrace serenity & make it your own! (id:63502)
Century 21 Masters
