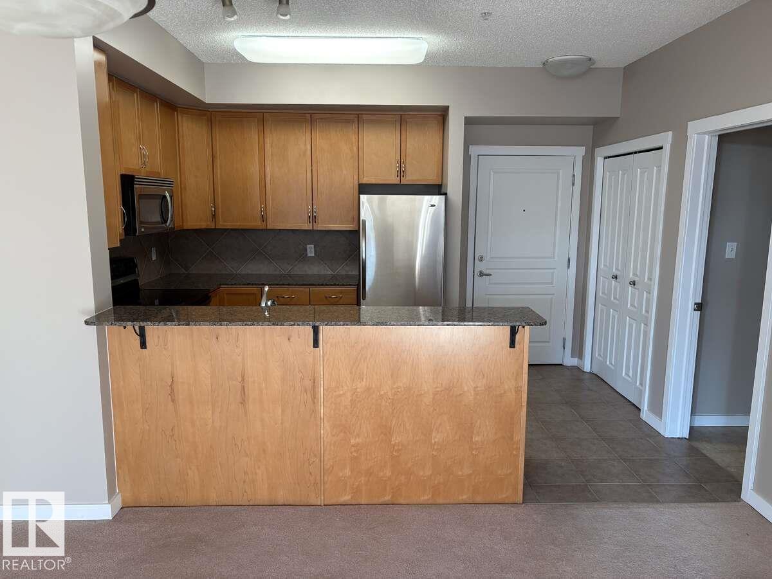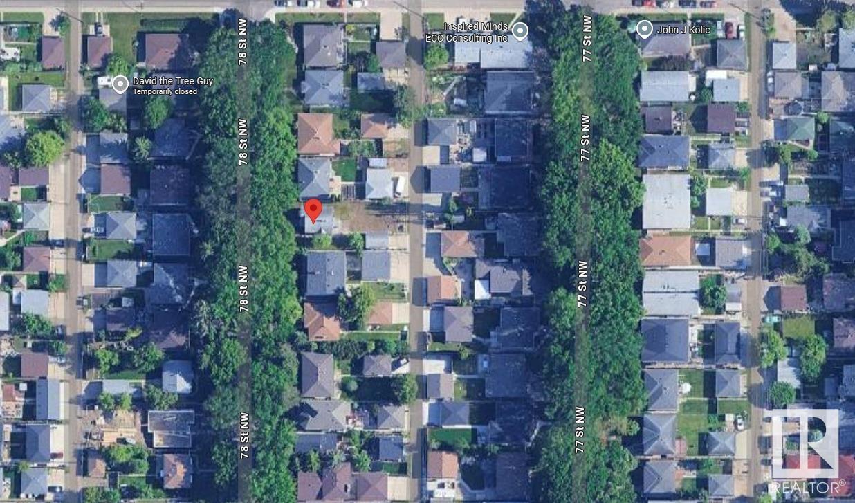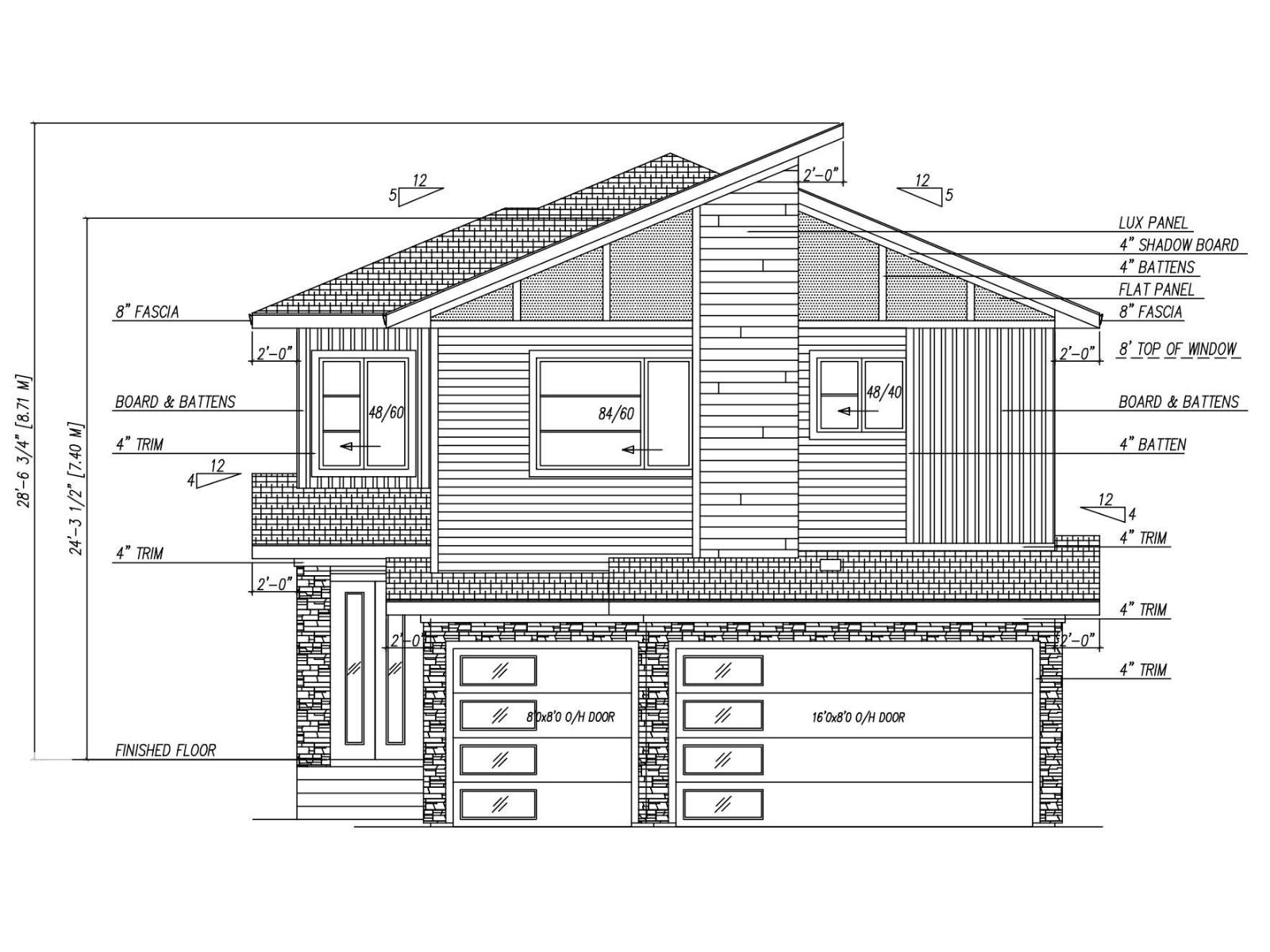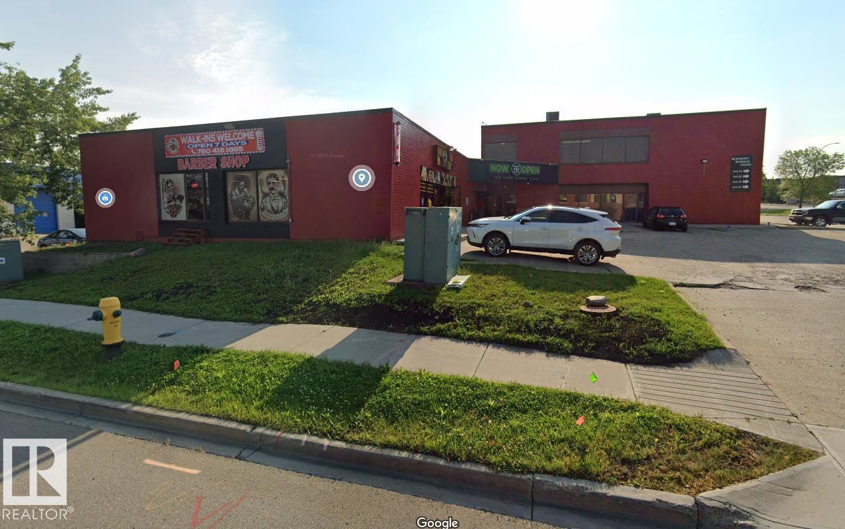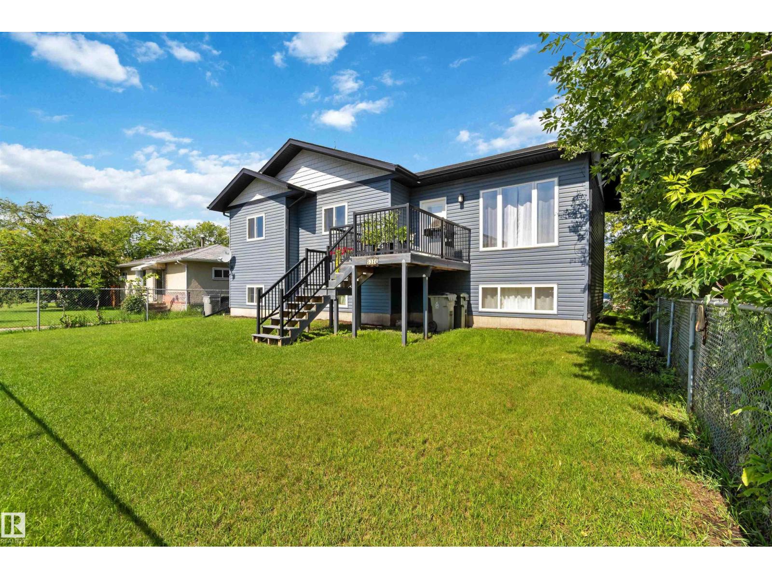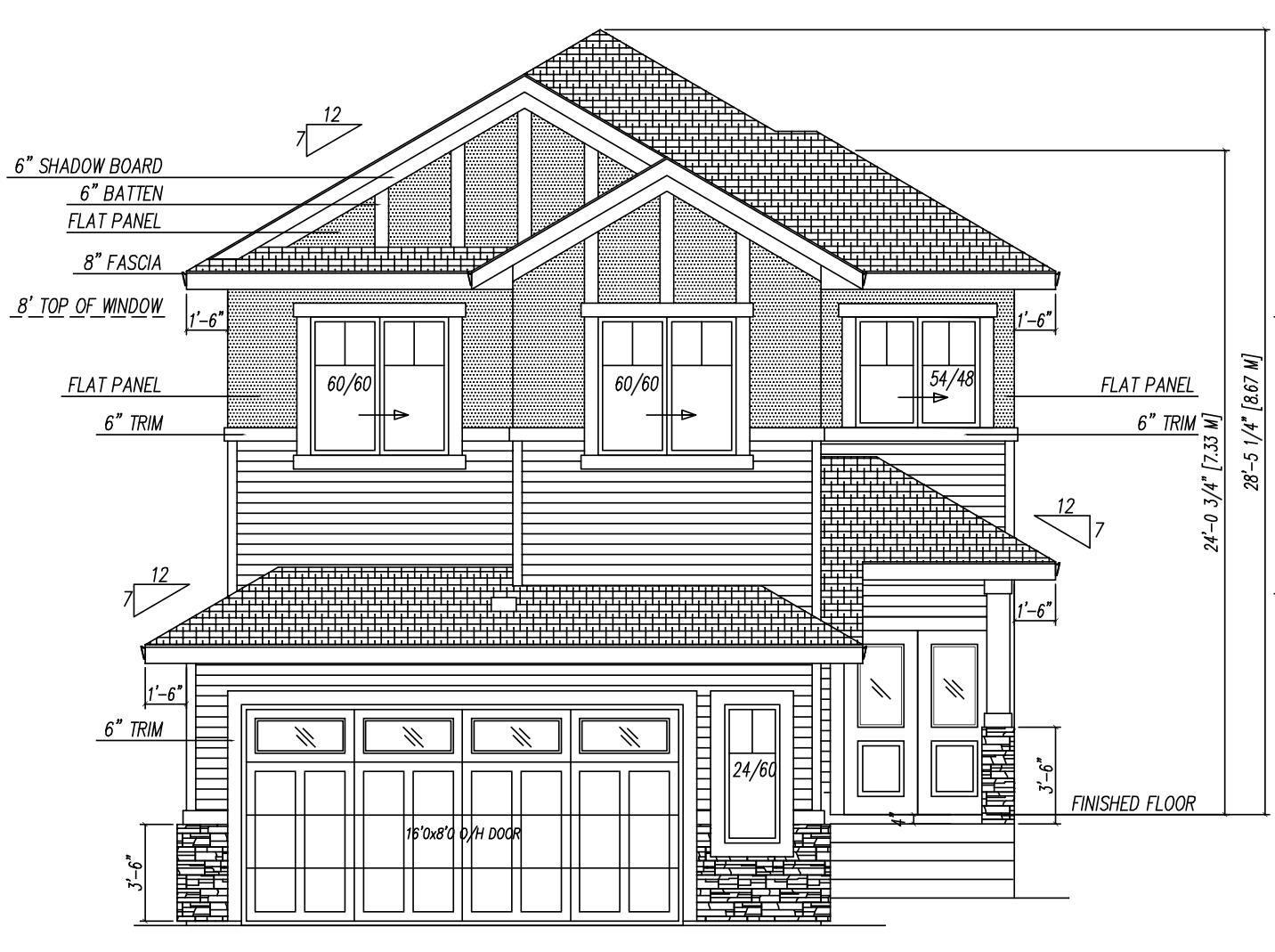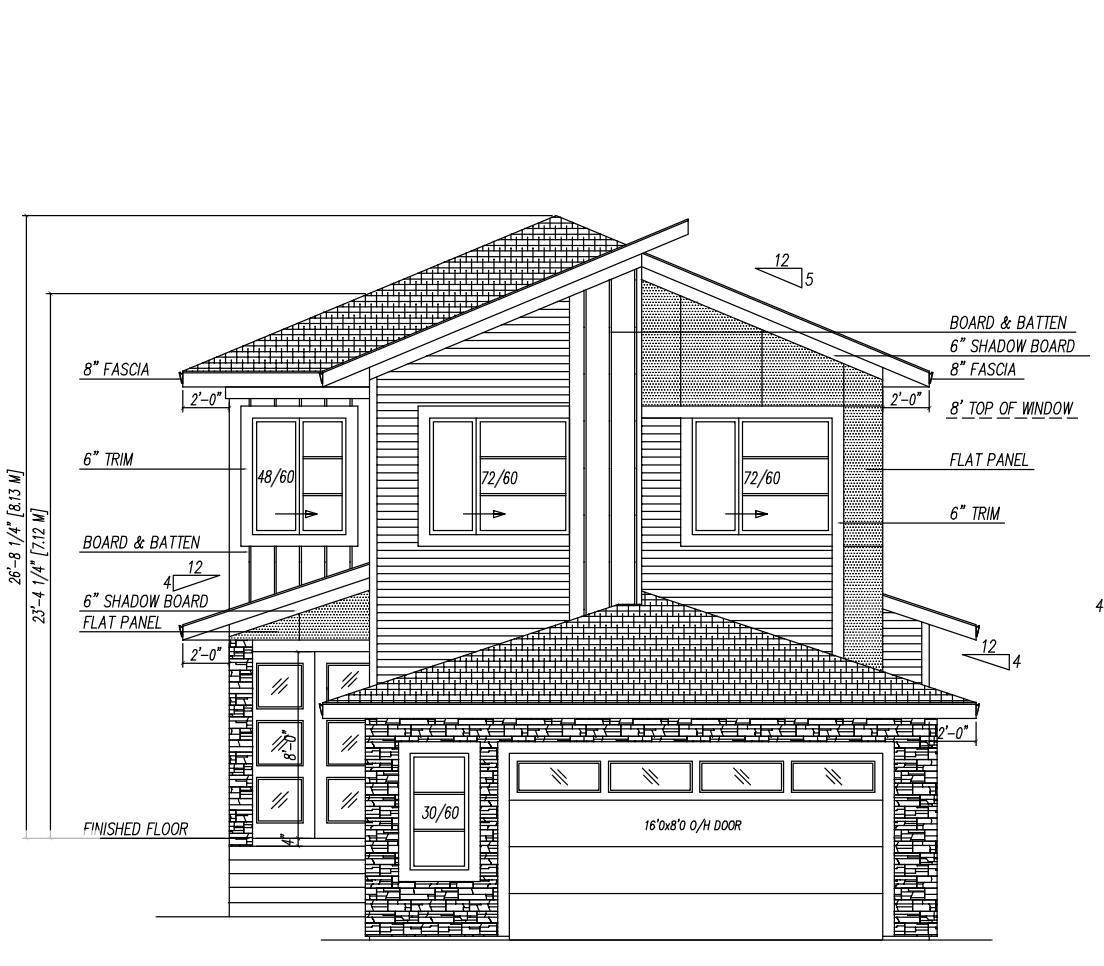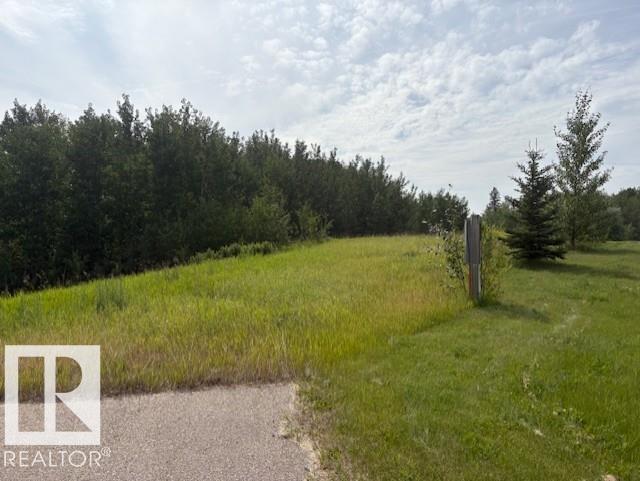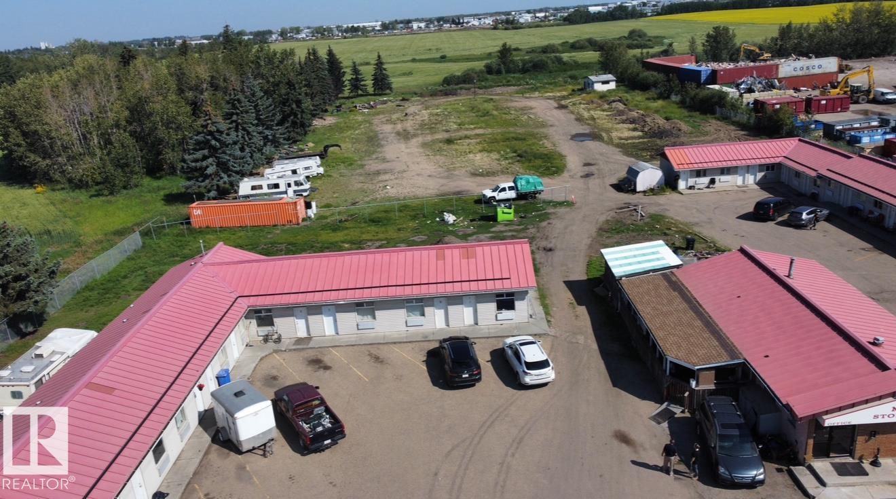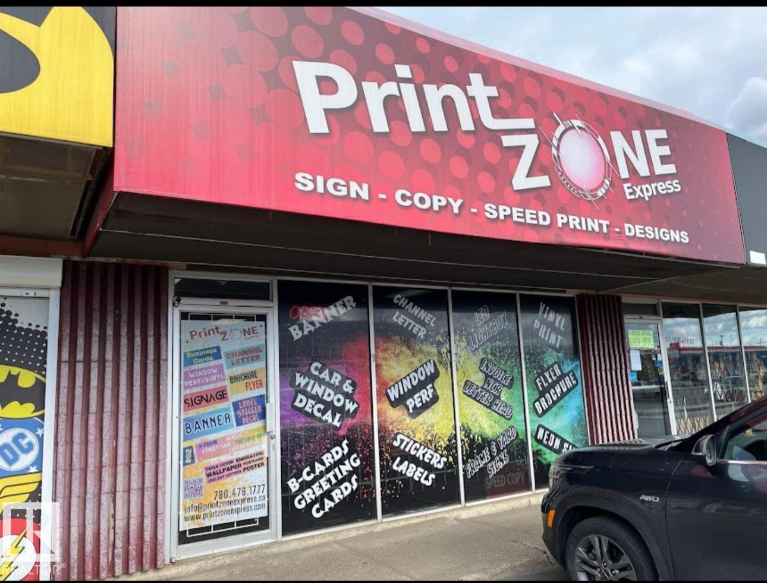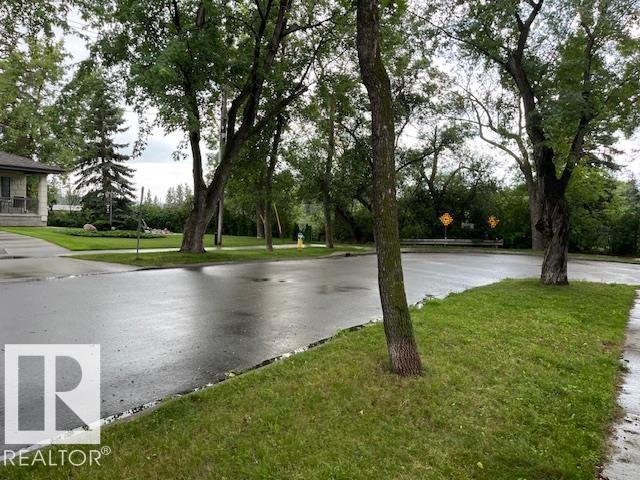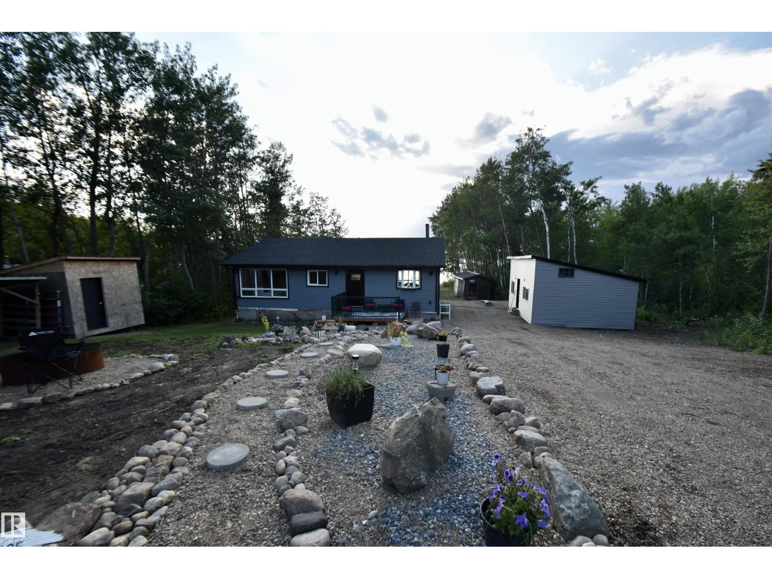#301 11140 68 Av Nw
Edmonton, Alberta
For more information, please click on View Listing on Realtor Website. Own this lovely 2 bedroom, 2 bathroom unit in this quiet neighborhood of Parkallen. Building is steel and concrete construction. Unit has high ceilings and comes with titled underground parking and storage. Large main bedroom with bathroom and large walk in closet. Second bedroom is complete with built-in wallbed and desk/office. Kitchen has a stainless appliances as well as granite countertops. A large covered balcony is wonderful for grilling and enjoying the view on warm summer evenings. Building has an exercise and amenities room and is located near a school/playground, community center, local coffee shop and bakery. Easy access to buses, LRT, U of A, Southgate and Whyte Avenue. High quality vinyl plank flooring upgrade in July 2025. (id:63502)
Easy List Realty
10431 78 St Nw
Edmonton, Alberta
INVESTOR ALERT!Ready-to-Build Multiplex Opportunity in Forest Heights Located on a quiet, tree-lined street in sought-after Forest Heights, this 50' wide vacant lot offers a rare and ready-to-go opportunity for multiplex development. Demolition and abatement are already complete, saving you time and upfront costs.Surrounded by mature trees and established homes, this location is just minutes from the river valley trail system, bike lanes, top-rated schools, public transit, and a wide range of amenities. Whether you're an investor or a homeowner, this prime infill lot is loaded with potential in one of Edmonton’s most sought-after central communities. (id:63502)
Royal LePage Arteam Realty
2740 64 Av Ne
Rural Leduc County, Alberta
Welcome to this 2-storey WALKOUT home in Churchill Meadow. 3 LIVING SPACES, 2 MASTER BRMS, 5 FULL BTHRMS, SPICE KITCHEN, TRIPLE CAR GARAGE. Main floor bedroom w/ full bathroom. Open to below living room AND family room, a cozy electric fireplace w/ feature wall. Upgraded gourmet kitchen complete with ceiling-height cabinetry, a central island, and a spice kitchen. Upstairs, the luxurious master suite boasts a spa-inspired ensuite and WIC, 2nd master bedroom w/ ensuite and 2 additional bedrooms share a j/j bathroom. Good sized bonus room and a laundry room w/sink. Premium finishes include quartz counter tops, premium lighting, step lighting, glass railings, 3 gas lines, MDF shelving throughout, feature walls, custom showers and much more. Large windows for plenty of natural sunlight. The walkout basement offers future development potential with abundant natural light. Located just minutes from South Common and Edmonton International Airport. Property is under construction-choose you finishes. (id:63502)
RE/MAX Excellence
4 Blackfoot Rd
Sherwood Park, Alberta
Prime Commercial Space for Lease – High-Visibility Plaza at Blackfoot Rd & Chippewa Rd Intersection. Presenting an exceptional leasing opportunity within a well-established 20,000+ sq. ft. retail plaza, strategically located at the high-traffic intersection of Blackfoot Road and Chippewa Road, with direct and convenient access from Baseline Road. This prominent retail center is home to a strong mix of reputable tenants, including daycare services, food establishments, a nail salon, and a beauty salon — attracting steady foot traffic and enhancing business synergy. Available Units:2,700 sq. ft. & 3,200 sq. ft. Option to combine both units (totaling 5,900 sq. ft.) – ideal for a banquet hall, fine dining restaurant, or other large-format business concepts. High visibility and exposure from the main road – excellent signage potential Generous outdoor patio area – perfect for restaurant seating or customer engagement Abundant on-site parking with no limitations. Flexible zoning – café, Barber shop, Hookah Shop (id:63502)
Maxwell Challenge Realty
5316 48 Av
Redwater, Alberta
Fully Finished Raised Bungalow with Legal Basement Suite! This well-designed home offers great versatility with a legal basement suite and a double detached heated garage. A spacious common mudroom at the back entry provides practicality for both levels. The main floor features a bright, open layout with vaulted ceilings, a large kitchen, and living room. There are 3 bedrooms, including a primary suite with a 4-piece ensuite, walk-in closet, and convenient laundry. The basement is complete with in-floor heating, a full kitchen, 2 bedrooms, 4-piece bath, its own laundry, and plenty of storage—perfect for extended family or rental income. A fantastic opportunity for homeowners or investors alike! (id:63502)
RE/MAX Edge Realty
2322 63 Av Ne
Rural Leduc County, Alberta
Presenting a meticulously designed 2-storey residence offering approx. 2600 sq. ft. of luxury living space in the vibrant community of Churchill Meadows. 5 BEDROOMS and 4 FULL BATHROOMS. Showcasing an open-concept layout with premium structural engineering and future-ready provisions. The main floor consists of a spacious great room with electric fireplace on an elegant feature wall, a chef-inspired kitchen with a central island and walkthrough SPICE KITCHEN and pantry, a main floor bedroom w/ full bathroom, and a mudroom with built-in bench and hooks. Primary bedroom with 5-piece ensuite, 2nd master w/ensuite, 2 additional bedrooms share a 4-piece washroom. Generous sized bonus room. SEPERATE SIDE ENTRANCE to the bsmt. Plenty of upgrades include, custom cabinetry, quartz counter tops, premium lighting, 3 gas lines, MDF shelving throughout, plus much more. Close to Edmonton Airport and amenities. Property is under construction-choose your finishes today! (id:63502)
RE/MAX Excellence
2316 63 Av Ne
Rural Leduc County, Alberta
Presenting a meticulously designed 2-storey residence offering approx 2500 sq. ft. of refined living space in the desirable community of Churchill Meadows. This property showcases an open-to-above great room with an electric fireplace, chef-inspired kitchen with ceiling-height cabinetry, a central island, and a walkthrough spice kitchen for added functionality. The main floor also includes a versatile den with full bathroom, and a well-appointed mudroom. The upper level features a spacious master suite complete with a spa-like ensuite and walk-in closet, three additional bedrooms, a full bathroom, and a generous bonus room ideal for family nights in. The basement offers abundant natural light and a separate entrance, providing excellent potential for future development. Enhanced with premium finishes, engineered structural components, MDF shelving, and expansive windows, this home delivers a perfect balance of elegance and practicality. Property is under construction-choose your finishes today! (id:63502)
RE/MAX Excellence
#2 1118 Twp Rd 534
Rural Parkland County, Alberta
Come see this beautiful Hills of Twin Lakes lot measuring 2.40 acres for yourself! This is your chance to build your dream home and experience the joy of country living just a mere 10 minutes away from Stony Plain. The lot offers endless possibilities to design and create a perfect oasis. Imagine waking up to picturesque views, surrounded by nature's serenity while still being conveniently close to the amenities of Stony Plain. Don't miss out on this incredible opportunity to turn your dream into a reality. Act fast and secure your piece of paradise today! (id:63502)
Exp Realty
20904 Stony Plain Rd Nw
Edmonton, Alberta
This is a golden opportunity to own a 27-room motel in the Westend Edmonton together with a 3.92-Acre of land, with an approved storage yard in the back which can augment the income revenue stream, on top of revenue generated from the motel business. The potential for this site is immense as this parcel of land is well connected to Winterburn Road, 103 Ave, Stony Plain Road, and Anthony Henday. It is about 5 minutes drive from the West Edmonton Mall. (id:63502)
Century 21 Signature Realty
0 Na Nw
Edmonton, Alberta
Opportunity to start a great turn key business on busy 97 Street. This well-established print shop situated in a prime location with excellent visibility is now available for purchase at good price. It has very low rent and good loyal customer base with good repeat business. The services include banner printing, business card and flyer printing, T-shirt design & printing, 3D channel letters, large format printing, vinyl stickers, perforated vinyl car decals and much more. It has also FedEx drop-off and pickup service which brings more traffic and additional revenue. It has excellent exposure along the main road, ample parking and close to businesses and residential area. (id:63502)
RE/MAX Excellence
10312 Villa Av Nw
Edmonton, Alberta
FANTASTIC location on one of Edmontons most famous and historical streets. This old home has suffered a fire but may still be be renovated and salvageable. However the value is in the land and lot itself. A unique reverse pie lot of 375m2 with tree lined boulevards on 2 sides South and West. (id:63502)
Royal LePage Arteam Realty
126 58352 Rng Rd113
Rural St. Paul County, Alberta
Escape to lakeside living with this stunning 2 bedroom, 2 bathroom custom home built in 2020 on the shores of Lottie Lake, just outside St. Paul and just over 2 hours from Edmonton. Designed for year-round comfort, this modern home features a cozy wood-burning stove, hot tub, air conditioning and a spacious kitchen with a large quartz island perfect for entertaining. The property also includes a bunkhouse for guests, a detached double garage, and multiple parking spaces for trailers. Enjoy instant access to boating, fishing, and water activities right from your doorstep, with the convenience of municipal water and the comfort of a newer build. Whether as a recreational retreat or full-time residence, this property offers the ideal blend of modern luxury and lakefront relaxation with no work needed. (id:63502)
Century 21 Poirier Real Estate
