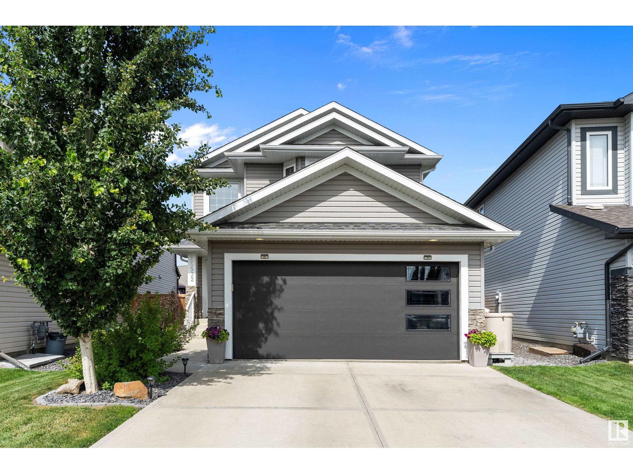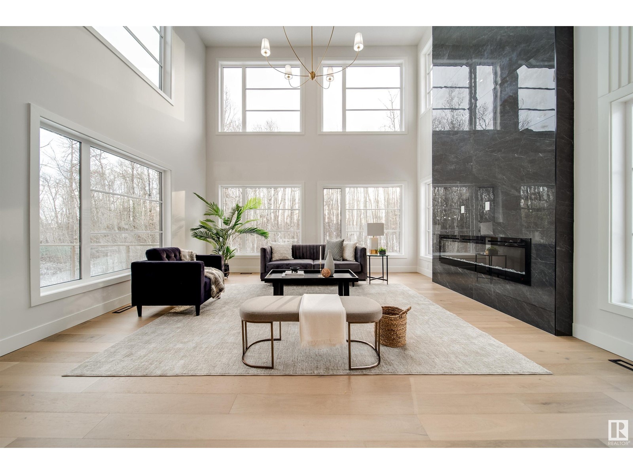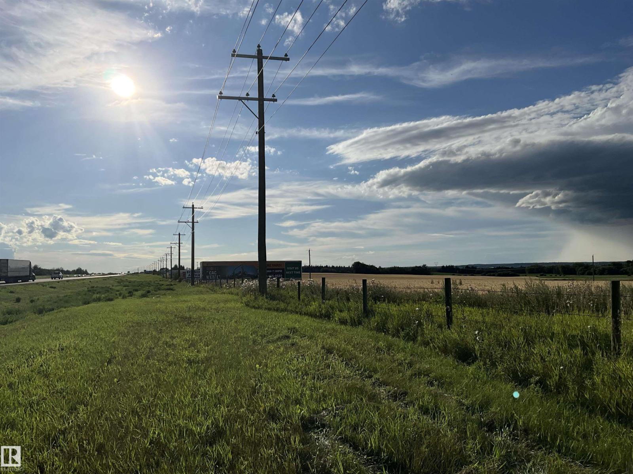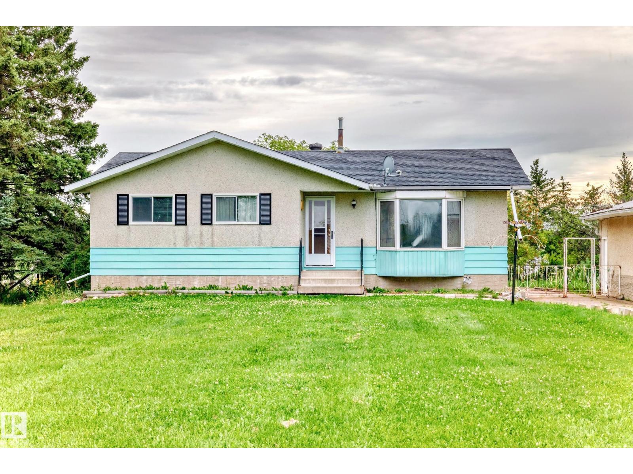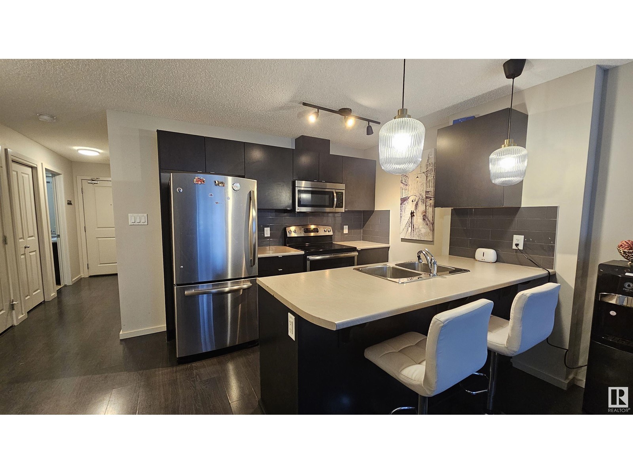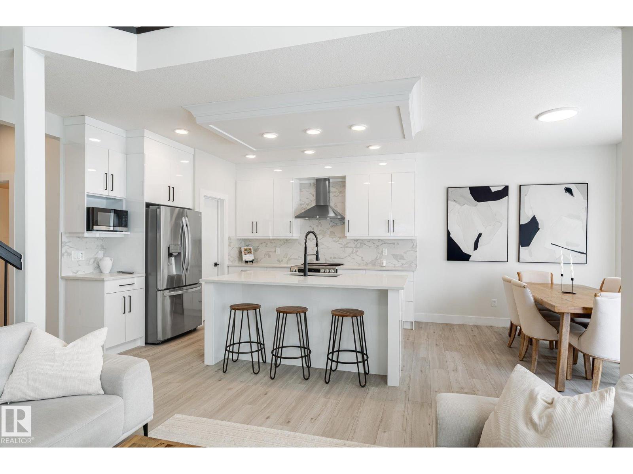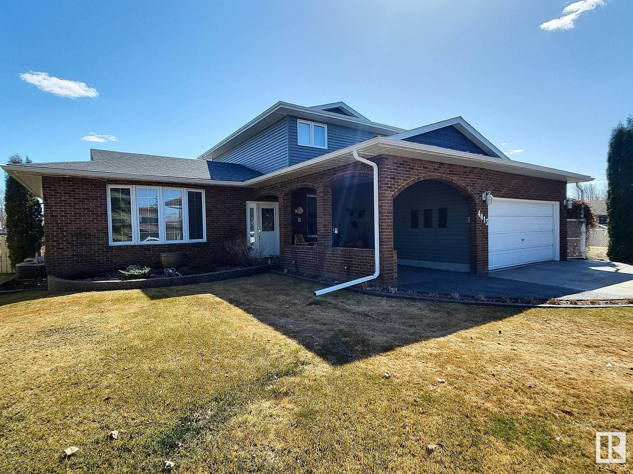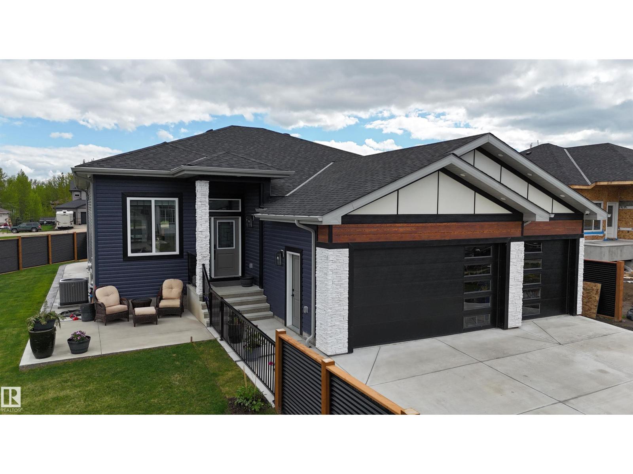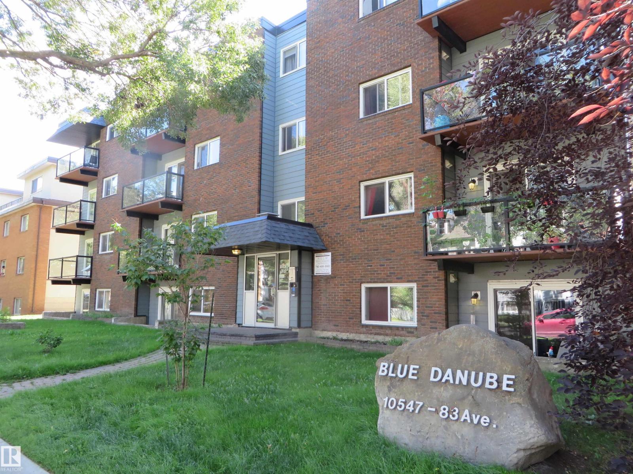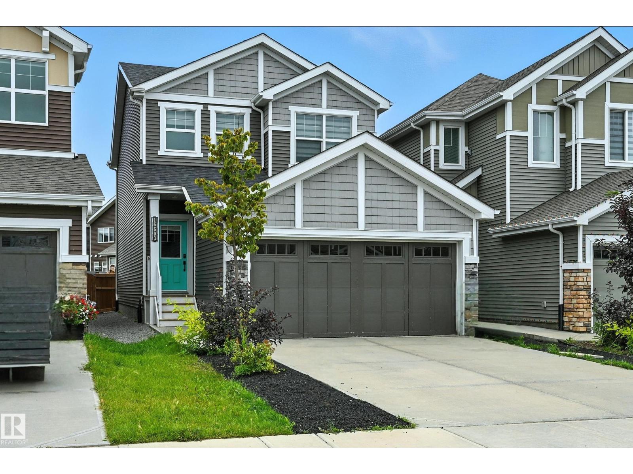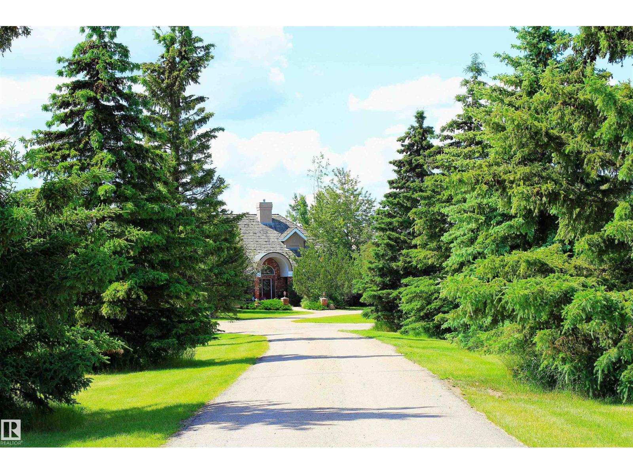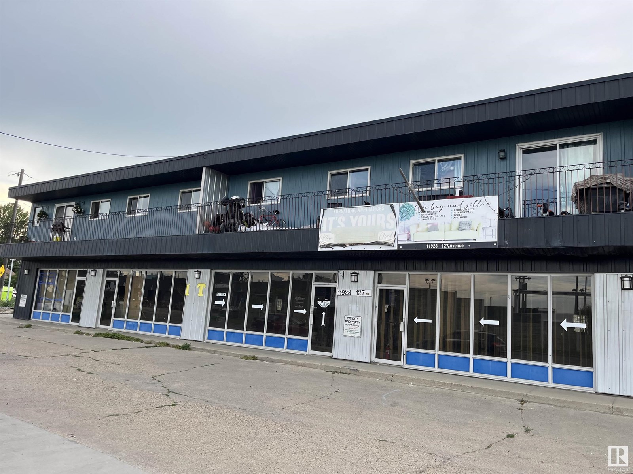16532 140 St Nw
Edmonton, Alberta
Welcome to this beautifully maintained 3-bedroom, 2-storey home with a front-drive double garage in the family-friendly community of Carlton. Enjoy a sunny, south-facing backyard with direct access to a huge green space — perfect for kids, pets, or peaceful evening strolls. Inside, you’ll find a bright open floor plan with warm neutral tones and plenty of natural light throughout. The kitchen is a chef’s dream, featuring granite countertops, a large island with breakfast bar, corner pantry, and premium appliance package. The main floor includes a convenient laundry room and 2-piece bath.Upstairs, there are 3 spacious bedrooms and 2 full bathrooms, including a lovely primary suite. The open basement is insulated and ready for your development ideas. Outside, the fully fenced West facing yard is beautifully landscaped with a great shed and covered deck. (id:63502)
Exp Realty
4003 Ginsburg Cr Nw
Edmonton, Alberta
Welcome to this stunning Active Homes build in Granville Estates, ft. a WALKOUT BASEMENT w/ SW yard backing a tranquil TREELINE! Boasting over 3200 sqft, this home offers luxurious finishes & UPGRADES, including 9 ft ceilings, custom 8 ft doors, tankless HWT, a beautiful archway leading to the mudroom and TRIPLE CAR GARAGE. The main floor is an entertainer’s dream w/a chef inspired kitchen ft. QUARTZ counters, a massive island, a BUTLER'S PANTRY & abundant cabinet & counter space to meet all your culinary needs. The bright living & dining areas are filled w/ natural light, offering gorgeous treeline VIEWS from the deck. Upstairs the spacious primary suite boasts a spa like ensuite w/WIC, flowing directly into the laundry room. Additional 2 bdrms, each w/access to their own full bath, + a versatile bonus rm complete this thoughtfully designed home. An unfinished bsmnt awaits your personal touch. Situated near schools, shopping, & amenities, this property seamlessly blends luxury, comfort, & functionality. (id:63502)
Maxwell Polaris
53203 Rr 271
Rural Parkland County, Alberta
Highway Commercial 101 acres for sale Owner may finance up to 75 % to qualified buyer Monthly income from signs land lease and house rental $5,000.00 (id:63502)
RE/MAX Real Estate
51349 Rge Road 222 Nw
Rural Strathcona County, Alberta
Endless Possibilities Awaits on 4.99 Acres – Just 15 MINUTES from Sherwood Park! This HANDYMAN SPECIAL is your chance to create the acreage lifestyle you’ve always dreamed of. Nestled on nearly 5 acres of peaceful, open land, this property offers incredible potential with a solid foundation and a layout ready for your personal touch. The home currently features 2 bedrooms with the possibility to add more, 1 full bathroom, and charming bay windows that bring in loads of natural light. The open basement is a blank canvas—ideal for expanding living space, adding bedrooms, or creating your perfect entertainment area. The oversized garage (27’ x 26’) boasts high ceilings, perfect for a workshop and storage. Enjoy peace of mind with a newer furnace and hot water tank, giving you a great head start on your renovation journey. This is a rare opportunity to own an acreage property with so much potential. If you're looking to remodel, invest, or build your dream home, this is the one. (id:63502)
Royal LePage Arteam Realty
#444 348 Windermere Rd Nw
Edmonton, Alberta
Introducing modern, bright TOP Floor unit featuring 1 Bedroom 2 full Bathrooms plus a huge DEN (big enough to serve as a second bedroom) in the heart of SOUTH Side of Edmonton in the community of WINDERMERE! This charming home offers in suite laundry, 1 titled parking above ground, East facing balcony, an open-concept kitchen with stainless steel appliances, a 4-piece ensuite bathroom, walk-through closet in primary bedroom. Don't miss out! Close to Schools, Shopping, Buses, Anthony Henday, Calgary Trail and Edmonton International Airport! (id:63502)
Cir Realty
1214 Eaton Ln Nw
Edmonton, Alberta
Welcome to this beautifully upgraded Blackstone home, offering 2,419 sq. ft. of total finished living space with thoughtful design and premium finishes throughout. The open-to-above living room creates an impressive focal point with its fireplace feature wall, while the chef’s kitchen features quartz countertops, full-height cabinetry, and a walk-through pantry connecting to the garage for convenience. Upstairs, the primary suite offers a walk-in closet and a spa-inspired 5-pc ensuite with dual sinks and a glass shower. A versatile bonus room and upper-floor laundry add practicality. The fully finished basement with 9-foot ceilings expands the living space with a rec room, den, bedroom, and full bath. Outside, enjoy low-maintenance landscaping and a backyard that backs directly onto a paved walking trail, with parks, playgrounds, and shopping nearby. Complete with an oversized air conditioner and a double attached garage, this home combines comfort, function, and style in one exceptional package. (id:63502)
RE/MAX Excellence
4413 45 St
St. Paul Town, Alberta
Three bedroom, two and a half bath home with double attached garage is located just off of Lakeshore Drive in St. Paul, steps away from Lagasse Park which offers walking trails, playgrounds and a splash park. This prefect location is within walking distance of schools and shopping. The house has seen extensive renovations in the last few years including kitchen, shingles, siding, flooring and a rebuilt four season room with hot tub to name a few. Inside, this home has everything you could ask for! Enjoy the comforts of central air, large kitchen, 2 gas fire places, and main floor laundry. The basement has an office space and a rec room with a pool table. The backyard is spacious and includes a greenhouse and newly built raise garden beds. That, along with a strawberry, raspberry, blueberry patches and grape vine, you will always be able to find a healthy snack in the backyard. Homes and locations like this do not come available often so don't miss your chance to own this beautiful home! (id:63502)
Property Plus Realty Ltd.
#505 49119 Range Rd 73
Rural Brazeau County, Alberta
Luxury Bungalow in Prestigious River Ravine Estates. Experience elevated living in this newly built bungalow offering over 1,800 sq ft of luxury & perfectly positioned on a spacious .27 acre fenced lot with RV parking. This thoughtfully designed 5-bedroom, 4-bath home features an open layout featuring soaring 11 ft ceilings & large windows that flood the space with natural light from front to back. The modern kitchen is a true highlight, complete with an expansive island, quartz countertops, stainless steel appliances, & a sleek lighting package—including ceiling LED lighting. Next a spectacular living room fireplace surrounded by floor to ceiling stonework is a focal point here. The basement includes 2 more bedrooms, a 4th bath, & large family room with wetbar. An HE furnace, Central AC, HRV system, triple-pane windows, fibre optic, & so much more! Outside a spacious 24x10 vinyl deck w/aluminum railing & professional landscaping featuring stylish concrete patios front & back. Triple-car garage as well! (id:63502)
RE/MAX Vision Realty
#102 10547 83 Av Nw
Edmonton, Alberta
This upgraded contemporary 1 bedroom, 1 bathroom main floor corner unit is perfectly located on a quiet tree lined street just steps away from Whyte Ave amenities including boutique shopping's, causal trendy dining, pubs, year-around farmer markets & more. Spacious, bright & open plan featuring large living room w/patio doors to enclosed patio, gallery style kitchen with maple cabinetry, granite counter top& tile back splash. Generous sized bedroom w/ mirror closet door. In suite laundry, maple hardwood & tiled floorings, decorative crown moldings, oversized windows and comes with one energized parking stall. Well maintained building in an outstanding location with easy access to U of A, Public transit, Downtown corridor, river valley trails & more. Affordable & a great buy starter/revenue home. (id:63502)
Maxwell Devonshire Realty
16603 31 Av Sw
Edmonton, Alberta
Executive 2 STOREY offers elegance, and a magnificent Living Space. With 3 bedrooms, 2.5 bathrooms boasting incredible finishings. When you enter the house, gorgeous tile and vinyl plank flooring and stunning lighting fixtures, leading you to your dream kitchen with Stainless Steel Appliances, granite counters, chimney style hood fan, & eat up bar, bright dining nook w/access to the deck & spacious living room and walk through pantry. The main floor also features, den & 2 pc bath. Bench with lower/upper cubbies in Mud Room. The upper level includes large Master Retreat with a 5 piece ensuite, custom walk-in shower, jetted tub, his and hers sinks & a Large walk in closet, 2 additional bedrooms, 4pc bath and upstairs laundry. The basement awaits your finishing touches. The stunning backyard oasis is immaculately landscaped with a she’d. Comes with A/C, Heated Garage. Located on a quiet street with quick access to trails, parks and great schools. (id:63502)
RE/MAX Excellence
9610 167 St Sw
Edmonton, Alberta
Nestled on a private, treed 80-acre setting along Whitemud Creek, this extraordinary estate combines serene natural beauty with prime investment potential in one of the region’s hottest distribution and warehouse corridors. The hillside bungalow offers over 6,000 sq. ft. of exquisitely developed space, featuring a grand vaulted foyer and living room with sweeping views of the ravine, river, and endless fields. The primary suite is a retreat, with a spa-inspired ensuite and expansive walk-in closet. Sunlit living areas, including the kitchen and nook, flow onto a spectacular deck and enclosed sunroom—evoking the ambiance of a luxury mountain chalet. The walkout lower level includes three bedrooms, a home theatre, games room, bar, exercise studio and high end in-floor heating. Triple-car attached garage is drywalled with work benches and ground drain . A 7,000 sq. ft. heated shop with three-phase power provides incredible versatility. A cedar shake roof & commanding architecture complete this rare offering. (id:63502)
RE/MAX River City
11928 127 Av Nw
Edmonton, Alberta
DAYCARE DOWNSTAIRS AND 6 (2 Bedrooms apartments) (id:63502)
Sterling Real Estate
