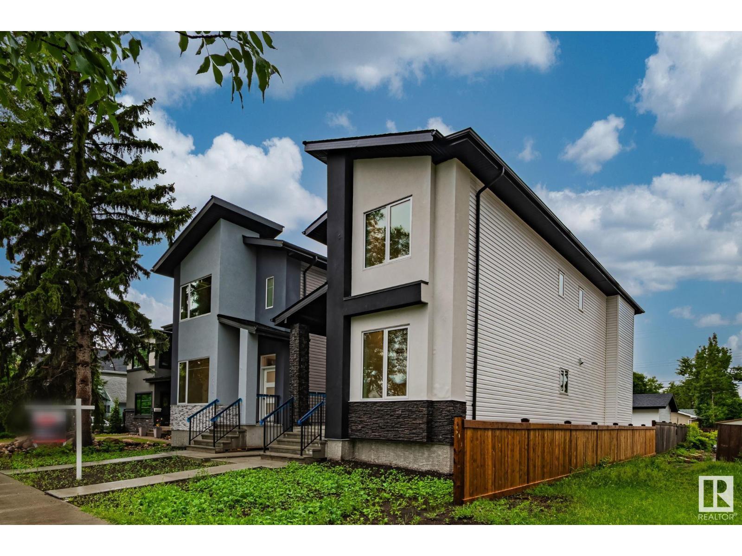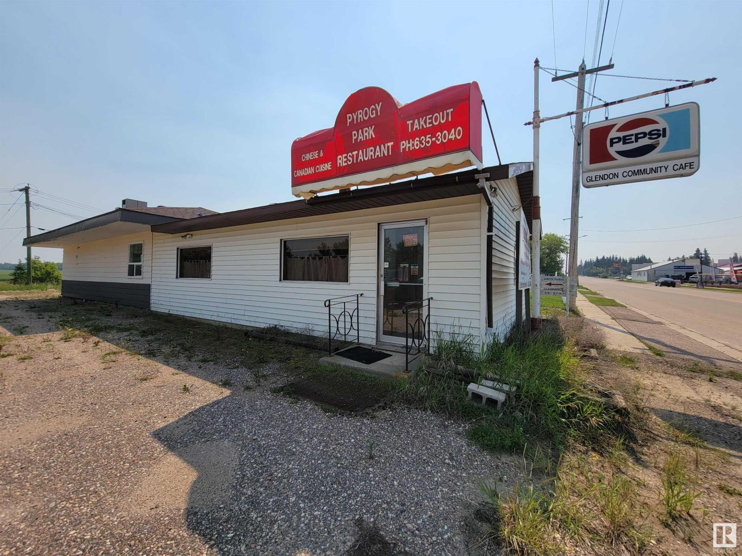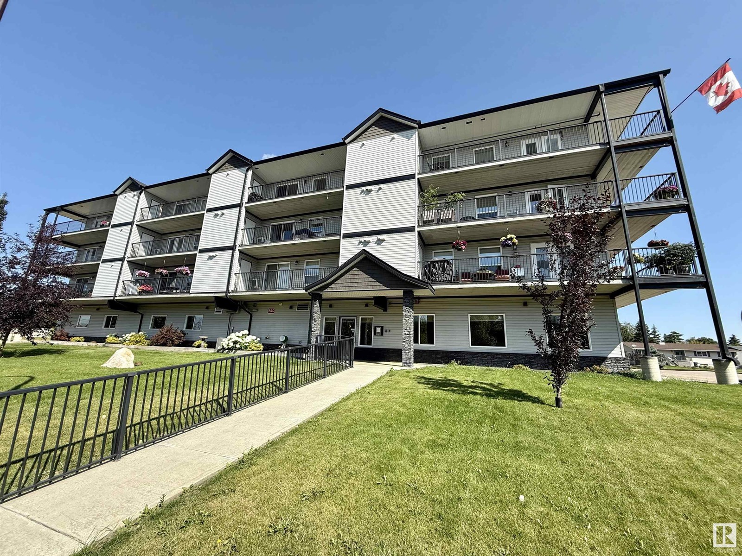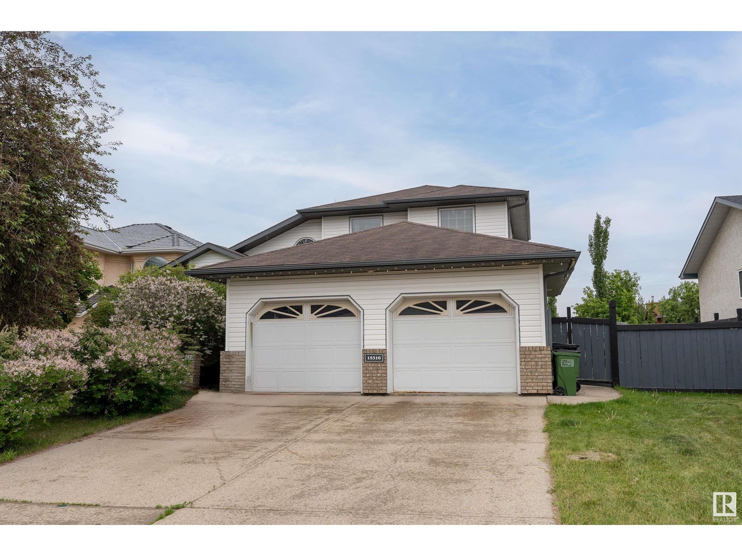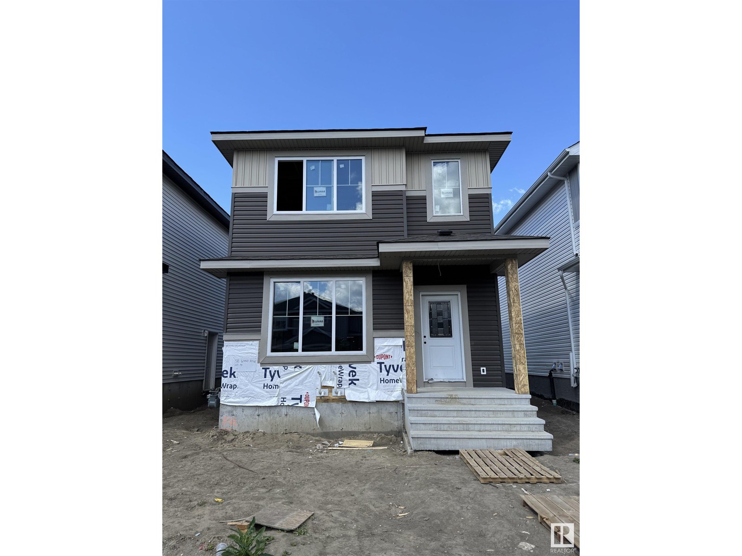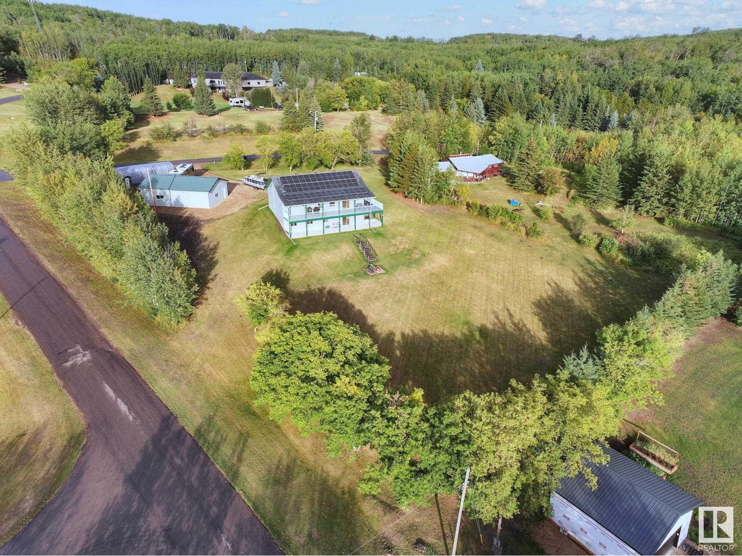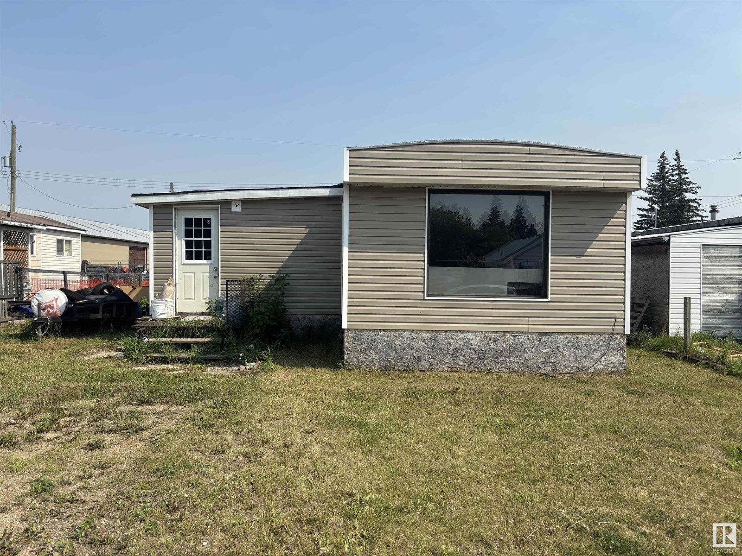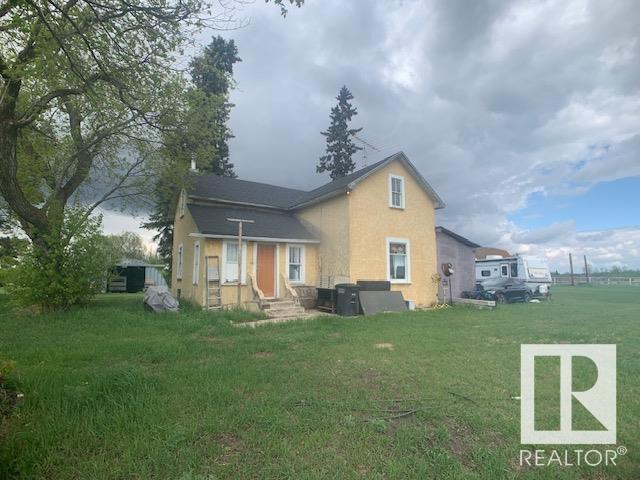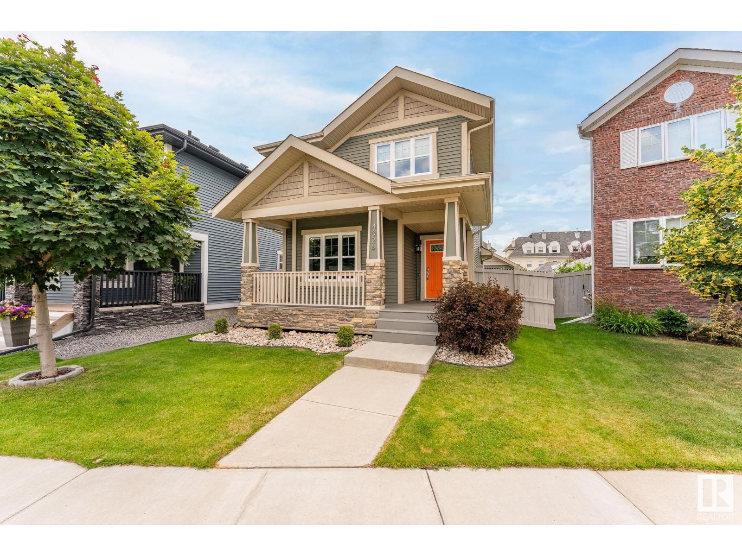11036 128 St Nw
Edmonton, Alberta
Welcome to this stunning brand new, architecturally designed 2-storey home in desirable Westmount! Featuring 5 bedrooms, 4 bathrooms, and a fully finished basement with separate entrance, this home offers space, style, and potential for a legal suite. The main floor features 10 ft ceilings, triple-glazed windows for natural light, a spacious living room with elegant fireplace, and a chef-inspired kitchen with quartz countertops, waterfall island, and premium finishes. Enjoy bright dining with access to the west-facing deck, plus a mudroom with built-in shelving and bench. The double detached garage is accessed via back lane. Upstairs offers a tranquil primary suite with walk-in closet and custom feature wall, 2 large bedrooms, full bath, and upper laundry. The basement provides a large rec room, 2 bedrooms, and full bath—ideal for extended family or future suite. Easy access to downtown, U of A, and the river valley. (id:63502)
Maxwell Polaris
5033 Pyrogy Dr
Glendon, Alberta
Here’s your chance to own a freestanding 1,470 SF (±) restaurant building ideally located across from the iconic Pyrogy Park in Glendon. While the restaurant is currently not in operation, the space is fully set up and ready for a quick reopening with the necessary licenses and permits. The property features a drive-through service window and offers seating for approximately 40 guests. It’s a great fit for a pizza place or other fast-casual dining concept, but equally well-suited for a café, ethnic cuisine, or a new food venture of your choice. The sale includes a full complement of equipment (believed to be in working condition), including a walk-in cooler and freezer, kitchen hood fan, air conditioning units, and more. A fantastic opportunity for owner-operators or investors—check it out today! (id:63502)
RE/MAX Excellence
14123 Twp Rd 404
Rural Flagstaff County, Alberta
Horse and cattle-ready 104.64-acre property in Flagstaff County featuring a scenic treed coulee with natural spring—ideal for grazing and shelter. The 1230 sq. ft. 4 bed, 2 bath bungalow is well maintained and offers cozy country living. A 30x40 barn includes five stalls with Dutch doors, a tack room, feed room, and cement floor. A 40x72 metal shop with dirt floor provides versatile space for hay, equipment, or livestock shelter. Land is mostly fenced native pasture, perfect for rotational grazing. Four grain bins and multiple outbuildings add extra functionality. Enjoy trail riding, hunting, or hiking right on the property. A true rural retreat with everything you need to live, work, and ride. (id:63502)
Digger Real Estate Inc.
5405 45 St
Leduc, Alberta
8.15 ACRES IN THE CITY OF LEDUC! Welcome to North Telford with 8+ acres tucked away and secluded in a private location and ready for a developers vision! Currently with a 1,525 Square foot house, a double oversized garage, and oversized shop on the property. Right between the residential homes of North Telford and the industrial area of Leduc, it is the most unique property in the whole city! With access off of 45th Street from the residential side on 54th Avenue, and also access from 43rd Street on the industrial side and the Leduc Lions Park and the walking paths at North Telford Park, the opportunity is ripe. Pitch your idea of what you'd like to do to the City of Leduc, and they're open for discussion on your vision. Currently zoned Urban Reserve, and is been referred to as the holding zone as it's waiting for development. It is an amazing piece of land right in city limits...DON'T PASS THIS UP! Come take a look today! (id:63502)
RE/MAX Elite
#204 4614a Lakeshore Drive
St. Paul Town, Alberta
Savour the simplicity of ADULT living in this spacious 1000+ sq ft corner unit condo! Featuring 2 bedrooms and 2 bathrooms, this home boasts upgraded vinyl plank and lino flooring for low-maintenance living, and an open-concept layout ideal for everyday comfort. The kitchen is equipped with stainless steel appliances, added cabinetry, and a full pantry - perfect for staying organized. Enjoy the peace of mind of air conditioning, a double-sided balcony with storage on each end, and a master suite complete with a 3-piece ensuite and walk-in glass shower. This secure building offers elevator service, two parking stalls (one indoor, one outdoor), and fantastic amenities: a party room with a washroom for large gatherings, a workshop for hobbyists, an exercise room, and in-house mailboxes. Located across from the lake and scenic boardwalk - perfect for peaceful strolls. No shoveling, no yard work - just carefree living at its best! (id:63502)
Century 21 Poirier Real Estate
15316 59 St Nw
Edmonton, Alberta
FIND YOUR PATH to this spacious 2-storey home in Hollick-Kenyon, offering over 2400 sq ft above grade plus a fully finished basement. Located across the street from a peaceful lake, this 6 bedroom, 3.5 bath home features hardwood flooring on the main, a bright living area, and generous room throughout. The finished basement includes 2 bedrooms and a full bath, perfect for extended family or guests. Recent updates include a new furnace (2024) and hot water tank (2023). Stay cool with central AC. Enjoy the outdoors with a large deck, backyard shed, and a double front attached heated garage. Just minutes from schools, parks, Manning Town Centre, and quick access to Anthony Henday Drive. Welcome Home! (id:63502)
Exp Realty
58 Wyatt Rg
Fort Saskatchewan, Alberta
Brand new home in the amazing and family friendly community of Windsor Pointe, Fort Sask. This wonderful 2-storey LEGALLY SUITED home has 5 bedrooms 3.5 bathrooms and 1700+sqft of living space. Main floor features the perfect living area with a stunning feature wall, dining area, L-shape kitchen with tons of storage and counter space as well as a main floor den/office. Stylish and high quality fixtures and finishings throughout. Upstairs, you will have 3 bedrooms and laundry room. Master bedroom includes walk-in closet and full bathroom ensuite with dual sinks. The basement has a fully finished 2 bedroom legal basement suite to help generate additional income. Other features include 9' ceilings, carpet/tile/vinyl plank flooring, quartz countertops and so much more. Great location just walking distance to parks, walking trails, and the River Valley. Pictures are of a different home. (id:63502)
RE/MAX Excellence
#418 Mons View Way
Rural Smoky Lake County, Alberta
YEAR-ROUND LAKE LIFE IS CALLING! This 1500 SqFt. walkout basement, SOLAR POWER run home is nestled on top of a hill, steps away from Mons Lake! Upon entry, you’ll be greeted by vaulted ceilings, hardwood floors, and the stunning lake views, as well as an open-concept living room, dining room, and kitchen which features: granite countertops, GAS STOVE, a corner pantry, and large island, perfect for entertaining. The main floor also features a spacious primary bedroom, 3pc. bath, laundry room, and deck with gas BBQ hook-up; enjoy your morning coffee with a view! Down the stairs, you’ll find a large family room, 3 more bedrooms, and a 2nd full bath. Step outside to find the fully spray foam insulated triple car garage with 10’ doors, 30 Amp service for your RV, and gas line for future heating. This home is well built with 10’ ICF walls in the basement and 8’ ICF on the main. You also won’t have to worry about your power bill, the 42/18kw solar panels eliminate your bills AND give you a return! (id:63502)
RE/MAX Edge Realty
5004 49 St
Dewberry, Alberta
This 1182 sq ft, 3-bedroom mobile home in the charming community of Dewberry boasts a ton of new upgrades. Located on a quiet street with a fenced yard and single car garage with back lane access, you are just a short walk to the grocery store, schools and arena. Recent upgrades in 2025 include all new PEX water lines, plumbing fixtures, and hot water tank. Newly installed sub-floor, linoleum and carpet, and new ceramic tiles in bathroom and kitchen. Lawnmower and brand new single beds and mattresses in two smaller bedrooms are included as well. Enjoy the benefits of homeownership at an affordable price! Dewberry is located approx. 2 hours east of Edmonton and 45 minutes northwest of Lloydminster. 2024 taxes: 638.26 (id:63502)
Property Plus Realty Ltd.
#52 1030 Chappelle Bv Sw
Edmonton, Alberta
Welcome to this beautifully updated 3-bedroom, 2.5-bathroom townhome, where comfort and style come together seamlessly. Step inside to an open concept living space, perfect for entertaining or relaxing with family. The spacious living area flows effortlessly into the dining and kitchen areas, creating an ideal space for gatherings. The kitchen is a chef’s dream, featuring stunning granite countertops, a large peninsula, and ample storage. The main floor also includes a half-bath. Upstairs, you’ll find three generously sized bedrooms, including a primary suite with its own ensuite, featuring a walk-in shower, as well as another full bathroom. Downstairs, the partially finished open concept basement offers a laundry room and access to the attached double garage. Brand new carpet upstairs and fresh paint throughout create a clean, inviting atmosphere, ready for you to move in and make it your own. (id:63502)
Maxwell Progressive
571037 Range Road 170
Rural Lamont County, Alberta
Affordable Country Acreage – 11.79 Private Acres! Escape to the peace and privacy of the countryside with this charming 11.79-acre property located on a quiet rural road. An excellent opportunity for those looking to enjoy country living or create a relaxing weekend retreat. The property features an older farmhouse that is fully serviced with a new power service and panel, natural gas, water well, and septic tank—giving you the option to renovate or start a new build. Additional outbuildings include an older barn, grain bins, and a good sized quonset, offering plenty of space for storage, hobby farming, or recreational use. Whether you're seeking a peaceful rural lifestyle or a quiet getaway, this affordable acreage has all the essentials in place and endless potential. (id:63502)
Royal LePage County Realty
4026 Morrison Wy Nw
Edmonton, Alberta
This home has everything you have been dreaming of! To start, this home is situated on a pie lot with an INSULATED & HEATED TRIPLE CAR GARAGE, picturesque landscaping with a brand NEW beautiful COMPOSITE DECK in the front & backyard, and additional paved storage! Inside, the main floor homes a spacious living room with hardwood floors that flood to the kitchen & dining area! Now this kitchen is what chefs dreams are made of as you will find GRANITE COUNTERTOPS, CEILING HIGH CABINETS, SS APPLIANCE, & GAS RANGE! Completing the main level is a custom mudroom nook, along with a 2pc bath! Upstairs homes 2 PRIMARY BEDROOMS W/WALK IN CLOSETS & their own separate ENSUITE'S! The upstairs LAUNDRY ROOM has been finished with brand new cabinetry and storage! The basement is fully finished with a flex/den area, spacious 3rd bedroom which is complete with a WET BAR, and is currently used as a Rec Room; plus a 2pc bath w/rough in for a shower! Extras: CENTRAL A/C, 220 WIRING IN GARAGE, 9FT CEILINGS, UPSTAIRS LAUNDRY! (id:63502)
Royal LePage Prestige Realty
