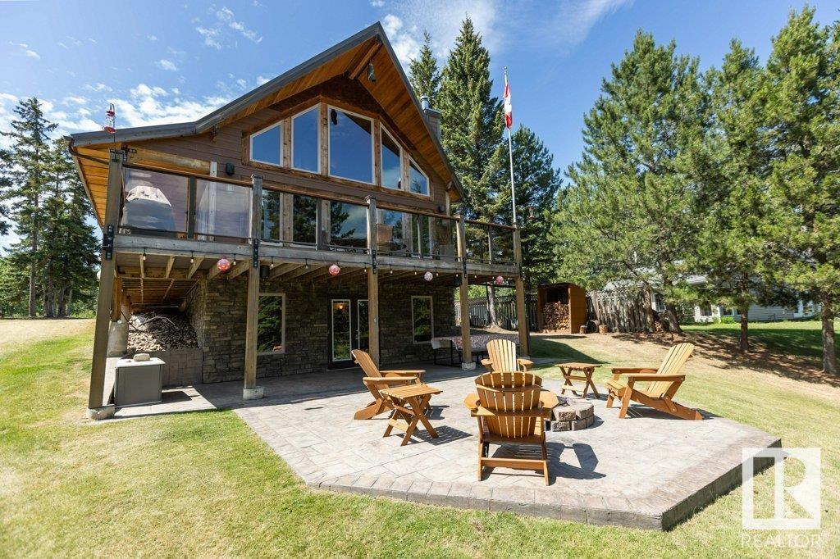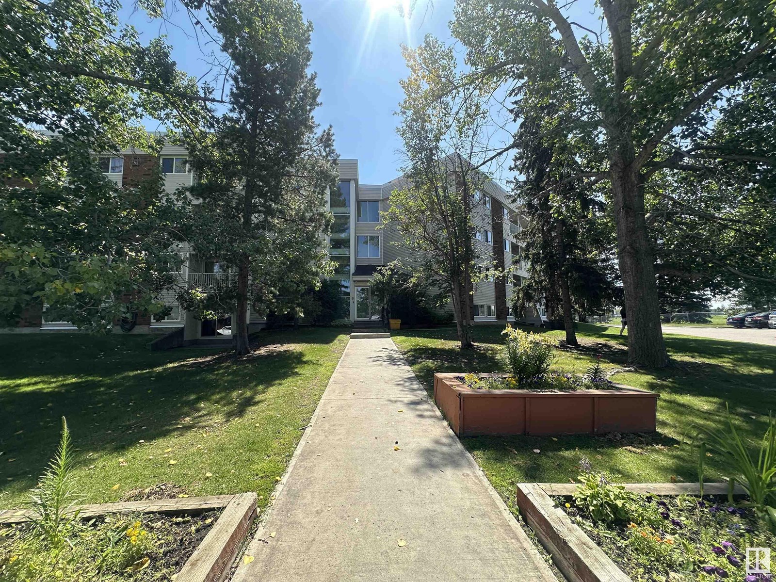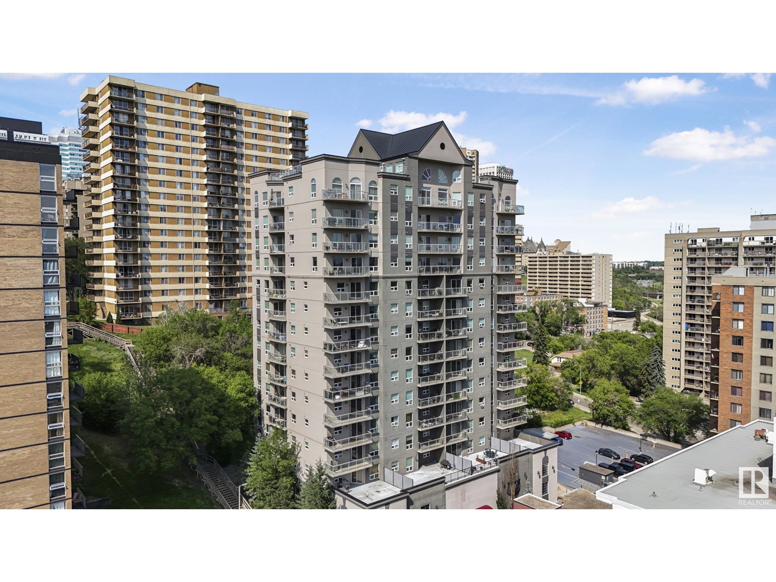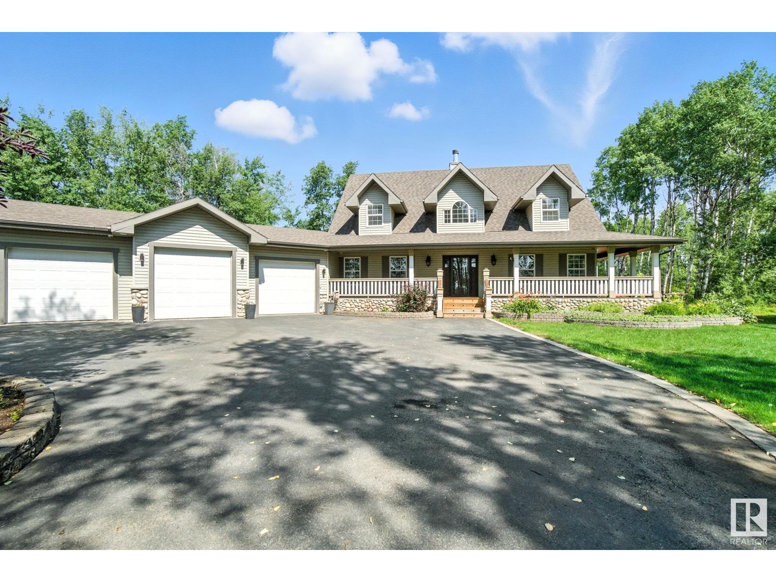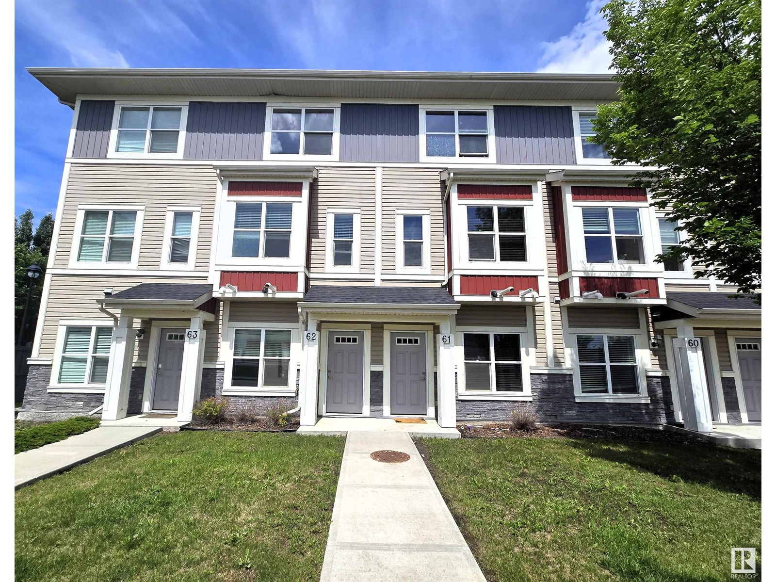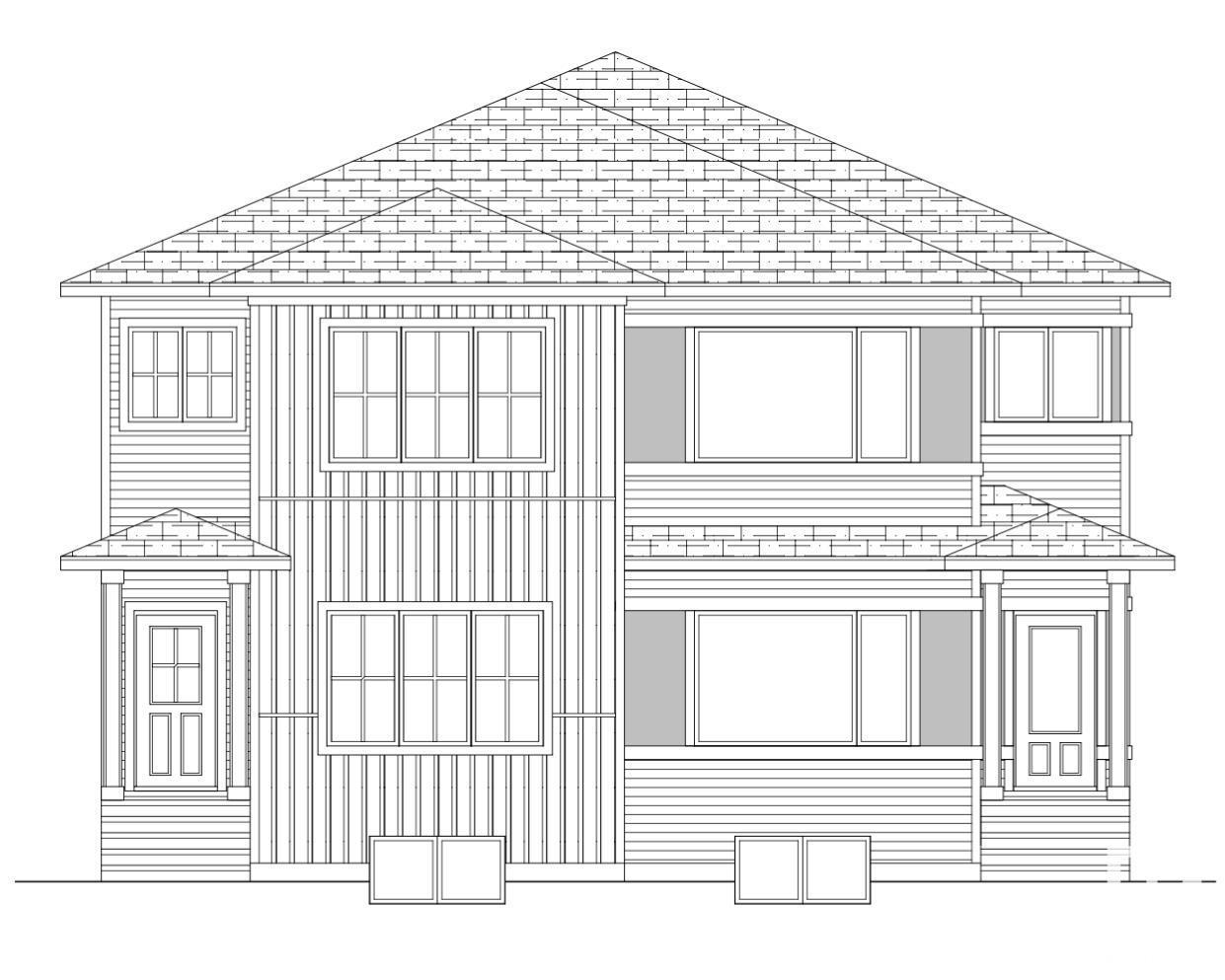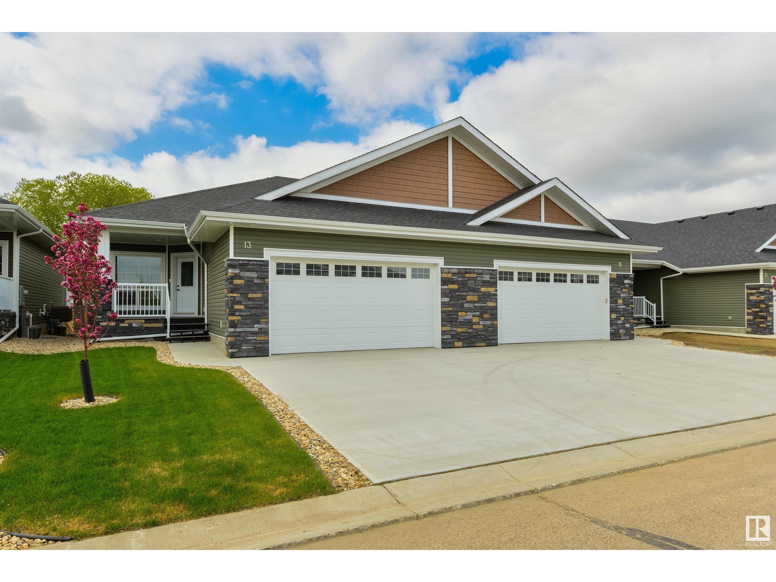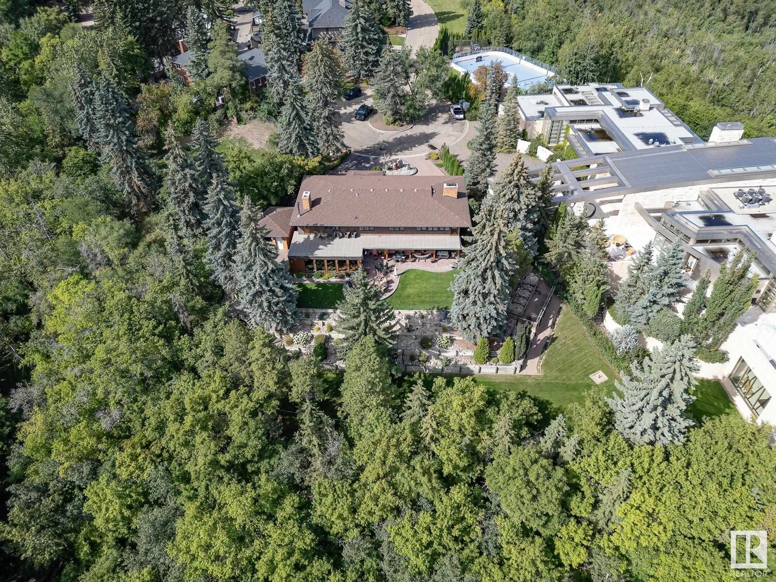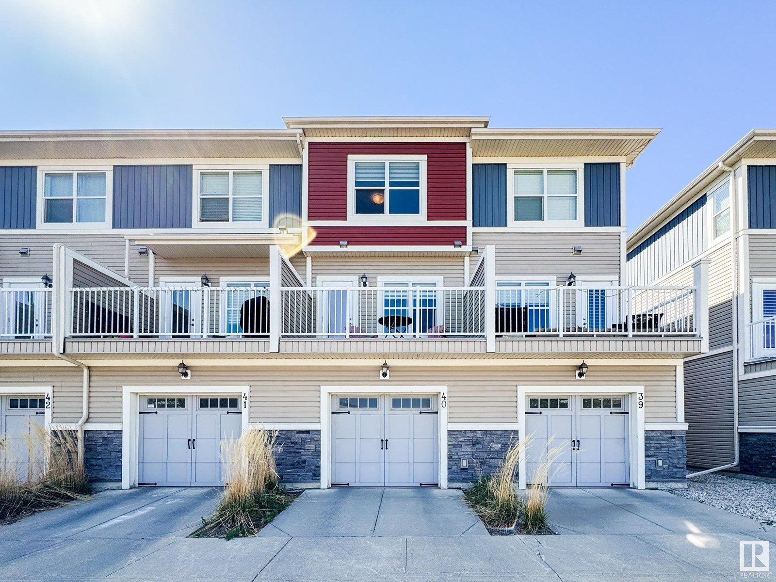326 15156 Old Trail
Rural Lac La Biche County, Alberta
Welcome to your serene lakeside retreat on Ulliac Beach, Lac La Biche. This stunning, custom-built cabin was lovingly crafted by the original owners, showcasing hand-picked details, soaring vaulted ceilings, warm pine accents, and striking floor-to-ceiling windows with breathtaking lake views. The main floor offers a primary bedroom, 4-piece bath, and a gourmet kitchen with hickory cabinets and a Viking gas range, anchored by a grand wood-burning stone fireplace. Upstairs features two spacious bedrooms and a loft, while the walkout basement includes a rec room with acid etched concrete floors, another bedroom, and 3-piece bath. Enjoy year-round access, wired sound throughout, and an oversized heated garage with shelving, workbench, and a bonus suite with toilet. Relax on the stamped concrete patio with firepit overlooking the grassy common area, white sandy beach, and waters renowned for excellent fishing. Pavement to the property completes this perfect family-friendly getaway with a welcoming community. (id:63502)
Century 21 Masters
#68 11255 31 Av Nw
Edmonton, Alberta
Welcome to this updated 2 bed, 1 bath condo in Sweet Grass, perfectly located just a short walk to the LRT for easy commuting. This unit offers a functional layout with a bright living space, private balcony, and generous storage. Enjoy access to great building amenities including an indoor swimming pool, fitness room, and on-site laundry. Perfect for students, first-time buyers, or investors, with schools, parks, shopping, and transit all nearby. The building is professionally managed and offers excellent value in a well-established neighbourhood. (id:63502)
Maxwell Progressive
#504 9819 104 St Nw
Edmonton, Alberta
Live in the heart of downtown Edmonton at Vivacity One, where urban lifestyle meets scenic beauty! Just steps to the River Valley trail system, Legislature Grounds, shopping, dining, transit, and LRT—this prime location offers unmatched walkability and connectivity. This 2 bed, 2 bath condo (ELECTRICITY INCLUDED) offers and a bright, south-facing layout with large windows and balcony showcasing stunning river valley views. The open concept design features a modern kitchen with granite countertops, stainless steel appliances, and a center island perfect for entertaining. Enjoy a spacious living and dining area filled with natural light. The primary suite includes a walk-through closet and 4-piece ensuite, while the second bedroom is ideal for guests or a home office. Additional features include central A/C, in-suite laundry, and 1 titled underground parking stall. The building offers visitor parking and a full fitness center, making this the perfect for any investor or first time buyer! (id:63502)
Century 21 All Stars Realty Ltd
#84 54519 Rge Road 272
Rural Sturgeon County, Alberta
Private treed acreage with custom built 1 1/2 storey home backing onto Sturgeon River. Curb appeal galore from the gate leading to a circular paved driveway. Open plan kitchen, living & dining areas with custom engineered masonry 2 way wood fireplace. Main floor Master bedroom has 5pc ensuite, walk in closet and access to sunroom or front porch. Sunroom has access from living room, master ensuite and access to back deck with hot tub & outdoor kitchen. Laundry room located off kitchen leads into the 3 car heated garage that is radiant heated, hot/cold water, sumps, cabinetry a mechanic would love and even a built in doghouse. Lower level has family room with gas fireplace, wet bar with loads of cabinetry, bedroom, gym & storage with built in gun cabinet/safe. Added features include 24x16 shop with 22v & overhead door, (2) storage sheds (1 with power), playstructure with rubber chip, 2 septic fields, UV filter & more! All on pavement. (id:63502)
RE/MAX Real Estate
118 Crystal Springs Drive, Pigeon Lake
Rural Wetaskiwin County, Alberta
Stepping inside #118 Crystal Springs Drive, the Warmth & Charm of Hand-Scraped Hickory Floors, Walnut Cabinetry & Cedar Walls welcome you to lakefront living. The interior woods are enriched by hints of Copper Accents. The Spacious living area boasts a Vaulted Ceiling, Stacked Stone Wall is the perfect backdrop for the cozy W/B stove, the heart of this home! The 3 Season Sun Room is GLASS Ceiling & Walls allowing you to enjoy Panoramic Lake Views & Amazing Night Skies! Granite Counters, Copper Sink, & S/S Appliances are featured in the Chef's Kitchen. Bright, spacious Mstr bdrm has a 4 pce ensuite. 3 pce bath and Utility area/ Beverage Center. The 2nd Bdrm/Den/ has a Murphy Bed as does the accommodation in the Garage offering a 3rd bdrm and a 3 pce bath! Garage built in 2020 is heated and insulated. There are 2 water wells. Beautiful lakeside yard with a water feature and fire pit. This Well Maintained Bungalow is Perfect for your Full Time Residence or that Get-a-way Retreat. (id:63502)
Maxwell Progressive
#62 3710 Allan Dr Sw
Edmonton, Alberta
Beautifully located in the convenient and desirable community of Ambleside, this EVE in Ambleside townhouse offers 1,600sq ft across three levels. The home features two generously sized bedrooms, each with its own ensuite (3pc & 4pc), plus a heated and insulated attached single garage. A bright main floor showcases a modern kitchen with sleek cabinetry, stainless steel appliances, ample counters, and a dining area that opens to a balcony. On the opposite side, a comfortable living room is filled with natural light from large windows. Downstairs, a versatile den with big windows makes an ideal office or flex space. The home features several updates over the past couple of years, such as a newer dishwasher, washer and dryer, updated laminate flooring on the ground floor, and a replaced water tank. Enjoy having a K-9 public school right across the street, a park just behind, Currents of Windermere shopping mall minutes away, and quick access to Anthony Henday. (id:63502)
Initia Real Estate
12715 114 St Nw
Edmonton, Alberta
Welcome to your dream home in the heart of Calder! This brand-new 5-bed half-duplex combines luxury, versatility, and income potential. The main floor welcomes you with a grand foyer, open-concept living space, and a gourmet kitchen featuring quartz countertops, custom cabinetry, and premium stainless steel appliances. Upstairs offers 3 generously sized bedrooms, including a stunning primary with a walk-in closet and spa-like ensuite. The fully finished legal basement suite boats 2 bedrooms with separate entrance and laundry—perfect for generating rental income, hosting guests, or accommodating family. Located on a quiet street near parks, schools, shopping, and transit, with quick access to Yellowhead Trail and downtown Edmonton. Ideal for investors or families seeking modern living in a mature community, this home is the total package. NOTE: The pictures are of a 2-storey half-duplex recently built by the same builder. The layout and finishes of the building will be similar to those in the pictures. (id:63502)
Century 21 Masters
14904 107 Av Nw
Edmonton, Alberta
LOCATED ON 2 CORNER LOTS, Legal Triplex with Oversized Triple Garage ;POTENTIAL TO BUILD ADDITIONAL GARDEN/GARAGE SUITES. Dedicated parking stalls at the rear, along with six parking stalls in the front—a rare and highly attractive feature for tenants and clients. Located on a corner lot in a strategic, high-visibility area, this property is an ideal revenue generator with numerous income streams. Currently, the two lower suites are advertised for rent at $2300 per month plus 50% utilities. There is also potential to rent the upstairs 1450 square foot main floor. Additional opportunities to renting the three suites include: • Garage rental • Signage space for advertising • Upper suite rental The layout features a large 1400 square foot upper level, and two lower LEGAL spacious suites with nine-foot high ceilings and separate entrances for each unit, ensuring privacy for tenants. The location is convenient for access to downtown and public transportation, with numerous schools in close proximity. (id:63502)
Maxwell Progressive
#13 1005 Calahoo Rd
Spruce Grove, Alberta
GORGEOUS & BRAND NEW! Situated in the GATED community of Centennial Estates, this bungalow has been beautifully finished to include a covered front porch, 9’ ceilings, engineered-hardwood, a main-floor office/den, dedicated laundry room, a lovely kitchen w/ two-toned floor-to-ceiling cabinetry, QUARTZ counters, pendant lighting, center island, smudge-proof appliances, & separate dinette, a cozy living room w/ corner gas fireplace, a king-sized owner’s suite w/ walk-in closet & 4pc ensuite, a fully-finished basement, OVERSIZED double garage (22’x28’) w/ floor drain & hot/cold water taps, a SOUTH-FACING exterior deck, & a ground-level patio. Centennial Estates is an exclusive adult community (55+) offering low monthly condo fees, & caters to those looking for a relaxed & more maintenance-free lifestyle. Whether you’re a snowbird, empty-nester, or just ready to downsize, this subdivision will be completed w/ a community greenspace, & is w/in walking distance to The Links Golf Course, parks & trails. (id:63502)
RE/MAX Preferred Choice
8 Valleyview Pt Nw
Edmonton, Alberta
Once in a lifetime opportunity for an incredible estate property at the end of Valleyview Point. 5366 sqft 2-Storey situated on a 16,200 sqft lot backing South onto the River Valley. Immaculately kept & extensively updated by long-term owners, this home can easily be enjoyed in its current state. It is also an excellent candidate for buyers wishing to do a cosmetic update to a home with solid bones, great floor plan, & unbeatable lot/location. 5 bedrooms on upper level including the primary with breathtaking views, 6-piece ensuite, and large walk-in closet. Expansive main floor features a massive kitchen/dining/family area overlooking the stunning yard. Incredible millwork and detail throughout the entire home that need to be seen to be truly appreciated. Oversized double attached garage plus single detached garage. Properties like this do not become available often, don't miss out! (id:63502)
Century 21 Masters
15911 107a Av Nw
Edmonton, Alberta
Exciting Development or Investment Opportunity in Mayfield! This charming 1961 church sits on a massive lot and includes two vacant side lots—must be sold with adjoining property at 10712 159 St NW ( =4 lots total) The building features beautiful original character in the sanctuary, a mezzanine/loft, library, and a full basement with functioning kitchen and two washrooms. Zoned RS - Small Scale Residential, allowing up to 3 storeys in height including detached, attached, and multi-unit housing. Permitted Use: Childcare services, including facility-based early learning programs. Whether you're envisioning a daycare, multi-family housing, or a unique community redevelopment, this is a rare canvas in a mature west-central neighbourhood. (id:63502)
Century 21 Masters
#40 3710 Allan Dr Sw
Edmonton, Alberta
Modern 1571 sq.ft. townhome in Ambleside featuring two primary bedrooms, each with its own ensuite. The main floor offers a bright living room, a stylish kitchen with a massive island, stainless steel appliances, built-in desk, and a dining area that opens to a sunny balcony. A 2-piece bath completes the level. The ground floor includes a spacious entryway and a large den with oversized window—perfect as a home office. Comes with a single attached garage plus a titled parking stall. Steps from a K-9 school and close to Windermere shops, parks, Anthony Henday, and Terwillegar Drive. (id:63502)
Initia Real Estate
