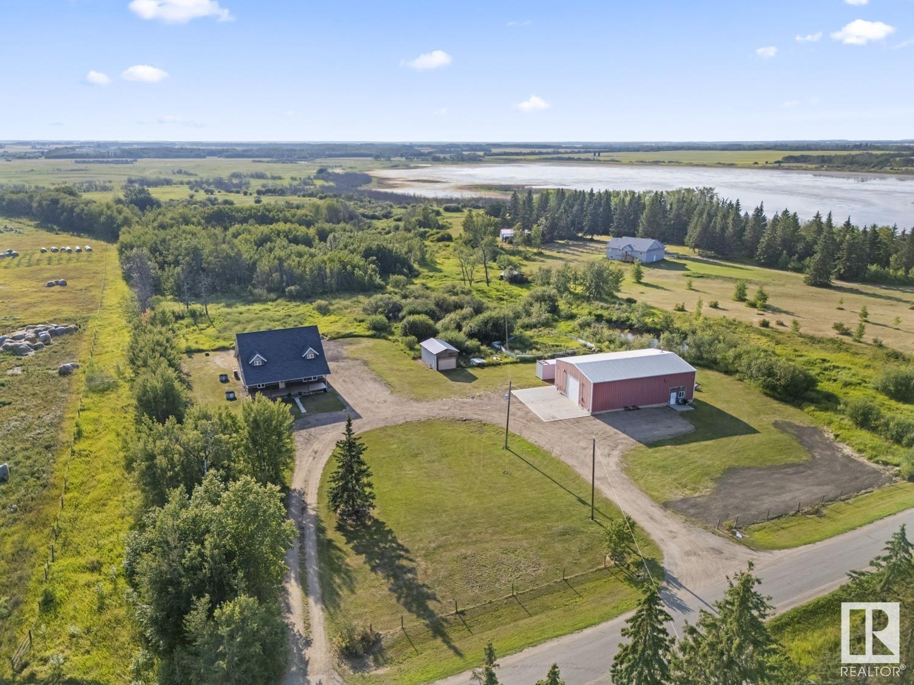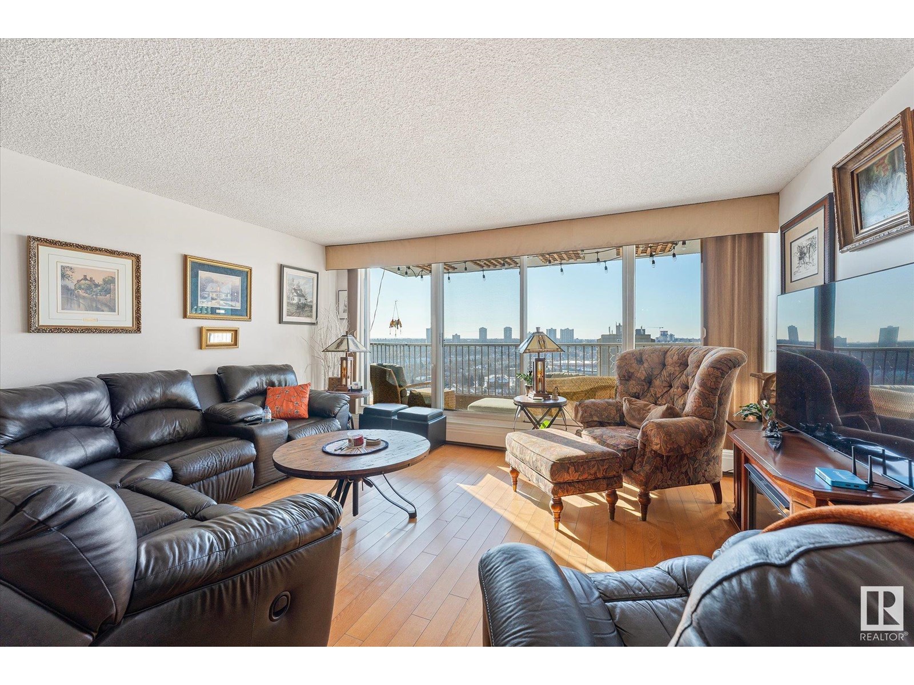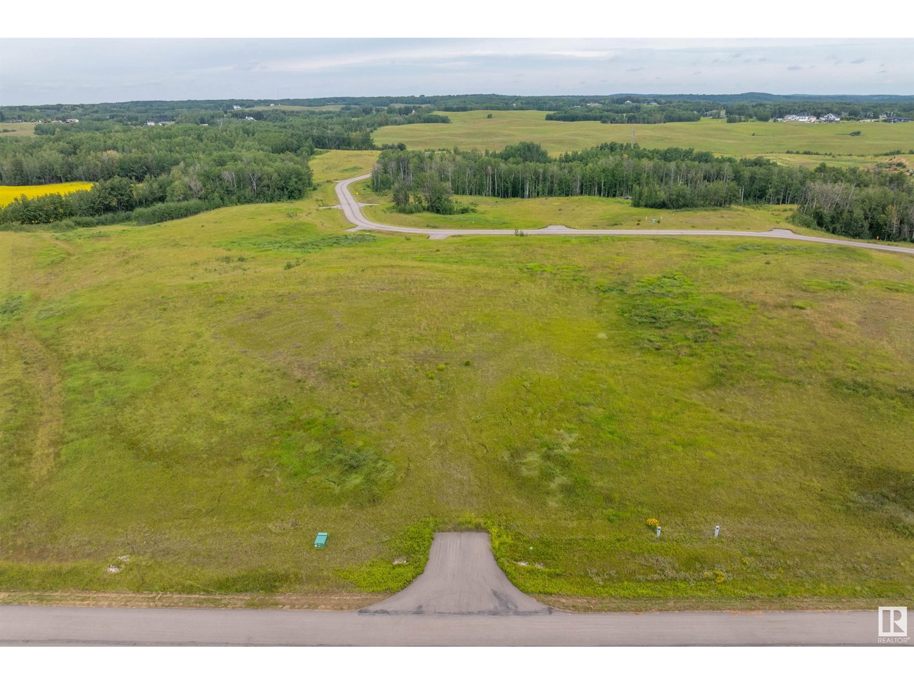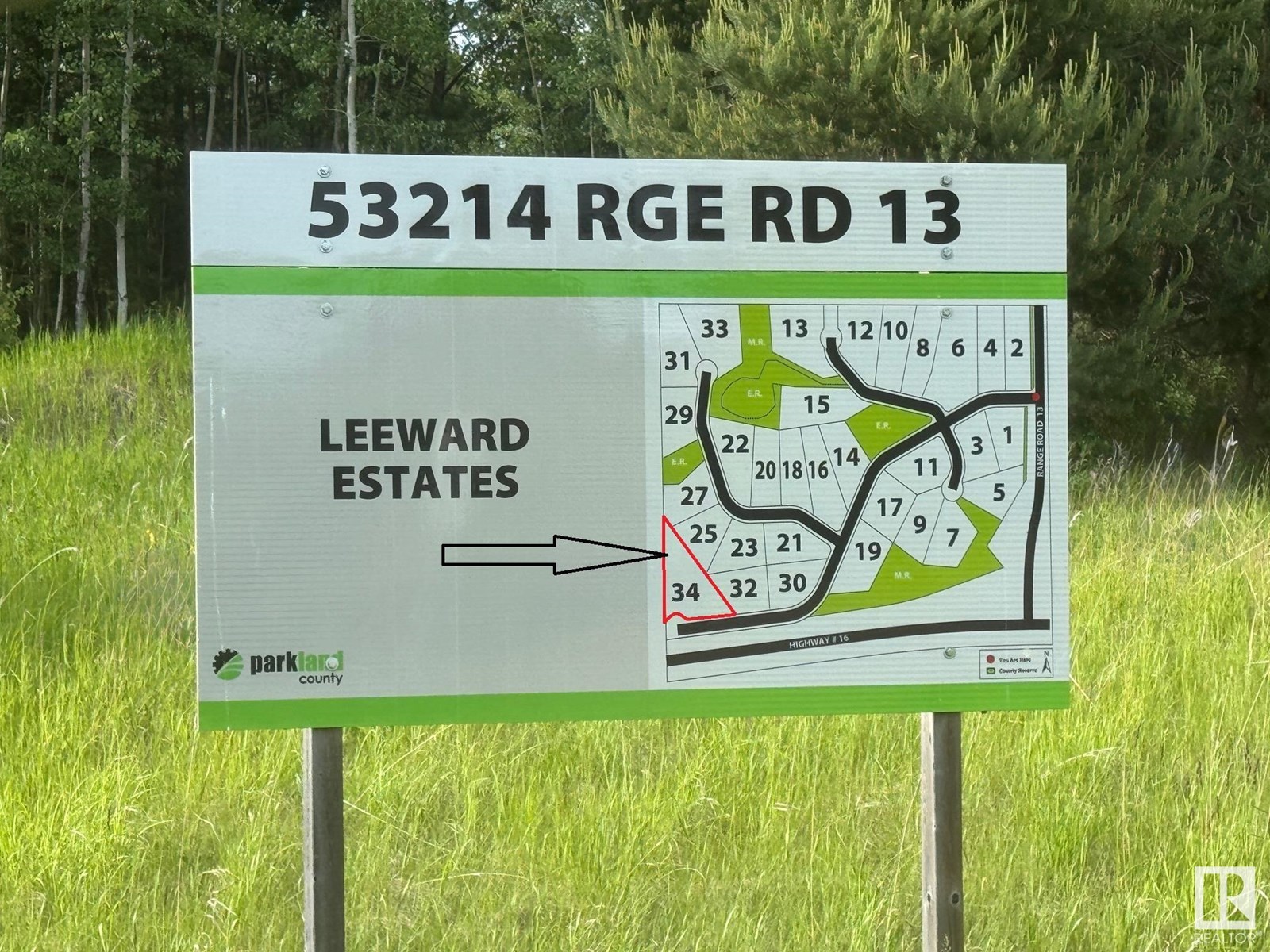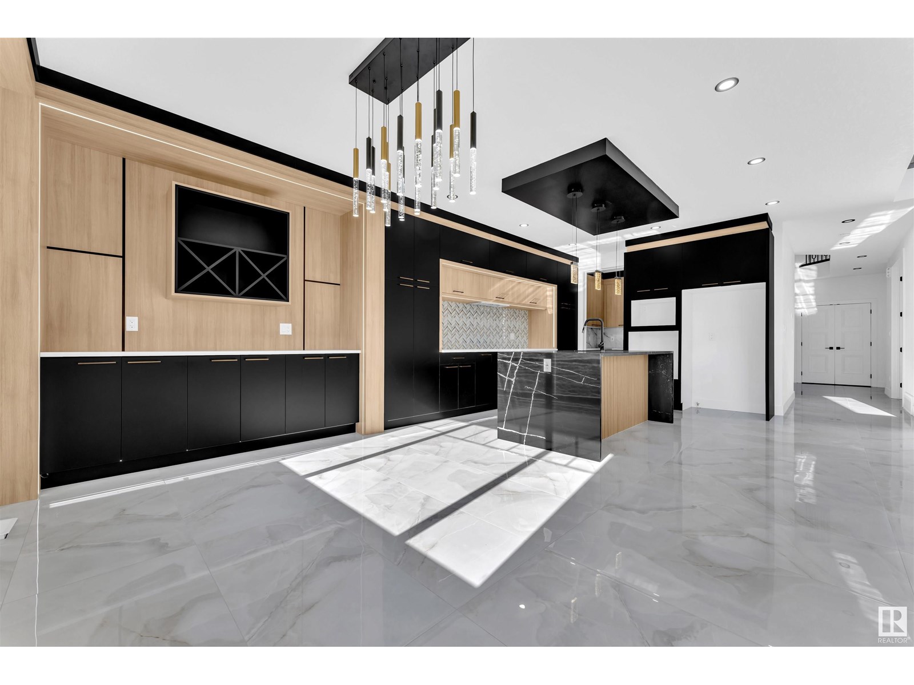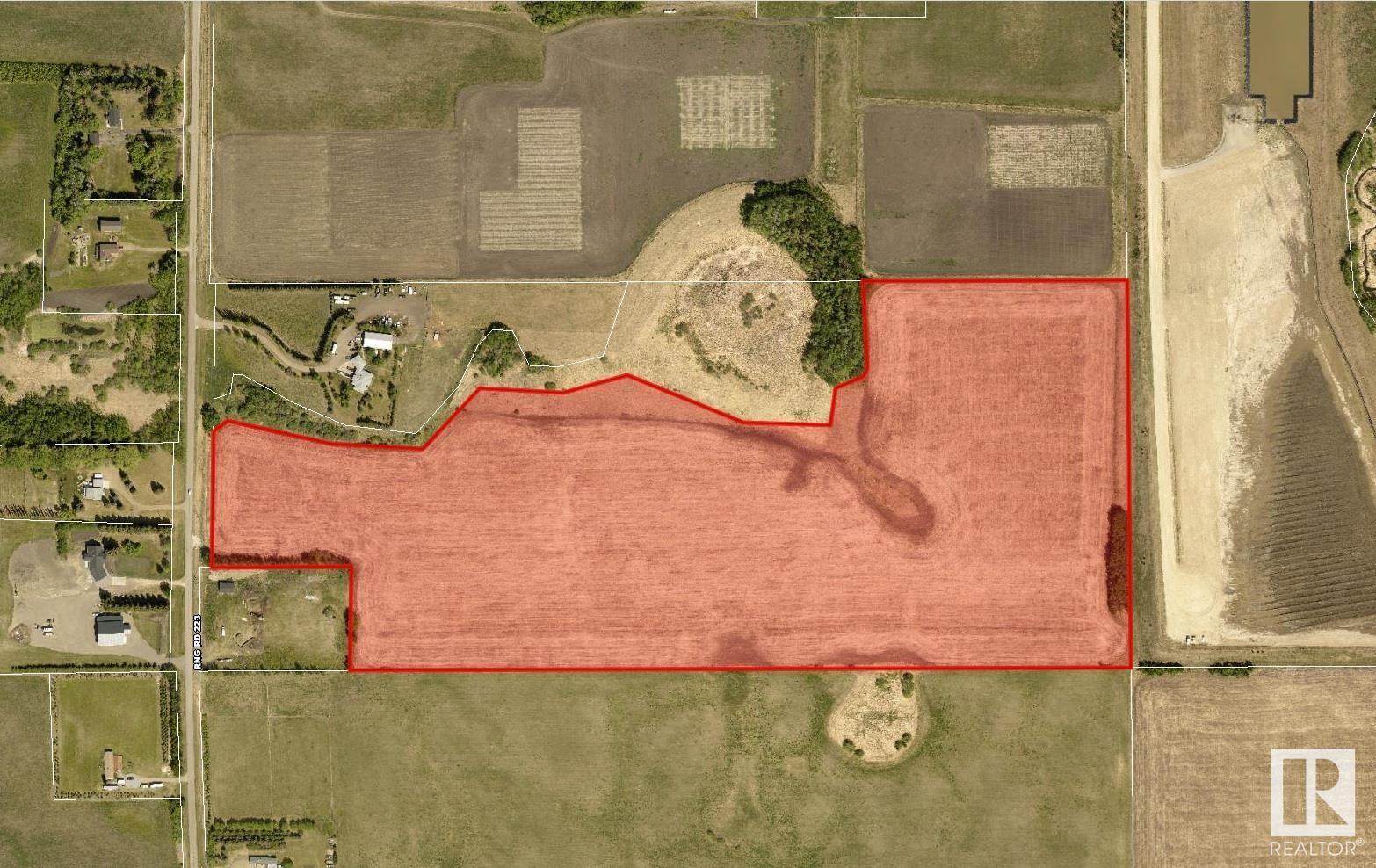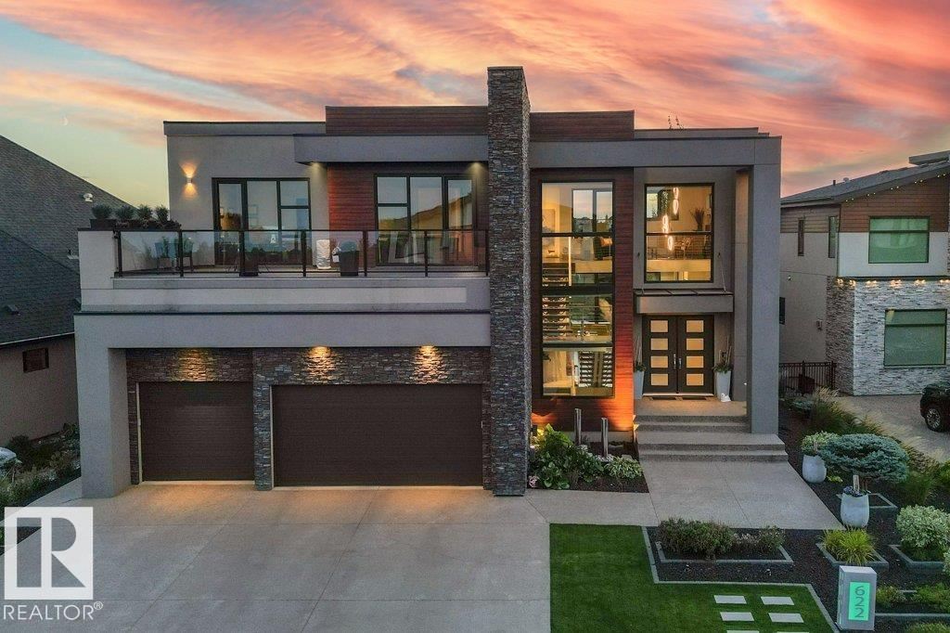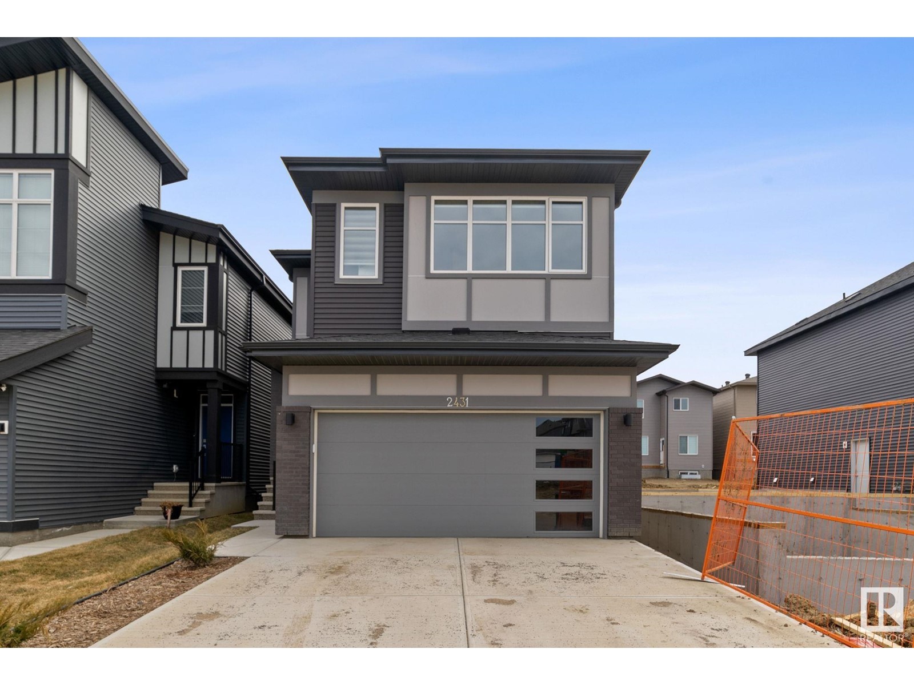61218 Rg Rd 442
Rural Bonnyville M.d., Alberta
Attention truckers, wood workers, mechanics, welders, or any other trades! Have the best, NOW, with a beautiful 2014, 4 bed, 3 bath custom built home and custom built 40X60 shop. Walk in the front door of your new home and be greeted with vaulted ceilings, a large stone fireplace, and a large kitchen with island and custom handmade cabinets. A second living room also doubles as a year round sun room! Continue on to your primary bedroom, complete with ensuite boasting a claw foot tub, custom doors and large walk through closet. Laundry is attached to the back of main bath and walks through to primary ensuite for convenience. Second bedroom or office rounds off the main floor. Head up the custom wood staircase to a comfy sitting area overlooking the first floor, as well as giving access to 2 bedrooms and a full bath. Outside you will find the shop currently set up with a 20x30 mezzanine, office space, and meeting room with kitchen and bathroom. This house is ready for you to call it 'home'! (id:63502)
RE/MAX Bonnyville Realty
313 Magrath Bv Nw
Edmonton, Alberta
Discover unparalleled luxury at this prestigious home located in the highly sought-after Magrath! Step inside, be captivated by expansive windows w natural lighting throughout. This 2-storey home has 5 bedrooms, 2 kitchens, 2 living rms & 3.5 bath rms. Feel right at home w a spacious den on the main, perfect for focused or quiet work time. A cozy fireplace, 9 ft ceiling, living rm flows effortlessly into a chef-inspired kitchen w beautiful granite counters/centre island/modern cabinetry/SS appliances/dining rm overlooks the expansive deck & large yard, making it ideal for entertaining. Upper floor offers huge family room, 3 bedrooms w ample closet space, king-sized master w a luxury ensuite bath/jacuzzi & walk-in closet attached to the laundry area. Fully finished 9 ft bsmt c/w 2 bedrooms/2nd kitchen/2nd living rm & bathroom. Double attached garage & driveway allows 3 vehicles. Start a new lifestyle by going on walks/bike rides along the ravine trails & park. Everything you need is mins away. Don’t miss! (id:63502)
RE/MAX Elite
#201 10303 105 St Nw
Edmonton, Alberta
***LEGACY GEM*** A TRUE 2 BEDROOM ( NO LAUNDRY IN THE 2nd BEDROOM) WEST FACING END UNIT WITH KITCHEN WINDOW**SOLID CONCRETE BUILDING** IN SUITE LAUNDRY**GREAT CONDITION** You will notice how well kept and upgraded this unit is from the moment you step inside. As this is an end unit you will have extra light in the spacious kitchen as well as the ability to have extra air flow. The kitchen also has lots of storage and counter space. The dining area can house a LARGE dining room table and has spaces for extra furniture if desired. The living room is bright, open and well laid out. The primary bedroom has a walk-through closet with direct access to the full washroom. The second bedroom is spacious and has a great view. There is in-suite laundry (YEAR OLD WASHER & DRYER), a storage room and also a covered and secure titled parking stall. The building has a fitness room as well as ample and secure bicycle storage. The Legacy is well managed with a healthy reserve fund and an amazing location. (id:63502)
Maxwell Progressive
#1002 9923 103 St Nw
Edmonton, Alberta
STUNNING RIVER VALLEY VIEW from this RENOVATED 2 bedroom 2 bathroom condo in VALLEY TOWERS conveniently located steps to the river valley, the LRT, Downtown, the Ice District & quick access to the U of A. Beautiful kitchen with custom cabinetry with lots of pull-out drawers, granite countertops, designer skyline glass backsplash, black appliances, concrete wall between the kitchen & dining room. Spacious living room with access to the south facing balcony. The 2nd bedroom is across from the 4 piece bathroom. The primary suite has access to a south facing balcony to enjoy the great views. There is also a walk through closet with closet organizers & an upgraded bathroom with a walk-in shower. Also, there is a laundry/storage room. Titled underground parking #150 & an extra storage locker #24. The condo fees include all utilities, cable TV & the amenities: Fitness room, Indoor Pool, Hot Tub, Sauna, Steam Room, Social Room, an Outdoor Patio with BBQs & Visitor Parking. (id:63502)
Maxwell Devonshire Realty
17024 45 St Nw
Edmonton, Alberta
***SEPARATE ENTRANCE to the Professionally FINISHED BASEMENT w/ 2ND KITCHEN & with ITS OWN LAUNDRY room. THE Address for Affordable LUXURY. Exceptional, unrivalled expertise from local expert home designers-FULLY FUNCTIONAL HOME. With its striking 9 ft CEILING architecture meticulously detailing throughout. The home blends contemporary sophistication with its Quartz countertops top to bottom, DOUBLE DOOR FREEZER/FRIDGE, convenient bar in the lower level, DOUBLE SINKS in the Primary Ensuite, DOUBLE ATTACHED GARAGE w/ 6 Parking Spaces, GENEROUS CLOSET SPACE, etc...A BOLD EXPRESSION OF MODERN DESIGN with AIR CONDITIONING SYSTEM & HEATED GARAGE. An upstairs FAMILY LOUNGE offers a relaxed space for everyday living. WELLNESS IS THOUGTFULLY WOVEN into the design as WALKING TRAILS, PARKS & PONDS ARE STEPS AWAY. This exceptional residence enjoys a PRIME LOCATION just minutes to Anthony Henday. Explore Edmonton's PREMIERE Community. YOUR HERITAGE. YOUR BENEFIT. (id:63502)
Maxwell Polaris
#32 53214 Rge Road 13
Rural Parkland County, Alberta
LEEWARD ESTATES .. Range Road 13 ,, just north of Hwy 16 ,, west of Stony Plain ,, LOT 32 is a 2.04 Acre opportunity .. Paved Roads to Property … Varied Building options ,, Gas & Power @ Property Line ,, Cistern & Septic System New Owner Responsibility ,, Leeward Estates, in Parkland County, west of Stony Plain. Purchase Price Plus GST (id:63502)
Royal LePage Noralta Real Estate
#34 53214 Rge Road 13
Rural Parkland County, Alberta
LEEWARD ESTATES .. Range Road 13 ,, just north of Hwy 16 ,, west of Stony Plain ,, LOT 34 is a 3.29 Acre opportunity .. Paved Roads to Property … Varied Building options ,, Gas & Power @ Property Line ,, Cistern & Septic System New Owner Responsibility ,, Leeward Estates, in Parkland County, west of Stony Plain. Purchase Price Plus GST (id:63502)
Royal LePage Noralta Real Estate
4008 40 St
Beaumont, Alberta
Luxury meets lifestyle at 4008 40 Street, Beaumont! This stunning 2,909 sq ft home offers 5 spacious bedrooms & 4 full bathrooms, including a main floor bedroom with full bath—ideal for guests or multi-generational living. Enjoy two open-to-above living areas filled with natural light, elegant finishes, and two cozy fireplaces. The main kitchen is complemented by a full spice kitchen, perfect for chefs at heart. Upstairs, every bedroom has its own private ensuite plus a large bonus room for added flexibility. A triple attached garage, full appliance package, and thoughtful layout make this a perfect fit for growing families. Located close to schools, parks, and all amenities—this home checks every box! (id:63502)
Maxwell Polaris
Rr 223 & Twp Rd 531
Rural Strathcona County, Alberta
Opportunity Knocks! This 49-acre parcel is presently zoned Rural Residential/Agriculture (RA) and is identified in Strathcona County’s Municipal Development Plan (MDP) as part of the future Local Employment Area. A municipal sewer line runs directly in front of the property, offering a valuable utility connection. The Local Employment Area designation supports light and medium industrial development, opening the door for a wide range of future possibilities. Whether you’re looking to develop now under the current RA zoning, or hold and capitalize on the long-term industrial potential, this is a rare opportunity in a growing region. Take your pick - develop today and let the future pay dividends. (id:63502)
Royal LePage Prestige Realty
622 Howatt Dr Sw
Edmonton, Alberta
Absolutely spectacular estate home overlooking Edmonton’s premier waterfront oasis. Rare trifecta of stunning fountains and breathtaking views with the scenic 14th hole of Jagare Ridge Golf Course as the backdrop. Over 7157 sq feet of European designed total living space finished with meticulous modernist craftsmanship & oversized floor to ceiling windows. There are no comparables to this exquisite masterpiece with high ceilings on all 3 levels, 5 feature decks, 20 ft entertaining centrepiece & an elegant kitchen with grand island. The study on the upper floor can easily be converted to 2 more bedrooms. Unique features from the 2 level wine room, floating exterior to interior stone entry, custom cable railings & steel floating staircase encased in glass abound throughout. Full home automation, multi-purpose theatre, exercise facility, dual fully screened outdoor rooms and a New York penthouse inspired Owner’s Suite awaits. Priced far below replacement cost. It’s meticulous, matchless, a rare find. (id:63502)
Century 21 Masters
1060 Gault Bv Nw
Edmonton, Alberta
Welcome to this stylish 3-storey townhome in the charming and convenient community of Griesbach! The open-concept main floor offers flexible living and dining spaces, with a central kitchen featuring ceiling-height cabinetry, granite counter tops with a large island, newer appliances, fresh paint, no carpet and chevron style floors in the primary suite. The second floor offers two spacious bedrooms with large closets, a 4-piece bath complete with soaker tub and separate shower, plus convenient upstairs laundry. The top floor is your private primary retreat, featuring vaulted ceilings, a charming Juliet balcony, and a spa-like 5-piece ensuite with dual vanities, a soaker tub, separate shower, and a massive walk-in closet you’ll love. To round it off, enjoy a landscaped yard, central AC and detached garage. Located just steps from walking trails, lakes, shops, and more — this is Griesbach living at its finest! (id:63502)
Exp Realty
2431 207 St Nw
Edmonton, Alberta
Brand new home for sale in the ravishing community of The Uplands, Edmonton. Beautifully designed 2356 Sq Ft custom built accommodates 3 bedrooms, 2.5 bathrooms, kitchen, living room, dining, spice kitchen, upstairs laundry, and side entrance to the basement. Upgraded kitchen comes with beautiful quartz counter tops, upgraded cabinets, and pantry. Main floor features 9'Ft ceiling, living room with large window & a fireplace. Exterior comes with stone, premium vinyl siding, and front concrete steps. Steps away from a pond, walking trail, creek and natural green space! (id:63502)
Royal LePage Arteam Realty
