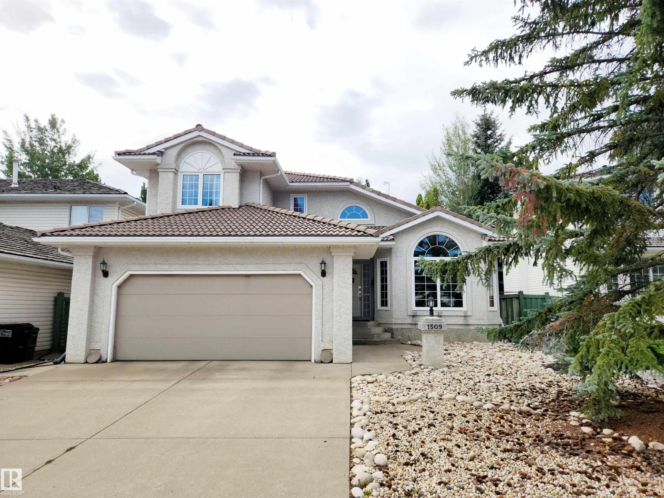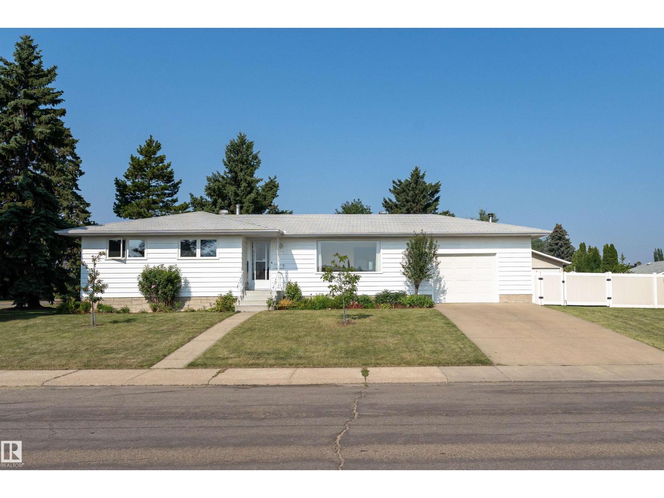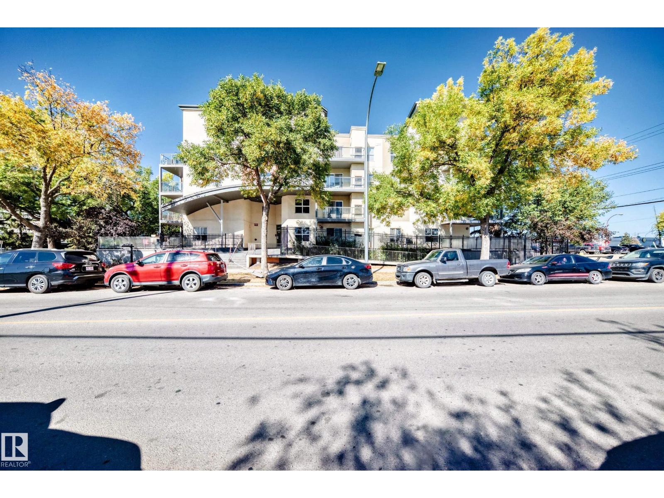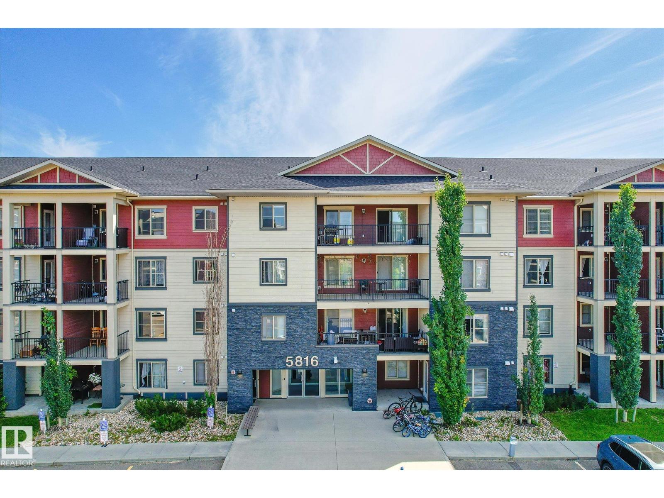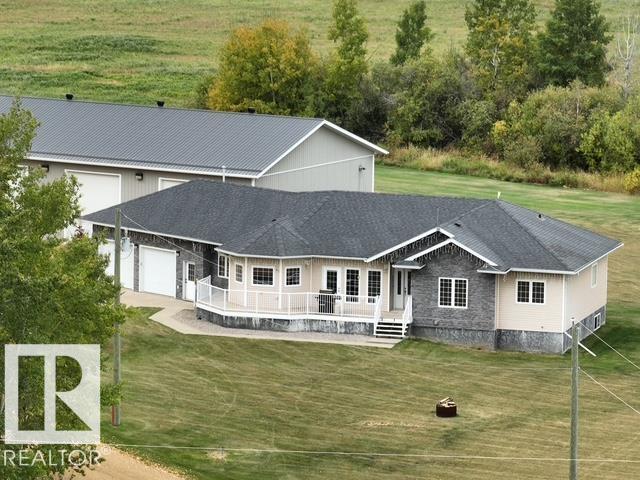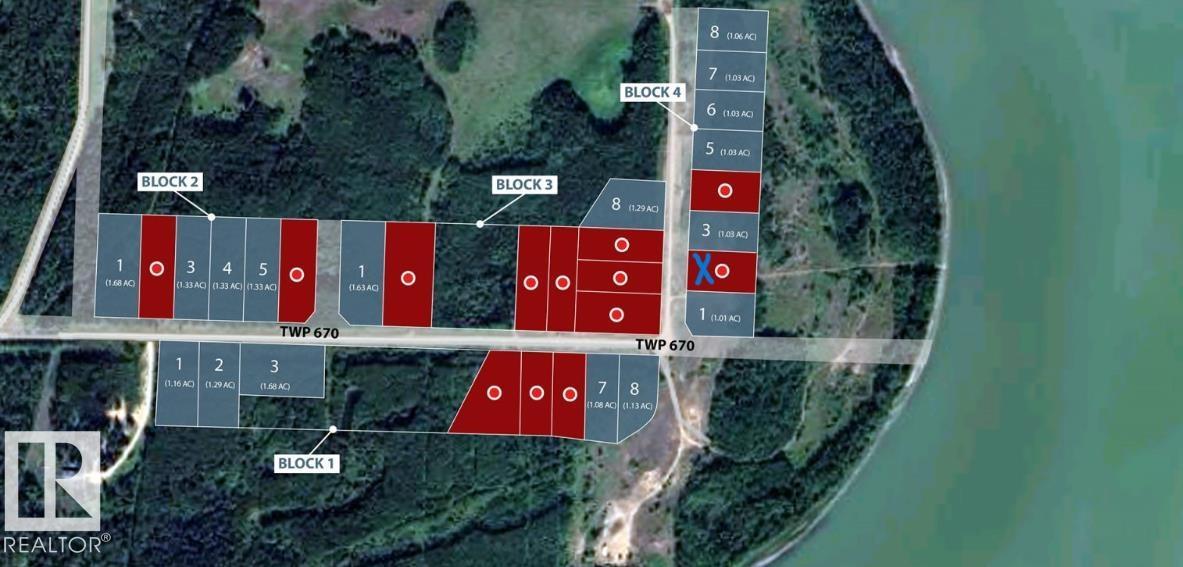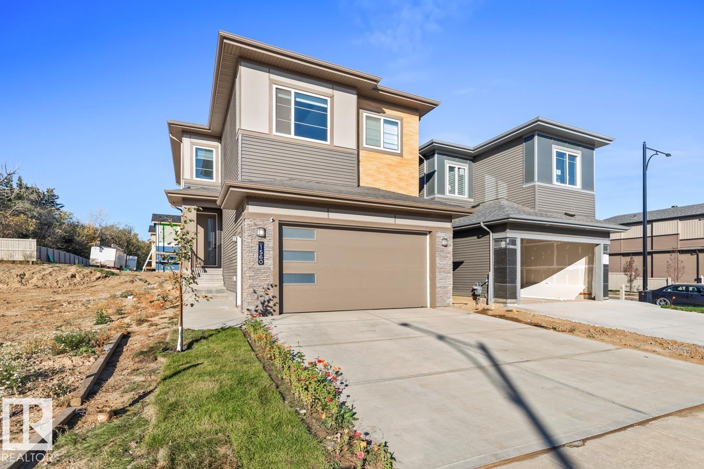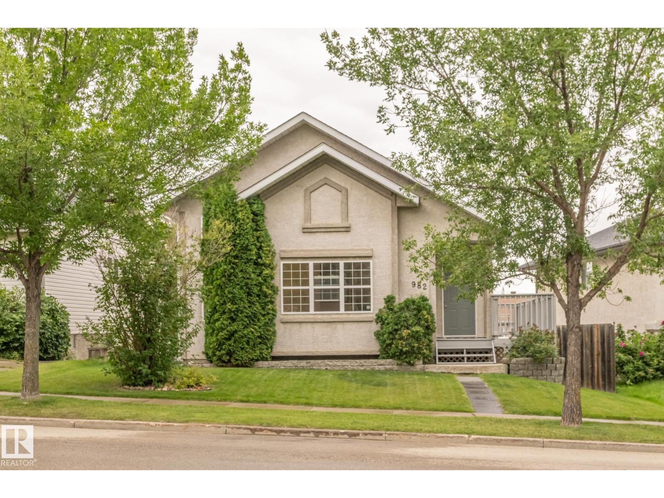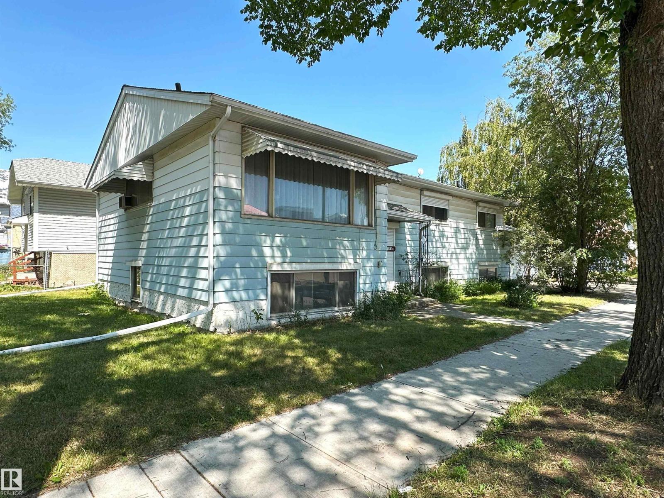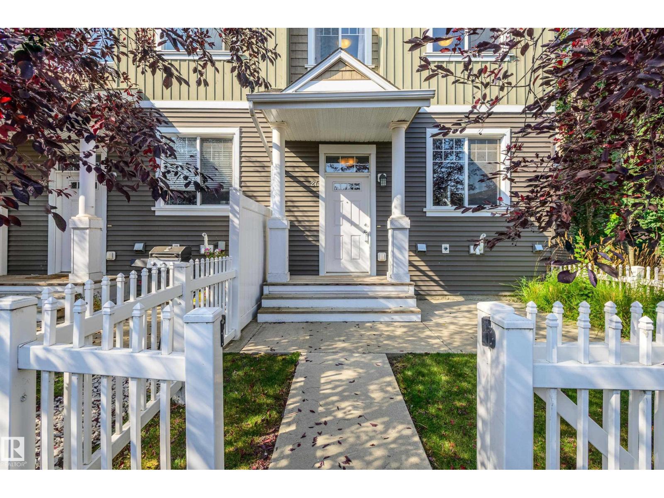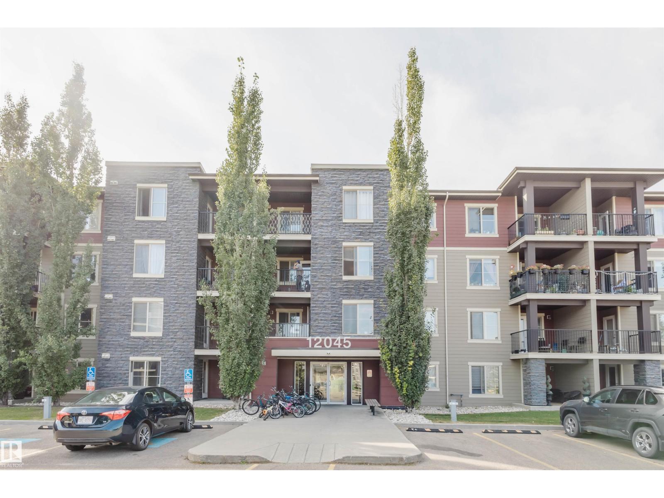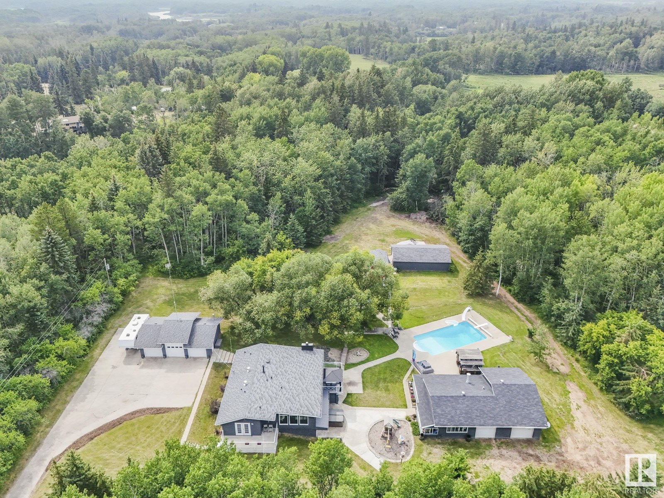1509 Wellwood Wy Nw
Edmonton, Alberta
Welcome to highly sought-after Wedgewood! This 2,215 sqft 2 storey offers tons of space, natural light & a family friendly layout. You’re greeted by soaring vaulted ceilings in the living & formal dining rms creating an airy, inviting atmosphere. The bright kitchen features tile backsplash, warm wood cabinetry, a large eating bar & a picture window overlooking the treed yard. Breakfast nook flows into the cozy family rm with hardwood flooring while a main floor bedrm & a tucked-away 2pc bath add convenience. Upstairs, the spacious primary retreat includes an updated 4pc ensuite with separate shower & soaker tub along with 2 additional bedrms. The fully finished basement offers a massive 5th bedrm, rec rm, den & office perfect for family living or hosting. Step outside to enjoy the mature yard, huge deck & firepit area backing a scenic pathway. Extras include A/C, gas fireplace, high-efficiency furnace & instant hot water. Ideally located near Wedgewood Ravine, schools, shopping & all major routes! (id:63502)
RE/MAX Excellence
10404 34 St Nw
Edmonton, Alberta
Welcome to this beautifully updated bungalow on a large corner lot in Rundle Heights! The main floor features a bright living room with a large triple-pane window that fills the space with natural light, a dining area, and a stylish modern kitchen with a mix of dark grey and wood-tone cabinets, black countertops, and stainless steel appliances. Primary bedroom includes a convenient 2-pc ensuite, along with two additional bedrooms and a 4-pc bathroom. Featuring newer triple-pane windows on the main floor and double-pane windows in the basement for improved comfort and efficiency. The fully finished basement offers a spacious recreation room, a den, a laundry area, and a 3-pc bathroom—perfect for guests or extended family. Enjoy the outdoors in a fully fenced and landscaped yard with an abundance of perennials and over 10 fruit trees, and take advantage of the RV parking pad and single attached garage for added convenience. This home is just a 5-minute walk from the River Valley, close to parks, two schools (id:63502)
Exp Realty
#104 10118 106 Av Nw
Edmonton, Alberta
ENJOY ICE DISTRICT LIVING. TIME SQUARE in downton, Edmonton, this 2 beds/baths condominium offers a wide open concept layout, huge living room, spacious dinning area, in suite laundry, secured Entrance, Heated Underground Parking and patio behind the unit. Well kept, clelan appliances and airbnd run unit in very good conditions. Situated close to downtown Ice District, MacEwan University, City Centre, Royal Alex Hospital. Enjoy the view of Downtown Skyline. Your dream first home or investement. GOOD LUCK! (id:63502)
Sterling Real Estate
#120 5816 Mullen Pl Nw
Edmonton, Alberta
Welcome to MacTaggart Ridge Gate! This beautifully maintained 2 bed, 2 bath condo (with ensuite) also features a versatile den—perfect for a home office, reading nook, or extra storage. Enjoy a spacious open-concept layout with modern finishes, stainless steel appliances, granite countertops, and in-suite laundry. The bright living area opens to a main floor patio with direct access outside, no need to take the elevator—great for relaxing or entertaining. The primary bedroom includes a walk-through closet and ensuite, while the second bedroom is ideal for guests. Includes a titled underground parking stall. Located minutes from Anthony Henday, with easy access to shopping, dining, parks, and transit. Ideal for first-time buyers, downsizers, or investors! (id:63502)
Real Broker
621032 Rr 234
Rural Athabasca County, Alberta
Step into this beautiful custom-built 1,904 sq. ft. home on 10.01 acres, offering the perfect blend of modern design, functional living & top quality finishes inside & out. With 5 bedrooms in total, there’s space for everyone. The primary suite is exceptionally spacious, easily accommodating your entire bedroom set & boasts a luxurious ensuite with large walk in shower. The heart of the home is open-concept, with a chef’s kitchen featuring a large island, pantry, & stainless steel appliances, flowing seamlessly into the dining area & bright living room with west-facing windows that flood the space with natural light. Mudroom, 2-piece bath & laundry room are just off the double attached garage, which is fully finished & heated. The fully finished basement has a larger rec room area, ready to create a family space for all to enjoy. Adding incredible value, the property also features a 45x70 shop with three 14-foot overhead doors, fully finished with heat —perfect for vehicles, storage or hobbies. (id:63502)
Royal LePage County Realty
5 221048 Twp Rd 670
Rural Athabasca County, Alberta
Escape the city and discover this 1.04-acre lot with stunning Athabasca River views in Tanglewood Ridge—just 1.5 hours from Edmonton and minutes north of Athabasca. This eco-conscious subdivision of approx. 30 lots was designed for geothermal heating/cooling and off-grid living, perfect for a weekend retreat or full-time residence. The property features power at the lot line, DRILLED WELL, water holding tanks, a septic holding tank, and a new culvert for driveway access. Propane or other efficient alternatives may be added. Build your dream cabin or home in a peaceful setting with year-round recreation—golfing with friends at the Athabasca Golf & Country Club just 5 minutes away, fishing, boating, cross-country skiing, and ATVing, all at your doorstep. Enjoy private, sustainable living with nearby schools, shopping, Athabasca Healthcare Hospital & more. Embrace tranquility without sacrificing convenience. This is your chance to invest in a river-view getaway that feels remote—but isn’t. Now is the time! (id:63502)
RE/MAX River City
1560 Siskin Link Li Nw
Edmonton, Alberta
Located in the vibrant community of Kinglet Gardens, this beautifully designed home offers incredible space and style for growing families. With 4 bedrooms and 2.5 baths, it features a bright, open floor plan highlighted by a stunning open-to-below living room that creates a true wow factor. The main floor boasts 9' ceilings, stylish finishes, and a chef-inspired kitchen perfect for entertaining or everyday living. A main floor bedroom adds flexibility for guests or a home office. Upstairs, you'll find 3 generously sized bedrooms, a cozy den, a spacious bonus room, and a large primary suite with a spa-like 5-piece ensuite. The partially finished basement includes a side separate entrance, ready for your personal touch. Thoughtfully designed with both function and flair, this home checks all the boxes for modern living. Welcome home. (id:63502)
The Foundry Real Estate Company Ltd
982 Jim Common Dr
Sherwood Park, Alberta
VERY UNIQUE AND WONDERFULLY UPGRADED, 3 BRM 4 LEVEL SPLIT OFFERING A GORGEOUS OPEN FLOOR PLAN WITH VAULTED CEILINGS AND 3 SEPARATE ENTERTAINING AREAS. AN EXCELLENT FAMILY PLAN. A VERY BRIGHT AND SUNNY HOME FEATURING NEW MICROWAVE, DISHWASHER, PAINT, LUXURY VINYL FLOORING THROUGHOUT, INSULATION AND DRYWALL IN THE GARAGE, AND SHINGLES IN 2023. BEAUTIFULLY FINISHED NEW BSMT WITH A LEGAL BEDROOM SUITE-PERFECT FOR GUESTS, EXTENDED FAMILY, OR OFFICE. THE CRAWL SPACE UNDER THE THIRD LEVEL OFFERS AN ABUNDANCE OF CLEAN, EASILY ACCESSIBLE STORAGE. A WELL MAINTAINED HOME IN A GREAT LOCATION CLOSE TO MANY PARKS, WALKING TRAILS, SHOPPING (SUPERSTORE, COSTCO, ITALIAN CENTRE), AND PUBLIC TRANSPORTATION. BETHEL TRANSIT STATION IS LESS THAN A 5 MIN DRIVE AWAY OR A 16 MIN WALK. LOTS OF PARKING AVAILABLE IN THE FRONT OF THE HOME AND ACCESS TO A BACK ALLEY WITH ADDITIONAL PARKING SPACE BEHIND THE ATTACHED GARAGE. EASY ACCESS TO BASELINE RD & HWY 16. THERE IS A LOW MAINTENANCE SIDE YARD WITH A FRESHLY PAINTED DECK. (id:63502)
Now Real Estate Group
9108 112 Av Nw
Edmonton, Alberta
Unbeatable opportunity in Alberta Avenue! This bi-level home offers flexible living arrangements with two self-contained living areas. The freshly painted main floor features 3 bedrooms, 1 bathroom, its own laundry, and a fully enclosed layout. The basement includes a 1 bed, 1 bath setup with a kitchen and separate laundry, plus an additional finished office space that was previously used as a third living area. The home has both front and rear separate access to the basement, and each enclosed area is on its own electrical service. Situated on a corner end lot with over 120’ of frontage and 48’ of depth, this property is prime for redevelopment. Tons of parking options with a single attached garage (7.75x4.15), single detached garage (3.86x2.90), and a wide asphalt driveway between them that accommodates 3+ vehicles. Plus, street parking is plentiful and rarely in demand. This is a fantastic opportunity for buyers looking for versatility, investment potential, or future development. (id:63502)
RE/MAX Excellence
#27 4050 Savaryn Drive Sw
Edmonton, Alberta
Welcome to Lake Summerside, where resort-style living meets everyday convenience! This stunning END UNIT townhouse offers 3 bedrooms, 2.5 baths, and a double attached garage, all meticulously maintained and freshly updated with new carpets and new vinyl plank flooring. Tucked on the quiet backside of the complex, it feels private and peaceful while still close to everything. Extra windows fill the open-concept main floor with natural light, showcasing spacious living and dining areas ideal for entertaining or relaxing. The beautiful, spacious kitchen features stainless steel appliances, generous counter space, and a pantry. Upstairs, the primary suite boasts a walk-in closet and ensuite, complemented by two additional bedrooms and another full bath. Laundry and storage are in the basement with direct garage access. Enjoy a fenced front yard, exclusive Summerside Beach Club access, nearby schools, parks, shopping, and quick airport/Henday access—this one won’t last! Some of the photos are Virtually Staged. (id:63502)
Homes & Gardens Real Estate Limited
#301 12045 22 Av Sw
Edmonton, Alberta
CORNER UNIT! Well kept 2 bdrms, 2 baths plus a den unit in highly desirable Rutherford Landing! This CORNER UNIT features an open floor plan with luxurious living area. Sunny living room has garden door leading to the south east facing large balcony with BBQ gas hookup. Stunning kitchen boasts granite countertops, stainless steel appliances and upgraded cabinets. Convenient den/office plus formal dining area. Master bedroom has a walkthrough closet and 4 pc ensuite. In-suite laundry; Condo fee includes heat and water! Unbeatable LOCATION, just minutes from schools, shopping centers, and quick access to the highway. Whether you're commuting, studying, or building your real estate portfolio, this home checks all the boxes. Don't miss out on this fantastic opportunity in one of Edmonton's fastest-growing neighborhoods! (id:63502)
Mozaic Realty Group
51502 Range Road 264
Rural Parkland County, Alberta
Located centrally between Edmonton, Devon and Spruce Grove, this secluded 5-acre property is not in a subdivision and is boarded to the north by a 4-acre reserve. This well-maintained walk-out bungalow features an open floor plan, bright island kitchen with ample cabinetry, four bedrooms, three bathrooms and a family room with a wood-burning fireplace. Sliding glass doors leading to an elevated deck. The fully finished basement offers a wet bar, an additional bedroom, office & flex space, and walk-out access from the second family room to a patio with a hot tub. The home has undergone many upgrades throughout. The yard contains RV Parking next to triple heated garage (36 x 24) on the paved/concrete drive, an in-ground pool, a heated workshop/greenhouse (52 x 36) with garage bay, a hip-style barn with loft (22 x 16), and a huge storage shed (40 x 26). Enjoy viewing this secluded peaceful property. (id:63502)
Homes & Gardens Real Estate Limited
