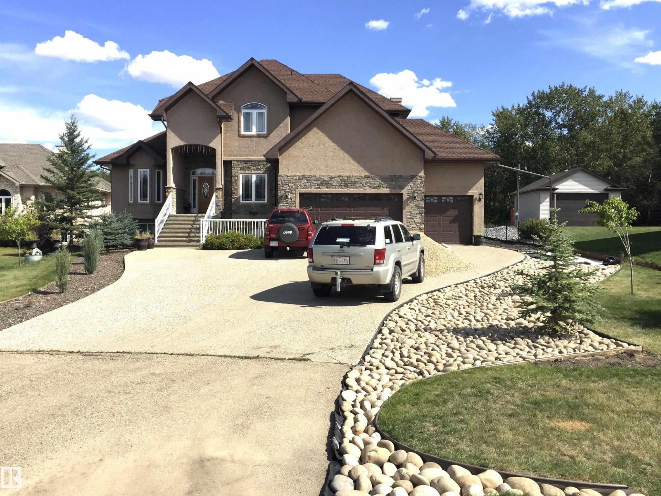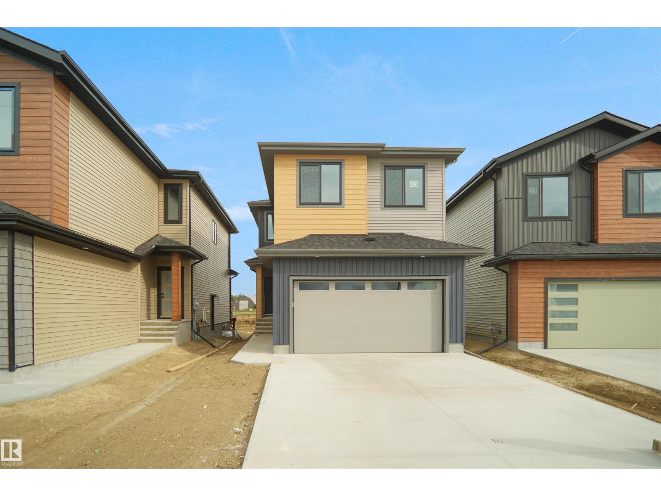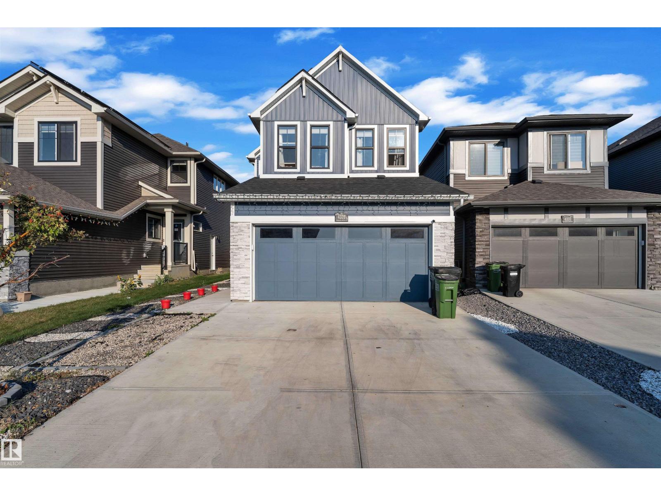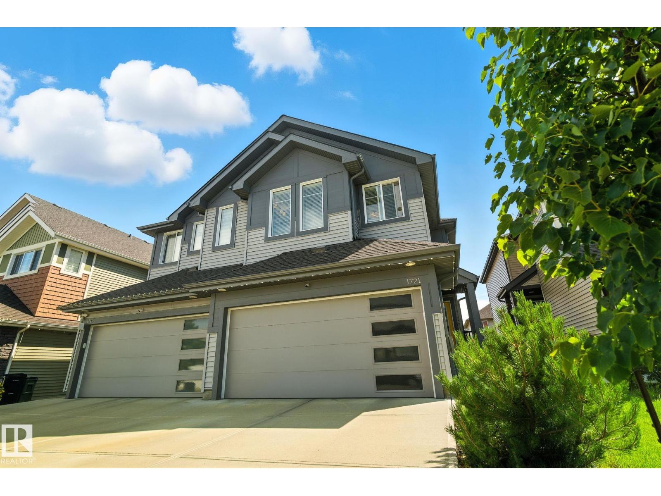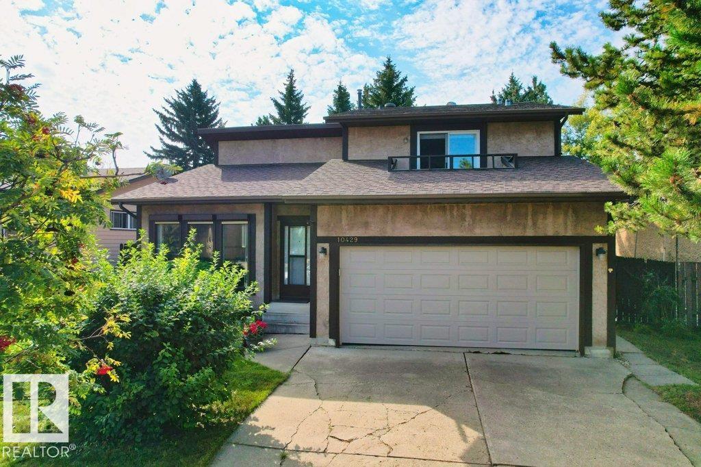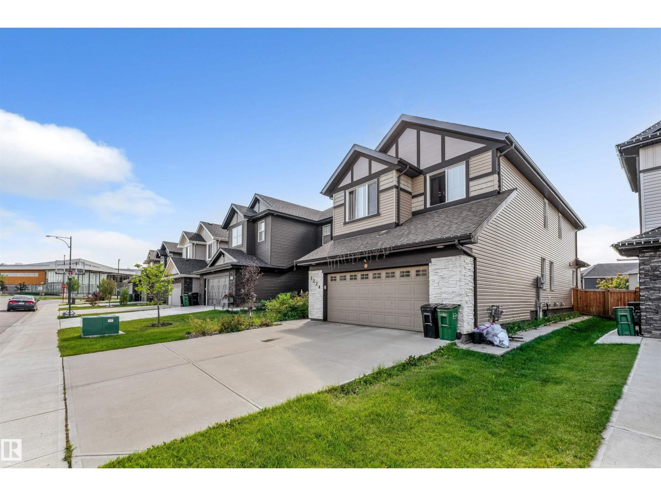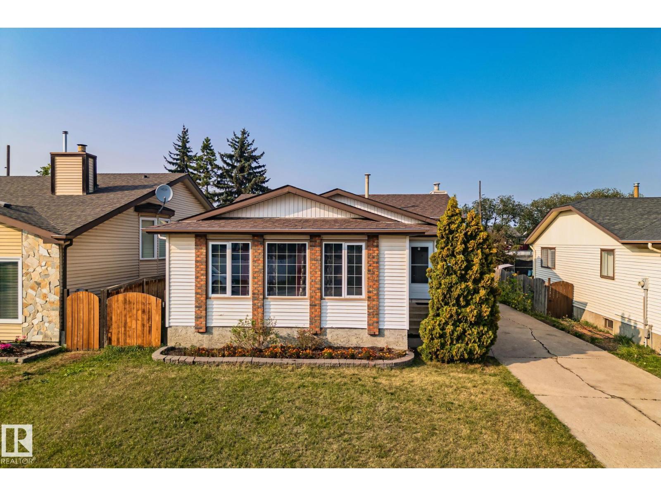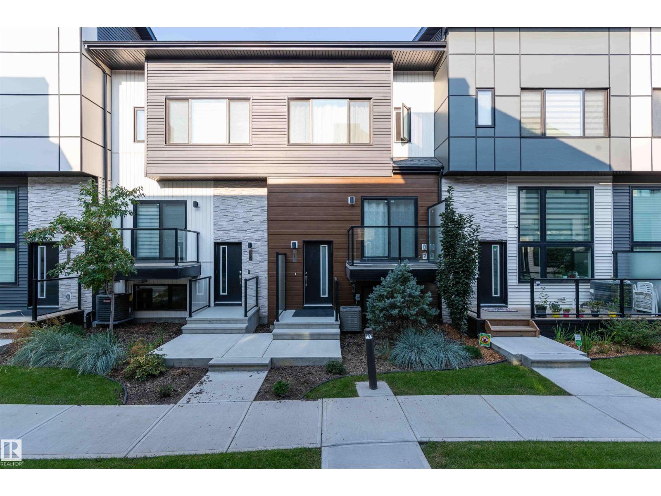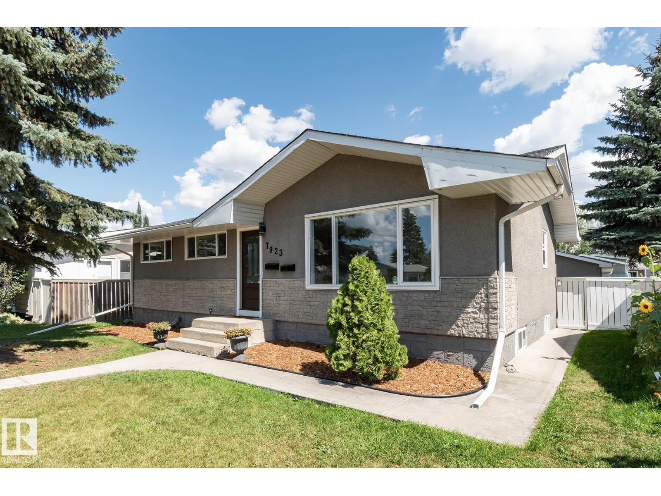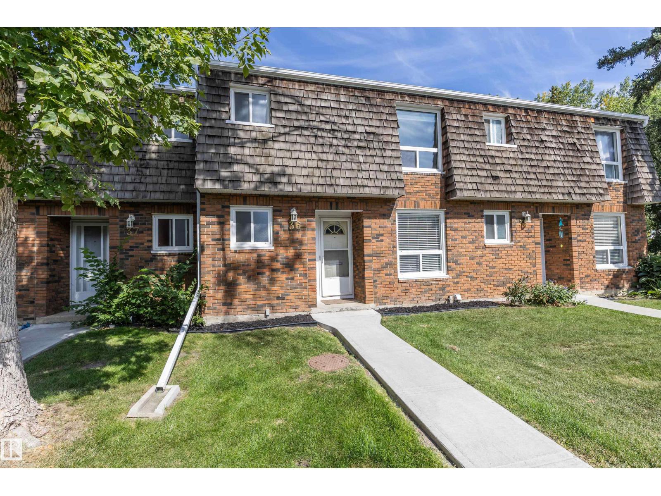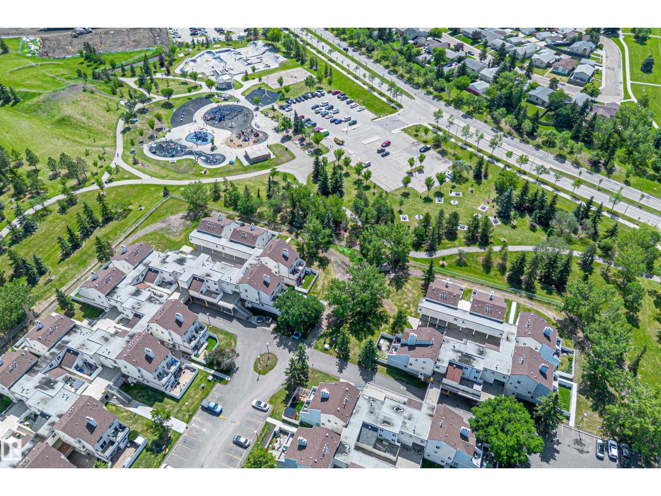#55 24524 Twp Road 544
Rural Sturgeon County, Alberta
Welcome to the Crossing at the River's Edge subdivision. Located just 10 minutes from St. Albert and 10 minutes from Edmonton, this property is tucked away for privacy. The 0.5-acre lot is serviced with municipal/city water. This immaculate 2 Storey home features a walkout basement at both the front & back of the house, offering a total living area of 3,944.3 sqft [including the basement]. It includes a total of 6 bedrooms & 4 baths, with plenty of windows that allow natural light to fill the space. The main floor boasts a large living room, a kitchen with ample cabinetry & cozy family room complete with a gas fireplace. Upstairs, you will find 4 bedrooms, including the primary suite. The walkout basement comes with a kitchen equipped with all appliances, breakfast island, 2 bedrooms, a full bath & stacked washer/dryer. The backyard has 2 gazebos & fire pit is perfect for gatherings with family & friends. There is access to a balcony from the primary bedroom and the second bedroom. Seller wants it SOLD! (id:63502)
RE/MAX Real Estate
23 Trill Pt
Spruce Grove, Alberta
A fully custom and upgraded home with overlooking a pond in the community of TONEWOOD sounds like a dream! This home boasts over 2200 sq/ft with 4 bedrooms, 3 full baths, bonus room & 9ft ceilings on all three levels. Main floor offers vinyl plank flooring, bedroom/den, family room with 18ft ceiling, fireplace. Fully Upgraded Kitchen with modern high cabinetry, quartz countertops, island . Spacious dinning area with ample sunlight is perfect for get togethers. The 3 piece bath finishes the main level. Walk up stairs to master bedroom with 5 piece ensuite/spacious walk in closet, 2 bedrooms, 4 piece bath, laundry and bonus room. Unfinished walkout basement has a rough in bathroom that is waiting for creative ideas. Public transit to Edmonton, & more than 40 km of trails your dream home home awaits. includes WIRELESS SPEAKERS/ TRIPLE PANE WINDOWS/DECK WITH GAS BBQ HOOKUP/ROUGH GRADING (id:63502)
Exp Realty
4339 Hawthorn Ld Sw
Edmonton, Alberta
Welcome to this fully upgraded 2022-built home with a SEPARATE ENTRANCE, located in the desirable community of Orchards. Offering 4 BEDROOMS and 3 FULL BATHROOMS. The main floor has a FULL BEDROOM AND A BATHROOM WITH THE STANDING SHOWER, WALK IN PANTRY, FEATURE WALL, FIREPLACE and a GAS STOVE in the kitchen. Upstairs is all VINYL FLOORING, TEMPLE ROOM WITH THE GLASS DOOR and a 5 PIECE ENSUITE with the master bedroom. FRONT AND BACK LANDSCAPING IS SUPER UPGRADED, Fencing and deck work is also done in the backyard. This turn key house is the perfect opportunity for first time home buyers and people who want to upgrade. Ideally located near SCHOOLS, PARKS, SHOPPING, and the ORCHARDS CLUBHOUSE. (id:63502)
Initia Real Estate
1721 Dumont Cr Sw
Edmonton, Alberta
BEAUTIFUL, BRIGHT & AIRY 1,474 sqft half-duplex nestled on a quiet street in FAMILY FRIENDLY Desrochers. On the main floor, the open concept kitchen/great/dining rooms are the perfect space for entertaining. The bright kitchen has plenty of space for cooking & storage. A spacious living room, dining room & half bath complete the main floor. Upstairs, the generous master bedroom is the perfect oasis after a busy day & features double walk-in closets & 5pc ensuite w/double sinks! An additional 2 bedrooms, full bath & laundry complete the upper floor. The basement is awaiting your finishing touches! Outside, enjoy a nice sized backyard with plenty of space for the kids to play! Double attached garage! WALKING DISTANCE to the lake with trails & a pop-up espresso stand to enjoy your favourite drinks & Dr.Anne Anderson School! Excellent access to restaurants, pizza, grocery stores & SO MUCH MORE! Don't miss out on this prime opportunity! (id:63502)
RE/MAX River City
10429 28a Av Nw
Edmonton, Alberta
Welcome to this stunning family home in the highly desirable south side community of Ermineskin. The main floor boasts a vaulted living room, formal dining area, spacious kitchen with ample cabinets and counter space open to a bright breakfast nook, and a large family room with a cozy wood-burning fireplace. Upstairs offers three bedrooms, including a primary suite with ensuite, walk-in closet, and private balcony. With 3.5 bathrooms in total, a fully finished basement featuring additional bedrooms, a recreation room, full bath, and plenty of storage, plus a double attached garage and sunny south-facing backyard, this home truly has it all. Ideally located within walking distance to parks, schools, the LRT, South Edmonton Common, and the YMCA, with quick access to Highway 2 and Anthony Henday Drive—don’t miss it! (id:63502)
Initia Real Estate
2224 55 St Sw
Edmonton, Alberta
Spacious and stylish two-storey home perfect for families, with room for everyone to enjoy. Bright and open floor plan, ideal for both daily living and hosting guests. Main floor features a family room, office,or 4th bedroom plus designer kitchen with high-end appliances. Three comfortable bedrooms upstairs, including a large primary retreat with walk-in closet and luxurious ensuite. Bonus loft area provides flexible space for playroom, media room, or second family room.Fenced yard with roomy deck, perfect for outdoor entertaining. Unfinished basement offers potential for customization and personalization. Conveniently located near Shauna May Seneca School and Walker Lake Plaza. Thoughtful design and ample space make this home a functional and beautiful choice for families. (id:63502)
Century 21 Smart Realty
18820 86a Av Nw
Edmonton, Alberta
Welcome home to Aldergrove! This well-kept 4-level split offers 4 bedrooms,3 rooms upstairs including a full primary ensuite with shower. Bright and welcoming, the main level features a large living room with huge windows. The full finished third level offers a spacious family room with wood-burning fireplace, another full bathroom and forth bedroom. The functional layout provides plenty of space for families or shared living. Enjoy the convenience of a detached double garage with an extra-tall overhead door, perfect for trucks, tools, or added storage. Additional highlights include a partially finished basement with potential, for a rec room or home office. Located on a generous lot with mature trees, huge shed and backyard potential, close to all amenities and West Edmonton Mall, this home is ideal for buyers seeking value, space, and versatility. (id:63502)
RE/MAX Excellence
#21 1729 Keene Cr Sw Sw
Edmonton, Alberta
Welcome to this beautifully maintained 2 bed, 2.5 bath townhouse in the community of Keswick. Offering about 1,300 sq ft plus a newly renovated basement, total over 1500sq ft living space, this home features an open-concept main floor with a modern kitchen, dinning area, island seating, and bright living space. Upstairs, the spacious primary bedroom includes a 4-piece ensuite and a large double-door closet. A second bedroom, full bath, and convenient upper level laundry complete the floor. The finished basement adds flexible space for a home office and extra storage room. Enjoy the comfort of central A/C and the convenience of a double attached garage. Located in a quiet, well-managed complex near schools, parks, trails, and all amenities, with easy access to major roads. Perfect for first-time buyers, small family, professionals, or investors. This home is move-in ready and offers exceptional value in a growing, family-friendly neighborhood! (id:63502)
RE/MAX Excellence
7923 159 St Nw
Edmonton, Alberta
Fully renovated from top to bottom, this stunning Lynnwood home with legal suite offers exceptional style, comfort, and income potential. Vinyl plank flooring flows throughout, with a bright, modern kitchen featuring crisp white cabinetry, striking black hardware, quartz countertops, and stainless steel appliances. The spacious living room includes a sleek electric fireplace and large picture window for natural light. Three well-sized bedrooms and a beautifully updated 4-piece bath complete the main level. Downstairs, the self-contained 2-bedroom legal suite (Bd2 not egress window) mirrors the same modern finishes, with white appliances and its own kitchen, living area, full bath. Shared laundry and utility space offers convenience. Outside, enjoy a large backyard with RV gate access, oversized double garage off the rear lane, and a quiet service road out front. Brand new roof, easy Whitemud access, and a prime west Edmonton location make this an unbeatable opportunity for homebuyers and investors alike. (id:63502)
RE/MAX Excellence
36 Great Oa
Sherwood Park, Alberta
This 3 bedroom condo backing Broadmoor Golf Course is clean, well cared for, and updated over the years, including a new furnace motor (9 months ago). The kitchen opens seamlessly to both the eating nook and dining room, making it functional and inviting. The spacious living room, ideal for gatherings, overlooks the fenced backyard with vinyl fencing. New flooring throughout and a 2pc powder room completes the main floor. Upstairs are 3 bedrooms, a renovated 4pc bathroom, and new windows offering views of the golf course. The basement features brand new carpet down the stairs, and in the family room, a great space for relaxation or even an additional bedroom if desired. This well run, well maintained complex has seen upgrades such as sidewalks and windows. The location is unbeatable - backing onto the golf course, across the street from Sherwood Park Mall, and minutes to Broadmoor Lake, Festival Place, schools, swimming, and public transportation. Rarely do such clean, well-kept units come available! (id:63502)
Royal LePage Prestige Realty
189 Lancaster Tc Nw
Edmonton, Alberta
Welcome to this fully renovated 2-storey home offering 1234 sq. ft. of stylish living space, located next to every amenity you can imagine! This bright and modern unit has been completely overhauled—featuring new stainless steel appliances, a brand-new kitchen with luxurious quartz countertops, and luxury vinyl plank flooring on the main floor with fresh carpet upstairs. You'll love the 3 spacious bedrooms, including a massive primary suite with ensuite, plus upstairs laundry and an updated main bath for added convenience. Enjoy ample storage with two large storage rooms and modern light fixtures throughout. Relax on your south-facing balcony or explore the nearby amenities—just steps from the Castle Downs YMCA, splash park, transit, shopping, Beaumaris Lake, and acres of green space. Comes with one covered parking stall and plenty of visitor parking nearby. Move-in ready, beautifully finished, and perfectly located! (id:63502)
Blackmore Real Estate
6703 Knox Co Sw
Edmonton, Alberta
Award winning builder, Kanvi Homes, presents The Hybrid32. Set in the family oriented Arbours Estates, this 3,129 sf. residence is designed for luxury, comfort, and modern living. Featuring 4 bedrooms, 4 bathrooms, and a triple garage, it’s perfect for families, entertainers, and professionals. The home’s grand 19 ft foyer makes an unforgettable first impression, leading to an expansive living area with a 72 inch Napoleon fireplace and a striking black feature wall. The matte black chef’s kitchen is a showstopper, with quartz countertops, a fashionista island, and black stainless Samsung appliances. A walk-through pantry with custom shelving adds practical elegance. Upstairs, a dramatic catwalk connects the primary suite and bonus room. The primary suite offers a spa-like retreat with a 60 inch fireplace, freestanding tub, and walk-in shower. With top tier finishes, exceptional curb appeal. Visit the Listing Brokerage (and/or listing REALTOR®) website to obtain additional information. (id:63502)
Honestdoor Inc
