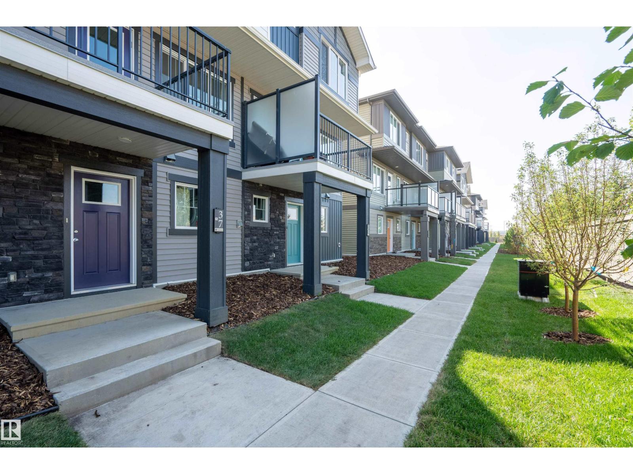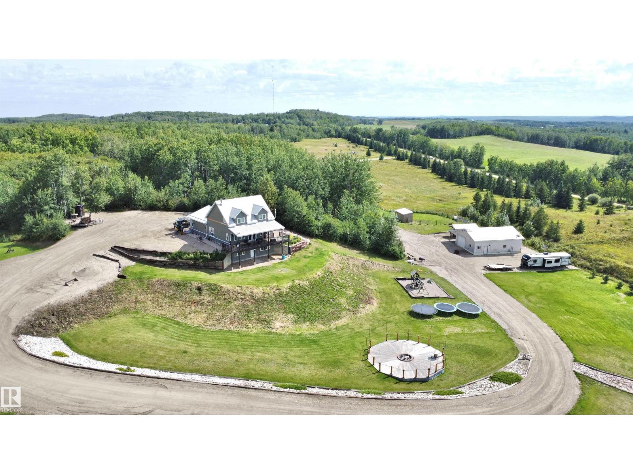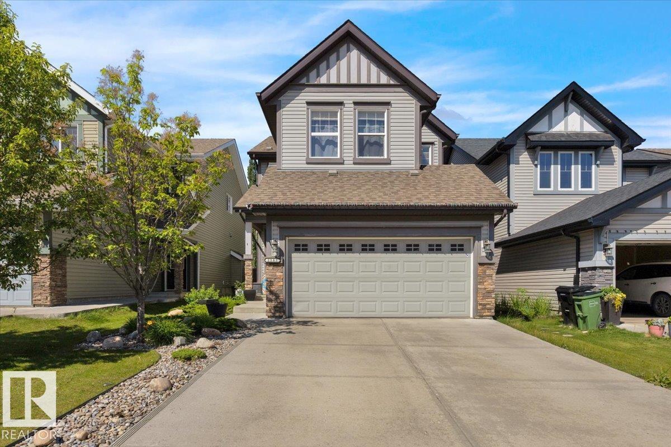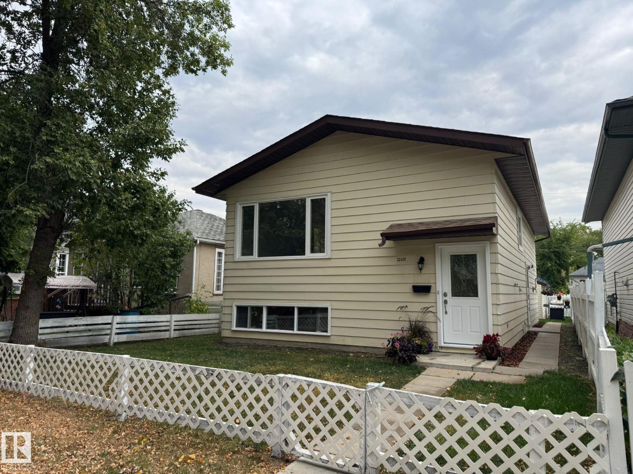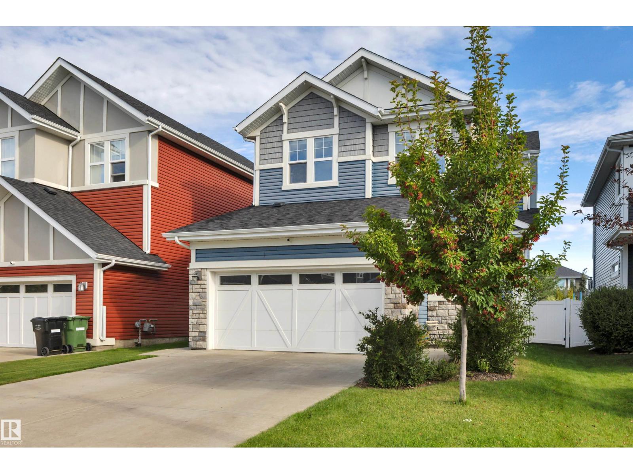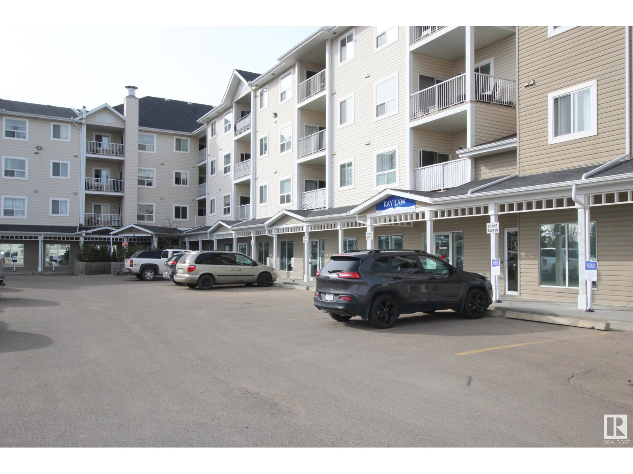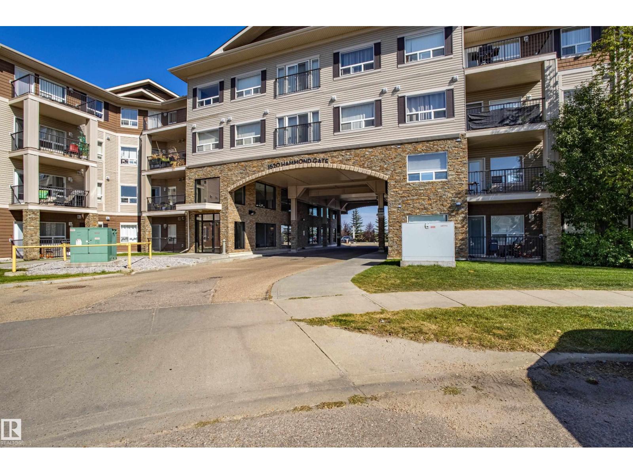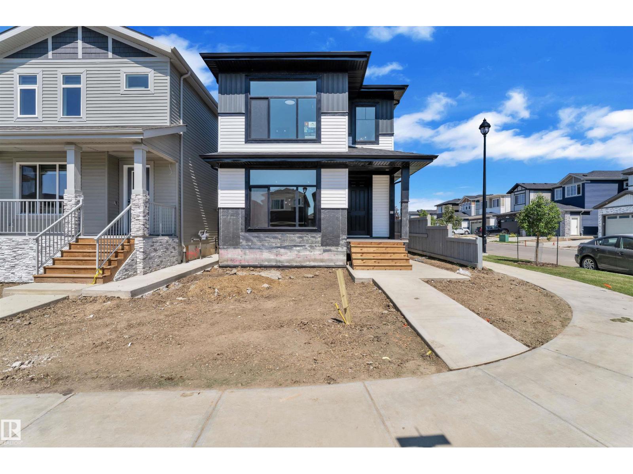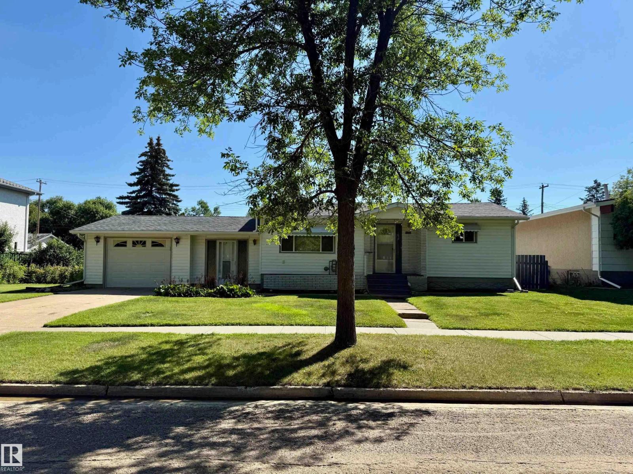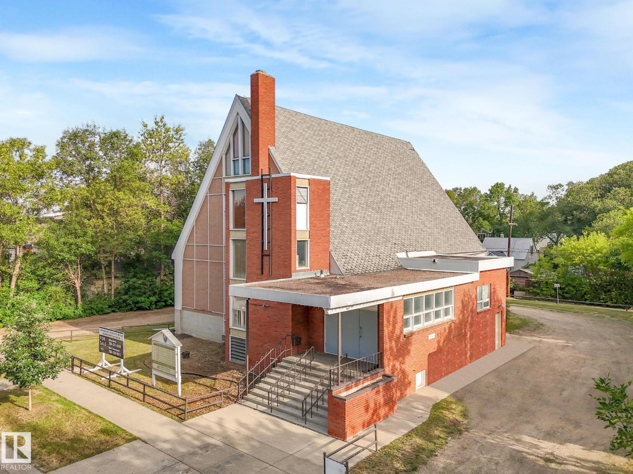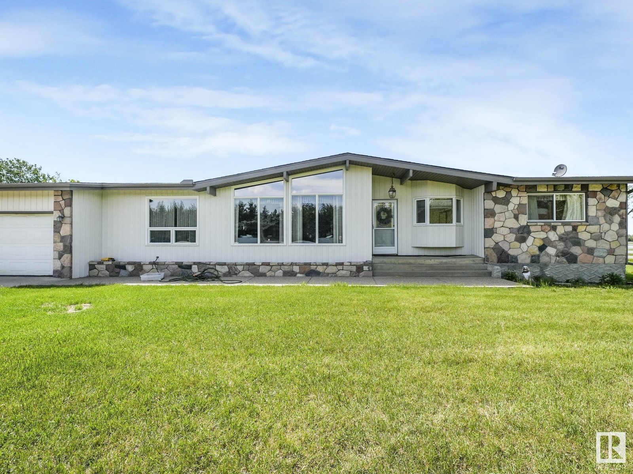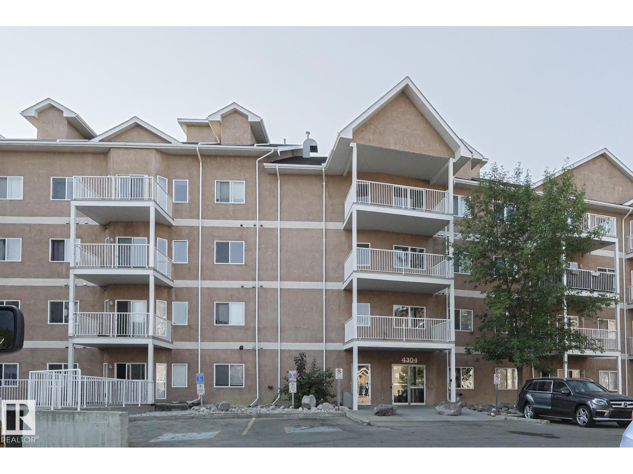#37 1530 Tamarack Bv Nw
Edmonton, Alberta
Live in this 3 bed, 2.5 bath townhouse in Edmonton, offering the perfect blend of space, style, and convenience. Step inside to find direct access to double attached garage and laundry area, then head upstairs to a sun-filled main floor featuring an open living area, balcony patio with no rear neighbours - your perfect spot to unwind, and a well-designed kitchen with island and all appliances. A 2-pc bath completes this level. The upstairs layout is perfect for families, with a primary suite offering a walk-in closet, and 4-pc ensuite. Two more bedrooms give you flexibility for family, guests, or a home office, and another 4-pc bath. The central location of this unit means walking distance to public transit, schools, parks, shopping, and restaurants. With the Meadows Rec Centre and Elder Whiskeyjack High School nearby, plus quick access to Anthony Henday Drive, this home makes daily life convenient and stress-free. A fantastic choice for first-time buyers or growing families! (id:63502)
Maxwell Polaris
5208 Twp Road 505
Rural Parkland County, Alberta
WOW! 147 Acres of rolling hills with amazing views!! This incredibly beautiful property features a fully renovated 1 1/2 storey, 4 bedroom, 4 bath, hilltop home with a walkout basement. The chef in the family is going to love the magazine worthy kitchen featuring a massive eat-up island, ss appliances, quartz everywhere, huge pantry and the open dining area with cozy wood stove. Spend your morning drinking coffee on the covered deck while enjoying the spectacular view. Main floor includes a luxurious primary suite with fireplace, massive custom walk-in closet, and spa-like 5-piece ensuite. Top floor features 2 large bedrooms, 5 piece bath, and flex area. The fully finished, walk-out, basement features a family room, bedroom, 3 piece bath and laundry. Property includes a heated 40' x 33' shop, horse shelter, corrals, tons of quad trails and so much more. 40 minutes to Stony and 1 hour to Edmonton. Come see your new home! (id:63502)
RE/MAX Elite
2585 Cole Cr Sw
Edmonton, Alberta
Welcome to your dream home! This stunning Jayman-built 2-story offers over 1900 sqft of beautifully designed living space in a quiet, family-friendly neighborhood near all amenities. With 4 bedrooms, 3.5 bathrooms, and a finished basement, there’s room for everyone. Enjoy the bright, open-concept layout, big windows, and chef-inspired kitchen with stainless steel appliances and tons of counter space. Relax upstairs in the spacious bonus room or retreat to your luxurious primary suite with a large walk-in closet and ensuite. The basement includes a 4th bedroom, full bath, and rec room—ideal for guests or a home gym. Step outside to the landscaped yard, complete with a deck and included gazebo—perfect for summer nights. The high-ceiling garage adds convenience and extra storage space. This home truly has it all! (id:63502)
One Percent Realty
12011 95a St Nw Nw
Edmonton, Alberta
Fully Renovated Raised Bungalow – 3+2 Bedrooms | Over 2000 Sqft | Separate Entrance & Second Kitchen Step into this beautifully updated raised bungalow offering over 2000 sqft of developed living space, perfect for multi-generational families or savvy investors. With a separate entrance and a full second kitchen, the layout is both functional and flexible. Main Features: 3 spacious bedrooms upstairs + 2 bedrooms downstairs Brand new kitchen with high-gloss, ceiling-height white cabinets, soft-close doors, elegant backsplash & stainless steel appliances Quartz countertops and vinyl plank flooring throughout Modern bathrooms, new doors, trims, and windows Large above-grade basement windows for plenty of natural light Newer high-efficiency furnace & hot water tank ?? Prime Location: Minutes from N.A.I.T, Kingsway Mall, and Downtown Edmonton Quick access to transit, shopping, and amenities Available for Quick Possession (id:63502)
Sterling Real Estate
220 Simpkins Bn
Leduc, Alberta
Incredible value in Southfork! Backing the multi-way, this stunning 2165 sq. ft. 2-storey offers almost 3,000 sq. ft. of total living space with 5 bedrooms, 2.5 baths, and a den. The main floor features an open plan with 9 ft ceilings, hardwood, porcelain tile, granite, and upgrades galore, plus a convenient coffee bar to keep counters clear. The chef’s kitchen boasts stainless steel appliances, a massive island with eating bar, walk-in pantry, and seamless flow to the dining and living areas, perfect for entertaining. Upstairs you’ll find 4 spacious bedrooms and a walk-through laundry from the primary walk-in closet. The primary suite offers a spa-like 5-pc ensuite. The finished basement adds a 5th bedroom, rec room, and den. Outside is designed for family living with a 2-tiered deck, fenced dog run, and a low-maintenance turf backyard that’s kid-friendly and perfect for play. With no rear neighbours, this home is truly move-in ready and waiting for you! (id:63502)
Exp Realty
#403 4310 33 St
Stony Plain, Alberta
Welcome to this charming 1 bedroom, 1 bathroom RENOVATED condo located on the top floor of a secure, well-maintained building in the heart of Stony Plain. Enjoy the peace and quiet of top-floor living, along with the added security of a controlled front entrance. This bright and functional unit features a comfortable living space with new paint and flooring throughout! The efficient kitchen layout with stainless steel appliances, new washer and dryer! Conveniently situated near shopping, restaurants, and the hospital—with easy access to Highway 16A for commuting. Includes an assigned UNDERGROUND parking stall. A fantastic opportunity for affordable, low-maintenance living in a great location! (id:63502)
Century 21 Leading
#338 1520 Hammond Gate Ga Nw
Edmonton, Alberta
SUPER CLEAN PROPERTY.... SHOW LIKE A BRAND NEW UNIT. This Lovely, Bright 2 Bedroom, 2 Bathroom home is located on the 3rd floor in a Well Run Complex in the Hamptons. Newer carpets, fresh paint, newer fridge and kitchen counter tops. COMES WITH 2 TITLED PARKING STALLS (1 UNDERGROUND AND 1 ABOVE GROUND Energized Stall). Spacious entry leads to the Open kitchen and dining area. Living room with large picture windows and a garden door leading to the Balcony area. Master Suite has a walk through closet and full ensuite. 2nd bedroom is located on the other side of the living space. Full Four Piece Bathroom for your quests and the second bedroom. In Suite Laundry. This complex has a social room w/ table tennis, lounge area, TV space and washroom. Lovely green space is well maintained. Close to the Anthony Henday to access any point of the city. Great Layout and Great Price. A true pleasure to show. (id:63502)
Royal LePage Arteam Realty
3502 42 Av
Beaumont, Alberta
Stunning corner lot detached home in Beaumont! This bright, open-concept layout features luxury vinyl plank flooring throughout the main floor, a cozy electric fireplace with feature wall in the living area, and a spacious kitchen with backsplash and designated space for built-in appliances. The dining and living areas are seamlessly connected, perfect for entertaining. A main floor bedroom with large window, full closet, and a full bath offers flexibility for guests or family. Upstairs boasts a bonus room, a primary bedroom with feature wall and ensuite, two more bedrooms, a shared full bath, and convenient second-floor laundry. Large windows throughout flood the home with natural light. Includes double car garage. Located in a family-friendly community, this home offers comfort, space, and style! (id:63502)
Exp Realty
5211 51 St
Redwater, Alberta
This double lot has a ready made Gardener's dream or a potential dream Shop to be built. Hardwood living room, Large Country style kitchen, newer Patio french doors that lead out to a recently built large deck into the backyard. There is an Attached Garage and a beautiful large entrance/mudroom with ceramic tile. The home is located on a beautiful street and faces an outdoor field with a park. This established landscape with beautifully matured trees, shrubs, flowers, cherry tree as well as a large raspberry garden. Greenhouse/shed with an attached pen for pets. The basement is unfinished and has a LIFETIME warranty Water-guard and Super Sump installed. Some photos have been virtually staged. (id:63502)
Comfree
9630/9624 74 Av Nw
Edmonton, Alberta
PRIME DEVELOPMENT OPPORTUNITY - The site also offers redevelopment potential; a 34-unit (17-townhouse) concept plan available --- ACQUIRE THIS EXPANSIVE 198' wide x 132' deep LAND PARCEL in the heart of the highly desirable Ritchie neighbourhood—celebrated for its vibrant community, walkability to Whyte Avenue, Mill Creek & Downtown. The property spans 2 parcels; One includes a former church (~2,500 sq. ft. per floor over 2 floors, complete with elevator & full commercial-style kitchen); The other a livable home onsite ideal for staff accommodations, rental income, or future redevelopment. The site also offers redevelopment potential; a 34-unit (17-townhouse) concept plan. Multiple exit strategies exist—activate immediately as a turnkey facility, lease for stable holding income, or land bank for long-term appreciation. Strong area demographics, high demand & rare assembly width, make this a once-in-a-decade chance to secure a premier site in one of the most sought-after communities (id:63502)
Real Broker
54320 Hwy 2
St. Albert, Alberta
Prime 40-Acre Development Opportunity on St. Albert Trail Exceptional chance to own 40 acres along the high-traffic St. Albert Trail corridor. This land is positioned for future Highway Commercial, Highway Retail, and Residential development, making it an ideal holding property with massive upside. Located directly across from St. Albert Dodge, this site is surrounded by major ongoing developments to the east and south. Property Highlights: 2,500 sq ft bungalow with triple attached drive-thru garage Heated barn and five shops, including a 72' x 150' structure with a fully contained 1-bedroom suite Flat, usable land with high visibility and direct access to a major arterial route Live comfortably now, develop later—or hold for long-term appreciation. Either way, this is a strategic investment in one of the fastest-growing regions around. (id:63502)
RE/MAX Professionals
#101 4304 139 Av Nw Nw
Edmonton, Alberta
This condo is located the complex of ESTATES OF CLAREVIEW. The spacious unit features an OPEN CONCEPT layout with a large living room, adjacent dining area and a kitchen with all your essential appliances, a PANTRY and a BREAKFAST ISLAND. The master bedroom features a walkthrough closet and a full bathroom. There is an additional second bedroom and a full bathroom. This condo has been FRESHLY PAINTED. Enjoy the summers on your dedicated patio and the convenience of IN-SUITE LAUNDRY and your assigned underground parking stall. This complex comes with an amenities building featuring a FITNESS ROOM, GAMES ROOM and a SOCIAL ROOM. Close to all amenities including shopping, restaurants, schools, public transportation and the Clareview LRT Station. (id:63502)
RE/MAX Rental Advisors
