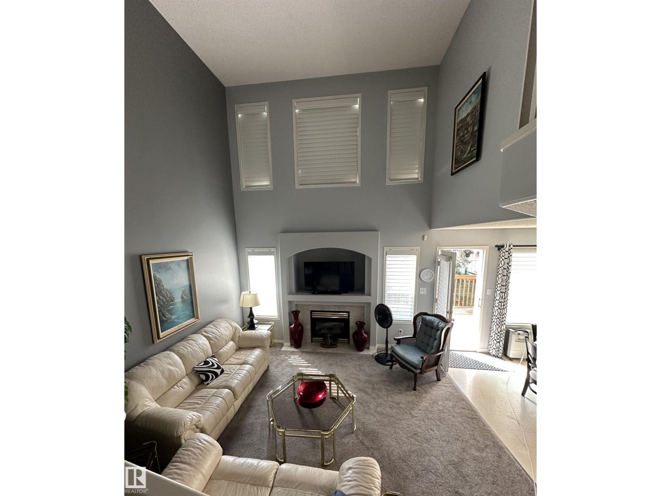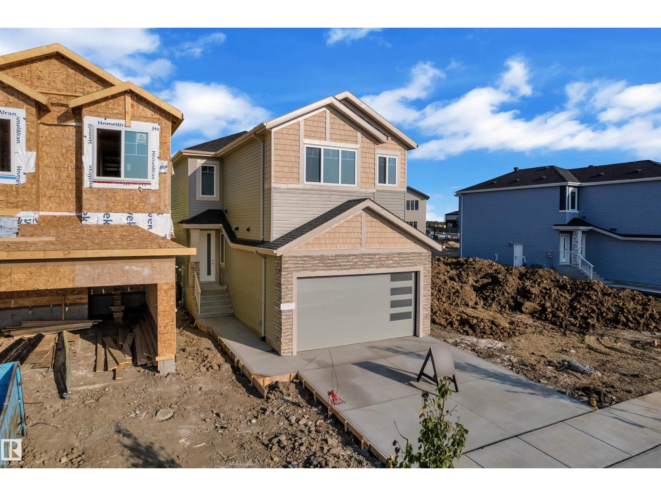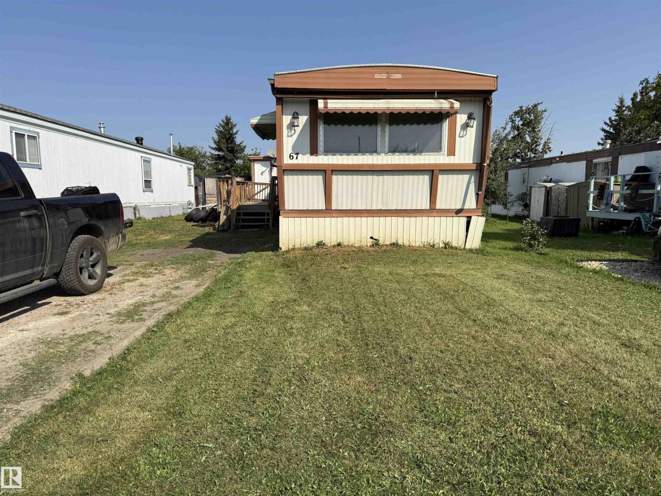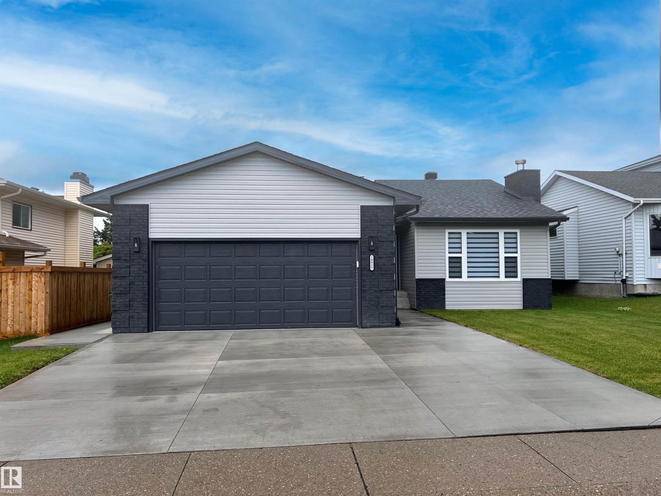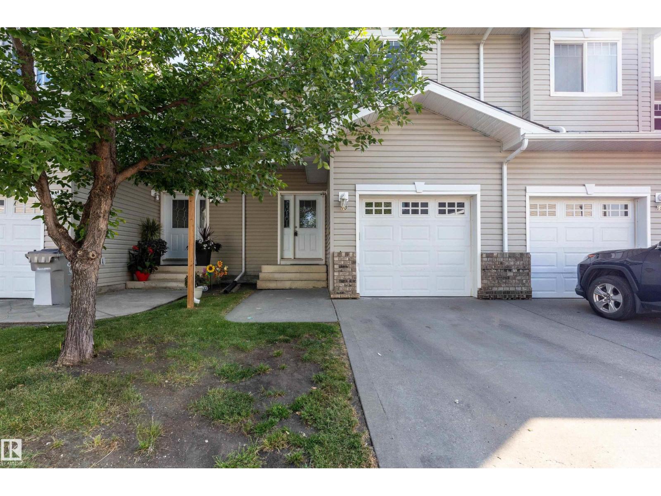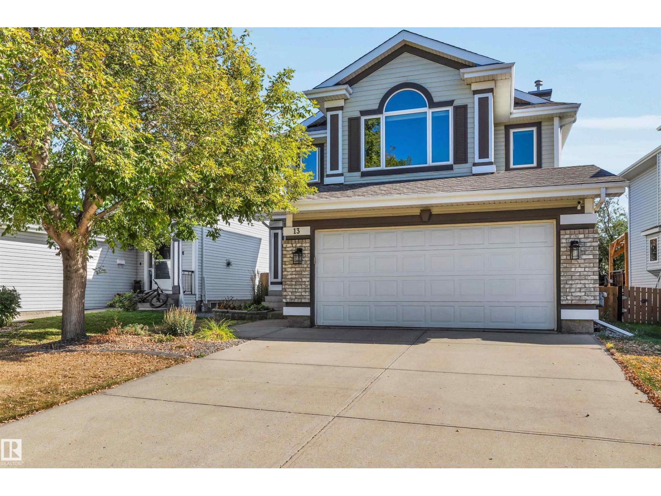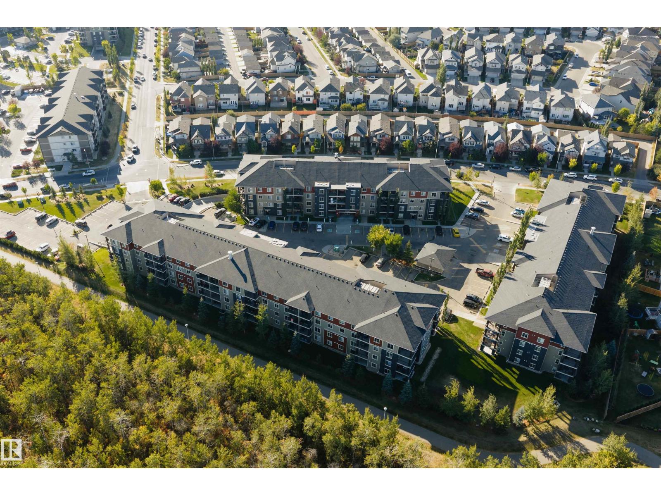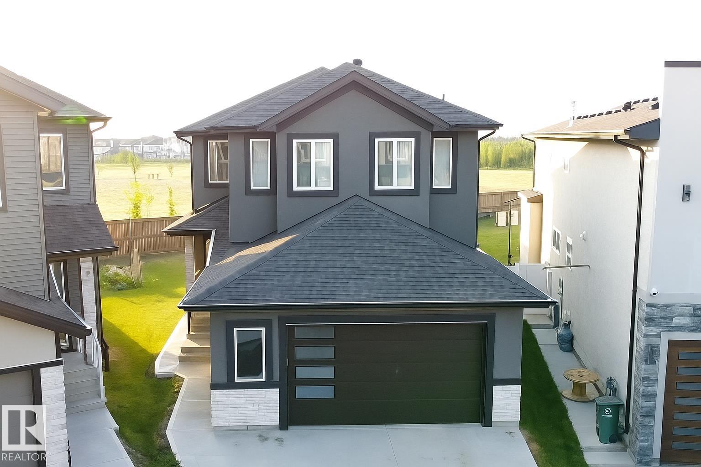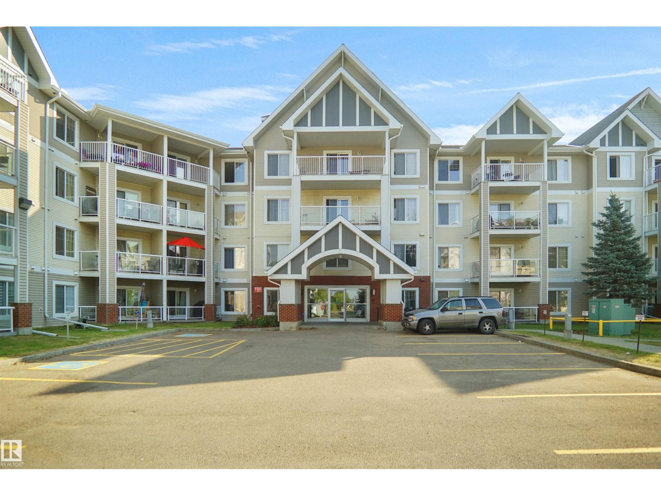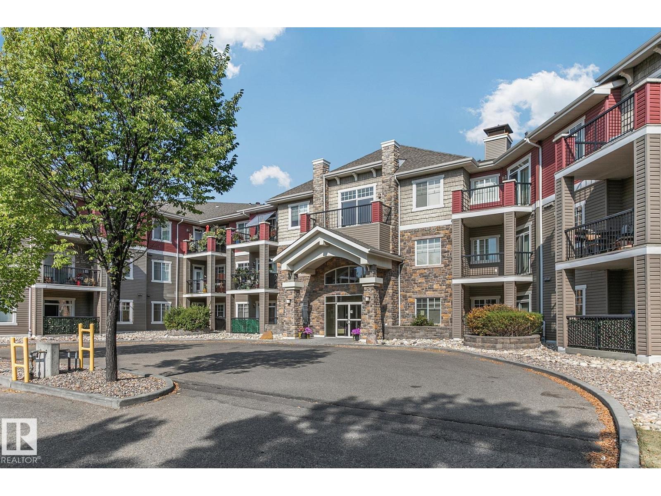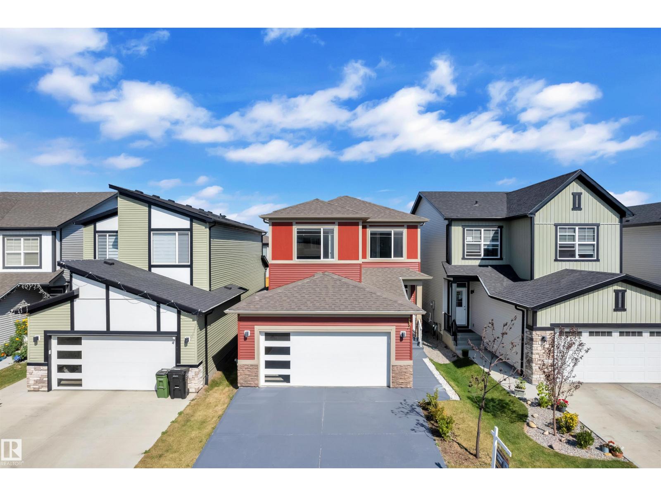#10 1401 Clover Bar Rd
Sherwood Park, Alberta
Welcome to this beautiful townhouse in Foxhaven! On the main floor an open concept area awaits you with an amazing 2 story vaulted ceiling. There is an abundance of natural light with the upper lofted windows. The gorgeous gas fireplace with tile surround adorns this wall and is situated in a well designed living room that is carpeted throughout. The kitchen is a walk around with an ample amount of cupboards and lighting. This home is nicely painted throughout in very warm colours .There is also a 2 piece bath on the main floor and with the exit area to the 2 car garage. The master bedroom on the upper level is extremely roomy with an immense amount of closet space and a vast 3 piece ensuite. The second bathroom on the upper floor is a 4 piece to compliment the other 2 well sized bedrooms both overlooking the Livingroom. The basement is a well designed area that supports a massive rumpus room that would easily fit a pool table! The utility room is cleverly hidden away. Basement bath is roughed in. (id:63502)
Homes & Gardens Real Estate Limited
4319 36 St
Beaumont, Alberta
** TWO MASTER BEDROOM ON UPPER LEVEL & 26 POCKET LOT**This residence features a total of 4 Bedrooms and 4 Bathrooms. It is a newly Elegant home offer main floor FULL BED & BATH, SPICE KITCHEN, OPEN TO BELOW and SIDE ENTRANCE. Total of 4 BEDS and 3 Full BATHS. The main floor offers an open concept entertaining area w/Kitchen, dining & living room. The kitchen offers a large island w/eating bar & Quartz counter tops, a large dining space and a pantry .With high ceilings that are open to the second level and a cozy fireplace, the living room is the perfect space and lots windows to gather the family. Completing this floor is 1 full bath & a bedroom/den. Upstairs you will find the additional 4 bedrooms (including the HUGE master w/ private ensuite), a bonus room, laundry & the third bathroom. The basement has a SEPARATE ENTRANCE and awaits your personal touch.Only minutes to Edmonton and a short drive to the Airport, Anthony Henday, Calgary Trail & Shopping Centres. (id:63502)
Nationwide Realty Corp
#414 2612 109 St Nw
Edmonton, Alberta
Convenient living meets comfort at the Regent Century Park. Condo Fees INCLUDE heat, AC, water, electricity & internet!! Great orientation w/ COURTYARD/POND view that can be enjoyed on sizeable balcony. Open concept layout featuring trendy finishes & plenty of natural light. The room centers around the spacious kitchen w/ an oversized quartz floating island, plenty of cabinetry & Kitchen Aid appliances. Living room has gas fireplace & balcony access. Area complete w/ dining nook or alternatively use as office space. Large bedroom has walkthrough closet to ensuite w/ soaker tub, fully tiled shower & vanity. Plus IN-SUITE LAUNDRY. Upgrades include quartz counters, beautiful marble tile bathroom, 9' ceilings, upgraded lighting/ceiling fan & AC. Great space for young business professionals, couples or those looking to downsize. Building also has gym in common area. STEPS AWAY TO LRT, transit, shopping, restaurants & major arteries. Property also includes titled UNDERGROUND PARKING + titled STORAGE LOCKER. (id:63502)
RE/MAX Elite
#67 4802 54 Av
Camrose, Alberta
Welcome to 67-4802 54 Ave, North Mobile Park in Camrose. — a charming mobile home that combines comfort, affordability, and a great location. Perfect for first-time buyers or downsizers, this property offers a low-maintenance lifestyle in a welcoming community. Inside, you’ll find a bright and functional layout with an open-concept living and dining area, ideal for relaxing evenings or entertaining friends. The kitchen features plenty of cabinet storage and workspace. The primary bedroom is generously sized with ample closet space, the second bedrooms offer versatility for guests, an office, or hobbies. The addition to the home is well sized, can be used as a bedroom, office or simply a bonus room. Step outside to enjoy a private yard space, perfect for gardening and a large deck great for barbecues, or simply soaking up the sun. (33268036) (id:63502)
Maxwell Polaris
18927 95a Av Nw
Edmonton, Alberta
2900 Sqft of living space.This home has been fully renovated from top to bottom and is ideal for a large or multi-generational family. You’ll find SIX roomy bedrooms—three upstairs and three downstairs—and TWO complete kitchens so everyone has their own space. The dual laundry rooms and separate entrance add even more convenience. Step outside to a sunny, south-facing yard and pull right into your double garage. Everything’s brand new: high-end finishes inside, plus shingles, windows, siding, exterior doors, fencing, and fresh concrete on the driveway, garage floor, and back walkway. Cozy up by the wood-burning fireplace , or switch to the electric fireplace downstairs. Ideal Location with access to main highways and the new west LRT station. This place is a fresh start—move in and make it your own. (id:63502)
RE/MAX Excellence
#70-5001 5001 62 St
Beaumont, Alberta
Welcome to your new dream home in the beautiful community of Eaglemont Heights (Beaumont). This newly and fully renovated 3 bedroom townhouse is ideally located close to all amenities and only minutes from Edmonton. You will discover a great mix of modernity and charming style and coziness when you step into this home. You are welcomed by freshly painted walls, light colored vinyl planks which are highlighted by the new and freshly painted baseboards, all brand new stainless steel kitchen appliances, and much much more. A single attached garage, a 3-piece ensuite bath, a deck looking out to the man-made lake are just a few of the many features this property offers its new owners. Your home is within walking distance of most amenities and minutes from the big attractions in Edmonton. (id:63502)
Capcity Realty Group
13 Durocher St
St. Albert, Alberta
Welcome to this stunning 2-storey home that combines comfort, luxury, and functionality in every detail! Located in a desirable neighborhood, this beautifully maintained property offers everything your family needs and more. The open floor plan on the main floor offers a bright, white kitchen with gleaming quartz countertops, stainless steel apps, modern finishes, and plenty of cabinet space—perfect for home chefs and entertainers alike. The upper level features a large bonus room with build in speakers, three generously sized bedrooms, including a primary suite with a luxurious ensuite boasting heated floors, dual sinks and quartz countertops—your own private spa retreat!. Fully finished basement with built in speaker and a 3piece bath. Central air conditioning, a heated garage—ideal for cold winters. The home also features new windows for energy efficiency and natural light. Outside you will find maintenance free deck with a Gazebo and hot tub! (id:63502)
RE/MAX Professionals
#402 1080 Mcconachie Blvd Nw
Edmonton, Alberta
Top-floor corner unit offering 879 sq ft of bright, open-concept living. Thoughtfully designed with two bedrooms separated for added sound privacy. The welcoming front entry doubles as an open den—perfect for a home office or study nook. The modern kitchen features granite countertops, stainless steel appliances, and plenty of workspace for everyday living or entertaining. Large windows fill the space with natural light, enhancing the spacious feel throughout. Located close to schools with convenient access to the Anthony Henday Ring Road for an easy commute. Comes with two titled parking stalls—one secure underground stall and one surface stall for added flexibility. (id:63502)
Real Broker
6222 172a Av Nw
Edmonton, Alberta
Experience refined living in this elegant 2-storey, offering 6 beds & 5 baths incl. a fully finished legal basement suite for a total AG/BG area of approx 3,176 sq ft! Perfectly positioned on a quiet cul-de-sac and backing onto park, this residence combines prestige & lifestyle. Step through the grand open-to-below foyer into a sunlit main floor featuring a designer kitchen w/ quartz counters, custom cabinetry & premium SS appliances — ideal for entertaining. A main-flr bed & full bath provide versatility for guests or multi-gen living. Upstairs, indulge in the primary retreat w/ spa-inspired ensuite & walk-in closet, plus 2 add’l beds, full baths & a bonus room! The legal suite offers 2 beds, 2nd kitchen, living area, laundry & bath — perfect for income or extended family. Finished w/ an oversized dbl-attached garage & landscaped yard w/ panoramic park views, all near schools, trails & amenities. Where luxury, space, and location meet, all this McConachie DREAM HOME needs is YOU! (id:63502)
RE/MAX River City
#403 15211 139 St Nw
Edmonton, Alberta
Welcome home to this top-floor 2-bedroom, 2-bathroom unit offering 880 sq ft of open-concept living in Skyview Landing complete with a titled underground parking stall and balcony overlooking green space and walking trails. The bright, functional layout features a U-shaped kitchen with maple cabinetry, laminate countertops with extended eating bar, and a garburator. The spacious dining nook flows into the cozy living area, perfect for entertaining or relaxing. The primary suite includes a large walk-through closet and private 3-piece ensuite with a double walk-in shower. On the opposite side of the unit, you'll find the second bedroom and a full 4-piece bath which is ideal for guests or a roommate. Additional features include in-suite laundry, in-suite storage, and access to great building amenities like fitness and social room. Condo fees include heat and water. Pet-friendly building (with board approval) and located in a well-managed complex close to shopping, transit, and schools. (id:63502)
Royal LePage Arteam Realty
#212 2503 Hanna Cr Nw
Edmonton, Alberta
Designed with both style and function in mind, this 2 Bedroom, 2 Bathroom Condo offers an open-concept layout featuring a bright living room with cozy gas fireplace and a modern kitchen with island, some updated appliances, and ample cabinetry. The spacious primary suite boasts a walk-in closet and 4 pce ensuite. In suite Laundry Room built in to make life easier. 2nd Bedroom with full closet & lovely view. Air Conditioning through the building for the hot summer days. Your parking spot is underground and oversized (wider than others) with Storage Cage. Enjoy the building’s amenities including social rooms (around the corner from the unit), car wash, exercise room, guest suites, & visitor parking. Located near shopping, Terwillegar Recreation Centre, schools, walking trails, and quick access to the Anthony Henday or Whitemud. A perfect blend of comfort, convenience, and lifestyle! (id:63502)
Maxwell Devonshire Realty
332 35 Av Nw
Edmonton, Alberta
MAPLE COMMUNITY – SOUTH EDMONTON This 2022 sq ft home offers the perfect blend of style and function with 4 bedrooms and 3 full bathrooms. The main floor features a spacious open layout with a bright living room, dining area, and modern kitchen, plus a highly sought-after bedroom and full bathroom on the main level—ideal for guests or multi-generational living. Upstairs, a large bonus room provides the perfect retreat for family time. The primary suite includes a walk-in closet and ensuite, complemented by two additional bedrooms and another full bathroom. Freshly painted interiors add a modern touch, while the fully finished landscaping makes the backyard move-in ready. Located in the desirable Maple community, close to schools, parks, shopping, and major roadways—this home checks all the boxes! (id:63502)
Exp Realty
