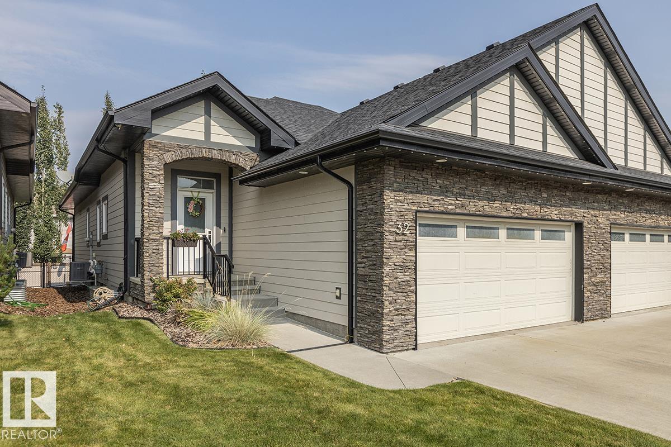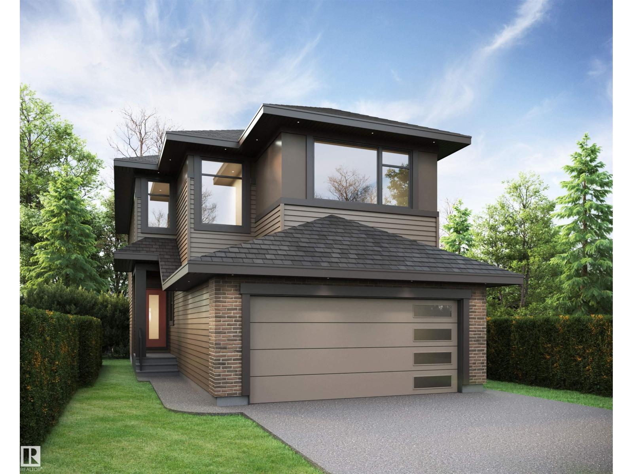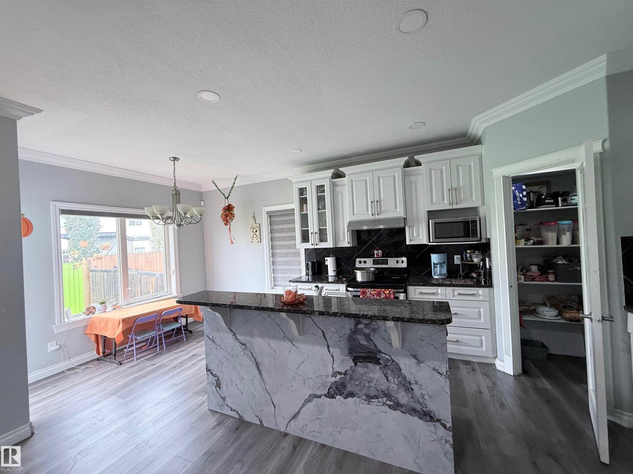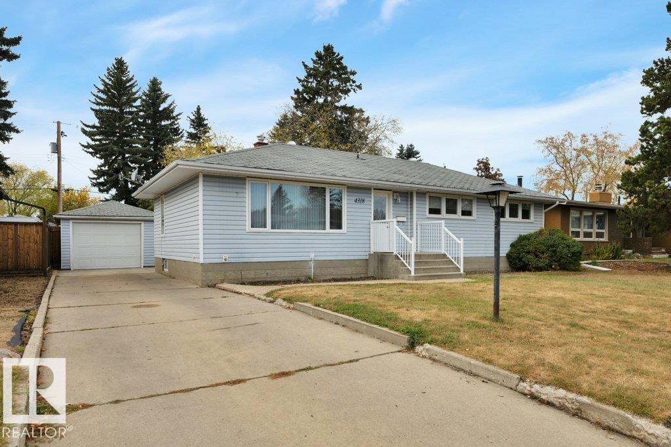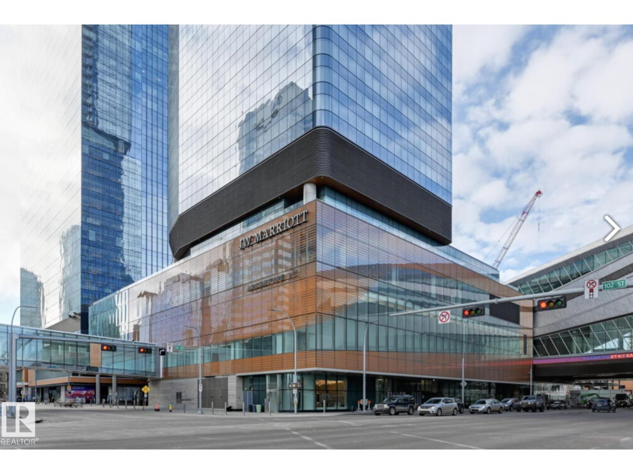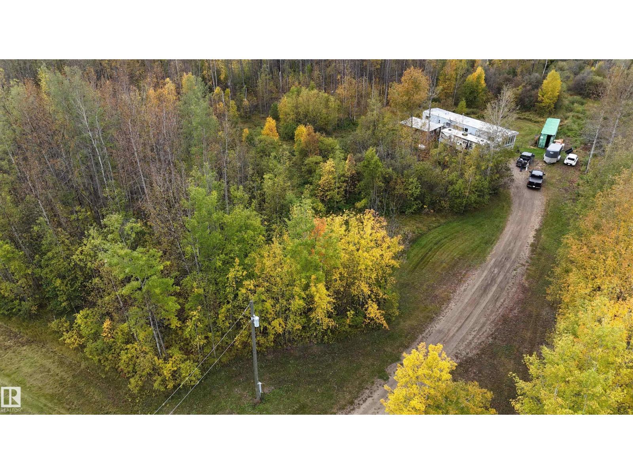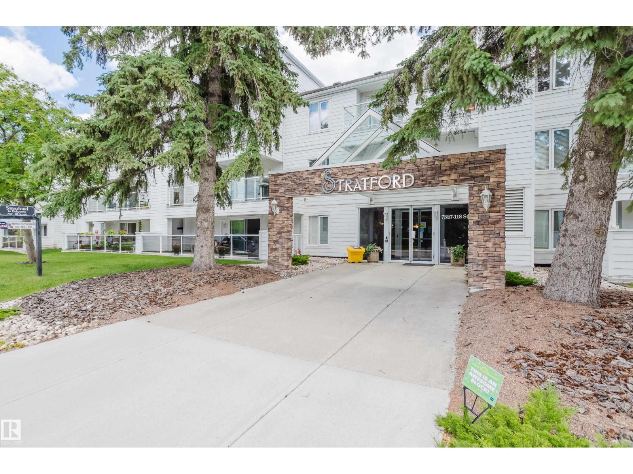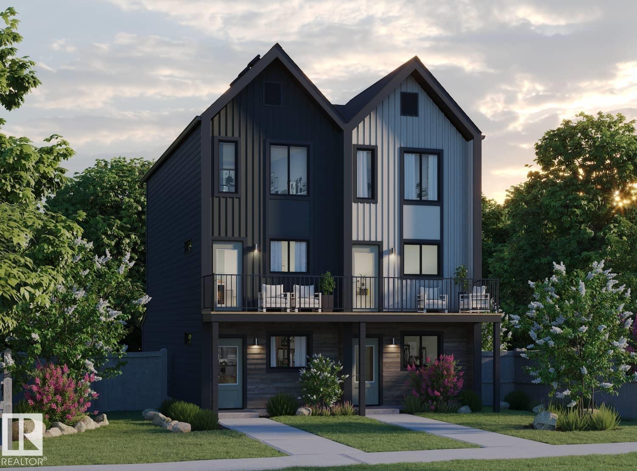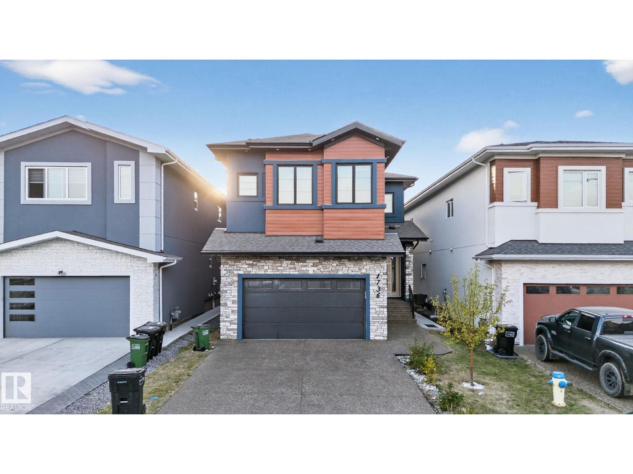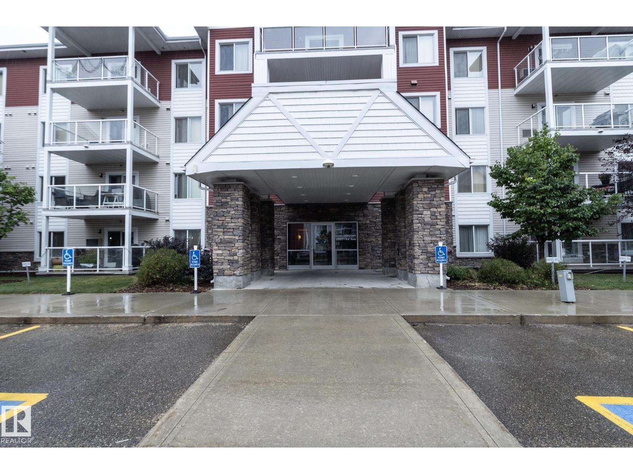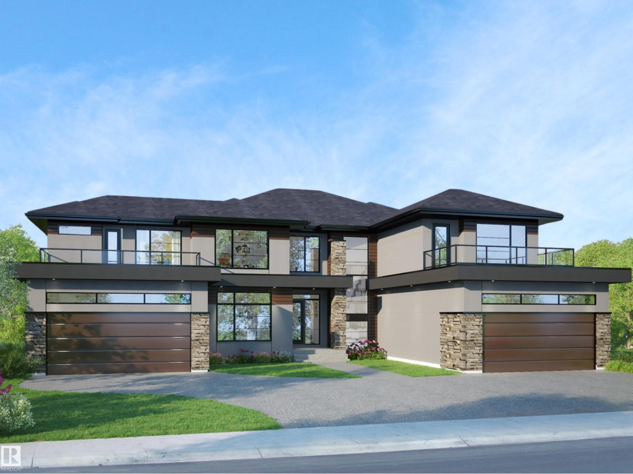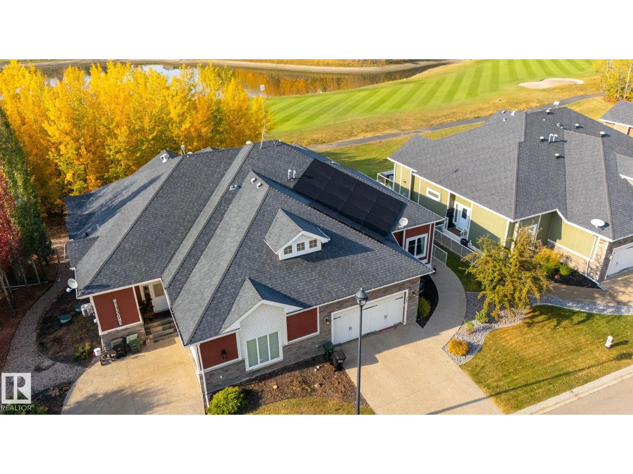32 Signature Cv
Sherwood Park, Alberta
Located in desirable Summerwood, this impeccable BUNGALOW features EXECUTIVE LIVING at its best. No more shovelling, just relax & enjoy maintenance free lifestyle! Nestled in a quiet keyhole, your fully finished half duplex offers 2600+sqft w/ 2 bedrms, 2 flex rms & 3 full bathrms! Step into the spacious entry, with ceramic tile, 10’ ceilings and tons of room to welcome guests. Inside, you’ll LOVE the 14’ vaulted ceilings & gorgeous STONE FIREPLACE. The kitchen showcases GRANITE countertops, ample cabinetry, SS appliances & corner pantry. Relax in the primary retreat, boasting new flooring, a renovated 5pc ensuite w/ WALK-IN shower, double sinks & WIC. The main floor includes laundry, 4pc bath & a den. An extra wide staircase w/ stairlift leads to a F/F basement w/ 9’ ceilings, family rm, 2-sided gas F/P and wet bar w/ wine cooler! Completing the space is a large bedroom, 3pc bath & a flex/crafts room. Enjoy your private deck, AC, underground sprinklers, HEATED DBL garage & Gemstone outdoor lights! (id:63502)
RE/MAX Elite
2252 4 Av Sw
Edmonton, Alberta
Discover exceptional quality in this beautifully designed home, the Brampton Z model. Step inside to soaring 9’ foundation walls and a spacious layout designed for modern living. The main floor includes a full bathroom and a versatile den, perfect for a home office or guest space. In the great room, enjoy cozy evenings by the electric fireplace, creating a warm and inviting atmosphere. The chef-inspired kitchen features stylish 2-tone cabinetry with soft-close doors, a double pull-out garbage receptacle, and high-end stainless steel appliances, including a 30” electric cooktop, built-in wall oven and microwave, fridge/freezer, and dishwasher—everything you need for seamless cooking and entertaining. Upgrades continue with a separate side entrance, providing future suite potential, plus basement rough-ins for a laundry area and sink, giving you flexibility for future development. (id:63502)
Exp Realty
15116 32 St Nw
Edmonton, Alberta
Welcome to 15116 32 Street NW in family-friendly Kirkness! This spacious 2-storey home offers 6 bedrooms, 3 full bathrooms, and over 1,700 sq ft of living space—perfect for large families or investors. Built in 2011, it features an open-concept main floor with a bright living room, functional kitchen, and generous dining area. Upstairs bedrooms are well-sized, with room for guests, offices, or hobbies. The unfinished basement offers great potential for customization. Situated on a 4,024 sq ft lot with a private yard, this home is close to schools, parks, shopping, and transit. A great opportunity for space, value, and location! (id:63502)
Exp Realty
4318 53a St
Wetaskiwin, Alberta
This is IT !!! MOVE IN READY , NO WORK TO DO, Extremely well maintained and a great location. 1135 sq ft bungalow, 3+1 bedrooms, 2 full bathrooms, fully finished basement and oversized single garage. Recent improvements include: custom oak kitchen with lots of extra cabinets and drawers, windows, vinyl siding, freshly painted, pleated shades and more. Classic L shaped living room / dining room with laminate flooring. 3 bedrooms on main floor and 4 pc main bath. Primary bedroom has ceiling fan and built in drawers in closet. One bedroom has laundry hook ups if you want it on the main floor. Basement development includes family room, 4th bedroom, renovated 3 pc bath, flex room and laundry/utility room with new washer and dryer. Very large lot, huge back yard, flower / vegetable beds, vinyl storage shed. Close to all amenities including schools, parks, playgrounds, shopping, restaurants and more. JUST MOVE IN AND ENJOY (id:63502)
Maxwell Heritage Realty
#4007 10360 102 St Nw
Edmonton, Alberta
Welcome to an exclusive opportunity to own a luxury 1 bedroom, 1 bathroom residence in one of Edmonton’s most iconic addresses — Legends Private Residences at ICE District. This sophisticated condo combines elegant design with the ultimate in urban convenience. Step inside and be greeted by soaring floor-to-ceiling windows showcasing dynamic city views, an open-concept living space, and refined finishes that create a modern yet timeless atmosphere. The chef-inspired kitchen is outfitted with premium appliances, sleek cabinetry, and quartz countertops — perfect for both entertaining and everyday living. Residents enjoy unparalleled amenities including a 24-hour concierge, state-of-the-art fitness centre, rooftop terrace, private social lounges, and direct access to Rogers Place and the vibrant ICE District. This residence is more than a home, it’s a statement of luxury, perfectly tailored for the modern urban professional or discerning investor. (id:63502)
Exp Realty
48032 Rr 60
Rural Brazeau County, Alberta
For Sale: Secluded 4.7-Acre Treed Acreage. Peace & Privacy in beautiful Brazeau County! Looking to escape the hustle and bustle? This quiet, secluded 4.7-acre parcel could be the perfect retreat, or the start of something new! Tucked away among the trees, this property features an older 3-bedroom, 1-bath mobile home on pilings, a great opportunity for someone looking to live simply, build later, or enjoy a private weekend getaway. Drilled well (2009)... Holding tank... Power on site... All appliances included... SeaCan for secure storage also stays! With plenty of space to roam, grow, or just relax in nature, this property is ideal for outdoor lovers, hobby farmers, or those seeking peace and quiet. Property sold as is. (id:63502)
RE/MAX Vision Realty
#202 7327 118 St Nw
Edmonton, Alberta
Tucked away in the heart of Belgravia, one of Edmonton’s most prestigious and charming communities, this beautifully appointed 2-bed, 2-bath condo in Stratford offers refined living with an unbeatable view. Overlooking a tranquil west-facing park, the spacious covered patio invites morning coffee or peaceful evenings. Just steps from river valley trails, 4 blocks from the LRT station, and walking distance to the U of A campus, hospital, and Cross Cancer Institute—this location is truly unmatched. Inside, a generous foyer leads to a large in-suite laundry/storage room. The open-concept kitchen and dining area is ideal for entertaining, flowing into the sun-filled great room with a cozy fireplace and picture windows. The expansive primary suite features a walk-in closet and spa-inspired ensuite with a jetted tub and separate shower. The second bedroom is also generously sized. Additional highlights include tandem underground parking, car wash bay, private storage, fitness center & social room. (id:63502)
Exp Realty
5117 River's Edge Wy Nw
Edmonton, Alberta
Welcome to this brand new half duplex, the “Reimer” model built by the award-winning Pacesetter Homes, located in one of Edmonton's newest west-end communities of River’s Edge. With over 1,280 sq. ft. of thoughtfully designed living space, this home is ideal for a young family or couple looking for modern style and functionality. The main floor features a versatile flex room or 4th bedroom located conveniently near the garage entrance, complete with a full 3-piece bathroom perfect for guests or a home office setup. Upstairs on the second level, you'll find a contemporary kitchen with upgraded cabinetry, premium countertops, tile backsplash, and luxury vinyl plank flooring flowing seamlessly into the spacious great room, ideal for entertaining. The upper level offers 2 comfortable primary bedrooms and 2 full bathrooms, including a well-appointed primary suite. Additional features include a single oversized attached garage and modern finishes throughout. *** To be complete by November of this year *** (id:63502)
Royal LePage Arteam Realty
1736 18 St Nw
Edmonton, Alberta
Welcome to this stunning home, boasting over 4200 sq. ft. of living space with a 3-bedroom BASEMENT in the highly desirable LAUREL COMMUNITY. Featuring 8 bedrooms and 5 full baths, it’s perfectly suited for multi-family living. Step inside to a thoughtfully designed layout with 10 Ft. CEILINGS, elegant tile flooring, open-to-below living area, main-floor Bedroom with full bath, chef-inspired kitchen, and a LARGE SPICE KITCHEN. Upper level offers 10-ft ceiling, vinyl flooring, FOUR generous bedrooms, a bonus room, and three full baths. Master suite is a true retreat, with massive walk-in closet and 5-pc ensuite. PROFESSIONALLY FINISHED BASEMENT provides 3 bedrooms, full bath, separate kitchen, laundry, and entrance for added privacy. Premium features include ELECTRONIC TOILET SEATS, rain showers, oversized garage, designer fixtures, HUGE deck, acrylic stucco, 8-ft doors, EXPOSED CONCRETE DRIVEWAY, and an impressive double-door entry. Conveniently located near all Amenities, K–9 and High School. (id:63502)
Maxwell Polaris
#402 2207 44 Av Nw
Edmonton, Alberta
TOP FLOOR LIVING in Aspen Meadows! This 943 sqft 2 bedroom + office, 2 bathroom condo in the desirable community of Larkspur offers a bright, open-concept floor plan perfect for modern living. Featuring rich dark hardwood floors, white cabinetry, stainless steel appliances and large windows that fill the space with natural light, this home blends style and comfort. The kitchen offers ample counter space and a breakfast bar, opening to the living area—ideal for entertaining. The spacious primary suite includes a walk-through closet and private ensuite, while the second bedroom, full bath, and dedicated office provide excellent flexibility. Enjoy the convenience of in-suite laundry, underground parking, and access to great building amenities. Close to shopping, dining, schools, and with quick access to the Whitemud, this location is perfect for easy city living! (id:63502)
Exp Realty
21 Windermere Dr Sw
Edmonton, Alberta
Vastu-Compliant Lot on Prestigious Windermere Drive – Build Your Dream Home! A rare opportunity to own a Vastu-compliant 93.7' x 157.5' lot on sought-after Windermere Drive. Design and build your luxury dream home with Aacropolis Homes or purchase the lot and build with the builder of your choice. This exceptional lot allows for potential builds between 7,000 – 8,000 sqft, offering endless possibilities for a grand estate. Current blueprints include a 5,100 sqft home, with a 6,642 sqft plan that incorporates garages and covered decks. Perfectly positioned between prestigious golf clubs, with the North Saskatchewan River and scenic trails just minutes away, this prime location provides access to recreational centers, top-rated schools, shopping, and essential services. One of the few remaining lots in this exclusive community, this is your chance to create a residence that blends luxury, sophistication, and Vastu principles. (id:63502)
Exp Realty
#342 51101 Rge Road 222
Rural Strathcona County, Alberta
Welcome to Villas on the Green, backing onto the prestigious Northern Bear Golf Course. This executive half-duplex bungalow is boasting almost 3000 square feet including a walkout basement offering elegance and comfort throughout. The main floor features engineered hardwood floors, 11' ceilings on main floor with vaulted ceilings in the living room, and a modern kitchen with granite countertops and stainless steel appliances. The bright dining and living room with gas fireplace open to a private deck with stunning views of the course and pond. The primary suite boasts a spa-like 5-piece ensuite, with a 2nd bedroom, full bathroom, laundry, and attached double garage completing the level. The walkout basement has 9' ceilings and adds a rec room, wet bar, media/fitness room, guest bedroom, and full bath. With central A/C and unbeatable golf course living, this property blends executive style with serene surroundings. To complete this green living there is also 7.38 KW of SOLAR PANELS on the roof! (id:63502)
Blackmore Real Estate
