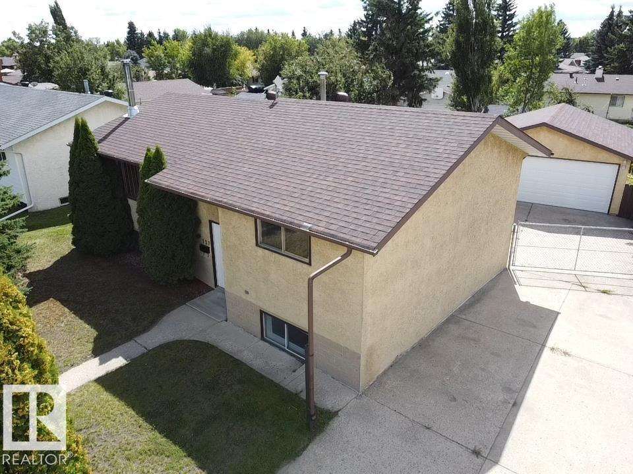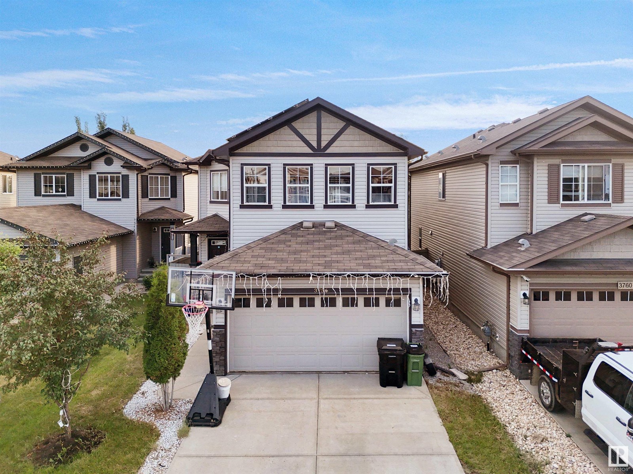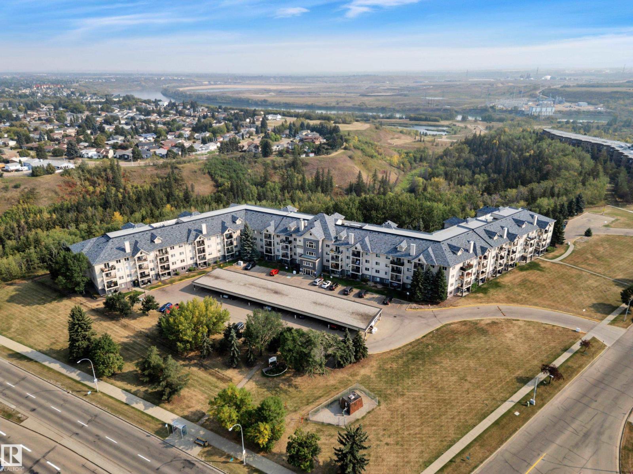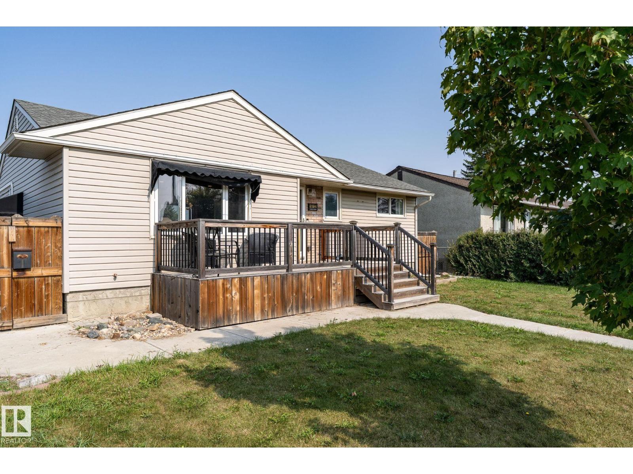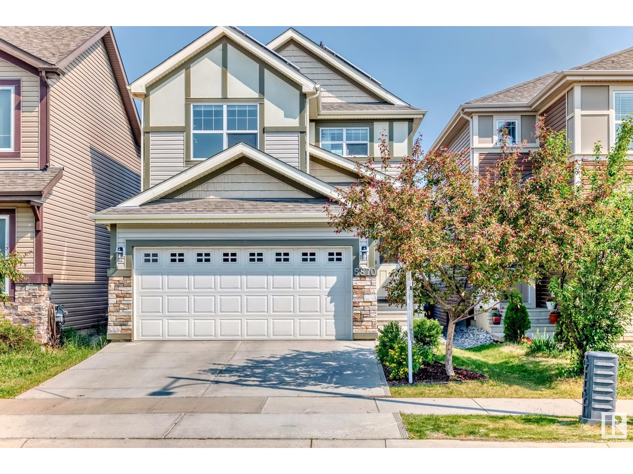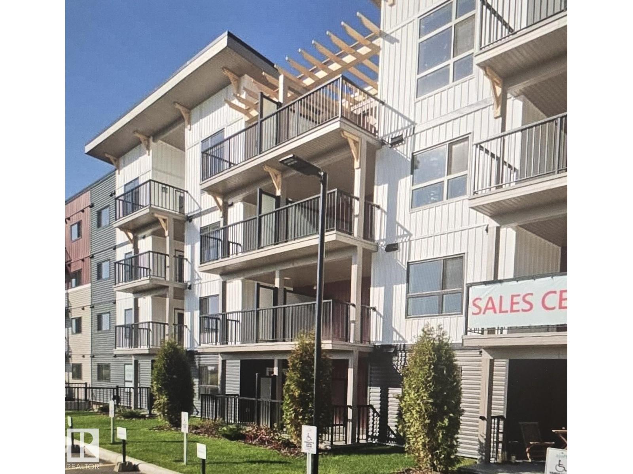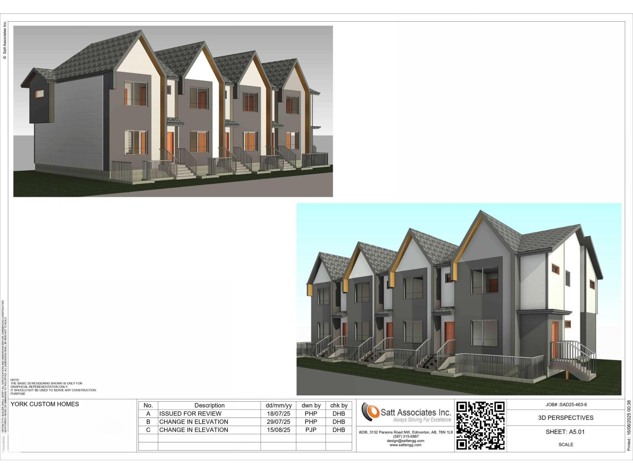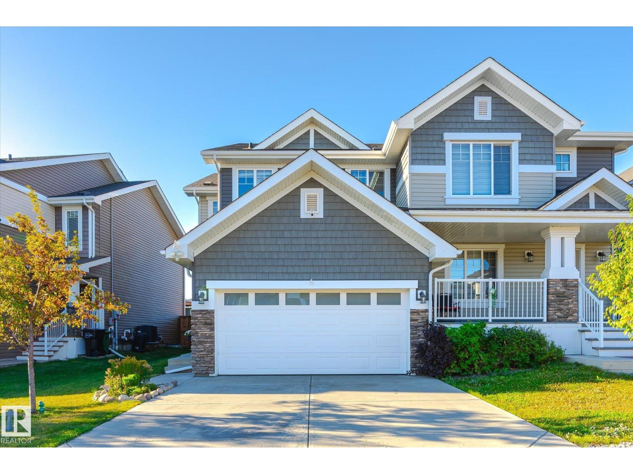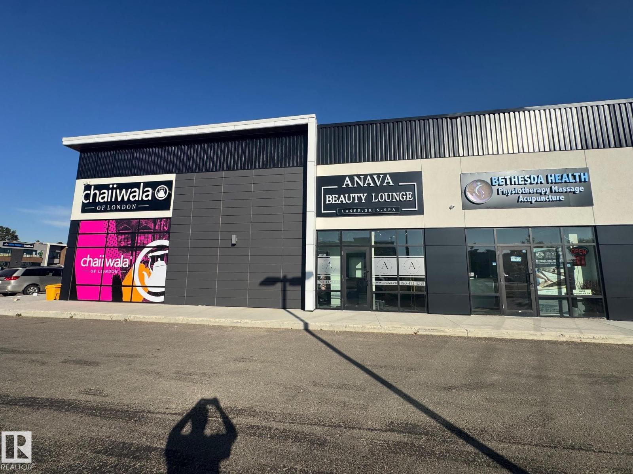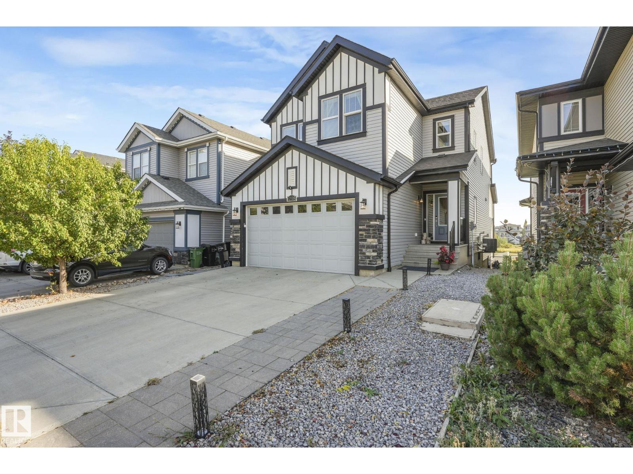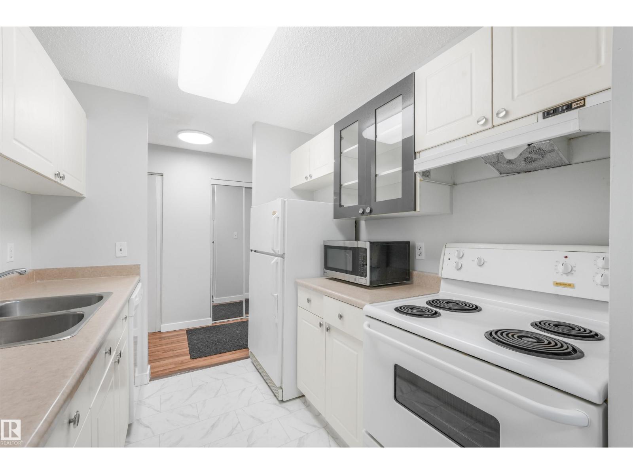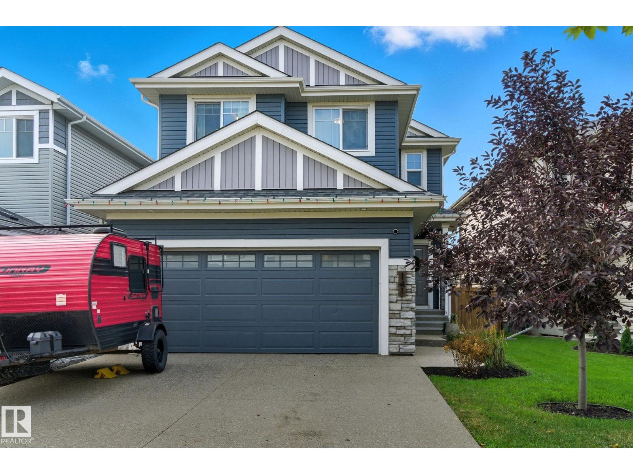137 Willow Dr
Wetaskiwin, Alberta
Welcome Home! Picture yourself at home in a quiet area, upgraded Bi-Level home with Open Concept, Move In Ready and Quick Possession. this Home offers this and so much more! 4 Family sized Bedrooms, the Primary includes a 3 pc Ensuite and new Walk in Shower, Another bedroom on the main floor, a 4 pc bathroom and downstairs we have 2 more bedrooms, one with a 2pc Ensuite that is perfect for guests, Teenagers, or the Roommate. Bi-Level homes present large windows in the Basement that give natural Light and added safety. The main level is Open concept perfect for the active family to gather, eat and enjoy the cooking experience. Patio door leads us to the Deck overlooking the mature South facing yard, with a place for play time, recreation, Family and Friends to gather. Also a great place for the Garden to get back to gardening too. Oversized double garage, is perfect for Toys, cars, Full sized trucks and a driveway that will fit an RV. Downstairs we can supplement the heat with the wood burning stove too. (id:63502)
RE/MAX Real Estate
3756 8 St Nw
Edmonton, Alberta
SOLAR PANELS, Finished BASEMENT with second kitchen, Garage Heater, CENTRAL Air conditioner, HUGE BACKYARD with Extended Deck, Central Vacuum, security Cameras- the list goes on, for the upgrades this property offers. all Appliances, Backsplash & vinyl floor - on main level has replaced in last 2 years time frame. The Basement finished in 2023. The Entrance boasts high ceilings & large bright windows that set the precedence for the fantastic home. Open concept main floor has a spacious living room featuring fireplace, Kitchen w/ plenty of cabinet space, stainless steel appliances & Spacious Dining area and a half bathroom. Upper floor offers 3 good-sized bedrooms, BONUS ROOM and 2 full bathrooms. Fully finished basement comes with SEPARATE ENTRANCE from garage and also offers another bedroom, Family room, Second kitchen, full bathroom and separate laundry Rough-ins. Huge backyard (includes storage shed, gazebo, extended deck) is perfect for gardening & for the kids and your pets to run around. (id:63502)
RE/MAX Excellence
#331 592 Hooke Rd Nw
Edmonton, Alberta
Welcome to the Ravines at Hermitage! This 2 bedroom / 18+ condominium is ideally located along Victoria Trail and close to the walking trails of Hermitage Park. Recent updates include new carpets and fresh paint throughout. The open concept layout welcomes you into the spacious kitchen with ample cabinets and counter space. Enjoy entertaining in your bright living room and on your south-facing balcony. The primary suite offers an oversized walk-in closet and an adjacent 4 piece main bath. An additional bedroom and the in-suite laundry / storage room completes the main living area. Convenience is key with a titled and covered surface stall, and access to the building's social room with pool table and kitchen. A must see! (id:63502)
Century 21 Masters
16112 110a Av Nw
Edmonton, Alberta
UPDATED & CENTRALLY LOCATED bungalow in Mayfield! This is the perfect option for someone who either (a) can do their own basement development without having to rip out or demo an old basement (SIDE ENTRANCE FOR SUITE POTENTIAL), or (b) doesn't need a finished basement & can simply use the current basement space for storage/flex/gym/etc. Updates over the years include: electric panel & new electric throughout, plumbing throughout, full main floor reno, sewer back-flow valve, windows, shingles, siding, fencing & front deck. Open concept main floor offers a large living/kitchen/dining area, 2 large bedrooms, & beautifully renovated bathroom. Lower level with side entrance is a blank slate to do whatever you'd like! Outside you have a lovely front deck and also a large fenced backyard with patio area, single garage & storage shed. Convenient West-Central location offers quick access to both Downtown & U of A, neighbourhood schools, public transit, & all amenities. Come check it out! (id:63502)
Century 21 Masters
5870 Anthony Cr Sw
Edmonton, Alberta
This beautiful home features 3 bedrooms, 3 bathrooms, an attached double garage, large back deck and solar panels. Imagine having the freedom of lower electricity costs - this 17 panel system has a capacity of 7.735 kW gives you that! The main floor has an open concept design with the kitchen, dining and living spaces flowing together - great for entertaining, or spending time together. The kitchen has plenty of cupboard and counter space, stainless appliances, stone counters and a centre island. Upstairs you’ll find the primary suite, complete with a full ensuite with a separate soaker tub and a walk in closet. The second floor is also home to 2 more bedrooms, another full bath and conveniently located laundry. With easy access to Anthony Henday, the airport and many amenities, this home is a MUST SEE! (id:63502)
2% Realty Pro
#409 1506 Tamarack Bv Nw
Edmonton, Alberta
Welcome to this beautiful 1 bedroom, 1 bathroom condo offering approximately 700 sq. ft. of stylish living space. Located on the 4th floor in the desirable community of Tamarack, this home is perfect for first-time buyers, downsizers, or investors. Step inside to find a bright, open-concept layout featuring laminate flooring throughout and a gorgeous white kitchen complete with top-of-the-line appliances. The spacious bedroom offers comfort and privacy, while the full bathroom is sleek and modern. Enjoy the convenience of a prime location close to shopping, dining, schools, parks, and easy access to major roadways and transit. Don’t miss the opportunity to own this modern, move-in-ready condo in one of Southeast Edmonton’s most sought-after neighborhoods! (id:63502)
Royal LePage Arteam Realty
10525 159 St Nw
Edmonton, Alberta
Welcome to this upcoming CORNER LOT 4plex in the heart of Brittania Younstown, offering an exceptional investment opportunity with multiple income streams. This stunning property features legal basement suites and a garage suite, for a total of 21 bedrooms, 15 bathrooms, and over 3,700 sq. ft. of living space (approx. 1,100 sq. ft. per main unit, not including the garage suite). Each basement includes a separate entrance to a ~600 sq.ft. legal secondary suite with 2 bedrooms, full kitchen, living room, bathroom, and in-suite laundry — ideal for generating rental income or multi-generational living. The garage suite adds even more versatility for investors or extended family with its own full bedroom and bathroom + kitchen and living. Located in a highly desirable neighborhood, this property is close to schools, shopping, public transportation, and playgrounds, making it attractive to both families and professionals. A fully landscaped yard will be provided for low-maintenance living. (id:63502)
RE/MAX Excellence
6864 Evans Wd Nw
Edmonton, Alberta
NO CONDO FEES! This charming half duplex offers a finished basement, central A/C, and thoughtful upgrades throughout. The main floor features an open concept layout with a spacious living room and a well-appointed kitchen complete with stainless steel appliances, rich cabinetry, and a central island perfect for entertaining. Upstairs, the primary suite includes a walk-in closet and ensuite, with two more bedrooms and a full bath completing the level. The FINISHED BASEMENT adds even more living space with a bonus room, bedroom, and washroom, ideal for family, guests, or a home office. Outside, enjoy a landscaped backyard with a shed and a convenient gate in the fence that opens to the back alley. The garage includes a ceiling-mounted heater and a secondary electrical panel with upgraded plugs, ideal for tools, hobbies, or future EV charging. Move-in ready and located close to schools, parks, shopping, and major routes, this home combines comfort, function, and convenience—ready to welcome its next owners. (id:63502)
RE/MAX Excellence
1055 Parsons Rd Sw Sw
Edmonton, Alberta
Built-out 2nd floor office space fronting Parsons Road. Above Anava Spa, potential uses could be complimentary to main floor, general office space or even retail. 1,055 SF. Space if finished as open space with one washroom. The site offers ample parking, shadow anchored by Save-On-Foods and close to a large SW population of residents and businesses. Next to Chaiwala and Papa Murphy's - Available immediately. (id:63502)
Maxwell Polaris
1298 Secord Landing Ld Nw
Edmonton, Alberta
Welcome to Secord! This beautiful 2177 sq ft walkout home is move-in ready and designed for comfort and style. The backyard is fully landscaped with a firepit, while the finished WALKOUT BASEMENT adds extra living space with a bright rec room, bedroom, and a custom steam shower. On the main floor, the open-concept layout features a cozy gas fireplace and a dream kitchen with a huge quartz island, plenty of storage, full-height backsplash, built-in wall oven and microwave, 5-burner gas range, stainless steel appliances, and a generous pantry. The dining area looks out over the yard and green views, perfect for gatherings. Upstairs, a central bonus room separates the spacious primary suite—with its walk-in closet and spa-like ensuite with a soaker tub and glass shower—from the additional bedrooms for extra privacy. Located within walking distance to schools and everyday amenities, this home offers both convenience and luxury living. (id:63502)
Exp Realty
#435 2520 50 St Nw
Edmonton, Alberta
“NEWLY RENOVATED - First Time Home Buyers / Investor’s Delight!!!” – This beautiful top floor 1-bedroom, 1-bathroom Condo Unit is in move-in ready condition. This EAST exposure unit fills the entire Condo with lots of morning Sunlight. Enjoy bright living room, dining area, and galley kitchen with a pass through, The large bedroom adjoins the 4-pc bathroom and in-suite laundry, storage room. The cozy living room has sliding doors to a large East balcony. It comes with 1 parking stall and fabulous building offers elevators & secure access. Low Condo fees include heat and water. Ideally located in the heart of Millwoods; Walking distance to Grey Nuns hospital, Public Library, LRT and Public Transit Station, Shopping, Schools, Convenient access to major commuting routes, complemented by walking trails, scenic ponds, and a blend of cleanliness, comfort, and convenience! Make this your new home today!... (id:63502)
Royal LePage Noralta Real Estate
141 Dansereau Wy
Beaumont, Alberta
This property truly has it all. Nestled in a family-friendly community, surrounded by scenic walking trails where you can enjoy pond views from your very own balcony! Soaring 9' main floor ceilings, a chic tile fireplace with open display shelving, hard surface flooring throughout the entire home, and gorgeous iron railing create a luxurious feel. Thoughtfully designed mudroom with bench and shelving, seamlessly connects to the gourmet kitchen via walk-through pantry. The kitchen impresses with full height, soft-close cabinetry, gas stove, breakfast bar, and premium countertops & backsplash. Beautiful coffered ceiling creates a stylish dining area that leads to your outdoor oasis complete with BBQ gas line and concrete stamped patio. Enjoy all season comfort with heated garage (22'x19'), A/C, smart thermostat and triple pane windows. This home even has upstairs laundry room + side entrance for possible basement suite! Close to YEG airport and south Edmonton. Welcome to your peaceful retreat! (id:63502)
Maxwell Polaris
