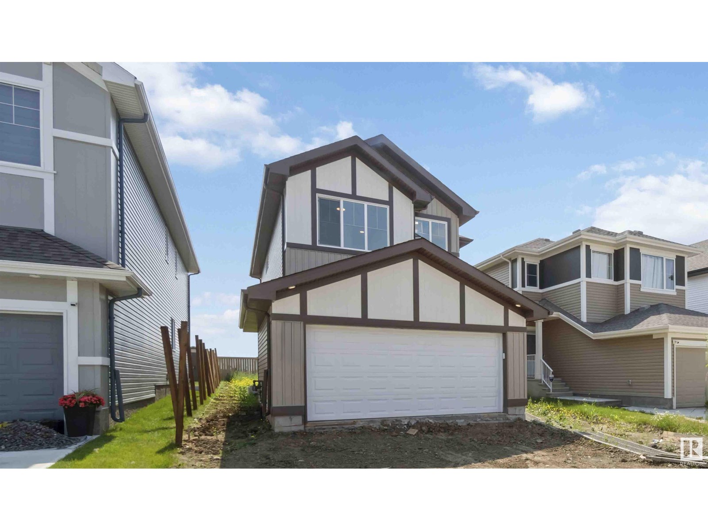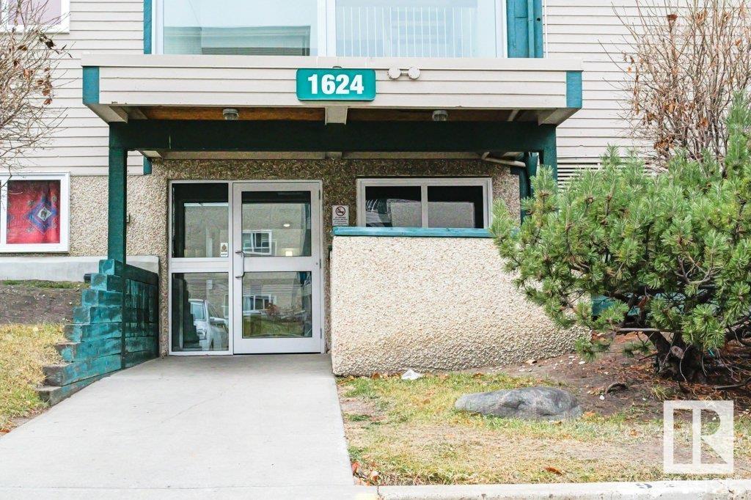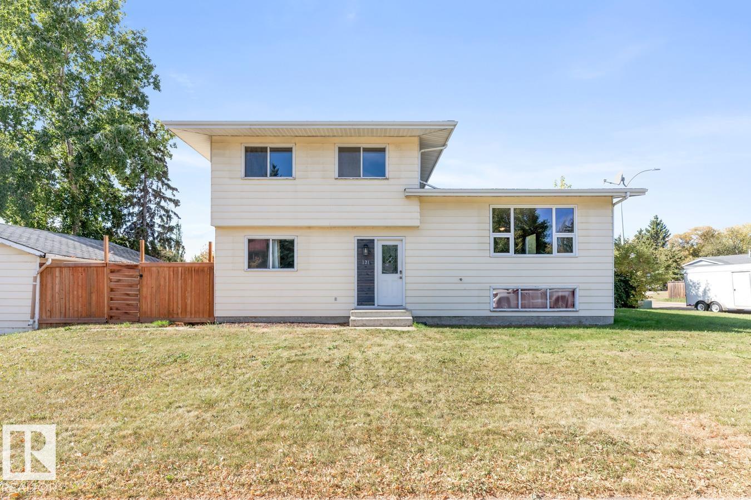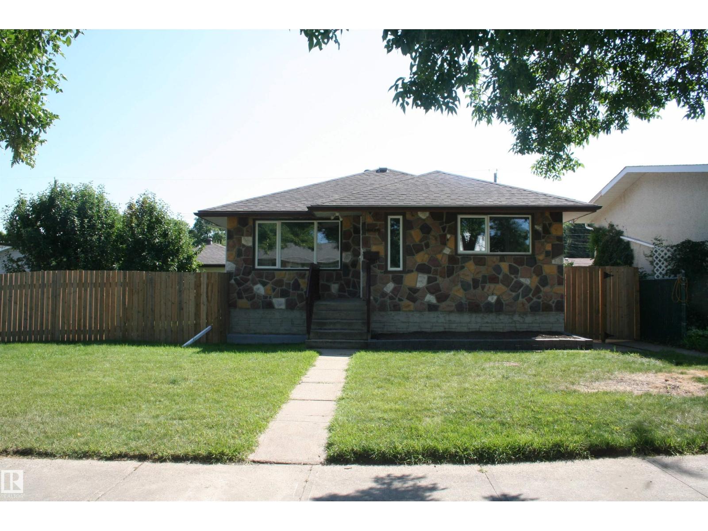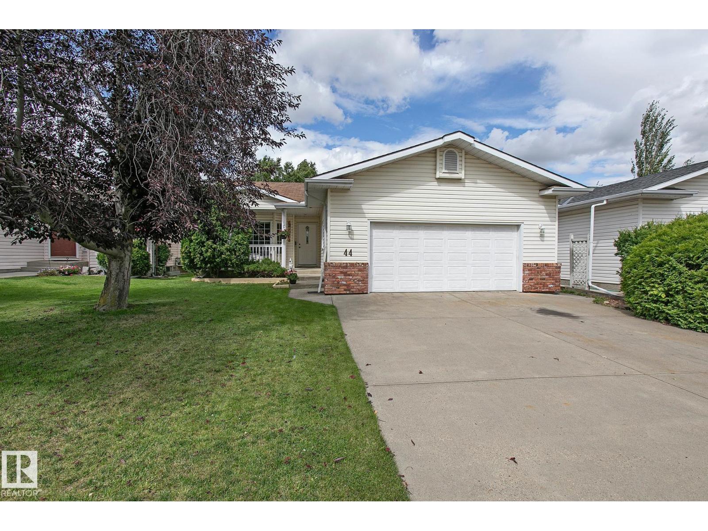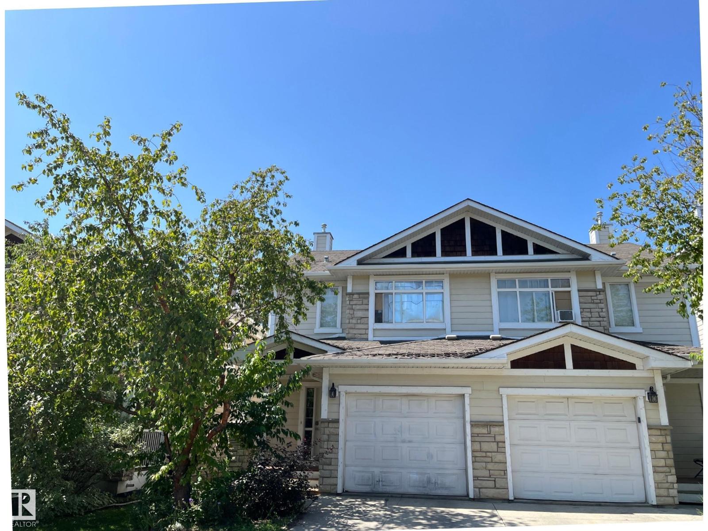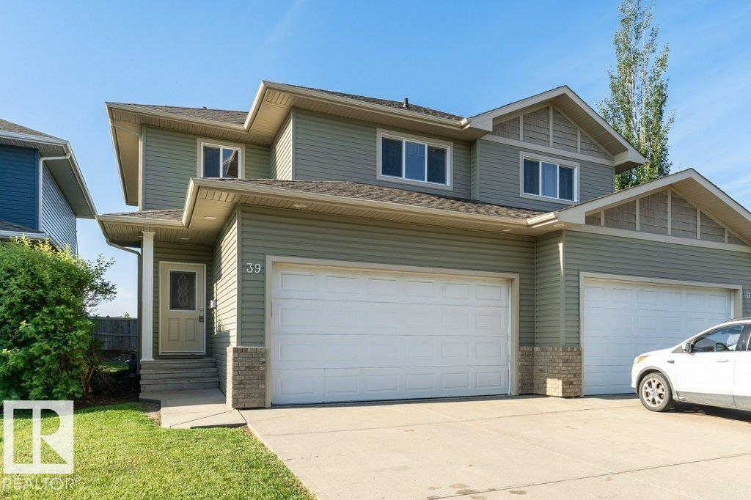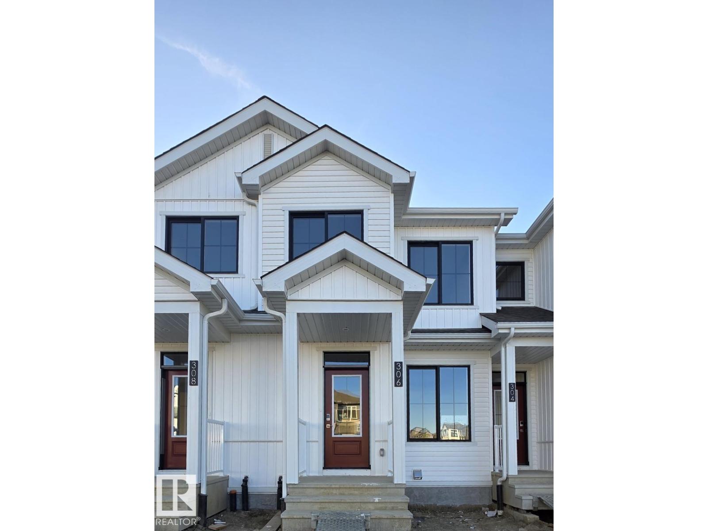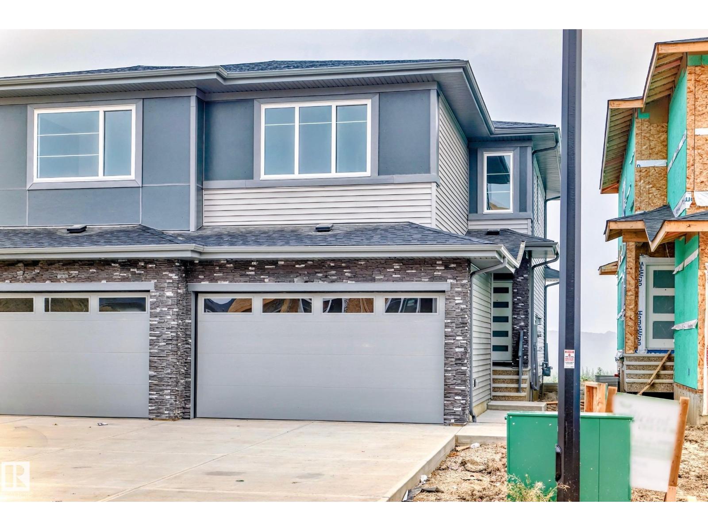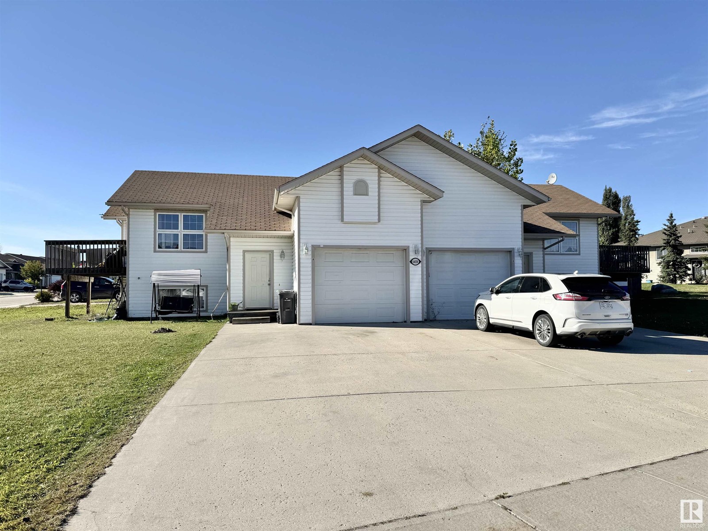19 Springbrook Wd
Spruce Grove, Alberta
The Allure blends meticulous design, elegance, and practical living. It offers 9' ceilings on the main and basement levels, a double attached garage with 2' added width (not shown on plan), separate entrance, and Luxury Vinyl Plank flooring. The inviting foyer leads to a bright kitchen with quartz counters, island with flush eating ledge, full-height tiled backsplash, over-the-range microwave, undermount sink, soft-close cabinetry, and a large walk-through pantry connecting to the mudroom and garage. The great room soars 17' with an electric fireplace, while large windows and sliding patio doors fill the great room and nook with light. A half bath completes the main floor. Upstairs, the primary suite features a spacious walk-in closet and 3-piece ensuite with tub/shower. A bonus room overlooks the open-to-below area, alongside a main bath, laundry, and two bedrooms with ample closets. Upgraded railings and basement rough-ins are included. This home showcases our enhanced Sterling Signature Specification. (id:63502)
Exp Realty
#401 1624 48 St Nw
Edmonton, Alberta
Perfect investment property or first-time home! This top-floor 18+ condo features 2 large bedrooms, including one with a spacious walk-in closet. The open living and dining areas offer plenty of space, and the screened-in deck is perfect for relaxation. The building has an elevator for added convenience. Located just minutes from Millwood's Town Centre, and other shopping and grocery options. This condo includes an extra-long parking spot that fits 2 cars, with transit service nearby and a Gurudwara within walking distance. A fantastic opportunity in a prime location! (id:63502)
Maxwell Polaris
121 Georgian Wy
Sherwood Park, Alberta
Welcome to family-friendly Glen Allan! This 4 bedroom, 2 bath split-level home with AC and double garage offers space and comfort in a prime location. Hardwood flooring flows through the bright, spacious living room with picture window, leading to the updated kitchen featuring plenty of cabinetry, stainless steel appliances including gas stove, and a peninsula island overlooking the dining area. Upstairs, the king-sized primary is joined by 2 generous bedrooms and a 4pc bath. The lower level boasts a large rec room with cozy fireplace and walkout access to the backyard, plus a 4th bedroom and 3pc bath. The basement is partially finished with a framed-in 5th bedroom complete with egress window. Outside, enjoy the fenced and landscaped yard—perfect for kids and pets. Steps to schools, GARC, Sherwood Park Mall, Broadmoor Park & more, this is the ideal family home in a highly desirable, mature community! (id:63502)
RE/MAX Excellence
11823 43 St Nw
Edmonton, Alberta
Recent renovations on the beautiful 3 + 1 bedroom bungalow. This home features original hardwood flooring, oak kitchen cabinets, fully renovated bathrooms, new flooring on the main and lower level. There is an oversized double detached garage as well. This home could easily be transformed with a lower level suite for additional revenue. Added bonus of an incredible 66 x 130 RF3 Zoned lot!!! (id:63502)
RE/MAX Elite
44 Charlton Rd
Sherwood Park, Alberta
Attractive split level on large private cul-de-sac lot in desirable Charlton Heights! Tall vaulted ceilings and hardwood floors in the large living room are sure to impress the most discriminating Buyers. Formal dining room with bay window. Spacious oak kitchen with stainless steel appliances, pantry and unique eating bar island. Garden door to deck. 3 ample bedrooms up including the king size primary with full ensuite and walk-in closet. Third level has a huge family room featuring real wood burning fireplace with mantle and tile surround, 4th bedroom, full bath and laundry room. Basement is finished with rec room for family time. Newer hot water tank! Oversized and insulated 24x24 attached garage. Mature and private lot 516 sq meters in size. Beautiful and well kept home! (id:63502)
RE/MAX Elite
#1804 10011 123 St Nw
Edmonton, Alberta
For more information, please click on View Listing on Realtor Website. Stunning 18th-Floor Condo with River Valley Views. Welcome to The Gainsborough—an adult-only high-rise on Jasper Ave. This 1 bed + den/sunroom, 1 bath condo offers open living with breathtaking panoramic river valley views from the 18th floor. Enjoy a spacious living/dining area, versatile den (perfect office or reading nook), and a large bedroom with ample closet space. Stay cool with A/C and enjoy year-round ease with underground parking. The building offers renovated amenities: a stylish social room, fitness centre, onsite manager, guest suite, and secure key-fob access. Smoke-free, pet-free for quiet, clean living. Steps to MacEwan, U of A, downtown dining, cafés, and public transit. Ideal for downsizers, investors, or anyone seeking the ultimate central Edmonton lifestyle. (id:63502)
Easy List Realty
#24 6410 134 Av Nw
Edmonton, Alberta
Duplex Townhome in Holland Gardens – 1,260 sq. ft. home with 3 bedrooms, 3.5 baths & single att'd garage offers a wonderful opportunity for buyers looking to invest a little time & care to make it their own. The main floor incl. 9' ceilings, a living room with gas fireplace, dining area & a corner kitchen with access to a rear deck & fenced yard. Upstairs, the spacious primary bedroom features a walk-in closet & private ensuite, with two add'l bedrooms + a full bath. The fully finished basement offers a large family room, full bath, and laundry/utility area. This property offers great potential with some updates & TLC needed to bring it to its full shine. Situated in a small Bareland condo complex with low fees covering snow removal, landscaping of common areas, professional management & reserve contributions. Owners are responsible for all exterior maintenance. Conveniently located within walking distance to schools, parks & major transportation routes on 66 St., with shopping & all amenities close by. (id:63502)
RE/MAX River City
8504 16a Av Sw
Edmonton, Alberta
1,862 sq ft fully finished 2 story home which backs onto the park and school field in sought after Summerside! Extensive upgrades throughout featuring exposed aggregate driveway & sidewalk. Main level has engineered hardwood floors, kitchen w/ granite counter tops & stainless steel appliances, large living room and dining room. Main level laundry room and 2 piece bath finish the main level. Upper level w/ huge bonus room w/ 2 additional bedrooms & 4-piece bathroom. Primary bedroom w/ 4-piece ensuite & walk-in closet overlooking the park space finishes the upper level. Lower level is fully finished w/ large family room/fitness area & 3-piece bath. Backyard backs the park so you can watch your kids walk to the K-9 school! Oversized maintenance free deck, custom built exterior shed and heated water feature with fish! Located on a quiet cul-de-sac, a short walk from Summerside beach & clubhouse - enjoy the year-round lake amenities including skating, boating, fishing & tennis. Must be seen to be appreciated. (id:63502)
Royal LePage Arteam Realty
#39 735 85 St Sw
Edmonton, Alberta
Impeccably upgraded half-duplex in the desirable Ellerslie neighborhood boasting a Double Attached Garage. The main floor offers a seamless open concept living space with a stylish foyer, gourmet kitchen equipped with new Stainless Steel appliances, Quartz Countertops a breakfast bar, a cozy living area with a Gas Fireplace, and a dining area with sliding patio doors leading to the deck. The upper level features a Primary Suite with dual closets and a 4-piece ensuite, along with two additional bedrooms, 4 piece bath, and convenient Upper Floor Laundry. The unfinished basement with Roughed In Double Plumbing presents an opportunity for customization. This meticulously updated home features BRAND NEW FURNACE, fresh paint throughout, new Vinyl Plank and Carpet, modern light fixtures, upgraded kitchen countertops, appliances and MORE! Positioned near schools, shopping, public transportation, and quick access to the Anthony Henday, this home is ready for you to move in and enjoy. (id:63502)
RE/MAX River City
306 26 St Sw
Edmonton, Alberta
The Willow offers two stylish levels of comfortable living, with an open-concept main floor that boasts a spacious great room that flows into the central dining area, rear corner kitchen, convenient mudroom and half bath. Upstairs, enjoy a private primary bedroom with walk-in closet and ensuite, two additional bedrooms, and second-floor laundry. Smart design, effortless living. Located in the desirable community of Alces in the South of Edmonton. Parks, walking trails, close to schools, park and shopping. Photos are representative. (id:63502)
Bode
51 Patriot Wy
Spruce Grove, Alberta
Beautiful Duplex in Prescott, Spruce Grove! Welcome to Prescott, a serene and family-friendly community. This front double attached garage duplex backs onto greenspace and includes a finished deck—perfect for relaxing outdoors. The open-concept main floor features a walk-thru pantry and a functional layout ideal for everyday living. Upstairs, the primary suite at the front offers a 5-piece ensuite, while two additional bedrooms, a laundry closet, and a cozy loft complete the level. Includes a separate side entry for future basement development. This home has it all—comfort, space, and potential! (id:63502)
Exp Realty
#a&b 6404 -47 St
Cold Lake, Alberta
Great investment opportunity! Welcome to this charming full duplex, new living area PVC Laminate and freshly painted, perfectly designed for modern living. The main floor boasts an open-concept living area, seamlessly integrating the kitchen, dining, and living spaces, ideal for everyday living. The primary bedroom is conveniently located on the main floor, offering privacy and ease of access. Descend to the lower level to find two additional spacious bedrooms, perfect for family or guests. This level also features a cozy family room, a well-equipped laundry room, and a full bathroom, providing all the comforts and conveniences you need. Additionally, each unit includes a garage and a large concrete driveway, providing parking for up to two more vehicles per unit. Don’t miss the opportunity to make this versatile and inviting home yours and/or your tenants. If buyer is GST reregistered, no GST is needed and price will be reduced accordingly (id:63502)
Coldwell Banker Lifestyle
