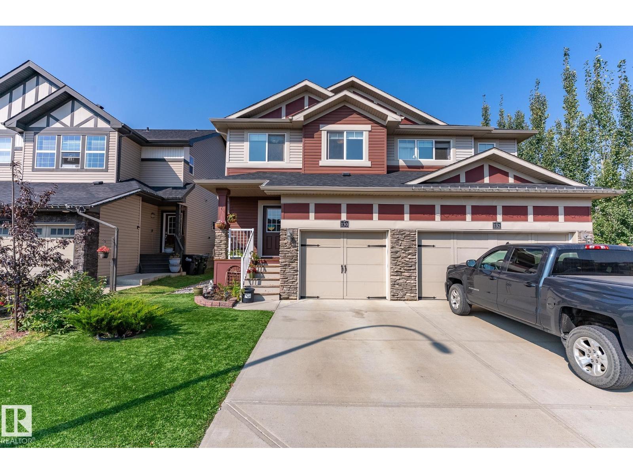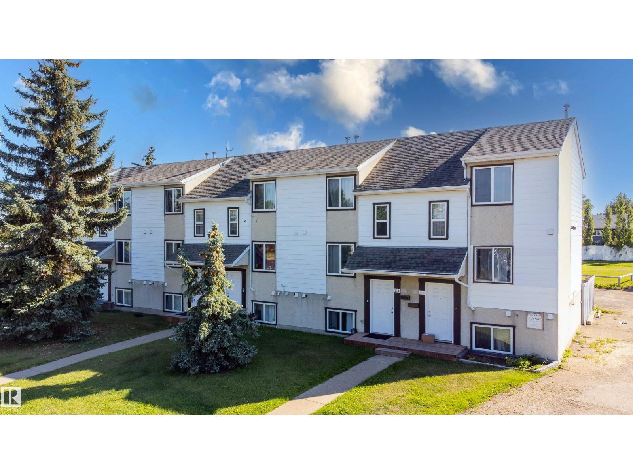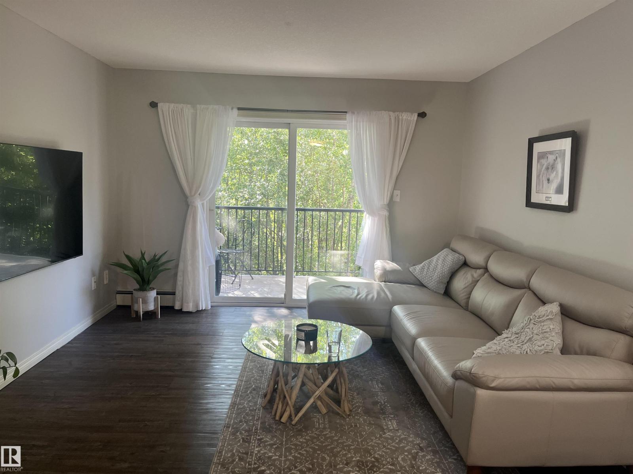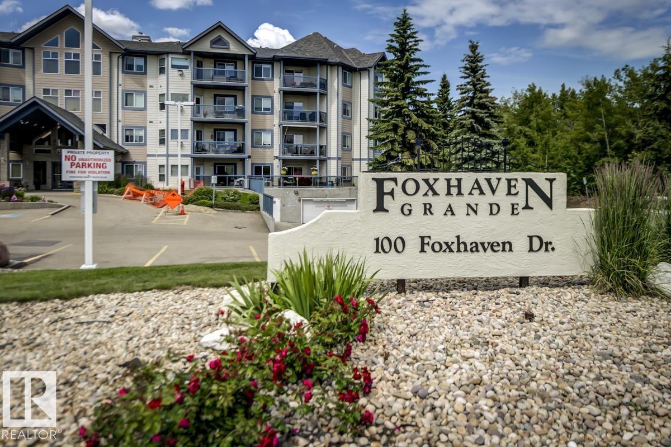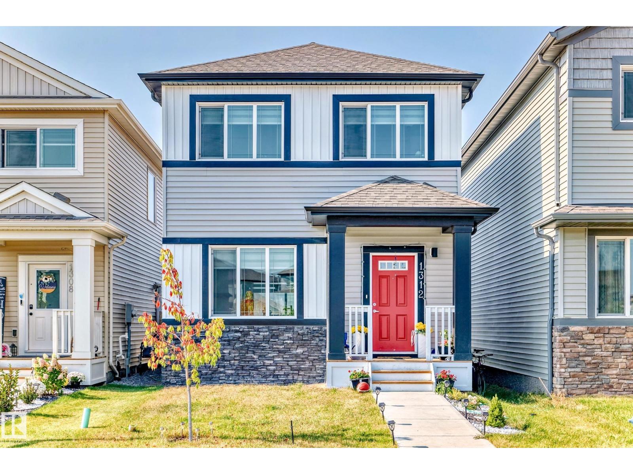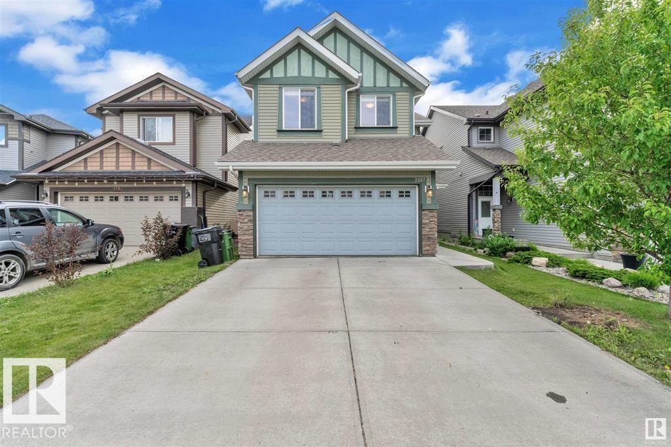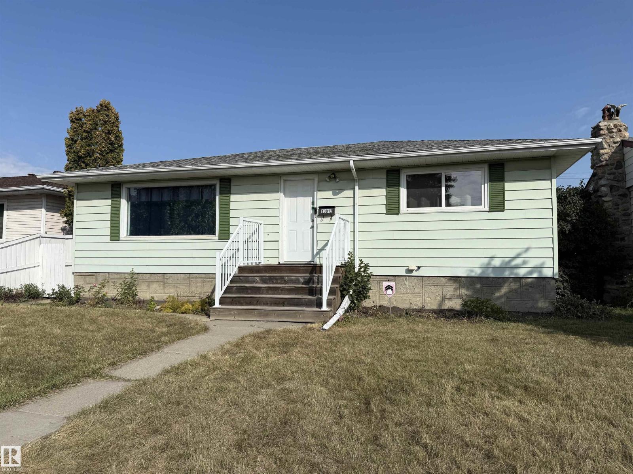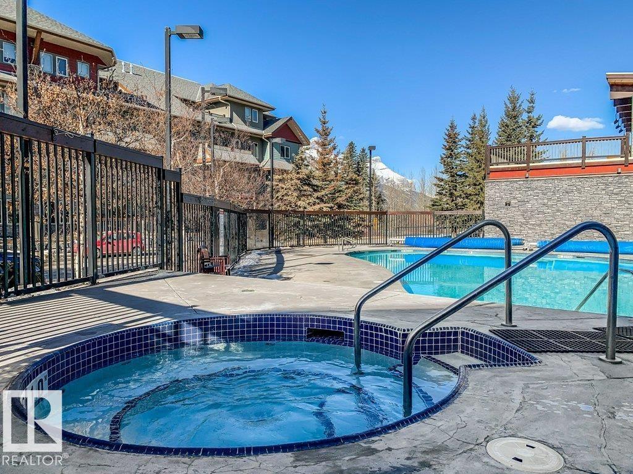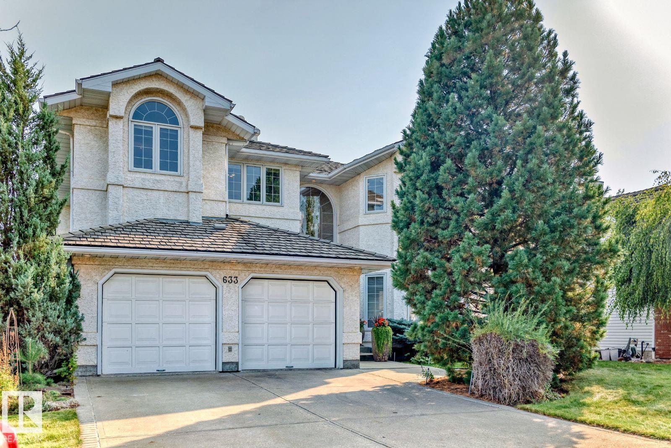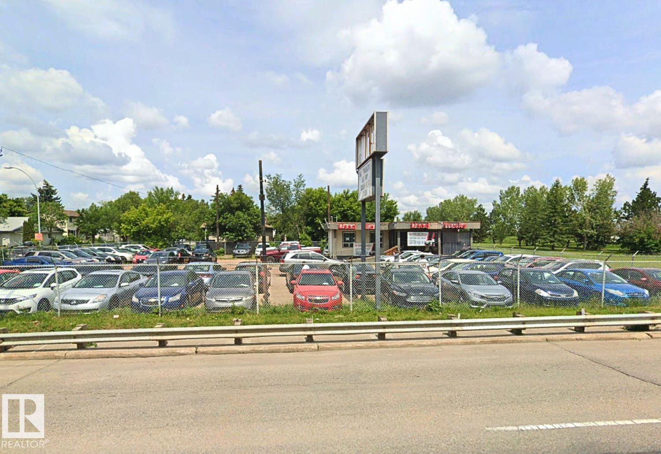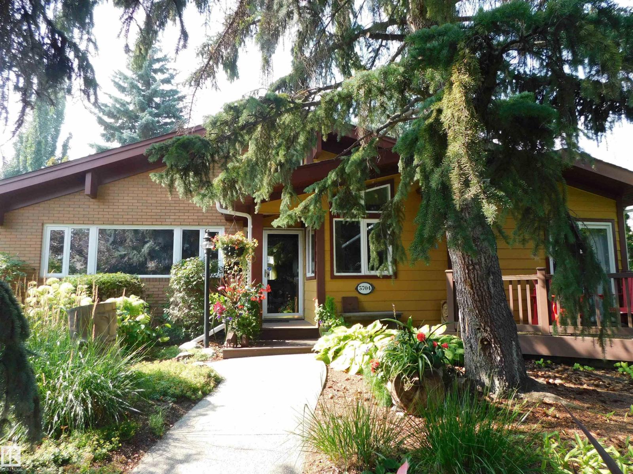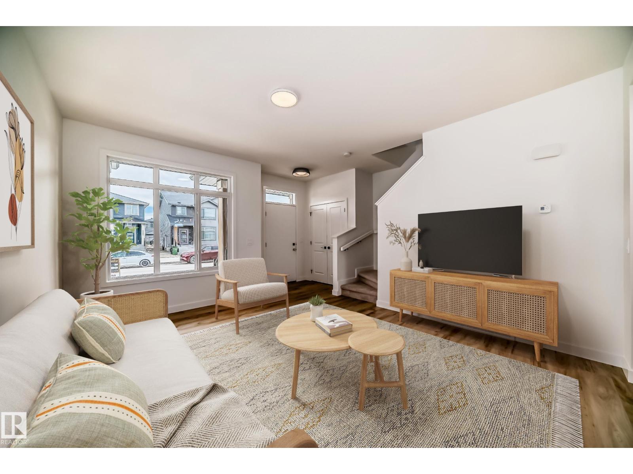130 Abbey Rd
Sherwood Park, Alberta
Welcome to 130 Abbey Road, nestled in the sought-after community of Aspen Trails. This bright and spacious half duplex offers 4 bedrooms, 2.5 bathrooms, and a single attached garage, making it the perfect blend of comfort and convenience. The open-concept main floor features a welcoming living room, dining area, and a modern kitchen with stainless steel appliances, granite counters, and a large pantry. Upstairs, you’ll find a versatile bonus room, a primary suite with walk-in closet and ensuite, plus additional bedrooms for family or guests. The partially finished basement provides extra space to grow, while the backyard boasts a private deck and room to enjoy. Say goodbye to lawn maintenance with newly installed turf in the front & back yards! Ideally located close to walking trails, ponds, parks, schools, transit, and amenities, this home is move-in ready and designed for today’s lifestyle. Don’t miss the chance to call this Aspen Trails gem your own! (id:63502)
Real Broker
149-153 Millbourne Rd E Nw
Edmonton, Alberta
Rare opportunity to acquire a purpose-built 9-unit townhouse complex in the established community of Lee Ridge. Each unit offers 3 spacious bedrooms, appealing to long-term family tenants and ensuring strong rental demand. The property is strategically located with direct access to major arteries including 97 Street, Whitemud Drive, Anthony Henday, 66 Street, 34 Avenue, and 75 Street, placing it minutes from Mill Woods Town Centre, Costco, Southgate Mall, South Edmonton Common, Grey Nuns Hospital, and the Mill Woods Rec Centre. Units 109, 151, and 153 have been renovated, while others present upside for future value-add improvements. Fully tenanted with reliable cash flow and supported by ample on-site parking, this asset combines stability with growth potential in one of Southeast Edmonton’s most connected neighbourhoods. (id:63502)
Exp Realty
#204 4903 47 Av
Stony Plain, Alberta
Don't miss this amazing bright open floor plan 2 bedroom and 2 full bath condo in the Crossing at 47th complex in Stony Plain. This renovated 2rd floor cute and cozy condo has fresh new paint, new carpet in the master bedroom, and brand new vinyl plank flooring, kitchen with newer appliances, and access to the private balcony backing onto the trees. The primary bedroom is large and features a walkthrough closet and 4 piece ensuite. Good sized 2nd bedroom, the main 4 piece bath, loads of closets and the ensuite laundry staked washer with separate dryer complete the unit. Titled underground parking stall so you never have to clear snow off your vehicle. Close to all amenities, shopping and schools. This condo corporation allows four legged family members and a party room to celebrate it all. (id:63502)
Century 21 Masters
#318 100 Foxhaven Dr
Sherwood Park, Alberta
Fantastic 3rd floor unit with balcony overlooking central courtyard. This very well kept unit is perfect for anyone wanting the quiet, adult only life in a well run building (Age 55+). Bright and open floorplan is great for entertaining. Nicely appointed kitchen upon entry with central island that overlooks your living room with corner gas fireplace and patio access with gas hookup. Large primary bedroom with double closets and a 3 piece ensuite with shower. Second bedroom is also a nice size with a 4 piece main bath right outside the door as well. Insuite laundry/storage area is also very handy. 2 underground, titled parking stalls included as well. Building amenities include a games room, exercise room, social room and library. Condo fee's include heat, water and sewer. Property sold as is, where is. Schedule A must accompany all offers. (id:63502)
Century 21 Masters
1312 22 St Nw
Edmonton, Alberta
Welcome to this stunning single-family home in the highly desirable community of Laurel. This masterpiece blends luxury with affordability, featuring elegant vinyl flooring throughout and upgraded finishes, including modern cabinetry, stylish lighting, and a striking electric fireplace. The thoughtfully designed layout creates a warm and inviting atmosphere. Looking to build a basement to rent out, the home includes a separate entry! The main floor boasts a spacious open-concept living area, complemented by a dining nook that seamlessly connects to a beautifully designed kitchen. Upstairs, the master bedroom gives off luxury with its generous size and private ensuite. Two additional bedrooms and a full bathroom complete the upper level. Additional conveniences include a garage parking pad, as well as a washer, dryer, dishwasher, electric stove, and microwave. Plus, Save-On-Foods and other shopping plazas are nearby, and Svend Hansen School is within walking distance. (id:63502)
Rite Realty
2587 Cole Cr Sw
Edmonton, Alberta
This fully finished, fenced, freshly painted 2-storey 1793 sqft family home offers 4 bedrooms, 3.5 bathrooms, a spacious bonus room, and an inviting living room with gas fireplace. The kitchen features stainless steel appliances, a corner pantry, breakfast bar, and generous dinette with access to the deck and backyard perfect for summer BBQs. Upstairs you'll find a versatile bonus room ideal for movie nights, playtime, or a home office. The primary bedroom fits king-sized furniture and includes a walk-in closet and private ensuite with a deep soaker tub for two. Two additional bedrooms and a full bath complete the upper level. The fully finished basement ( 722 sqft) includes a 4th bedroom, full bath, games/exercise area, and a hidden kids’ playroom tucked behind built-in shelving. Additional highlights: Hardwood floors, Central A/C, and a great location close to trails, schools, and shopping. A move-in ready home with space for the whole family! (id:63502)
Royal LePage Arteam Realty
13812 132 Av Nw
Edmonton, Alberta
Back in the day we would call this one a creampuff! What an amazing deal on an amazing home! Situated on a quiet street across from a green space sits this spotless and upgraded Wellington BUNGALOW! From the second you walk in, you'll be greeted by sun-soaked open spaces and gleaming hardwood flooring. Features of this 4 bedroom / 1 den oasis include such things as a flood of natural light, newer windows, granite counter-tops, numerous pot lights, a fully finished basement, some newer flooring, upgraded hardware, and a big private back yard with a single car detached garage. This one even has a cobblestone patio and a clothesline for a fresh piece of the past. Close to schools, shopping, transportation, Yellowhead and all other conceivable amenities, this one is sure to make your short list. (id:63502)
RE/MAX Excellence
#114 109 Montane Rd
Canmore, Alberta
Welcome to this spacious condo in heart of Canmore. Located in High Performing short-term rentals complex, this 2 Bedroom and 2 Bathroom gem is perfect for anyone looking for a luxurious place in Nature. With 3 Hot Tub, BBQ, Fitness Center in Complex and Heated outdoor pool. Surrounded by walking trails, lakes, Bike tours to Banff, Vibrating Downtown! Owners and your guests can enjoy natural world. This property is Sold as is with all furniture, 3 TV's, Barbecue, Portable AC and all Dish ware, Turn the key and start your vacation! (id:63502)
Venus Realty
633 Butterworth Wd Nw
Edmonton, Alberta
Dream location with 3 levels of large south-facing windows backing onto a beautiful park-like setting with ravine trails & quick access to Whitemud & Terwillegar Dr. This stunning 2-storey with walkout basement features soaring 18’ ceilings in the great room, oversized windows & an open-concept layout perfect for entertaining. Kitchen includes premium Bosch fridge, bar fridge, coffee station, oven, microwave & dishwasher, plus a spacious eating area beside patio doors opening onto a large glass-enclosed deck. Main floor also offers a formal dining room & office. Upstairs features the luxurious master suite overlooking the park, spa-like ensuite with freestanding tub, extra-large vanity & separate shower, plus 2 extra bedrooms & music/library space. Walkout basement includes a full-width family room with views of the fenced yard & the park, a bedroom, bathroom & food-prep area. This non-smoking, pet-free & exceptionally maintained home offers privacy, elegance & easy downtown access in an ideal location. (id:63502)
Honestdoor Inc
12120 118 Av Nw
Edmonton, Alberta
15,820 sq.ft.± site available for sale at 12120 – 118 Avenue in Edmonton. Currently used as a car lot, the property is zoned MU (Mixed Use) with modifiers allowing up to 16 m in height and a maximum FAR of 3.5 (~55,372 sq.ft. buildable). The zoning requires active street-oriented non-residential frontage at grade, supporting mid-rise mixed-use redevelopment with residential above. The site is fenced with private parking and offers exposure along the 118 Avenue corridor. Built in 2000. (id:63502)
Nai Commercial Real Estate Inc
5704 144 St Nw
Edmonton, Alberta
Outstanding! Majorly renovated and upgraded bungalow in a very desirable location. Some of the notable features include the open beam vaulted ceilings throughout the main floor, the huge chef's kitchen with antique finish shaker maple cabinets, dark granite counters and walk in pantry, quality hand scraped engineered hardwood and slate tile flooring. The large living room with gas fireplace, 2 bedrooms, 2 full bathrooms, an amazing den with a library plus the laundry room complete the main level. The primary bdrm has a walk in closet and a spa like ensuite bathroom with walk in shower. The finished basement has spacious family room with wet bar, a 3rd bedroom, 3 pc bathroom and dry sauna. Double detached garage plus a separate heated workshop. The back yard is quite private, is fully landscaped with mature trees and perennials and there is a welcoming composite deck across the back of the home. Fantastic property, rare opportunity in Brookside! (id:63502)
Royal LePage Arteam Realty
1326 Keswick Dr Sw
Edmonton, Alberta
Modern middle unit 3plex in Keswick with a detached double garage & NO CONDO FEES—just steps from parks, trails, and amenities. Enjoy an open-concept main floor with quartz countertops, water line to fridge, and 42” modern cabinets. Upstairs offers a flexible bonus space, laundry, two bedrooms, plus a primary suite with walk-in closet and 4-piece ensuite. Front and back landscaping included, plus a $3,000 appliance allowance. Photos from a previous build & may differ; interior colors are not represented, upgrades may vary, no appliances included. Under construction - tentative completion January 2026. HOA TBD (id:63502)
Maxwell Polaris
