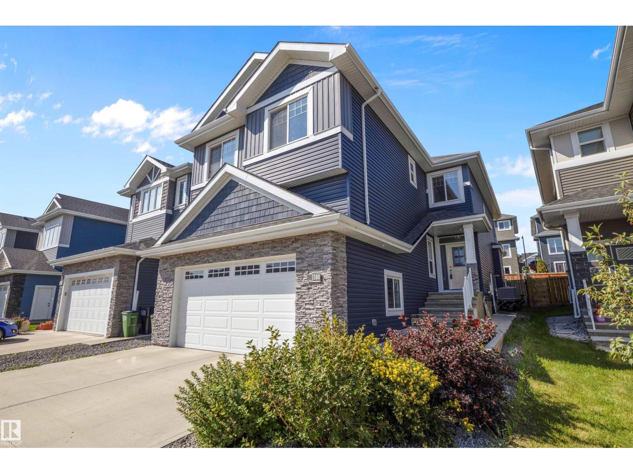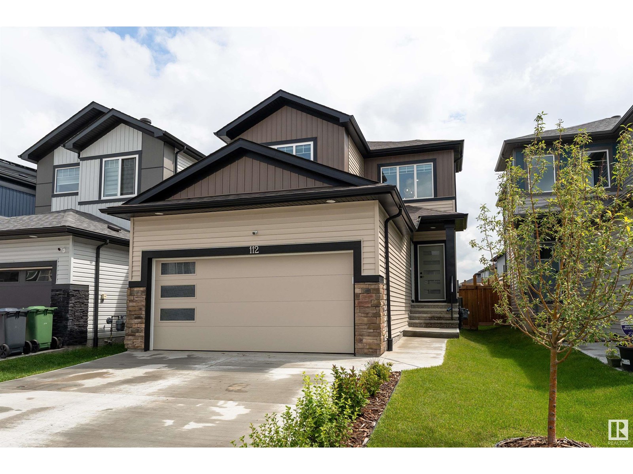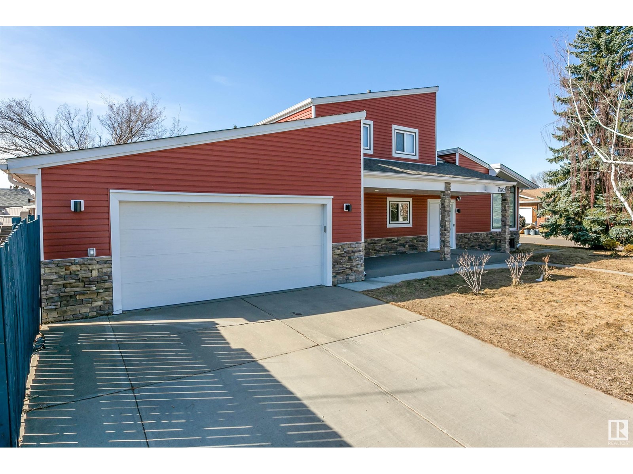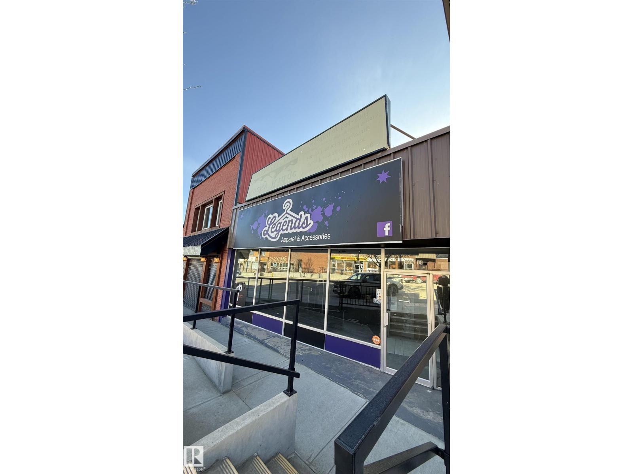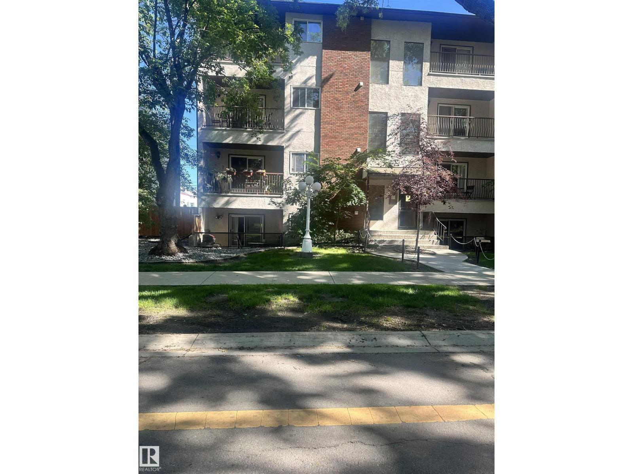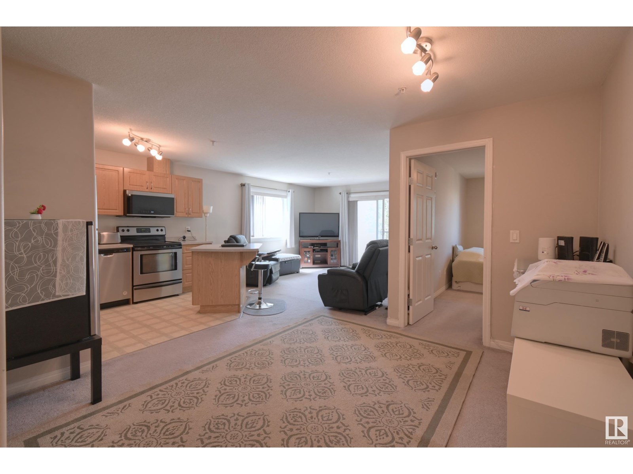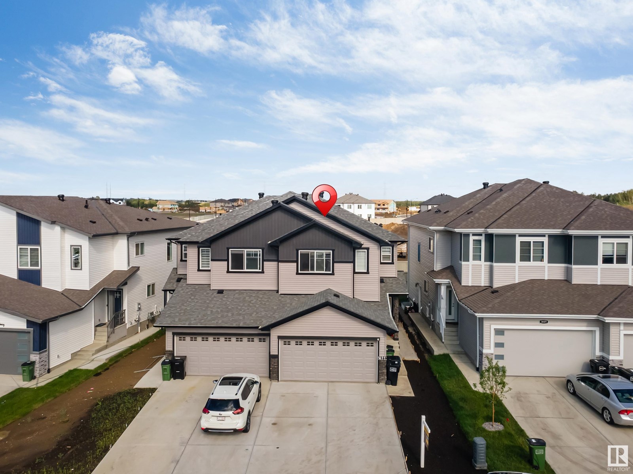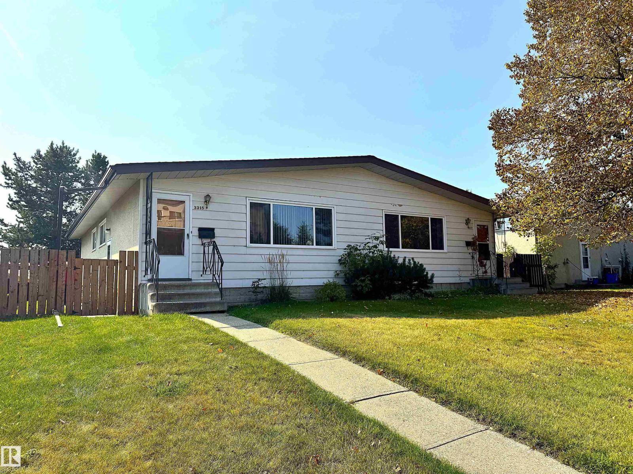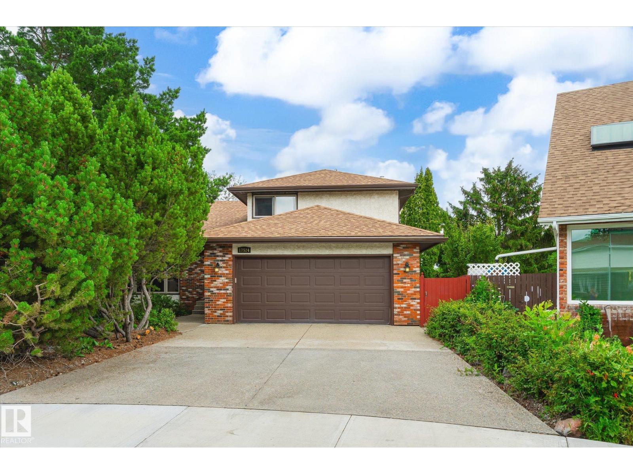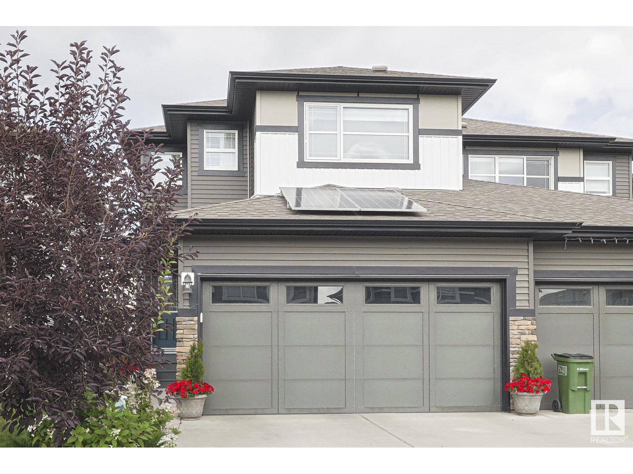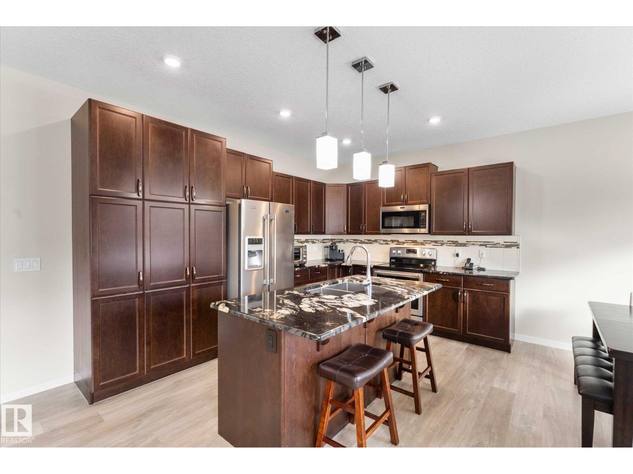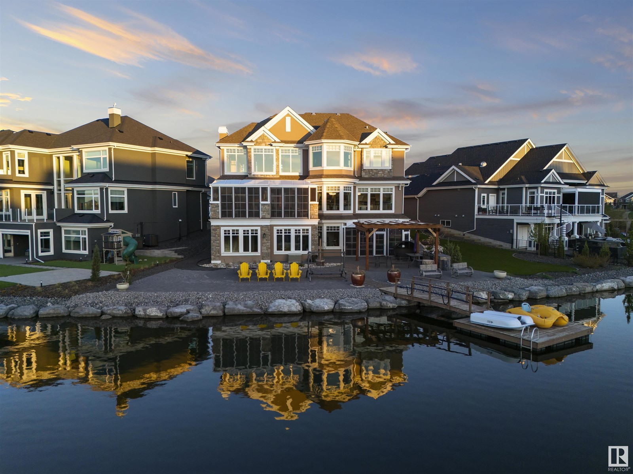3380 Chickadee Dr Nw
Edmonton, Alberta
Upgrades galore in this stunner in Starling, including 2 bedroom LEGAL BASEMENT SUITE! Newly built 2427 sq/ft home features FOUR BEDROOMS upstairs, den on main floor, FOUR FULL BATHS, and an amazing layout boasting 20 foot ceilings in the GREAT ROOM. Hardwood floors, granite counters everywhere, A/C, built-in speakers, 9 ft ceilings, central vac, and heated garage! Open concept main floor has a massive chef's kitchen with s/s appliances, large island and a walk thru pantry. Built-in storage in mudroom, full bath on main, large dining room overlooking west facing backyard and a cozy gas f/p in living room. Upstairs includes 4 bedrooms, large bonus room, upstairs laundry with granite counters, full bath and a primary suite featuring a huge 5 piece ensuite with w/i closet. Ultimate mortgage helper with separate entrance to legal basement with 2 large bedrooms, own laundry, beautiful kitchen and bath. This is the TOTAL PACKAGE! Next door to St. Albert, easy access to Anthony Henday, and surrounded by nature! (id:63502)
Royal LePage Noralta Real Estate
112 Bluff Cv
Leduc, Alberta
Welcome to 112 Bluff Cove, a modern 1,460 sq ft two-storey home in Leduc. Featuring 3 bedrooms and 3.5 bathrooms, this home boasts 9 foot ceilings and large windows that fill the space with natural light. The open concept main floor includes a contemporary kitchen with a central island and a cozy living room with an electric fireplace perfect for relaxing evenings with family and friends. Upstairs, the primary bedroom offers a four-piece ensuite and walk-in closet, plus two additional bedrooms, a full bath, and convenient laundry. A well-maintained lawn provides the perfect setting for outdoor entertaining, with a gas line and space to gather around a BBQ or a fire table. The unfinished basement with a separate side entrance has a full bathroom for a potential suite opportunity. Central air conditioning, double attached garage and custom blinds throughout the house complete this inviting home. Conveniently close to major routes, schools, Century Mile Racetrack, Leduc Common shopping, and Pigeon Lake Park. (id:63502)
Exp Realty
10503 25 Av Nw
Edmonton, Alberta
FIND YOUR WAY HOME in this beautifully renovated gem in a popular Southwest community, offering a perfect blend of style, comfort, and income potential. Currently operating as a successful Airbnb, this property can be a turnkey opportunity for investors. Nestled on an expansive 8,000+ sq ft corner lot, the home provides ample parking, including an RV pad and an oversized double attached garage with drive-through access to the backyard which includes an updated POOL and PRIVATE OASIS! The open, contemporary floor plan features a modern kitchen that seamlessly flows into a living room with soaring vaulted ceilings. Extensive updates include a new kitchen and bathrooms, vinyl plank and carpet flooring, wide profile baseboards, and new siding. Enjoy the convenience of a high-efficiency furnace and central A/C. Located near schools, shopping, and LRT, this home is a rare find, offering both lifestyle and investment benefits! (id:63502)
Exp Realty
4932 50 St
Rocky Mountain House, Alberta
JUDICIAL SALE OPPORTUNITY! Fantastic opportunity to own a property on a main road. This +/- 2,500 sq ft building is situated on a 3,223 sq ft land parcel. Invest in a growing town and secure a valuable asset. (id:63502)
Initia Real Estate
10520 80 Avenue Nw
Edmonton, Alberta
Check out this lower level, stylish 710 sq ft one-bedroom condo near Whyte Ave. Perfect for a young couple, university student, or savvy professional, this charming one-bedroom, one-bath unit offers comfort and convenience in one of Edmonton’s most vibrant neighborhoods. Just a few blocks from the iconic Whyte Avenue, you'll enjoy a cozy living space complete with a private south facing shaded patio—ideal for relaxing summer evenings. The spacious bedroom includes ample closet space, while in-suite laundry and extra storage add everyday ease and practicality. Live close to all the action—shops, restaurants, the Fringe & other happening events, the University of Alberta, and public transit are all within easy reach. (id:63502)
Homes & Gardens Real Estate Limited
#204 9945 167 St Nw
Edmonton, Alberta
A Beautiful Building in a Prime Location! This lovely 2-bed 2-bath condo features an airy, open floor plan. Its corner location results in a quiet unit with a private patio sheltered by trees. The kitchen has ample cabinets, a new dishwasher and Samsung microwave, and a centre island with seating. The living room has lots of light and opens onto the large balcony. The dining room has ample room for a large dining suite. The primary suite features double closets and a 4-pc ensuite. The 2nd bedroom is situated next to the 4-pc main bathroom which also features a stackable washer and dryer. The stairwell is a few steps away and provides direct access to the parking lot. Continue down the stairs to the underground parking lot where your titled spot is right by the doors. Situated on the West End, close to West Edmonton Mall and Grant McEwan’s orange hub, and just 10 blocks from the new Valley Line of the LR, set to be completed in 3 yrs. Public transportation, shopping and restaurant options are all close by. (id:63502)
RE/MAX Elite
1411 12 St Nw
Edmonton, Alberta
**ASTER COMMUNITY**FINISHED BASEMENT TWO BEDROOMS LEGAL SUITE**SECOND KITCHEN**SIDE ENTRY**This beautifully designed home offers a harmonious blend of style, function, and comfort across all levels. The main floor welcomes you with a bright, open layout that connects the kitchen, dining, and living areas—perfect for both relaxing and entertaining. Thoughtfully placed windows fill the space with natural light, creating a warm and inviting atmosphere. Upstairs, the spacious primary retreat is complemented by a private ensuite and walk-in closet. Two additional bedrooms, a full bathroom, a cozy family room, and upper laundry provide exceptional convenience and comfort for daily living. The fully finished basement expands the living space with two more bedrooms, a full bathroom, a second kitchen, and laundry—an ideal setup for guests, extended family, or a secondary suite opportunity. working from home, or simply looking for a space that feels both elegant and practical, this residence delivers on all fronts. (id:63502)
Nationwide Realty Corp
3315 & 3317 105 Av Nw
Edmonton, Alberta
Both halves of a side by side bungalow duplex, 2,100 total sq/ft, on a 62’x120’ lot located on a quiet street just a few blocks from Rundle Park and the River Valley! This property has two units that are mirror images of each other. Both feature 3 bedrooms and a 4 piece bath, kitchen, living room, and unfinished basements. Upgrades include vinyl windows on the main floor, mid-efficiency furnaces, replaced hot water tanks, and shingles that were done approximately 5 years ago. Terrific location with south facing back yards and two side entrances that can access their respective basements, this property has so much potential and is definitely a must see! (id:63502)
RE/MAX Real Estate
17524 55 Av Nw
Edmonton, Alberta
This is the one you’ve been waiting for! Located in the highly desirable Gariepy neighborhood, just steps from the river valley, this immaculately maintained home sits on a beautifully landscaped nearly 10,000 sq ft lot. Step inside and be welcomed by mosaic tile floors, soaring cedar ceilings, warm oak railings, and gleaming hardwood and beautiful French doors. The upgraded kitchen features rich dark cabinetry, granite countertops, a large peninsula, and upgraded appliances including a gas stove—perfect for the family chef! Enjoy the sunny 3 tiered deck and pristine back yard with mature apple trees and garden boxes. The main floor offers a sunken family room, formal living/dining with gas fireplaces, a bedroom, laundry, and a half bath. Upstairs boasts a loft, two spacious bedrooms, 3pc bath, and a serene primary suite with walk-in closet and updated ensuite shower. The finished basement includes a large rec room, gas fireplace, 3pc bath, and ample storage. This is a rare find in a quiet cul-de-sac! (id:63502)
Real Broker
1371 Erker Cr Nw
Edmonton, Alberta
Motivated Sellers Offering This 5 Year New-Air Conditioned 4 Bed 4 Bath Duplex in Edgemont! With Over 2100 Sq Ft Fully Developed, There is Plenty of Room For Your Expanding Family. The Main Floor Has an Expansive Open Concept Floor Plan With a Large Foyer and Laundry Room With Extra Storage. The Upper Level Enjoys 2 Spacious Bedrooms, a Very Usable Office Space and a Large Primary with a 4 Pce Ensuite. The Fully Developed Lower Level Boast The 4th Bedroom, an Expansive Rec Area, a Functional Bar Space and an Additional 4 Pce Bathroom. Bonus Storage Spaces Under The Stairs and Utility Room. Enjoy Lower Electricity Bills With The Brand New Solar Power System. You'll Enjoy The Fenced Back Yard With a Composite Deck and New Landscape Blocked Fire Pit Area. The Double Attached Garaged is Drywalled and Taped. A Turn-Key Very Well Maintained Home! - Well Worth a Look! (id:63502)
Maxwell Devonshire Realty
17164 47 St Nw
Edmonton, Alberta
*** Super Convenient in Cy Becker! *** Are you looking for a home PACKED with upgrades, Dear Buyer? This home is perfect for busy families or anyone ready to skip chores &settle right in! Beat this summer heat with A/C! UPSTAIRS: 3 Big Bdrms +Bonus room for kids toys. Two baths, including 4pc private primary AND walk-in closet! MAIN: Huge foyer handles guests/kids coming home from school/Costco run with ease! 2pc guest bath +laundry =Max Convenience. Stunning kitchen w/ stone counters perfect for big gatherings. DOWN: Home theatre area for movie nights! Plus 4th Bdrm +ANOTHER full bath. Tankless HWT keeps showers hot. OUTSIDE: Composite deck +Synthetic turf means NO maintenance & NO mowing!(relax in Hot Tub instead!) EXTRAS: Gemstone lighting &smart interior lights controlled by phone for security &mood. NEW carpet. FRESH professional paintjob. 2023 shingles. OVERSIZED HEATED garage w/ epoxy floor+driveway! Playground &SplashPark, ETS, Amenities on 167th &Manning close by. THE DEFINITION OF TURN-KEY! (id:63502)
Maxwell Challenge Realty
8948 20 Av Sw
Edmonton, Alberta
Welcome to a true lakefront masterpiece in Summerside. Set on the most coveted lot on the water, this one-of-a-kind estate offers over 6000 SF of finished living space designed for unforgettable living and entertaining. Inside, you’re welcomed by soaring ceilings, a sun-filled open layout, and elegant finishes throughout. The heart of the home features a dream kitchen, a stunning living room, and a formal dining space that seats 16. Step outside to a resort-style, low-maintenance backyard with synthetic turf, a pergola-covered lounge, multiple dining zones, and a private dock leading to Summerside Lake. Year-round enjoyment awaits with your indoor pool and hot tub, glass-enclosed sunroom, solar panels, elevator, and a massive triple garage. Whether it’s morning coffee with lake views or summer nights under the stars, this home delivers the lifestyle most only dream of. Imagine the possibilities of life on the lake, within the city. (id:63502)
Century 21 Bravo Realty
