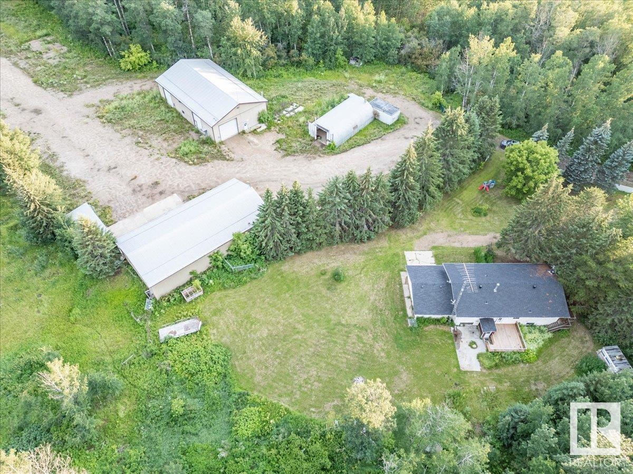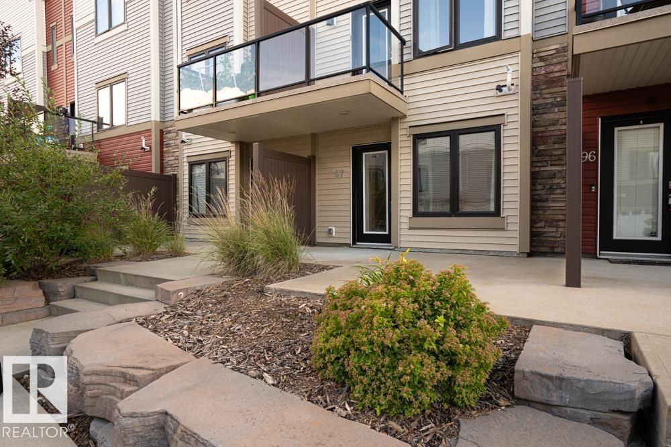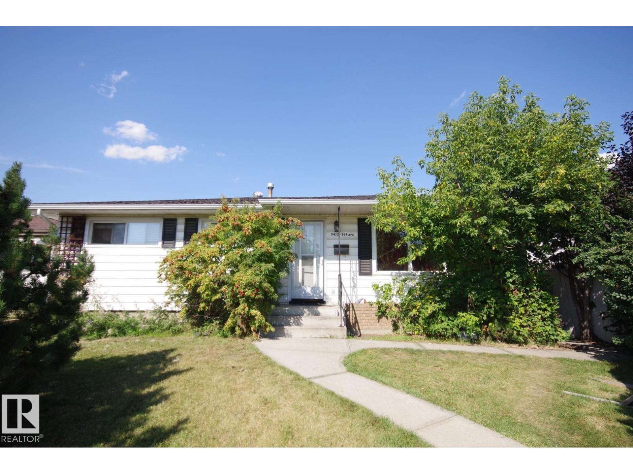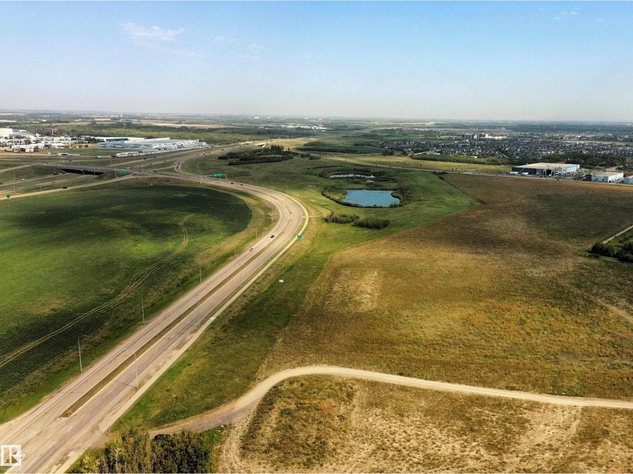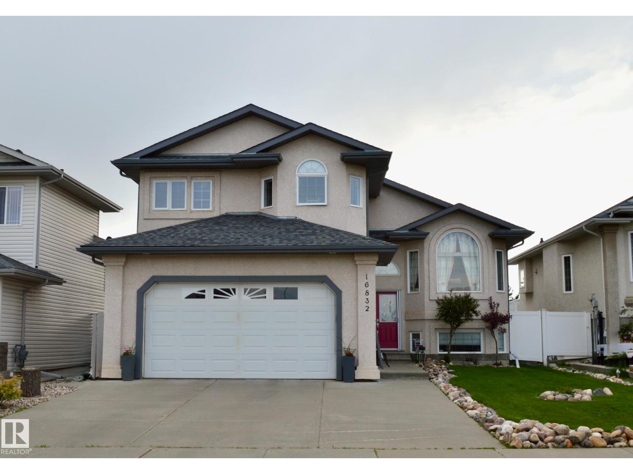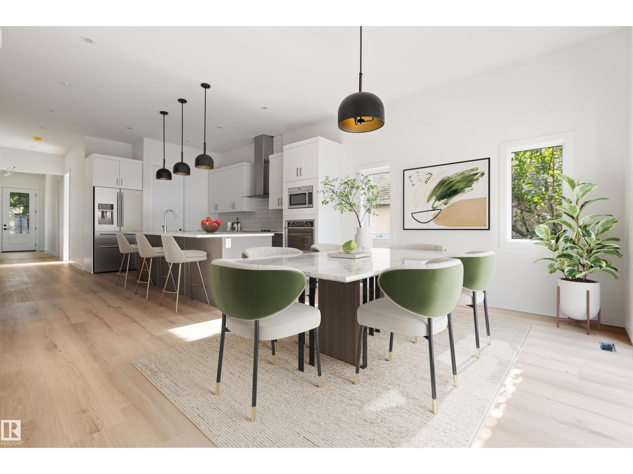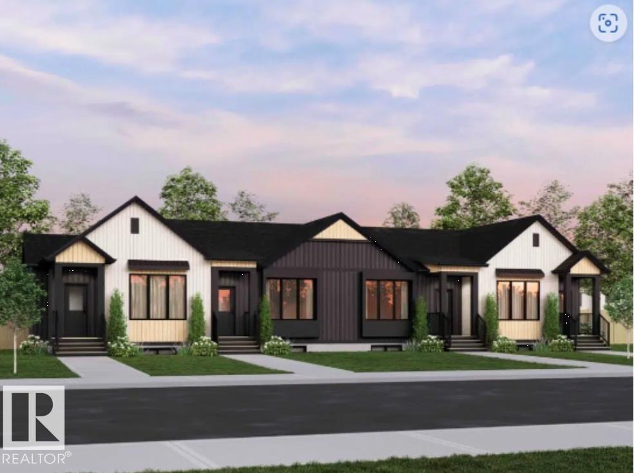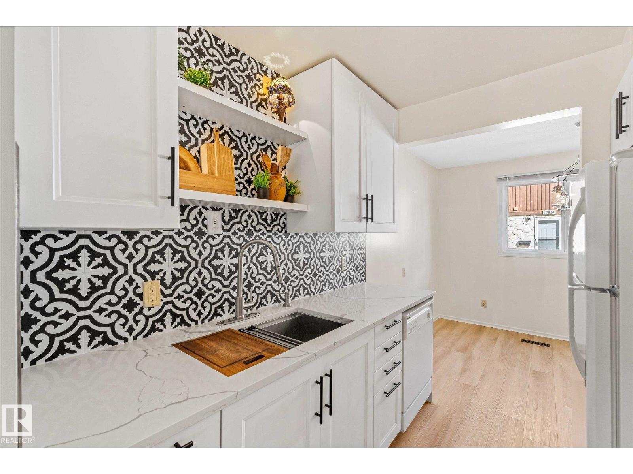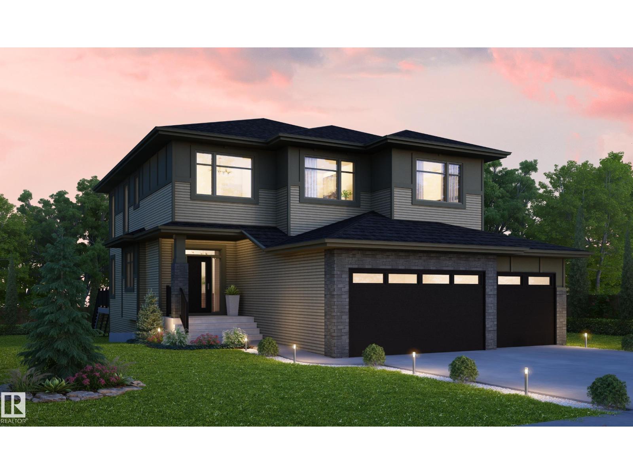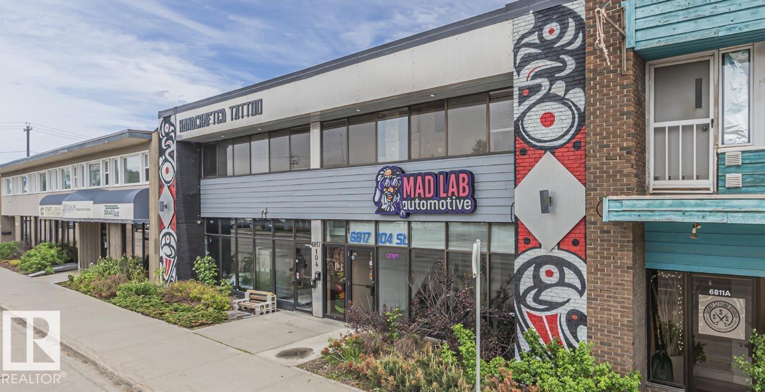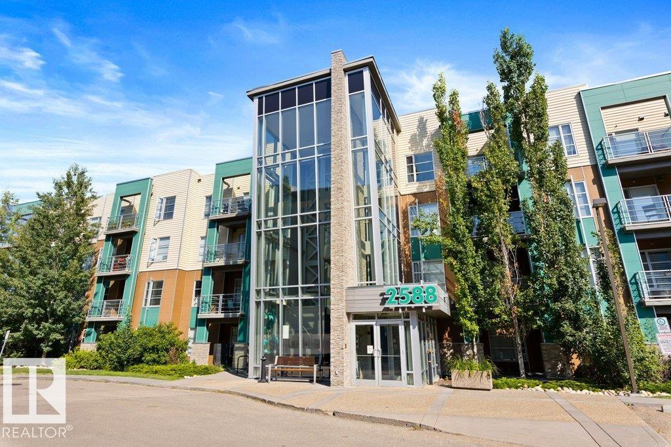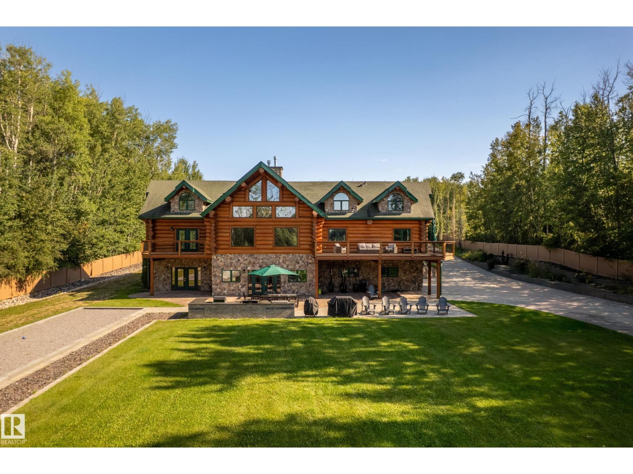2047 Twp Rd 495 A
Telfordville, Alberta
Great opportunity to live and have your business on the same Property! Beautiful private setting with trees, a creek and all located on pavement. This 35.12 acres hosts a 1465.73 sq/ft house with a 20x28 attached garage with a creek behind it and sheltered from the industrial yard. The graveled industrial yard is set up to move right in. On it is a 50x29 heated and insulated quonset with power and a cement floor. A 40x80 Fully finished Shop metal cladded inside and out with 2 overhead doors (12x14 and 16x14), heated, insulated, power, mezzanine, 3pc bathroom, with offices and lunch room in the front. A 50x80 drive through shop (18x14 doors) with power, heat, fully insulated with an mezzanine, spray booth, and office with two more overhead doors off the side. This beautiful property has extra room to expand your business or keep it the way it is. (id:63502)
RE/MAX Real Estate
#97 804 Welsh Dr Sw
Edmonton, Alberta
ORIGINAL OWNER TOWNHOUSE in the heart of Walker Lakes! This bright and well-kept 3-STOREY home combines modern style with everyday comfort. The ON-GRADE ENTRY offers a versatile den/home office and convenient SINGLE ATTACHED GARAGE. Upstairs, the open-concept main floor is filled with NATURAL LIGHT, featuring a sleek kitchen with pantry, spacious dining area, and welcoming living room perfect for hosting friends or relaxing after a long day. The top floor offers two comfortable bedrooms, including a primary with WALK-IN CLOSET and private 3-PC ENSUITE, plus upper laundry for ease and HOT WATER ON DEMAND. Located steps to parks, trails, and schools, and minutes to shopping, dining, and the Anthony Henday, this is low-maintenance living in a vibrant, family-friendly community! (id:63502)
Exp Realty
9412 134 Av Nw
Edmonton, Alberta
OUTSTANDING OPPORTUNITY!! INVESTOR ALERT!! This great bungalow in Glengarry offers endless opportunity with a LEGAL 3-bedroom basement suite—six bedrooms in total! Whether you’re looking for a revenue property or a smart way to offset your mortgage by living on one level and renting the other, this home delivers for you. Set on a large lot with an oversized double garage - ideal for vehicles, hobbies, or extra storage. There’s plenty of room to enjoy living your best life here. Ideally located on a quiet street in a family-friendly community, you’re within walking distance to schools, parks, major shopping, and public transit. With excellent walkability, strong rental potential, and room for future value growth, this is an outstanding investment opportunity to add to your portfolio or to start building equity. You don’t want to miss this, your investment moment! (id:63502)
Coldwell Banker Mountain Central
16003 Campbell Road Nw Nw
Edmonton, Alberta
Outstanding opportunity to acquire 10.55 ACRES of future commercial land in a rapidly expanding Northwest Edmonton corridor strategically located JUST OFF ANTHONY HENDAY Drive with DIRECT ACCESS TO CAMPBELL ROAD (156 Street), this high-profile site offers seamless connectivity to both Edmonton and St. Albert making it ideal for a wide range of commercial uses. Bordered by major developments including the 450,000 sq. ft. Alberta Liquor Control Distribution Centre and City Ford, the property benefits from strong regional traffic and exposure. Its proximity to the St. Albert Park & Ride hub further enhances long-term value and accessibility, reinforcing this location as a major commercial node in the region. With growing infrastructure, excellent arterial access, and strong demographic growth from both Edmonton and St. Albert, this parcel presents a strategic short-term holding with high future development potential. Position your portfolio for growth—location, access, and momentum are all here. (id:63502)
RE/MAX Professionals
16832 79 St Nw
Edmonton, Alberta
Beautiful, air conditioned, 5 bedroom, Bi-level home in Schonsee. Stunning foyer leads to an open concept main floor complete with oak hardwood floors, soaring vaulted ceilings and numerous designer touches plus an abundance of windows and natural light. Chef's dream kitchen boasts high end appliances, and an inviting living room with cozy gas fireplace completes the main floor. Upper level master suite offers a spacious floor plan, four piece ensuite with corner tub and garage, maintenance free landscaping and fantalstic curb appeal. Close to schools, shopping, walking trails and lake. (id:63502)
2% Realty Edge Ab
9807 90 Av Nw
Edmonton, Alberta
Amazing New Yorker/Colonial style, luxury new infill home close to Mill Creek Ravine. The spacious 2-storey home with 2604 sq ft projects timeless, thoughtful elegance. The stately facade has Hardie plank siding as well as large windows and a flat roof. Inside, the main floor opens dramatically onto a ceramic tile hallway with a a living room, and a flex room/2nd living room. A chef inspired kitchen with dining area with access to deck. On this level is a 4th bedroom and ensuite for guests, and a mudroom back entrance. Upstairs, the luminous primary suite with walk-in closet/ensuite. Two bedrooms with balconies face the back. A bonus room, 4-pc bathroom and generous laundry room complete the floor. The basement (9' ceiling) with separate side entrance is unfinished, waiting for your design. There is a deck & a double garage with 10ft ceiling. The home is mins bike ride to University of Alberta or downtown. Located in Old Strathcona, within walking distance to shops. (id:63502)
RE/MAX River City
309 Rankin Dr
St. Albert, Alberta
Welcome to the Bungalow Townhome 20 Plus by award-winning Cantiro Homes! This beautifully designed bungalow offers 1,581 sq ft of total living space between the main level and FULLY FINISHED BASEMENT, featuring an open-concept main floor with a spacious primary bedroom and ensuite with main floor laundry. Finished in our stylish Midsummer interior selections, the home blends soft white tones w/ bold black accents. The fully finished basement adds 2 more bedrooms, a full bathroom, and a generous living room, perfect for guests, office, or extra space to relax. Complete with a rear double detached garage, landscaping, fencing and NO CONDO FEES. (id:63502)
Century 21 Masters
17528 76 Av Nw
Edmonton, Alberta
Located in desirable Callingwood, this updated 3 bedroom, 1.5 bath townhouse combines style and function. The main floor features new vinyl plank throughout, while the upper level offers newer carpet. The recently renovated kitchen boasts all-new soft-close cabinetry, quartz counters, modern sink, plus a built-in pantry with drawers and extra storage across from the dining area. Mason Jars with Edison Bulb light fixture featured in the dining. The bright south-facing living room and fenced yard provide a beautiful view toward Callingwood Park, right next to Callingwood School (K–6). Upstairs offers a king-sized primary with walk-in closet, two bedrooms, and full bath. Vinyl plank stairs lead you to your basement which includes large storage room, laundry area with sink and access to your private underground parking stall. With central A/C and close proximity to schools, West Edmonton Mall, groceries, amenities, and transit, this move-in ready home is ideal for families, first-time buyers, or investors. (id:63502)
Real Broker
#4005 4005 40 Av
Beaumont, Alberta
Welcome to your future dream home, currently being built by AR Homes, nestled in a quiet cul-de-sac and backing to a serene lake for ultimate privacy and picturesque views. This stunning new construction features massive windows that flood the space with natural light and frame the beautiful surroundings.The main floor boasts a well-laid-out plan with an impressive open-to-above great room, a coffee bar, walk- through pantry, and a convenient main floor den—perfect for remote work or a private office. Upstairs, you'll find 4 spacious bedrooms, including a master suite with spa-inspired ensuite retreat. The home also features a massive triple garage—ideal for vehicles, storage, or a workshop. The basement is currently unfinished, offering the flexibility to design your own space—or have the builder complete it to your specifications. Currently under construction, this home offers the opportunity to customize and add your personal touches. (id:63502)
Comfree
6817 104 St Nw
Edmonton, Alberta
4,100 sq.ft.± retail/warehouse bay available for lease at 6817 – 104 Street in Edmonton. The space includes two 12’ x 14’ grade loading doors, 18’ ceiling height, an air make-up system, and a fenced 1,695 sq.ft.± yard. The site offers exposure to 22,042 vehicles per day (2023 City of Edmonton – 104 Street north of 65 Avenue) with DC1 zoning. Parking includes street stalls in front and scramble parking to the north and south of the building. (id:63502)
Nai Commercial Real Estate Inc
#216 2588 Anderson Wy Sw
Edmonton, Alberta
Modern 2-Bedroom, 2-Bathroom Condo in The Ion at Ambleside Discover contemporary living in this beautifully designed condo, featuring one of the most desirable kitchen layouts in the building. The upgraded kitchen boasts sleek cabinetry, stainless steel appliances, quartz countertops, and an oversized peninsula with seating for up to six—perfect for casual dining or entertaining. The open-concept floor plan seamlessly connects the kitchen, dining, and living areas, creating a bright and inviting space. The primary bedroom offers a walk-through closet and a private 4-piece ensuite for your comfort. A spacious second bedroom sits adjacent to another full 4-piece bath, making it an ideal guest room or home office. This unit includes two titled parking stalls—one heated underground and one surface stall for added convenience. The Ion’s amenities include a fully equipped fitness center, a party/media room, and outdoor spaces featuring a gazebo, BBQ area, and scenic walking trails around the lake. (id:63502)
RE/MAX Elite
#16 52111 Rge Road 25
Rural Parkland County, Alberta
This is likely the nicest log cabin on the market in Alberta! This home is 7000sf on 3 levels (walkout basement). The home underwent extensive renovations 2 yrs ago, owners spent just under $800,000 to make this cabin world class. This 6 bedroom, 4 bath home comes FULLY furnished ($100,000 value) so it is turn key ready for it's new owners. The home has exposed timber throughout which only adds character and authentic rustic living to this property. Main floor has a gorgeous custom kitchen, Stillwater color cabinets, cambria quartz, with high end appliances. If you have an aspiring chef in the family this gas stove and outdoor grill area and the 2nd kitchen in the basement will leave them breathless. The primary bedroom is located on the main floor, it has a very large ensuite and walk in closet. The living room has the most impressive stone fireplace you will find anywhere. We are located less than 40 mins to Edmonton, so this could be your primary residence or luxury cabin life. (id:63502)
Royal LePage Noralta Real Estate
