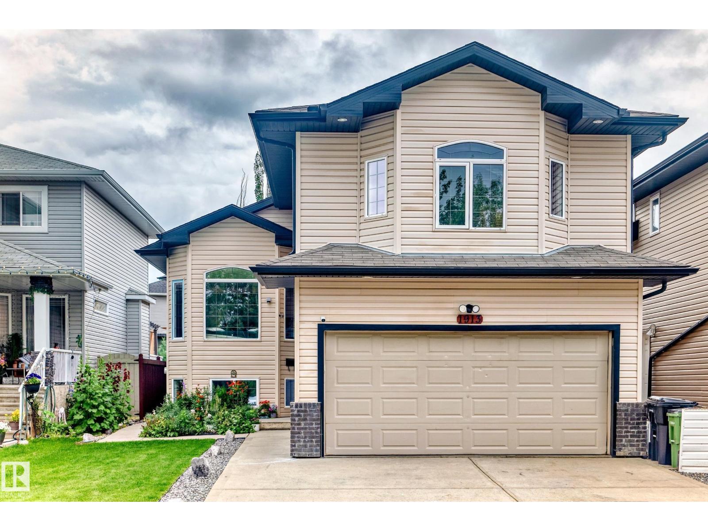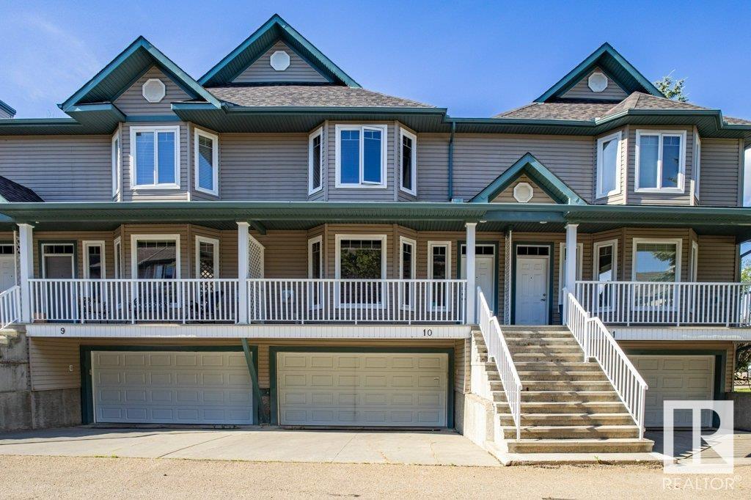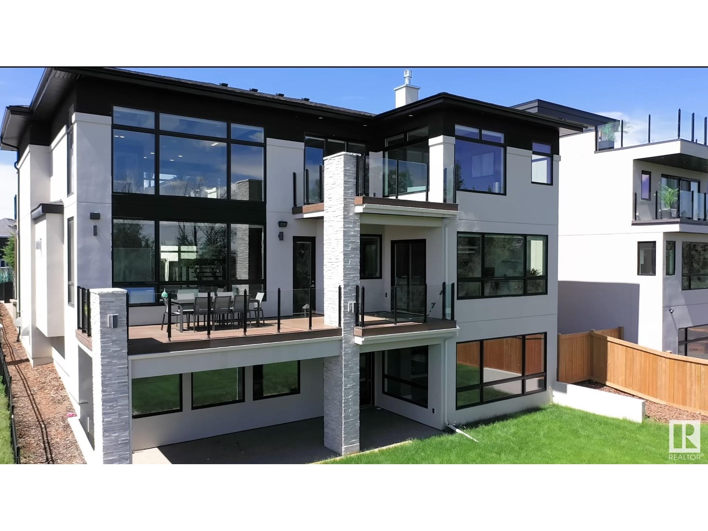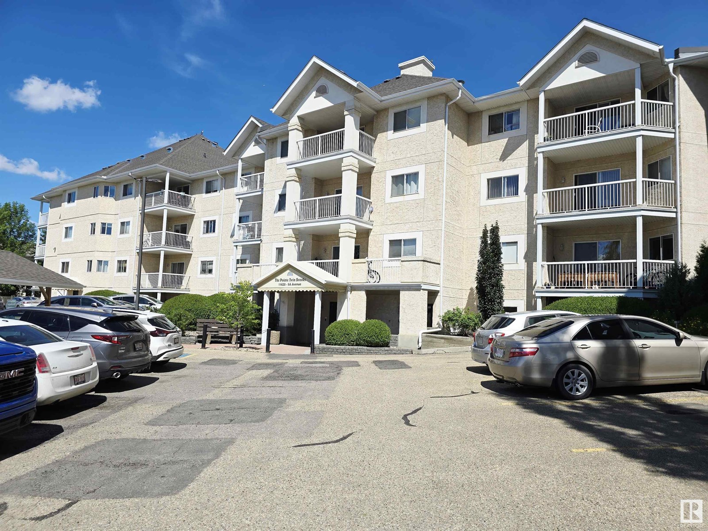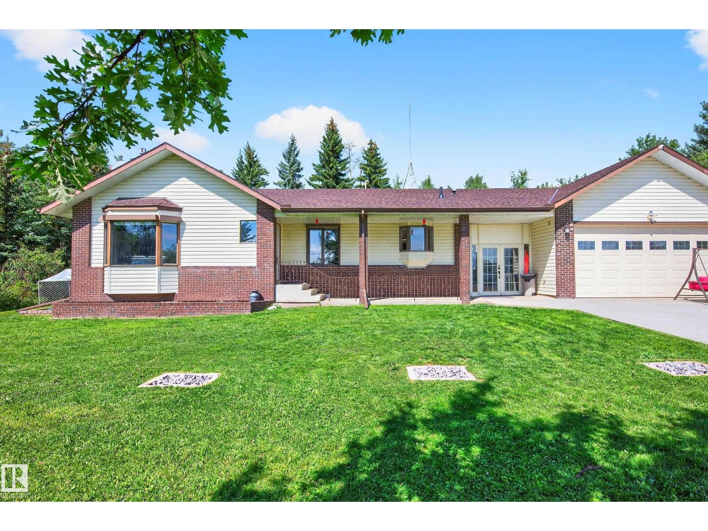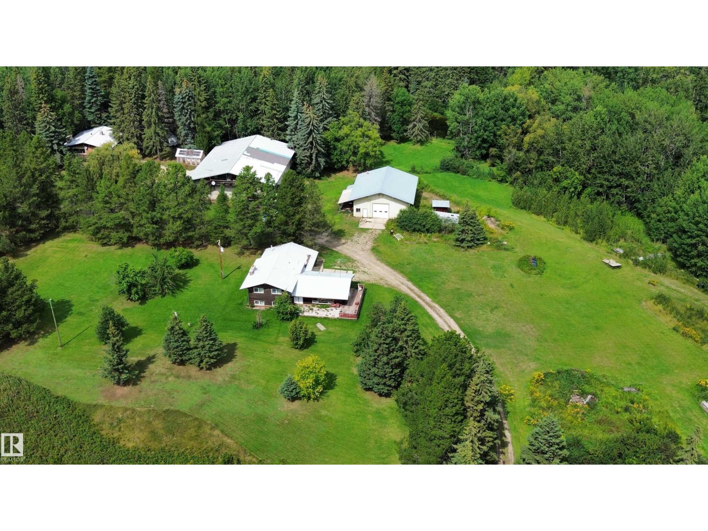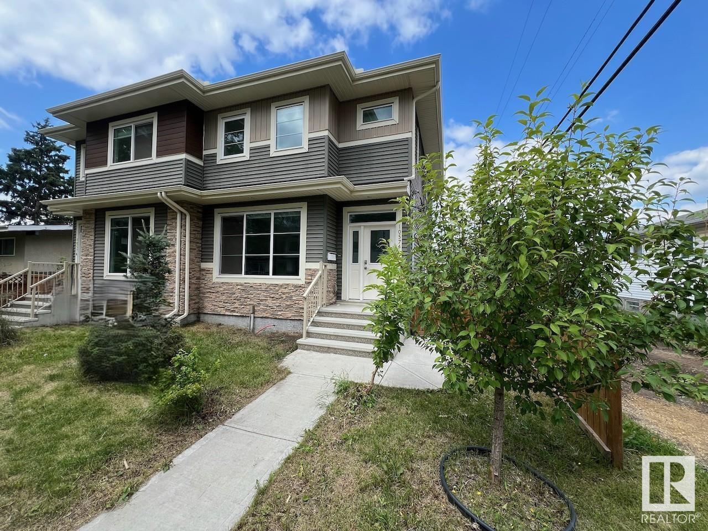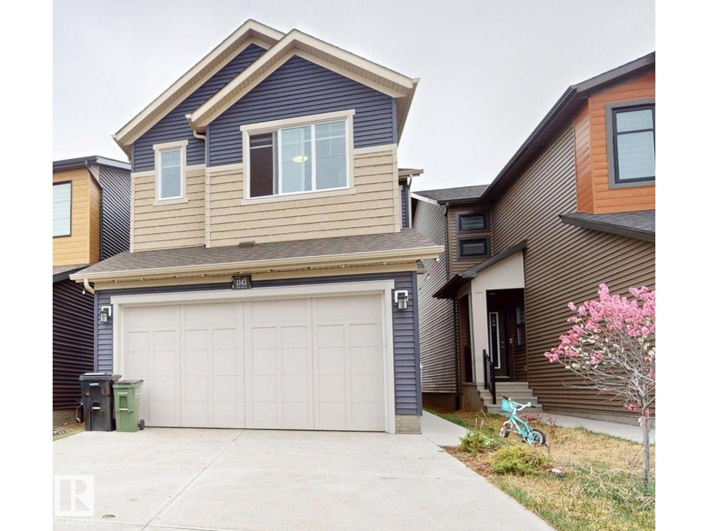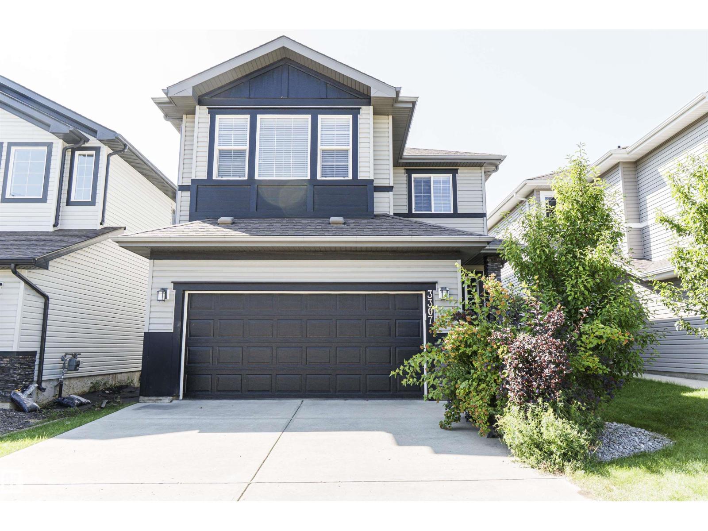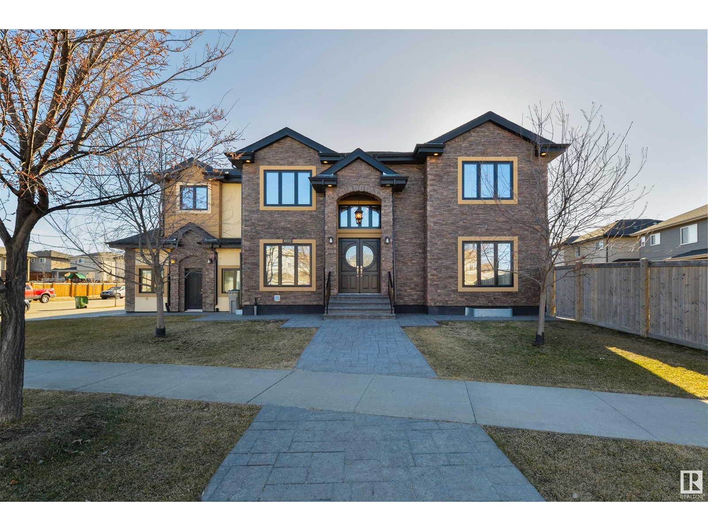1913 33b Av Nw
Edmonton, Alberta
Welcome to this fully finished bi level home in Silverberry!. This home has 6 bedrooms and 4 full washrooms. Basement has a Separate Entrance, 2 bedrooms, a full washroom and a large living room. The upper floor has a spacious formal living room with a large kitchen offering ample cabinet and granite counter top space including a pantry. Main floor also has a family room with a gas fireplace and looks out on to the large deck and professionally landscaped back yard. Upper floor has 3 spacious bedroom with the master offering a full en suite and an additional full washroom. The basement has a separate entrance with 2 large bedrooms, a kitchen and a large living room. The other side of the basement has a separate bedroom with a full en suite. The home comes with an extended oversized driveway and a large attached garage. The location of this home can not be beat as its right across the street from the ravine with no homes in front of you. Close to schools, shopping and public transportation! (id:63502)
Exp Realty
#10 903 Rutherford Rd Sw Sw
Edmonton, Alberta
Nestled in one of the best neighborhoods. This beautifully blended Ventana Woods Townhouse has total living space of 1876 Sq ft , central air conditioning, 2 ensuite bedrooms , convenient laundry with floor drain on the upper level. Large living room with 9' ceiling on the main floor, lots of air and sunshine, hardwood floor, half bathroom, Island bar in the kitchen, chef corner pantry and back splash tile, dinning room beside the window to look over pond across the street. Back door to the Porch, barbecue gas hook up and water pipe to enjoy evening life. Double attached garage, stairs to huge deck at the front entry, recreational room at basement level. Convenient location close to K-9 Johnny Bright school, shopping centre, banks, groceries, restaurants, medical, dental clinics, golf course, quick access to Anthony Henday, QE 2 highway and airport. (id:63502)
Maxwell Polaris
4129 Cameron Heights Point Nw
Edmonton, Alberta
Exquisite European architecturally designed, custom-built by an Award Winner Vicky Homes. This elegant mansion offers 6478 sqft total , 5 bedrooms, 6 baths, 4 balconies, 3 offices, 4 car garage boasting prestigious on huge lot 12,134 sqft in Cameron Heights overlooking the Saskatchewan River. The extravagant great room has tiled glass door fireplace, 3D Ceiling designed open to the below concept with formal dining area with epic view & tons of light. Elegant Kitchen has 2 signature waterfall quartz countertop island, heated porcelain flooring & remote blinds. The upper master suite has breakfast bar, fireplace, stunning ensuite free-standing tub, steam shower, 2 vanities, makeup desk, lovely closet, private seating area with its balcony plus an office space that all faces the river. Additional 3 bedrooms have their own ensuite and private balcony. Flex room, 2nd office, kids tech station. Entertainment walkout basement has beautiful great room, gym, theatre room, 1bdrm, pool, hot tub, wet bar, change room (id:63502)
Maxwell Polaris
#111 11620 9a Av Nw
Edmonton, Alberta
MOVE-IN-READY! 1 BEDROOM CONDO in Sought-After TWIN BROOKS! Step into comfort and convenience with this beautifully maintained GROUND FL00R condo. MODERN galley-style kitchen with SS Appl and a SEPARATE dining area. OPEN CONCEPT perfect for both relaxing and entertaining. LAMINATE FlOORING throughout. RENOVATED 4PC BATH adds a fresh, modern touch, while soft corners and tasteful finishes create a warm and welcoming feel. The SPACIOUS LIVING ROOM opens to a PRIVATE W/O PATIO. You'll love the IN SUITE laundry, GENEROUS STORAGE SPACE, and plug-in surface parking stall for added convenience. Surrounded by mature trees, walking and running trails, MAN-MADE LAKE, A PEACEFUL SETTING with easy access to all amenities. STEPS TO PUBLIC TRANSIT. MINUTES from Anthony Henday, HWY 2, Century Park LRT, and YEG Airport, with shopping, dining, and entertainment at South Edmonton Common nearby. Perfect for 1ST TIME HOMEBUYERS, DOWNSIZERS, or INVESTORS, LOW CONDO FEES!! Affordable living in a prime location!! Welcome Home! (id:63502)
Real Broker
50069 Range Road 231
Rural Leduc County, Alberta
WELCOME HOME to 10 beautiful acres of countryside bliss. Fully finished main & basement 2300+ sq ft bungalow with attached 2 car garage & detached garage. 40X50 HEATED & INSULATED SHOP incl $20K+ security system! IDEAL FOR A HOME-BASED BUSINESS- separate access to an office/den with pathway to shop and separate road access. 2022- new roof, new septic/discharge, PVC pipes. 2023- New HWT. Large screened-in patio, central vac, livestock fencing, shed, chicken coop, fruit trees & bushes, 2-1500 gallon propane tanks. Tasteful upgrades, stainless appliances. Entertain in the fully finished spacious basement with wet bar & beverage cooler, and 3rd bedroom. Large open concept kitchen & living/TV room w/ fireplace, primary bedroom w/ en-suite & 2 large closets, 2nd bedroom & bath, laundry, office/den, round out the main floor. (id:63502)
Maxwell Polaris
22839 80 Av Nw
Edmonton, Alberta
**WEST EDMONTON**ROSENTHAL**TWO MASTER-BEDROOMS**BACK TO GREEN**SPICE KITCHEN**OPEN TO BELOW**SIDE ENTRY**This stunning home offers a perfect blend of elegance and practicality. The main floor features an open design that flows effortlessly between the living, dining, and kitchen spaces, creating a bright and welcoming atmosphere. Modern finishes and large windows enhance the sense of space, while a thoughtfully placed bedroom and full bath add flexibility for guests or a home office. The kitchen is beautifully appointed with sleek cabinetry, quality appliances, and a convenient servery, making it ideal for both cooking and entertaining. Upstairs, the primary suite provides a peaceful retreat with a luxurious ensuite and a generous walk-in closet. Additional bedrooms are well-sized, complemented by a cozy family room and a handy laundry area.Located in a sought-after community close to parks, schools, and everyday amenities, this home delivers comfort, style, and convenience in one. (id:63502)
Nationwide Realty Corp
4012 Hghway 16
Rural Parkland County, Alberta
142 Acres- Large 3 level split home with 3 Bedrooms, Large living room, Family room, Laundry Room, Newer Windows, Furnace and Hot Water Tank, double car garage (27X22) 220 wiring, Heated and more. 1 Shop- 48 X 40 other Shop 78 X 61. Pond on property has been stocked in previous years. Wabamun Provincial Park right across the highway. Easy Access to Highway. Great Land with lots of Recreational potential for outdoor activity. The Pond allows for a great place to picnic or set up a great campfire. (id:63502)
RE/MAX Real Estate
10574 62 Av Nw
Edmonton, Alberta
Fantastic half duplex with no condo fee in popular Allendale! Enjoy easy access to the UofA, LRT, Southgate, and Whyte Avenue. The main floor of this open concept home includes a bright living room with electric fireplace, a gourmet island kitchen, dining space, and back mud-room with adjoining 2pc. powder bathroom. Upstairs your primary bedroom has a walk-in closet and 4pc. ensuite. Two secondary bedrooms share the main 4pc. bathroom. Enjoy convenient second floor laundry off the hallway. The basement has a separate side entrance and is fully finished with a 1 bedroom suite. The home also features a large back deck, single garage, and fenced yard space. (id:63502)
Century 21 Masters
96 Chelles Wd
St. Albert, Alberta
Welcome to The Vantablack by award winning Justin Gray Homes, situated on 30' pocket POND BACKING WALKOUT lot in Cherot, offering 2519 sqft of refined living space in a professionally curated French Country palette by CM Interiors. Featuring soaring open-to-below ceilings, 9' ceilings & 8' doors on the main, HARDWOOD floors & a cozy GAS fireplace. The main floor den w/glass walls is perfect for a stylish home office. An OVERSIZED DBL GARAGE leads to a mudroom w/custom MDF built-ins. Through JG’s iconic archways, step into a walk-thru BUTLER’S PANTRY & chef’s kitchen w/huge QUARTZ island w/premium dove-tailed cabinetry. Enjoy sunset pond views off your 13'6 x 10' REAR DECK. Upstairs find 3 spacious bdrms incld. a dreamy primary w/VAULTED ceilings & wainscoting wall feature, spa-like 5pc ensuite & massive WIC w/convenient direct access to the laundry rm. Located near future schools, rec centre, parks & trails - this home blends luxury & lifestyle. *Photos of similar model, layout/finishes may differ. (id:63502)
Maxwell Polaris
1143 Plum Ln Sw
Edmonton, Alberta
Discover exceptional value in vibrant & desirable Orchards community. **FRONT ATTACHED DOUBLE GARAGE & SEPARATE SIDE ENTRANCE** offering Modern & Functional Living. Fabulous open-concept floor plan greets you w/ Spaciousness & South backing exposure, offers glowing natural sunlight all year long. The heart of the home is the chef’s kitchen, designed to impress w stainless steel appliances, full-height cabinetry, large island w/ wrap-around seating, quartz countertops w/ undermount sinks grace kitchen & bathrooms. Main floor boasts 9-ft ceilings, family room w/ sleek gas fireplace, dinning & 2-pc powder room. Enjoy upstairs master's bedroom retreat w/ large walk in closet & 4-pc en-suite. Two additional bedrooms w/ conveniently placed 3-pc bathroom, laundry & bright bonus room completes upper level. Unfinished basement invites your creativity. Close to Schools, Playgrounds, Public Transportation, Shopping w/ easy access to major highways makes it a practical combination of style, comfort & affordable home. (id:63502)
Royal LePage Noralta Real Estate
3307 Hilton Cr Nw
Edmonton, Alberta
Welcome to The Hamptons — One of Edmonton’s Most Desirable Communities! Proudly owned by the original owner, this well-maintained 2,100+ sq ft home offers space, comfort, and location all in one. The main floor features a spacious layout with a huge kitchen island, A cozy gas fireplace and a main floor powder room completes the space. Upstairs, you’ll find 3 generous bedrooms and 2 full bathrooms, including a luxurious primary suite with a 3-way fireplace, 5-piece ensuite, and walk-in closet. A bright bonus room offers added flexibility for a home office, playroom, or lounge. The basement is unfinished, providing a blank canvas to create the space of your dreams—whether it's a home gym, theatre, or extra bedrooms. The home also features a double attached garage for secure parking and storage. Located within walking distance to top-rated schools, parks, and trails, and just minutes to Costco,Windermere, and all West Edmonton amenities, this is the perfect family home in an unbeatable location. (id:63502)
RE/MAX Excellence
6111 56 Av
Beaumont, Alberta
Welcome to this expansive and beautifully designed home offering nearly 4700 sq ft of elegant and functional living space. With 6 spacious bedrooms and 6 bathrooms, this residence is perfect for large families and/or multi-generational living. Three of the bedrooms feature private ensuites, providing comfort and convenience for guests/family members. The home boasts two inviting main floor living rooms, ideal for both relaxing and entertaining, along with a dining room. The open concept kitchen is complemented by a spice kitchen, perfect for preparing elaborate meals and gas fireplace that flows into the living room. Main floor also offers bedroom and a full bathroom. Upstairs boasts 4 bedrooms with the master offering spa inspired ensuite with steam shower & fireplace. Downstairs is home to another large living area, wet bar and a bedroom. Two furnaces & two A/C Units. With a triple heated garage, large mudroom, conveniently located upstairs laundry, and its gorgeous curb appeal, this house has it all. (id:63502)
Initia Real Estate
