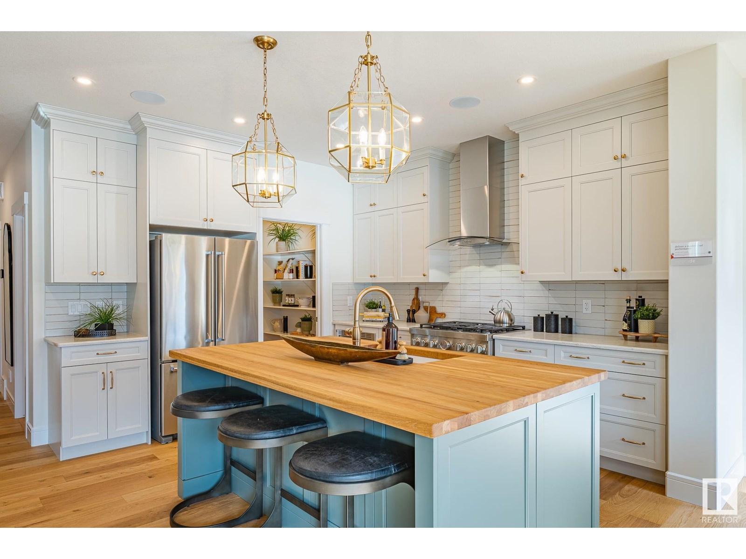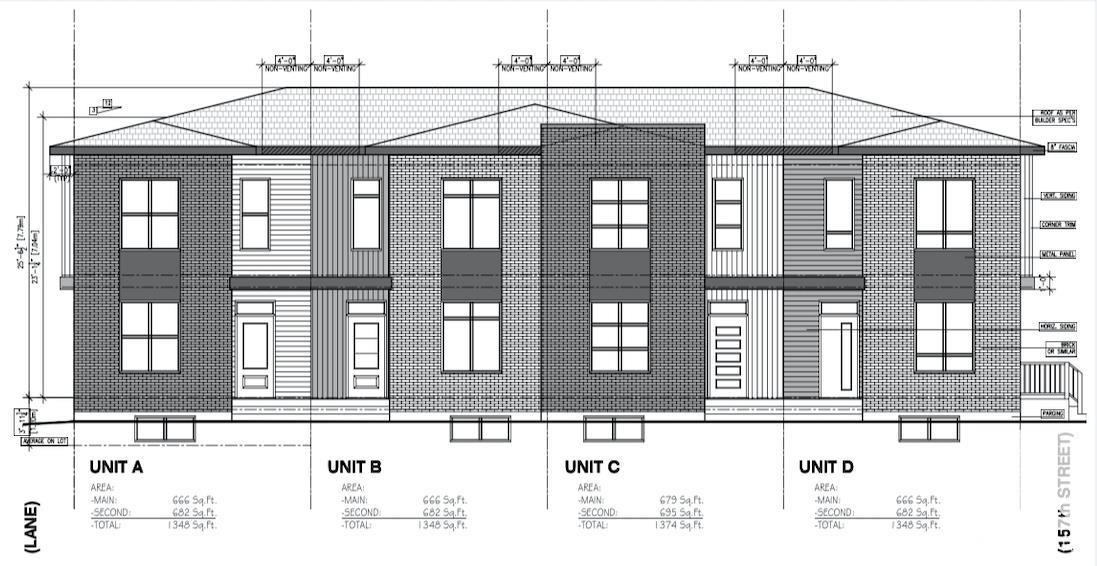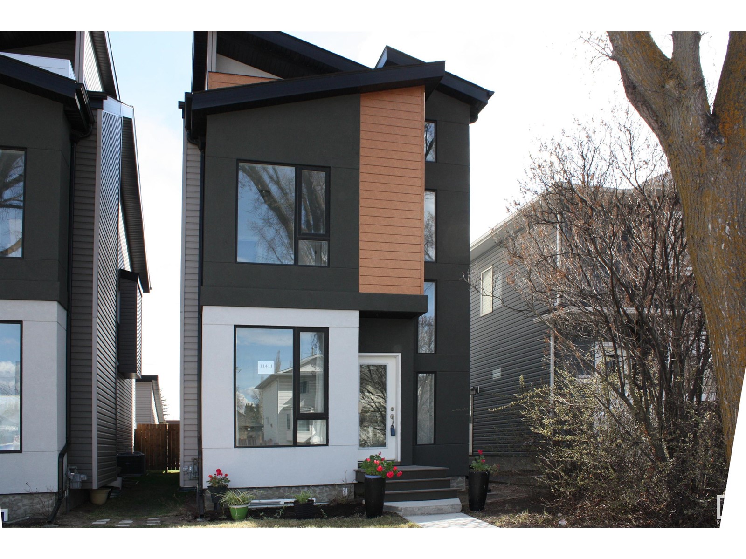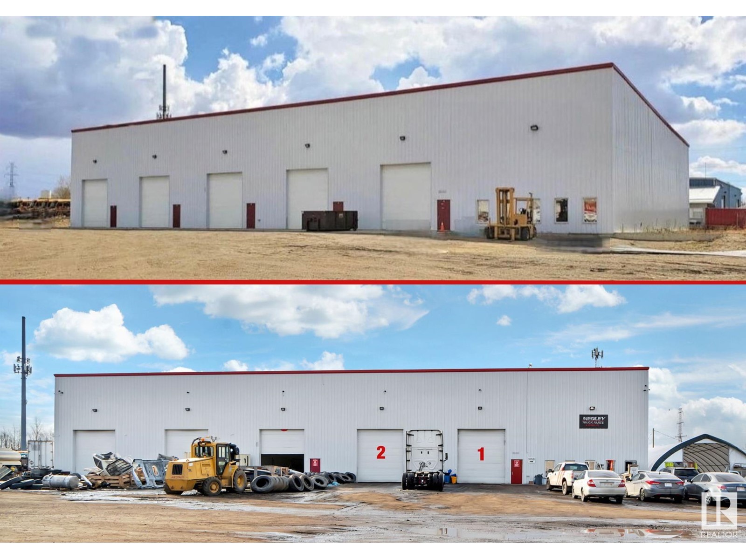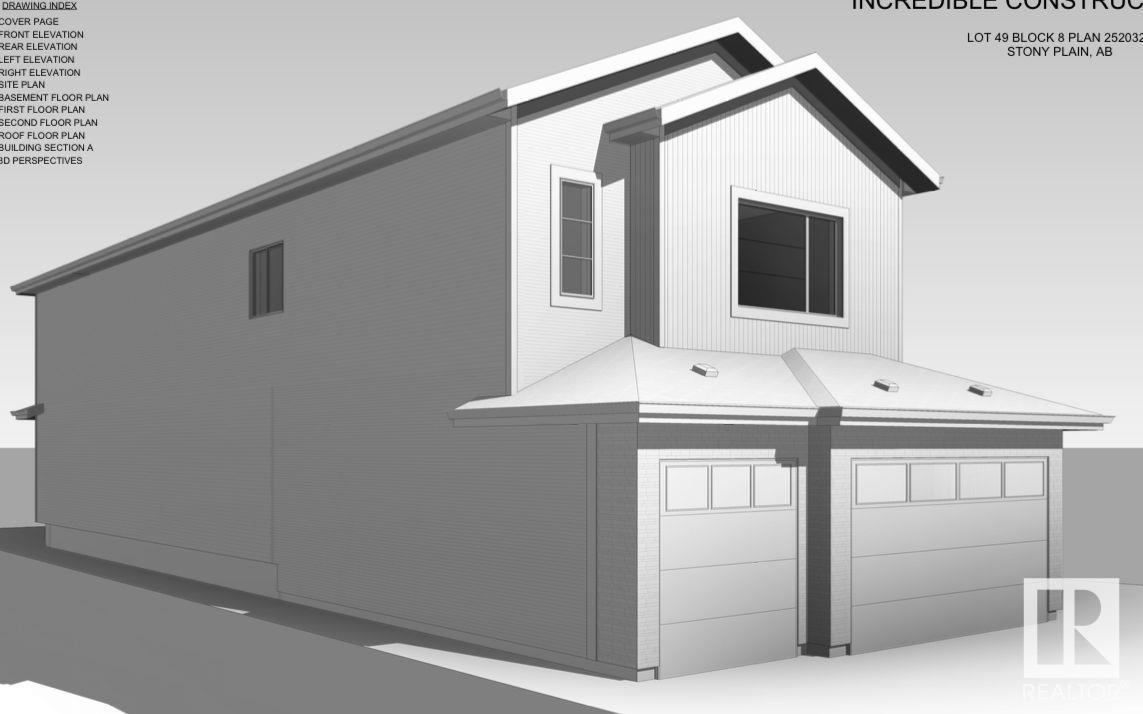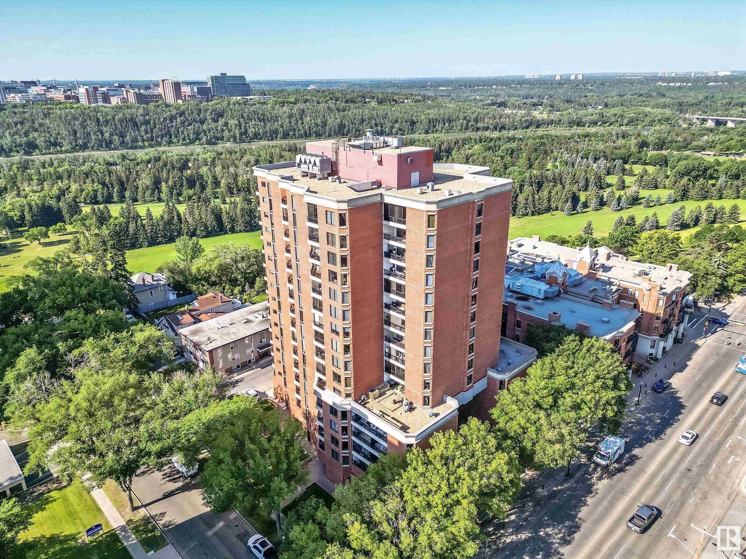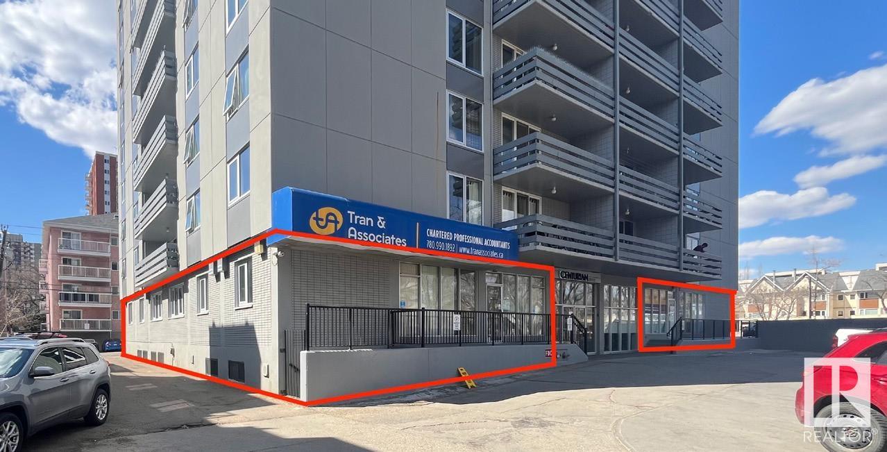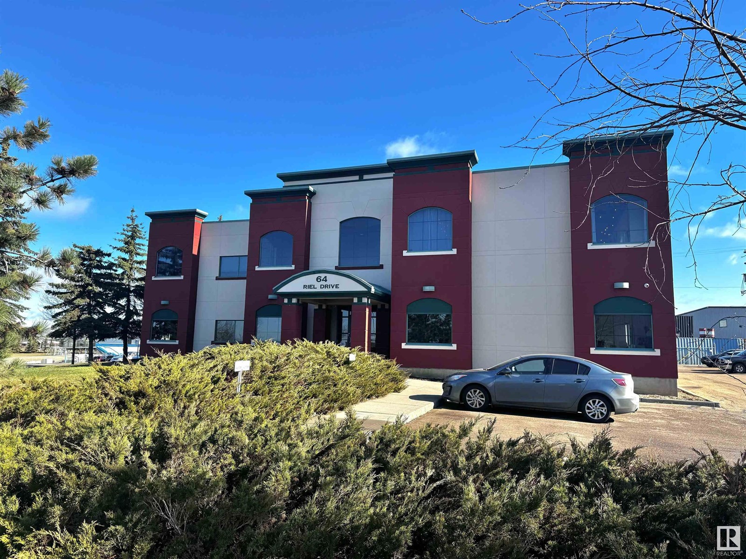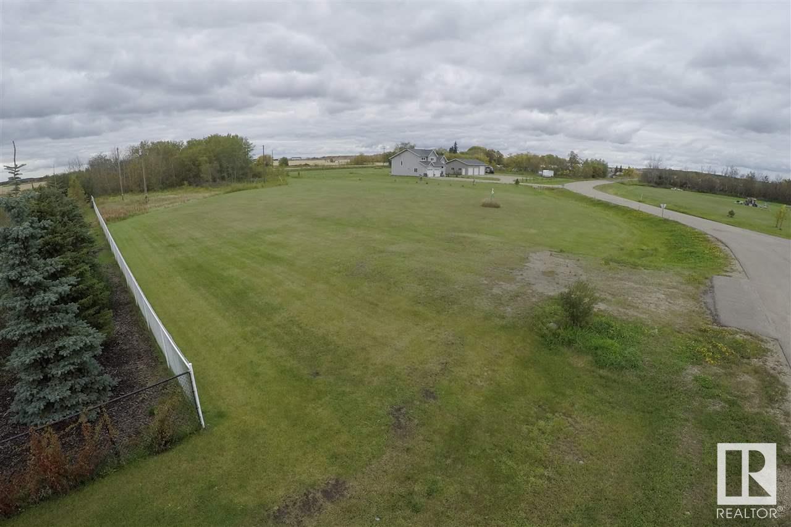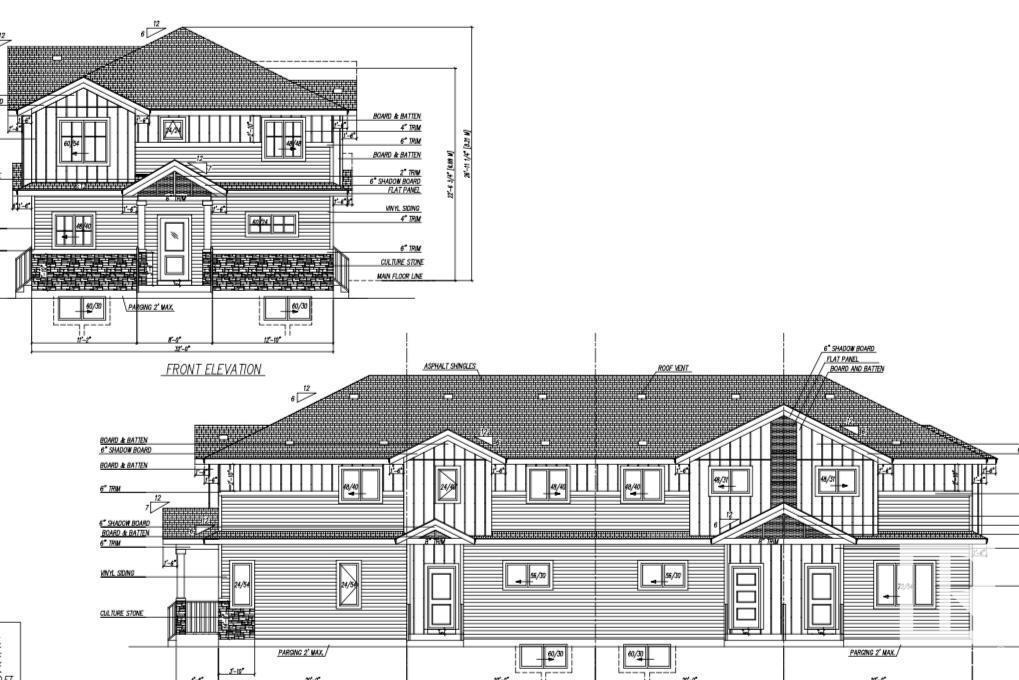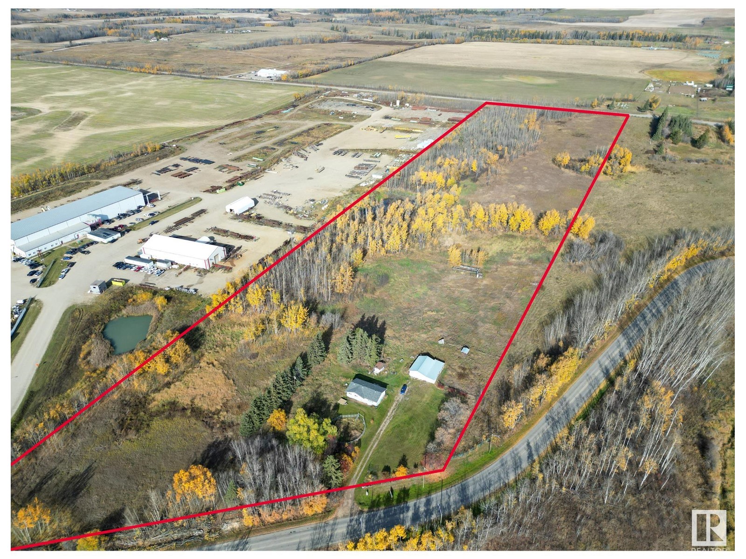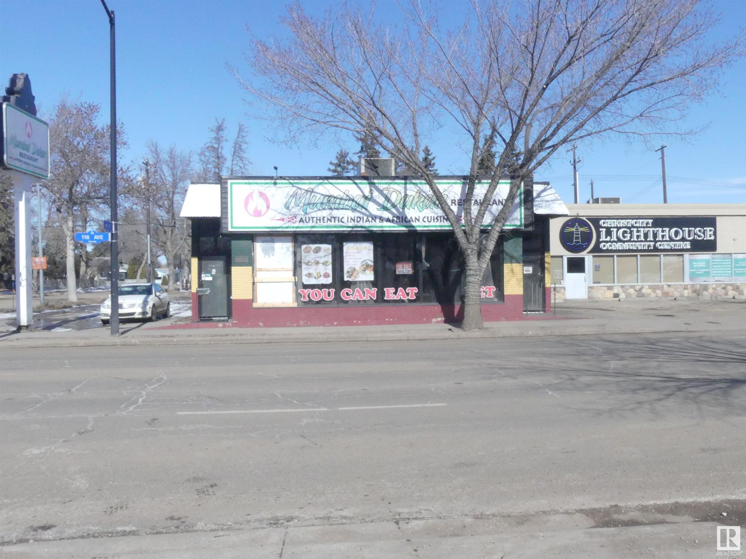18 Emerald Wy
Spruce Grove, Alberta
Welcome to this beautifully designed Coventry Homes showhome, where high-end finishes and thoughtful details shine throughout. The open-concept main floor features a chef-inspired kitchen with quartz countertops, full-height cabinetry, tile backsplash, stainless steel appliances, gas range, butcher block island, and a walk-through pantry. The spacious living room offers a cozy brick-facing gas fireplace, while the dining area is perfect for entertaining. A mudroom and half bath complete the main level. Upstairs, the elegant owner’s suite boasts a 5-piece ensuite with dual sinks, stand-up shower, soaker tub, and walk-in closet. You’ll also find two additional bedrooms, a full bath, bonus room, and laundry. The fully finished basement adds even more living space with a fourth bedroom, full bath, family room, and a theatre room with a dry bar—perfect for movie nights. A double attached garage completes this impressive home. (id:63502)
Maxwell Challenge Realty
9634 157 St Nw
Edmonton, Alberta
16 beds/16 baths.Don’t miss this exceptional 4-plex investment opportunity in Edmonton, meticulously crafted by experienced infill builders. Each of the four legal suites includes a spacious 3-bed, 2.5-bath main unit plus a 1-bed, 1-bath legal basement suite—totaling 16 bedrooms & 16 bathrooms across 5,400+ sqft of above-grade living space. Currently under construction with a fall/winter 2025 closing, this property qualifies for the CMHC MLI Select Program & delivers projected monthly rents of $13,600+/- (exc.utilities), capitalizing on Alberta’s booming rental market. Premium upgrades elevate every unit: floor-ceiling cabinets, s/steel appliances, quartz countertops, 9’ ceilings, & oversized windows. The versatile basement suites are perfect for long-term tenants or high-earning Airbnb stays. Located mins from future LRT, schools, West Edmonton Mall, Misericordia Hospital, & downtown, this turnkey asset combines luxury, cash flow, and convenience. Act now—this high-CAP RATE property won't last long! (id:63502)
Exp Realty
11411 76 Av Nw
Edmonton, Alberta
Custom designed home with 5 min walk to U of A, ravine, Belgravia school, and LRT. VAULTED CEILING and front glass door entrance gives a WOW factor with custom upgraded wood/metal railings and extra front closets. Main floor boosts real hardwood floors with a front entrance den, providing privacy to the living area. The 9ft ceiling KITCHEN IS A CHEF'S DREAM with a huge quartz island, gas cook-top, wall oven, high gloss white and wood grain custom cabinets, ample storage with built-in pantry, and built-in custom coffee bar. EXTRA LIGHTING on the entire main floor and FLOOR TO CEILING WINDOWS. Cozy up in the living room with built-in wall mounted GAS FIREPLACE. Upstairs are 4 large bedrooms with VAULTED CEILINGS, WALK-IN CLOSETS IN ALL BEDROOMS, 2 en-suites, a private BEDROOM BALCONY, second floor laundry, and high quality 50 oz upgraded plush carpet. Finished basement with separate entrance for possible future suite. 3 EXTRA PARKING SPOTS on large double garage concrete pad. This home has it all! (id:63502)
Logic Realty
6257 34 St Nw
Edmonton, Alberta
Prime Industrial Property on 34 St offers a ±17,814 SF multi-bay warehouse on a 4.81-Acre lot, boasting a low site coverage ratio of just 7.6%— providing a versatile opportunity for owner-users or investors seeking a multi-tenant asset. The fully graveled and fenced yard provides excellent functionality for storage, fleet parking, or industrial operations. Designed for efficiency, the building includes five (5) grade loading doors (14’ x 16’), 3-phase power supply, and impressive ceiling heights of 33 feet in the front and 26 feet in the back. With minimal office buildout, this property prioritizes efficient warehouse and yard space. Conveniently located with direct access from 34 Street, and positioned between Sherwood Park Freeway and Whitemud Drive, it offers seamless connectivity and is just 5 minutes from Anthony Henday Drive. Don’t miss this rare opportunity to secure a well-positioned industrial property with excellent access and flexibility. Close to all Amenities & Shopping Centre. Must See !!!!! (id:63502)
Royal LePage Noralta Real Estate
40 Grayson Gr
Stony Plain, Alberta
Triple Car Garage || Stunning home with luxury and functionality for modern family living. Open-to-above living room with lot of windows, fireplace & beautiful feature wall. A convenient main-floor bedroom with a full bathroom is perfect for guests or extended family. The heart of the home is its modern kitchen, flowing into a dining area ideal for summer gatherings. Upstairs beautiful bonus room with fireplace & feature wall, perfect for family entertainment. The spacious primary suite with stunning ceiling & wall design offers a custom ensuite with a soaking tub, dual vanities, and a walk-in closet. Two additional bedrooms share a full bath. Every corner of this home has been thoughtfully designed, checking all the boxes for style, comfort, luxury and convenience. (id:63502)
Exp Realty
#001 11503 100 Av Nw
Edmonton, Alberta
This exceptional main office space in LeMarchand Tower offers an exterior entry and is part of a unique mixed-use development featuring both office and residential units. Adjacent to the historic LeMarchand Mansion and nestled along the scenic river valley, the location boasts abundant park space for a serene working environment. The unit includes three private offices, a reception area, a back office, and a bathroom. It also comes with two underground parking stalls and full access to amenities such as a guest suite, a party room, and the tower lobby. Previously utilized for medical professional services, this space is ideal for similar uses, given the nature of other units in the building. Combining convenience, historical charm, and modern amenities, this office space is perfect for professionals seeking a prestigious and tranquil setting. (id:63502)
Royal LePage Prestige Realty
#104 10160 116 St Nw
Edmonton, Alberta
Rare opportunity to purchase office/retail property in the Oliver area of downtown Edmonton. Multiple windowed offices, washrooms, kitchenette. Demising options available to convert to open floor plan or two separate units. Four (4) dedicated parking stalls with the ability to rent additional stalls. Multitude of nearby amenities as well as high volume of residential traffic/population in the area. Can be combined with Unit 102 (3,002sf) in order to have 5,088sf of main floor space in the building. Please note that both units are separated by the residential lobby. (id:63502)
Nai Commercial Real Estate Inc
#3 64 Riel Dr
St. Albert, Alberta
Available as a month to month lease with no term required. Relocate your office to Riel Park. This main floor office offers 1,248 sq.ft and is ideal for accounting, legal, medical, and any other business use seeking a quality newer building with upgraded amenities. Many large bright windows wrap the space. Ample parking with 1 stall per office and ample visitor and unrestricted street parking. This private corner office offers an opportunity to be up an running in no time as this space is turn key. Reasonable operating costs. Roof top RTU offers comfortable AC for cooling. Building under new management with new FOB access, Cameras and other common area improvements. Flexible lease terms for any business needing month to month flexibility. (id:63502)
Mcleod Realty & Management Ltd
204 61305 Rg Rd 455
Rural Bonnyville M.d., Alberta
Meadow View is the place for you! A family friendly neighbourhood is awaiting it's newest members! This 1.98 acre lot is ready to build with power already set up at the rear of the property and a well drilled. Compare to other lots and you can not deny the value! Bonus- this property is located less than one KM from town! Enjoy Meadow View today! (id:63502)
RE/MAX Bonnyville Realty
10451 149 St Nw
Edmonton, Alberta
Brand New FOURPLEX in GROVENOR with 3 Legal Basement Suites – Prime Investment Opportunity! This property features 3 bedrooms and 2.5 bathrooms each at upper unit, welcomed by a modern open concept, the main floor features chefs kitchen with SS appliances, living and dining space; and also include 2 bedroom and 1 bathroom in each LEGAL basement suite with separate entrances, Separate Laundry and full kitchens .. Designed for high rental income or extended family living. Ideally located just minutes to Downtown Edmonton, West Edmonton Mall, and the River Valley, with schools, shopping, and public transit all within walking distance. Each unit spans Approx. 1300 sq ft above grade, plus 640 sq ft in the basement as per plan . it's Under Construction. The fourplex next door is also available. (id:63502)
RE/MAX Excellence
5308 Lac Ste. Anne Tr N
Onoway, Alberta
Industrial Development Land! 21.87 Acres of land located in the industrial area of Onoway. Town services to the property line, septic and well on the property. Dual access from Lac St Anne Tr N and Hwy 37. Zoned M - Industrial. (id:63502)
Royal LePage Noralta Real Estate
4322 118 Av Nw Nw
Edmonton, Alberta
Approx. 2100 sqft free standing building. 65 seats, previously operated as African & Indian Cuisine Restaurant, on 2 lots with ample of parking plus street parking at corner lot. Building & restaurant can be sold separately with reasonable rate (id:63502)
RE/MAX Real Estate
