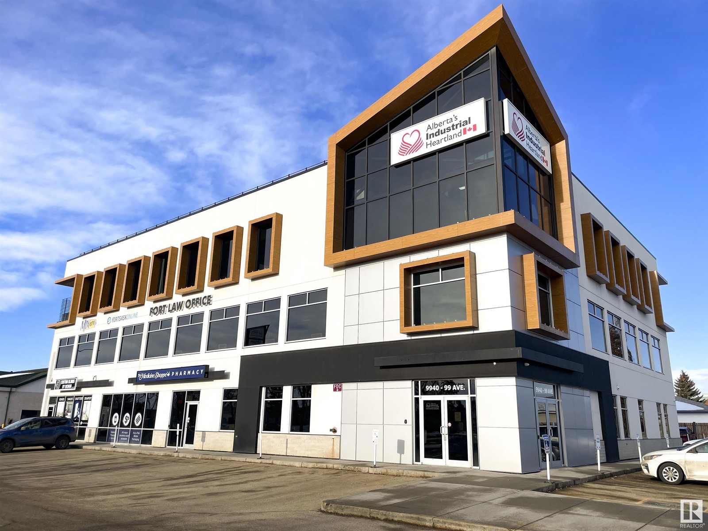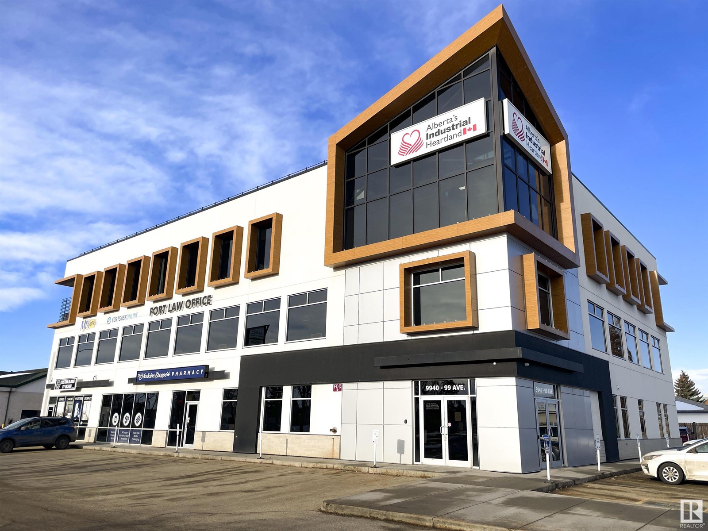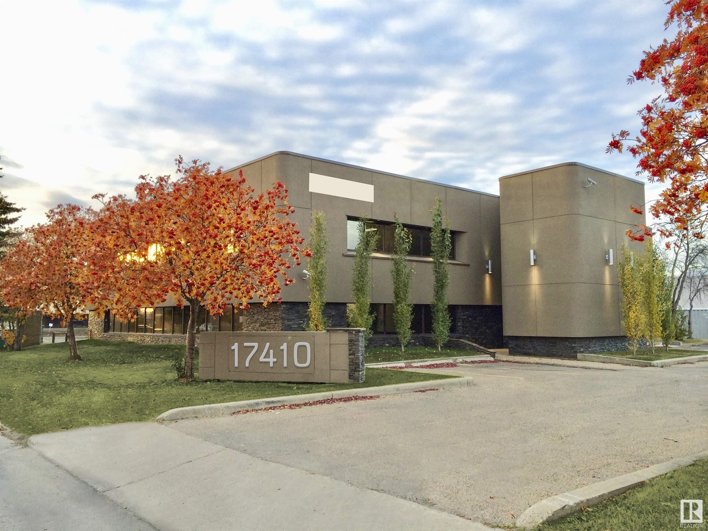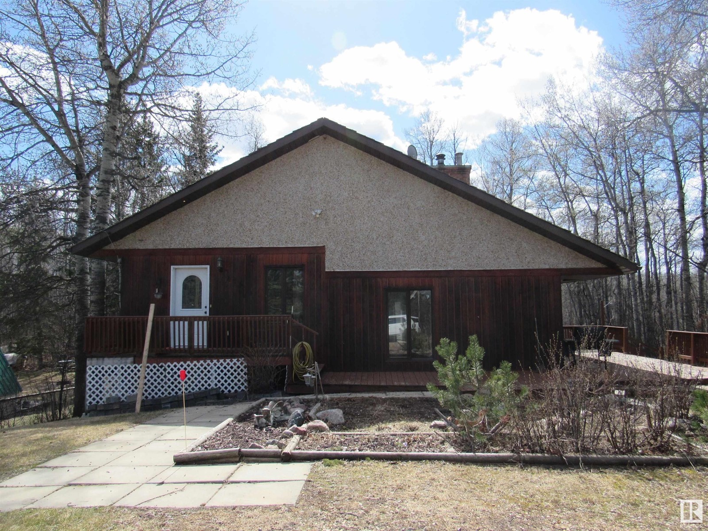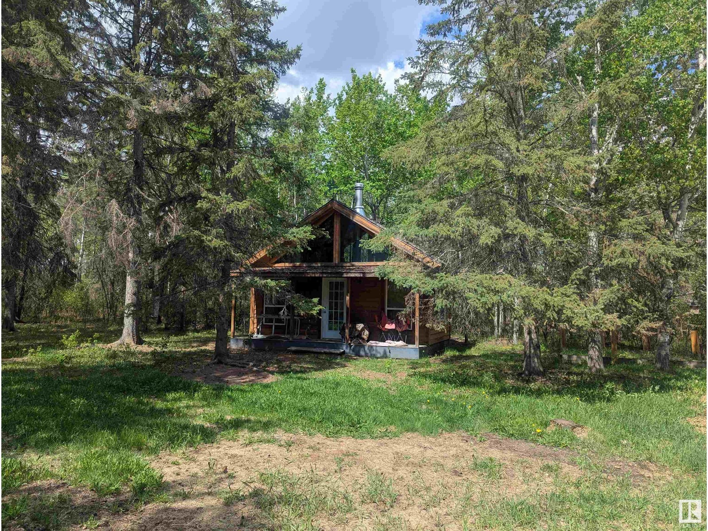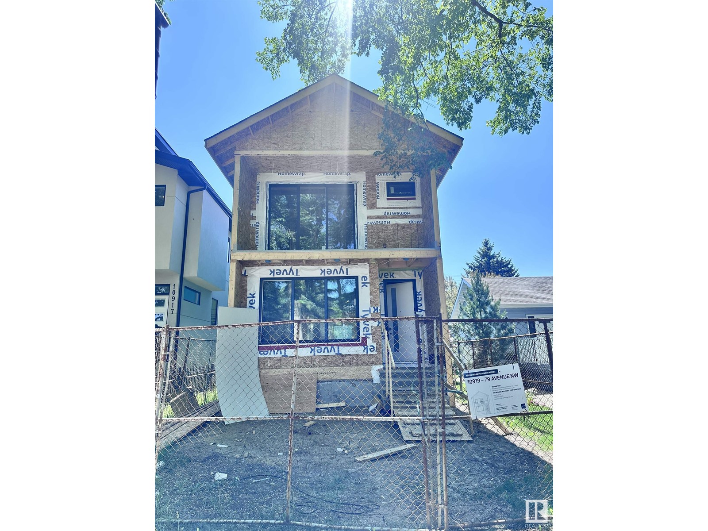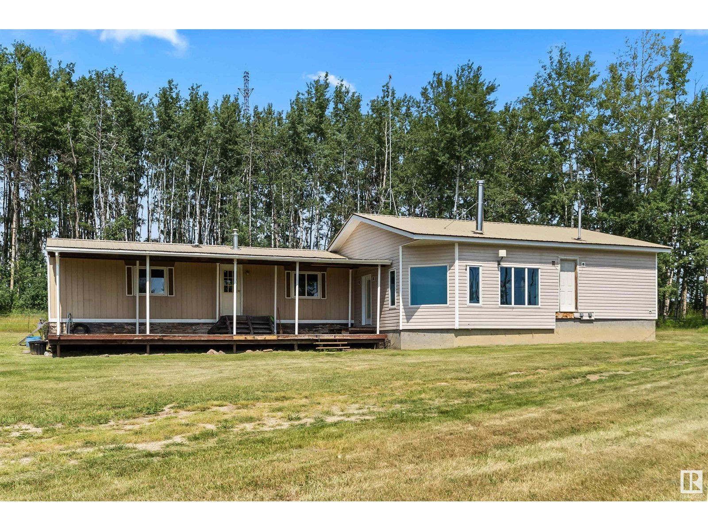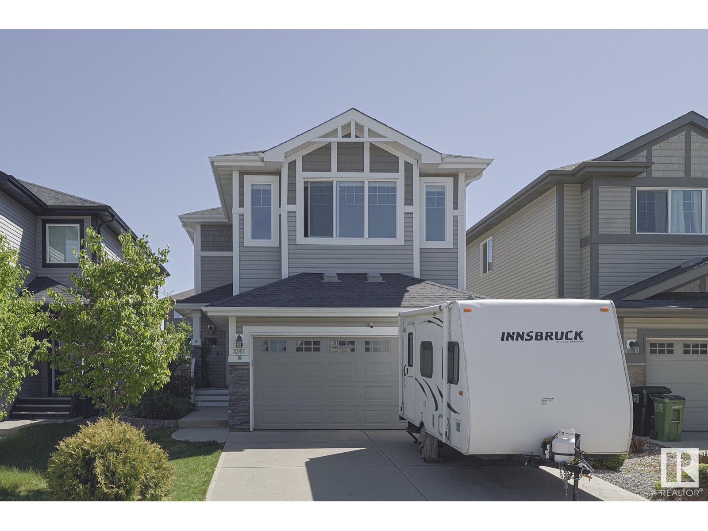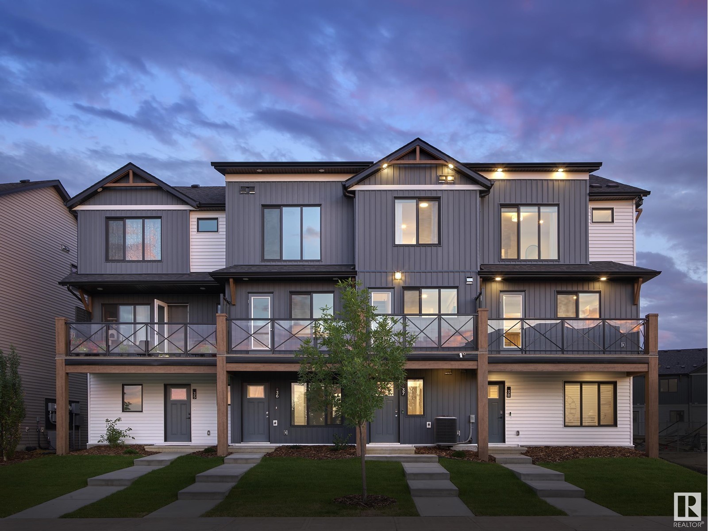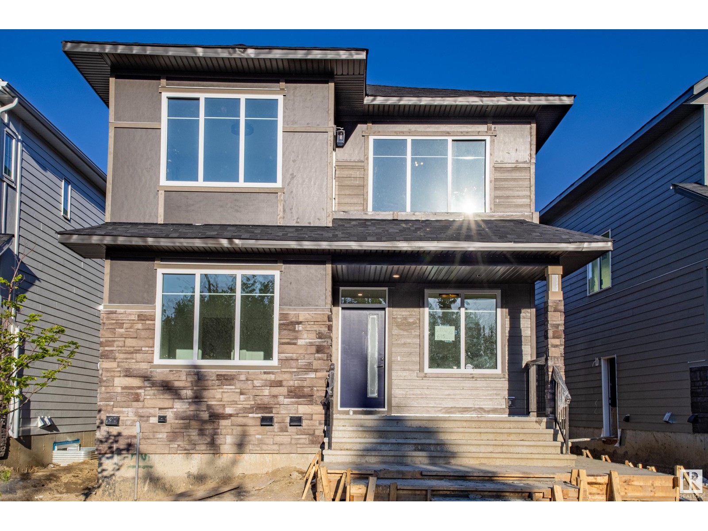9940 99 Av
Fort Saskatchewan, Alberta
Office units ranging from single offices to 533-5,536 sqft for lease. Building located in Fort Saskatchewan City center within the Alberta Industrial Heartland. Beautifully developed professional space with elevator access, fitness facilities and rooftop garden. Ample parking on-site with parking on all four sides of the building. (id:63502)
Nai Commercial Real Estate Inc
9940 99 Av
Fort Saskatchewan, Alberta
Multi-tenant office/retail building for sale. Listed at $4,900,000. Building is 26,128 sf (includes the attached 875 sf garage) on a 074 Acre lot. 24,946 sf deemed gross rentable space (as per building plans). Built in 2006 with 3rd floor addition in 2012 by PCL. Currently tenanted with a Proforma Net Operating Income of $393,207. Commercial elevator, computerized security throughout building and the building is sprinklered. Further amenities are a roof top gardens and perimeter deck and a fitness center fully equipped with steam room, showers, and locker room. 67 surface parking stalls with an additional 2 garage parking stall on site. Located in Fort Saskatchewan City Centre within the Alberta Industrial Heartland. (id:63502)
Nai Commercial Real Estate Inc
17410 107 Av Nw
Edmonton, Alberta
7,700 - 15,400 sq.ft.± freestanding office/retail building for sale or for lease. Current build out consists of 10-13 large offices, kitchenette, boardroom,reception, private entrance and washrooms on the second floor with a largely open concept retail/office set up on the main floor. Lift/elevator available for second floor access. Fiber optics available. Situated with 165 feet of exposure to 107 Ave and easy access between 170 Street and 178 Street. Up to 70 parking stalls on 0.68 acres. Building signage opportunities available. Net Lease rate Main floor - $12.00/sq.ft./annum. Second floor $9.00/sq.ft./annum. Operating costs $8.75/sq.ft/annum. (id:63502)
Nai Commercial Real Estate Inc
412-2nd Street - 5415 Twp Rd 594
Rural Barrhead County, Alberta
Beautiful family home at Thunderlake. This large home has been well maintained over the years and could be enjoyed as is or easily modernized to suit anyone's personal style. The main floor features an absolutely massive great room partially separated by a beautiful fireplace feature wall. The kitchen is well equipped and does have room for a breakfast table as well. Also on the main floor is the master bedroom with walk through closet and ensuite. The basement is brightly lit by large windows and features three additional bedrooms, a bathroom and laundry area. The yard is plenty big without becoming a burden. There is also room to add a garage in the future. Come and take a look! (id:63502)
RE/MAX Results
5116 59 St
Redwater, Alberta
Spacious 3+1 bedroom bungalow backing onto an open field, offering peaceful views and added privacy. The main floor features an open-concept layout with a bright kitchen, cozy living room, 4-piece main bathroom, primary bedroom with 2-piece ensuite, and two additional bedrooms. The basement is mostly finished—just flooring needed—and includes a large rec room, 4-piece bathroom, laundry room, fourth bedroom, and a versatile flex space. Upgrades over the past 10 years include shingles, windows, doors, furnace, and central A/C. Situated on a generous lot with a double detached garage, this home combines comfort, space, and value in a great location. (id:63502)
RE/MAX Edge Realty
21535 Twp Road 510
Rural Leduc County, Alberta
Outdoor and nature enthusiasts dream! Massive (approx 30'x34', 15' ceiling) heated shop, with second level mezzanine. Living quarters partitioned in shop (approx 12'x34') feature kitchen and living space plus 2-piece bath on lower level. Second level of living space has vaulted ceilings, set up with bedroom, full bath, and additional seating space. SEE DRAWINGS IN PHOTOS! Living space heated with wood stove or natural gas fireplace. Mezzanine space perfect for office, work benches, and has separate bedroom space. Shop building has natural gas furnace, water tank, water heaters for hot water supply, washer/dryer, grey-water system, and septic tank. Property also has 1-bedroom cottage with electric heat and wood stove, and is fully fenced with page wire. Approx 350 m from crown land, snowmobile trails, horse riding areas, hunting possibilities, bird/wildlife watching, close to South Cooking Lake recreation areas. (id:63502)
RE/MAX River City
10919 79 Av Nw
Edmonton, Alberta
Welcome to the highly desirable neighborhood of Garneau—where modern design meets premium living in this developing home that is a striking blend of style, comfort, and function. The main floor- 9' ceilings and luxury vinyl plank flooring set the tone for upscale living. A flex room offers versatility—ideal as a home office or guest bedroom. The open-concept living space features a gourmet kitchen with high-end finishes, seamlessly flowing into a cozy dining nook & LR with an elegant electric fireplace.Lg south-facing windows fill the space with natural light & overlook your sunny backyard.Upstairs also has 9' ceilings & a well-laid-out floor plan that includes a spacious primary suite with lg windows, a 4-piece ensuite & a W/I closet.2 additional generous size bdrms, a bonus rm, a full 4-pc bthrm & convenient laundry rm complete the 2nd level.FF basement boasts a legal 2-bedroom suite with full kitchen, living room, in-suite laundry.Close to the University, Whyte Avenue, parks, schools, and all amenities (id:63502)
More Real Estate
225 5415 Twp Rd 594
Rural Barrhead County, Alberta
Thoughtfully built and meticulously maintained this hillside bungalow could be your next dream get away or full time home. The property features three bedrooms, full bathroom, kitchen and gorgeous living room with central wood burning fire place. There is also a full unfinished walk out basement with in floor heat and roughed in for an additional bathroom awaiting your personal touches and preferences. The wrap around deck makes the absolute most of the stunning surroundings. Walk down your manicured lawn down to the path that leads to the environmental reserve and sandy beach shore line of Thunderlake! This property leaves nothing to be desired! (id:63502)
RE/MAX Results
54509 Rrd 101
Rural Yellowhead, Alberta
This Picturesque Approx 151 Acres With a Panoramic Lake View is Absolutely Breathtaking!! This One of a Kind Property Includes a Ranch Style Home That Has an Attractive Kitchen With Lots of Cupboards, a Pantry and a Skylight, a Bright and Open Living Room, a Large Family Room Complete With a Woodstove, Tons of Natural Light That Streams in and of Course a Stunning Lake View That You Can See From Every Window, 5 Spacious Bedrooms Including the Primary One With it's Own Ensuite and Walk in Closet, a Main Floor Laundry Room With Lots of Storage, Newer Appliances, a Newer Furnace and Hot Water Tank and a 12X40 Deck - Perfect For Watching Those Evening Sunsets Over the Lake. The Majority of This Property is Open, Has Excellent Drainage and it is Fenced and Cross Fenced. Also There Are 3 Waterers, 3 Storage Sheds and a Great Garden Spot. This Amazing Property With a Beautiful Lake View is Definitely the Perfect Place to Call Home! (id:63502)
Century 21 Leading
3247 Abbott Cr Sw
Edmonton, Alberta
Welcome to your beautifully renovated home in the desirable community of Allard in Edmonton. This spacious and inviting home features 4 bedrooms and 3.5 bathrooms, offering plenty of room for a growing family. Upstairs, you’ll find 3 large bedrooms, a generous bonus room, and a smart layout that makes both relaxing and entertaining easy. The fully finished basement adds even more living space with an additional bedroom, bringing the total to 2,643 square feet. On the main floor, the bright, open-concept kitchen is perfect for hosting family dinners or gathering with friends. The appliances have been thoughtfully updated, including a new range in 2024, and a new fridge and dishwasher installed in 2022. Step outside to your private backyard oasis. Enjoy the shade of mature trees, harvest fruit from your own apple and cherry trees, and take advantage of the already planted vegetable garden—perfect for anyone who loves gardening or cooking with fresh ingredients. (id:63502)
Maxwell Polaris
#100 3705 141 St Sw
Edmonton, Alberta
This is StreetSide Developments the Abbey model. This innovative home design with the ground level featuring a single oversized attached garage that leads to the front entrance and a main floor den or bedroom. It features a large kitchen. The cabinets are modern and there is a full back splash & quartz counter tops. It is open to the living room and the living room features lots of windows that makes is super bright. . The deck has a vinyl surface & glass with aluminum railing that is off the kitchen. This home features 2 Primary bedrooms with 2 full bathrooms. The flooring is luxury vinyl plank & carpet. Maintenance fees are $60/month. It is professionally landscaped. Visitor parking on site.***Home is under construction and the photos are of a previously built unit same layout but the colors and finishing's may vary, to be completed by December 2025 *** (id:63502)
Royal LePage Arteam Realty
6115 Crawford Dr Sw
Edmonton, Alberta
BUY GENERATIONAL WEALTH!! 3 Units in 1 property. 2 STOREY HOME, LEGAL SUITE PLUS a GARAGE SUITE!!! Stainless Steel Appliances Included. Front and back Landscaping Included. Over 3,920 SF of Living Space. Home Buyers Mortgage Helper. Live in 1 Rent out the other 2 units OR Investors have 3 rental units. Main and 2nd floor 2,296 SF+ = 2 Primary Bedrooms; one on Main Floor; one on 2nd floor + ensuites + walk-in closets. BALCONY AND DECK overlooking the RAVINE! 2 additional bedrooms + den + Bonus Rm + mudroom + porch. Legal Basement Suite 977 SF 2 Large Bedrooms; Garage Suite 2 Bedroom is 647 SF. Either way this home offers enormous potential set in a picturesque private area across from Whitemud Creek Ravine/Environmental Reserve with pathways. High-end finishings in all the units with each unit has its own laundry. Walking distance to K-9 school. Shopping, recreation, transit plus easy access to all arterial roadways. Photos for Legal Suite from 6123. 6115 Legal & Garage Suites completion due early July. (id:63502)
Century 21 Smart Realty
