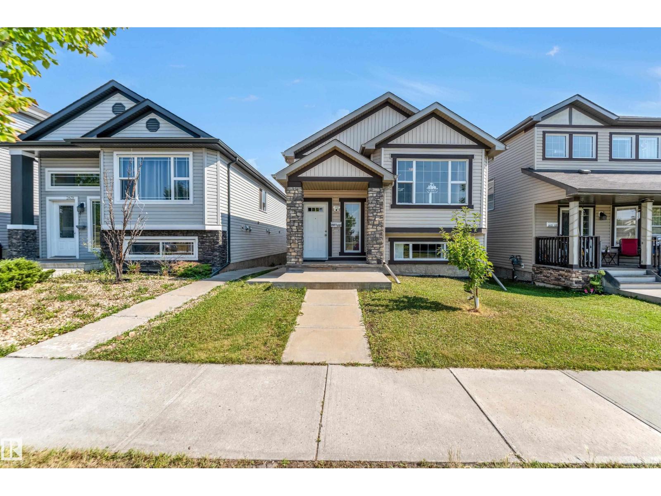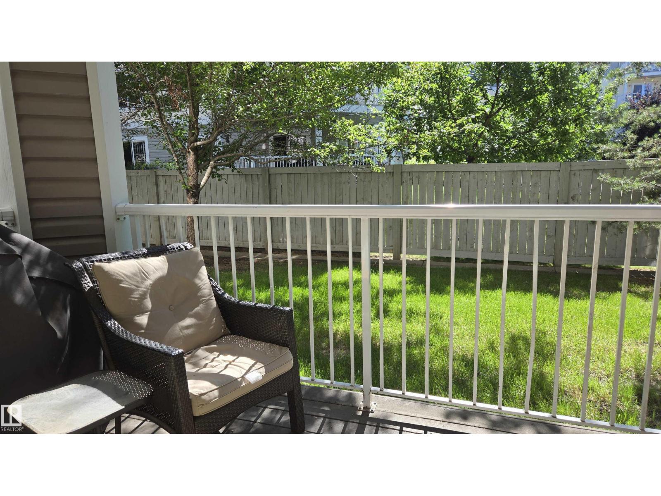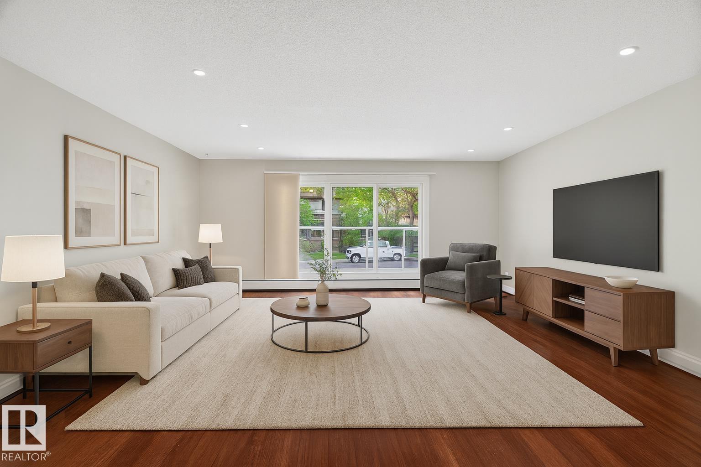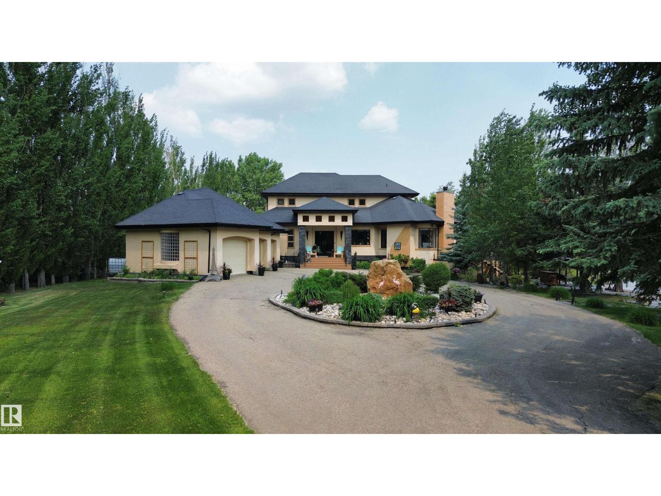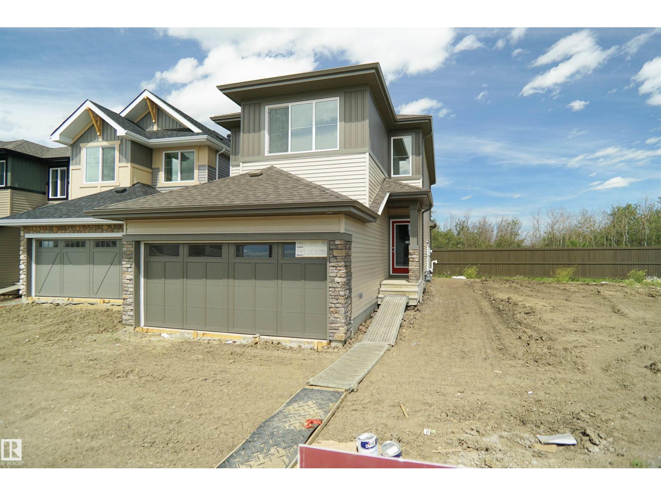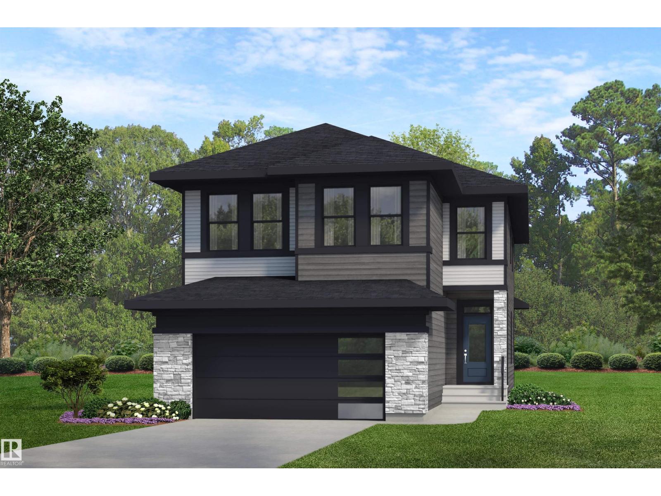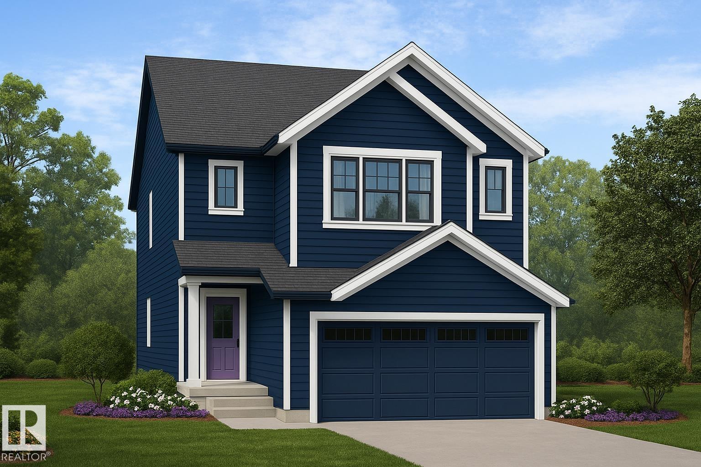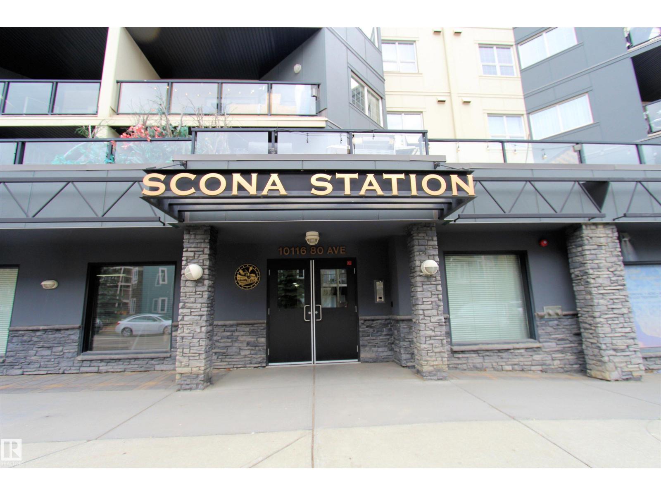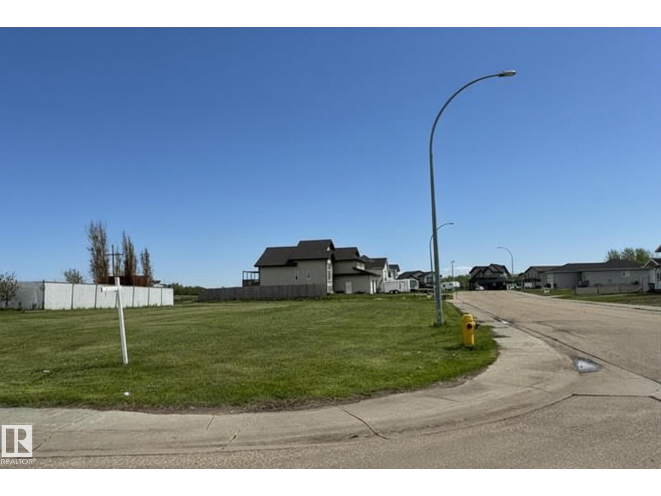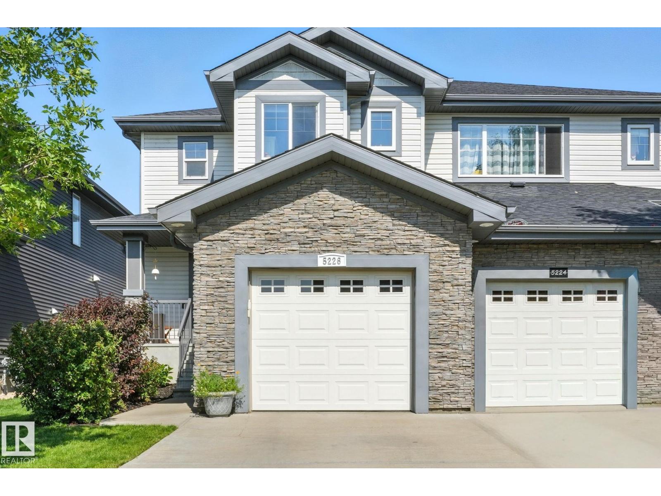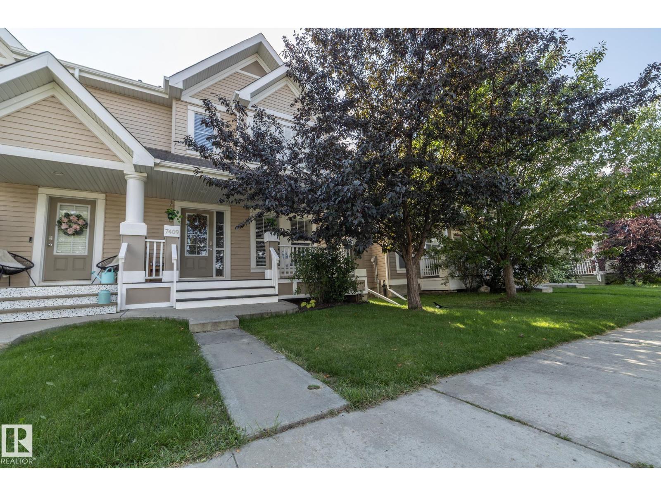2627 12 St Nw
Edmonton, Alberta
Welcome to this beautiful house located across from the park in Tamarack offering 1964 sq. ft. of living space. The main floor features a spacious living area, master bedroom with ensuite, two additional bedrooms, a second full bathroom, and an upgraded kitchen complete with granite countertops and stainless steel appliances. The WALKOUT basement is fully finished with a SEPARATE ENTRANCE, SECOND KITCHEN, large living room, two bedrooms, and a bathrooms. Located within walking distance to the high school, recreation centre, and FreshCo. (id:63502)
Maxwell Polaris
#109 4403 23 St Nw
Edmonton, Alberta
Pet-Friendly Main Floor Condo – Steps from Shopping & Dining! This charming 1 bedroom, 1 bathroom main-floor condo offers the perfect blend of convenience and comfort. The open-concept kitchen features modern cabinetry, generous counter space, and a breakfast bar—ideal for casual meals or entertaining. Durable vinyl plank flooring flows throughout the living area and leads to your private patio, perfect for morning coffee or evening relaxation. The spacious primary bedroom boasts a walk-through closet with direct access to the full bathroom. Enjoy the ease of in-suite laundry and storage, plus an assigned storage space just across the hall. Your parking stall is right out front for ultimate convenience. This well-managed building offers great amenities, including a fitness centre and social room. With public transportation nearby and quick access to Whitemud Drive and Anthony Henday, commuting is effortless. Whether you’re a first-time buyer, savvy investor, or downsizer, this affordable home provides (id:63502)
RE/MAX River City
#202 10746 80 Av Nw
Edmonton, Alberta
PET FRIENDLY! Bright, and spacious condo in Old Strathcona! This south-facing second-floor corner unit is flooded with natural light and showcases views of the majestic boulevard elm trees. Inside, quality finishes are on full display- granite counters, rich cabinetry, and stainless steel appliances enhance the huge open-concept kitchen. The professionally renovated bathroom offers marble counters and a sleek modern design. Large rooms provide comfort, including a generous in-suite storage room and a walk-in closet. Convenience abounds with a dedicated parking stall, two visitor stalls, plus ample street parking. Perfectly located on a quiet street just TWO blocks off Whyte Ave—you’re close enough to walk to shops, cafés, and restaurants while enjoying a residential feel. Pet friendly and truly one of a kind, this home delivers space, style, and location without compromise. Come see it today! (id:63502)
Real Broker
20604 5 Av Sw
Edmonton, Alberta
Luxury Private Acreage Estate nestled within City Limits...just 5min from Anthony Henday and the Petroleum Golf & Country Club! This custom-built gem offers 4,398 sq.ft of total living space, a 1200 sq.ft. heated triple garage & 1 additional 16'x24' garage/shop. Step inside to impeccable craftsmanship, featuring a stunning curved staircase, a chef’s gourmet kitchen, granite countertops & exquisite stone & tile detailing throughout. The home boasts in-floor heating on the main floor & basement, 2 furnaces, central AC & a wood fireplace. The primary suite is a true retreat, offering a 6pc ensuite with heated floors, a jetted tub & a separate shower. This home features a fully developed walkout basement including an in-law suite with a private entrance. The property borders a 1-acre pond and features beautiful landscaping with a huge stamped concrete patio, an impressive rock fountain, paved circular driveway, large garden area, fruit trees, and gorgeous flower beds. This Peace and Tranquility can be yours. (id:63502)
Maxwell Challenge Realty
193 Caledon Cr
Spruce Grove, Alberta
Welcome to the Willow built by the award-winning builder Pacesetter homes and is located in the heart Copperhaven and just steps to the walking trails and parks. As you enter the home you are greeted by luxury vinyl plank flooring throughout the great room, kitchen, and the breakfast nook. Your large kitchen features tile back splash, an island a flush eating bar, quartz counter tops and an undermount sink. Just off of the kitchen and tucked away by the front entry is the flex room and 2 piece powder room. Upstairs is the master's retreat with a large walk in closet and a 4-piece en-suite. The second level also include 2 additional bedrooms with a conveniently placed main 4-piece bathroom and a good sized bonus room. The unspoiled basement has a side separate entrance perfect for a future suite. Close to all amenities and also comes with a side separate entrance perfect for future development.*** Pictures are of the show home the colors and finishing's may vary , Complete by November** (id:63502)
Royal LePage Arteam Realty
1780 Westerra Lo
Stony Plain, Alberta
BACKING TO PARK || Gorgeous Fully Upgraded Home with Double Garage in Stony Plain! This custom-built beauty is a dream come true! The main floor features a versatile den/office (could be used as a bedroom) with stunning feature wall, a half bath, and a chef-inspired kitchen with a unique center island and spacious pantry. Extended Kitchen. The Open to above living area boasts a striking custom wall, creating a stunning view, while the dining room opens to a deck, perfect for entertaining. Upstairs, you'll find a spacious bonus room with beautiful feature wall & fireplace. A huge primary bedroom with stunning ceiling design & own private balcony overlooking park, a luxurious 5-piece ensuite with a walk-in closet. Two more bedrooms with feature wall in each & closet in each bedroom. Common bathroom on upper level. For added convenience, the laundry is located on the second floor. The unfinished basement with SEPARATE ENTRANCE is full of potential for your personal touch. (id:63502)
Exp Realty
128 Jennifer Cr
St. Albert, Alberta
Want a 90s summer for your kids next year? This 2600+ SQFT 2 story by Daytona Homes can give you just that! Located in Jensen Lakes, the neighbourhood offers all the amenities needed like multiple playgrounds, walking trails, schools, restaurants and shops, oh and THE BEACH! Jubilation Beach is the highlight of the neighbourhood and this home gets you access. You will be just as happy inside the home as out. With an expansive main floor featuring spacious foyer and mudroom off the attached double garage. A grand island kitchen with built in S/S appliances, quartz counters and huge walk-through pantry plus extra storage in the dining room and an electric F/P in the great room. The upstairs features a large bonus room and full laundry room with storage. A 5 pce bath and 3 bedrooms lets everyone have their own space and compliments the primary suite. Which boasts a spa like 5 pce en-suite and walk-in closet. Your perfect family home awaits. NOTE: Measurements & Photos may differ from actual. (id:63502)
Blackmore Real Estate
22523 87 Av Nw
Edmonton, Alberta
Welcome to one of City Home's most desirable floorplans, the Castor, in the new and blooming neighbourhood of Rosemont! Enjoy new-build luxury in the 1856 sqr ft two storey home with double attached garage with finishings and style sure to impress. The open-concept main floor features an executive kitchen with built-in cooktop, oven, microwave, walk-through pantry, quartz island, and stylish black fixtures. Upstairs you'll find a central bonus room, full bath, and 3 bedrooms including a spacious primary with 5pc ensuite and walk-in closet. Designed with suite potential in mind, this home includes side entry and a 9' foundation. With over 17k in upgrades to the original spec, this home is sure to be a showstopper! ** Exterior colours may differ from rendering, taxes and HOA TBD. Interior photos are of a similar home & model, and final finishings and colours may vary. (id:63502)
RE/MAX River City
#311 10116 80 Av Nw
Edmonton, Alberta
Urban luxury meets convenience in desirable Ritchie! With immediate possession available, this 1041 sq ft, 2-bedroom, 2-bath condo with TWO PARKING STALLS is ideal for students, professionals, or anyone seeking a vibrant lifestyle near the University of Alberta, restaurants, and public transportation. The secure building offers fantastic amenities, including a gym and heated parking. This 3rd-floor suite impresses with soaring 9' ceilings, maple cabinetry with raised island, a separate dining area, and a spacious laundry/storage room. The inviting living room features a cozy gas fireplace, while both bedrooms are generously sized. The primary suite includes a walk-through closet and private 3-piece ensuite. Enjoy relaxing or entertaining on your covered deck complete with a gas line for your BBQ. Condo fees cover heat, water, and sewer adding to the worry-free lifestyle. Why wouldn’t you want to be “Ritchie” in one of Edmonton’s most sought-after neighborhoods? (id:63502)
More Real Estate
5503 43 St
Lamont, Alberta
Live the good Life! Charming Corner Lot Opportunity in Quaint Small Town of Lamont! Discover the perfect canvas for your dream home in this vacant corner lot nestled within the heart of our serene small town. With endless possibilities and a prime location, this property offers the ideal foundation for creating your own slice of paradise. Generous Lot Size! This spacious corner lot provides ample room to design and build the home you've always envisioned. Oversize garage and RV parking possible. Enjoy the tranquility of small-town living with the convenience of nearby amenities. This property offers the best of both worlds, allowing you to escape the hustle and bustle of the city while still having easy access to essentials. Investment Potential: Whether you're looking to build your forever home or considering an investment opportunity, this corner lot is an excellent choice. Visit REALTOR® website for additional information. (id:63502)
Exp Realty
5226 20 Av Sw
Edmonton, Alberta
Step into your first home in the heart of South Edmonton! This charming 3-bedroom, 2 full & 2 half bath half-duplex in Walker offers 1,481 sq. ft. of thoughtfully designed living space perfect for young families or couples starting out. The main level welcomes you with a bright, open layout, ideal for entertaining or cozy family nights. The fully finished basement, complete with a wet bar and a convenient half bath, gives you extra space for movie nights, a playroom, or even a home office. Outside, the fully fenced backyard provides a safe space for kids or pets to play, while the single attached garage adds everyday convenience. With bedrooms upstairs and multiple bathrooms, mornings run smoothly for everyone in the household. Located in a family-friendly community with parks and amenities nearby, this home blends comfort, functionality, and style—perfect for making your first step into homeownership. Don’t miss your chance to call this Walker beauty your own! (id:63502)
Real Broker
7409 22 Ave Sw
Edmonton, Alberta
This clean and well-maintained duplex offers comfort, convenience and access to one of Edmonton’s most sought-after lake communities.The main floor features gleaming hardwood floors, open-concept living, a real stone gas fireplace, quartz countertops, stainless steel appliances, custom closets and plenty of storage.Upstairs, you will find two bedrooms plus a spacious loft (easily convertible into a third bedroom).The primary suite showcases a gorgeous stone feature wall, walk-in closet and a bright en-suite bath filled with natural light. Your south-facing backyard is built for entertaining with a massive deck, pergola, privacy wall, and heat-resistant stone BBQ wall. The double detached insulated garage includes an extra storage loft—a rare bonus! Located just steps away from parks, schools and all the amenities Summerside offers including exclusive lake access for swimming, paddleboarding, boating and more. (id:63502)
Exp Realty
