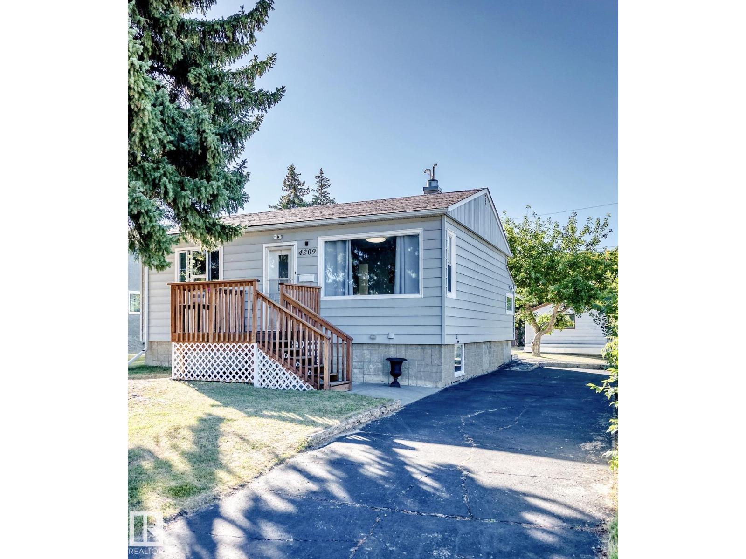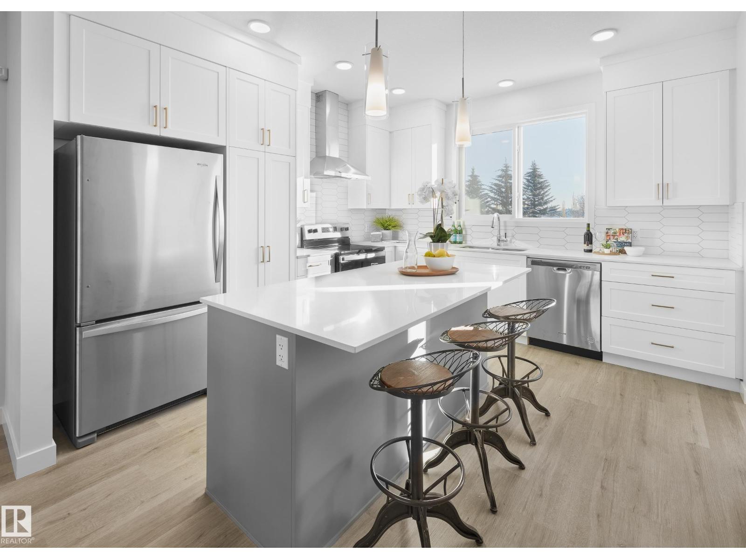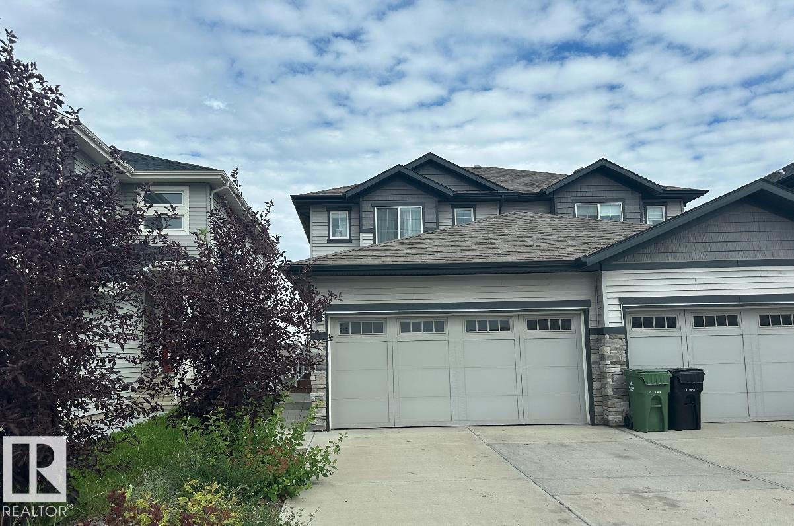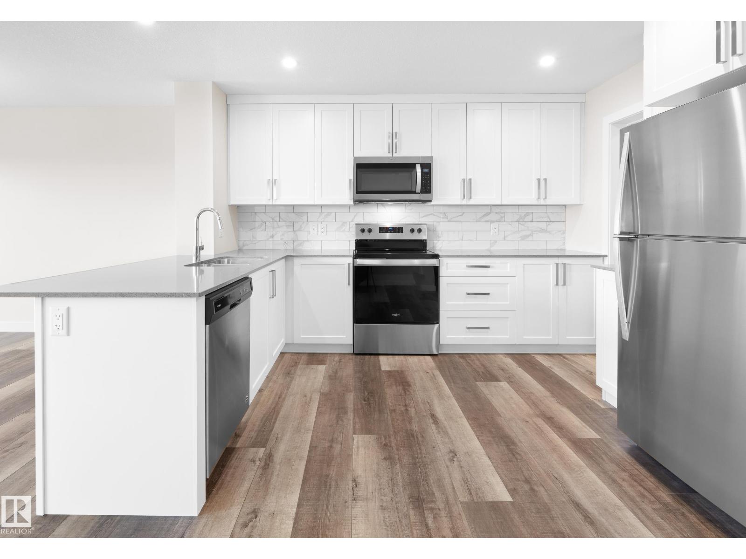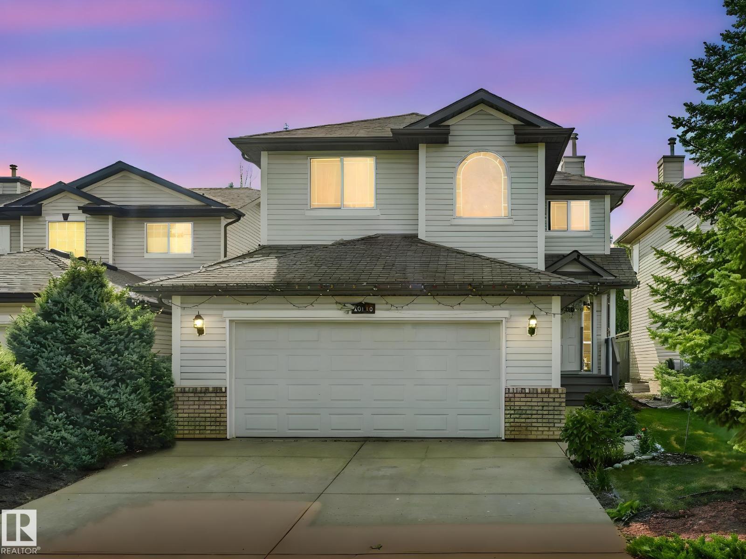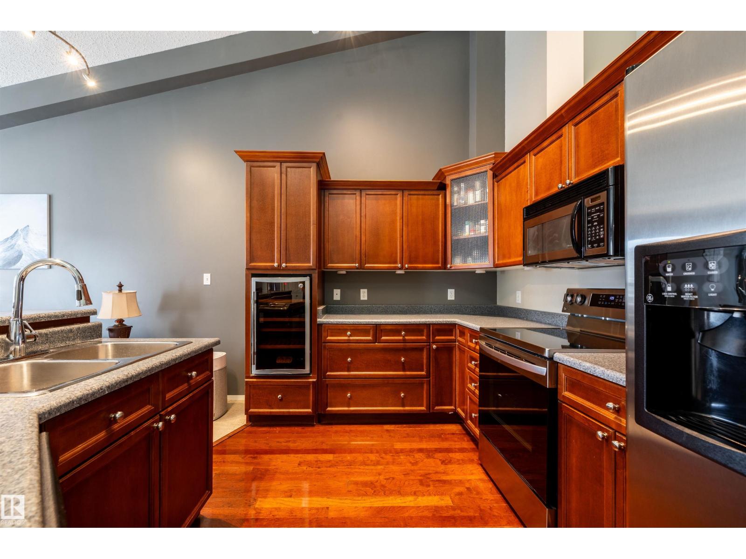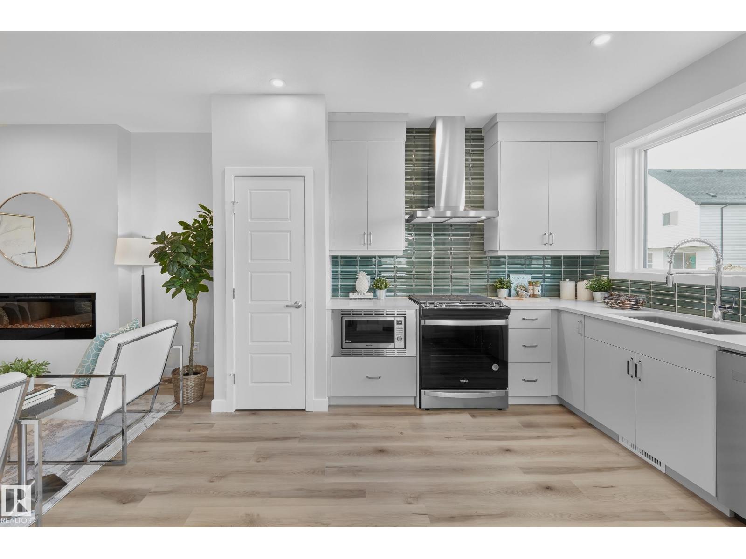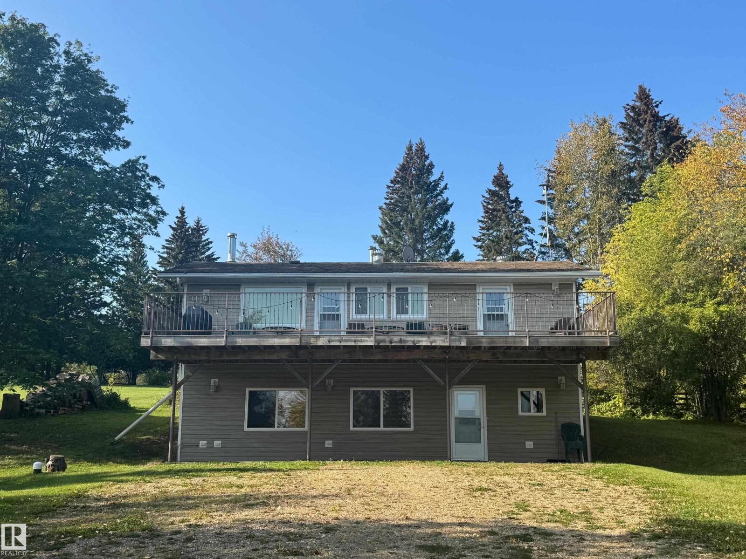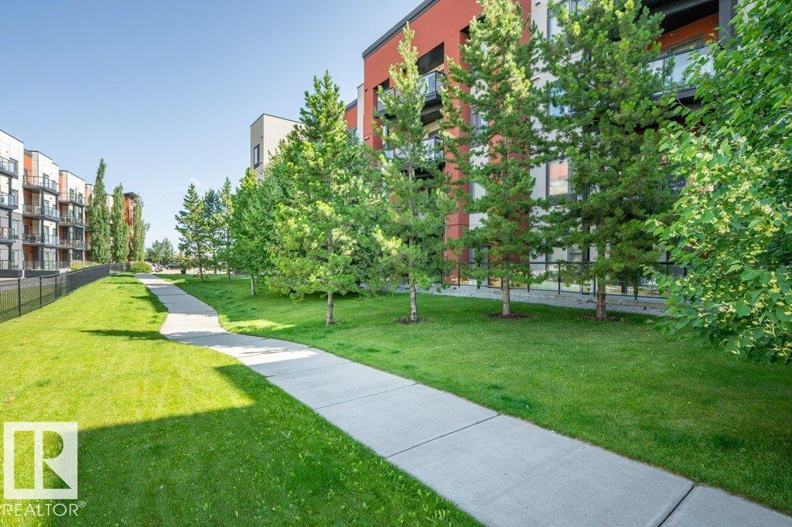4209 116 Av Nw
Edmonton, Alberta
This 750 Square foot 2+ 2 bedroom Bungalow in Beverly Heights shows Great and has a definite pride of ownership! Some of the features and upgrades of this great home include; Large Bedrooms both up and downstairs, 2 Full Bathrooms, Large Living Room with a Built in Wall Unit, Laminate and Tile flooring, Decent size Kitchen with Eating Nook, Upgraded Cabinets, Modern White Appliances, Newer High Effeciency Lennox Furnace, Central Air Conditioning and Tankless Hot Water System, Newer LG Stainless Washer and Dryer, Large 557 m2 Lot with South Facing Rear Yard ( room for a vegetable garden) Concrete Patio, a Single Detached Garage as well as a Front access Driveway with RV parking and Room for Multiple vehicles, 100 amp service, Recently Painted Interior and Exterior, Newer Shingles,ADT security system, Securtiy bars and More! Too much to List! Great Location 10 mins to downtown,5 mins to Yellowhead Trail and Anthony Henday Drive, 2 min Walk to Public Transit, 10 min walk to the River Valley! (id:63502)
RE/MAX River City
8420 177 St Nw
Edmonton, Alberta
Gorgeous bungalow in the Thorncliffe community, tucked away on a quiet cul-de-sac and just minutes from WEM and the future LRT! Offering over 2,500 sq ft of developed living space, the open concept main floor features a living room with hardwood floors and a cozy gas fireplace, plus a dining area for gatherings. The classic white kitchen with granite countertops, overlooks a sunken family room with a second fireplace and sliding doors to a private deck with pergola -- ideal for relaxing or entertaining. The primary bedroom includes an ensuite. The fully finished basement adds versatility with a bedroom, office, kitchette, living room, exercise area, pool table space, and tool room retreat -- great for entertaining, guests or for extended family. Surrounded by mature trees and close to walking and biking trails, this home is perfect for a large family. (id:63502)
Royal LePage Noralta Real Estate
2961 Coughlan Green Gr Sw
Edmonton, Alberta
*FREE 20X20 GARAGE FOR A LIMITED TIME ONLY* The Belvedere is our most unique and popular home design, featuring a SOUTH FACING BALCONY from the primary bedroom. The main floor features both 9ft and 10ft ceilings, and your living room welcomes you a cozy fireplace and natural light through oversize windows. Your designer kitchen features a large window above the sink, a stainless steel double door fridge, electric range, a chimney hoodfan, a built in microwave, and dishwasher. You're welcome to upgrade your appliances still if you wish. The upper level can be found as you walk up your cuved stair case, featuring 3 spacious bedrooms and a full size laundry room. Your primary ensuite has been thoughtfully upgraded to include a glass shower, dual vanities and an enclosed water closet. There is a SIDE ENTRY, perfect for future basement development. Listing photos of showhome. (id:63502)
Century 21 Leading
760 Berg Lo
Leduc, Alberta
Investment Opportunity Fully Finished, including a 1 bedroom Legal basement Suite. Whether you're a first-time buyer looking to ease the burden of mortgage payments or an investor seeking a promising rental property. Its strategic location + well-designed features make it a valuable addition to any real estate portfolio. Upon entering, you'll find a roomy entryway + a powder room situated with privacy in mind. The open concept design seamlessly integrates the kitchen, dining, + living areas, providing a welcoming space for family gatherings + entertaining guests. Access to the back deck + yard, perfect for outdoor relaxation + activities. The kitchen is equipped with a spacious walk-thru pantry, ensuring ample storage for all your culinary needs. The upper level is designed to offer both comfort + convenience. It hosts the primary bedroom, 4-piece ensuite. In addition to the primary suite, there are 2 additional bdrms, laundry. Bsmt. suite, 1 bdrm, living, kitchen, 4 piece bath + laundry. Walkout bsmt (id:63502)
Century 21 Masters
752 Berg Lo
Leduc, Alberta
Investment Opportunity Fully Finished Walk Out with Legal 1 Bedroom Suite. Whether you're a first-time buyer looking to ease the burden of mortgage payments or an investor seeking a promising rental property. Its strategic location + well-designed features make it a valuable addition to any real estate portfolio. Upon entering, you'll find a roomy entryway and a powder room situated with privacy in mind. The open concept design seamlessly integrates the kitchen, dining, + living areas, providing a welcoming space for family gatherings + entertaining guests. Access to the back deck + yard, perfect for outdoor relaxation + activities. The kitchen is equipped with a spacious pantry, ensuring ample storage for all your culinary needs. The upper level is designed to offer both comfort + convenience. It hosts the primary bedroom, 4-piece ensuite. In addition to the primary suite, there are 2 additional bedrooms, and a bonus room + laundry. Basement suite, 1 bedroom, living, kitchen, 4 piece bath + laundry. (id:63502)
Century 21 Masters
20115 46 Av Nw
Edmonton, Alberta
Finally, the wait is over for the perfect home in the sought after community of The Hamptons. This beautiful home has 4 bedroom & 3.5 half bath. The main floor has beautiful open floor concept with big living room, gas fireplace, good size kitchen, corner pantry, island, nook dining area & laundry. This home features, hardwood & ceramic tiles on the main, carpet upstairs & vinyl planks in the basement. The upper level has bonus room, master bedroom, en-suite with Jacuzzi and walk-in closet, two more good size bedrooms and huge full bath. The basement was developed in 2024 with lots of passion & creativity & comes with huge Rec. room, bedroom with Shoji door, full washroom with shower(LED rainfall), LED wall mirror & two separate storage. Latest upgrade include new fridge, washer, dryer in 2025 & some new light fixtures. The home is located on the quite street with schools, shopping, playgrounds, walking trails near by, along with an easy access to Whitemud and Henday. This home is must see!!! (id:63502)
Royal LePage Summit Realty
#515 10311 111 St Nw
Edmonton, Alberta
Step into this gorgeous downtown condo, with soaring ceilings and bright, west-facing windows, and feel immediately at home! Located just steps away from the Grant MacEwan Campus, and just west of the Ice District, this is ideally located for urban living. The kitchen offers ample counter and storage space (including a beverage cooler), and is open to the spacious living room. The patio of this top-floor unit provides spectacular views toward the west. The primary bedroom has a full ensuite bath and a walkthrough closet; a second flex space functions as a den or even as a second bedroom (no window, but it includes the requisite fire protection). The laundry room and guest bathroom are conveniently located near the entry, and a storage area is located near the secure underground parking stall. Amenities include a gym and modern, upscale common areas, and your heat, water and sewer are all included in the monthly fees. Convenient, affordable, stylish living above Railtown - at the heart of it all. (id:63502)
RE/MAX Elite
#44 21 Augustine Cr
Sherwood Park, Alberta
Affordable elegance in this bright and spacious duplex!! Step into this beautifully maintained 3 bedroom, 2.5 bath home in sought after Aspen Trails. An airy and open main floor captures natural lighting and features a gas fireplace, sleek stainless steel appliances, granite countertops, large island , corner pantry and lovely open concept layout. Upstairs you'll love the cozy bonus room! The generous primary suite features large windows, walk in closet and 4 piece ensuite. Two additional bedrooms, second full bathroom and LAUNDRY complete the upstairs!! This END UNIT shines with it's beautiful landscaping and quiet outdoor living space!! Enjoy your morning coffee on the covered front porch or enjoy a sunny afternoon on the back deck!! With snow shoveling and lawn maintenance taken care of, all you need to do is move in and enjoy!! (id:63502)
Now Real Estate Group
1218 Cristall Wy Sw
Edmonton, Alberta
Looking for a DOUBLE FRONT ATTACHED GARAGE DUPLEX with a WEST FACING YARD? The Birch is our 1587 sq.ft. 3 bedroom (+ den) home located in Edmonton’s award winning community of Chappelle Gardens, just a short distance from Garth Worthington (K-9 school). This spacious plan includes a beautifully bright kitchen with lots of windows. We've equipped the kitchen with 3CM quartz, a kitchen island, a chimney hoodfan, electric range, built in microwave, french door fridge with internal ice/water dispenser and dishwasher. There is a DEN, perfect for an office space, and the living room features a fireplace. We've also included a SIDE ENTRY and 9FT BASEMENT FOUNDATION WALLS, perfect for future basement legal suite. Upstairs, all 3 bedrooms and the BONUS room are spacious. On the front exterior of the home, we have included a PERMANENT CHRISTMAS LIGHTS package. Please note: Photographs are of show home. (id:63502)
Century 21 Leading
220 Lakeshore Dr N
Rural Athabasca County, Alberta
Come Find Your Haven in Island Lake! Located in the sought-after Island Lake community, this walkout bungalow combines comfort, space, and stunning views. Perched on a desirable back lot, it offers scenery that rivals even some lakefront properties - all just a short walk to the communal dock. The main floor, fully renovated in 2021, is move-in ready with modern finishes and no updates required. Downstairs, the walkout basement is designed for lake life convenience—perfect for kicking off sandy shoes or storing water sports gear before enjoying a refreshing shower or bath. From there, head upstairs to unwind by the cozy wood-burning stove. Whether you’re seeking a year-round cabin, a family weekend retreat, or a peaceful escape from the everyday, this property delivers the best of lake living in every season. (id:63502)
RE/MAX Excellence
17611 76 St Nw
Edmonton, Alberta
TURN KEY. INCREDIBLE VALUE. PRIME LOCATION. This beautifully maintained 2-Storey in Crystallina Nera West offers over 2300 Sq Ft. of living space on a quiet street, with the rare bonus of extra yard space and separation from neighbors—Not a zero lot line. The main floor features a bright Living Area and a Chef’s Kitchen with Quartz Countertops, Stainless Steel Appliances, a Built-In Gas Stove, Island, and Tile Backsplash, plus a Dining Space that opens to the Deck and Backyard—ideal for both entertaining and everyday living. Upstairs, Tall Vaulted Ceilings highlight the Bonus Room, create an awesome space for family time or quiet evenings. Four Bedrooms include a spacious Primary Bedroom with Walk-In Closet and 5-Piece Ensuite, while a Full Shared Bath and Laundry complete the level. The Unfinished Basement offers endless potential. With Central A/C, Deck, Double Attached Garage, and quick access to Parks, Schools, Shopping, and the Henday, this home is perfect for upsizing families. WELCOME HOME (id:63502)
Exp Realty
#140 308 Ambleside Li Sw
Edmonton, Alberta
A beautifully cared-for 2-bedroom, 2-bath condo in the highly desirable Windermere neighborhood. Featuring 9-foot ceilings, in-suite laundry, and a spacious full-length patio set in a peaceful, private, tree-lined environment—perfect for outdoor relaxation. The generous primary bedroom offers a walk-thru closet and a private ensuite, while the second bedroom is equally roomy. Enjoy the convenience of titled underground parking and a secure storage unit. Residents also have access to amenities such as a fitness room, guest suite, social room (located in Building 304), and ample visitor parking right out front. With parks and the Currents of Windermere just a short stroll away, this condo offers the ideal blend of comfort, convenience, and location—a true hidden gem! (id:63502)
Homes & Gardens Real Estate Limited
