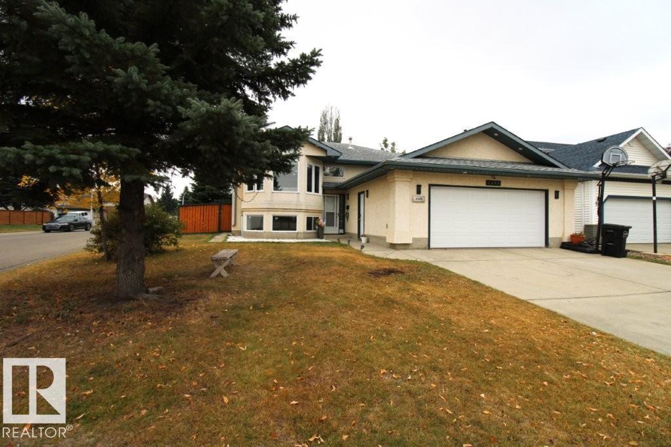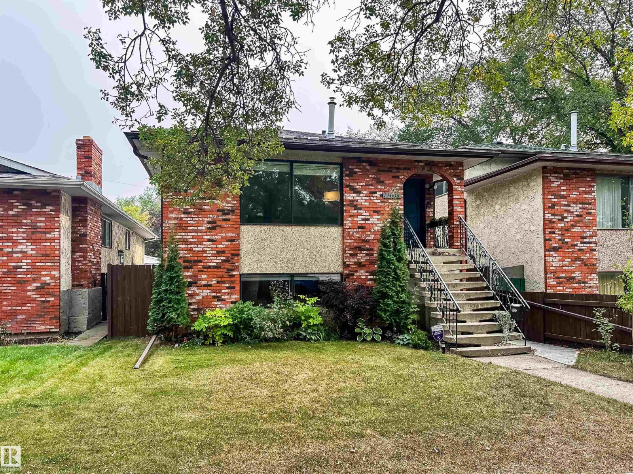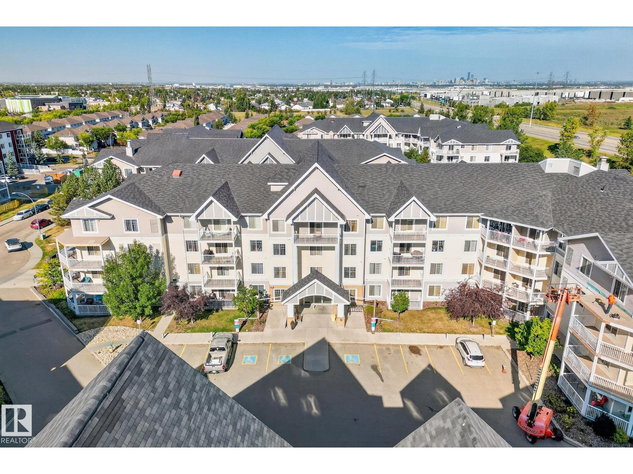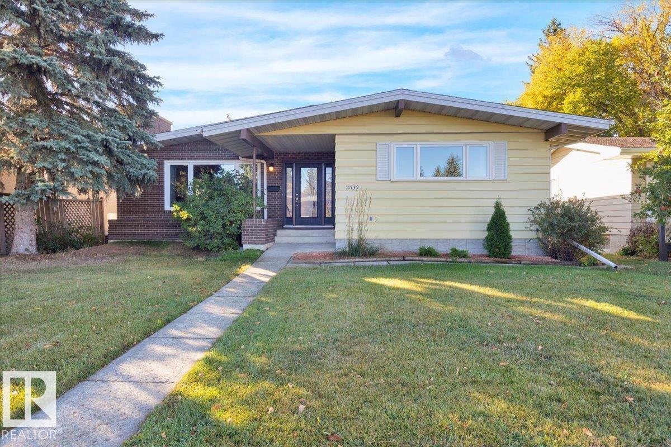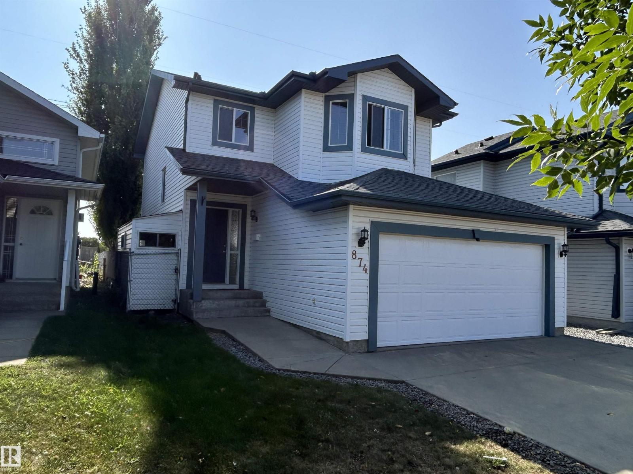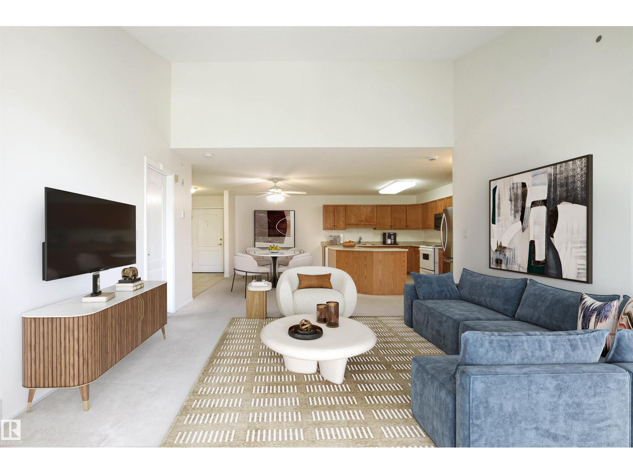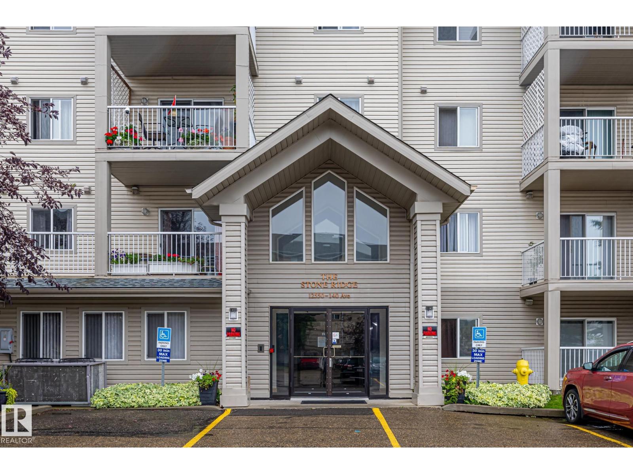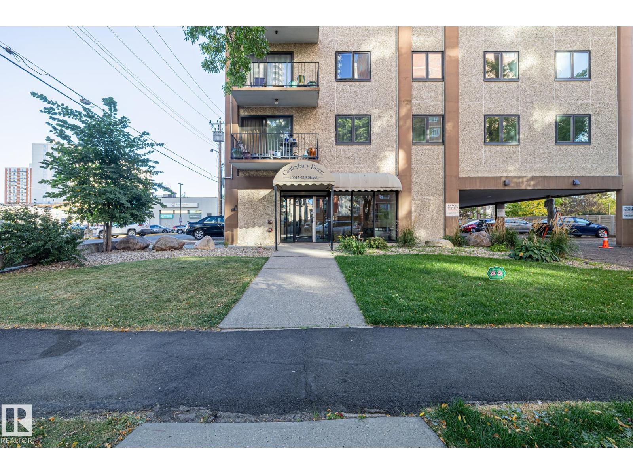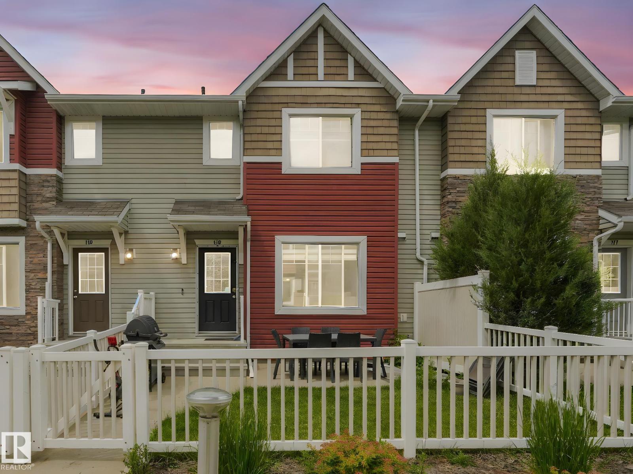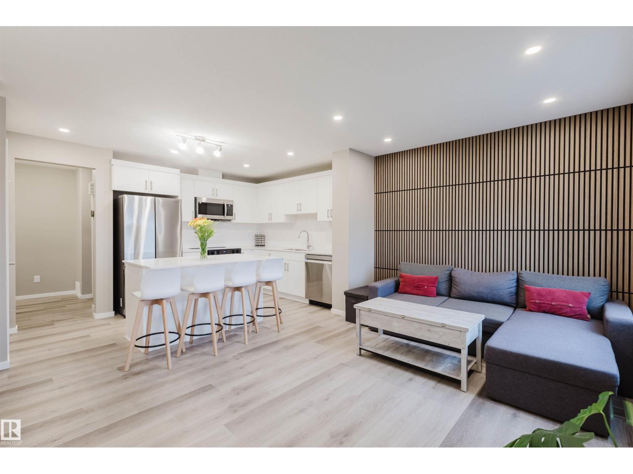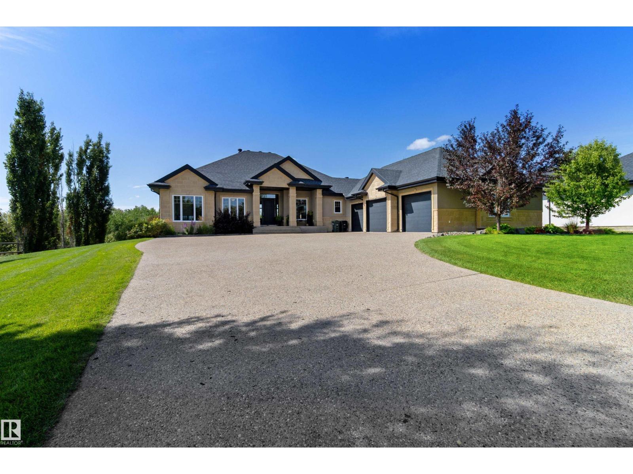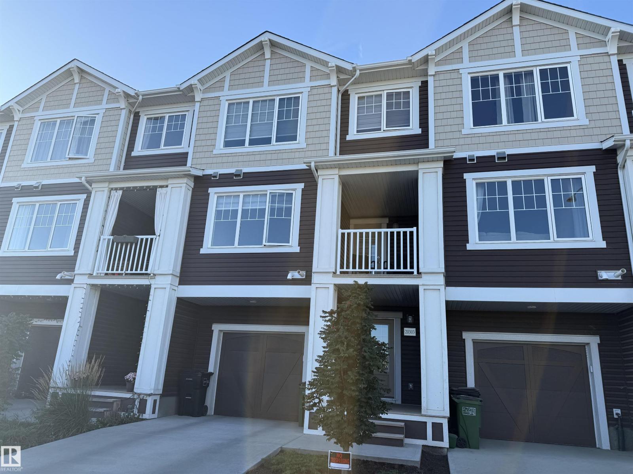4408 28 St Nw
Edmonton, Alberta
Beautifully Renovated Bi Level corner house but no city side walk to take care of! This spacious 6-bedroom home offers 3 spacious bedrooms upstairs + 2 full bath, a bright main floor with large living room, dining area, and updated kitchen. The lower level is fully finished with 3 additional bedrooms, full bath, family room with fireplace, and a second kitchen — perfect for extended family. Upgrades include new flooring, appliances, hot water tank, and more. Enjoy a huge backyard with Duradek, plus a heated garage for winter. Walking distance to schools, parks, shopping, and all amenities. Ideal for first-time buyers and investors - a must-see property! (id:63502)
Maxwell Polaris
12005 90 St Nw
Edmonton, Alberta
EXTENSIVELY UPGRADED 5-LEVEL SPLIT WITH OVER 3,000 SQFT OF LIVING SPACE. This beautifully remodeled 1,844 sqft, 5-level split offers 3 bedrooms, 3.5 baths, and exceptional flexibility. The open main floor features a gourmet kitchen with bamboo counters, quartz peninsula, induction stove (2021), stainless appliances, & tiled backsplash, flowing into a bright family room with floor-to-ceiling fireplace. Upstairs, three bedrooms include a spacious primary and ensuite with double sinks and heated floors, laundry and 4pc main bath. Lower levels add a family room, 3pc bath, side/rear entrances, and oversized deck with TojaGrid pergola. Major updates: hardwood/tile floors, Durabuilt windows (2020), high-efficiency furnace, HWT, shingles, added attic insulation, updated garage doors, driveway/sidewalks, heated double garage with 220V wiring, plus stacked washer/dryer. Landscaped, low-maintenance yard. Great location close to schools, parks, cafés, shops, transit, and just minutes to downtown. Welcome home! (id:63502)
RE/MAX Real Estate
#215 2208 44 Av Nw
Edmonton, Alberta
Why Rent! CARE FREE LIVING / ALL UTILITIES INCLUDED! Impressive 2 Bedroom / 2 Bathroom Condo Backing North with No Neighbors! This Open Concept Condo offers a Kitchen w/an Abundance of Dark Cabinets & an Eating Bar overlooking the Dining Area & Living room. The Primary Bedroom features a Walk Through Closet & a 3pce Ensuite. The 2nd Bedroom is adjacent to the 4pce Bathroom. Other FEATURES: Vinyl Plank(2021) added in Front Entry, Kitchen, Dining area, Living room. Plus a Storage/Laundry Room, Covered Balcony w/a Gas Line & One Parkade Stall! Aspen Meadows offers a Social Room on the 2nd Floor and a Gym on the 3rd Floor! The Complex is PERFECTLY LOCATED adjacent to all Amenities & Easy access to the Whitemud and Anthony Henday! (id:63502)
Maxwell Devonshire Realty
11739 39 Av Nw
Edmonton, Alberta
Fantastic 5 bedroom 2.5 bath home in desirable Greenfield could be yours. This 60's era home has many updates and is ready for you to call home. As you enter the beautiful front door you will be greeted by hardwood floors, a vaulted ceiling and wood burning fireplace. You will notice the updated vinyl windows and a brand new kitchen with granite counter tops, a beautiful honeycomb tile backsplash, and updated stainless steel appliances. The main floor boasts 3 bedrooms with a primary ensuite and full 4 piece bath. The finished basement has 2 sizeable bedrooms, bathroom and a large living area with fireplace. Updated furnace and large tiled laundry and storage area round out the basement. The south facing backyard has apple tree's and room to grow and entertain. Newer concrete poured for the rear driveway and double garage with epoxy finished floors. Close to great schools and easy access to all amenities. This is a great find in a great location. Come see today! (id:63502)
Blackmore Real Estate
874 Highwood Bv
Devon, Alberta
This immaculate 2 storey is perfect for a family. The main floor has a lovely entrance way that leads into the kitchen and living area. The main floor is bright and open. A spacious kitchen with new fridge and stove. The corner fireplace keeps the home warm and inviting. Off the dining area is a south Facing deck which steps down to a stone patio- the yard backs onto a green space including a nice fire pit area to enjoy the cool summer evenings. Main floor laundry. Upstairs, the spacious primary bedroom has both a huge walk-in closet and a great 3-piece ensuite. The other 2 bedrooms are nice size. The basement is developed with a large open family room & lots of storage. House is freshly repainted, refaced kitchen cabinets, countertops and new carpet installed. Garage is heated. (id:63502)
Century 21 Masters
#402 8912 156 St Nw
Edmonton, Alberta
Welcome to this stunning top-floor penthouse condo, offering the perfect blend of style, comfort, and convenience. This beautifully maintained 2 bedroom, 2 full bath unit features vaulted ceilings and large windows that flood the space with natural light. Enjoy your morning coffee or evening drink on the private deck, with peaceful views and fresh air all to yourself. Conveniently located in a well-appointed building with premium amenities including a party room, fully equipped workout facility, library, sauna, showers, tranquil fountains, and scenic walking paths. Just a short walk to Meadowlark Mall, you’ll have shops, services, restaurants and transit right at your doorstep. Whether you’re downsizing, investing, or just looking for a special place to call home, this penthouse condo offers upscale urban living with a serene, community-oriented feel. (id:63502)
Royal LePage Prestige Realty
#308 12550 140 Av Nw
Edmonton, Alberta
SPACIOUS 2 Bed 2 Bath with in suite laundry, storage, and 2 PARKING STALLS including one underground heated stall! PET FRIENDLY, family friendly building with a great location, steps from SUPERSTORE, Home Depot, and plenty of other great amenities. Located in a quiet building, with a large deck, a nice open concept kitchen with wood cabinets, and NEWER laminate floors. This is a great starter home opportunity, with low condo fees, and a fantastic location! A MUST SEE! (id:63502)
Logic Realty
#702 10015 119 St Nw
Edmonton, Alberta
SPACIOUS, 2 Bed 1 Bath with a COVERED, energized, parking stall, STORAGE LOCKER, and fantastic views, in a cared for building on a beautiful street! Did I mention the reasonable condo fees, INCLUDING electricity! With over ___ sq ft of space, newer vinyl windows, and a great galley kitchen with plenty of space for additional cabinets, or a kitchen nook, with a little TLC this pet friendly condo could be an adorable starter home or a great opportunity for university students! With easy access to both NAIT and UofA plus walking distance to a Safeway or the Brewery District, the location truly speaks for itself. With upgraded common area including a very secure front entryway, and FREE laundry on every floor, this complex gives off a comfortable higher end feel but without the high price tag! A MUST SEE. (id:63502)
Logic Realty
#118 655 Tamarack Rd Nw
Edmonton, Alberta
Welcome to #118 655 Tamarack Rd NW! This 3-storey townhome offers nearly 1,300 sq. ft. of stylish living with a double attached garage and a private fenced yard. The main floor boasts an open layout with large windows, laminate floors, and a spacious kitchen featuring a walk-in pantry, island, stainless steel appliances (newer fridge), and convenient laundry. Upstairs, you’ll find two bright bedrooms, a full 4-pc bath, plus a primary suite with a walk-in closet and 3-pc ensuite with standing shower. The lower level includes a generous mudroom and utility room with tankless hot water heater, along with direct access to the garage. Outside, enjoy a large patio and grass area—perfect for pets, kids, or entertaining. Located in family-friendly Tamarack, you’re steps to schools, parks, trails, and playgrounds, with shopping at Walmart, Home Depot, and Meadows Rec Centre nearby. Quick access to Whitemud, Anthony Henday, and transit makes commuting easy. Modern, functional, and move-in ready—this one stands out! (id:63502)
RE/MAX River City
20808 19 Av Nw
Edmonton, Alberta
Welcome to this stylish 2-bedroom, 1.5-bath townhouse in the growing community of Stillwater. The open-concept main floor features a bright living area, dining space, and a modern kitchen with quartz countertops, sleek cabinetry, and a large island—perfect for entertaining. Upstairs offers two spacious bedrooms, a full 4-piece bath, and a primary suite with walk-in closet. Enjoy your morning coffee or evening unwind on the oversized balcony. Additional highlights include a double attached garage, ample storage, and a fantastic location close to parks, future schools, shopping, and a wetland reserve. Quick access to Anthony Henday Drive makes commuting simple. (id:63502)
Mozaic Realty Group
#236 52367 Rge Road 223
Rural Strathcona County, Alberta
Welcome to this executive walkout bungalow that combines luxury, functionality, and space inside and out. Perfectly designed for both family living and entertaining, this home features a rare 4-car attached garage plus a detached shop—ideal for car enthusiasts, hobbies, or extra storage. Inside, you’ll find an open and inviting main floor with quality finishes throughout, offering seamless flow and an abundance of natural light. The walkout basement is fully finished and designed for enjoyment with a cozy fireplace, full wet bar, and room for a pool table and gatherings. Step outside to private outdoor living, where you can relax or entertain while enjoying the peaceful setting. With its thoughtful layout, premium amenities, and impressive garage capacity, this property is a true standout for buyers seeking elegance and practicality in one. A must-see for those wanting space, comfort, and executive style in a unique home. (id:63502)
Now Real Estate Group
20303 16 Av Nw
Edmonton, Alberta
Absolutely GORGEOUS 3 storey townhouse in the heart of Stillwater! If pride in ownership is your thing, look no further! Situated in a prime location in the complex, this amazing property boasts such things as an open sun-soaked layout, luxury finishes, quartz counter-tops with a massive Island, stainless steel appliances, vinyl plank flooring, a gas fireplace, a large balcony (perfect to watch the summer sunsets), upstairs laundry, walk-in closet, upgraded fixtures, upper end window treatments, and a single car attached garage. The community of Stillwater also boasts a community clubhouse, skating rink, spray park and is located close to schools, trails, Henday, Costco, golf and all other conceivable amenities. This truly is a must see for the discriminating buyer. (id:63502)
RE/MAX Excellence
