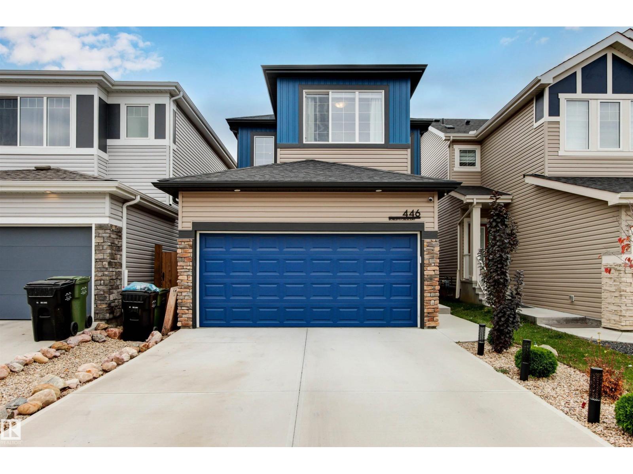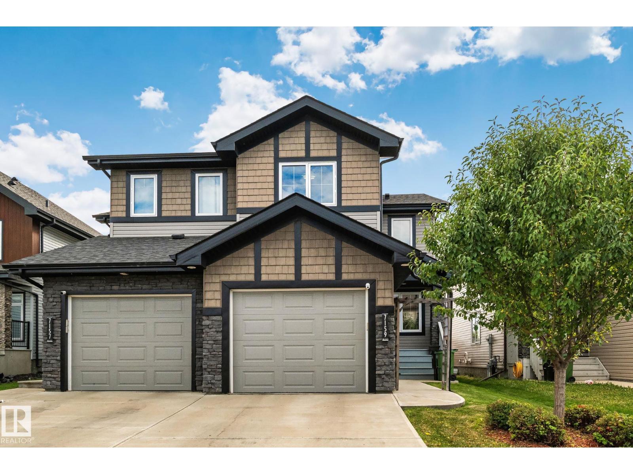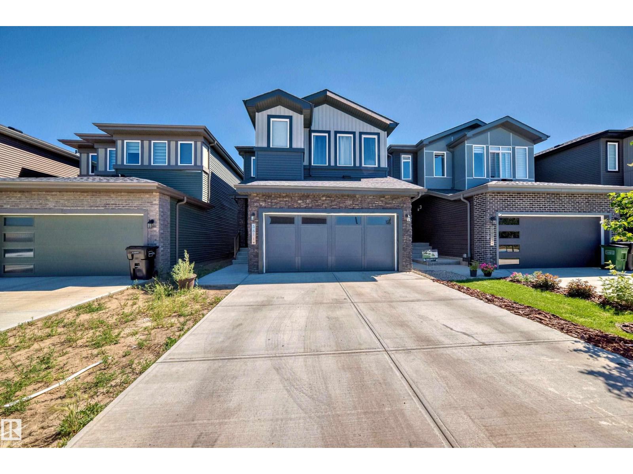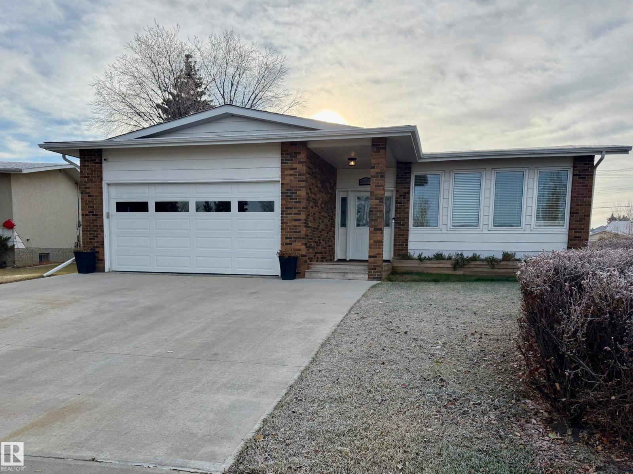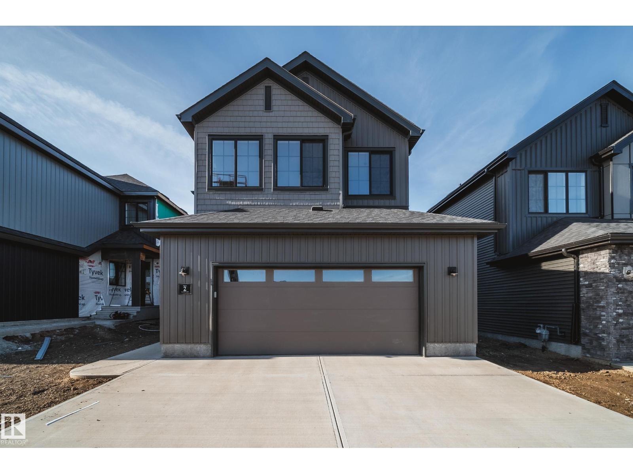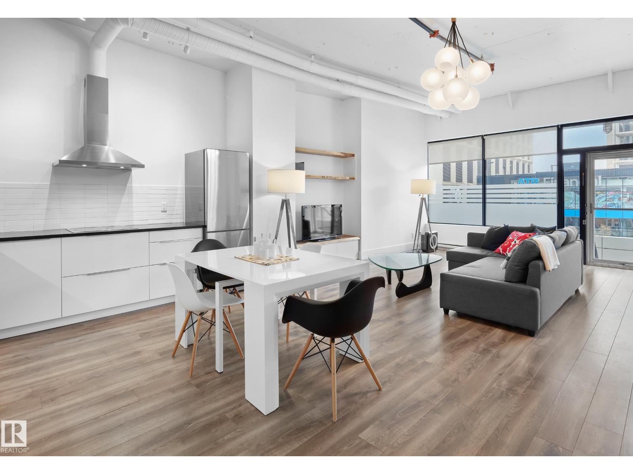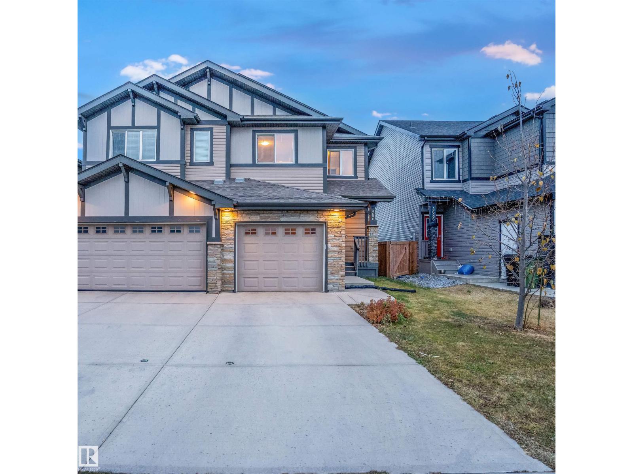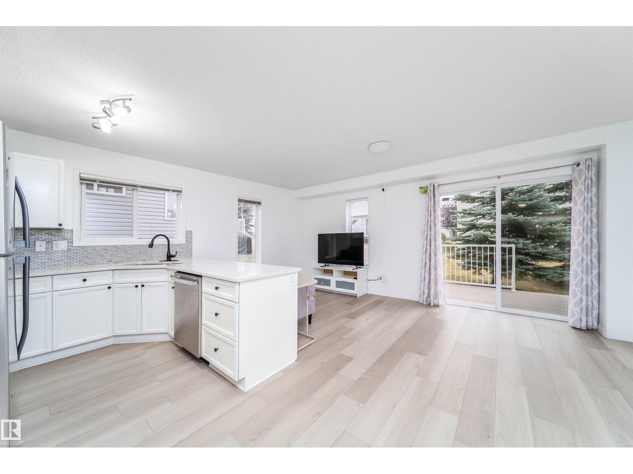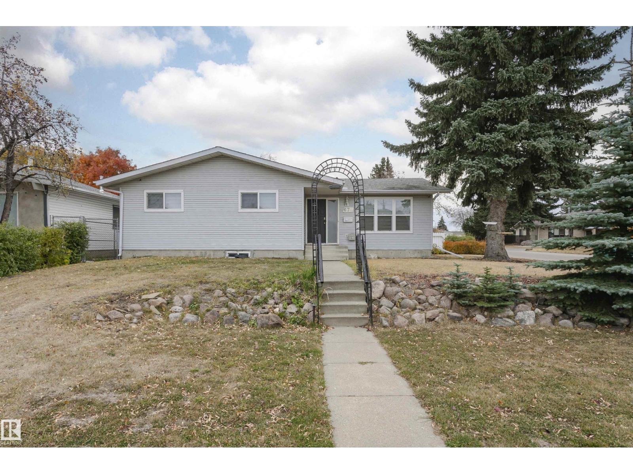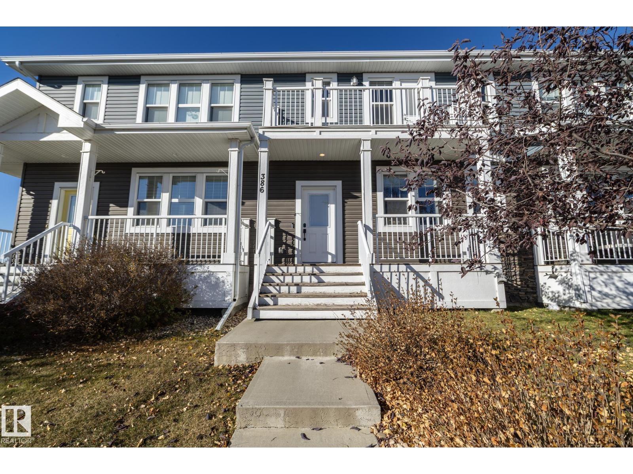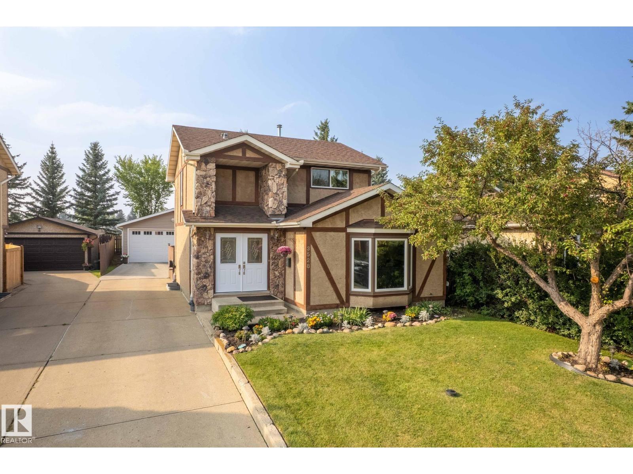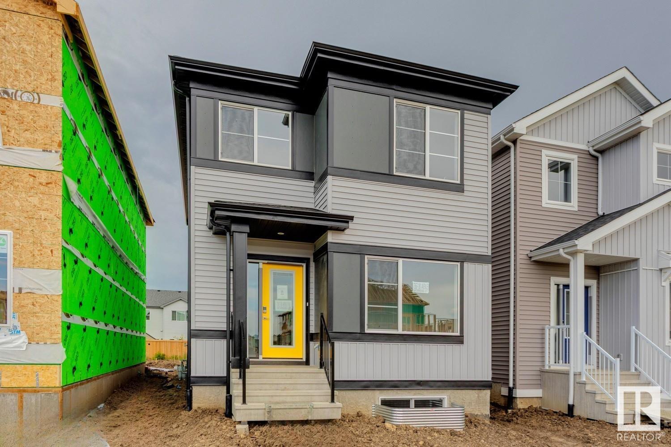446 Roberts Cr
Leduc, Alberta
Welcome to this stunning 1985sq ft two-storey home that perfectly blends style, comfort, and functionality. Featuring a front-attached garage and a thoughtfully designed layout, this home offers 3 spacious bedrooms and 2.5 bathrooms. The bright corner kitchen boasts a large square island overlooking the backyard—perfect for entertaining or family meals. The main floor includes a generous entryway and an inviting family room ideal for relaxing or hosting guests and smart home controls for the light fixtures. Upstairs, the primary suite impresses with a luxurious 5-piece ensuite and an oversized walk-in closet that connects directly to the convenient upstairs laundry room. A large bonus room adds versatile living space, while the secondary bedrooms are big enough to comfortably fit king-sized beds. Outside, enjoy a beautifully landscaped, low-maintenance backyard designed for effortless outdoor living and year-round relaxation. This home offers everything your family needs—style, space, and ease of living. (id:63502)
Maxwell Progressive
7159 Cardinal Wy Sw
Edmonton, Alberta
TURN KEY gorgeous duplex in the heart of Chappelle featuring NO CONDO FEES and endless charm! This well-maintained home offers 2,188 sq ft of living space, giving you plenty of room to grow. Inside, you’ll find 3 spacious bedrooms, 3.5 bathrooms, a main floor flex room perfect for a home office, and the convenience of upstairs laundry. The open-concept kitchen features stainless steel appliances and granite countertops, making it a great space for cooking and entertaining. Upstairs, the king-sized primary bedroom boasts a 4-piece ensuite and walk-in closet, while two additional bedrooms share another 4-piece bathroom. The fully finished basement adds even more value with a versatile rec room, additional living/office space, and room for hobbies or family movie nights, plus another bathroom. Step outside to enjoy the backyard and all the amenities Chappelle has to offer—parks, schools, trails, and shops just minutes away. (id:63502)
RE/MAX Excellence
5611 Kootook Pl Sw
Edmonton, Alberta
Elegant 4-Bedroom Residence with Den and Legal Suite Potential. Welcome to this exceptional home that seamlessly blends luxury, functionality, and modern design. The expansive open-concept main floor showcases a chef-inspired kitchen appointed with quartz countertops, a large central island, and premium stainless-steel appliances—an ideal space for both entertaining and everyday living.Upstairs, the impressive primary suite offers a spacious walk-in closet and an ensuite designed for ultimate comfort. 4 additional well-proportioned bedrooms, a generous bonus room, a full family bathroom, and a conveniently located upper-level laundry room complete the second floor. The home's beautifully landscaped front and rear yards provide outstanding curb appeal and inviting outdoor living spaces. The lower level features a separate entrance, offering excellent legal suite potential—perfect for generating rental income or accommodating multi-generational living. Close to schools, parks, shopping, and public transit! (id:63502)
Initia Real Estate
4525 51 St
Vegreville, Alberta
Professionally Renovated and modernized! Total square footage is 1557.55. Laminate flooring, air conditioning, spacious kitchen with island, large unique ensuite bedroom with large bathroom and walk in shower. Total of 4 bedrooms with extra large laundry room. total of 3 bathrooms. two with showers and one with floating bathtub. Impeccable heated garage surrounded with panelled pvc Trusscore walls and built in toolbox, led lighting. New shingle roof. Blown in insulation for efficiency improvements. Covered patio hangout area, great for future hot tub. Large fenced backyard with RV parking. Custom downstairs entertainment centre. Hide a bed mounted on wall for extra guests. Private dining area. Along with 2 separate sunk in living rooms. Newer concrete driveway and garage floor with drain. Walking distance to two schools and close to all amenities. Easy access to Hwy 16 on Southside of town. (id:63502)
Comfree
2 Cloutier Cl
St. Albert, Alberta
Welcome to the Carbon by award-winning builder Justin Gray Homes, in the professionally designed Coastal Zen colour palette. Just shy of 2600 sqft, this home is intentionally designed for growing families, near future schools & recreation centre. With an open concept main floor, enjoy a sunlit living room w/ GAS FIREPLACE, den/office w/frosted glass doors, & a sleek 2 piece bathroom. Step through the signature ARCHED pantry, into the chef inspired kitchen w/custom DOVE-TAILED cabinetry & a large island ideal for hosting. Upstairs, find 4 spacious bedrooms, a BONUS room, & convenient upstairs laundry. The main bath includes DUAL SINKS & w/ a privacy door separating the vanity from the bath/toilet, making busy mornings a breeze. The breathtaking primary retreat has a large WIC & a luxurious 5PC SPA-LIKE ensuite w/soaker tub & walk-in shower. Complete w/OVERSIZED dbl car garage w/drain. Situated on a 30’ pocket lot in St. Albert’s 2025 Best New Community. Move in ready, just in time to enjoy the holidays! (id:63502)
Maxwell Polaris
#210 10024 Jasper Av Nw
Edmonton, Alberta
RENOVATED MODERN LOFT - BEST BUY!! Welcome to urban living at the Cambridge Lofts, with a LARGE OUT DOOR PATIO, and just steps away from the Central LRT station! This unit is the crowning jewel of the building, offering a lifestyle of sophistication & convenience! Whether you're a young professional, a student seeking proximity to campus, a single individual with a penchant for downtown vibrancy, or a couple looking for a dynamic urban experience, this loft caters to your every need. The presence of front door staff during most hours ensures a seamless living experience within this perfectly located building. Imagine walking to work in the bustling heart of Downtown, or effortlessly hopping on the LRT to reach the University of Alberta or Grant MacEwan University. MANY SECURE PARKADES in the area. The allure of this loft extends beyond its location, as the modern decor exudes a sense of style and comfort that allows buyers or renters to move in with ease. (id:63502)
Maxwell Devonshire Realty
4690 Alwood Wy Sw
Edmonton, Alberta
Very well maintained half duplex for sale in the ravishing and much preferred community of Allard in SW Edmonton! This home offers 4 bedrooms and 3.5 bathrooms. Finished on all 3 levels. Main floor features spacious living, dining, large pantry and kitchen with stainless steel appliances. 3 bedrooms upstairs with a 4 piece master ensuite, a 4 piece common bathroom, and laundry. Basement comes with a bedroom, a 4 piece bathroom and a large family room/rec area. Adjacent to the Allard Park, Dr Lila Fahlman school and Allard playground. Minutes away from walking trails, pond, Heritage Valley and all amenities. Immediate possession available and ready to move in! (id:63502)
Royal LePage Arteam Realty
#30 130 Hyndman Cr Nw Nw
Edmonton, Alberta
Welcome to Unit 30 in River Valley Hermitage, a beautifully upgraded 3-bedroom, 1.5-bath half-duplex. This bright smoke- free and pet-free home features new vinyl plank flooring (2024) throughout and smart lighting (2025). The modern kitchen offers stainless steel appliances, a quartz countertop, and generous cabinet space. The spacious primary bedroom upstairs includes a walk-in closet, complemented by two additional bedrooms and a full bathroom. The unfinished basement provides ample storage or future development potential. Enjoy the convenience of a single attached garage and a prime location close to schools, parks, and the river valley, with quick access to Yellowhead Trail and Anthony Henday Drive. (id:63502)
Initia Real Estate
670 Lee Ridge Rd Nw
Edmonton, Alberta
Welcome to Lee Ridge! This beautiful bungalow sits on a 7,330 sq ft lot and offers 5 bedrooms, 2.5 baths, separate entrance, and two kitchens — ideal for extended or multi-family living. With 1,200 sq ft on the main floor, enjoy a bright L-shaped living and dining area, plus a spacious eat-in kitchen with updated appliances. The main level includes three generous bedrooms and 1.5 baths, while the basement boasts a complete in-law suite featuring its own kitchen, living room, 2 more bedroom, and full 3-piece bath. Two laundries—one per floor—for convenience. The mature, private yard offers trees, garden space, a firepit, and more! Oversized 24x30 dream garage, RV parking, and a rainwater collection system with pump for easy garden care. Major updates include flooring, windows, electrical, plumbing, roof, and appliances—all replaced within the past few years! (id:63502)
Century 21 All Stars Realty Ltd
386 Roth St
Leduc, Alberta
Welcome to Robinson, one of Leduc’s most sought-after neighbourhoods! Built by Dolce Vita Homes, this beautifully finished 2-storey offers 3+1 bedrooms, 4 baths, & a developed basement designed for comfort and convenience. The open-concept main floor features rich espresso cabinetry, granite counters, stainless appliances, pendant lighting, & a large island—perfect for family meals or entertaining. The bright living area flows seamlessly into the kitchen & dining space, while the deck offers relaxing views of the park and lake. Upstairs, the primary suite includes a JUILET BALCONY, walk-in closet, & a private ensuite with oversized stand-up shower. Two additional bedrooms, a full bath, & UPPER-FLOOR LAUNDRY make daily living easy. The FINISHED BASEMENT adds a cozy family/media room, 4th bedroom, & full bath. Enjoy year-round comfort with A/C, R-60 insulation for energy efficiency, & a no-maintenance yard complete with deck & double garage. Steps to Ruddy Park & walking trails. This home has it all! (id:63502)
RE/MAX Real Estate
3528 56 St Nw
Edmonton, Alberta
Welcome to this move-in ready 2-storey home tucked into a vibrant, family-friendly community. Backing directly onto a school field, this property combines modern updates, everyday convenience, and unbeatable location. Inside, the main floor offers a beautifully updated kitchen with quartz countertops, spacious dining area, and a bright living room—perfect for family gatherings and entertaining. A handy 2-piece bath completes the level. Upstairs, you’ll find three generous bedrooms, including a large primary suite, along with a stylishly updated 4-piece bathroom. The unfinished basement provides endless potential for a future rec room, home gym, or play space. Outside, enjoy the large west facing backyard with private gazebo and direct access to the school field—A rare find, the oversized (8.22x6.37) double heated detached garage offers plenty of room for vehicles, storage, and hobbies. Modern updates, turn-key condition, and a location that puts schools, parks, and amenities right at your doorstep! (id:63502)
Century 21 All Stars Realty Ltd
7367 181 Av Nw
Edmonton, Alberta
Built with a main floor bedroom and a full bathroom, spacious living room, dinette, and central kitchen with a corner pantry, and 41 soft close upper cabinets. Separate Entrance to the basement Every Bedrock Home comes complete with a modern smart home technology system (Smart Home Hub), Ecobee thermostat, Video doorbell & Weiser Halo Wi-Fi Smart keyless lock with touch screen. Spindle railing on the main floor was added to create a modern look. Cozy up by the 50” electric hot and cold fireplace in the great room. 4-piece ensuite with upgraded walk-in shower and dual sinks. Quartz counters in the kitchen and all bathrooms. Luxury Vinyl Plank flooring throughout the main floor Advanced wear and stain protection carpet w/ 35 oz. weight and 8 lbs. under pad. (id:63502)
Bode

