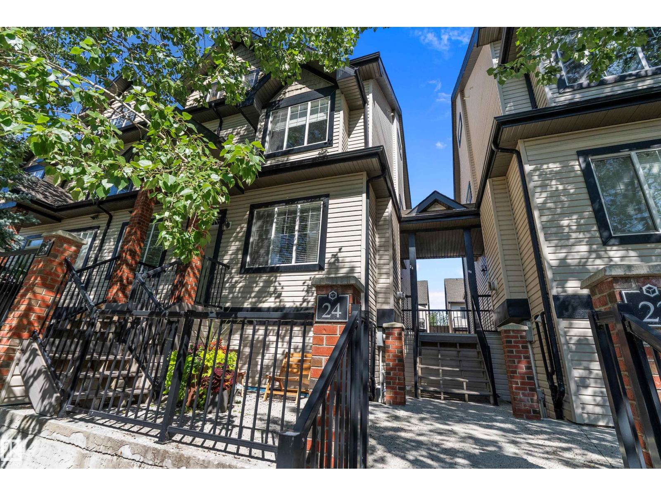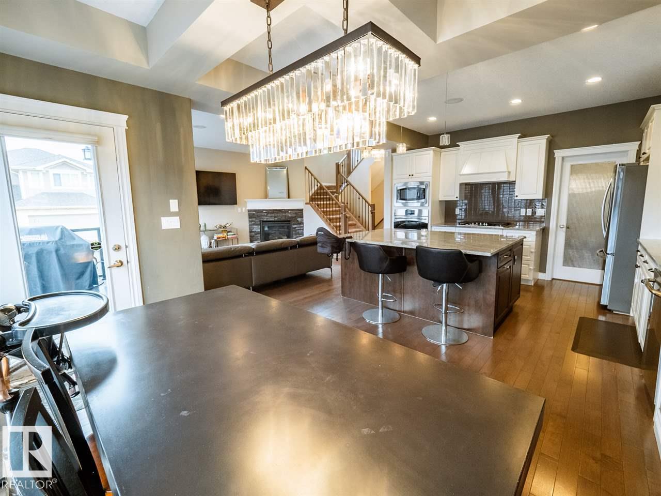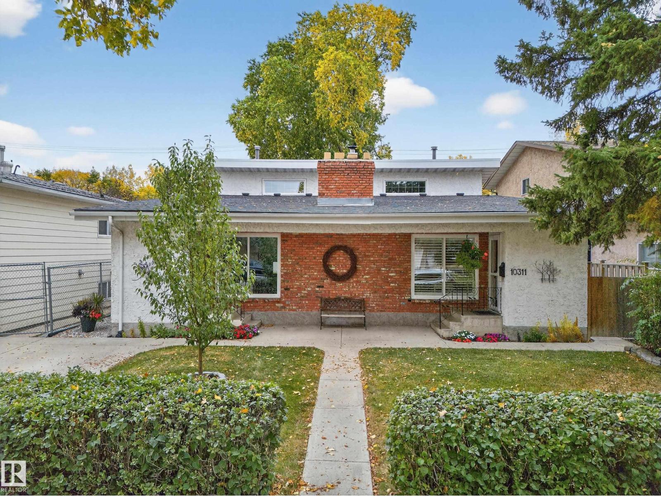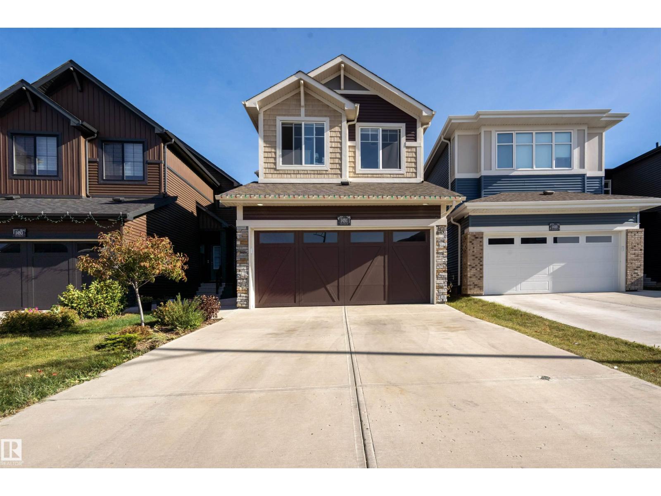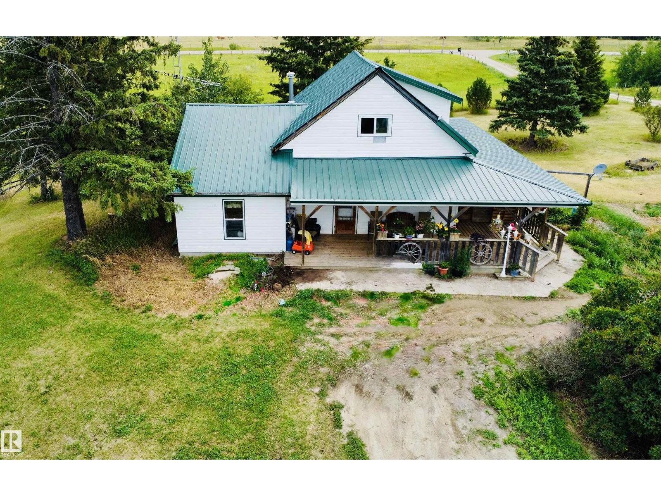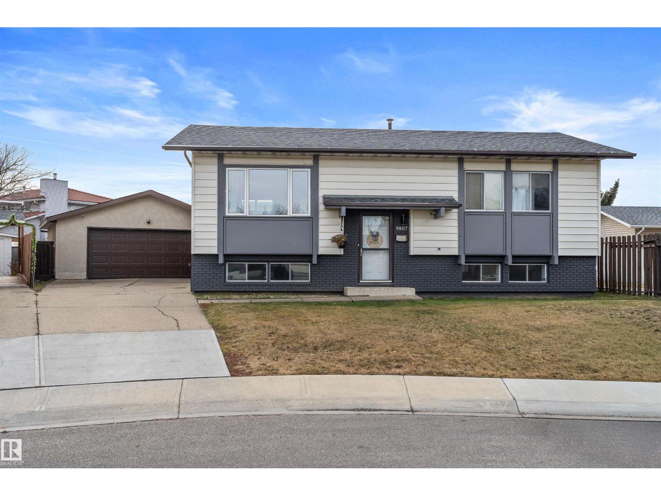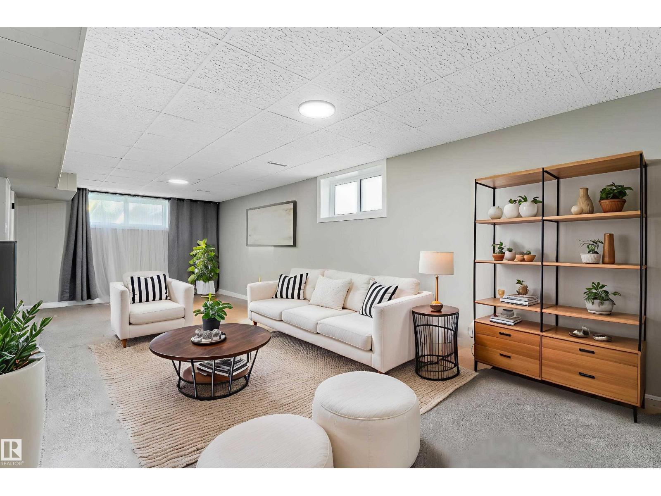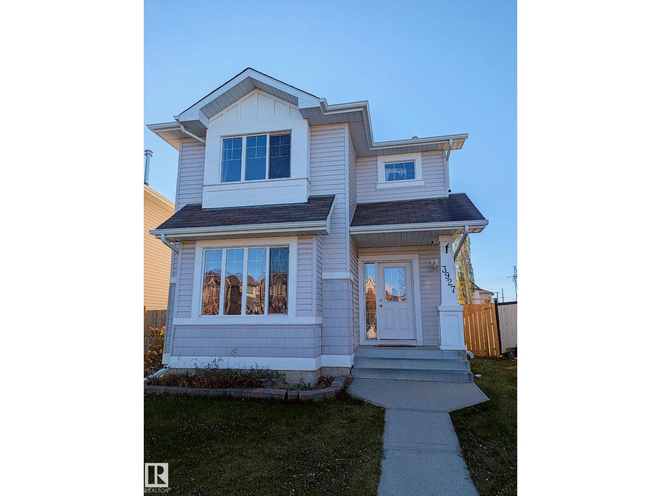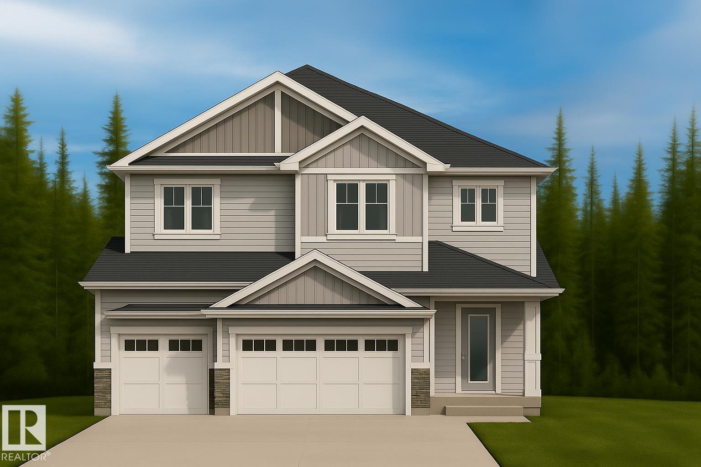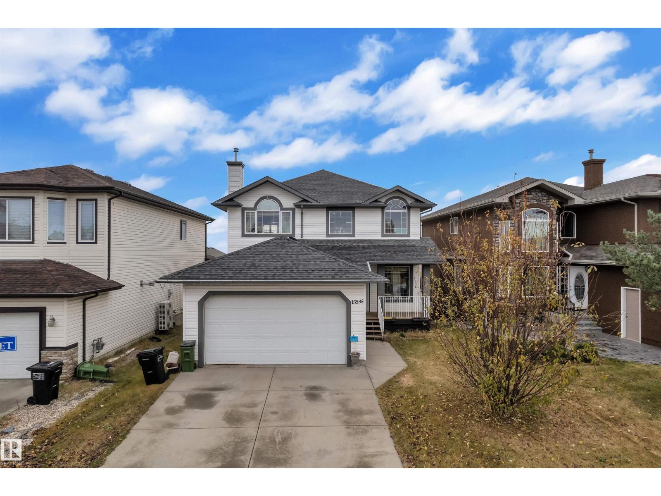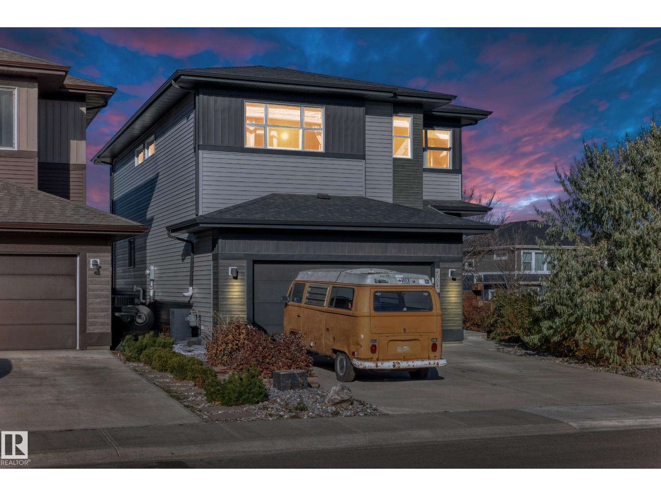#24 4821 Terwillegar Cm Nw
Edmonton, Alberta
Welcome to the prettiest townhouse in Terwillegar! Set on a quiet, treelined street walking distance to all the amenities of Terwillegar Towne Square, you'll find the front entry just a few charming steps off the street. The main floor is the perfect combination of functional spaces and eye-catching updates. Brick accent walls span the walls of the kitchen & floor-to-ceiling brick fireplace. The living room offers soaring, vaulted ceiling & an inviting atmosphere. The kitchen is brand new with black custom cabinetry, extended cupboards, new appliances, a pantry & a butcher block island. Off the kitchen is an oversized deck for savouring summer evenings. The main floor offers a full 4 piece bath, 2 generously sized bedrooms with 2 piece ensuite. Upstairs is an open-to-below style loft space (easily converted into a 3rd bed) ideally laid out as a family room with 3 piece bath. The basement has an additional storage room & access to the garage. This home is ideal in location, design, layout and won't last! (id:63502)
RE/MAX Excellence
1618 Wates Cl Sw
Edmonton, Alberta
WHAT A BEAUTY! With over 3300 sq ft of living space this 2 storey Dolce Vita home features an open layout, large windows throughout and is situated on a corner lot with no homes to back. The kitchen is a CHEF'S DREAM with an abundance of antique white cupboards, huge granite island, top-of-the-line stainless steel appliances and walk thru pantry. There's also a DEN/ OFFICE space on the main floor! The spacious master bedroom features a 3 way fireplace, custom vanity, dual sinks, walk in shower with bench, large walk in closet and a Teago Luxury Air Jet tub. The generous size bonus room has vaulted ceilings, large windows and a custom feature wall. The basement is fully finished with 1 bedroom, 4 pc bath and a wet bar. This home also features a 2 tier deck. Included with this home is air conditioning, Hunter Douglas window coverings, built in surround sound, and private access to the Upper Windermere Leisure Centre. (id:63502)
RE/MAX River City
10313 150 St Nw
Edmonton, Alberta
With OVER 1800 SQFT of living SPACE this 4-level split duplex featuring a spacious layout and a huge backyard perfect for outdoor enjoyment! The main level offers a bright living room with a large window and cozy fireplace, along with a separate dining area and functional kitchen. Upstairs, you'll find the primary bedroom and a full bathroom. The lower level includes two additional bedrooms and another bathroom, while the basement provides a bonus room and a large recreation area — ideal home for family gatherings, hobbies, or a home gym. Windows, roof, flooring and bathrooms all have been updated! A wonderful home with plenty of space inside and out! (id:63502)
RE/MAX River City
1491 Plum Circle Ci Sw
Edmonton, Alberta
Welcome to this beautiful property located in the desirable community of ORCHARDS AT ELLERSLIE. This property offers total of 4 Bedrooms and 3 Full Bathrooms including Main Floor Bedroom and Full Bathroom. Main floor offers open concept with upgraded kitchen cabinets and spacious living and dining area. Upper Level comes with 3 Bedrooms, 2 Full Bathrooms and spacious Bonus area. Basement comes with the SEPERATE SIDE ENTRANCE and is waiting for your personal touch. This property comes with fully landscaped backyard and is backing on the walking trail. This property is located at a walking distance to the dog park. MUST SEE... (id:63502)
Initia Real Estate
59020 Rg Rd 490
Rural Bonnyville M.d., Alberta
Charming farmhouse on 9.72 acres just minutes from St. Paul! The heart of the home is the spacious country kitchen, featuring wood cabinetry, island adding ample counter space, and room for a large dining table - perfect for family gatherings. A bright sunroom offers a cozy spot to relax year-round, while the covered front porch is ideal for enjoying peaceful prairie views. Inside you'll find 4 bedrooms (3 upstairs & 1 on the main floor), a 4 piece bathroom and laundry conveniently located on the main level, and a 2 piece bath upstairs for added comfort. Outside, the classic barn offers space for animals, storage, or hobby farming, and the open land is perfect for gardening, building your dream shop, or outdoor recreational fun. A charming blend of vintage character and practical country living! (id:63502)
Century 21 Poirier Real Estate
9807 165 Av Nw
Edmonton, Alberta
Outstanding location, Oversized Garage, Huge Yard, & Move-in-ready! Step inside to find gleaming hardwood floors throughout the living room, hallway, & all 3 upper bedrooms — no carpet on the main floor! The kitchen features new vinyl flooring, plenty of cabinets, & overlooks the massive new 2-tier deck in the yard. Main floor offers 3 bedrooms & a renovated 4-pc bath. A few steps down, enjoy a spacious rec room perfect for movie nights or family fun, plus your 4th bedroom & half bath (room to make it a full bath). Outside, relax in your sunny south-facing pie-shaped yard, and a 2-tiered deck ideal for entertaining. New shingles, newer HWT & Furnace, and a 24x24 oversized detached garage with a long front driveway access complete this fantastic property. Just minutes from Namao Shopping Centre and Anthony Henday! Move-in ready, perfectly located, and ready to be yours! (id:63502)
Exp Realty
10157 145 St Nw
Edmonton, Alberta
Build Your Legacy in Grovenor! With over 2000 sqft of developed living space this is a move-in-ready, family-friendly home in a sought-after neighborhood. The main floor shines with fresh paint, vinyl plank flooring and a spacious kitchen featuring quartz countertops, subway tile backsplash, stainless steel appliances, white cabinetry, under-cabinet lighting, a built-in coffee station, pantry and cozy breakfast nook with storage. The main bathroom is fully updated and the main level offers a generous primary bedroom plus 2 additional bedrooms. Downstairs includes new carpet, an updated bathroom, large rec room, 2 more bedrooms, a refreshed laundry area with new washer/dryer & vent, and storage room. Enjoy the large fenced yard, new extended stone walkway, and oversized double garage. Updates include: furnace (2020), vinyl windows, and radon mitigation system. Ideally located near MacKinnon Ravine, 10 minutes from downtown, top-rated schools, shopping & dining, make this house the next one you call home! (id:63502)
Exp Realty
113 Hilton Cove
Spruce Grove, Alberta
Welcome to your dream home in Harvest Ridge, where luxury meets nature! This stunning walkout duplex, offers serene views and endless natural light. The main floor features a versatile den with a full bath—perfect for guests or a home office. Step into the impressive open-to-above great room, highlighted by a custom MDF feature wall, tiled mantel, and cozy electric fireplace that sets the tone for modern elegance. Upstairs, unwind in the spacious bonus room, or retreat to your primary suite complete with a spa-inspired ensuite and walk-in closet. With three bedrooms, high-end finishes, and thoughtful details like soft-close cabinetry, quartz countertops, 9 ft ceilings on the main and basement floors, garage drain, BBQ gasline and MDF shelving, every inch of this home reflects quality. The walkout basement awaits your personal touch, offering endless possibilities for extra living space. With ALL APPLIANCES INCLUDED, this home is truly move-in ready. (id:63502)
Exp Realty
3927 160 Av Nw
Edmonton, Alberta
Bright and spacious 3-bedroom, 2.5-bath home for rent in desirable Brintnell, situated on a quiet cul-de-sac. This sun-filled property features a welcoming living room with large windows and a cozy gas fireplace, plus an open-concept kitchen with a large island, walk-in pantry, and ample counter space—perfect for family meals or entertaining. Upstairs offers three comfortable bedrooms, including a primary suite with private ensuite, and convenient upper-floor laundry. The unfinished basement provides large windows and ideal for storage, a gym, or hobby area. Enjoy a low-maintenance yard with parking included. Small, well-trained pets welcome. Located close to parks, schools, shopping, and major roadways. Perfect for families or professionals seeking comfort, space, and convenience in a prime northeast location. (id:63502)
Kairali Realty Inc.
1127 Gyrfalcon Cr Nw
Edmonton, Alberta
Discover this stunning walk-out home by Dream Built Homes in the scenic community of Hawks Ridge! Backing directly onto a lush green space, this custom-built home offers a triple garage & stylish finishes throughout. The main floor features a welcoming living space with a closet, a bedroom with closet, a full 3-pc bath, & a spacious mudroom. The open-concept kitchen showcases a large quartz island and upgraded cabinetry, flowing into the dining and a great room with soaring open-to-above ceilings and a gas fireplace. The dinning room leads to a gorgeous deck with ravine views. Upstairs you'll find a huge primary suite with a jetted tub, tiled shower, double sinks, and a walk-in closet, plus a massive bonus room, a convenient laundry, three additional bedrooms with walk-ins and two 3-pc bath. The walk-out basement is spacious and ideal for future development. **PROPERTY IS PRE-SALE AND CONSTRUCTION WILL BEGIN ONCE PURCHASED. Photos/renderings are of a previous home built by the builder.** (id:63502)
Maxwell Progressive
15535 48 St Nw
Edmonton, Alberta
Step into this high-spec, over 2,300 square ft 2-storey home with a fully finished walkout basement. The main floor features a formal living and dining room, a built-in desk in the kitchen, a great room with an eating nook, and a fourth bedroom with a full bathroom—ideal for guests or elderly family members. There’s also a convenient main floor laundry. The modern kitchen is equipped with granite countertops and stainless steel appliances. Enjoy the outdoors on the fully finished back deck, or step onto the Juliette-style balcony from the spacious primary bedroom. High vaulted ceilings, oak and metal railing, ceramic tile, and hardwood flooring add elegant touches throughout the home. The double-garage is fully finished and ready for your vehicle. Landscaping is included, and for added peace of mind, the roof was replaced in 2021. A must-see home offering both comfort and value! (id:63502)
Exp Realty
4004 6 Av Sw
Edmonton, Alberta
Welcome to 4004 6 Ave SW — a stunning, move-in-ready home that perfectly blends modern elegance and functional design. The chef’s kitchen features sleek stainless steel appliances, a grand island with seating and ample storage, quartz countertops, a large walk-in pantry, and a statement light fixture that elevates the dining space. The inviting living room offers a striking fireplace and elegant wide-plank flooring, creating a seamless flow for both everyday living and entertaining. Upstairs you’ll find a bonus room, convenient laundry, and three spacious bedrooms, including a serene primary retreat. The finished lower level adds flexible space for a home office, guest room, or media area, plus a full bath. With stylish finishes, upgraded bathrooms, and high-end details throughout, this home offers comfort without compromise. Step outside to a spacious deck with a fun slide overlooking a beautifully landscaped, low-maintenance yard—perfect for relaxing or play. (id:63502)
Exp Realty

