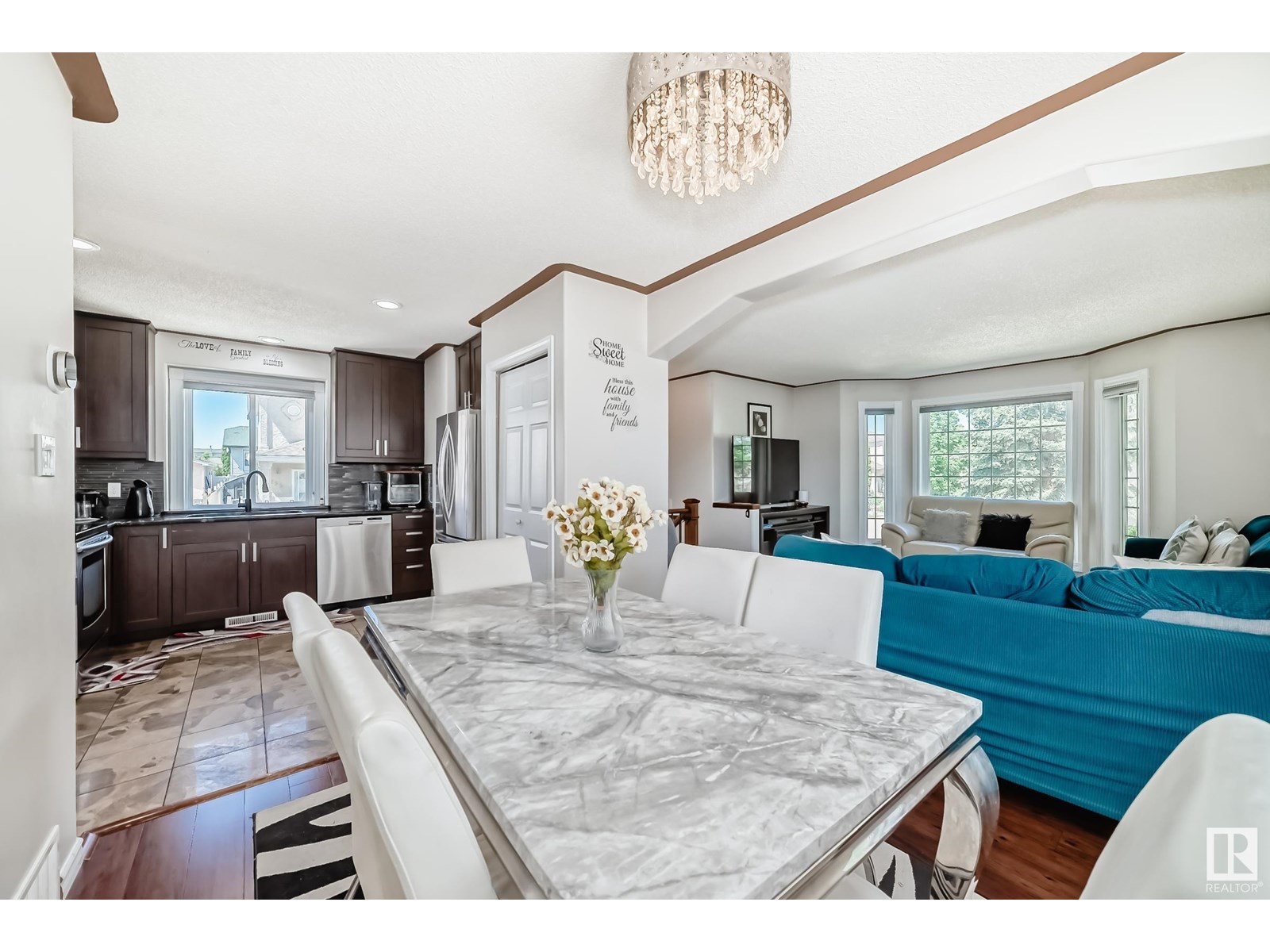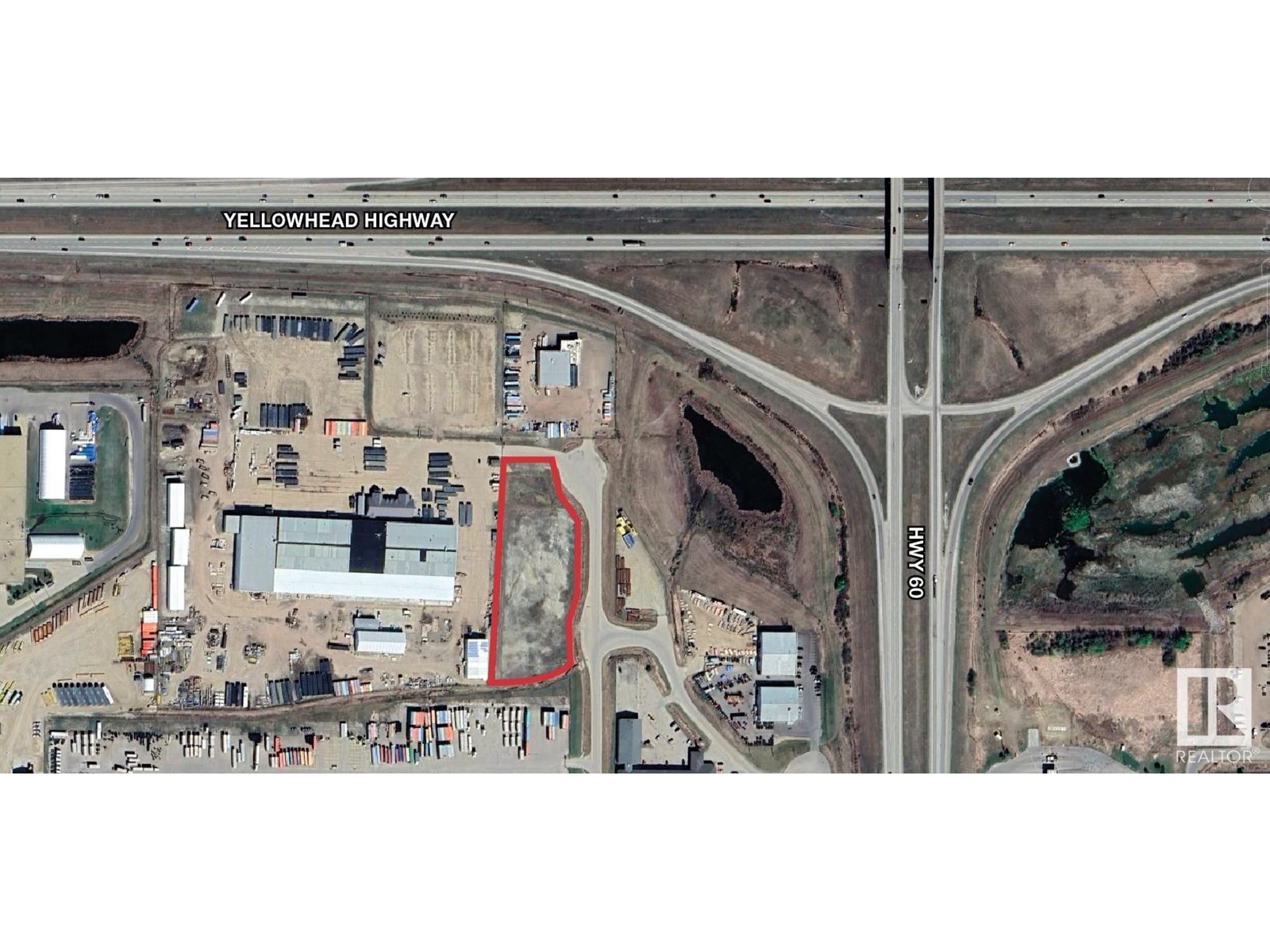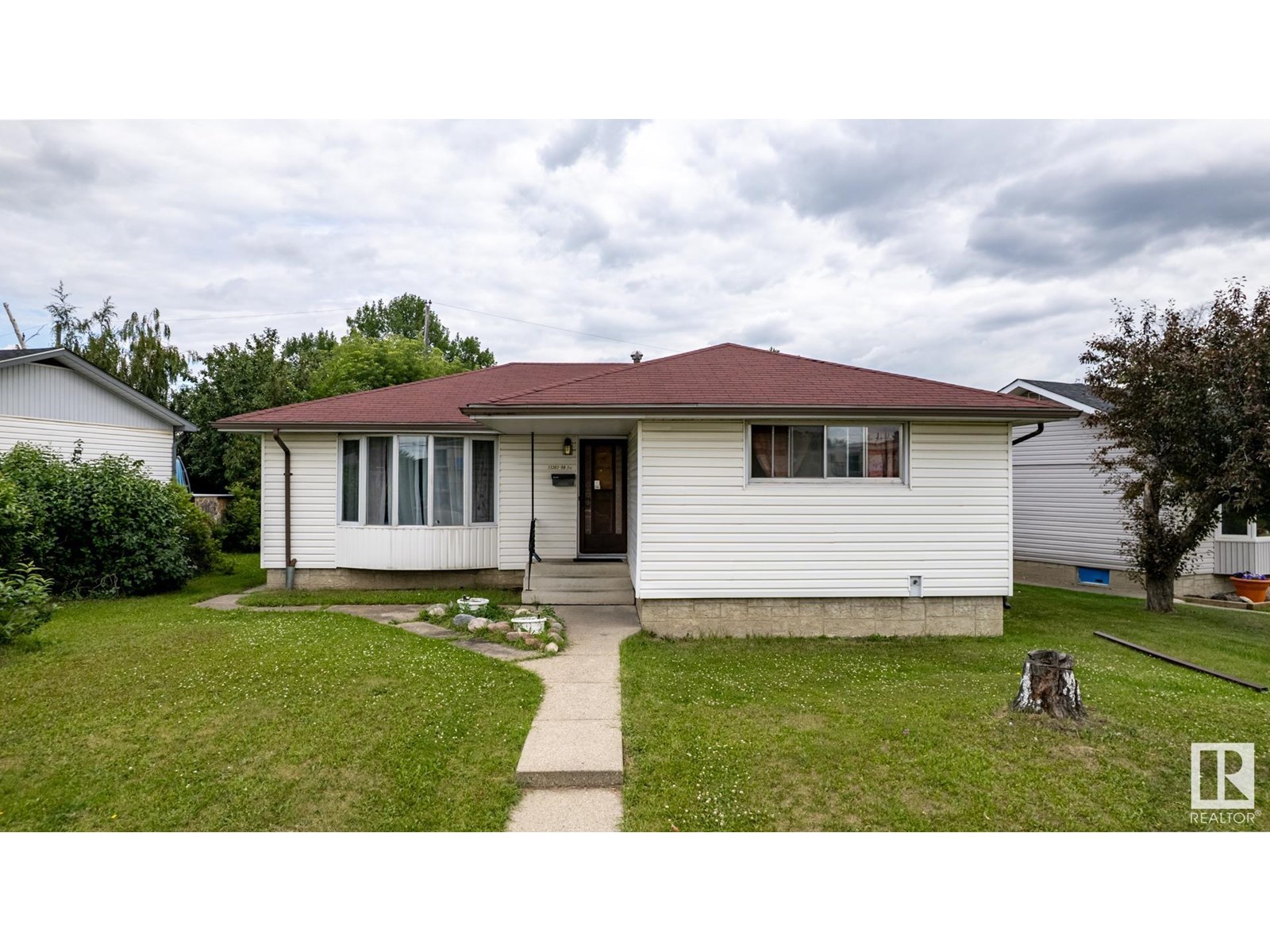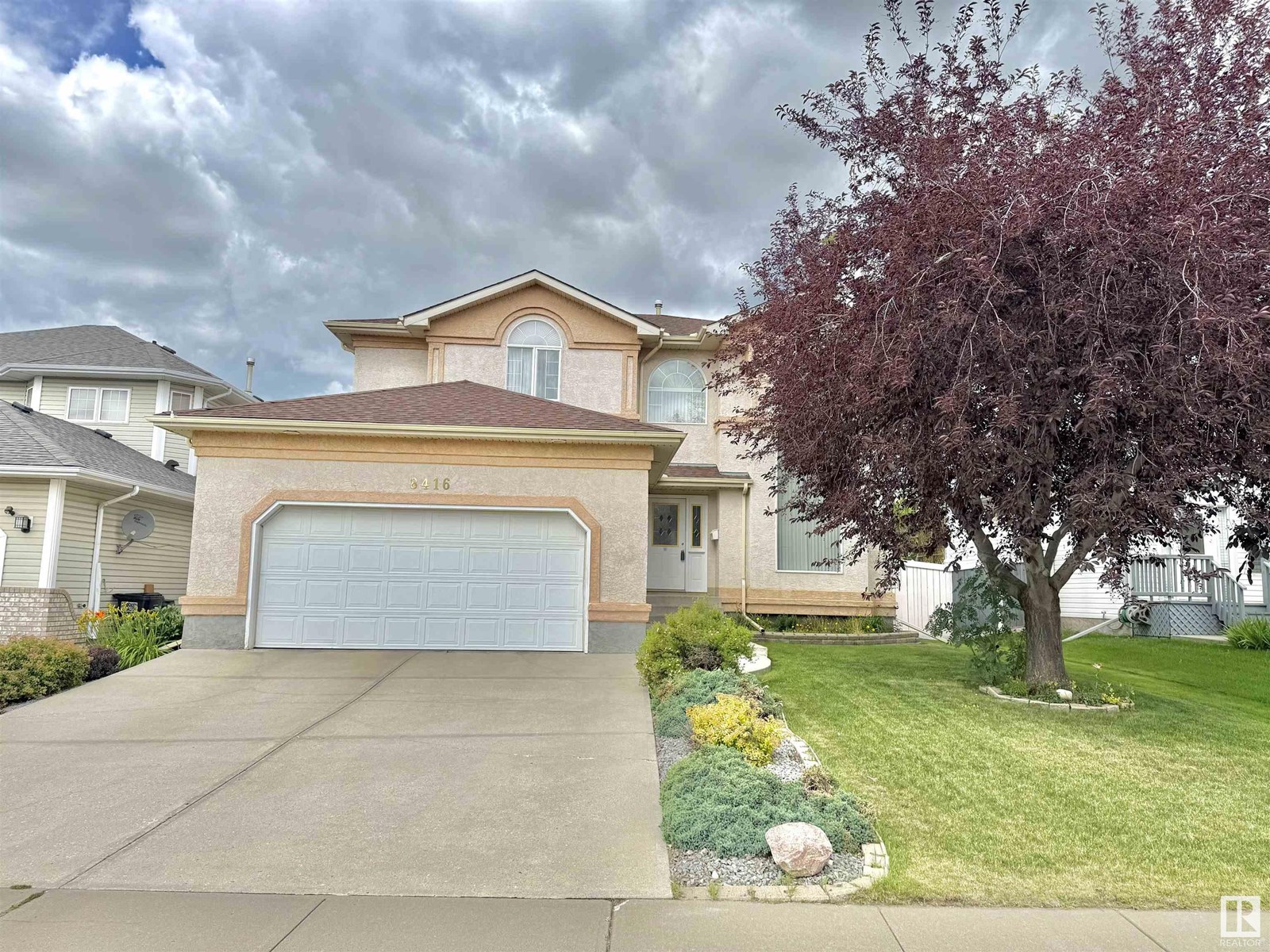542 River Pt Nw
Edmonton, Alberta
Single Detached!, No Condo Fees!, Great location! and exceptional Backyard! Beautifully upgraded 4 bedrooms and two full bathrooms bi-level located right by the River Valley. The total amount of living space which is over 1500sqf will satisfy the needs of ALL. Two living rooms, up and down. One full bath on main floor and another one in the basement that does not feel like it because of the huge windows around !. 2 bedrooms on each floor! . Newer windows installed few years back as well as the Roof, Kitchen upgraded, Flooring, Paint, Brand New Furnace, Low maintenance backyard!. Enclosed in River Point community where kids can play outside without worries gated neighbourhood with great neighbours on both sides, close to Anthony Henday, Victoria Trail, & Yellowhead Trail as well as to Schools, Shopping & Playground. A True neighbourhood community! (id:61585)
Maxwell Challenge Realty
11645 266 St
Rural Parkland County, Alberta
2.99-acre± fully serviced development site available for sale in Acheson, Alberta. The property is flat, rectangular, and ready for immediate development. Located in the Business Industrial (BI) zone, the site supports a range of permitted and discretionary uses. The location offers visibility and access to Yellowhead Trail, and benefits from Parkland County’s lower property tax rates. Few sub-5-acre lots remain in this area. (id:61585)
Nai Commercial Real Estate Inc
#148 348 Windermere Rd Nw
Edmonton, Alberta
Gorgeous CORNER unit Nestled in the vibrant community of Windermere, on MAIN FLOOR with 1 TITLED PARKING STALL. Total of 830sqf . Enjoy one of the best locations in the complex with this absolutely immaculate ready to move in condo unit. Spacious & open floor plan kitchen, huge island with space for breakfast bar and a big pantry for storage and Large living room . 2 Bedrooms on opposite sides of the unit. Huge master bedroom features a huge walk-through closet and a 4-piece ensuite. Second bedroom and another full bathroom will satisfy all NEEDS! The unit features a private balcony as well as convenient in-suite laundry. Just steps from your door, you’ll find a variety of nearby amenities, plus quick access to the scenic North Saskatchewan River valley and Terwillegar Dog Park, ideal for walking and outdoor activities. Commuting is a breeze with Anthony Henday Drive. (id:61585)
Maxwell Challenge Realty
3610 39 Av
Beaumont, Alberta
BRAND NEW HALF DUPLEX IN BEAUMONT, IMMEDIATE POSSESSION AVAILABLE, MAIN FLOOR BEDROOM & FULL BATHROOM , DOUBLE DETACHED GARAGE, SEPARATE SIDE ENTRANCE FOR FUTURE DEVELOPMENT. Welcome to this beautifully built home by Efficient Homes offering over 1,600 sq. ft. of modern living. Featuring 3 bedrooms, bonus room, main floor den & full bath, and quartz countertops with BRAND NEW APPLIANCES included. Enjoy a DOUBLE DETACHED GARAGE and basement with two windows ready for future development. Located in a family-friendly community just opposite to future schools, parks, and shopping nearby. Don’t miss your chance to own this versatile and stylish home! Whether you're a growing family, a first-time homebuyer, or an investor seeking a quality property with income potential, this home checks all the boxes. THIS HOUSE FALLS UNDER GST REBATE PROGRAM (id:61585)
Maxwell Polaris
12509 81 St Nw
Edmonton, Alberta
Renovated and well-maintained family home located in the mature community of Elmwood Park, offering timeless charm and character throughout. Features include a covered front porch, spacious formal living room, main bathroom with dormer window, and vaulted ceilings in the upper-level bedrooms. The kitchen is located at the rear of the home and connects to an adjoining dining area that leads to a new deck built in 2024. Notable upgrades include shingles and windows (2016), washer, fence, and electrical (2020), main bathroom (2021), and dishwasher (2022). Nestled on a generous 50x150 ft lot with mature trees that provide privacy and shade. The basement is partially finished with a 3-piece bathroom and a fourth bedroom. Egress windows offer the possibility of adding a fifth bedroom. Convenient access to Yellowhead Trail supports easy commuting across the city. (id:61585)
Maxwell Polaris
#5 710 Mattson Dr Sw
Edmonton, Alberta
Welcome to the Equinox, one of four double-attached garage townhome units at The Rise at Mattson! Unit 5 is an end unit within a fourplex, meaning it includes a separate side entrance to accommodate potential future development! This unit has an anticipated completion date of December 2025. EQUINOX FEATURES: Coastal Contemporary Exterior Separate Side Entry Gorgeous Galley Kitchen Cozy Dining Nook + Living Room Spacious Loft + 3 Bedrooms Upstairs 3-piece Primary Ensuite + Walk-in Closet Please note the virtual tour, animation, and 3D renderings are for illustrative purposes only as this project is under construction. Photos are representative. (id:61585)
Bode
#303 9336 Jasper Av Nw
Edmonton, Alberta
Top Floor Condo with City Views – Welcome to Louie Pointe! This bright and spacious 1 bed + 1.5 bath top-floor unit offers over 630 sq ft of living space with vaulted ceilings, oversized windows, and a layout that maximizes natural light. The kitchen features stainless steel appliances, slate tile backsplash, and sleek black cabinetry, opening into a sun-filled living area. Step outside to a private balcony with city views. The large bedroom includes a walk-in closet and 2-pc ensuite, while guests can use the separate 4-pc bath. Freshly painted throughout with updated baseboards and vinyl plank flooring. Comes with an assigned parking stall and storage. Located on Jasper Ave, just steps from downtown, the River Valley, and the LRT. Perfect for first-time buyers, students, or investors! (id:61585)
Real Broker
13303 58 St Nw
Edmonton, Alberta
This home offers incredible versatility with a 4-bedroom, 2.5-bath layout upstairs, plus a finished basement featuring 2 additional bedrooms, a full bath & a second kitchen. Situated on a large lot backing onto a park, this property offers both privacy & green space right out your back door. The main floor is bright and welcoming, with a spacious living room, functional kitchen with a dining area. The primary suite features a 2pc ensuite, while the other three bedrooms are generously sized & share a full main bath. Downstairs, the finished basement includes a shared laundry & a separate living area with 2 bedrooms, a full bathroom & a second kitchen. Additional highlights include a oversized single detached garage, mature landscaping, and plenty of parking. The backyard is perfect for families, gardeners, or outdoor entertaining—with direct access to the park behind! Located close to schools, public transit, shopping, and major routes, this home offers excellent value and flexibility. (id:61585)
RE/MAX Elite
34 Ashbury Cr
Spruce Grove, Alberta
UPGRADED HOME IN THE COMMUNITY OF JESPERDALE! This home boasts 2206 sq/ft with 4 bedrooms, 2.5 full baths, bonus room & 9ft ceilings on all three levels. Main floor offers vinyl plank flooring, bedroom/den, family room with 18ft ceiling, fireplace. Kitchen, with modern high cabinetry, quartz countertops, island, stainless steel appliances & walk-through pantry, is made for cooking family meals and entertaining. Spacious dinning area with ample sunlight is perfect for get togethers. The half bath finishes the main level. Walk up stairs to master bedroom with 5 piece ensuite/spacious walk in closet, 2 bedrooms, full bath, laundry and bonus room. Unfinished basement with separate entrance and roughed in bathroom is waiting for creative ideas. Public transit to Edmonton, & more than 40 km of trails, your dream home home awaits. Includes:DECK/TRIPLE PANE WINDOWS/ WIRELESS SPEAKERS/ GAS HOOKUP ON DECK (id:61585)
Homes & Gardens Real Estate Limited
424 Butchart Dr Nw
Edmonton, Alberta
This is your opportunity to own a rare and remarkable home that will be the envy of many! Located in the sought-after community of Bulyea Heights, this home has been meticulously maintained, fully renovated over the years, and features a functional floor plan ideal for a variety of families. Get ready—FULL WALKOUT BASEMENT with floor-to-ceiling windows and over 3,198 sq/ft of total living space. The lower level boasts a stunning stone fireplace mantle that’s sure to impress. You'll find 3 spacious bedrooms up and 1 down, open-to-below living space, a gorgeous new kitchen and bathrooms, hardwood floors, and ceramic tile throughout. Major upgrades: roof (2013), all new triple-pane windows (2018), skylight (2025), high-efficiency furnaces (2009 & 2011), and HWT (2016). Enjoy the new COMPOSITE deck—perfect for entertaining. Nestled in a quiet keyhole location, this home is just steps from schools, parks, and shopping. The perfect blend of comfort, style, and location - do not blink on this opportunity! (id:61585)
Century 21 All Stars Realty Ltd
8416 160a Av Nw
Edmonton, Alberta
Discover this beautifully maintained 1999 custom-built 2-storey home in the desirable community of Belle Rive, offering over 3,600 sq.ft. of living space including a fully finished basement and an attached double garage. Situated on an oversized, landscaped lot with underground sprinklers and a spacious backyard deck, it’s perfect for outdoor living. Inside, you’re welcomed by soaring 17’ ceilings and abundant natural light. The main floor features 9’ ceilings, an open-concept kitchen, two dining areas, two living rooms, a bedroom, and a half bath. Upstairs offers three large bedrooms, including a primary suite with ensuite, a second full bath, and a bonus room overlooking the main floor. The basement adds a huge rec room, fifth bedroom, full bath, laundry, and ample storage. Conveniently located near parks, schools, shopping, and amenities, this is the ideal home for a growing or multi-generational family. (id:61585)
Maxwell Polaris
2667 89 St Nw
Edmonton, Alberta
Welcome to this well maintained bunglow on CORNER LOT with great potential for multi units on a quiet crescent. You will find it will nurture your hobbies & interests, custom aquariums and fire pit in yard, oversized 22’x24’ heated garage with extra tall overhead doors + room for your big outdoor toys, Extra large pad to park an RV! Dining area opens to U shaped kitchen and floor to ceiling sized WINDOWS let the sunshine in making a very inviting living space. 3 huge bedroom, 4 pcs bath and 2nd laundry/mud room area completed the main floor. Fully finished basement offers wet bar and built-in aquariums or display cases, 2 piece bathroom, & open recroom & games area, a large bedroom with a walk-in closet and lots of storage space in the utility room. Furnace, shingles & windows have all been updated. Central air conditioning. Such a convenient location with schools and Costco for shopping and transportation nearby. This won't stay long in this hot market. (id:61585)
Royal LePage Noralta Real Estate











