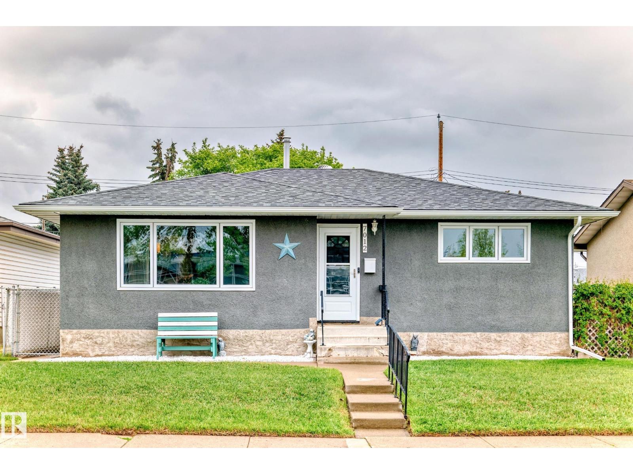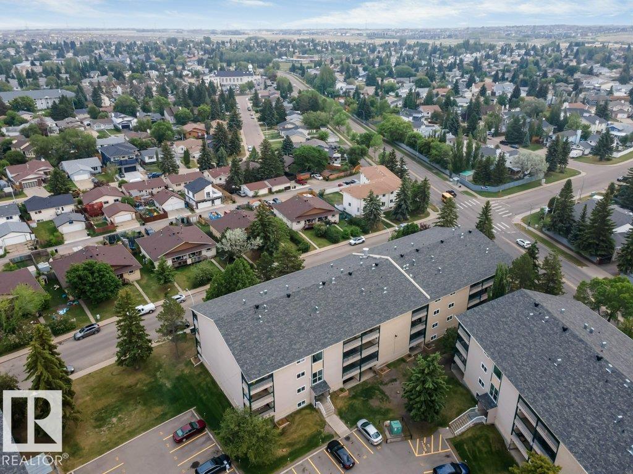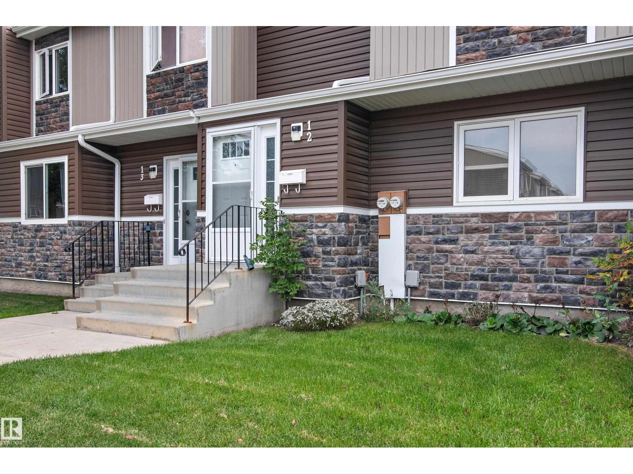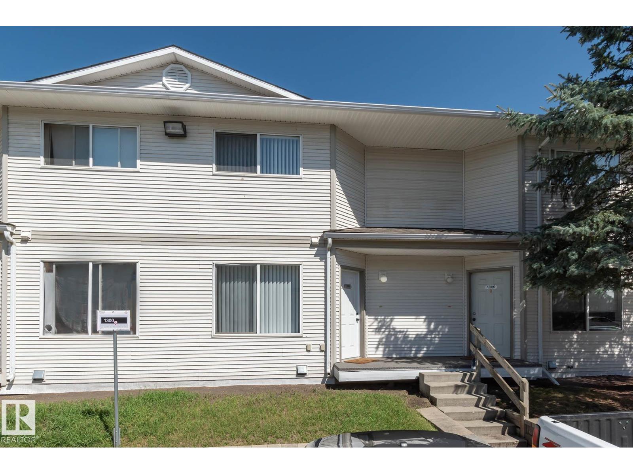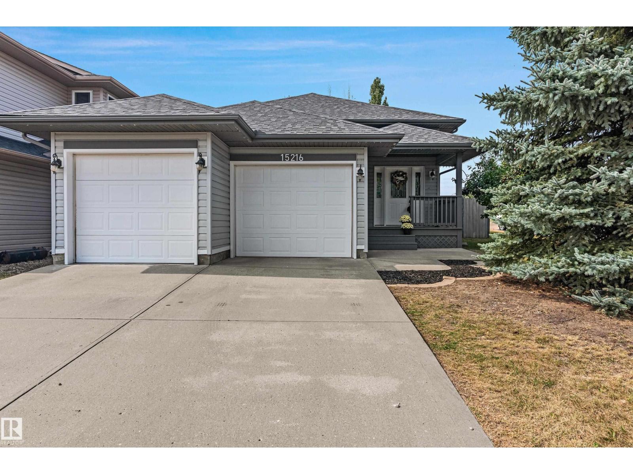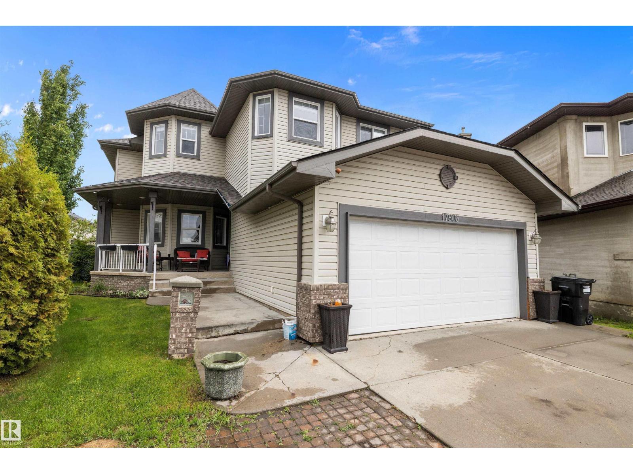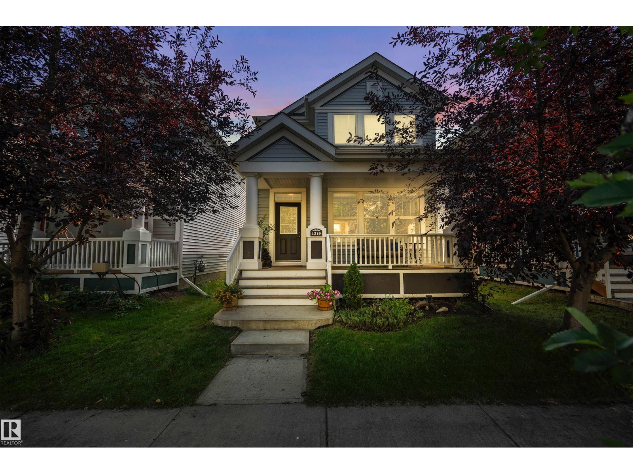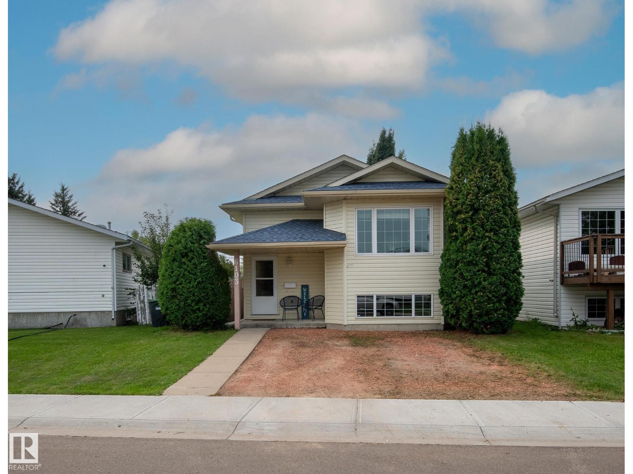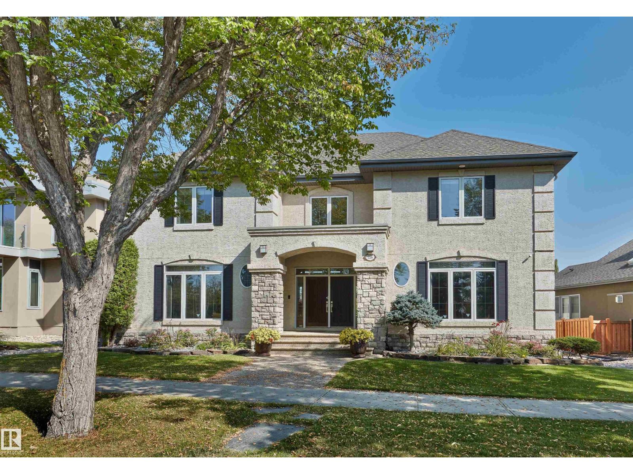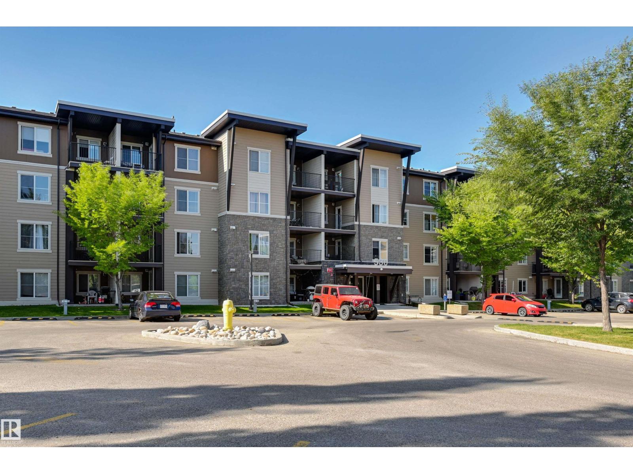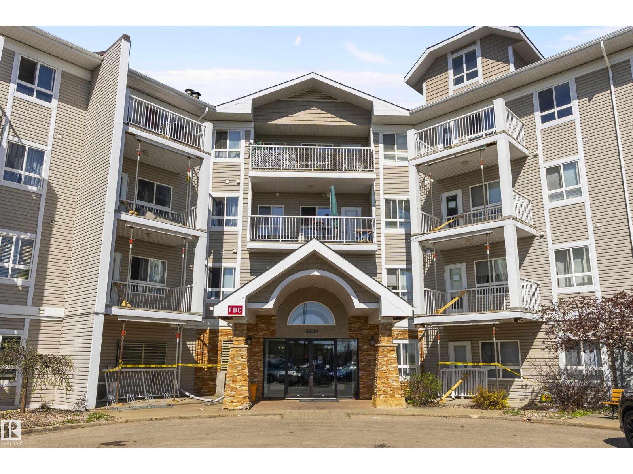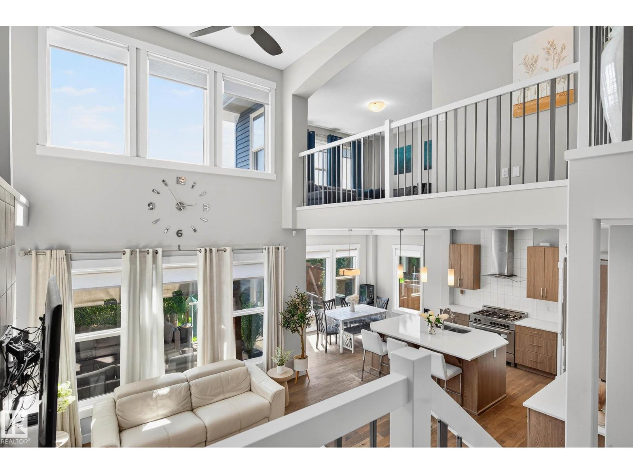7012 132 Av Nw
Edmonton, Alberta
Welcome to your dream bungalow, where modern elegance meets comfort! This stunning home boasts three spacious bedrooms on the upper level, perfect for family living, alongside a generously sized bedroom downstairs, ideal for guests. The layout connects the living, dining, & kitchen areas, creating an inviting space for entertaining or cozy family gatherings. Beautifully updated 4-piece bath upstairs & a stylish 4-piece bath downstairs. Recent upgrades include new 5 eavestrough on the house, shingles, vinyl windows that flood the home w/ natural light, central air conditioning, vinyl plank flooring, exterior painted w/ spray net, hot water tank & high efficiency furnace while the fresh landscaping with a hard top gazebo adds a touch of curb appeal. The Garage has newer RV parking pad and new back gate offering plenty of space for vehicles & storage! The basement has a full kitchen & can be used as a private guest suite. Don't miss the chance to make this exquisite property your new home! (id:63502)
RE/MAX Real Estate
#311 1620 48 St Nw
Edmonton, Alberta
!!! Investor and First time Home Buyers ALERT !!! With low condo fee and only $57/month Property Tax, this Fully Renovated & Stunning modern 1-bed, 1-bath condo is a true gem, featuring quartz countertops, sleek stainless steel appliances, and a beautifully redone bathroom with a new tub and surround. Step onto the large east-facing patio and soak in the sunlight and tranquility of a quiet, tree-lined street. Inside, you'll find a spacious storage room, stylish vinyl windows, and elegant ceiling-height kitchen cabinets, adding both charm and functionality. The low Condo fee complex offers an elevator, same-floor laundry, secure entry, and an energized parking stall. Walking trails, a park, Pollard Meadows Elementary School, walking distance to Gurdwara (Sikh worship place) and just minutes from Millwoods Transit Centre, this condo delivers a perfect blend of comfort, style, and accessibility. (id:63502)
Maxwell Polaris
#12 3115 119 St Nw
Edmonton, Alberta
Welcome to your dream home in the delightful Sweetgrass neighborhood! This exquisitely renovated 3-bedroom treasure is sure to capture your heart. Step into a breathtaking kitchen featuring gleaming NEW QUARTZ COUNTERTOPS & modern NEW STAINLESS STEEL APPLIANCES. The low-maintenance backyard is an inviting oasis, ideal for relaxation or entertaining guests. Elegant NEW VINYL PLANK FLOORING adorns the main level, complemented by cozy NEW CARPET upstairs for added comfort. The location is unbeatable—mere steps from the scenic Whitemud Creek Ravine, Derrick Golf & Winter Club, and Snow Valley Ski Club. Families will appreciate the designated school zone for the esteemed Vernon Barford Junior High and Harry Ainlay High School. Upstairs, the expansive primary bedroom enchants with sophisticated mirrored doors opening to a luxurious 4-piece bathroom. 2 additional bedrooms provide ample closet space, perfect for family, guests or a home office. (id:63502)
Royal LePage Arteam Realty
#1305 610 King St
Spruce Grove, Alberta
Perfect starter home for first time home buyer wanting to get in the market. On top of being renovated, inside on the main floor you will find everything is well laid out with good sized living room, ample dining area, decent sized kitchen with plenty cupboards & counter space which you always need. Also on the main floor you have 2 pc powder room & in-suite laundry along with furnace & hot water tank so you are in control of your utilities. Low Condo fee includes water so that is a huge saving for you right there. Both bedrooms on the upper level are huge so you have plenty of space. Parking stall is close by your front door. Roof shingles have just been redone & complex is well managed. Suit family or smart investor as Grove Estates is centrally situated in Spruce Grove & therefore gets all the benefits of this fast growing dynamic community & being centrally located, you have easy access to all the amenities, schools, shopping & transit. (id:63502)
RE/MAX Excellence
15216 49 St Nw
Edmonton, Alberta
Welcome to this Beautifully renovated Bi-level on a quiet cul-de-sac,corner lot in Miller! With over 3100sqft of living space,3-bed,3-bath home combines elegance & functionality.Main floor features large chef kitchen,new appliances,a bright living room with corner gas fireplace,formal dining room framed by arched pillars with accent lighting.Primary suite includes patio access,oversized walk-in closet with a large amount of storage room and a luxurious en-suite with tiled shower.The lower level (85% complete)offers 2 more bedrooms,a large Rec room,roughed in bathroom,large laundry room,cold room and big windows for all that natural light. 45K IN UPGRADES which includes new shingles,new furnace,hot water tank,bathrooms,toiletries,doors,baseboards,fresh paint throughout,new lighting,new flooring on entire upper level,new fridge,stove,dishwasher and microwave hood fan.Move-in ready and tastefully updated.This home is perfect for families seeking comfort,space,amenities and location.A MUST SEE! IMMEDIATE POSS (id:63502)
Sterling Real Estate
17808 109 St Nw
Edmonton, Alberta
It’s not easy to find a 6-bedroom home with 2,396 sq ft, but this one checks all the boxes for space, comfort, and functionality. Step inside to 9 ft ceilings and a welcoming open layout. The kitchen offers a central island, stainless steel appliances, and two pantries, flowing into a spacious dining area framed by decorative pillars. Just off the main living space is a 2-piece powder room and a main floor den (currently used as an office). The cozy family room features a gas fireplace, custom-built-ins, and large windows that fill the space with natural light. Upstairs you’ll find 4 bedrooms, including a primary suite with a sitting area, 5-piece ensuite, and a walk-in closet. The finished basement adds 2 more bedrooms, another 4-piece washroom, a large family room, and plenty of storage. Outside, enjoy the west-facing pie-shaped yard with a deck and covered pergola. With central A/C and a family-friendly neighbourhood, this home is a rare find. (id:63502)
RE/MAX Excellence
1319 74 St Sw
Edmonton, Alberta
Welcome to Lake Summerside! This charming craftsman-style 2-storey sits on a quiet tree-lined street with a welcoming front porch. Offering over 1,400 sq. ft., it features a unique open-to-below basement design. The main floor boasts an open-concept layout with a galley kitchen and dining area highlighted by a raised ceiling and large south-facing windows. Upstairs you’ll find 3 bedrooms and a spacious 5-piece bath with soaker tub, stand-alone shower, and double vanity. The basement is partially finished with a large rec room, while the other half awaits your personal touch, with laundry, mechanicals, and ample storage already in place. Updates include new vinyl plank flooring on the main, plus added comfort with central A/C. A double detached garage (insulated) completes the package. Enjoy year-round access to Lake Summerside amenities: beach club, tennis, skating, and more. An incredible value in a sought-after neighbourhood! (id:63502)
Royal LePage Arteam Realty
6103 53 Av
Cold Lake, Alberta
Step inside this inviting 4-bedroom, 2-bath home that blends space, light, and functionality. The front living room with its large bay window creates a bright and cozy spot to relax, while the open kitchen and dining area down the hall make gatherings easy with direct access to the back deck. With no carpet, the home offers hardwood and laminate floors throughout for easy care and timeless style. The fully finished walkout basement is a true highlight—perfect for a family room, home office, or play area—complete with a spacious laundry room and excellent storage. Comfort is ensured year-round with central air conditioning, and recent updates include fresh paint and new shingles for a move-in ready feel. Outside, the private yard is surrounded by mature trees, offering shade and privacy, with convenient back alley access. This home combines comfort, charm, and practicality, making it a fantastic option in Cold Lake. (id:63502)
Coldwell Banker Lifestyle
226 Saskatchewan Dr S Nw
Edmonton, Alberta
Nestled on prestigious Saskatchewan Dr in Belgravia, this estate residence offers 4,500+ sq. ft. of finished living space w/ stunning views & natural light throughout. The main floor impresses w/ soaring vaulted ceilings, open-concept living & dining areas, a kitchen w/ granite counters & built-in appliances, private office, & mudroom leading to a dbl attached garage. Upstairs, find 4 spacious bdrms, incl. a primary retreat w/ breathtaking views, ensuite, & large walk-in closet. The finished bsmt adds versatility w/ 3 add’l rooms for bdrms, gym, or flex space, plus rec room, full bath, & storage. Set on an estate-sized 8,250+ sq. ft. lot with/ 77’ frontage, this home is surrounded by newer residences, offering both prestige & long-term comfort w/out the uncertainty of future infill. Beautifully landscaped yard completes this rare opportunity in one of Edmonton’s most coveted communities! Just seconds from the River Valley, bike lanes, & dog park, with quick access to UofA & UofA Hospital. Don't miss out! (id:63502)
Maxwell Devonshire Realty
#303 530 Watt Bv Sw
Edmonton, Alberta
This well-maintained, two-bedroom unit offers a fantastic living space in a prime location. Features include granite countertops in the kitchen and bathrooms, stainless steel appliances, and in-suite laundry. You'll also enjoy the convenience of a spacious deck that overlooks the peaceful center courtyard. Large windows throughout the unit flood the space with natural light, creating a bright and airy atmosphere. Enjoy easy access to walking trails and nearby amenities, perfect for outdoor lovers and those seeking convenience. The property is also ideally located with quick access to Ellerslie Road and Anthony Henday, making your daily commute a breeze. Whether you're buying your first home or looking for an investment opportunity, this unit offers exceptional value and comfort. Don't miss out! (id:63502)
Maxwell Challenge Realty
#316 5350 199 St Nw
Edmonton, Alberta
Welcome to Unit 316 at 5350 199 St NW, a well maintained 2-bed, 2-bath condo nestled in the heart of The Hamptons, one of Edmonton’s most sought-after west end communities. Bright & airy 3rd-floor unit offers over 950 sqft of open-concept living space w/ thoughtful layout perfect for relaxation & entertaining. Modern kitchen w/maple cabinetry, SS appliances, & breakfast bar flows seamlessly into dining & living areas. Large windows flood the space w/natural light, & private balcony is ideal for enjoying morning coffee or unwinding in the evening. Spacious primary features walk-through closet & 4-pc ensuite, while 2nd bdrm is perfect for guests, home office, or roommate setup—conveniently located across from 2nd full bath. Additional highlights incl in-suite laundry, one titled surface pkg stall, & low-maintenance condo living w/heat & water incl in fees. This pet-friendly building is prof managed & ideally located near walking trails, schools, parks, shopping, public transit, & quick access to the Henday. (id:63502)
Exp Realty
5915 19 Av Sw
Edmonton, Alberta
Welcome to Aurora where your Forever Home awaits. Meticulously maintained by original owners, this Coventry built home offers over 3,200 sqft. of living space across 3 levels. Steps away from walking paths, schools & parks. Main floor welcomes you w/spacious foyer, powder room & versatile front den. Enjoy direct access to the oversized garage through a practical mudroom. Heart of home is STUNNING GREAT ROOM featuring vaulted ceilings, feature gas F/P & dramatic window wall that fills the space with a ton of natural light. Chef-inspired kitchen includes gas range, upgraded SS appliances, quartz countertops, extended eat-on island & pantry. Dinette opens to beautifully landscaped yard complete w/dual-tiered deck, dog run, plenty of trees & fence. Upstairs, you’ll find an open-to-below bonus room, laundry, 2 spacious bdrms & luxurious owner’s suite. Fully finished basement offers large rec room w/projection screen, workout nook, 4th bdrm & 3pc bath. Central A/C, ext. Astoria lighting & California closets. A+ (id:63502)
Real Broker
