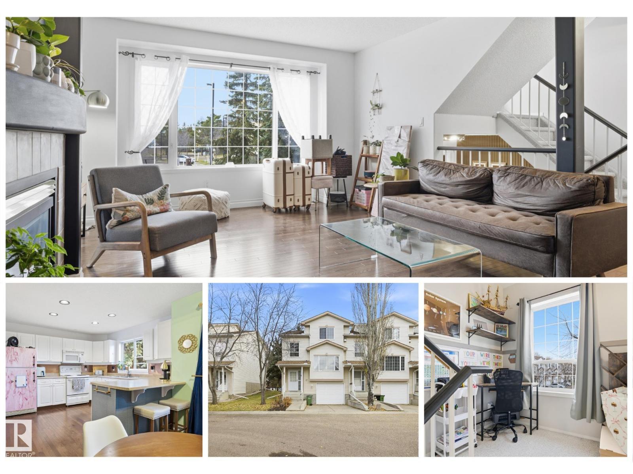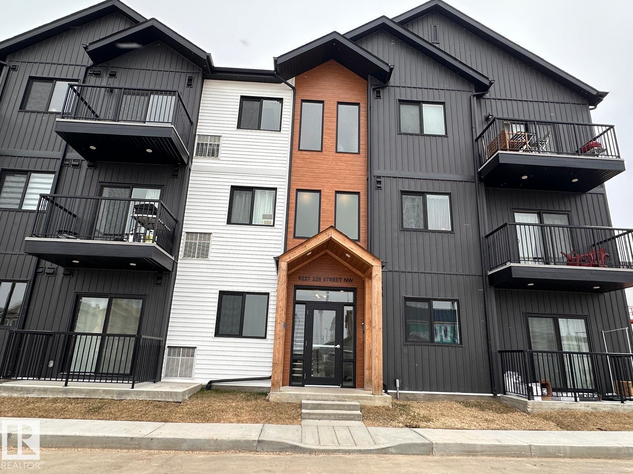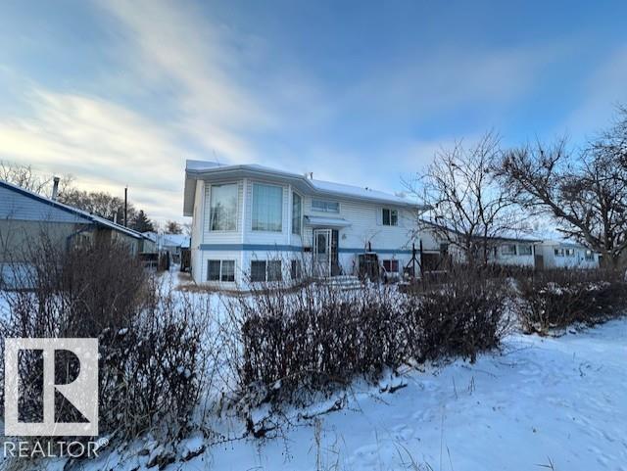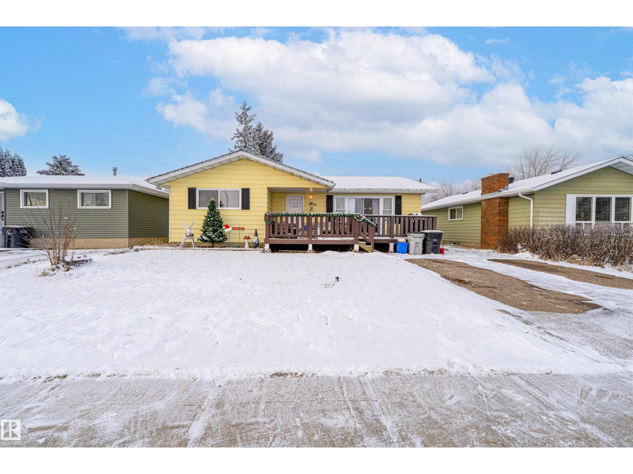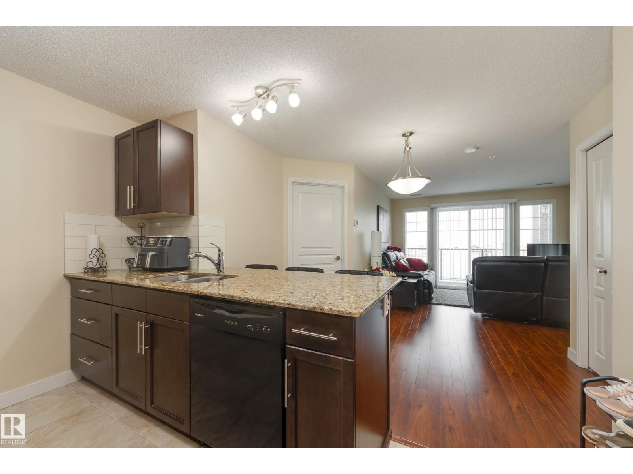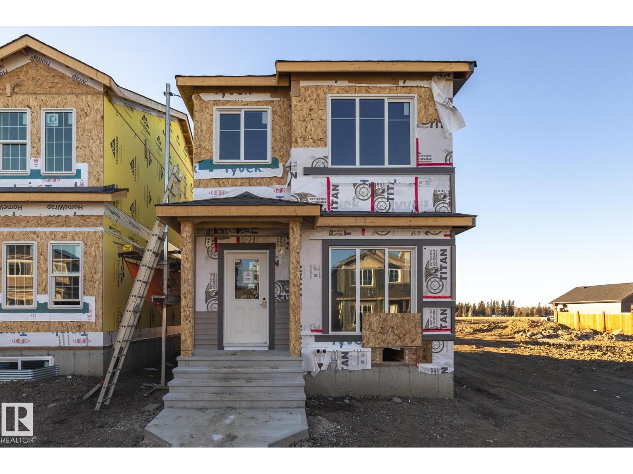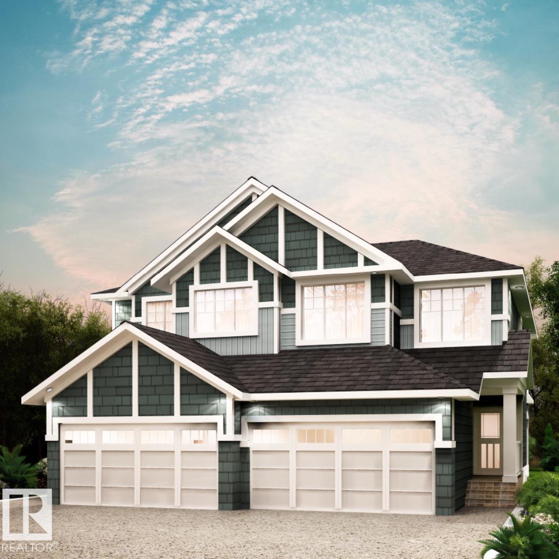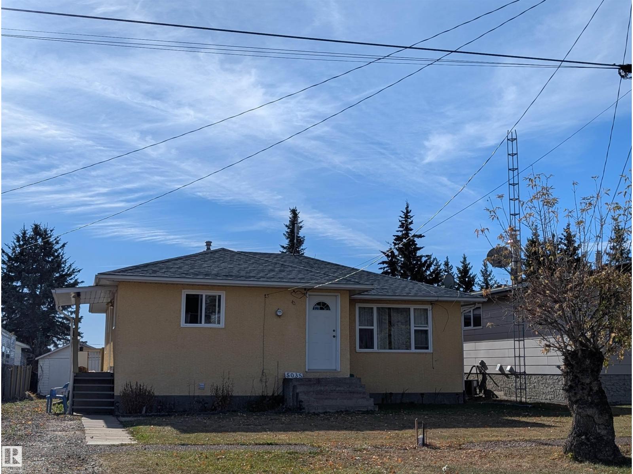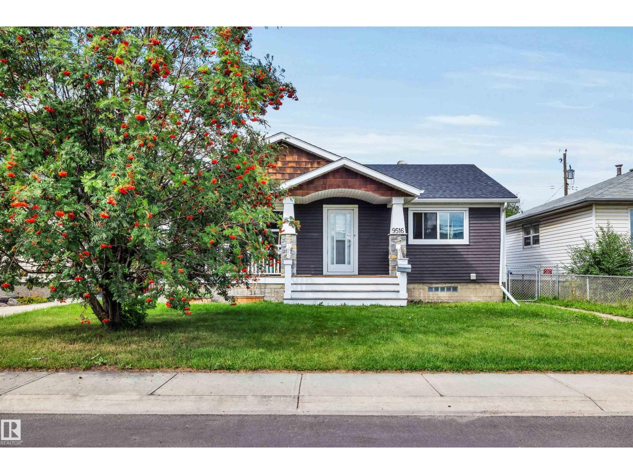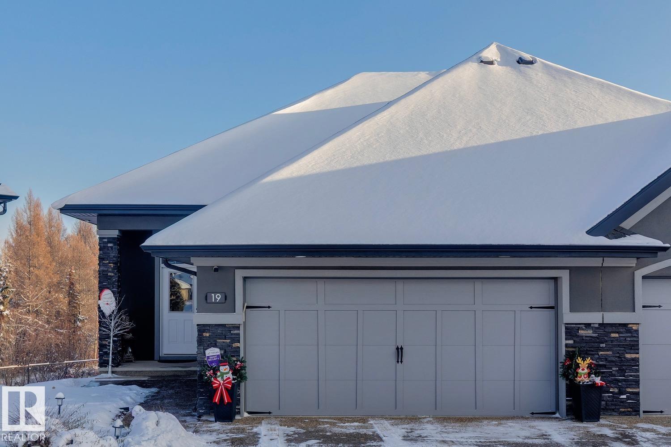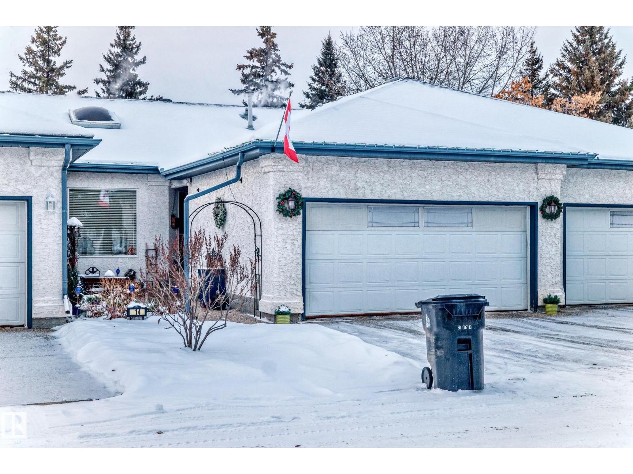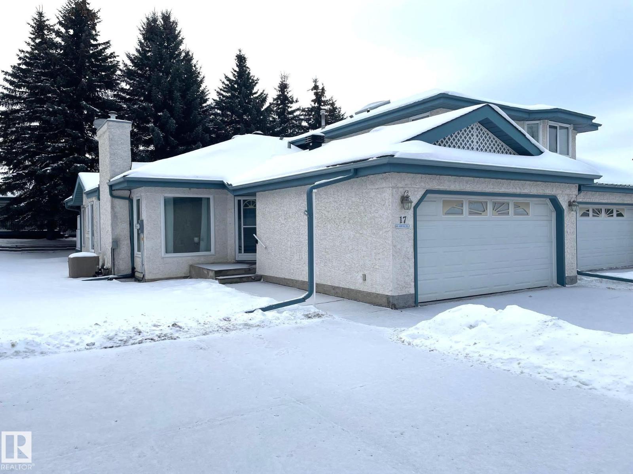#17 9935 167 St Nw
Edmonton, Alberta
Welcome to this beautifully maintained and modern END UNIT two-storey townhome in the desirable community of Glenwood. Offering over 1,750sqft of bright and stylish living space including a finished basement! This home features a BRIGHT main floor with large windows in your large living room. Your spacious kitchen is ready for you to prepare meals and it flows to your dining space, which opens onto a serene private deck — perfect for relaxing or entertaining. Make your way upstairs and on your landing there is space to create a warm and cozy office/reading space. You will also find two generous sized bedrooms, including a primary suite with a walk-in closet and private ensuite. The double tandem garage (12'11 x 34'10) offers plenty of parking and storage. Located in a quiet, well-managed complex close to parks, schools, shopping, and transit, this home combines comfort, convenience, and modern living in a fantastic location. Move-in ready and waiting for you to make it your own! WELCOME HOME!!! (id:63502)
RE/MAX Professionals
#104 9227 228 St Nw
Edmonton, Alberta
Available November 1st – Experience stylish, modern living in West Secord! This 754 sq. ft. Koselig urban flat showcases clean Scandinavian design paired with warm Nordic farmhouse touches. Enjoy premium finishes throughout, including quartz countertops, vinyl plank flooring, and stainless steel appliances. Built with energy-efficient construction for enhanced year-round comfort. This maintenance-free home includes all exterior upkeep, plus convenient visitor parking. Located in a highly desirable area close to shopping, parks, transit, and with quick access to Anthony Henday and Whitemud Drive. An ideal choice for professionals or couples looking for bright, contemporary, single-level living. (id:63502)
Kairali Realty Inc.
13132 132 St Nw
Edmonton, Alberta
Newer 1200+ sq/ft, 4 bedroom, 3 bathroom / ensuite Bi-level w/ hookups for a nanny sweet & A fully fenced back yard. 23' X 24' oversized double garage w/ RV parking! Located in a quiet community of Northside Athlone. Spacious open style kitchen w/ patio doors to your 10 x 16 deck. Vaulted ceiling Living room w/ gas fireplace & mantle. Two huge main floor bedrooms with a 4 piece main bathroom. Master w 4 pce ensuite. Big walk-in closets. Full basement Nanny sweet! w/ 2 huge bedrooms, 3 piece bathroom and laundry room. Close to amenities and down town Edmonton. Bring all offers must sell!! NOTE: PIC'S OF INTERIOR STAGED!!! (id:63502)
Maxwell Polaris
5116 59 St
Redwater, Alberta
Check out this open concept family home in Redwater. It boasts 3 bedrooms on the main floor plus an addition bedroom and office in the basement. The open kitchen and living area allows for family interaction regardless of where the family members are. The master bedroom has a 2 piece ensuite. Walk down the stairs to a very large rec room for family game or movie nights. This home features a large fenced backyard that borders the edge of town on a quiet cul-de-sac. Enjoy outdoor family time with privacy as there are not any neighbors at the back of the property. The large insulated garage allows for parking out of the elements and ample storage. The furnace and air conditioning are only 8yrs old. Shingles are newer as well. If a home purchase is in your future, don't miss out on this one. (id:63502)
Maxwell Riverside Realty
#2216 4 Augustine Cr
Sherwood Park, Alberta
Mint Condition!! You'll love this 2 bedroom, 2 full bath condo in the well-managed Aspen Park complex. Take the elevator up to your light & bright unit & step inside! You'll find ceramic tile flooring, and a gorgeous, clean kitchen with granite counters, black appliances & dramatic espresso cabinetry. The plan is modern and open to the dining & living room area with laminate flooring, and a full wall of windows & patio door leading to your ample balcony. There are 2 large bedrooms, on opposite ends of the unit for optimal privacy & quiet, with 2 full well-appointed baths. The primary suite is large enough for a king bed & has a walkthrough closet to the ensuite. You'll never share machines again with your handy in-suite washer & dryer, with storage. This is a no smoking, no pet complex and is so clean! Reasonable condo fee incl heat & water. Well-located in the Aspen Trails neighbourhood - great access to walking trails, shopping and much more - you'll definitely want to have a look at this one! (id:63502)
Schmidt Realty Group Inc
66 Covell Cm
Spruce Grove, Alberta
Explore all that Copperhaven has to offer from schools, community sports, recreation and wellness facilities, shopping and an abundance of natural amenities all close by! Spanning approx. 1602 SQFT, the Kenton-Z offers a thoughtfully designed layout and modern features. As you step inside, you'll be greeted by an inviting open concept main floor that seamlessly integrates the living, dining, and kitchen areas. Abundant natural light flowing through large windows creating a warm atmosphere for daily living and entertaining. Upstairs, you'll find a convenient bonus room, three spacious bedrooms that provide comfortable retreats for the entire family. The primary bedroom is a true oasis, complete with an en-suite bathroom for added convenience. **PLEASE NOTE** PICTURES ARE OF SIMILAR HOME; ACTUAL HOME, PLANS, FIXTURES, AND FINISHES MAY VARY AND ARE SUBJECT TO CHANGE WITHOUT NOTICE. (id:63502)
Century 21 All Stars Realty Ltd
43 Renwyck Pl
Spruce Grove, Alberta
Welcome to Fenwyck — a premier community in Spruce Grove where modern living meets nature. Surrounded by lush forest, trails, and close to schools and amenities, Fenwyck offers the perfect balance of tranquility and convenience. With over 1479 square feet of open concept living space, the Soho-D is built with your growing family in mind. This duplex home features 3 bedrooms, 2.5 bathrooms and chrome faucets throughout. Enjoy extra living space on the main floor with the laundry room and full sink on the second floor. The 9-foot ceilings on main floor and quartz countertops throughout blends style and functionality for your family to build endless memories. PICTURES ARE OF SHOWHOME; ACTUAL HOME, PLANS, FIXTURES, AND FINISHES MAY VARY & SUBJECT TO AVAILABILITY/CHANGES! $5000 Brick Credit. SEPARATE ENTRANCE! (id:63502)
Century 21 All Stars Realty Ltd
5035 49 Av Nw
Vilna, Alberta
This vibrant yellow 3 bedroom bungalow has three beds upstairs along with 1- 4 piece, plus 1-3 piece bathroom and laundry area downstairs. Built solidly with character in 1956 this home has newer windows, shingles have been replaced and the back yard has plenty of space with apple tree and park like setting. Ample parking and storage. (id:63502)
Local Real Estate
9516 63 Av Nw
Edmonton, Alberta
Welcome to the neighborhood of Hazeldean. This updated bungalow offers exceptional value and standout curb appeal. The home features a custom exterior with a charming front porch, adding both character and function. Inside, you'll find 3 bedrooms on the main floor and an additional two bedroom in the fully finished basement with 2nd Kitchen—ideal for extended family or rental flexibility. 2 full bathrooms provide comfort and convenience, while the oversized garage offers plenty of space for vehicles, storage, or a workshop. The property has undergone extensive renovations, blending modern finishes with lasting quality. Long-term tenants are currently in place and would love to stay, making this an excellent opportunity with steady rental income. Close to schools, parks, shopping, and transit, this home delivers on location, lifestyle, and potential. (id:63502)
Local Real Estate
#19 20425 93 Av Nw
Edmonton, Alberta
Stunning views, an huge backyard and all the space you need meets MAINTENANCE FREE living. No need to worry about the snow or the grass! This stunning bungalow with a spacious loft offers comfort, convenience, and gorgeous golf course views. The true highlight is the backyard—whether from the main floor deck or the walkout patio, the scenery is breathtaking year-round. Inside, the open main floor showcases a high-end kitchen with beautiful cabinetry, built-in oven, gas stove, and large dining area, plus a cozy living room with gas fireplace. The primary suite features a walk-in closet and spa-inspired ensuite with soaker tub, oversized shower, and double vanity. The walkout basement is designed for entertaining with a bar, second fireplace, and guest bedroom. With a double attached garage, snow removal and lawn care included, and quick access to the Anthony Henday, this home perfectly blends city convenience with golf course tranquility. (id:63502)
Royal LePage Premier Real Estate
14 Linkside Pl
Spruce Grove, Alberta
Welcome to Linkside Villas, a desirable 45+ community where comfort meets convenience. Ideally located near walking trails, parks, and The Links Golf Course, this well-maintained community showcases true pride of ownership. This bright and spacious 1,200+ sq. ft. bungalow features a welcoming dinette, a functional kitchen with ample counter space, and an east-facing living room that opens onto your private deck, perfect for enjoying the morning sun. The main level offers two bedrooms, including a primary suite with a 4-piece ensuite, an additional 4-piece bathroom, a versatile den, and a convenient main-floor laundry closet. The fully finished basement includes a cozy corner gas fireplace, a 3-piece bathroom, one additional bedroom, and ample storage space. Enjoy low-maintenance living in a prime location—this move-in-ready home is waiting for you! (id:63502)
Exp Realty
#17 85 Gervais Rd
St. Albert, Alberta
In the popular condo community of Governors Hill, discover this completely RENOVATED BUNGALOW style condo. The entrance opens to vaulted ceilings & into a OPEN DESIGN. Brand new vinyl plank flooring runs throughout most of the main level. The living room has a gas f/p w/ gorgeous tile surround & white mantle to hang the stockings. The dining room can accom. large gatherings over Christmas & has a bay window flooding the open space w/ natural light. The kitchen has white full height cabinetry, soft close hinges/drawers, QUARTZ counters, tiled back splash, pantry w/ pull out drawers, numerous pot/pan drawers, brand new s/s appliances, eating bar off the peninsula & more! The primary bedroom has double closets & a 4pce ensuite w/ soaker tub & custom shower. There is a flex room & a 2pce bath that also has the laundry facilities. The fully finished basement has a huge family room, 2nd bedroom, 3pce bath & mech. room. A double attached garage completes this amazing property located right next to guest parking. (id:63502)
Exp Realty

