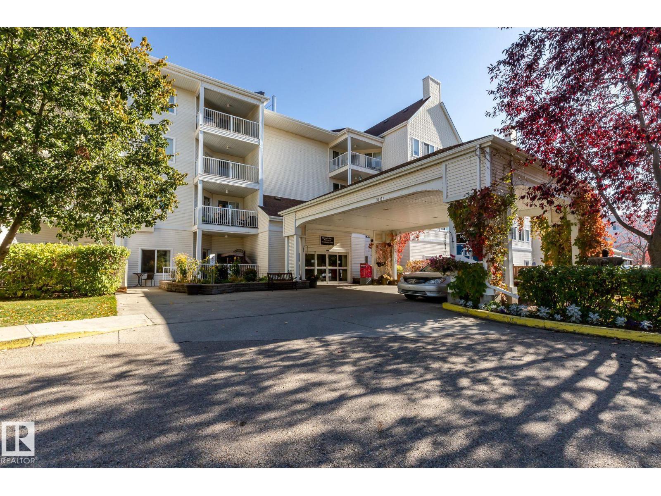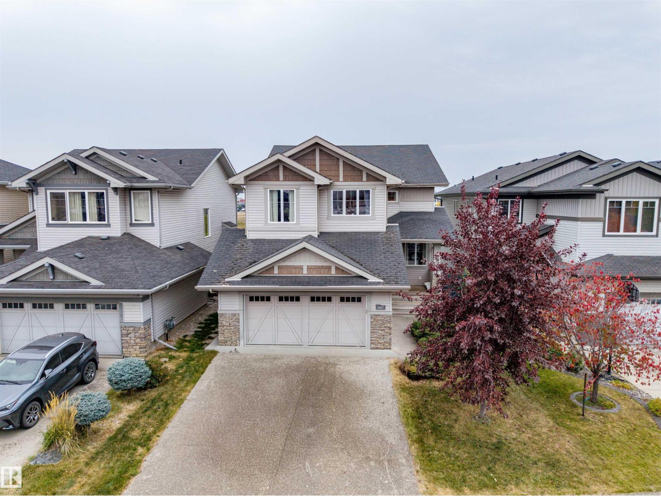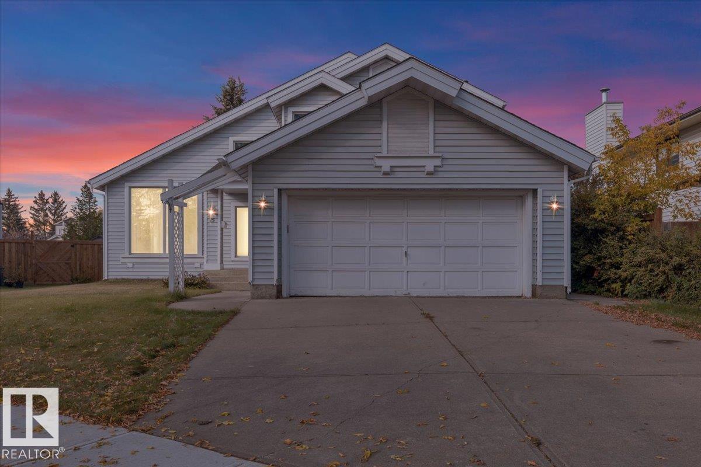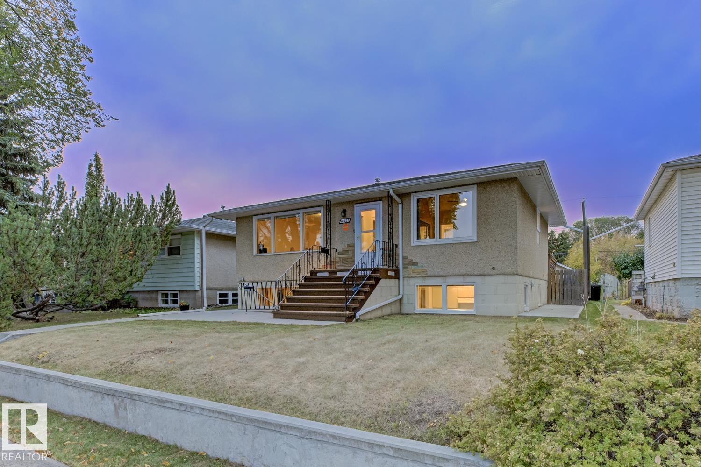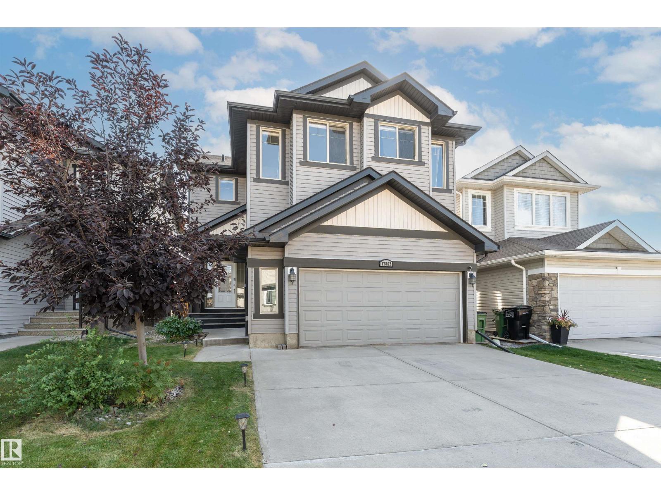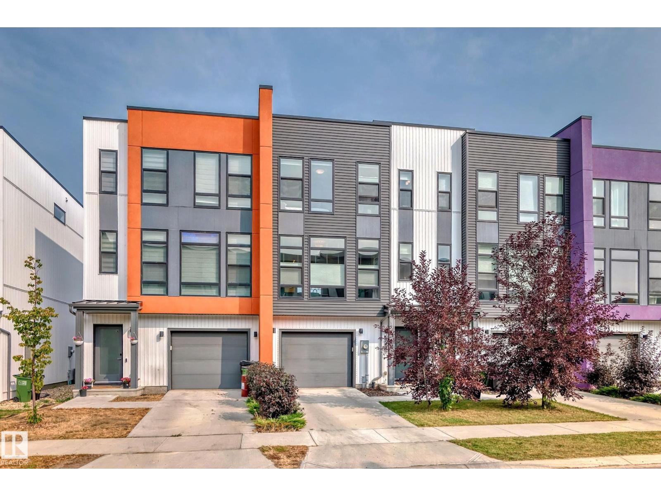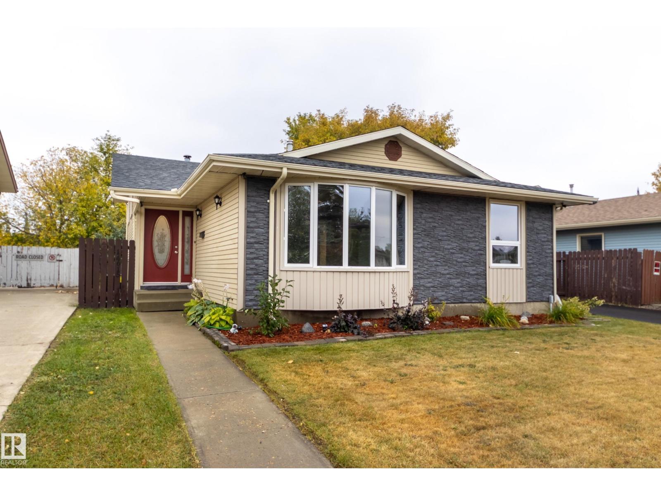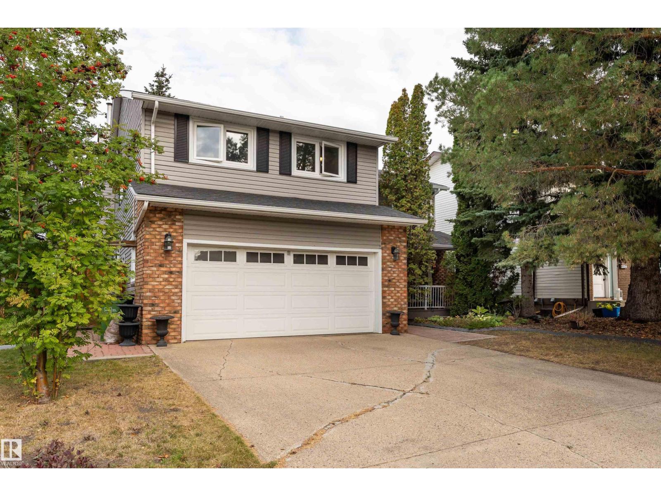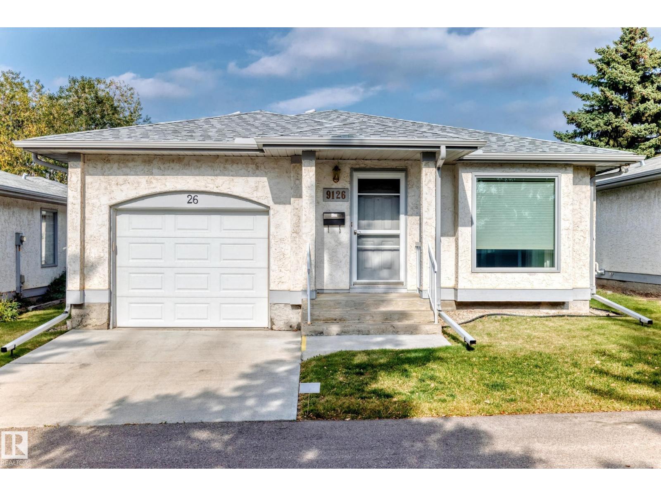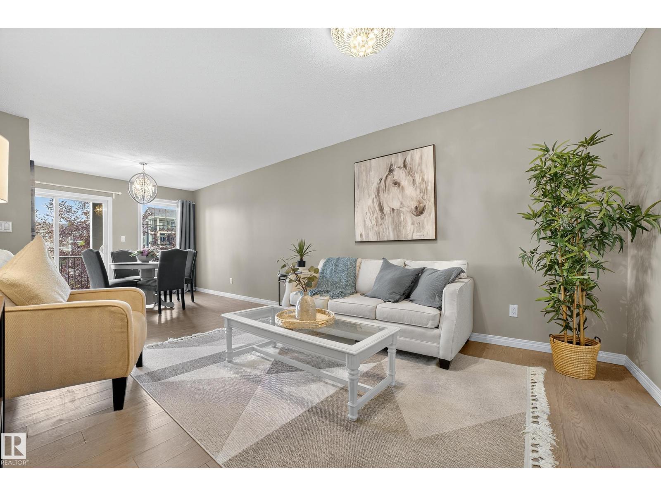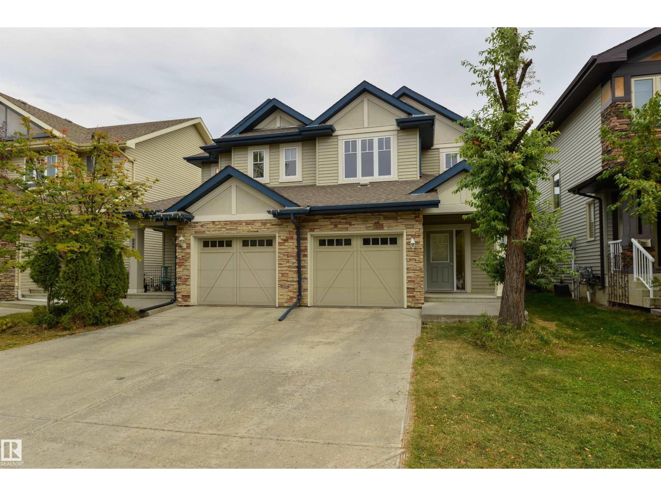#302 78 Mckenney Av
St. Albert, Alberta
ACTIVE ADULT LIVING AT IT’S FINEST! Large windows in this corner unit offer tons of natural light. The spacious living area leads to an expansive balcony with a view of the green space. The primary suite offers a walk through closet & 2 pc. bath. The 2nd bedroom could be used as a den, media room, craft room, etc. The 4 pc. main bath features a custom walk-in tub/shower. Enjoy the in-suite laundry/storage room. Recent upgrades include A/C, flooring, paint, S/S appliances, counter tops & remote blinds. The social, community feel in this well-maintained building begins with an on-site manager & features UNSURPASSED AMENITIES such as a library, party room, hair salon, exercise room, woodworking shop, craft room, theatre room, computer area, coffee bar and 4 rental guest suites. A social committee plans indoor activities, excursions, celebrations, craft/bakery sales, etc. A commercial kitchen even prepares meals for those nights you don’t feel like cooking. THIS COMPLEX HAS NO EQUAL IN ST. ALBERT!! (id:63502)
RE/MAX Elite
3807 Gallinger Lo Nw
Edmonton, Alberta
This beautifully crafted Pacesetter “Hillary” model home in Granville offers over 2800 sq ft of upgraded living space with a walkout basement backing onto a serene pond. The main floor features 10 ft ceilings, hardwood floors, a striking spiraling staircase, a formal dining room with coffered ceilings, a private den, a large laundry room, and a chef’s kitchen with a massive island, walk-through pantry, and open connection to the living area. Upstairs you’ll find three spacious bedrooms including a stunning primary retreat with a 5 piece ensuite, as well as a vaulted bonus room and generous landing that add to the home’s grand feel. The basement is partially finished with two additional bedrooms and a full bath, while still offering plenty of room for your own finishing touches. With its thoughtful design, high-end upgrades, and peaceful setting, this home is a rare find in a sought-after community close to schools, parks, shopping, and major routes like Whitemud and Anthony Hendey. (id:63502)
The Agency North Central Alberta
15 Delorme Pl
St. Albert, Alberta
Spacious Family Friendly Cul-De-Sac location! Offering 3+1 bedrooms and 4 Bathrooms, this home is designed for both Comfort and Functionality, perfect for the growing family or those who love to Entertain!! Step inside to soaring VAULED CEILINGS with an abundance of natural light that fills the main living spaces, creating a bright and cheery atmosphere throughout! Heart of the home is the UPGRADED CHEF'S KITCHEN with GAS STOVE, ample countertop and cupboard space, with a sunny breakfast area for our morning coffee or casual meals. Home has a FORMAL LIVING ROOM and DINING AREA great for Entertaining. COZY FAMILY ROOM with a Wood burning FIREPLACE to unwind in! Upstairs are 2 generous bedrooms with 4pce main bathroom. SPACIOUS Primary suite with a SPA-LIKE 4pce ensuite and a Custom Walk in Closet. Fully Finished basement with 4th Bedroom, 3pce bath and large rec room and plenty of storage space! NEW FURANCE(2023). Electric Front Blind. Great location close to schools, parks, trails and shopping!! (id:63502)
Now Real Estate Group
10636 79 St Nw Nw
Edmonton, Alberta
Welcome to the heart of Forest Heights - one of Edmonton’s most desirable communities! Steps away from the river valley, this legally suited raised bungalow offers the perfect blend of charm, modern upgrades and functionality. Meticulously maintained and cared for, this home includes an extensive list of upgrades, such as: new flooring, triple pane windows, fresh paint & light fixtures, a bathroom reno (jet tub incl.), new furnace & HWT, new exterior concrete, an updated insulated garage & so much more! Minimalist & modern with thoughtful, cozy and functional elements throughout, there is so much room to grow. The basement suite features an open-concept layout, ideal for investors and rental opportunities. Enjoy entertaining, gardening or relaxing under the pergola in your oasis in the city. Beyond the home, enjoy daily walks along the ravine, nearby coffee shops, local parks, and excellent schools. Turn-key, suited and situated amongst the River Valley & Rowland Rd - the home you've been waiting for! (id:63502)
Real Broker
17867 8 Av Sw
Edmonton, Alberta
This beautifully maintained 2-storey home in Windermere boasts 3920 sq. ft. of total living space, featuring 9' ceilings, prestige hardwood floors, 4 bedrooms, 3.5 baths, and an oversized double attached garage. As you enter, you're greeted by a spacious foyer leading to a bright living room and dining area. The kitchen boasts high-end SS appliances, granite countertops, a large center island, and a pantry. The formal dining room leads to the south-facing backyard and fancy deck. An office and a 2-pc bath complete the main floor. Upstairs, you'll find a bonus room, a family room, 3 spacious bedrooms, and a 5-pc shared bath, with the primary bedroom featuring a walk-in closet and a spa-like 5-pc ensuite. Enjoy the extended living space in the fully finished basement (2022, with permits), complete with a custom bar, private den, inviting rec room, additional bedroom, and a sleek 3-pc bath — all complemented by a new furnace (2022). Close to all amenities, Anthony Henday, and Whitemud Drive. (id:63502)
Century 21 Masters
1746 Keene Cr Sw
Edmonton, Alberta
Beautiful 2 BEDS, 2.5 BATH(Bidets included), 2 CAR ATTACHED (TANDEM) Townhome Built by award winning AVERTON HOMES@ One at Keswick! This 1547 sqft unit w/NO CONDO FEES. The main floor is very modern & open floor plan. Oversized windows allows an amazing amount of light into the home! The kitchen has white cabinets, a beautiful back splash, quartz counters, stainless steel appliances & plenty of room to entertain in style. Just off the kitchen there is a large dining area that opens up to the spacious deck w/gas line for BBQ overlooking landscaped w/Built in SPRINKLER SYSTEM & fenced backyard. On the other side of the central kitchen you will find the perfect living room to unwind. Main features include a large living area, great dining space, stunning floor to ceiling windows & glass feature w/open raiser staircase. Upstairs is a primary suite w/3-pc ensuite, 2nd bedroom 4-pc bath & a laundry. Located close to shopping, schools, transportation, trails & MORE Great value in this home is hard to beat ! (id:63502)
Maxwell Polaris
14615 29a St Nw Nw
Edmonton, Alberta
Welcome to this spacious and stylish 4 Bed, 3 Bath home perfectly situated in the highly desirable neighborhood of Kirkness, just steps away from schools, parks, and shopping. This upgraded 4 level split offers a functional layout with room for the whole family. The main floor living room features a bright and spacious layout with large windows, an updated kitchen with quality finishes, and a comfortable dining area. Upstairs, you'll find generously sized bedrooms including a primary suite with private ensuite. The lower levels provide even more living space, with a cozy family room and functional wood burning fire place, perfect for movie nights. An additional bedroom on the lower level with ensuite could be used as a second master suite. You also have plenty of storage in the lower basement. Enjoy the heated oversized double detached garage, room for parking 2 vehicles and work shop. Enjoy the convenience of being close to everyday amenities while living in a quiet, family-friendly community. (id:63502)
Schmidt Realty Group Inc
9483 228 St Nw
Edmonton, Alberta
Discover the perfect blend of style and functionality in this stunning 3-bedroom, 2.5-bath home, ideally situated on a desirable corner lot. With a double attached garage and a separate entrance, this home offers both convenience and future flexibility. Step inside to find a spacious main floor featuring a versatile flex room ideal for a home office, playroom, or creative space. The upgraded kitchen impresses with modern touches including quartz countertops, stainless steel appliances, a chimney hood fan, built-in microwave, pot lights, and a sleek, functional layout designed for both cooking and entertaining. Upstairs, you'll enjoy large bedrooms, a dedicated entertainment room, and a full-size laundry room for ultimate everyday ease. The elegance continues with stair railings and quartz countertops in all full bathrooms. Retreat to the luxurious primary ensuite, featuring a fiberglass step-in shower with tile extended to the ceiling — creating a spa-like atmosphere right at home. (id:63502)
Royal LePage Arteam Realty
5310 39b Av Nw
Edmonton, Alberta
Welcome to this 2,400 sq. ft. updated Greenview gem—a home that feels like a family retreat every day. Step inside and be greeted by a grand living room with a wall of windows that flood the space with natural light and overlook the patio. Dream kitchen with endless counters for cooking and gathering, while the family room offers a cozy fireplace, built-in bar, and walkout access to the deck. Upstairs, the primary suite comes with its own 3pc ensuite, joined by three additional bedrooms and another full bath. A massive loft overlooks the living room below, creating an airy, open feel. The fully finished basement is made for entertaining with a sprawling recreation room, wet bar, a 2pc bathroom, and a complete theater system with projector and tiered seating—all staying with the home. Outside, your private oasis awaits: a beautifully landscaped yard with mature trees, a stunning deck and space to relax or entertain. With updates like shingles (50 yr warranty) and an attached double garage. A must see! (id:63502)
Exp Realty
9126 Garden Rd
St. Albert, Alberta
Elegant Detached Bungalow in a 45+ Community. Discover the rare opportunity to own in Greystone Villas. Detached bungalow with an attached single car garage, perfectly set up in a peaceful community. Move-in ready and meticulously maintained, this home features quartz countertops modern fixtures and an open concept layout designed for comfort and gatherings. The bright eat-in kitchen is ideal for everyday living, while the private-covered patio backs onto green space for serene outdoor enjoyment. With no units in front or behind you'll appreciate unmatched privacy. The fully finished basement offers versatile space for family hobbies or guests. Residents enjoy access to a recreation center and park like grounds that encourage both relaxation and an activity lifestyle. This exceptional bungalow is available now. (id:63502)
Blackmore Real Estate
#133 3305 Orchards Link Li Sw
Edmonton, Alberta
Welcome to this charming 2016-built townhouse nestled in the vibrant community of The Orchards. This beautifully maintained home features 2 spacious bedrooms, each with its own private ensuite—perfect for comfort and convenience. With 2.1 bathrooms in total, a smart layout, and a bright, open living space, it’s ideal for first-time buyers or investors alike. The kitchen, living, and dining areas connect seamlessly, while a fresh coat of paint throughout gives the home a like-new feel. Enjoy your morning coffee on the private balcony and benefit from the attached 2-car garage. Affordable condo fees make this a great choice for low-maintenance living. The Orchards offers a family-friendly atmosphere with access to parks, walking trails, and the Residents Association clubhouse. Close to schools, public transit, and shopping, this property blends comfort, value, and convenience in a well-connected location. (id:63502)
RE/MAX Elite
2219 Austin Wy Sw
Edmonton, Alberta
Stylish and spacious! This beautiful 2-storey half duplex in sought-after Ambleside offers the perfect blend of comfort and convenience. The bright, open kitchen features plenty of cabinets and counter space, ideal for cooking and entertaining. With 3 bedrooms, 3.5 bathrooms, and a professionally finished basement complete with a family room, 3-pc bath, and storage, there’s room for everyone. Enjoy the comfort of central air conditioning on warm summer nights, or relax in the fully fenced and landscaped backyard—perfect for kids, pets, or BBQs. Plus, the single attached garage adds everyday convenience. Move-in ready and loaded with value, this is the perfect place to call home. Show & sell! (id:63502)
RE/MAX Excellence
