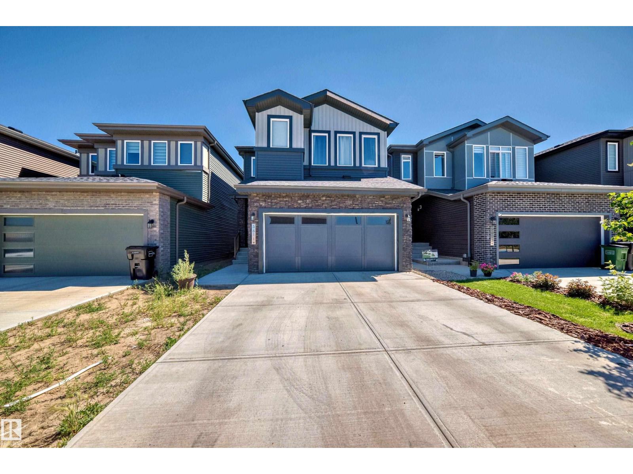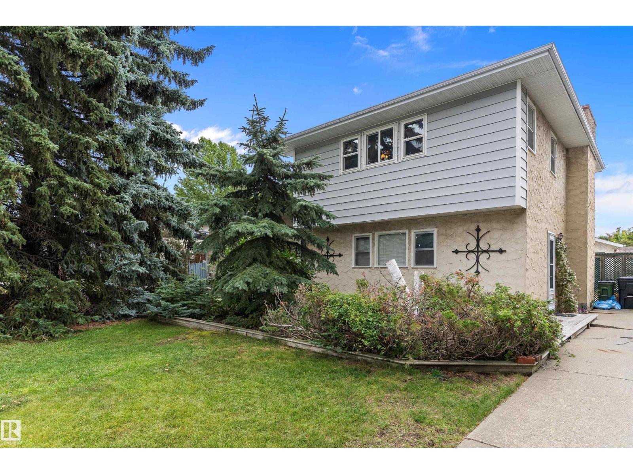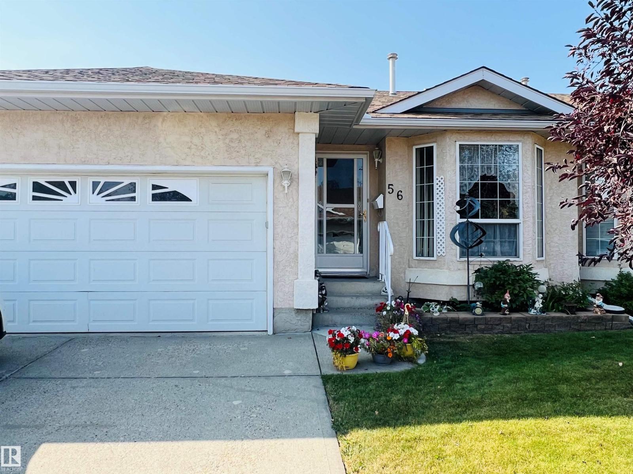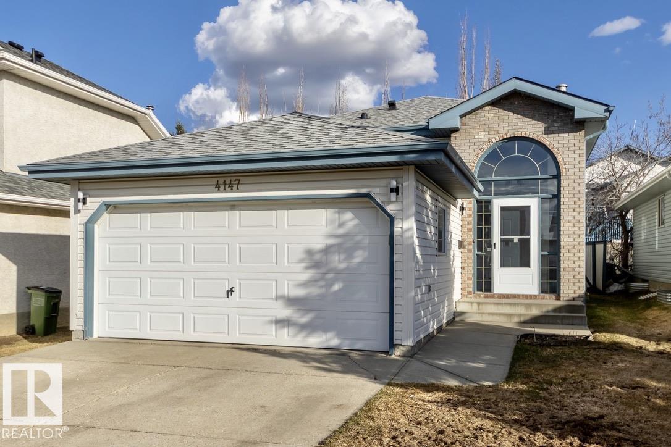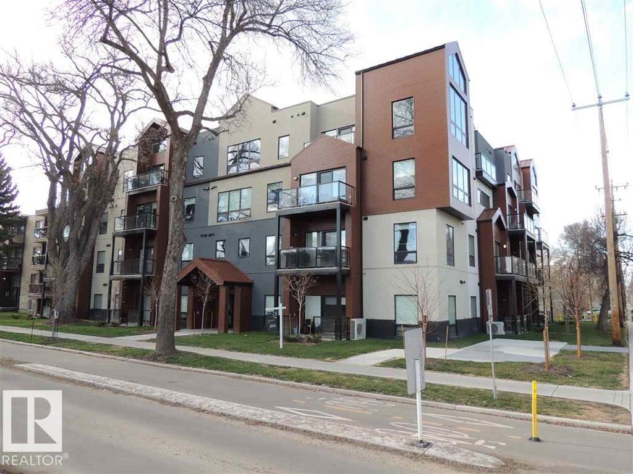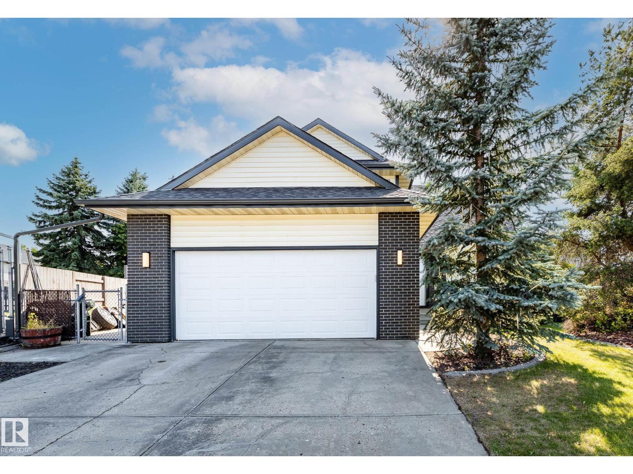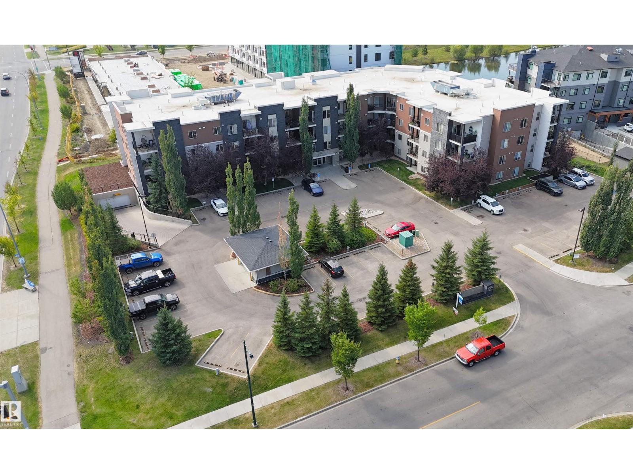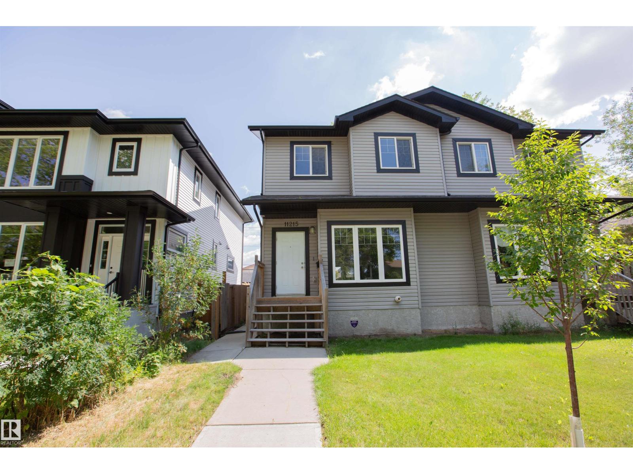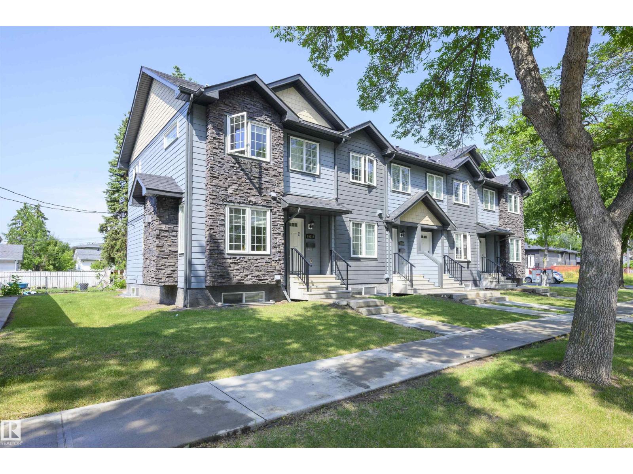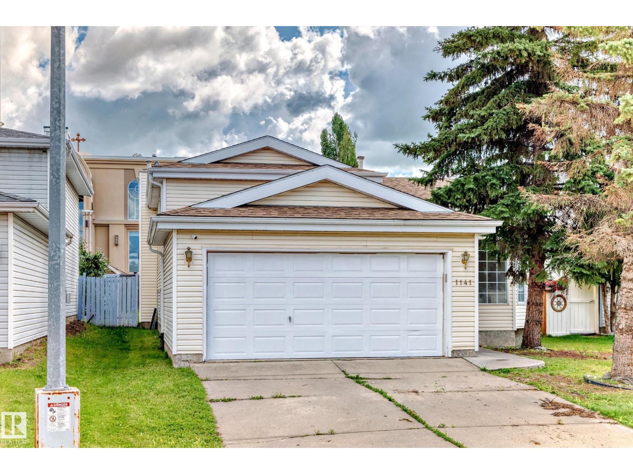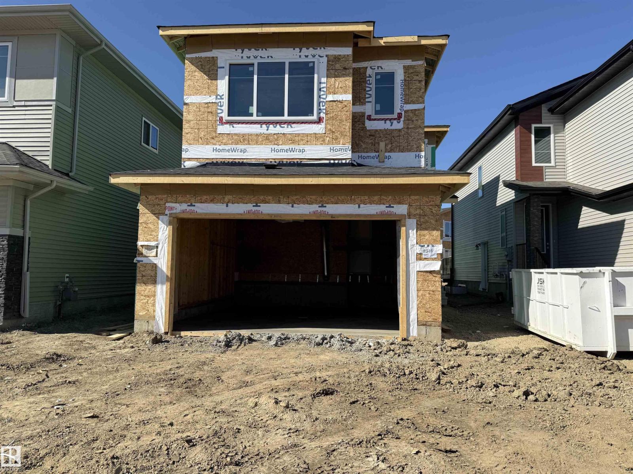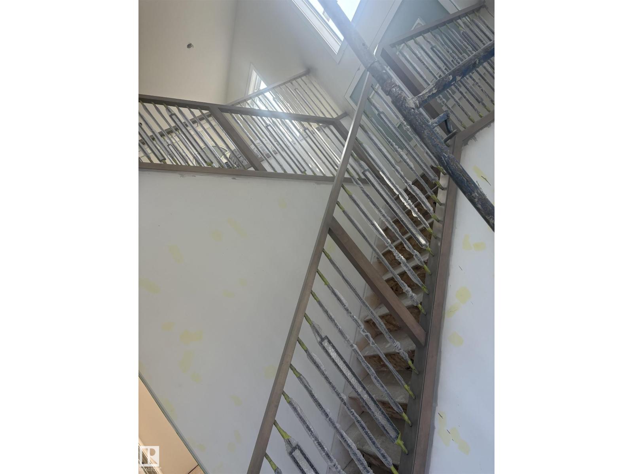5611 Kootook Pl Sw
Edmonton, Alberta
Welcome to this stunning 4-bedroom home with a den and legal suite potential! The spacious, open-concept main floor features a chef’s kitchen with quartz countertops, large island, and high-end appliances—perfect for entertaining. Upstairs, enjoy the luxurious master suite with a walk-in closet, plus four additional generously sized bedrooms. A convenient upper-level laundry room, large bonus room, and full family bath complete the second floor. The beautifully landscaped front and backyards enhance the home's curb appeal. The basement has a separate entrance with legal suite potential—ideal for rental income or multi-generational living. Ideally located near schools, parks, shopping, and transit, this home combines elegance with functionality. Don’t miss out on this versatile property! (id:63502)
Initia Real Estate
3443 87 St Nw
Edmonton, Alberta
Welcome to this lovingly maintained, perfect family home! This spacious 4-level split offers over 2,800 square feet of finished living space sure to impress. The main floor features a bright, inviting family room with a large front window, flowing seamlessly into an oversized kitchen with abundant storage—ideal for entertaining. Upstairs, the primary suite includes a private 3-piece ensuite, along with two additional bedrooms and a full 4-piece bathroom. The lower level offers a cozy living room with a wood-burning fireplace, a dedicated office space, and a fourth bedroom with a convenient powder room. Step outside to the beautifully landscaped backyard with mature trees, garden beds, and plenty of space to relax and enjoy the sunshine. The basement boasts a large rec room and a custom-built wine-making and storage room—truly a must-see! Additional highlights include updated shingles, vinyl windows, and central A/C. Perfectly located close to schools, shopping, and quick access to the Whitemud Freeway. (id:63502)
RE/MAX River City
56 13320 124 St Nw Nw
Edmonton, Alberta
Welcome to Shepherd's Meadows! A sought-after 55+ adult community offering the perfect blend of comfort and convenience. This charming two-bedroom, two-bathroom bungalow is filled with natural light and features elegant hardwood flooring throughout the main living spaces. This home boasts a bright and functional layout, with a partially finished basement that provides endless opportunities for the future owners to customize and expand as desired. Step outside and enjoy the beautifully landscaped grounds, creating a serene setting ideal for relaxing or entertaining. Move-in ready and designed with low-maintenance living in mind, this property is an excellent opportunity to embrace the ease and enjoyment of retirement living in a welcoming community conveniently located within walking distance to shopping, restaurants' and more! (id:63502)
Esquire Realty Inc
4147 37a Av Nw
Edmonton, Alberta
LIKE NEW! This fully renovated 4 bedroom 3 bath bilevel is ready to move in! Located steps from the ravine in desirable, established Kiniski Gardens, this home would rival any new home on the market! Boasting over 2000 sq ft of newly developed space, this home will please the most discerning of buyers. Step inside the bright open front foyer & you are welcomed by high ceilings & modern decor. The Livingroom has new wide plank flooring that leads you into the brand new kitchen. The chef in the family will love the quartz countertops & stainless appliances. You'll enjoy summer entertaining on the south facing multi-level deck with Gas BBQ hookup! The Primary bedroom has an ensuite bath & looks out to the back yard. A formal dining room, 4 pce bath with jacuzzi tub & 2nd bedroom complete this level. The lower level features 2 more bedrooms, a brand new 3 piece bath with tiled shower, a laundry room & a huge family room ideal for movie nights. A nice walk to parks, shopping & schools.This is a must see home! (id:63502)
Century 21 All Stars Realty Ltd
#103 10006 83 Av Nw
Edmonton, Alberta
High quality built building with lots of extras & this particular unit is a main floor open layout with 2 bedroom, 2 bathroom, 947 sq ft 2017 built condo in the Strathcona neighborhood south of the North Saskatchewan river. This unit has 9ft ceilings which makes it show larger than its size, with a terrific open floor plan & amazing kitchen with quartz countertops, lots of cabinet space, & stainless appliances & higher end fixtures throughout. This very popular floor plan has 2 bedrooms, 4 piece main bathroom, with the master bedroom offering a 3 piece ensuite. This unit comes with 1 titled underground parking stall & storage area. The location of this beautiful building is great & close to all amenities but still located on a quiet street away from Whyte Ave. The building features lighted secure front entrance, rooftop patio with a great view which makes it nice for meeting friends & socializing. This is a great investment opportunity has current tenants that would like to stay. (id:63502)
RE/MAX River City
25 Carmel Co
Sherwood Park, Alberta
Immaculate 1878 square foot home on a quiet, dead end culdesac, in Craigavon. Extensive & recent updates grant you modern finishes & conveniences on a HUGE 10,000+ sqft lot. The kitchen soaks in sunlight from the South facing backyard complimenting a designer kitchen & bright new vinyl flooring. The living room flaunts luxury cork flooring, towering ceilings & stunning central fireplace. Guest bedroom and 2 piece bathroom complete the main floor. Upstairs you find laundry, main bath, & 3 bedrooms. The massive primary features 2 large closets and private ensuite containing high end fixtures, soaker tub, & heated bidet! Rounding out this homes interior is a very functional basement layout with 2 additional bedroom, storage, large bathroom, & flex space with a second fireplace. The wonderfully maintained backyard has a large vinyl deck, in ground sprinklers & a private firepit hangout. Central A/C & heated garage are just icing on the cake for an already amazing home. (id:63502)
Maxwell Polaris
#101 11803 22 Av Sw
Edmonton, Alberta
Ground floor CORNER UNIT in Heritage Landing, a beautiful 2013-built condo complex, steps to a large pond with walking trail in Heritage Valley Town Centre. This 971 square foot home features an in-suite laundry room, air conditioning, two full bathrooms and 2 bedrooms including the owner’s suite with walk-through closet & 4-piece ensuite. The open concept main living area boasts a kitchen with eat-up peninsula & granite counters, centrally located dining area with ceiling fan, bright living room with large south-east & south-west facing windows, sliding door access to a covered concrete patio and an additional flex space that makes a perfect home office. Parking includes a titled stall with 10’ x 5’ locked storage room in the heated underground parkade. Great location a short walk to Superstore, library, shopping and many walking trails. A short 15 minute drive to the Edmonton International Airport, easy access to QE Highway 2 and Anthony Henday Drive. Fantastic opportunity! (id:63502)
Royal LePage Noralta Real Estate
11215 125 St Nw
Edmonton, Alberta
Welcome to this stylish half duplex in Inglewood—just steps from the trendy shops on 124 Street and Inglewoods' off-leash dog park! The bright open-concept layout is perfect for entertaining, featuring a modern kitchen with ample cabinetry, tile backsplash, stainless steel appliances, and a central island. Upstairs offers 3 spacious bedrooms, including a generous primary suite with a 5-piece ensuite and an additional 4-piece bath. The basement includes a 4th bedroom, full bathroom, and separate entrance—ideal for a future secondary suite. Enjoy a private, fenced backyard with access to the double detached garage. Recent upgrades include fresh paint and new basement flooring. Move-in ready! (id:63502)
Century 21 Masters
10204 113 Av Nw
Edmonton, Alberta
Are you looking for a MULTI-FAMILY PROPERTY that you can easily TRANSFORM 2 of the 4 basements into LEGAL SECONDARY SUITES? Here is a FANTASTIC INVESTMENT opportunity in Central Edmonton! This MULTI-UNIT property located in SPRUCE AVENUE offers EXCEPTIONAL INCOME POTENTIAL with over 5,700 sq. ft. of living space across three levels. Each unit is THOUGHTFULLY DESIGNED with bright kitchens, dining areas, and comfortable living spaces. ALL FOUR of the UPSTAIRS units feature TWO SPACIOUS bedrooms, each with PRIVATE ENSUITES AND WALK-IN CLOSETS. Two of the upper units have FINISHED BASEMENTS with a third bedroom, rec room and full bathroom which could EASILY be converted into LEGAL BASEMENT SUITES. Two of the basements are already LEGAL SECONDARY 1BR/1BA SUITES! All Tenants enjoy the convenience of in-suite laundry, and there are 4 detached single-car GARAGES. Situated close to downtown, schools, shopping, hospitals, and transit, this property is PERFECTLY POSITIONED to attract quality renters. (id:63502)
Professional Realty Group
1141 60 St Nw
Edmonton, Alberta
Welcome to this beautiful Home nestled in a cul-de-sac walking distance to the Elementary School. It is newly renovated 4 Level Split freshly painted with new Vinyl flooring and offers 2140 sq. ft of living space (1200 above grade). Mainfloor includes an open concept with living room, dining room and kitchen. Featuring a total of 3+1 Bedrooms, 3 full bathrooms and a finished basement. The upper level features a Master Bedroom with ample closet space and ensuite. In addition, there are 2 spacious bedrooms with full bathroom. The lower level has family room, den, full bathroom and more. Basement has a spacious recreation room, laundry and utility room. This home is sutuated close to Schools, Shopping centre, parks and public Transit. Just minutes away from the Grey Nuns hospital and Millwoods Rec. Centre. (id:63502)
Logic Realty
8916 Mayday Wy Sw
Edmonton, Alberta
This beautiful 2445 sq ft home is designed for modern family living. The main floor features an OPEN-TO-BELOW living room with glass railing, a stylish feature wall, an extended kitchen with SPICE KITCHEN, plus a FULL BEDROOM and BATHROOM—perfect for guests or multi-generational living. Upstairs offers two master suites with ensuites and walk-in closets, two additional bedrooms, a full bath, and a spacious bonus room. The home also includes a SEPARATE ENTRANCE to the basement with 3 windows, offering excellent suite potential, along with a deck for outdoor enjoyment. The oversized 20’ x 25’ garage with man door provides extra room for vehicles and storage. Built on a regular 26-pocket lot, this brand-new property combines style and convenience (id:63502)
Maxwell Polaris
160 Edgewater Ci
Leduc, Alberta
Your dream home is here!! WALKOUT lot with 4 MASTER BEDROOMS 2 storey backing on walking path, HUGE pie shaped lot in Edgewater Estates. This upgraded house is Loaded with extras! Start with an incredible kitchen and spice kitchen, Quartz counters, gas cooktop, built in oven, designer backsplash, Open concept main floor has bedroom with attached bath and powder room luxury vinyl plank flooring, Upstairs are 3 large bedrooms -with their own bath. Primary showcasing a 5 pce spa ensuite and fabulous closet. Movie night is perfect in the bonus room and laundry room complete this level. The walkout bright basement has large windows and covered patio, The heated garage has dog wash . A/C for summers Love the park across the street! Close to schools! Don’t t wait to see this house. (id:63502)
Maxwell Polaris
