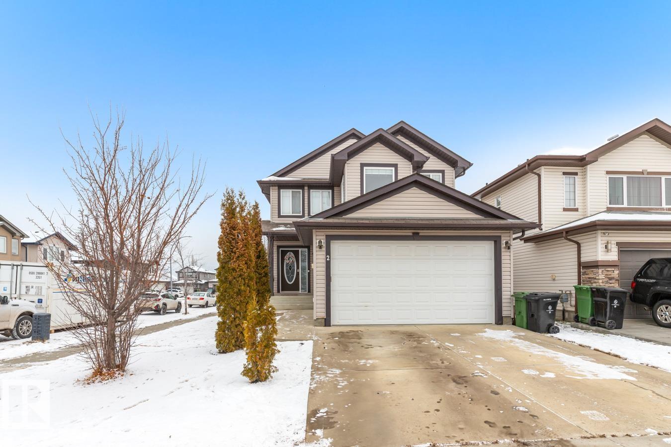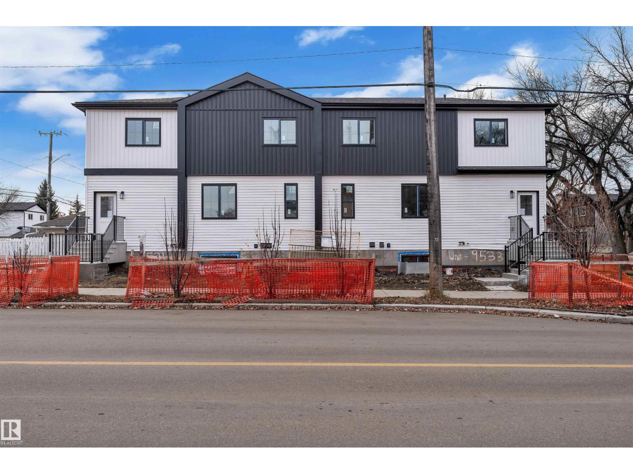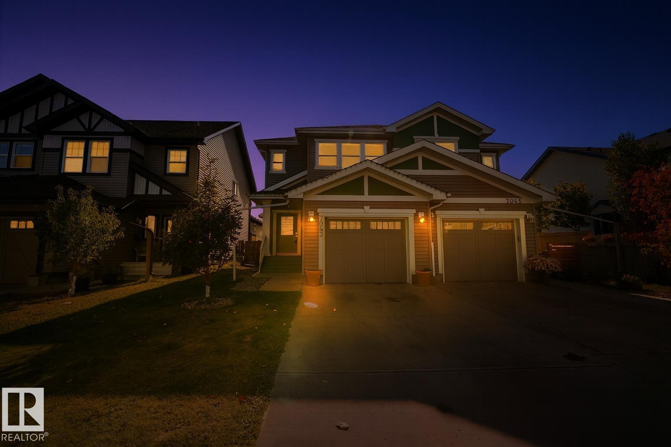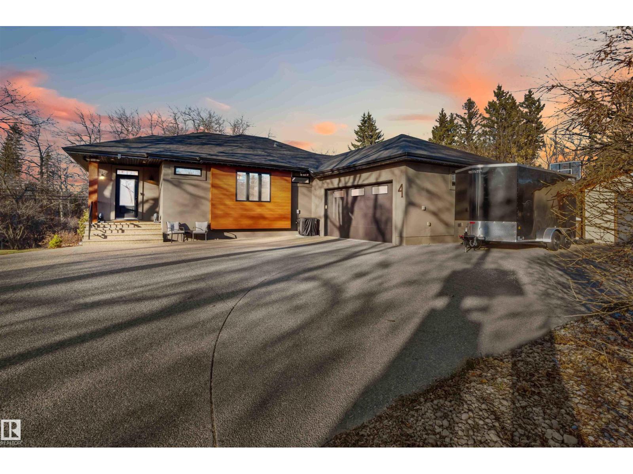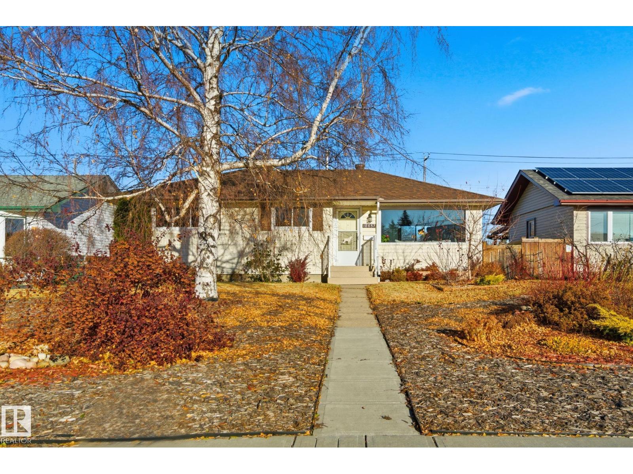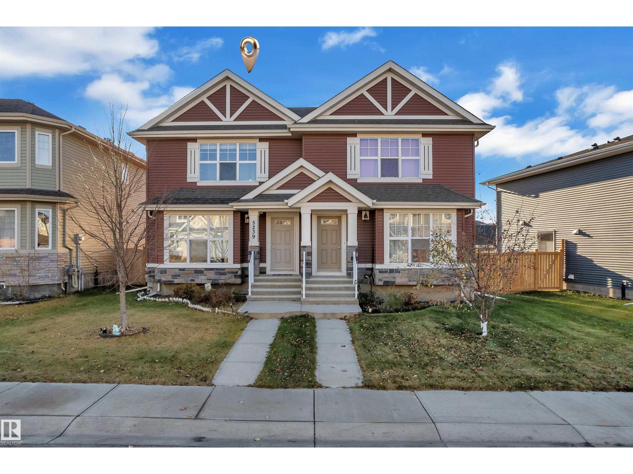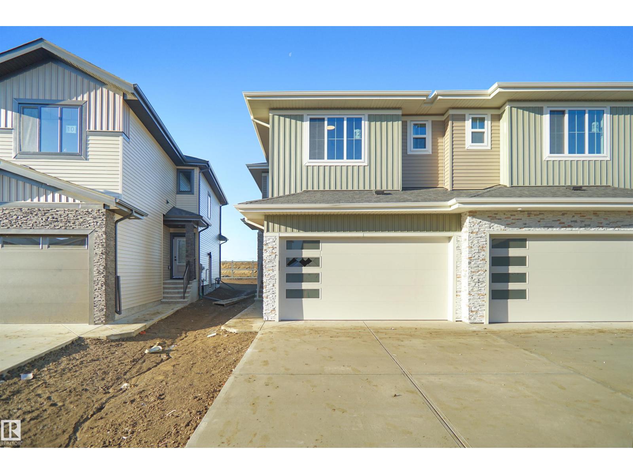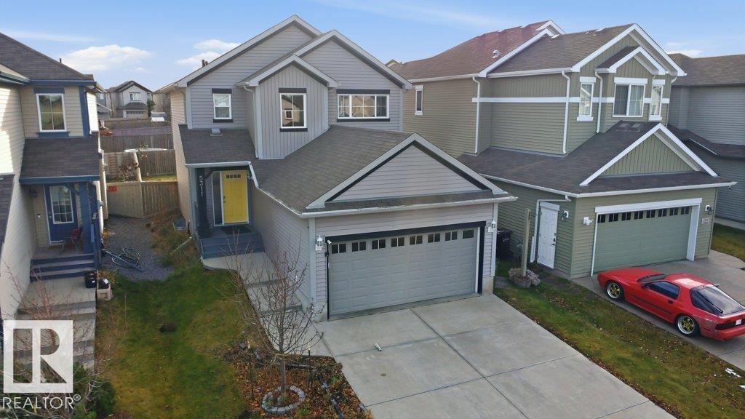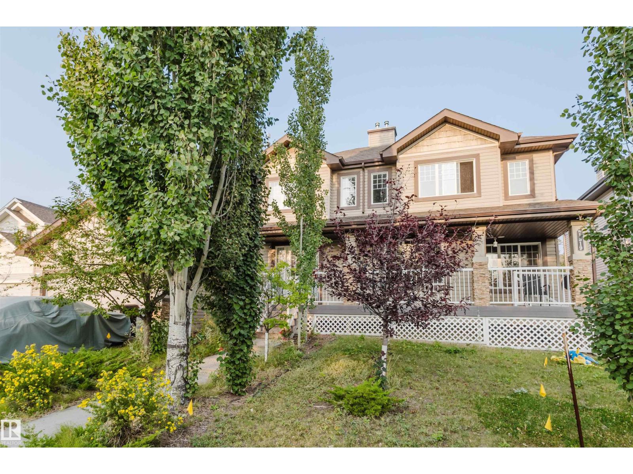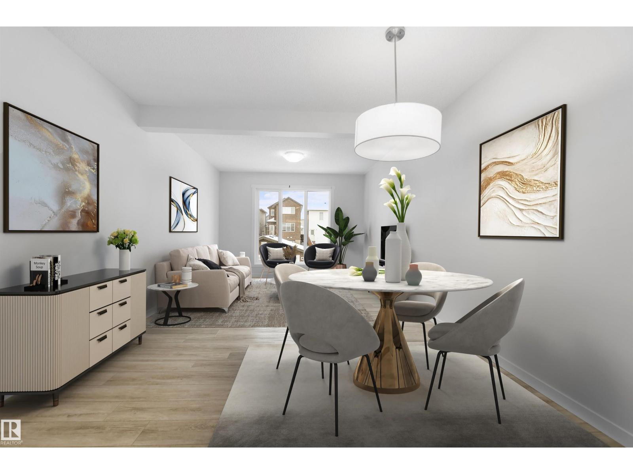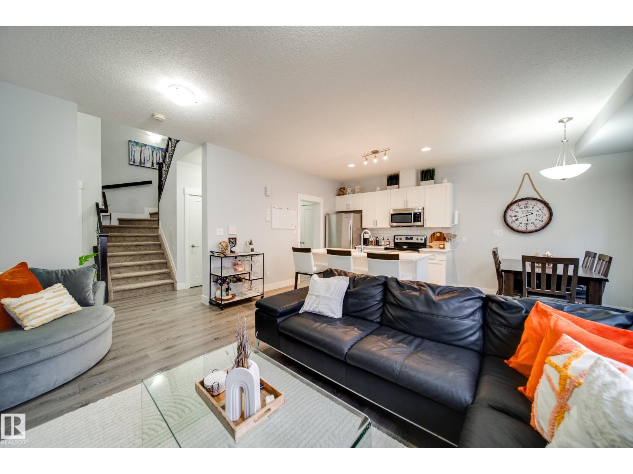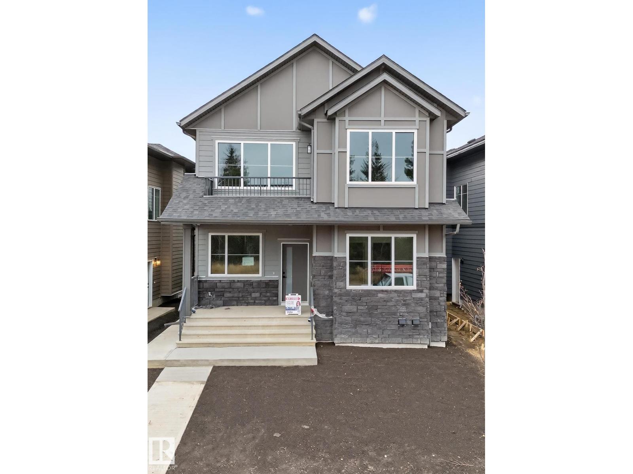2 Sequoia Bn
Fort Saskatchewan, Alberta
This beautifully maintained family home is sure to impress! Featuring AC, 4 bedrooms, 3.5 baths, a SECOND KITCHEN & SEPARATE ENTRANCE, this property offers exceptional versatility. Hardwood flooring welcomes you into a bright, spacious foyer that opens to the great room. The kitchen boasts updated white cabinetry, SS appliances, corner pantry & island overlooking the dining area & cozy living room with fireplace. A den, 1/2 bath & main floor laundry complete the main level. Upstairs, you'll find a generous bonus room with vaulted ceilings, along with a king-sized primary suite offering a walk-in closet & 4pc ensuite. 2 additional large bedrooms plus a full 4pc bath complete the upper floor. The basement is ideal for extended or multi-generational living, featuring a 2nd kitchen, large family rm, 4th bdrm, 4pc bath, 2nd laundry, & separate entrance. Enjoy the fenced & landscaped yard with entertaining sized deck & patio. Complete with a double garage & located just steps to parks, trails & shopping. (id:63502)
RE/MAX Excellence
9531/ 9533 115 Ave Nw
Edmonton, Alberta
BRAND NEW BUILD! 4 LEGAL SUITES! TOTAL 10 BEDROOMS AND 8 FULL BATHS Incredible investment opportunity for those seeking a prime property. We have a brand-new build with four legally suited units, perfect for investors or large families. The property features 10 bedrooms and 8 full bathrooms. The upper units each have four spacious bedrooms, three full bathrooms, a modern kitchen, a generous living room, and laundry rooms. The lower suites offer one bedroom, one full bathroom, a large kitchen, a living room, and in-suite laundry facilities. Sleek quartz countertops add elegance to both levels. All appliances are included for a hassle-free move-in. Located in a highly desirable area, this property is ideal for tenants or a large family. Don't miss this fantastic rental investment opportunity! (id:63502)
Maxwell Polaris
7043 174 Av Nw
Edmonton, Alberta
Welcome to this beautiful half duplex in Schonsee! Offering 1,518 sqft of thoughtfully designed living space, this home combines style and functionality in one of north Edmonton’s most sought-after communities. The open concept main floor is filled with natural light from the south-facing backyard and features granite countertops, stainless steel appliances, a corner pantry, and a spacious island overlooking the dining and living areas perfect for entertaining or family gatherings. Upstairs, the primary suite is your private retreat with a large walk-in closet and 4 piece ensuite. Two additional bedrooms and a full 4 piece bath complete the upper level. The fully finished basement adds incredible value with a large rec room, an additional bedroom, and another full bath, making it ideal for guests, or hobby space. Step outside to enjoy the fully fenced south-facing yard with a deck, perfect for BBQs and quiet evenings. Conveniently located near schools, shopping, public transit, and major roadways. (id:63502)
Exp Realty
4 Grenfell Av
St. Albert, Alberta
BACKING ONTO A TREED RAVINE & SIDING ONTO A PARK! Welcome to this stunning walkout bungalow in the sought-after community of Grandin, St. Albert. Perfectly situated, this home offers both tranquility & convenience with an additional park across the street. Featuring 4 spacious bedrooms & 2 full baths, including a 3pc primary ensuite with a walk-in closet, this home blends comfort & elegance. Inside, you’ll love the white walls, black doors & stunning hardwood floors that create a timeless modern look. The large kitchen, living room & dining area feature dark kitchen cabinets, massive windows, tile floors, a gas range, SS appliances, and an eating island, offering both style & functionality. The walkout lower level includes a generous recreation room, large laundry room & ample storage space. Complete with a double attached garage & an aggregate driveway, this luxury bungalow combines exceptional craftsmanship, thoughtful design & an unbeatable location with serene park views. All this home needs is YOU! (id:63502)
Exp Realty
10657 St Gabriel School Rd Nw
Edmonton, Alberta
Nestled on a generous 50' x 115' lot in a mature, established neighbourhood brimming with character, this centrally located gem offers the perfect blend of convenience and tranquility. Just moments from downtown, scenic walking trails, parks, schools and the serene river valley, it’s an ideal setting for families seeking a quiet, family-friendly environment. Step inside to discover a freshly updated main floor featuring new flooring, fresh paint, and a stunning renovated kitchen. Highlights include Kitchencraft soft-closing cabinetry with under-cabinet lighting, sleek quartz countertops, and modern pot lighting. The home is move-in ready with a new roof, new furnace, and beautifully maintained front and back yards—complete with a handy storage shed. Downstairs, a fully finished basement adds incredible value with a cozy recreation room, a 3-piece bathroom, and a huge storage room. Plus, enjoy the fully insulated 23' x 23' detached garage—perfect for hobbies, storage & year-round use. Welcome home! (id:63502)
Maxwell Polaris
5239 20 Av Sw
Edmonton, Alberta
Welcome to this stunning half-duplex located in the highly sought-after community of Walker. This home offers 3 bedrooms, 2.5 bathrooms, and 1,353 sq. ft. of stylish living space across two storeys, complete with a detached double car garage. Enjoy premium finishes throughout, including hardwood and carpet flooring, granite countertops, elegant cabinetry, backsplash, modern appliances, a spacious kitchen island, and a cozy fireplace. Fully landscaped front and back yards add the perfect finishing touch. Conveniently located near schools, parks, and shopping centers. (id:63502)
Exp Realty
12 Axelwood Cr
Spruce Grove, Alberta
PERFECT BRAND-NEW DUPLEX WITH MANY UPGRADES AND CUSTOM BUILT FOR STARTER/ INVESTMENT/ DOWNSIZING OPPORTUNITY. LOCATED IN THE JESPERDALE COMMUNITY OF SPRUCE GROVE! This 3 bedroom, 2.5 bath, plus loft, is located close to schools & recreation Centre. Main floor has high ceiling foyer and kitchen with modern cabinetry, quartz countertops, stainless steel appliances and spacious pantry. Perfect for cooking meals and entertaining! Family room has OPEN TO ABOVE concept, comfortable setting with fireplace and huge windows. Spacious nook with lots of sunlight and half bath finishes main level. Walk up the stairs to master bedroom with 5-piece ensuite/ spacious walk-in closet, two bedrooms, 4-piece bath and loft. Laundry room also conveniently located on upper level. Unfinished basement with separate entrance, 9' ceiling and roughed in bathroom is waiting for creative ideas.TRIPLE PANE WINDOWS / NO CONDO FEES (id:63502)
Exp Realty
5311 17 Av Sw
Edmonton, Alberta
3 BED/ 2.5 BATH/ DOUBLE ATTACHED GARAGE/ PARTIAL FINISHED BASEMENT Welcome to this beautiful 3 BED , 2.5- BATH home with a DOUBLE ATTACHED GARAGE in the vibrant community of WALKER! Featuring a modern kitchen with new GRANITE COUNTERTOPS, BACK SPLASH, GAS STOVE and 2021 stainless-steel appliances (except refrigerator). Upgrades includes NEW FLOORINGS in washrooms & NEW TOILET SEATS. The PARTIAL FINISHED BASEMENT comes with an ELECTRIC PERMIT & ROUGH - IN PLUMBING, ready for your future plans. Located close to parks, shopping, dining, and public transit, with quick access to Ellerslie Road and Anthony Henday Drive. A perfect combination of style, comfort, and convenience in South Edmonton! (id:63502)
RE/MAX Excellence
1517 Rutherford Rd Sw
Edmonton, Alberta
Welcome to this beautifully maintained, attached home in the highly sought-after community of Rutherford! Perfectly positioned directly across from walking trails and storm pond, this property offers an ideal blend of natural beauty, convenience, and modern living.Step inside to discover a bright interior,where natural light floods through large west-facing front windows and east-facing rear windows, creating a warm atmosphere throughout the living areas.The open-concept main floor is adorned with elegant hardwood flooring and features a thoughtfully designed layout.The modern kitchen boasts a central island with an eating bar, beautiful cabinetry, and a stylish backsplash. The rear entry provides access to the single attached garage and a private backyard.Upstairs, you'll find three well-appointed bedrooms, including a master suite with closets and a sleek three-piece bathroom.This situated near top amenities, including a K–9 school just a five-minute walk away, shopping centres, public transportation. (id:63502)
Mozaic Realty Group
154 Secord Dr Nw
Edmonton, Alberta
WOW! NO CONDO FEES! This is the one you’ve been waiting for — perfect for FIRST-TIME BUYERS and INVESTORS. This WELL-KEPT 2 BED, 2.5 BATH townhome nearly new with 2023 Possession, beautifully maintained in the highly sought-after community of SECORD. Ground level features access to SINGLE ATTACHED GARAGE with driveway for extra parking, laundry room, and powder room. Main floor offers a bright open-concept layout with good sized windows, upgraded kitchen with STAINLESS STEEL APPLIANCES, QUARTZ COUNTERS, upgraded cabinets, and access to an EAST-FACING BALCONY. Top floor includes TWO GENEROUS BEDROOMS with Vinyl Flooring, each with their OWN PRIVATE ENSUITES. Landscaping and fencing are complete. PRIME LOCATION — school is right across the street and the new LEWIS FARMS REC CENTRE (under construction) is within walking distance, plus nearby SHOPPING PLAZA, restaurants, transit, No Frills and COSTCO minutes away. A clean, move-in-ready, low-maintenance home in a desirable West Edmonton community! (id:63502)
RE/MAX Elite
#44 4835 Wright Dr Sw
Edmonton, Alberta
This meticulously maintained home in a PRIME SW location greets you w/soaring 9’ ceilings & a BRIGHT open layout perfect for modern living. The great rm flows into a stylish kitchen w/QUARTZ counters, S.S appliances, ample cabinetry & WALK-IN pantry. A mudroom, extra storage & stylish 2pc bath complete the main floor. Upstairs, the grand OPEN-TO-ABOVE stairway leads to a spacious 2nd level w/3 generous bedrms, a full 4pc bath, & a convenient walk-in laundry rm. The impressive primary retreat features a walk-in closet & elegant 4pc ensuite w/quartz counters & tile flooring. An unfinished bsmnt awaits your personal touch & provides endless potential for future development - gym, rec rm or play space! Enjoy a SE-facing rear deck, OVERSIZED double attached garage, AC, plus low maintenance living w/landscaping & snow removal INCLUDED for year round comfort. LOW condo fees & unbeatable access to Windermere/Keswick amenities, top schools, ponds, trails, parks & Henday. Fully move-in ready, this is a must see! (id:63502)
Maxwell Polaris
6117 Crawford Dr Sw
Edmonton, Alberta
NO CARPET, RAVINE-facing triple-income property! MAIN HOME + LEGAL BASEMENT SUITE + GARAGE SUITE—ideal turn-key Airbnb or rental investment in CHAPPELE AREA offering 3,776 sq ft of finished living space. The main floor features a BEDROOM with full bath, plus a FLEX room/DEN , making it ideal for guests, parents, or a home office. The open layout showcases a bright kitchen, dining area, and spacious living room offering a seamless flow. Upstairs, find three bedrooms including a luxurious primary suite with ensuite and walk-in closet, a bonus room, and laundry for convenience. The legal BASEMENT SUITE has a SEPERATE side entrance, two bedrooms, a full kitchen, bath, laundry, and a flex room — perfect for tenants or extended family. The GARAGE SUITE adds two bedrooms, a full bath, kitchen, and private entrance above the double oversized garage, maximizing both functionality and income potential. ALL APLIANCES AND LANDSCAPING ARE INCLUDED making this complete TURNKEY investment or multigenerational home. (id:63502)
RE/MAX Excellence

