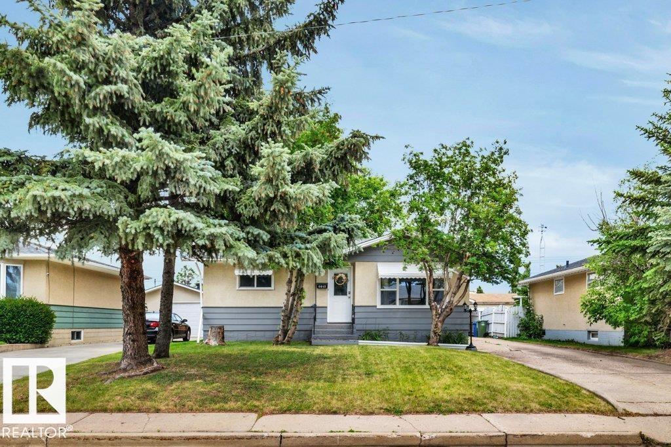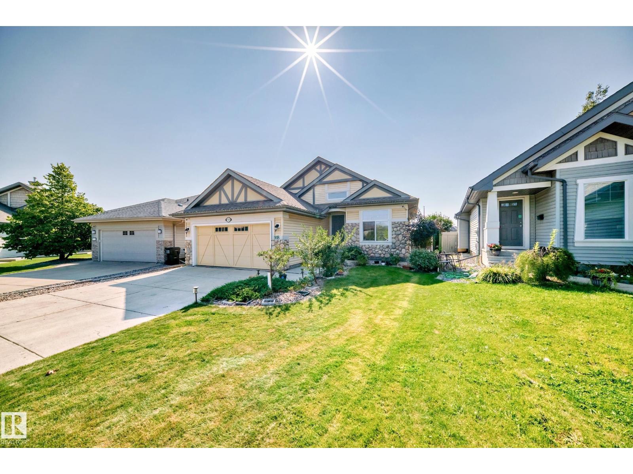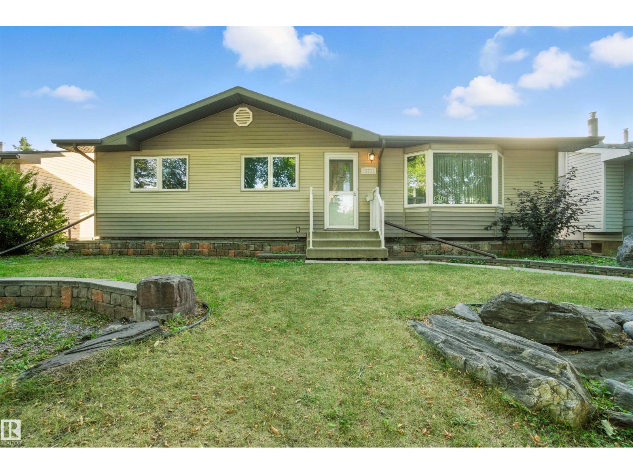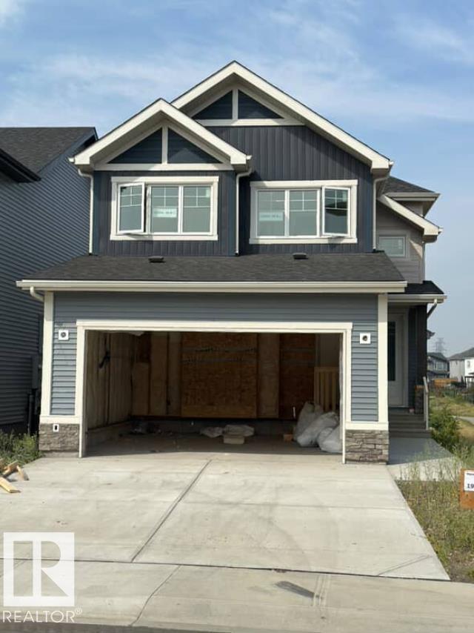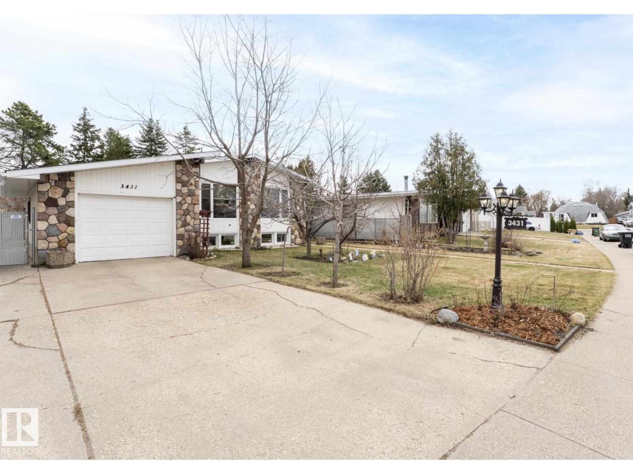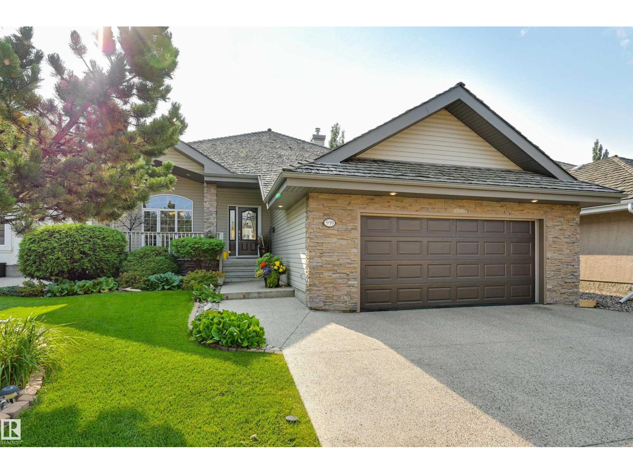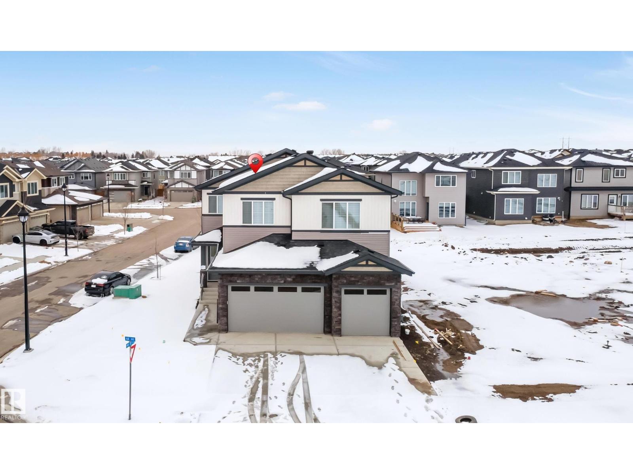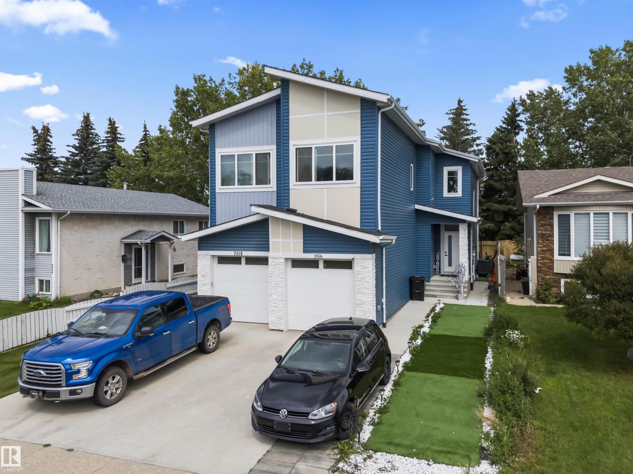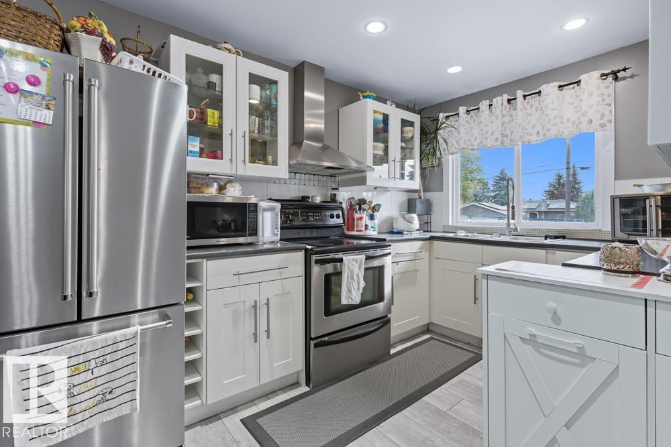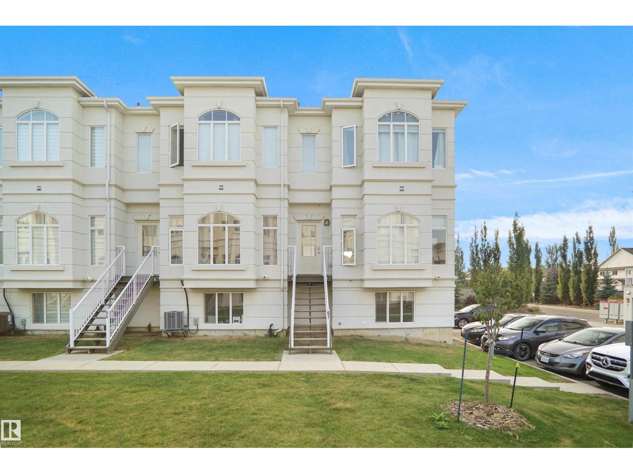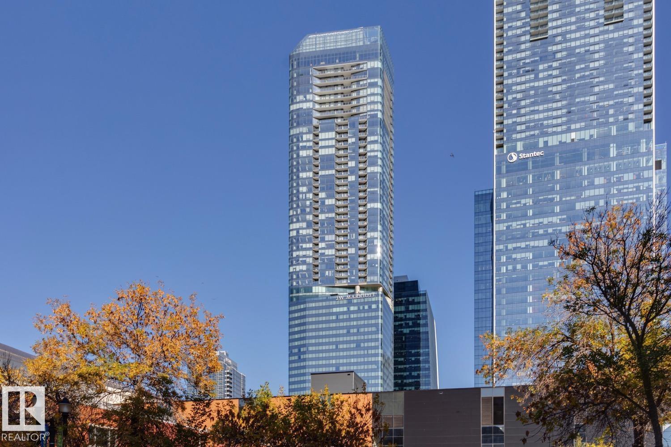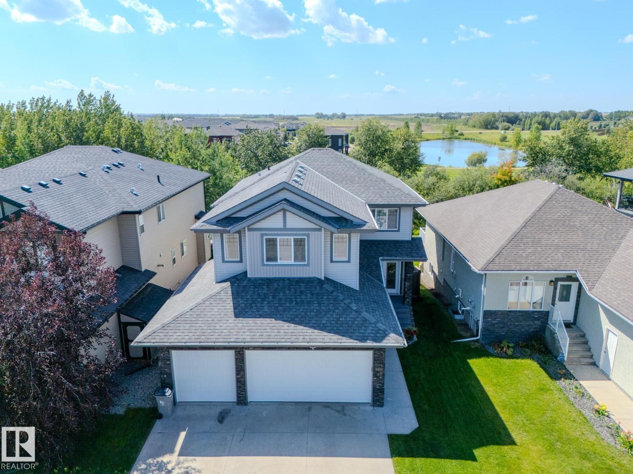4017 52 St.
Wetaskiwin, Alberta
This Cozy, well-maintained bungalow 2/2 bedroom home offers the perfect blend of comfort and convenience. Located in a quiet family friendly neighborhood, close to schools, Spacious Bedrooms, Fully Developed Basement, ideal for additional living space and storage. Beautifully Refurbished cabinets ,Updated Fridge and Induction Electric Stove, Vinyl Windows for improved insulation and energy efficiency. Fully Fenced Yard, Great for pets or outdoor activates. Rear East facing Deck for that morning coffee just off the Kitchen. Double Garage with front and rear over head doors. Move-in Ready. Within walking distance of Schools and shopping. This home offers everything you need for comfortable, everyday living. Whether you're retiring or just starting out this is the perfect place you'd love to call home. GET READY TO MOVE. (id:63502)
Century 21 All Stars Realty Ltd
918 Chahley Cr Nw
Edmonton, Alberta
Welcome to this beautiful air conditioned TWO plus TWO Bedrooms and a DEN bungalow located in the prestigious Cameron Heights community, offering over 2800 square feet of living space, including a fully finished basement. The main floor boasts an open design with hardwood flooring, vaulted ceilings, skylight and many windows allowing lots of natural light. The large living room features a gas fireplace and large windows. The Kitchen is equipped with ample cabinetry, a corner pantry, a massive island, granite countertops with custom cabinetry, built-in-stainless steel appliances. The spacious Primary Bedroom can accommodate a full King size bed, boasts a walk in closet, and bright ensuite with soaker tub. The second bedroom, den, four-piece bath and the main floor laundry complete this level. The fully finished basement has a large rec area with gas fireplace, 2 large bedrooms, a luxurious bath with enclosed jacuzzi/steam shower, storage and mechanical room. Great location with parks, trails and ravines. (id:63502)
Initia Real Estate
15711 89 Av Nw
Edmonton, Alberta
Opportunity check: West Meadowlark Park bungalow that’s built for both living and investing. Upstairs you’ve got 3 bright bedrooms, fresh flooring, updated kitchen, modern paint, and classic hardwood hiding under the carpet. Downstairs, the partly finished basement is rocking its own kitchen, bedroom, bath + rec space. The heavy lifting Already done. Shingles, vinyl windows, exterior doors, siding, furnace + landscaping all upgraded. Double garage with overhead door, fenced yard, and plenty of space for family BBQs or future garden goals. And the location? 10/10. Walk to Meadowlark Mall, schools, parks, and the future LRT station — meaning this property isn’t just a home, it’s a long-term wealth play with built-in tenant demand. Perfect for first-time buyers who want affordability + cash flow, or investors stacking doors and chasing ROI. (id:63502)
Cir Realty
19034 20a Ave Nw
Edmonton, Alberta
Your dream home is taking shape! This beautifully designed 1974 sq. ft. walkout home, where interior finishing is underway. When complete, it will feature 6 bedrooms, including a 2-bedroom legal suite in the basement with a separate side entrance. Oversized windows are designed to bring in abundant natural light, complementing the spacious open-concept layout. The main floor includes a flex office/bedroom with a full washroom, ideal for multi-generational living, guests, or a convenient work-from-home setup. Upstairs, the primary suite will provide a private retreat with its own ensuite, while additional bedrooms will offer comfort and functionality. A large upper deck is designed for summer barbecues or quiet evenings overlooking the view. This home offers style, space, and versatility. The 2025 property tax is to be assessed. The area size has been calculated by applying the RMS to the blueprints provided by the builder. (id:63502)
Exp Realty
3431 86 St Nw
Edmonton, Alberta
This is the one you’ve been waiting for! Step into this welcoming home featuring 3 bedrooms on the main floor and a fully finished basement with an extra bedroom, a great fit for first-time buyers, growing families, or smart investors. Located in family-friendly Richfield, you’ll love the convenience of being close to schools, playgrounds, shopping centers, Grey Nuns Hospital, and more. Outside, the home greets you with fruit-bearing apple and plum trees in the front yard, plus a spacious backyard with a greenhouse and deck, perfect for gardening, BBQs, or simply relaxing. Inside, the open-concept living room with large windows fills the space with natural light, just right for your morning coffee while watching the kids play. The basement offers a cozy family room and bar area for movie nights or entertaining. Move-in ready with all the essentials in place. (id:63502)
Cir Realty
939 Haliburton Rd Nw
Edmonton, Alberta
Located in College Woods, this fully finished home offers over 3,000 sq.ft. of living space with thoughtful upgrades throughout. The front veranda welcomes you & hardwood leads past formal dining room into the open concept kitchen with island & breakfast bar, granite counters, pantry, SS appliances, & breakfast nook overlooking the maintenance-free deck & sunny south-facing backyard. You will enjoy the natural light while sitting in the great room with gas fireplace. Enjoy the beautiful backyard view also from your primary bedroom with walk-in closet & 4-pc ensuite. Spacious second bedroom, & full bath, plus laundry complete the main floor. The lower level is perfect for entertaining: wet bar, family/TV room, games area with pool table, two additional bedrooms, & full bath. Enjoy 9 ft ceilings on both levels, abundance of natural light, A/C & in-floor heat, & U/G sprinklers, aggregate driveway. The fully finished double garage has a rubber floor. Quiet location close to trails, parks, & all amenities. (id:63502)
RE/MAX Excellence
4000 44 Av
Beaumont, Alberta
**CORNER LOT**BIG WINDOWS**FULLY UPGRADED**BEAUMONT TRIOMPH NEIGHBOURHOOD** This custom-built home features 5 bedrooms and 4 bathrooms, located on a spacious 38-pocket lot with a triple garage. It offers a bright, open to Below which give ample space, main floor with a full bedroom and bath, spice kitchen, covered deck. The upper level includes a large bonus room, a luxurious master bedroom with an indented ceiling and feature wall, and 4 additional bedrooms. Situated in the desirable Triomph neighborhood, this home combines style, space, and a prime location. Side entry to basement and you can finish basement with your personal touch. (id:63502)
Nationwide Realty Corp
3516 33 Ave Nw
Edmonton, Alberta
**Stunning Half Duplex in Bissett – 1,451 Sq Ft of Modern Luxury!** This beautifully designed half duplex in Bissett offers exceptional finishes and an unbeatable location near 34 Ave & 34 Street. Perfect for families, it’s just steps away from two schools, two daycares, and public transit. The main floor features a modern open-concept layout with a spacious living area, dining room, and a sleek kitchen with glossy white cabinets. Upstairs, you’ll find a bonus room, two well-sized bedrooms with a shared bathroom, and a master suite with a walk-in closet and private ensuite. Plus, the laundry room is conveniently located on the second floor. Some of the upgrades include open foyer with metal spindle railing, beautiful backsplash, upgrades lighting, insulated attached garage. The fully finished basement with separate side entry includes a bedroom, full bath, stacked laundry and second kitchen. A/C beats the heat in summers. Best of all NO COMMON WALL BETWEEN EACH SIDE OF THE DUPLEX! A MUST SEE property. (id:63502)
Royal LePage Arteam Realty
9211 69 St Nw
Edmonton, Alberta
Charming 5-bedroom bungalow in the highly sought-after community of Ottewell! This 1,062 sq ft detached home features 3 bedrooms up, 2 down, and 2 full bathrooms. Enjoy numerous updates over the years including new flooring, fresh paint, and a hot water tank replaced just last year. The bright main floor offers a spacious living area and a functional kitchen, while the fully finished basement provides extra living space, ideal for guests, a home office, or growing families. Step outside to a large backyard—perfect for entertaining, gardening, or future development. Located on a quiet street close to schools, parks, shopping, and easy access to downtown. A great opportunity in a family-friendly, mature neighborhood! (id:63502)
Rite Realty
#67 723 172 St Sw
Edmonton, Alberta
Welcome to this beautifully maintained END UNIT 2-STOREY TOWNHOME in the heart of Windermere - LANGDALE. Built in 2017 and offering over 1,900 sq.ft. of total living space! Features include 4 bedrooms, 3.5 bathrooms, and a double attached garage. The main and upper floors offers approximately 1,540 sq.ft. of living space above grade, while the fully finished basement adds an additional 365 sq.ft., complete with a bedroom and full bathroom—ideal for home office, guests or extended family seeking privacy. Enjoy an EAST-FACING home with a bright open layout, modern finishes, and a HUGE BALCONY, perfect for entertaining. Located in a quiet, beautifully kept STUCCO EXTERIOR condo complex, with visitor parking right next to the home for added convenience. Steps to shopping, schools, parks, and with quick access to major highways. Approximately 20-25 minutes to Edmonton International Airport. A fantastic home in a highly desirable location!! (id:63502)
Royal LePage Noralta Real Estate
#4503 10360 102 Nw Nw
Edmonton, Alberta
Spacious 2 BEDROOM+DEN, available at the Legends Private Residences! Appreciate beautiful RIVER VALLEY VIEWS from this high-floor East exposure, which clears Edmonton Tower. Favorite features include: High-Gloss Kitchen with Full-Size Integrated Appliances (gas), King-Size Primary Suite with Luxury Ensuite (walk-in shower + tub), roomy Interior Den/or Walk-In Pantry. Modern Luxuries include: Floor-to-Ceiling Windows, Tile Surfaces in Baths, Convenient In-Suite Laundry, and Individual Temperate Control (heat/ac). There’s More - ICE District’s central location encourages a walk-indoors experience with pedway access to Rogers Place, the financial core, groceries, public transit + so much more. Residents enjoy a variety of JW Marriott’s shared facilities, including an indoor pool, steam room and ARCHETYPE Fitness Facility. Additional services include 24/7 concierge/security presence, private resident lounge, outdoor dog-run and numerous dining choices at your doorstep! (id:63502)
Mcleod Realty & Management Ltd
5420 64 St
Beaumont, Alberta
Welcome to this stunning, fully finished walk-out two-story home on a family-friendly street, backing onto a walking path and trees. The upper level features 4 bedrooms -including a luxurious primary with a 5 pc ensuite and walk-in closet, upstairs laundry and a spacious bonus room perfect for entertaining. The main floor offers an open-concept layout with an upgraded kitchen, bright living and dining area, and a dedicated office ideal for working from home. The fully finished basement has recent upgrades, including a new 3-piece bath, new flooring, and a home gym that could easily be converted into a 5th bedroom. Additional updates include fresh paint, high-end carpeting, and a new back patio with a hot tub. A/C, heated triple garage with 220-volt wiring, and showcase exterior lighting. Located within walking distance to a K-9 school, parks, rec centre and shopping. This meticulously maintained home truly has it all! (id:63502)
RE/MAX Elite
