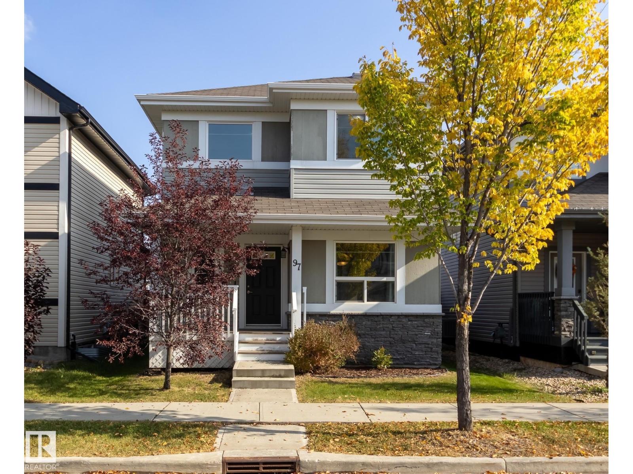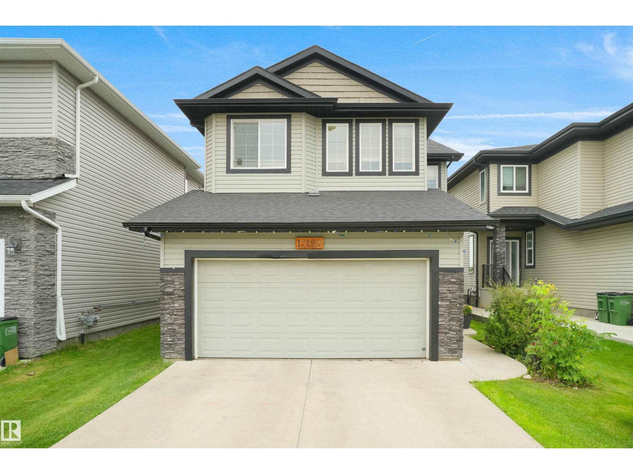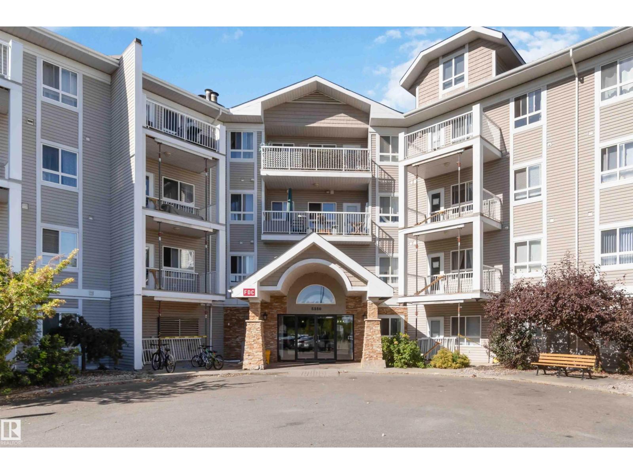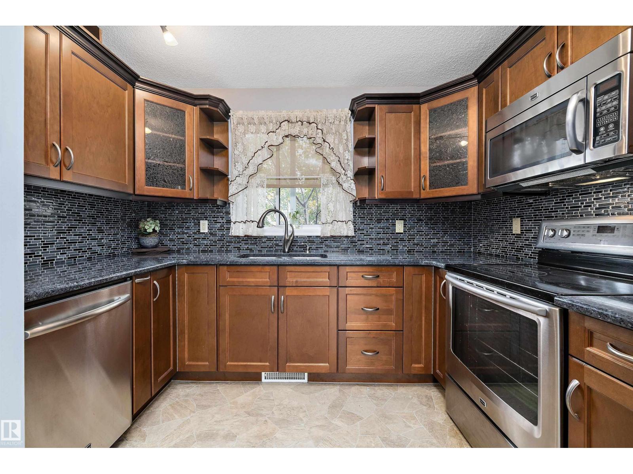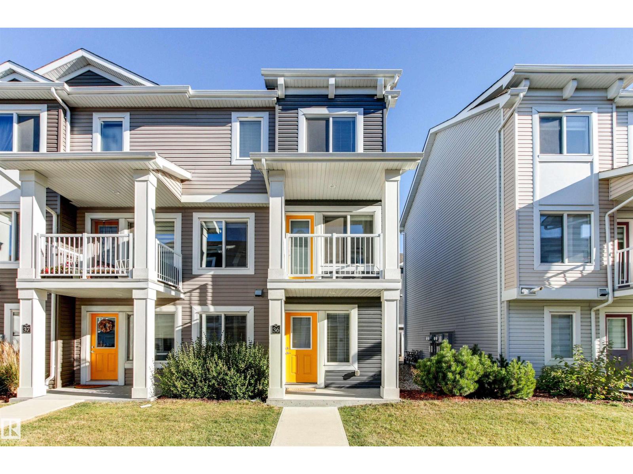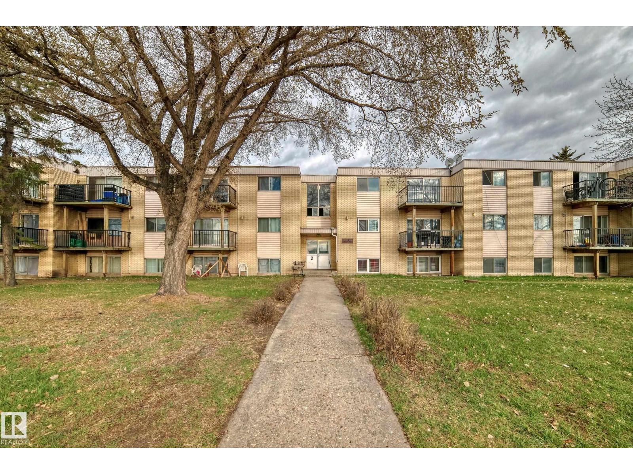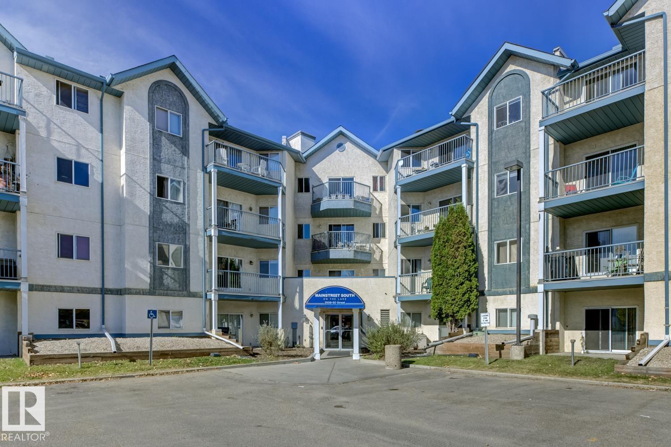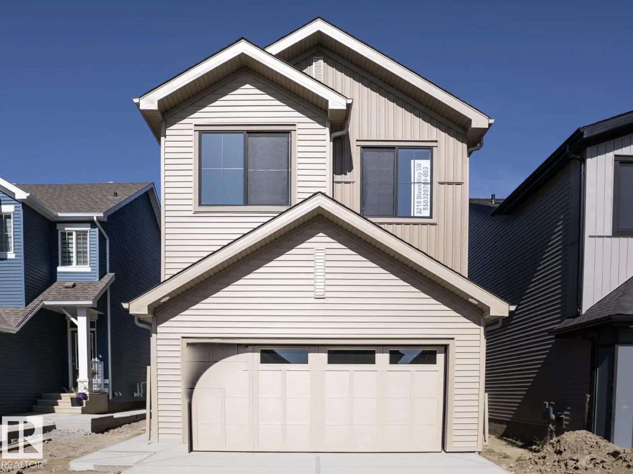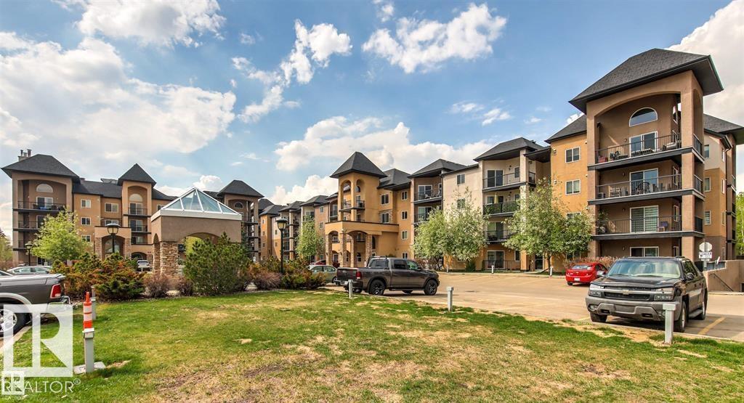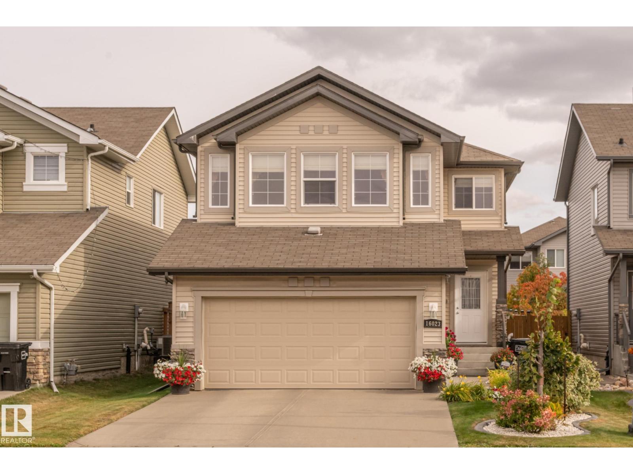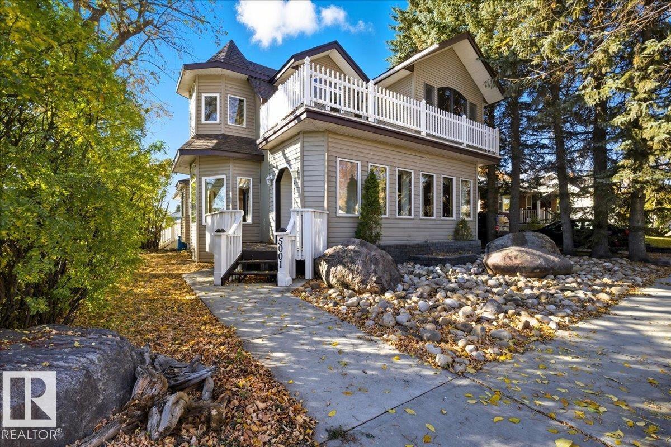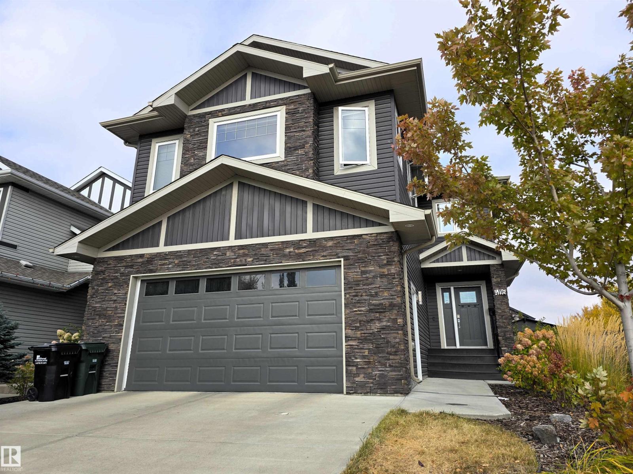97 Santana Crescent
Fort Saskatchewan, Alberta
This home truly has it all—convenient access to schools, shopping centers, and scenic walking trails. A HEATED double garage that offers plenty of space for your vehicles, while central AIR CONDITIONING keeps you cool and comfortable all summer long. Step inside and discover a spacious 3-bedroom, 2.5-bath, two-story layout designed for both family living and entertaining. The open-concept main floor features generous room for a large dining table, perfect for hosting gatherings. Upstairs, the primary suite is a true retreat, with space for a king-sized bed, a large walk-in closet, and a private ensuite bath. Two additional bedrooms offer ample space and storage, ideal for children, guests, or a home office. The main-floor laundry room adds everyday convenience—no more hauling laundry to the basement! Speaking of which, the unspoiled basement is a blank canvas, ready for your personal touch. Outside, enjoy fresh air in the fully landscaped yard, complete with a deck for relaxing or entertaining. (id:63502)
Schmidt Realty Group Inc
15160 16 St Nw
Edmonton, Alberta
Welcome to your dream home! This stunning 1,975 sq ft two-story perfectly blends style, comfort, and practicality. The chef’s kitchen boasts brand-new 2025 appliances, including an induction stove, microwave hood fan, and a spacious fridge with ice and water dispenser. Upstairs features 3 generous bedrooms, 2 full baths, plus a main-floor half bath. The partially finished basement includes plumbing for a future bathroom. Step outside to a massive 12'x21' deck—ideal for entertaining—and enjoy raspberry and haskap bushes in your yard. Two sheds (custom with wide doors + 7'x7' vinyl) provide ample storage. With central A/C (2023), a heated garage (2024) with smart door, and easy access to top schools, shopping, and the Anthony Henday, this move-in-ready home truly has it all! (id:63502)
Maxwell Polaris
#324 5350 199 St Nw
Edmonton, Alberta
FANTASTIC VALUE in The Hamptons! This bright 2 bed/2 bath condo in Park Place Hamptons comes with 2 titled parking stalls and in-suite laundry with large storage. The open floor plan features new vinyl plank flooring throughout the entire unit, with a spacious eat-in kitchen, generous living room, and access to a private deck, perfect for BBQs or relaxing. The primary suite offers a walk-through closet and 4pc ensuite, while the second bedroom is equally roomy. Big windows bring in loads of natural light throughout. Well-maintained building with wide hallways and elevators, plus condo fees include heat, water, and more. Conveniently close to shopping, dining, trails, and quick connections to the Henday, Whitemud, and West Edmonton Mall. A move-in ready home in a great community! (id:63502)
RE/MAX Professionals
4420 36a St Nw
Edmonton, Alberta
Check out this KINISKI GARDENS 4 level split on a HIGH,TREED, OVERSIZED PIE LOT in a CUL DE SAC with a DOUBLE DETACHED GARAGE. The foyer leads into a spacious L-SHAPED LIVING ROOM and FORMAL DINING ROOM with BRAND NEW CARPET! The kitchen has been upgraded & updated & features RICH MAPLE CABINETS, GRANITE COUNTERS, a MOSAIC BACK SPLASH, NEWER STAINLESS APPLIANCES plus the sunny BREAKFAST NOOK provides access to the deck & oversized yard. Up to the 3 bedrooms & a 4 piece bathroom with UPDATED TUB. The THIRD LEVEL features a lovely WOODBURNING FIREPLACE in a cozy family/games room featuring lots of natural light, a 3 piece bath with shower & handy laundry area complete this level. The basement is undeveloped, has a NEWER HOT WATER TANK & has a layout perfect for future development! The yard has a wrap around deck, mature trees & landscaping, a shed and oversized garage! The shingles have been done recently plus there is NO POLY B PLUMBING in this lovely home, it is ready to just MOVE IN & ENJOY! (id:63502)
RE/MAX Elite
#36 330 Bulyea Rd Nw
Edmonton, Alberta
Nestled in the serene Bulyea Heights community, this impeccably maintained 1470 sqft end-unit townhouse offers a tranquil retreat with a sunny disposition. This home features a double attached garage and is steps away from the school and the community center. The second floor dazzles with an open-concept living and dining area, bathed in natural light from numerous windows. The modern kitchen, equipped with stainless steel appliances, is ideal for entertaining. Upstairs, two generous bedrooms, a 4-pc bath, and convenient upper-floor laundry await, alongside a primary suite with a walk-in closet and 3-pc ensuite. Enjoy the quiet location, ease of access to Whitemud Dr & Anthony Henday, also shopping and playground around, making it an ideal family home. (id:63502)
Homes & Gardens Real Estate Limited
#4c 5715 133 Nw
Edmonton, Alberta
Conveniently located 2 bedroom UPGRADED suite with modern flooring, tile and paint. Spacious living room with upgraded large window that has views of the courtyard. Renovated kitchen with lots of cabinetry and a dining area. Fridge and stove are included. Updated full 4 piece bathroom. Large primary bedroom, ample sized second bedroom and storage room. Close to Belvedere LRT, great restaurants, Manning Crossing shopping, Manning Town Centre shopping, Costco, Superstore and Walmart. Excellent location. Low condo fees include heat and water. This home is perfect for the investor or first time home buyer. Come see for yourself! (id:63502)
Initia Real Estate
#105 2508 50 St Nw
Edmonton, Alberta
This home's LOCATION COULDN'T BE MORE IDEAL! Situated in the heart of Mill Woods, it's a stone's throw from Mill Woods Town Centre, restaurants, parks, a pond, an LRT/bus station, a library, Grey Nuns Hospital, and numerous other amenities. This West-facing unit has been cared for by the owners and features in-suite laundry and plenty of living space. The home offers 2 sizeable bedrooms, a 4pc bathroom, and features newer paint, countertops, cabinet doors, and vanity. You can enjoy the quiet outdoors and a wonderful view from the patio. The complex is well maintained and offers plenty of visitor parking. If you are looking for an affordable home in a great location, you've come to the right place! (id:63502)
RE/MAX Elite
3218 Dixon Wy Sw
Edmonton, Alberta
Step into The Eiffel, a stunning 2,076 sq. ft. home designed for modern living. With 4 bedrooms, 3 bathrooms, and a variety of functional spaces, this home blends style and versatility effortlessly. The main floor features a main floor bedroom room, perfect for a home office, playroom, or additional living space. The open-to-above design in the great room creates a bright, airy atmosphere, enhancing the home’s spacious feel. The kitchen flows seamlessly into the dining and living areas, making it ideal for entertaining. Upstairs, a spacious bonus room offers additional relaxation space, while the primary suite boasts a luxurious ensuite and walk-in closet. Two additional bedrooms and a full bathroom complete the second floor, providing comfort for the whole family. (id:63502)
Century 21 Leading
#211 14608 125 St Nw
Edmonton, Alberta
Excellent condition condo in Palisade Pointe Villas! This spacious 2-bedroom, 2-bathroom unit offers a functional layout with underground parking, storage, and A/C. Perfectly situated facing a quiet, treed greenspace, you’ll enjoy privacy and serene views from every window and the balcony. The open living area features maple flooring and cabinetry, stainless steel appliances, tile backsplash, and plenty of natural light. Both bedrooms have plush carpet, and the primary suite is huge—complete with a walk-in closet and a unique 5-piece ensuite. The building is exceptionally well-managed, showcasing a spotless lobby and welcoming common areas. The titled parking stall with storage cage is ideally located right across from the elevator. Conveniently located within walking distance to shopping, restaurants, and amenities, with easy access to major routes. Just move in and enjoy the comfort, convenience, and luxury of condo living at its best! (id:63502)
Sterling Real Estate
16023 138 St Nw
Edmonton, Alberta
This exceptional open-concept home in the desirable community of Carlton offers over 2,300 sq ft of beautifully designed living space. Ideally located near schools, parks, playgrounds, and shopping, it combines comfort and convenience. The main floor features a bright living room with large windows and a cozy gas fireplace, a modern kitchen with stainless steel appliances, a walk-in pantry, and a spacious dining area that leads to a large composite deck with gazebo. The backyard includes space for activities, a garden area, and a shed. A welcoming front entry, two-piece bath, and laundry area complete the main level. Upstairs, enjoy a large bonus room for larger gatherings or just good movie, a luxurious primary suite with five-piece ensuite, two additional bedrooms, and a four-piece bath. The fully finished basement with 9' ceilings adds a generous family room, two more bedrooms, and another full bath. With its thoughtful layout, stylish finishes, and prime location, this home truly has it all. (id:63502)
Maxwell Devonshire Realty
5001 42 Av
Wetaskiwin, Alberta
Charming 2-Storey Character Home! Step into timeless charm w/ this unique & beautifully maintained home, featuring a welcoming enclosed front porch & spacious back veranda, perfect for relaxing. Inside, you will fall in love w/ the custom kitchen (Wood Art) boasting solid oak cabinetry & mosaic tile flooring— perfect for the home chef. The formal dining room shines w/hardwood floors & a vintage chandelier, while the cozy living room includes a den/office space for added flexibility. Upstairs, discover a loft-style layout w/ 2 unique bedrooms including a spacious primary suite w/ built-in cabinetry, custom solid wood bed, 4-pc ensuite, w/i closet & private balcony. The 2nd room is bright & unique w/ octagonal ceiling & 2nd staircase to the main floor. The partially finished basement offers a workshop, laundry, 3-pc bath & loads of storage. Recent updates include a newer furnace & tankless hot water system. The landscaped, partially fenced yard offers mature trees for privacy, space for parking, and a playh (id:63502)
Royal LePage Parkland Agencies
4116 Summerland Dr
Sherwood Park, Alberta
Show Home Quality! This stunning home is fully finished, fenced, landscaped, and designed with a floor plan you’ll love. A spacious foyer welcomes you, leading to a massive walk-through mudroom off the oversized garage. The living room showcases a sleek tiled fireplace and flows seamlessly into the custom gourmet two tone kitchen with granite counters, & stainless steel appliances. Upstairs, bonus room with vaulted ceilings & built-in speakers offers the perfect retreat. The luxurious primary suite boasts a fireplace, walk-in closet and spa-inspired ensuite with heated floors, deep soaker tub, dbl shower, & dual vanities. Two generous bedrooms share a Jack & Jill bath. Convenient upper floor laundry. Quality finishes include 9’ ceilings, premium flooring, and thoughtful details throughout. The fully developed basement features a wet bar, family room & 3rd fireplace, 4th bedroom, & 4pc bath. This beautifully modern crafted home delivers elegance, functionality, & an unbeatable Summerwood location! (id:63502)
RE/MAX Excellence
