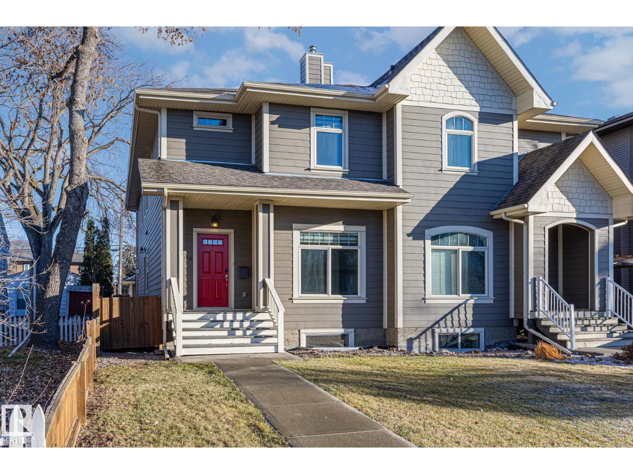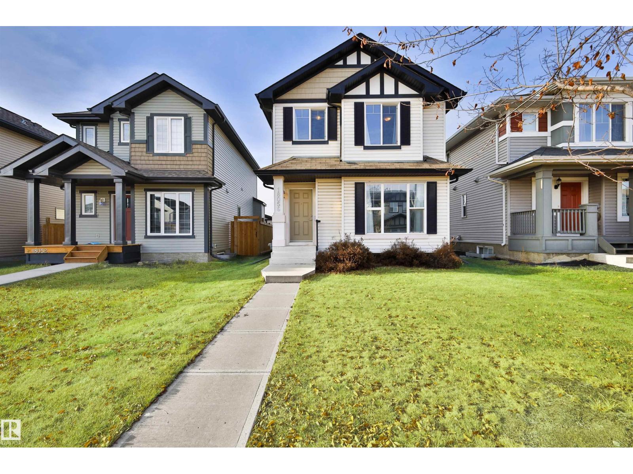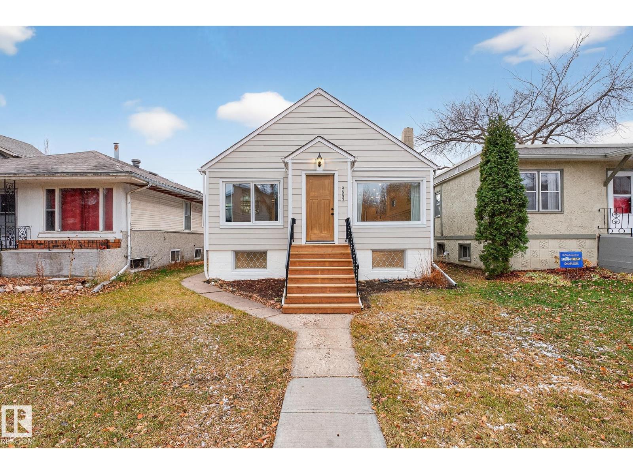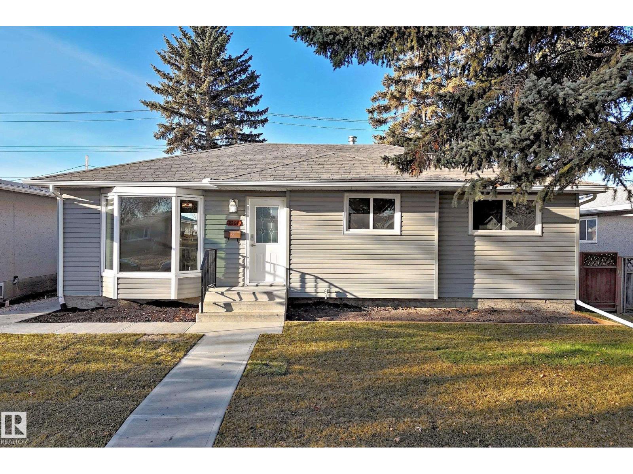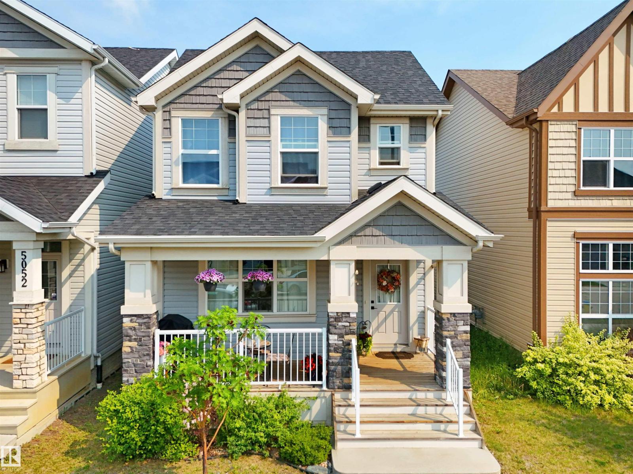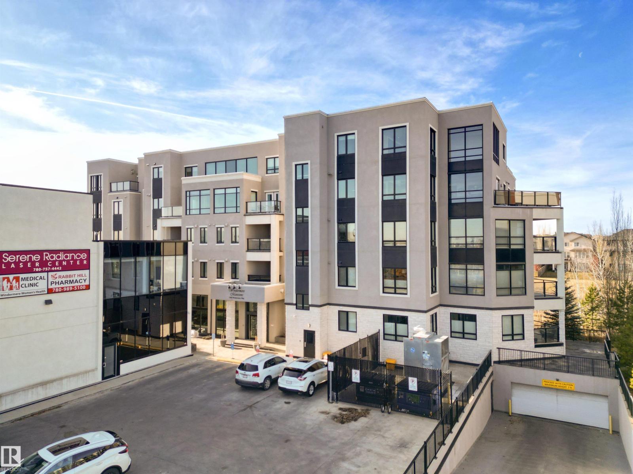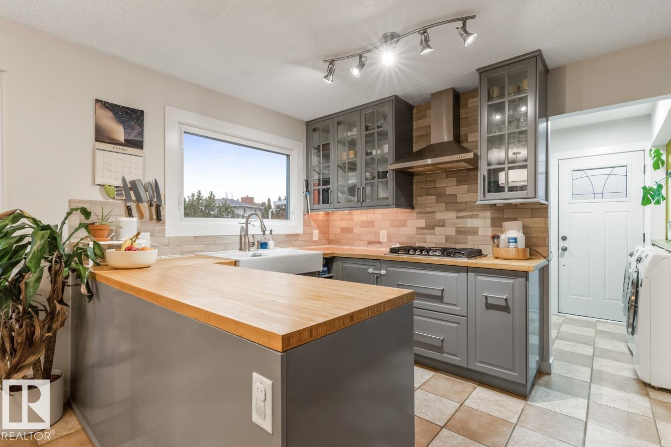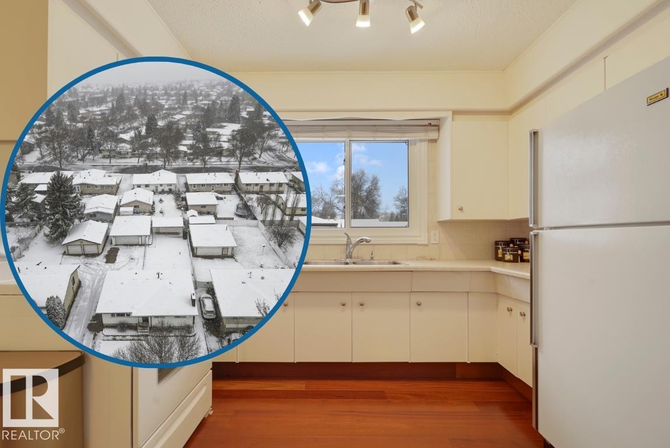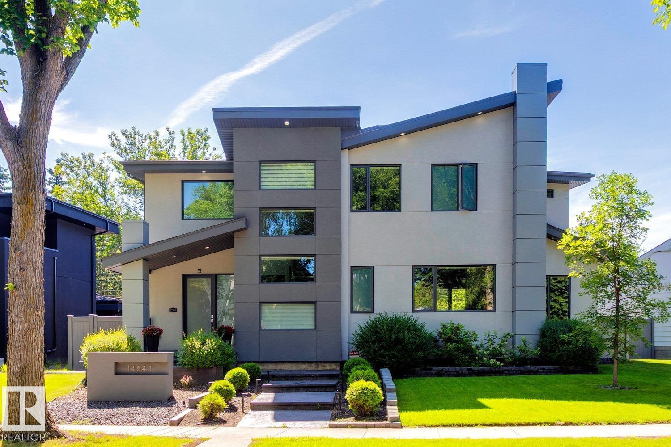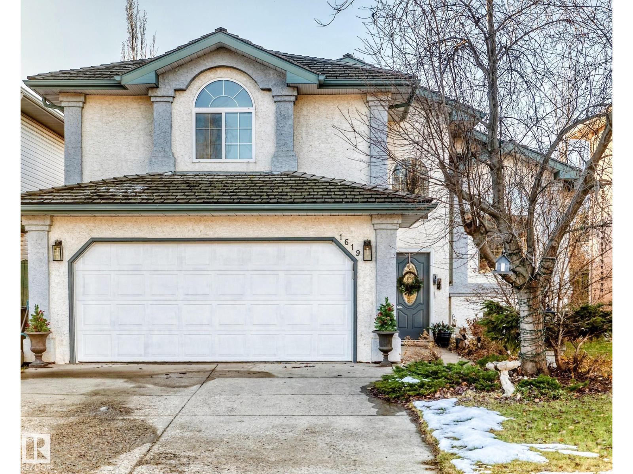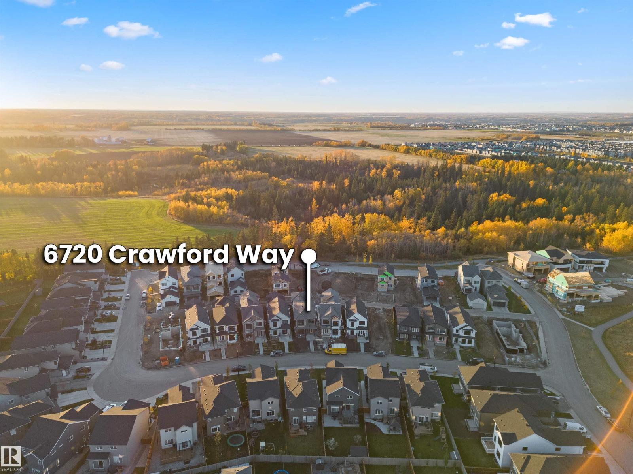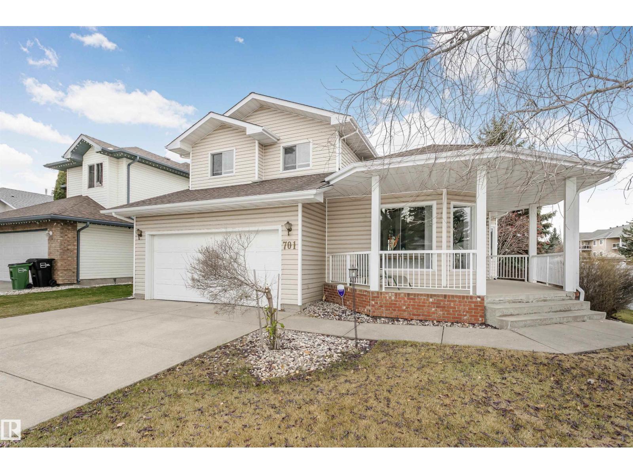7317 106 St Nw
Edmonton, Alberta
Spacious, well maintained, half duplex with 2 bedroom basement with separate kitchen, laundry and side entrance in the heart of Queen Alexandra! Walking distance to schools, parks, Whyte Ave and UofA! 2100 square feet above ground with 9’ ceilings and Hardwood on main floor, plus main floor office/den. Other perks include a large open concept kitchen/dining and living room with a gas fireplace and oversized east facing windows. Upstairs you'll find a large primary bedroom with a 4 piece ensuite, and a walk-in closet, plus 2 additional bedrooms, 4 piece bath with soaker tub and laundry room! This well maintained home has new carpets and paint throughout, central A/C and a high efficiency furnace, complimented by quality Hardy Board siding! The East facing backyard offers a 200 square foot deck, mature trees, a well built fence and plenty of private yard space with a paved walkway to the Double car garage. This is a turn key home, close to amenities in a fantastic neighborhood! (id:63502)
Logic Realty
18056 89 St Nw
Edmonton, Alberta
Lovely 2 storey home in family-friendly Klarvatten! This well maintained 1,384 sq ft property, built in 2013 and owned by the original owners, offers 3 bedrooms and 2.1 baths. The main floor features hardwood flooring and a bright, functional layout. Upstairs includes a comfortable primary bedroom with ensuite and a walk in closet, plus two additional bedrooms and a full bath. The unfinished basement provides great potential for future development. Enjoy a semi-fenced yard and a double detached garage. Located in a quiet north side neighbourhood close to schools, public transit, parks, and shopping. Perfect for families or first time buyers. Move in ready with plenty of room to grow! (id:63502)
RE/MAX River City
9653 83 Av Nw
Edmonton, Alberta
This beautifully restored Strathcona bungalow blends 1940s charm with a full modern overhaul. Nearly every major system has been updated—new electrical, plumbing, HVAC, hot water tank, triple-pane windows, appliances, siding, decks, fencing, and a relined sewer with backflow valve. Inside, the main floor offers a spacious primary bedroom with a walk-in closet and a stunning 4-piece bath featuring dual sinks, a walk-in shower, and a private water closet. The thoughtfully renovated kitchen showcases gorgeous finishes and smart design, opening into bright living space. The fully finished basement adds two bedrooms and a renovated full bathroom. Outside, enjoy a large backyard with a new deck and fence, mature trees, and a single garage. Just one block from the ravine and steps from the growing “East Whyte Avenue,” this home offers low-maintenance, modern living in a prime location. (id:63502)
RE/MAX Excellence
8108 163 St Nw
Edmonton, Alberta
Location, Location - this perfect location backs onto Elmwood Community League & Elementary + Hillcrest junior hgh public school, H. E. Beriault catholic junior high. More schools a few blocks walk, Fantastic Family Neighborhood. Many More Upgrades with this Beautiful 5 bedrooms bungalow that has style, comfort, and functionality! The main floor features New Modern vinyl plank flooring throughout, a bright & spacious living area, corian counters kitchen with lots of upgraded cabinetry, a New Gorgeous 4 piece main floor washroom. The fully finished basement w New Carpet flooring has versatility w two additional bedrooms, super reovated 2nd washroom, large family room, extra storage. Enjoy the large double detached garage, private west fenced backyard, New Super Size Stone Patio ideal for relaxing or entertaining. More Upgrades of New Shingles + Eaves, New front yard landscape, newer windows. A Must View Property. This Quick Possession Renovated Home is Move-In Ready and has Great Value !!! NEW, NEW, NEW (id:63502)
Coldwell Banker Mountain Central
5050 Andison Cl Sw
Edmonton, Alberta
Welcome to this well-kept 3-bedroom, 2.5-bath detached home in the desirable community of Allard. The bright, open-concept main floor features a welcoming living area with views of the front yard with adjoining dining area. A stylish U-shaped corner kitchen offers plenty of natural light through its windows and comes equipped with stainless steel appliances including a gas stove, ample cabinetry, and a built-in wine rack. A convenient powder room completes the main level. Upstairs, the spacious primary bedroom includes a walk-in closet and private ensuite, while two additional bedrooms, loft and a full bath provide space for the whole family. The unfinished basement awaits your personal touch. Step outside to a landscaped backyard perfect for outdoor enjoyment. Located near top-rated schools such as Dr. Lila Fahlman K–9 and Dr. Anne Anderson High School, with nearby parks, playgrounds, and shopping at Heritage Valley Town Centre. Easy access to James Mowatt Trail and Anthony Henday Drive. (id:63502)
Save Max Edge
#408 1350 Windermere Wy Sw
Edmonton, Alberta
An Exceptional two-level penthouse offering upscale living in one of Edmonton’s most sought-after communities. Step inside to a beautifully designed kitchen featuring an oversized granite island, stainless steel appliances, and ample cabinetry — perfect for hosting or casual dining alike. The main floor offers an inviting living room, a bedroom with its own private ensuite, and access to a spacious deck ideal for relaxing. Upstairs, you’ll find a stylish flex space complete with a wet bar, half bath, and direct access to your private west-facing rooftop patio. Outfitted with an outdoor kitchen and BBQ station, this space is perfect for enjoying stunning sunsets and gatherings with friends. The primary suite delivers true luxury with a 5-piece spa-inspired ensuite and a walk-in closet featuring custom built-ins. This remarkable unit includes 2 underground parking stalls, each accompanied by its own private storage unit. Building offers premium amenities, including private lounge and fitness centre. (id:63502)
RE/MAX Elite
6815 11 Av Nw
Edmonton, Alberta
This 1,835 sq ft FULLY finished and beautifully renovated 2 Storey home is truly MOVE-IN READY! Spacious inside and out, this property shows a perfect 10/10! Newer flooring, windows, shingles, kitchen, vanities, fixtures, baseboards, interior and exterior doors, appliances, furnace, and fresh paint throughout. The finished garage is a dream with epoxy floors and radiant heat. Upstairs, you’ll find the stunning owner’s suite featuring a newly renovated ensuite complete with a modern stand-up shower, plus two LARGE spare bedrooms and a refreshed main bath. The main floor offers two generous living spaces, one showcasing a renovated gas-fireplace with a brand-new brick mantle, a bright and open kitchen/dining area, convenient laundry, and a 2pc bath. Downstairs boasts a spacious rec room, den/workspace, gym area, storage, and 3 pcs bath, plenty of room for family and guests alike! Outside, enjoy your huge west-facing yard, peaceful and private, with a spacious deck and firepit perfect for entertaining! (id:63502)
The Foundry Real Estate Company Ltd
6208 149 Av Nw
Edmonton, Alberta
This McLeod bungalow is a smart match for families looking to keep their budget in check. Visit the REALTOR®’s website for full details. With 3 bedrooms upstairs, a fully finished basement, & an oversized double detached garage, this bungalow sits on a generous 600m²+ lot in a mature neighbourhood with tree-lined streets. Thoughtful upgrades include vinyl windows throughout the main floor, new carpet (2019), new shingles (2022), & new eavestroughs (2025). Bonus: a large permitted shed has its own foundation. For a future upside, the back door is setup for separate entrance & the mechanical room is large enough for a second furnace which could lead to a secondary suite. Location-wise, you’re within walking distance of Londonderry Mall, M.E. LaZerte High School, & McLeod Park. Costco & Manning Crossing are just a short drive away, & access to public transit is excellent. If you’re after a detached home that checks the boxes without shared walls, condo fees, or HOA rules, this might just be your next move. (id:63502)
RE/MAX River City
14643 92a Av Nw
Edmonton, Alberta
Absolutely stunning home in prestigious Parkview! Situated on a beautiful tree-lined street, in one of Edmonton's most family-friendly areas, this exquisite custom home features the finest in quality craftsmanship, attention to detail, and offers modern elegance perfect for growing families! With 4600+ sqft of luxurious living space, this premier home will impress. The main floor offers an open floor plan, lavish kitchen w/premium cabinetry, Sub-Zero/Wolf appliances, huge island, large living/dining areas, and good sized den. Upstairs you will find the primary suite w/5-pc ensuite and walk-in closet, 2 additional bedrooms w/ensuites, den/bedroom, and laundry room. The lower level features a huge rec area w/wet bar, gym, bedroom/den, 4-pc bath and plenty of storage. Outside you will enjoy the beautiful/private yard where children can play safely, covered deck w/fireplace, and triple/heated garage. Located in one of Edmonton's most desirable family areas with excellent schools nearby, truly a masterpiece! (id:63502)
RE/MAX Elite
1619 Welbourn Cv Nw Nw
Edmonton, Alberta
Welcome to this well-maintained 4-bedroom, 3-bathroom home offering over 2,500 sq. ft. of finished living space in the family-friendly community of Wedgewood Heights. Known for its mature trees, quiet streets, and proximity to the ravine, scenic trails, parks, and playgrounds, Wedgewood is the perfect place to call home. The main and upper levels feature three spacious bedrooms, including a comfortable primary suite with a 4 piece jacuzzi ensuite. The main level boasts vaulted ceilings and a cozy fireplace, creating a bright and welcoming atmosphere ideal for family living and entertaining. Convenient main-floor laundry adds everyday functionality. Recent updates include new flooring, a new hot water tank, and energy-efficient upgrades. The fully finished basement offers a separate entrance, a large bedroom, a generous recreation room, and a full bathroom — providing excellent potential for an in-law suite or rental opportunity. A perfect blend of space, updates, and location! (id:63502)
Real Broker
6720 Crawford Wy Sw
Edmonton, Alberta
Fully finished CUSTOM BUILT dream home offering 10 ft' ceilings- 7-bedroom w/main floor bed & full bath, 2-bed LEGAL BASEMENT suite, spice kitchen, open-below & over 3,900 sq ft of fully finished luxurious living space. Upstairs, find your custom-designed primary bed w/luxury ensuite oasis, a massive walk-in closet & 3 other spacious beds with 2 more full baths, a large bonus room, & upstairs laundry! The main floor includes an additional BEDROOM + a FULL BATH, perfect for the in-laws or guests. If you love cooking, you have your own carefully crafted chef's kitchen w/a separate spice kitchen. The open-to-below layout showcases stunning finishes & draws a ton of natural light. An Oversized Double Attached Garage provides ample parking. Plus, the FULLY FINISHED LEGAL Basement suite w/2 bedrooms & 1 bathroom offers fantastic potential for Airbnb or long-term rental, being over 1,000 sq ft alone. Located step away from walking trails, a couple mins to schools, 15 mins from YEG Airport, this is a MUST SEE! (id:63502)
Exp Realty
701 Revell Cr Nw
Edmonton, Alberta
Welcome to the desirable community of Rhatigan Ridge (Riverbend). It offers over 1900 sq ft of above-grade living space, featuring 4 bedrooms, 3.5 bathrooms, and a double attached garage. As you enter the foyer, you’ll immediately feel welcomed. Bright living and dining area, creating an inviting atmosphere. The kitchen is equipped with ample cabinetry, opening seamlessly to the rear family room and walking out to a sunny south-facing backyard with a four season sunroom — perfect for relaxing or entertaining. A powder room and laundry area complete the main floor. Upstairs, the primary bedroom includes a 4-piece ensuite, while two additional bedrooms and another 4-piece bath complete the upper level. The fully finished basement adds valuable living space with a comfortable family room, one bedroom, and plenty of storage. No Pets, a non-smoking home, newer roof, newer HWT, kitchen and bathrooms. Conveniently located near schools, shopping, parks, and amenities, with easy access to Whitemud Drive. (id:63502)
Century 21 All Stars Realty Ltd

