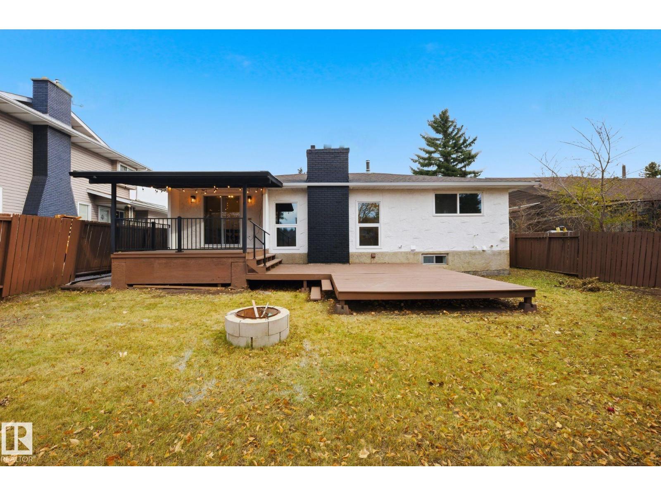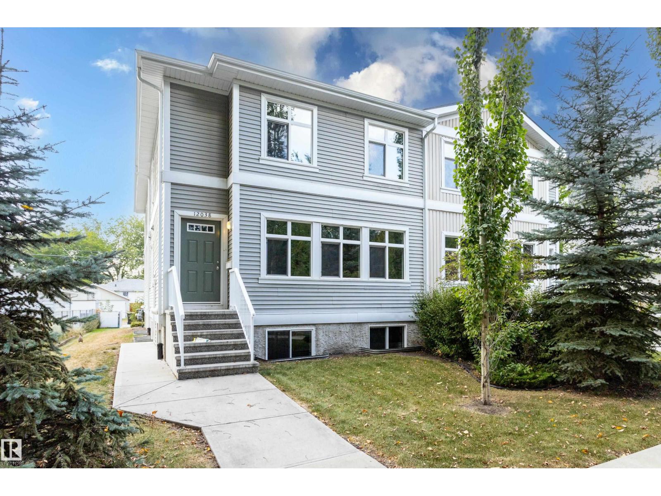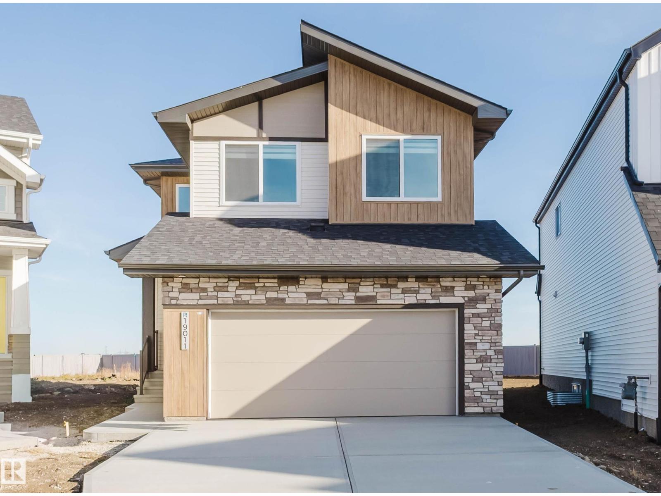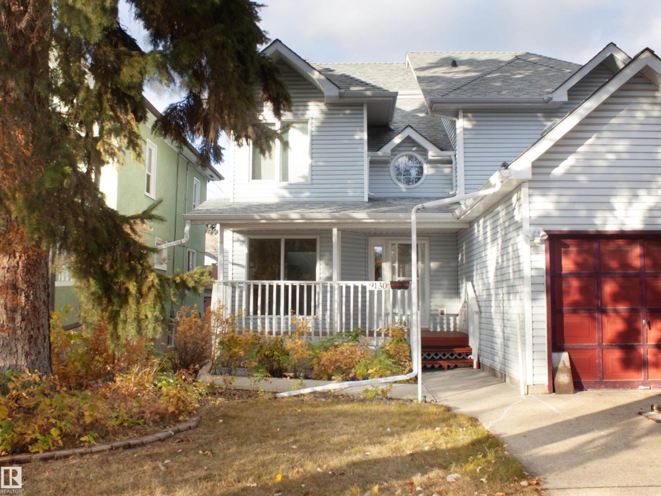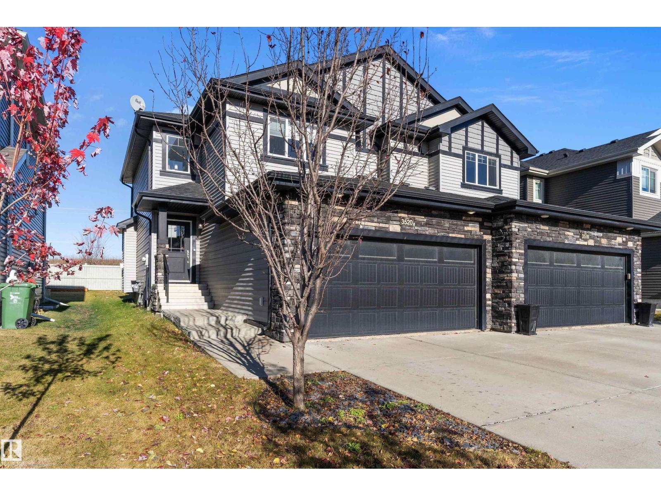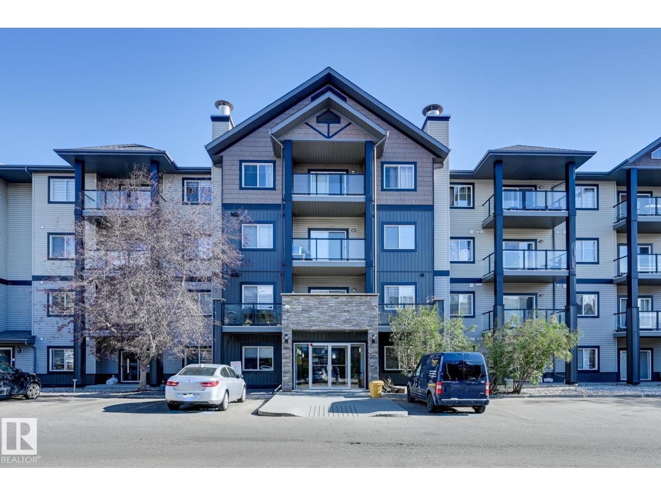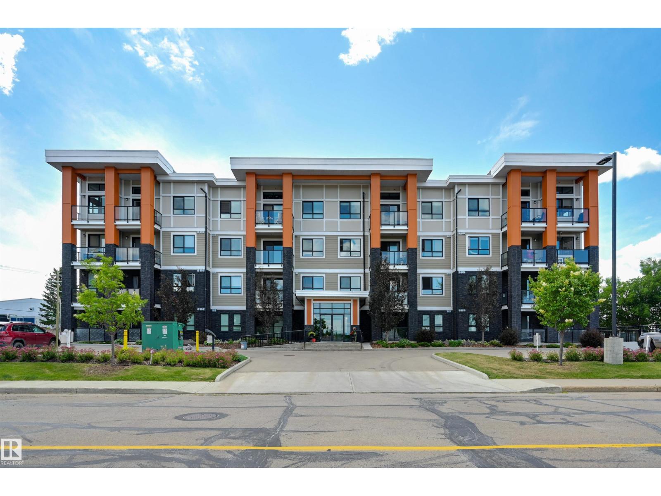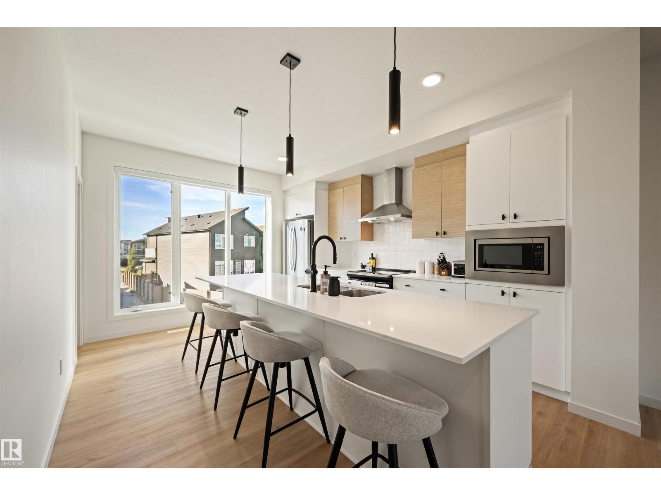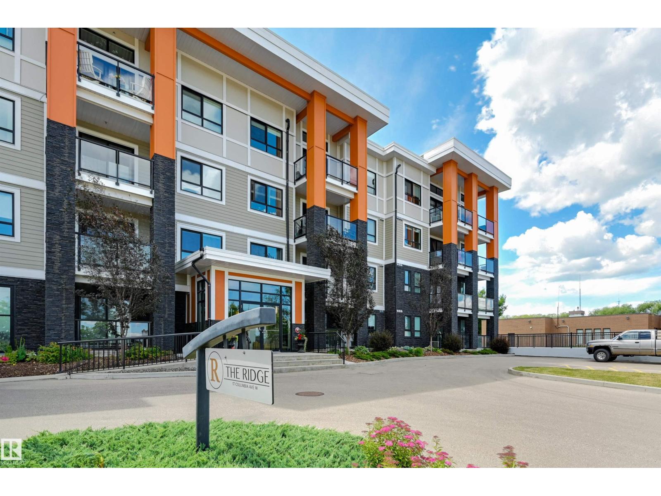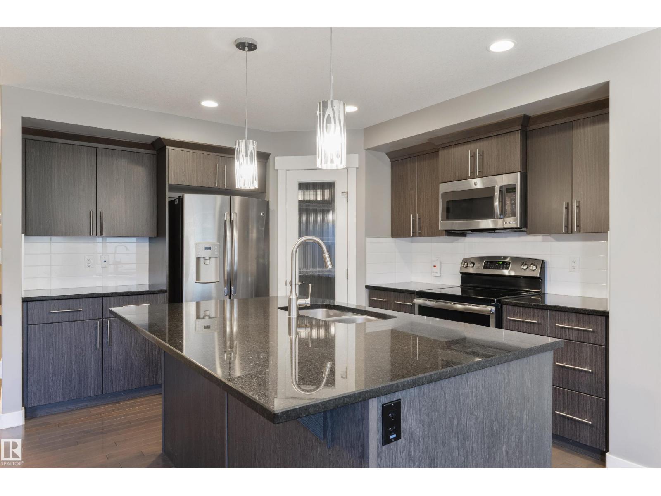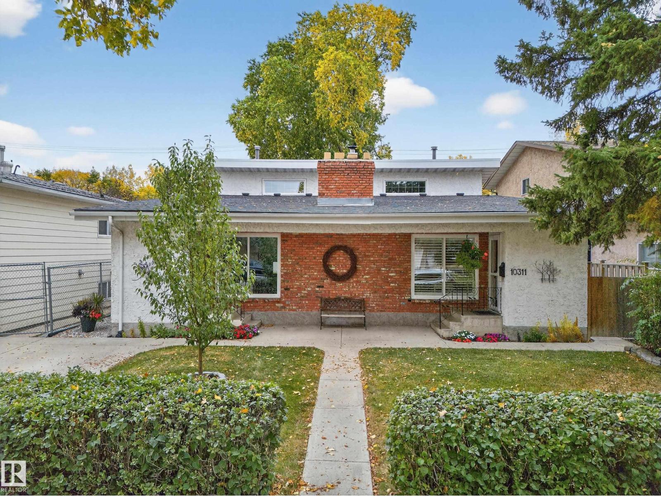2722 104a St Nw
Edmonton, Alberta
Rare find in Ermineskin! Fully renovated bungalow with over 2,800 sqft of living space on a quiet street, really hard to find in this area! Bright open layout with new kitchen featuring quartz countertops, stainless steel appliances, and elegant new light fixtures. Main floor offers a spacious family room with brick fire place, 3 bedrooms, and stylishly updated bathrooms. The fully finished basement includes 2 more bedrooms, a large rec room with second fireplace, and plenty of storage. Enjoy the large two-level deck, double attached garage, and extra driveway parking. Beside being fully renovated, other recent major updates are: shingles (2023), radon remediation (2021), furnace (2019), updated windows and eavestroughs (2024). Move-in ready and beautifully finished throughout! (id:63502)
RE/MAX Professionals
12038 62 St Nw
Edmonton, Alberta
Built in 2013, this Montrose 4-plex offers both modern reliability and long-term investment strength on a 753 m² corner lot. Each suite is over 1,000 sq. ft., with a rare mix of one 4-bedroom, one 3-bedroom, and two 2-bedroom units—together providing 7 bathrooms and layouts suited to families and professionals alike. Bright interiors benefit from large windows, while the landscaped lot with mature trees and shrubs creates a private, courtyard-like setting. Six powered parking stalls add everyday convenience, and three unfinished basements provide clear value-add potential. Separate utilities reduce operating costs, and the advantages of newer construction mean lower maintenance, modern systems, and turnkey performance. Set in a mature, tree-lined neighborhood with quick access to Yellowhead, Gretzky, and downtown, this is a rare opportunity to secure a stable asset with both present income and future upside. (id:63502)
Exp Realty
19011 20 Av Nw
Edmonton, Alberta
Welcome to the Apparition by Look Master Builder! This stunning 3-bedroom, 2.5-bath two-story home sits on a large pie-shaped lot in a quiet cul-de-sac in Rivers Edge. Features an open-to-above foyer, main floor den, stylish kitchen with island and walk-through pantry, and a cozy great room with electric fireplace. Upstairs offers a bonus room and a luxurious primary suite with raised sitting area, vaulted ceiling, double sinks, tiled shower, and freestanding soaker tub. Added upgrades include 9’ foundation walls, 2 basement windows, railing with metal spindles, window coverings, 200 AMP electrical panel, and an extended garage. Modern design and thoughtful details throughout! This spec home already includes a significant price drop of $52,405 — don’t miss this opportunity! (id:63502)
Mozaic Realty Group
9130 77 Av Nw
Edmonton, Alberta
Just steps from the Mill Creek Ravine, this 2½ storey half duplex offers exceptional space and versatility! The main floor features a cozy living room with fireplace and large windows, a dining area open to the second floor, a bright kitchen with attached home office space, and a convenient 2-pc bathroom. Upstairs, you will find 2 bedrooms including a large primary ensuite with separate shower stall and a jetted tub. The third floor boasts a spacious family room — perfect for relaxing or entertaining. The finished basement offers even more living options with a den and large walk-in closet, 4-pc bath, second kitchen, small family room, laundry area and utility/storage room. Enjoy outdoor living on the deck and extra storage in the alley-accessed detached double garage with attached shelving. Ideal location near trails, parks, Bonnie Doon Mall, many great area restaurants and amenities! (id:63502)
Maxwell Challenge Realty
3520 49 Avenue
Beaumont, Alberta
QUICK POSSESSION!! Welcome to this beautiful two storey half duplex located in the charming community of Forest Heights in Beaumont. This 1582 sq. ft. home has 3 bedrooms, 2.5 baths and is move in ready. The main floor has an open concept layout with center island, granite countertops, stainless appliances, a cozy fireplace and patio doors leading out to the rear deck. The 2 pce bath is located near the large mudroom by the garage entrance for easy access. The upper level has a spacious master bedroom with large walk-in closet & 4 pce ensuite, two additional good sized bedrooms, a 4 pce bath and separate laundry room. The insulated basement is ready for your own special vision. The double attached garage is insulated and drywalled. (id:63502)
RE/MAX River City
35 Sereno Ln
Fort Saskatchewan, Alberta
IMMEDIATE POSSESION Alquinn Homes is offering a limited-time buyer promo that includes a $5,000 Costco GIFT CARD and FREE A/C installation, adding exceptional value to this brand-new home. Designed with modern comfort in mind, the main floor features 9 ft ceilings, durable vinyl plank flooring, and an open-concept layout centered around a bright great room with an electric fireplace. The kitchen offers contemporary finishes, abundant storage, a coffee bar, and a functional island that enhances everyday living. Upstairs, the primary suite includes a walk-in closet and 4-piece ensuite, complemented by two additional bedrooms, a full bath, and a conveniently located laundry area. A separate side entrance provides added flexibility, while the welcoming front porch and proximity to parks, schools, and amenities contribute to a well-rounded living experience. Conditions apply. READY FOR XMAS POSSESION! (id:63502)
RE/MAX Excellence
#317 1204 156 St Nw
Edmonton, Alberta
*** Who Else Wants An AFFORDABLE Condo in Terwillegar?? *** Dear Buyer, your TWO bedroom TWO Bath condo at Ospin Terrace has been meticulously cared for by the current owner. Super clean, and move-in ready! In-Suite laundry and storage make for convenient living in your third floor home! The BEST part? Your unit is facing a walking trail/greenspace and AWAY from Henday and is buffered by being on the east side of the easternmost building. Kitchen features loads of cabinet space and a helpful buffet-counter to serve guests in the dining room during family get togethers. All appliances included, especially the new Kitchenaid-1919 series microwave hood fan (just installed!). Need extra sleeping space but also need a home office? Second bedroom currently has murphy bed installed (can be removed if buyer wishes). Underground parking keeps your vehicle warm & dry! (SMALL PETS ALLOWED w/ BOARD APPROVAL) Fast access to amenities on Rabbit Hill Road / Windermere. Moments from Terwillegar Rec Centre! Welcome Home! (id:63502)
Maxwell Challenge Realty
#205 17 Columbia Avenue
Devon, Alberta
Welcome home to this SUNNY SOUTH FACING spacious condo with 2 bedrooms 2 bathrooms in THE RIDGE in the heart of DEVON conveniently located within walking distance to schools, parks, groceries, restaurants, outdoor pool, arena and the river valley walking/biking trails. This modern open concept floor plan offers premium finishing throughout with 9' ceilings and the bedrooms at the opposite ends of the living room. The gourmet kitchen has espresso color cabinetry with soft close, quartz countertops and stainless steel appliances. South facing deck with a gas BBQ outlet. Vinyl plank flooring throughout except for tile in the bathrooms. Roughed in for A/C. Included is the fridge, glass top stove, built-in microwave, dishwasher, INSUITE WASHER AND DRYER and TITLED UNDERGROUND PARKING Unit 35 (Actual stall #3) with a storage cage. A great place to call home! (id:63502)
RE/MAX Real Estate
459 39 St Sw Sw
Edmonton, Alberta
Welcome to the prestigious community of Charlesworth. This architecturally refined Cantiro home combines contemporary design with understated elegance. The main floor offers exceptional versatility with the option for dual offices or an office and lounge, complemented by a mudroom with custom built-ins and direct access to the double garage. Sunlight pours through expansive east- and west-facing windows, illuminating the open-concept living and dining areas. The rear kitchen is beautifully designed, featuring an expansive island adorned with quartz counters, an impressive walk-in pantry. Cantiro’s signature glass wall, alongside an open-riser staircase, anchors the main floor. Upstairs features two generous bedroom suites, each with a serene ensuite, and convenient upper laundry. Step outside and enjoy direct access to walking trails, greenery, nature and parks. Meticulously maintained, this residence offers a refined, low-maintenance lifestyle in one of southeast Edmonton’s most desirable communities. (id:63502)
Royal LePage Arteam Realty
#301 17 Columbia Avenue
Devon, Alberta
Welcome home to this spacious 708 sq.ft. modern 2 bedroom condo in THE RIDGE located in the heart of DEVON within walking distance to schools, parks, groceries, restaurants, outdoor pool, arena and river valley walking/biking trails. This unit has an open concept floor plan with 9' ceilings offering premium finishings throughout. The kitchen has an eating island, quartz countertops, espresso color cabinetry, with soft close and stainless steel appliances. The bedrooms are at opposite ends of the living area. The spacious north facing deck has a gas BBQ outlet. Vinyl plank flooring throughout except for tile in the bathroom. Roughed in for A/C. Included is the fridge, glass top stove, microwave hood fan, dishwasher, INSUITE WASHER AND DRYER and TITLED UNDERGROUND PARKING Unit 44 (Actual #12) with a storage cage. Shows very well! A great place to call home! (id:63502)
RE/MAX Real Estate
2328 Ware Cr Nw
Edmonton, Alberta
Welcome to the sought after neighborhood of Windermere. This beautiful well maintained home is a must see; boasting 3 bedrooms, 4 bathrooms, a bonus room and 2400+ sq ft of living space. The main floor offers an open-concept with hardwood floors throughout. The large kitchen with extended island is perfect for hosting. Large windows flood the living room with natural light. Upstairs you will find 3 bedrooms with a generous sized master bedroom, a spa inspired ensuite and sizeable walk in closet. To complete the upstairs is a large bonus room and laundry. The fully finished basement offers an additional living room, 3 pc bathroom and mechanical room with ample storage. A spacious backyard and double attached garage finish this stunning property off. Amazing quiet location walking distance to all amenities; schools (1 block away from St John XXIII and Corporal Elementary), shopping, river valley and quick access to Anthony Henday. (id:63502)
Initia Real Estate
10313 150 St Nw
Edmonton, Alberta
With OVER 1800 SQFT of living SPACE this 4-level split duplex featuring a spacious layout and a huge backyard perfect for outdoor enjoyment! The main level offers a bright living room with a large window and cozy fireplace, along with a separate dining area and functional kitchen. Upstairs, you'll find the primary bedroom and a full bathroom. The lower level includes two additional bedrooms and another bathroom, while the basement provides a bonus room and a large recreation area — ideal home for family gatherings, hobbies, or a home gym. Windows, roof, flooring and bathrooms all have been updated! A wonderful home with plenty of space inside and out! (id:63502)
RE/MAX River City

