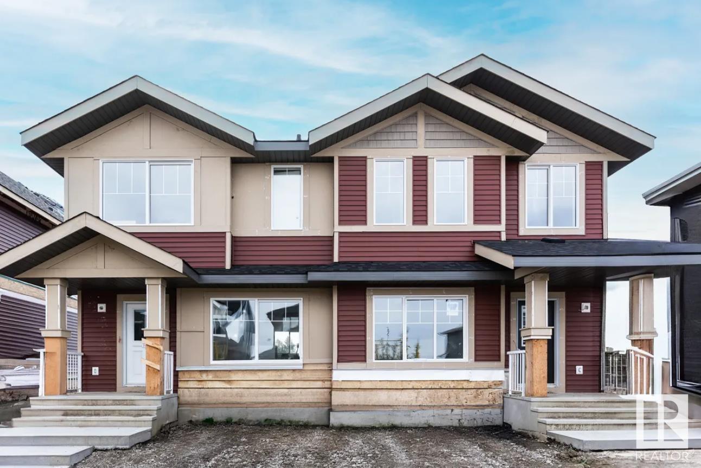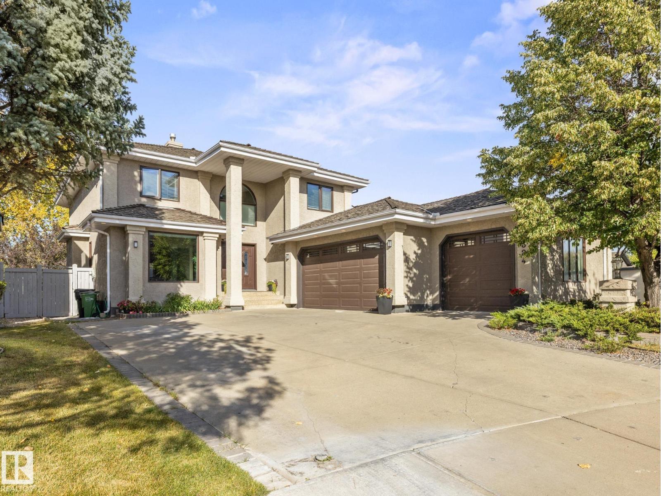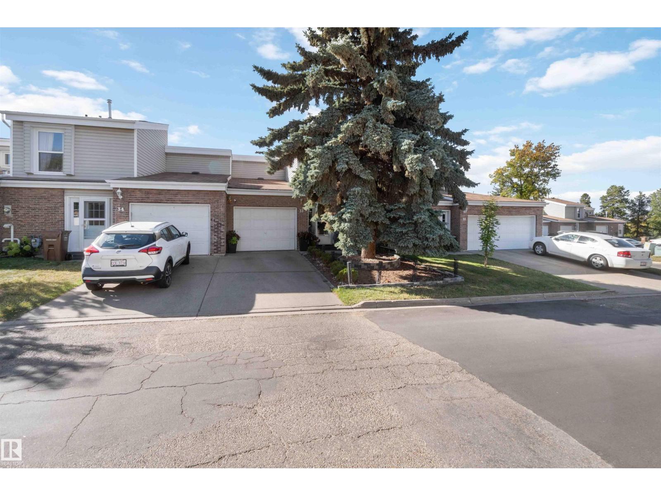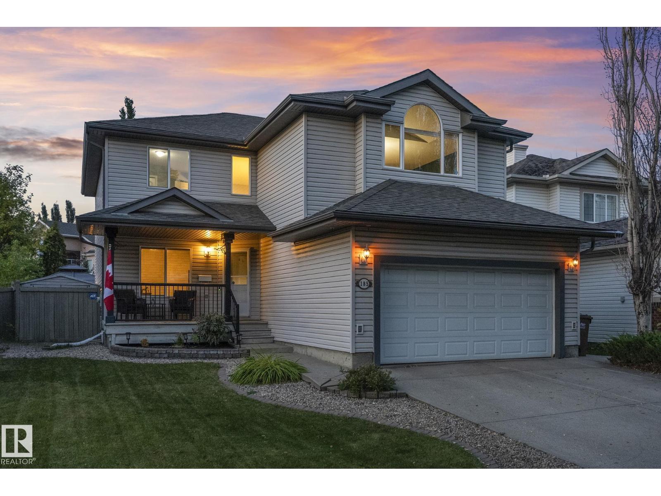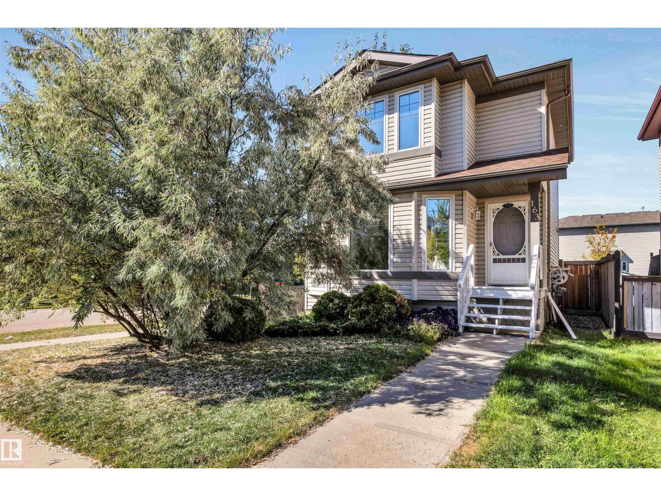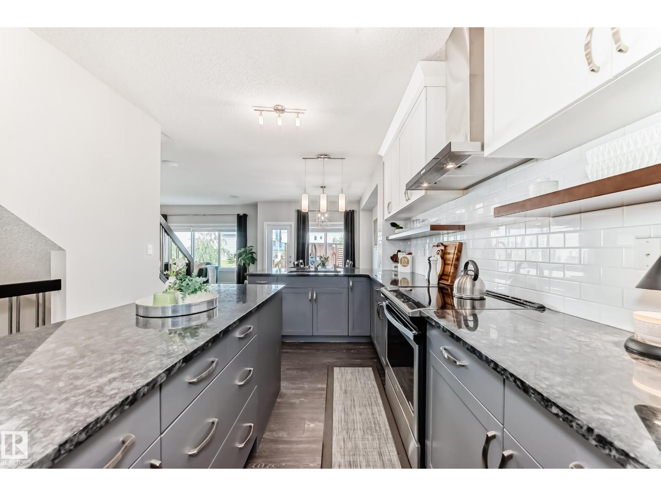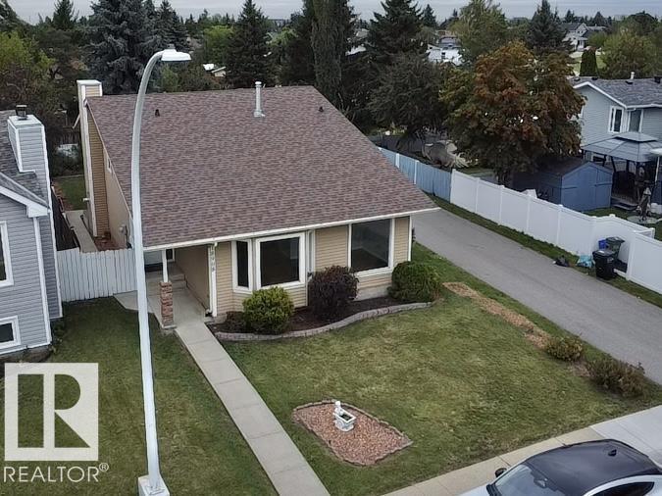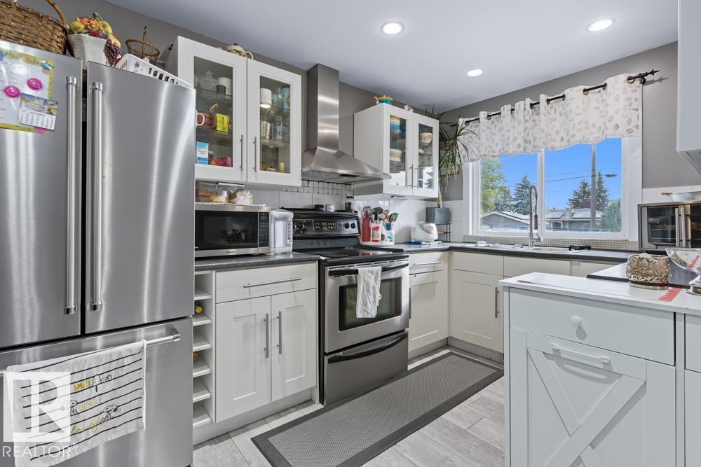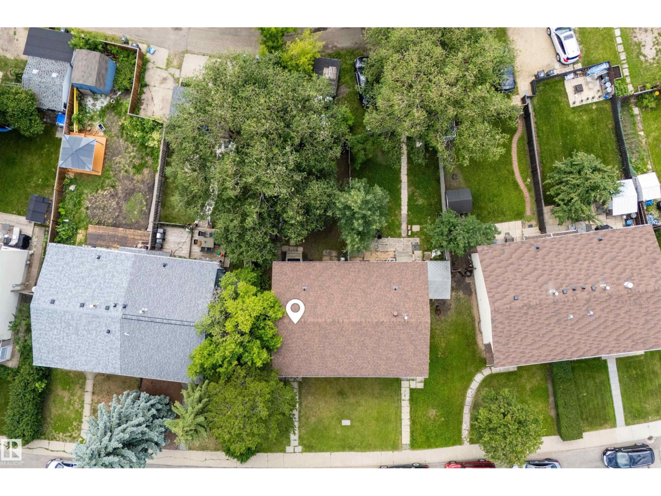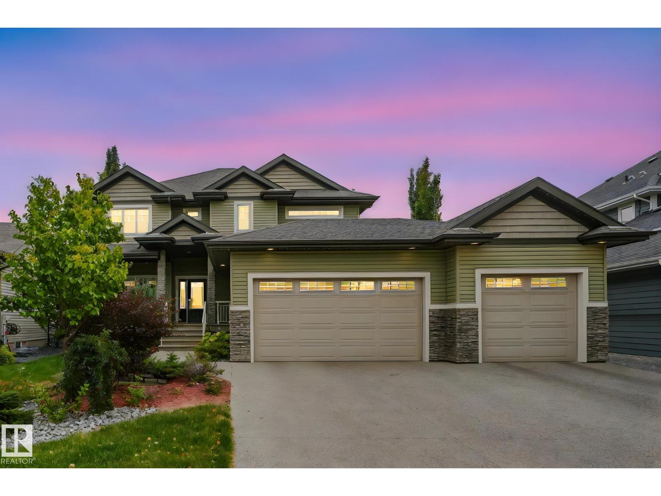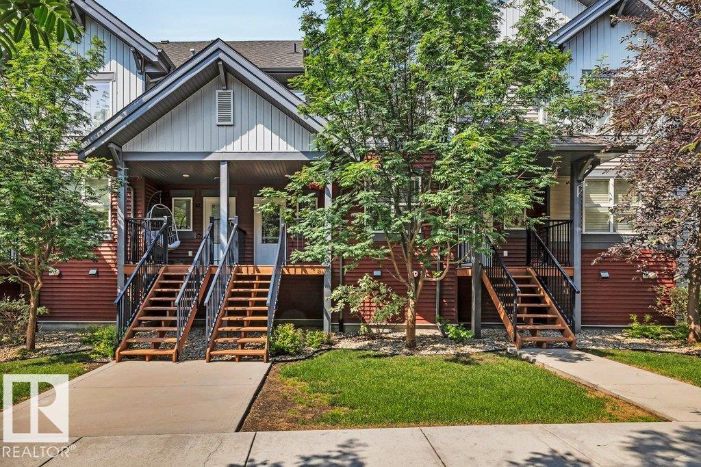3317 Roy Brown Wy Nw
Edmonton, Alberta
Welcome to this beautifully designed half duplex by Landmark Homes, located in the award-winning community of Griesbach. Built with wellness and efficiency in mind, this home features a 3 Stage Medical-Grade Air Purification System and a Hi-Velocity Heating System for superior comfort and indoor air quality. The Navien Tankless Hot Water Heater provides endless hot water while saving on utility costs. Thoughtfully crafted, the home includes a convenient side entry—ideal for a future legal suite or private access. Outside, enjoy the low-maintenance lifestyle with full landscaping, fencing, a pressure-treated deck, and a detached garage all included. Inside, cozy up by the electric fireplace in the open-concept living space. Whether you're looking to invest or settle down, this quick possession home offers unbeatable value, efficiency, and style in one of Edmonton's most desirable master-planned communities. (id:63502)
Century 21 Leading
324 Carmichael Wd Nw
Edmonton, Alberta
~ EXECUTIVE 5 BEDROOM, 3.5 BATH TWO STOREY in CARTER CREST ~ 35' WIDE CAR COLLECTORS DREAM TRIPLE CAR ATTACHED GARAGE with NEW GARAGE DOORS ~ FULLY FINISHED BASEMENT ~ CENTRAL AIR CONDITIONING ~ NEW WINDOWS ~ CENTRAL VAC ~ Check out this over 2400 sq ft home located at the end of a cut-de-sac on a large 746 sq meter lot. The garage has hot and cold water taps, gorgeous tiled flooring, built in cabinets, tons of lighting, vehicle hoist, SNAP ON TOOLS Shelf, and an overhead heater. The home features new vinyl flooring on the main floor and an island kitchen with Granite Countertops, tons of cupboard space and practically every closet in the home has California Closet shelving and built-ins. The living room has a 18 cathedral ceiling open to below and corner gas fireplace. The renovated basement is fully finished with a large Rec Room and additional bedroom and bathroom. The yard is gorgeous with a new maintenance free deck with GAS BBQ hook up. Located in CARTER CREST close to Terwillegar Rec Centre. (id:63502)
Maxwell Challenge Realty
33 Grandview Ridge
St. Albert, Alberta
Over 1,500 Sq. Ft. | One-of-a-Kind Design! This Grandin stunner is the one you’ve been waiting for. With its rare 4-level split layout, this home feels open, dynamic, and full of personality.The sun-filled living room showcases oversized windows with a view of your freshly landscaped backyard. Just a few steps up, the dining room connects seamlessly to a private patio retreat, perfect for cozy mornings or summer night BBQs.A true highlight is the chef-inspired kitchen: modern espresso cabinetry, sleek stainless steel appliances, and a smart breakfast bar that doubles as the perfect gathering spot.Head upstairs to discover a spacious primary suite with generous closets, a stylish 4-pc bath, and a second bedroom. Keep climbing, and you’ll love the loft-style third bedroom, ideal for a home office, creative studio, or guest space. The fully finished lower level adds even more living options. Must see !! Walking distance to Farmers Market, the River, and walking trails. MUST SEE! (id:63502)
Royal LePage Premier Real Estate
185 Erin Ridge Dr
St. Albert, Alberta
This thoughtfully upgraded 2-storey blends comfort, style, and function, offering nearly 2,300 sq. ft. plus a fully finished lower level designed for family living. Tucked into a prime location with quick access to major roads and just steps from parks and trails. Inside, the spacious entry opens to a versatile front den, while the heart of the home is an entertainer’s kitchen with newer appliances, an oversized dining nook, and picture-perfect views of the private, treed backyard. The living room, anchored by a gas fireplace and striking wood feature wall, adds warmth and character, while a 2-pc bath completes the main floor. Upstairs, a vaulted bonus room floods the space with light, paired with two large secondary bedrooms, a full bath, and the primary retreat with walk-in closet and 4-pc ensuite. The lower level is fully soundproofed, featuring a cozy family room with fireplace, additional bedroom, gym and a luxurious 5-pc bath with heated floors. (id:63502)
Century 21 Masters
163 Bridgeport Bv
Leduc, Alberta
Welcome to this bright & welcoming 3 bedroom home in the sought-after Bridgeport neighborhood! NEW shingles, NEW carpet & FRESH paint! Large kitchen w/ space to add an island- if wanted! Large privacy tinted windows throughout! This is a great starter family home! Upstairs has 3 bedrooms and a central 4pc bathroom. The primary bedroom has a walk-in closet! Downstairs is ready to develop to fit your needs, there is a rough-in for additional 3rd bathroom! Add some value in this home! Outside you have a large deck overlooking mature trees and views. PLUS there is space to add a double garage! Private, fully fenced yard, with room to play, entertain & garden! As a perk there is a shed! Convenient location close to parks & greenspaces, walking distance to Leduc Common, Walmart, Canadian Tire, and other amenities. Just 10 minutes to YEG airport, 6min to golf! A must see! (id:63502)
Maxwell Challenge Realty
6406 49 Av
Beaumont, Alberta
NEW LISTING! Located in a lovely cul-de-sac in the community of Ruisseau, this home offers more than most. Upon entering, enjoy the 9' ceiling, and a massive walk-in entry closet. The kitchen features a galley-style kitchen and a center island. The appliances flow nicely with tiled backsplash, open shelving and granite countertops. The pantry features shelving, cabinets and power. The dining area and living room have an abundance of light and space. Enjoy family time in this entertaining space. The den/office is a great place to work from home. Upstairs has a dream bonus room, with a feature wall and incredible windows. The spacious primary bedroom serves as a retreat and features: a vaulted ceiling, his/hers closets, and an en suite with a dual vanity, soaker tub, shower, and a water closet. Across the hall are spacious bedrooms, a laundry room, and the main bath. The garage fits 3 cars, is drywalled/insulated/heated (in-floor) w/ a drain. The basement is partially finished. Enjoy central A/C! (id:63502)
Maxwell Devonshire Realty
18908 97 Av Nw
Edmonton, Alberta
Stunning turnkey 4-Level Split on a desirable Corner Lot with 1833 Sqft of living space! This well-maintained home features soaring vaulted ceilings, fresh new paint, and a separate entrance WALKOUT with mudroom and full Bathroom, on the 3rd level, for rental potential, or more space for a family. The Roof, HWT, and furnace have all been updated within the last 10 years. The kitchen is bright, with tons of storage and pull-outs and the livingroom is a great space for entertaining and gatherings! Stay warm on chilly nights with a cozy gas fireplace in the 3rd level Family Room, and stay cool on those hot summer days with Central AIR CONDTIONING! Upstairs, the Primary Bedroom has a full 3 piece Ensuite bathroom, and a big closet, and two more bedrooms! Outside is a private fully-fenced backyard with a large deck. The oversized double garage has easy and convenient access, thanks to the corner lot location! Perfectly located close to schools, parks, public transportation, great shopping, and the Waterpark! (id:63502)
Royal LePage Arteam Realty
9211 69 St Nw
Edmonton, Alberta
Charming 5-bedroom bungalow in the highly sought-after community of Ottewell! This 1,062 sq ft detached home features 3 bedrooms up, 2 down, and 2 full bathrooms. Enjoy numerous updates over the years including new flooring, fresh paint, and a hot water tank replaced just last year. The bright main floor offers a spacious living area and a functional kitchen, while the fully finished basement provides extra living space, ideal for guests, a home office, or growing families. Step outside to a large backyard—perfect for entertaining, gardening, or future development. Located on a quiet street close to schools, parks, shopping, and easy access to downtown. A great opportunity in a family-friendly, mature neighborhood! (id:63502)
Rite Realty
11447 39 Av Nw
Edmonton, Alberta
3-bed, 1.5-bath half duplex in sought-after Greenfield! Ideal for first-time buyers, investors, or families seeking access to Greenfield schools. Updates include windows, hardwood, baseboards, hot water tank & fence. Kitchen has granite counters, stainless steel appliances & Murano backsplash. Upper bath with jacuzzi tub. Partially finished basement with back lane access for future garage. Close to LRT, Southgate, parks & transit. (id:63502)
Rimrock Real Estate
2441 Bowen Wd Sw
Edmonton, Alberta
Stunning Ravine-Backing Executive Home! Over 3,800 SF with fully finished basement, this 2-storey split offers a RARE 4-CAR heated drive through garage a mechanics dream with drains & ceiling height for a hoist! From the charming verandah to the beautifully landscaped south-facing yard with breathtaking ravine views, every detail impresses. Inside, enjoy a gorgeous kitchen with custom cabinetry, granite counters & high-end SS appliances, open bright living/dining spaces & main floor den. The Bonus room has 13-ft ceilings & dramatic windows. A Luxurious primary retreat with spa-inspired ensuite, jetted tub, dual vanities, oversized shower & walk-in closet. 2 more bedrooms & full bath upstairs. The Basement is Amazing, features a GYM with Steam Room, 1 bedroom & full bath with 5th bedroom on the split lower level. Extras include tankless water heater, A/C, 2 fireplaces, built-in speakers, heated floors, vac system & wine cooler. A rare opportunity in a premier tranquil ravine location with a beautiful lot! (id:63502)
Maxwell Progressive
#410 9120 156 St Nw
Edmonton, Alberta
Investor Alert and first time Buyer's. Top floor Suite, with spacious living room, dining area and kitchen. Large Primary bedroom with direct access to the 4 pc main bathroom. In suite laundry with plenty of storage room. The south facing balcony is perfect for enjoying the summer weather and allows plenty of natural light through the south facing windows.This unit also has storage area directly behind the parking stall in the underground parkade.Easy access to public transit, shopping, close to medical offices, Hospital, schools and recreation centers. A perfect opportunity for condominium living. (id:63502)
Maxwell Polaris
#42 655 Watt Bv Sw
Edmonton, Alberta
Lovely 3-bedroom townhouse in the community of Walker. Boasting an amazing main floor with open concept floorplan, 9ft ceilings, oversized windows, laminate floors, spacious living/dining room, large eating bar with black granite counters and finally access to both front and rear decks. The upper level comprises of sleeping quarters with the primary suite including double closets and full 4pc ensuite. Laundry is conveniently located on this level as well with new washer/dryer.. The lower level offers finished storage space plus access to your double attached garage. The property comes complete with new paint and new blinds thru entire home. You will love the low condo fees, tranquil setting and easy access to all of the amenities that surround your new home. (id:63502)
2% Realty Pro
