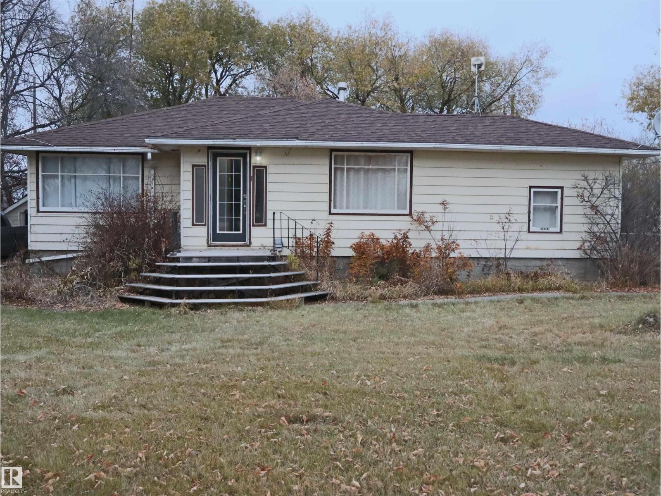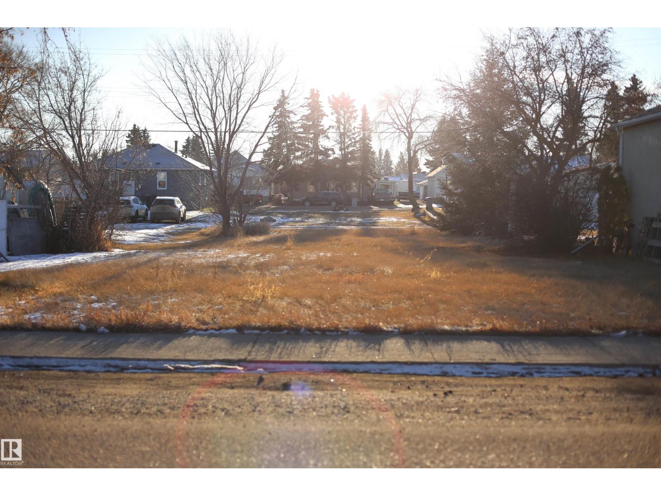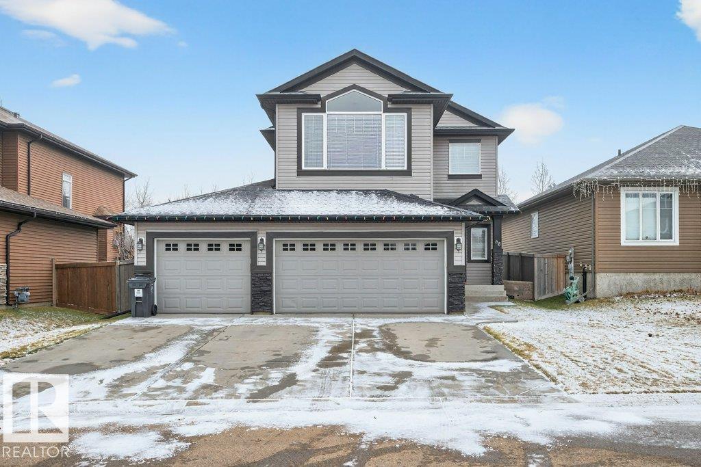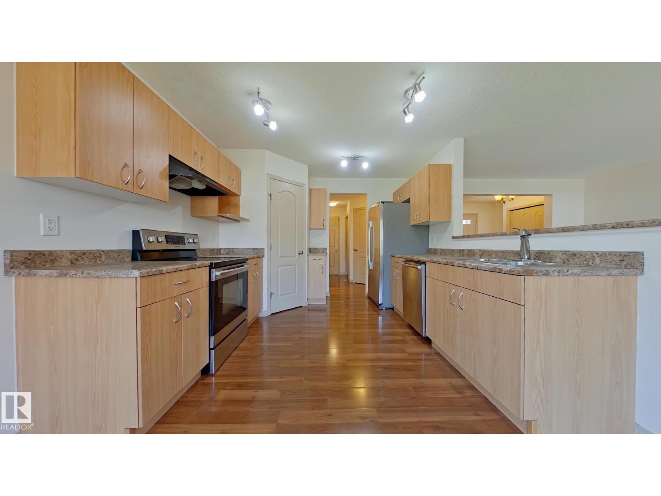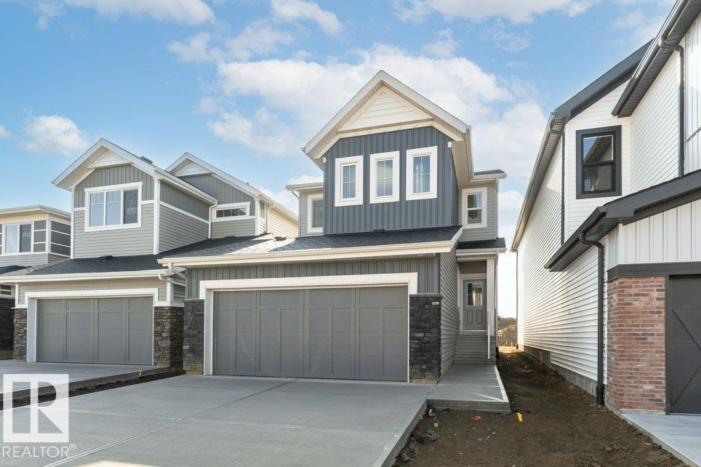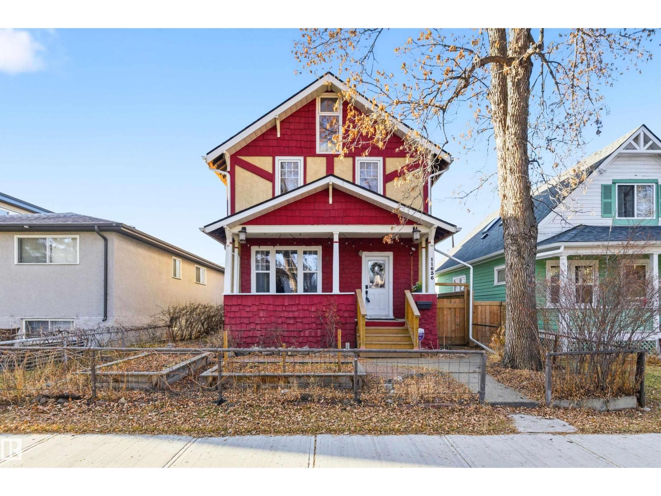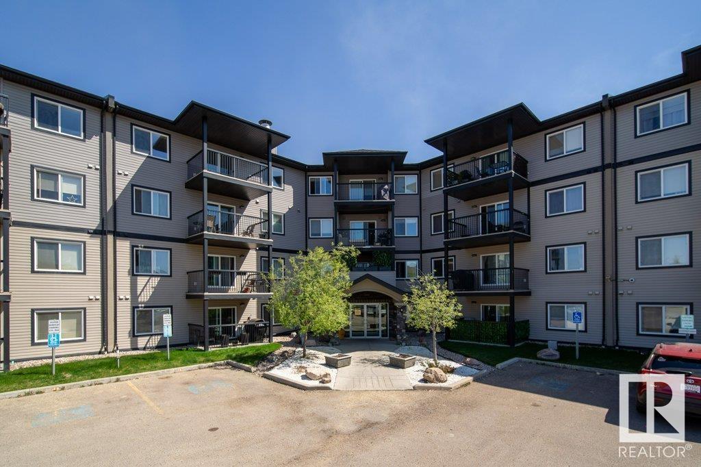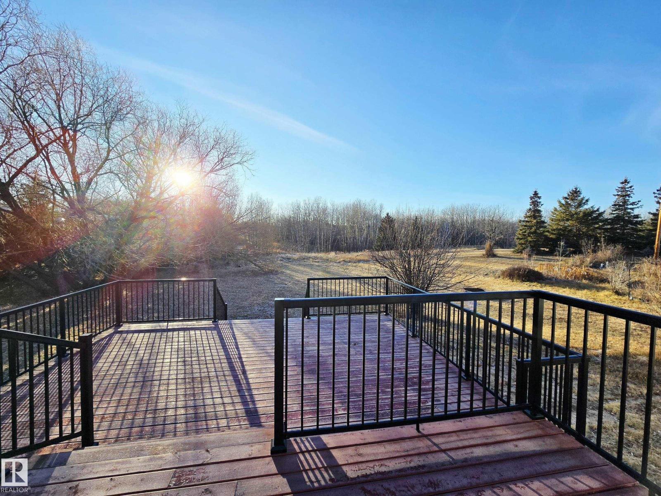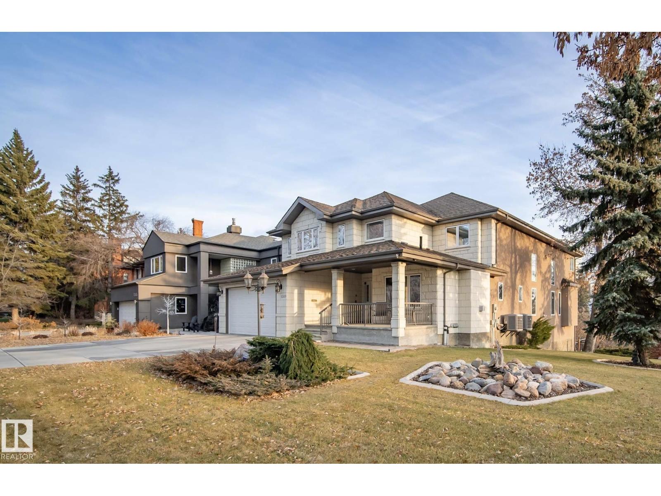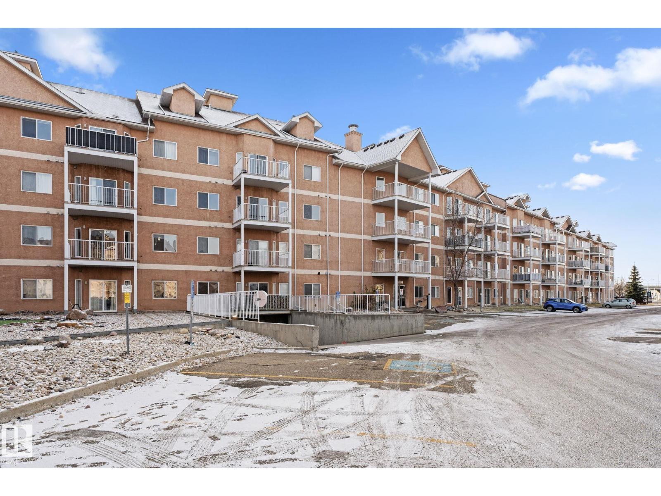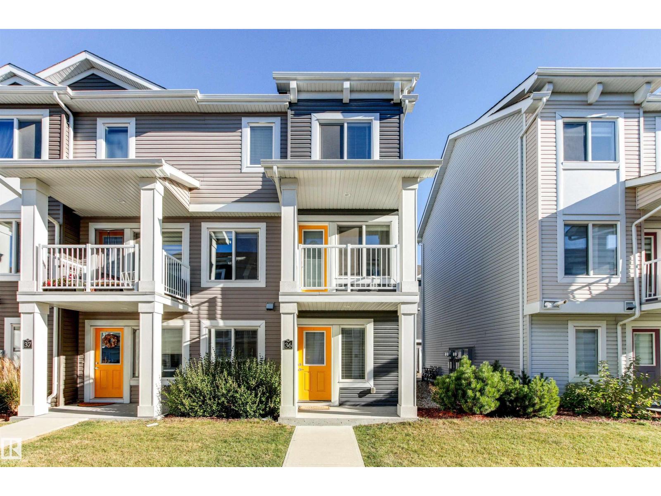4032a Twp Rd 604
Rural Barrhead County, Alberta
Great opportunity to own some charm and history in the county of Barrhead. Bloomsbury is a little hamlet about 10 min north west of Barrhead. This 1950's bungalow has been well maintained over the years and with a little more love can be a stunning family home for many many years. The home and historic shop are situated on approximately 0.68 Acres which gives you plenty of yard space to enjoy. Also on the property is a smaller garage and some outbuildings, there is also power in the yard to plug in a camper. The home has three bedrooms up, a renovated bathroom, very spacious kitchen and living room. The basement remains mostly unfinished. Loads of potential her in this country charmer! (id:63502)
RE/MAX Results
5211 53 Ave
Mundare, Alberta
Build your dream home on this 50 × 125 ft lot in the growing community of Mundare! Enjoy a new school, daycare, bakery, golf course, arena, ball diamonds, restaurants, and more all just 45 minutes from Sherwood Park and Fort Saskatchewan. (id:63502)
Kowal Realty Ltd
68 Ravine Dr
Devon, Alberta
This gorgeous and well-maintained 3-bedroom, 4-bath home in the Ravines in Devon backs directly onto the ravine for added privacy and scenic views. The backyard is peaceful and meticulously kept, with a large deck & gazebo and a built-in firepit. Inside, the home is light and bright, with an open-concept main floor and a gas fireplace in the living room, as well as a spacious entryway. The upper level features a spacious bonus room, 2 bedrooms, and a king-sized primary suite. The kitchen has beautiful granite countertops and a continuous backsplash, with lots of storage. The fully finished basement includes a wet bar and a large rec area, ideal for entertaining. Other features include a triple-attached, insulated & heated garage, a main-floor laundry, updated flooring, lighting & paint. This is MUST SEE home. With its serene & peaceful setting, private yard, and move-in-ready condition, this home is an excellent opportunity for your family to grow in a great, family-oriented community. (id:63502)
One Percent Realty
11712 13 Av Sw
Edmonton, Alberta
Welcome home to your 3 bedroom / 2.5 bathroom detached home in the desirous SW neighborhood of Rutherford! The main floor boasts a large open-concept living space with a large living room, kitchen, and main-floor half-bath! This is perfect for entertaining and for guests. The large windows invite lots of natural sunlight. The laundry is conveniently located on the main floor. Upstairs has 3 bedrooms and 2 full bathrooms – 1 being a private ensuite for the primary! You don’t have to worry about sharing your bathroom with the guests or kids! The private backyard is fully fenced and landscaped. Perfect for the kids / pets to play safely or for summer BBQs / get togethers. Enjoy the convenience of having a double attached garage and driveway! Say goodbye to defrosting the car in the winter and enjoy the extra parking for guests! The unfinished basement would make the perfect storage room, playroom, or gym! The possibilities are endless! Small pets are negotiable but must be approved by the owner. (id:63502)
Professional Realty Group
2524 158 St Sw
Edmonton, Alberta
Introducing a Brand New 2-Storey Home built by Anthem, in the Highly Desirable Community of Glenridding, Located in the Heart of South Edmonton! This stunning home features a thoughtfully designed layout with a main floor bedroom and full bathroom, perfect for guests or multi-generational living. Upstairs, you'll find three additional spacious bedrooms, a bonus room, and a convenient upper-floor laundry room. Enjoy high-end finishes throughout, including: Quartz countertops, Stylish kitchen appliances, Walk-through pantry, Modern lighting fixtures, His & Hers sinks in the ensuite, Vinyl flooring on the main level, bathrooms, and laundry room, carpet on the upper floor, Large dining area and a bright, open-concept living room, Double attached front garage. *This home is currently under construction. *Photos are of a previously built model and used for reference only. *Actual interior colors and upgrades may vary. (id:63502)
Cir Realty
2361 Egret Wy Nw
Edmonton, Alberta
Introducing a Brand New 2-Storey Home built by Anthem, in the Highly Desirable Community of of Weston at Edgemont, Located in the Heart of WEST Edmonton! This stunning home features a thoughtfully designed layout with a MAIN FLOOR BEDROOM and MAIN FLOOR BATHROOM, Side ENTRY for Basement, Upstairs, you'll find 3 additional spacious bedrooms, a BONUS room, and a convenient upper-floor LAUNDRY room. Enjoy high-end finishes throughout, including: Quartz countertops, Stylish kitchen appliances, Walk-through pantry, Modern lighting fixtures, His & Hers sinks in the ensuite, Vinyl flooring on the main level, bathrooms, and laundry room, carpet on the upper floor, Large dining area and a bright, open-concept living room, Double attached front garage. (id:63502)
Cir Realty
11636 92 St Nw
Edmonton, Alberta
Welcome to your next chapter in the heart of Festival City. Tucked on a quiet one-way street with a dedicated bike lane this beautifully updated 2.5-storey home blends classic character with contemporary comfort. Enjoy effortless access to transit, dining, arts, and entertainment everything you love about urban living while still coming home to calm surroundings and mature greenery. Inside the home offers generous living spaces and thoughtful updates throughout. A bright modern kitchen renovated bathroom and second-floor laundry bring everyday convenience, while the formal dining room inviting front room and charming sunroom highlight the home’s original warmth. Relax on the classic front porch or unwind on the spacious back deck perfect for morning coffee or quiet evenings. The basement has potential featuring a former 3-piece bath that could be restored and functioning. With its ideal location and timeless appeal this home delivers the best of both worlds historic charm enhanced for today’s lifestyle. (id:63502)
Liv Real Estate
#105 5951 165 Av Nw
Edmonton, Alberta
This well-maintained 2 bedroom, 2 full bathroom condo offers incredible value and convenience. Featuring an open-concept layout, vinyl plank flooring through-out, the kitchen is equipped with an island and includes stainless steal appliances — perfect for easy entertaining. The bright central living room opens to a northeast-facing patio through sliding doors, providing a great space to relax. The spacious primary bedroom boasts a walk-in closet and a private 4-piece ensuite. A generous second bedroom is ideal for a home office or guest room, complemented by an additional 4-piece bathroom. Enjoy the convenience of in-suite laundry with a stacking washer and dryer. Situated on the main floor — no stairs or elevators needed — this unit also comes with a heated, titled underground parking stall. Building amenities include an exercise room and a social room. Why rent when you can own this fantastic home. (id:63502)
RE/MAX Professionals
#68 27507 Twp Road 544
Rural Sturgeon County, Alberta
What a value in this acreage that is only a 20 min drive from Edmonton (10 mins to Stony) on fully paved roads. This 1367sq.ft 3+2 bedroom, 3 full bathroom bungalow is nestled on 3.02 sunny acres, and comes with a 23x33ft triple detached garage and a 15x21ft workshop (both can be heated). The house has a great layout where you come in the front door and to the right is the living room, dining area, and large eat-in kitchen with pantry and tons of work space, and then to the left are the 2 bedrooms, full bathroom, and primary with full ensuite and walk-in closet. The basement has separate entry through the mudroom/ laundry room door, and takes you to the fully finished basement with kitchenette, 2 bedrooms, den, full bathroom, storage, and utility room. The home is west backing, so you can enjoy the deck and property's natural light, and there's still tons of space to make it your own with maybe a greenhouse, large garden, another out building and more. It is move-in ready but can still be tailored to you! (id:63502)
RE/MAX Real Estate
10309 Villa Av Nw
Edmonton, Alberta
Ravine Property located in Groat Estates offers park like living doorsteps to Downtown. Custom built 5 bedroom, 4 bathroom WALKOUT BASEMENT home features a QUADRUPLE floor-heated ATTACHED tandem GARAGE. SOUTH facing BACKYARD. Formal office with built in shelving, raw brick facing gas fireplace. Huge dining room, living room with a gas fireplace. Both spaces offer 24 foot cathedral ceilings. Chef’s kitchen with professional appliances package, granite countertops, two sinks, 3 ovens, wet bar, and more. Three season power screened covered patio that continues to exposed deck. Upper level presents three bedrooms, laundry room and breathtaking views from the covered balcony. FULLY FINISHED walk-out basement with family room, gas fireplace, gym area, two bedrooms, bathroom, wet bar, humidity and temperature controlled HOT TUB ROOM with sliding patio doors to lower deck and large storage space. OVERSIZED DRIVEWAY. Sub-basement storage and shed. Minutes to Rogers Arena & restaurants. (id:63502)
Century 21 All Stars Realty Ltd
#324 4304 139 Av Nw Nw
Edmonton, Alberta
Excellent value in this spacious 2-bedroom, 2-bathroom condo with a versatile office space, ready for your personal touch. Located in the Estates of Clareview, this modern open-concept home features 9 ft ceilings, large windows, and a sleek kitchen with black appliances and ample cabinetry that flows into the dining and living areas. The primary bedroom includes a generous walk-through closet and 4-piece ensuite, while the second bedroom sits conveniently next to the 3-piece main bathroom. Additional highlights include central A/C, a large in-suite laundry area, a balcony with a gas line for BBQ, an underground parking stall, and a storage cage. Residents also enjoy fantastic amenities such as an exercise room, games room with ping pong and pool tables, a social room, and an indoor car wash. Perfectly located within walking distance to the Clareview LRT station, Rec Centre, restaurants, and major shopping including Walmart, Costco, and Superstore. (id:63502)
Maxwell Polaris
#36 330 Bulyea Rd Nw
Edmonton, Alberta
Nestled in the serene Bulyea Heights community, this impeccably maintained 1470 sqft end-unit townhouse offers a tranquil retreat with a sunny disposition. This home features a double attached garage and is steps away from the school and the community center. The second floor dazzles with an open-concept living and dining area, bathed in natural light from numerous windows. The modern kitchen, equipped with stainless steel appliances, is ideal for entertaining. Upstairs, two generous bedrooms, a 4-pc bath, and convenient upper-floor laundry await, alongside a primary suite with a walk-in closet and 3-pc ensuite. Enjoy the quiet location, ease of access to Whitemud Dr & Anthony Henday, also shopping and playground around, making it an ideal family home. (id:63502)
Homes & Gardens Real Estate Limited

