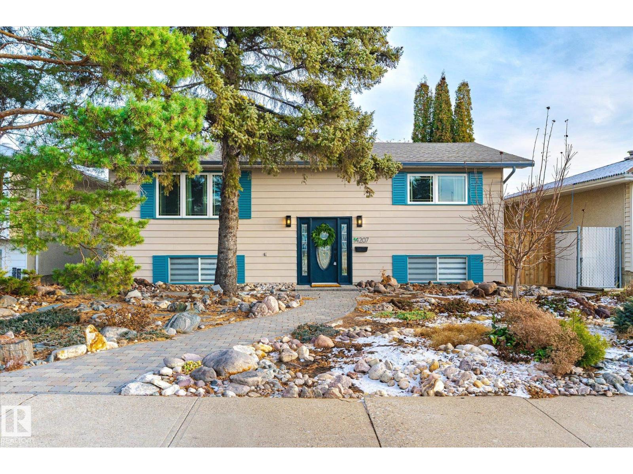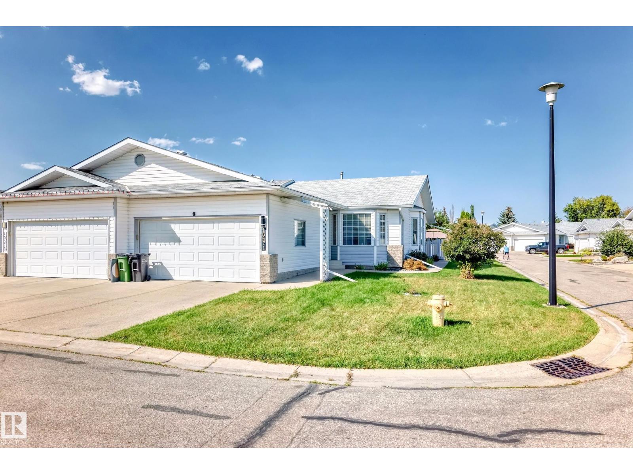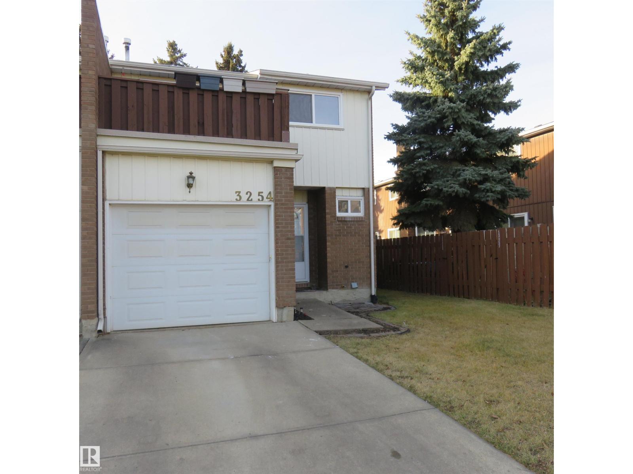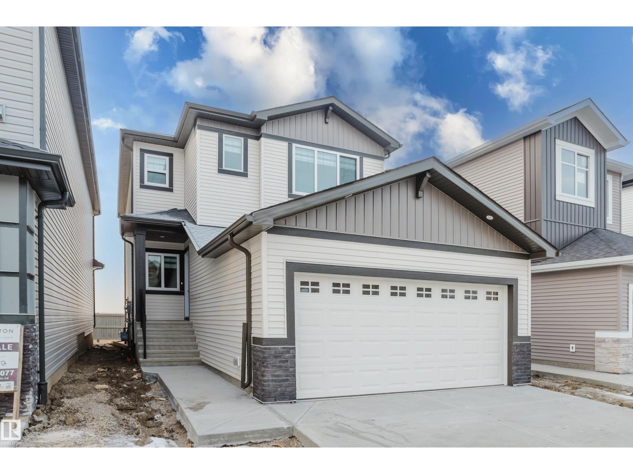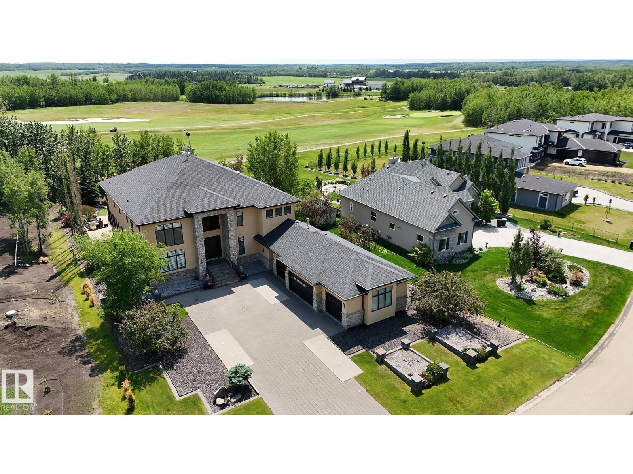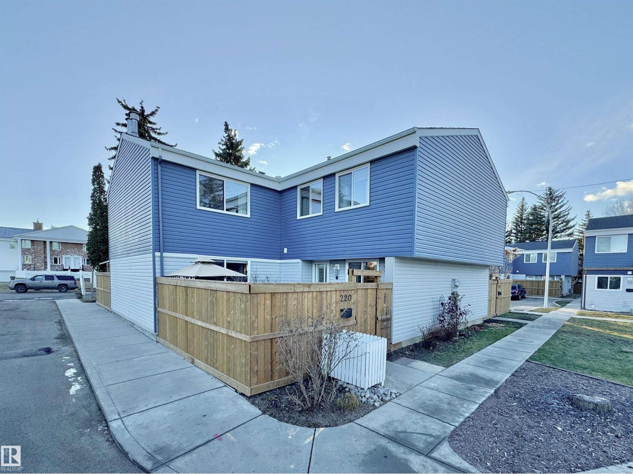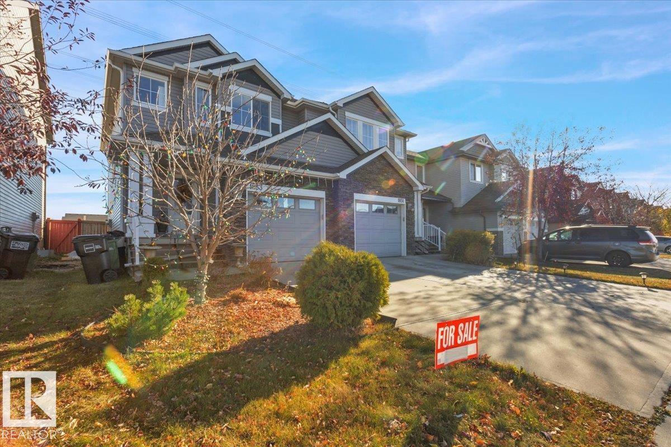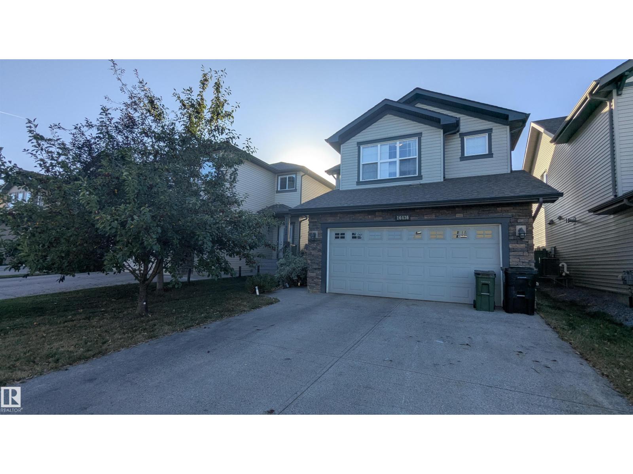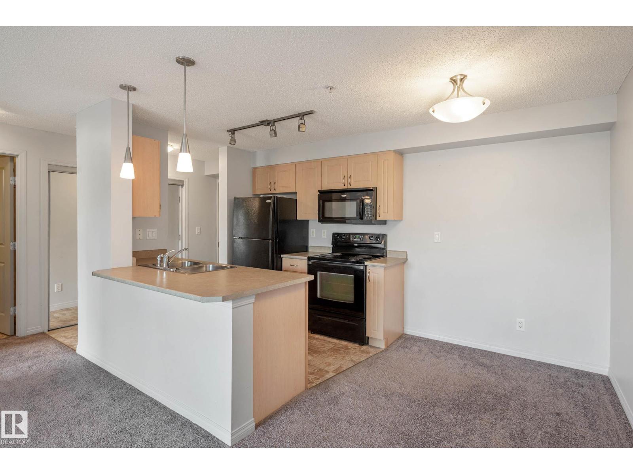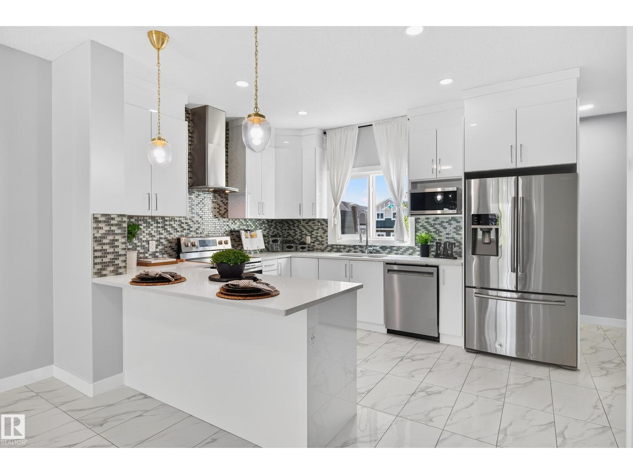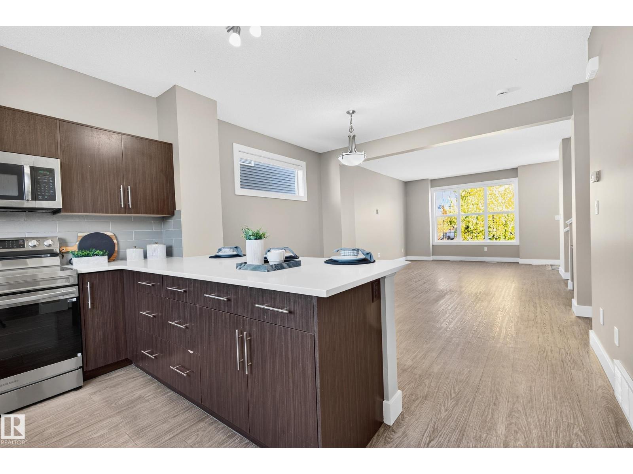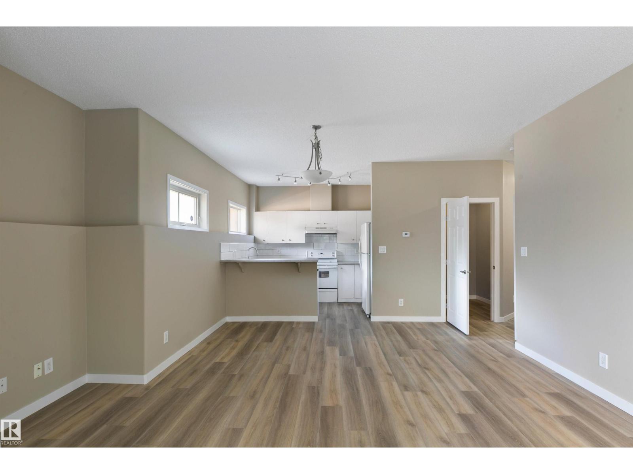14207 71 St Nw
Edmonton, Alberta
Welcome to a thoughtfully updated, move-in-ready home tucked away on a quiet street in Kildare. This tastefully renovated property combines modern comfort with timeless style, offering 4 spacious bedrooms, 2 full bathrooms, and a warm, inviting layout perfect for everyday living. Step inside to discover a bright, open main floor with contemporary finishes, fresh paint, and large windows that fill the space with natural light. The updated kitchen features sleek cabinetry, new appliances through the kitchen, and quality countertops. Both bathrooms have been stylishly refreshed, giving the home a clean, modern feel throughout. Downstairs, a fully finished lower level offers added flexibility, ideal for a family room, home office, guest space, or play area. Outside, the property includes a private backyard and deck with room to relax, garden, or entertain. (id:63502)
Exp Realty
15571 59a St Nw
Edmonton, Alberta
Step into a home designed for comfort, convenience, and connection. This 2-bedroom, 2-bathroom gem offers everything you need on one level—including main-floor laundry—making everyday living effortless. All the important updates have already been done for you, so you can move in with confidence knowing the furnace, hot water tank, windows, and more are taken care of. What truly sets this home apart is the outdoor space. With one of the largest yards in the community, you’ll have endless opportunities for gardening, relaxing, or hosting family get-togethers under the open sky. Tucked into a quiet cul-de-sac–style neighbourhood, this property offers peace, privacy, and a true sense of community with like-minded neighbours. Here, life isn’t just about downsizing—it’s about upgrading your lifestyle. From low-maintenance living to a welcoming atmosphere, this home is sure to have you loving life and living well. (id:63502)
Exp Realty
3254 130a Av Nw
Edmonton, Alberta
Welcome to Claregreen Mews; this 2 storey end unit home has a spacious floor plan with a dinette that creates a wonderful open space for informal gatherings and flows into the kitchen with appliances and cabinets for maximum storage. Dinette and living room’s sliding door open onto a patio to enjoy a fenced yard with several access points. The primary bedroom has a closet for easy access to clothing and accessories and walk out onto the primary bedroom’s deck to enjoy the outdoors. The other bedrooms have a closets and windows for sunlight and down the hall is a bathroom with a vanity and shower tub. This home offers 3 bedrooms and 2 bathrooms. The lower level adds flexible space with the family room, laundry, utility room or a playroom or home gym. To complete this home there is an attached garage with driveway for extra parking. Near schools, restaurants, shopping, public transportation, LRT, and parks for nature walks. Lots of recent updates from painting, kitchen counter tops and some baseboards (id:63502)
Maxwell Polaris
4116 67 St
Beaumont, Alberta
Located in the Community of Ruisseau, this is The Paragon, built by Look Master Builder with just over 2100 sqft. Two features any buyer will love, 1st is the main floor bedroom with a full bathroom, 2nd is a side entrance to the basement for future suite potential (rough-ins are all already in place). Main floor offers an open concept kitchen/dining and living with a large eat up island, stone counters, two toned soft close cabinetry, lots of windows & a electric fireplace. Upstairs you will find the primary w/ vaulted ceilings, 5 piece bath (soaker tub, shower & two sinks), 2 more great sized bedrooms, 4 pcs bath, laundry & the bonus room. Other features include window coverings throughout (except doors and basement), 2’ added to the garage (length), 9’ ceiling on the main, poplar railing w/ metal spindles, walk through pantry & a appliance credit. Don’t miss this one. Photos of this home are taken from another home. Colors may vary and this home DOES NOT BACK A POND. Builder discount of $68,049 include (id:63502)
Now Real Estate Group
36 51025 Rge Road 222
Rural Strathcona County, Alberta
Located in the Gated community of West Bear Haven & Backing onto the Northern Bear Golf Course, this one-of-a-kind 6,990 SqFt 2-Storey (10,739 SqFt total) is absolutely breath-taking. As are the views from the massive Deck & 2 Balconies! Fit for any family & perfect for entertaining inside & outside, there are NINE Bedrms; SEVEN Ensuites; an Elevator; 4 Fireplaces; a Walk-Out Basement (In-Floor Heat) & a Heated Quad Garage. Municipal Sewer & Water. The 9' Main floor greets you with an abundance of windows in the Open-to-below Living Rm. An aquarium separates the Dining Rm & Kitchen - a gourmet chef's dream. Plenty of Cabinets & Granite Countertops; 2 Ovens; separate Pantry & 2nd Dining area. On the other side of the Family Rm is a Primary Bedrm & a Den. The Upper floor has a Great Rm; Raised Bonus Rm; Library & 4 Bedrms. The Bsmt features a Wet Bar in the Family Rm that leads to the Patio; Media Rm; Gym & 4 Bedrms. Beautifully landscaped w. mature trees; water feature- your own oasis w. no expense spared (id:63502)
The Agency North Central Alberta
#220 14707 53 Av Nw
Edmonton, Alberta
This beautifully maintained 2-storey townhouse is truly move-in ready and spotless throughout! Offering 3 spacious bedrooms, 1 full + 1 half bathroom, a bright living room with a cozy gas fireplace, and an upgraded kitchen featuring modern soft-close cabinetry. The open dining area flows perfectly for everyday living and entertaining. Additional recent upgrades include -central air conditioning (only 1 year old), added attic insulation for better energy efficiency, new vinyl basement window and a new front door. The fully finished basement provides a great place for kids or use as a rec room. Also, the private fenced backyard is perfect for summer BBQs, kids, and pets. Brander Gardens is one of Edmonton’s most desirable communities. Steps to top-rated schools (St. Monica, Riverbend Junior High, Tempo School), public transit right outside your door, and quick access to Whitemud. As a last note the complex is very well managed.. (id:63502)
Century 21 Leading
1853 28 St Nw
Edmonton, Alberta
Beautiful Home in Laurel! This bright and spacious half duplex offers 3 bedrooms and 2.5 bathrooms in a fantastic location backing onto green space with a gate to the walking trail leading to Save-On-Foods. The main floor features a welcoming living room with a cozy gas fireplace, an open-concept kitchen with upgraded stainless steel appliances, elegant laminate flooring, and a dining area that flows seamlessly to the backyard. Upstairs, you'll find three large bedrooms, including a main bedroom with a 4-piece ensuite and walk-in closet. The fully fenced, landscaped yard with a huge raised composite deck is perfect for relaxing or entertaining outdoors. Complete with a single attached garage, this home is ideally located near Meadows Market, schools, parks, and the Rec Centre. No condo fees! A must-see for anyone looking for style, space, and convenience in one perfect package! (id:63502)
One Percent Realty
16436 136 St Nw
Edmonton, Alberta
Welcome to this beautifully appointed family home offering a spacious open-concept main floor designed for comfort and entertaining. The inviting living room features a cozy gas fireplace with mantel, while the chef’s kitchen boasts an entertaining island, S/S appliances, & convenient walk-through butler’s pantry. A main floor laundry with an additional pedestal washer adds everyday convenience. Upstairs, you’ll find four generous bedrooms including a primary suite with a WIC and a spa-inspired ensuite complete with a separate tub and walk-in shower. A bright bonus room provides the perfect space for family movie nights or a home office. The unfinished basement, with two windows, offers plenty of potential for future development. Recent upgrades include a brand new HWT, and the home is equipped with central A/C for year-round comfort. Enjoy outdoor living in the west-facing backyard featuring a deck, storage shed, and direct access to a playground. An attached garage completes this fantastic package. (id:63502)
Exp Realty
#319 13907 136 St Nw
Edmonton, Alberta
Hudson Village welcomes you with this AWESOME 1-BEDROOM, 4pc BATH CONDO SUITE. Located on the 3rd floor with your own private balcony with great views & natural gas hookup for a BBQ. Bright & spacious open floor plan features IN-SUITE laundry & plenty of storage. Adorable kitchen with all appliances & maple cabinetry. Live maintenance free, with reasonable condo fees that include, heat/water/electricity. PLUS, you have your very own assigned underground parking stall in heated garage. Ample visitor parking for guests & a car wash in the parkade…Priceless! Location is perfect! Close to bus route, shopping, coffee shops, entertainment, parks & trails. Well managed complex makes this a great opportunity for 1st time buyers & investors alike! Stop renting….ownership is achievable in this highly sought after complex. Pets allowed with board approval. Great opportunity! (id:63502)
Real Broker
4710 35 St
Beaumont, Alberta
Welcome to this impressive 1,658 sq ft two-story home in Forest Heights! Step inside to a bright, open layout highlighted by 12x24 porcelain tile flooring throughout the main level. The striking electric fireplace with a tile surround and built-in wall unit creates a cozy focal point for relaxing evenings. The kitchen is a chef’s dream, featuring stainless steel appliances, quartz countertops, a stylish glass backsplash, and glossy white cabinetry offering plenty of storage. Outside, enjoy a spacious backyard with a two-tiered deck, privacy fence, and a double detached garage. Upstairs, you’ll find three bedrooms with laminate flooring and a four-piece main bath. The primary suite is a true retreat, complete with a beautiful ensuite and walk-in closet. The fully finished basement, with a side entrance, three large windows, a generous rec room, bedroom, and four-piece bathroom, is perfect for entertaining or guests. This home shows like new—don’t miss your chance to see it! (id:63502)
Real Broker
2126 24 St Nw
Edmonton, Alberta
Calling ALL 1st time buyers & investors!! AMAZING opportunity for ownership in PRIME LOCATION! Welcome to family friendly Laurel, a quaint community surrounding Laurel Park & Lakes with all local amenities just a hop away. This Homes By Avi built townhome is a GEM! End-unit, NO CONDO FEES & showcases over 2177 Sq/Ft of livable space on 3 FULLY FINISHED LEVELS. Basement completed by builder boasts large rec room, 4th bedroom, 4 pc bath & lots of storage space. Welcoming foyer featuring luxury vinyl plank flooring, large picture window for array of natural light & warm neutral palette throughout. Kitchen is complimented by peninsula eat-on bar with quartz countertops, espresso cabinetry, upscale SS appliances, pantry & mud-room that leads to your back deck w/BBQ gas line for additional entertaining space. Upper-level complete with 3 spacious bedrooms, 4pc bath & laundry closet. Owners’ suite has its own private ensuite & WIC. A/C, fully fenced, landscaped, back dble garage and MOVE IN READY! MUST SEE HOME! (id:63502)
Real Broker
#104 10905 109 St Nw
Edmonton, Alberta
Calling ALL 1st time buyers & investors….AMAZING opportunity for ownership in PRIME LOCATION! Welcome to McDougall Lofts with this 1 Bedroom + Den ground level unit with in floor heating. Well maintained complex, just minutes from MacEwan, NAIT, LRT, shopping & entertaining district (Kingsway Mall/Rogers Place/ICE District). Bus stop right out front of complex. Reasonable condo fees for maintenance free living that includes Heat, Water & one assigned parking stall. Freedom to entertain in your open concept great room featuring a gas fireplace, AC unit & raised peninsula bar in kitchen. Access to trendy outdoor concrete patio via living room & bedroom. In-suite laundry & massive closet in bedroom. STOP RENTING! This is your opportunity to jump into OWNERSHIP! YOU are going to LOVE this unit & location! MUST SEE! (id:63502)
Real Broker

